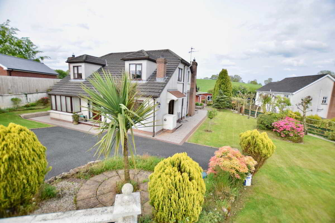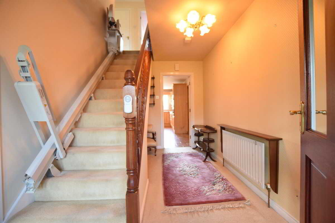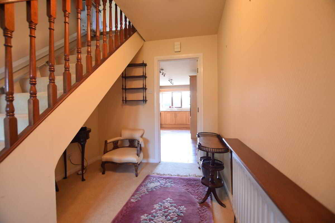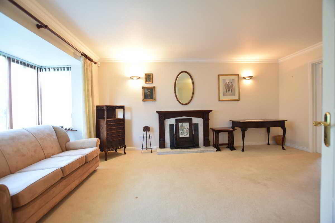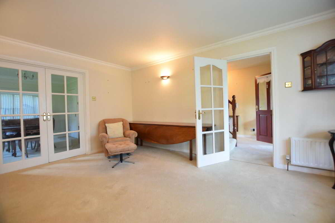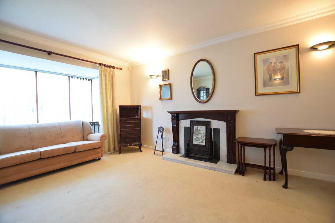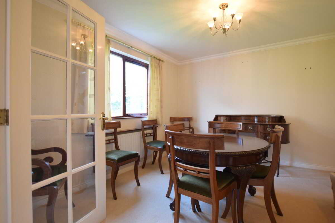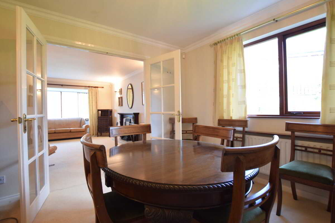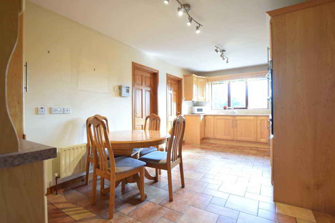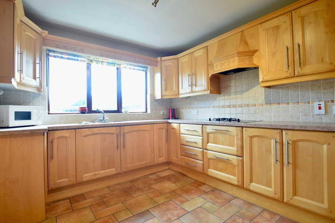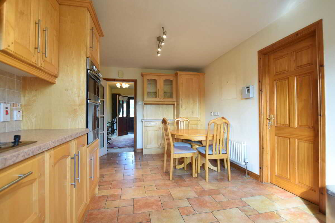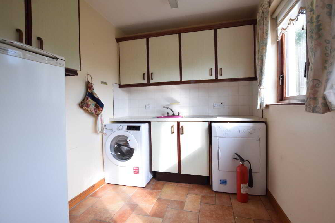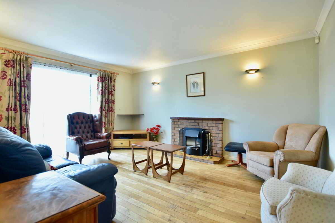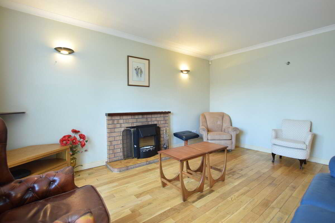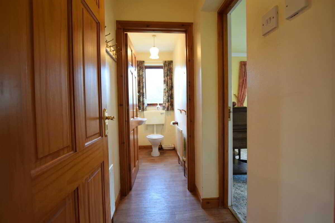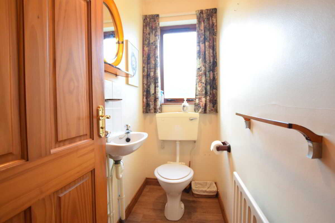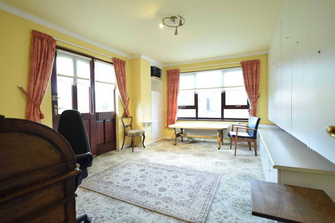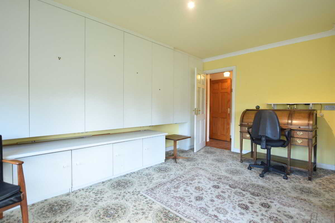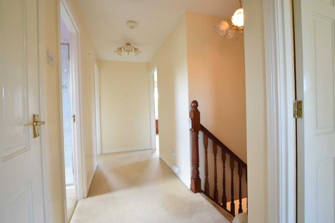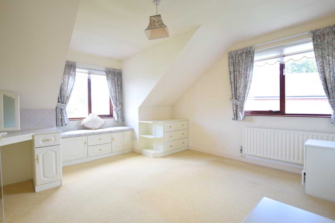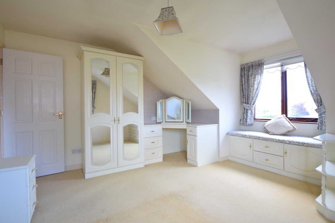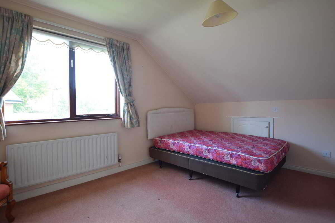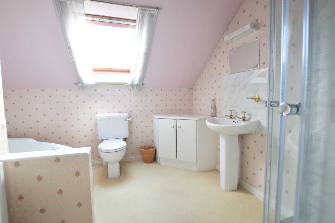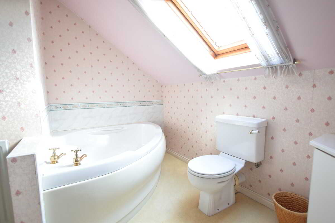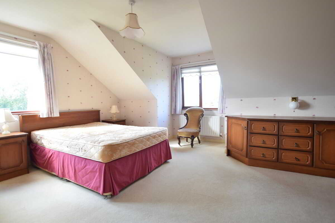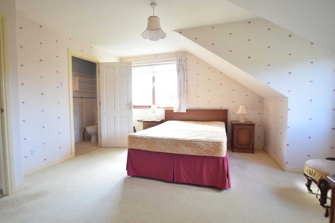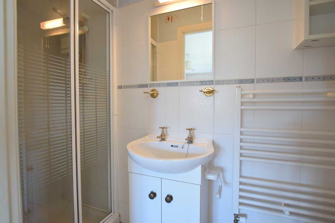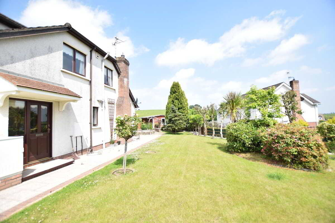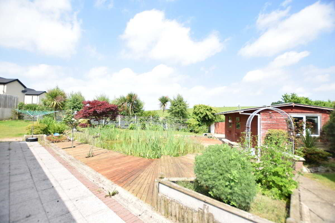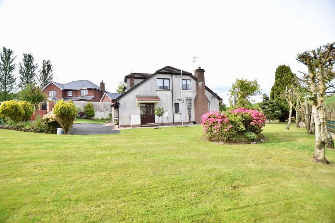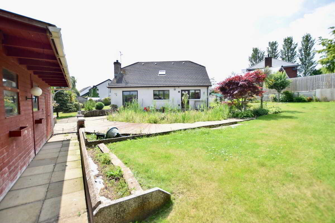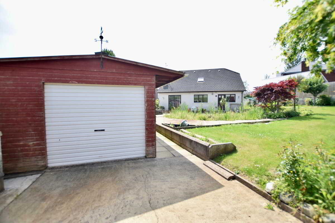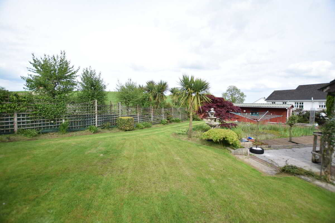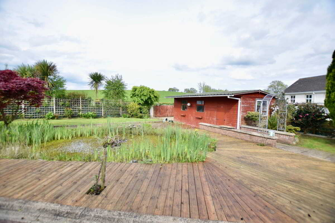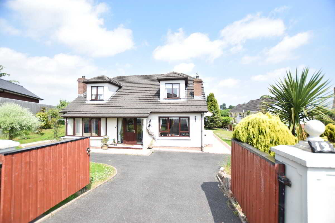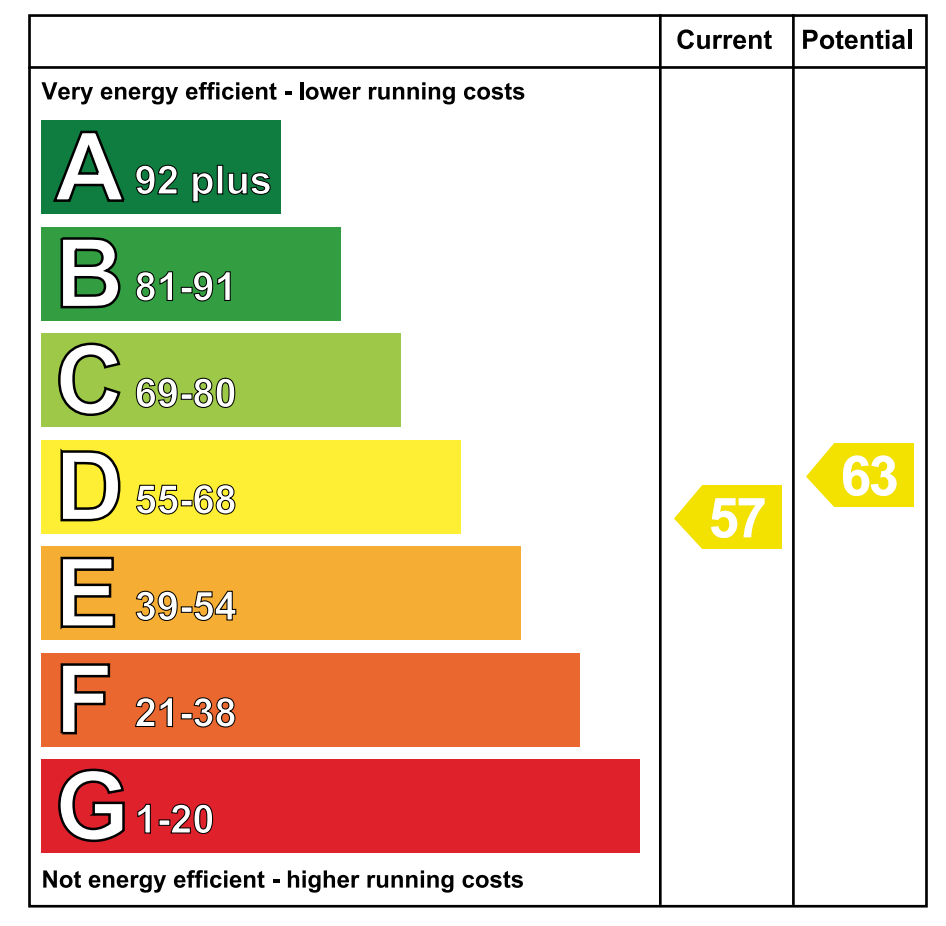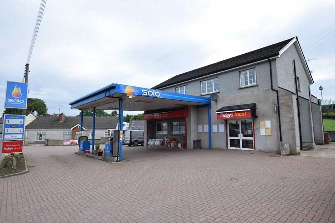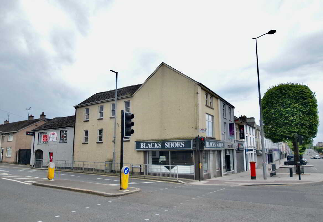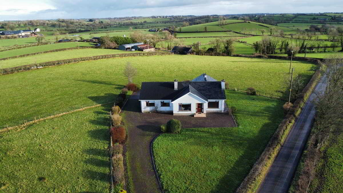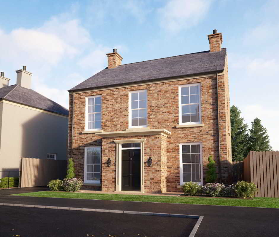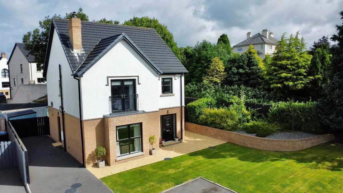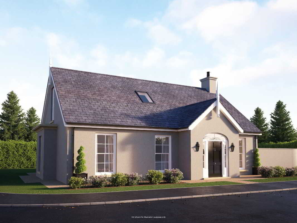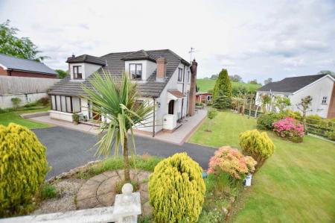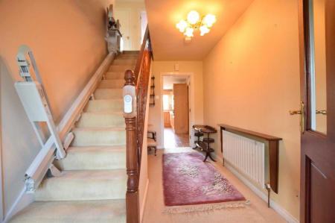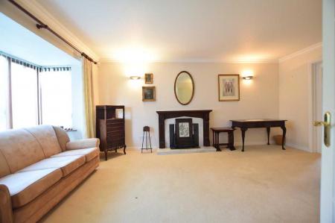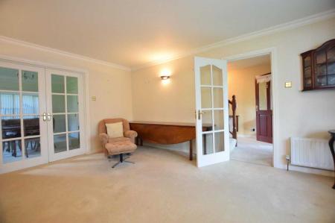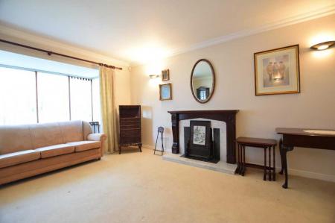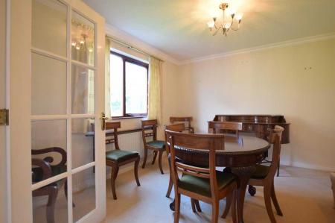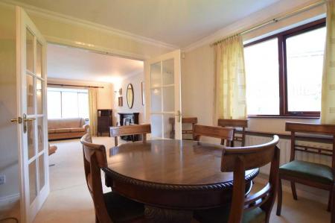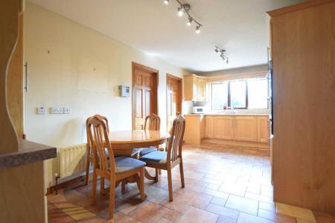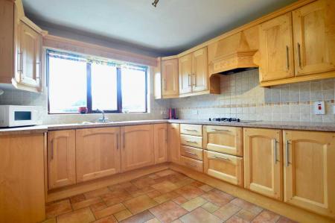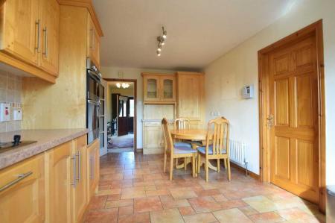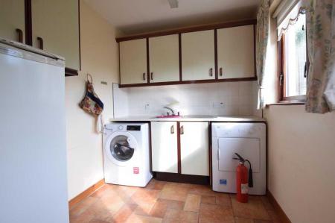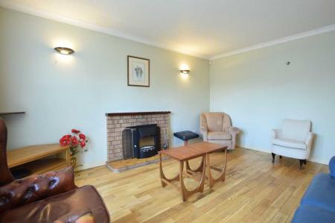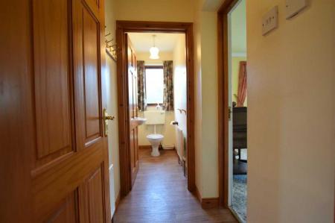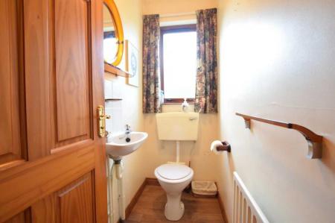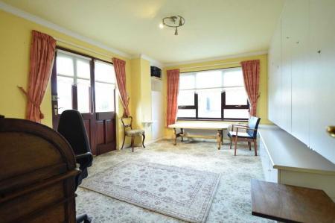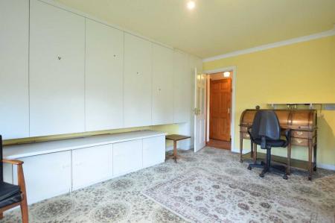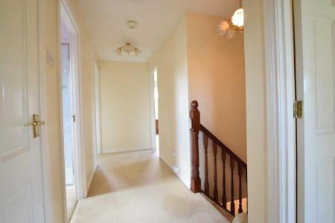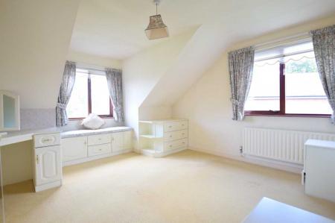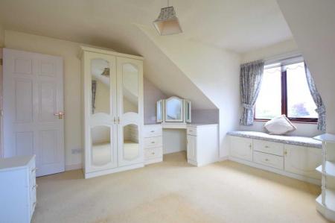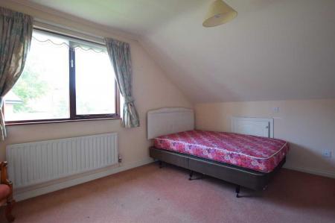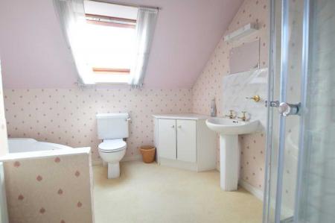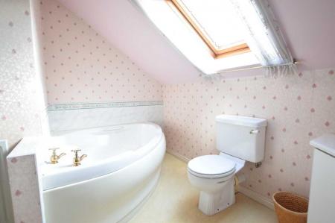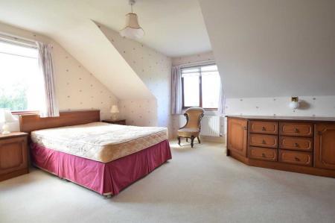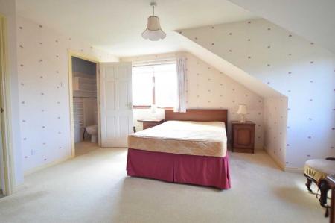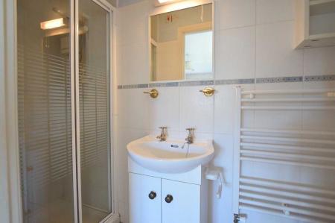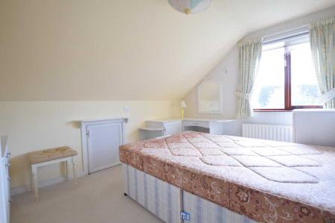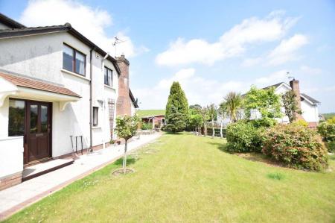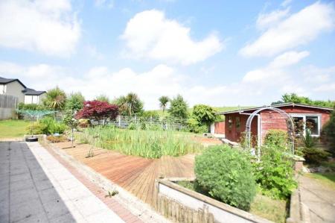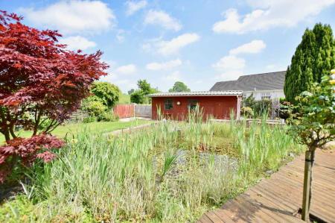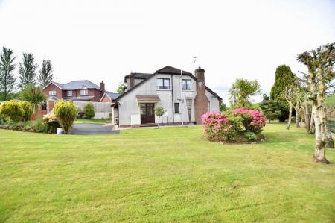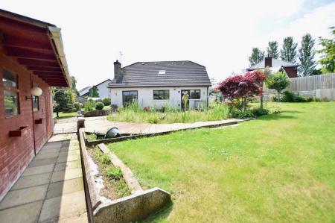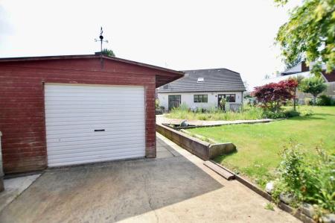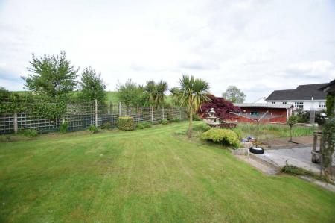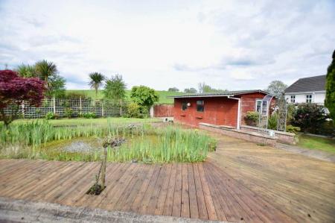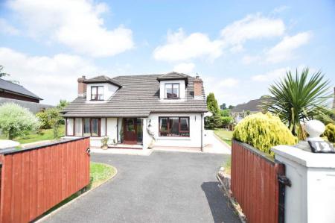- Oil fired central heating
- wooden double glazed windows
- Ground Floor: Entrance Porch; Entrance Hallway; Living room; Sitting room; Lounge/snug; Kitchen; Dining room; Utility room; W.C.
- First Floor: Landing area; Four bedrooms; Bathroom & W.C.
- Mature private corner site with driveway and parking
- Double shed with roller door
- Study/Bedroom/Office - self contained access from garden
- c.2180 sq ft (LPS NI)
- Rates: £1805 (2024/25)
4 Bedroom Detached House for sale in Cookstown
Four bedroom detached chalet bungalow on a mature, private corner site in the popular The Dales development
Ground FloorEntrance Porch2.3m x 0.6m (7' 7" x 2' 0")uPVC door with glazed side panel to entrance porch with tiled flooring.Entrance Hallway3.8m x 2.4m (12' 6" x 7' 10")
Wooden door with glazed side panel to carpeted entrance hallway. Phone point.Sitting Room3.9m x 5.8m (12' 10" x 19' 0")
Front facing living room with bay window. Fireplace with open fire. TV point. Dimmer switches. French doors leading to dining room.
Living/Snug3.7m x 4.7m (12' 2" x 15' 5")
Rear facing lounge/snug with wooden flooring. Fireplace with open fire. TV point. Sliding patio doors to rear garden.Dining Room3.3m x 3.6m (10' 10" x 11' 10")
Side facing dining room accessed from living room and kitchen. Currently carpeted.Kitchen5.8m x 3m (19' 0" x 9' 10")
Fully fitted kitchen with high and low level units with tiling between. Stainless steel sink. Integrated oven and hob. Integrated fridge/freezer. Adjoining dining space.Utility Room3.2m x 2.1m (10' 6" x 6' 11")
High and low level units with tiling between. Plumbed for washing machine and tumble dryer. Tiled flooring. Door to rear garden.W.C.1.9m x 0.9m (6' 3" x 2' 11")
W.C with W.H.B., vinyl flooring.Study/Bedroom 5/Office4.9m x 3.2m (16' 1" x 10' 6")
Front facing reception room. Self contained room accessed from garden. Built in storage units. Carpeted.First FloorLanding4.5m x 1.1m (14' 9" x 3' 7")
Carpeted landing area with hotpress.
Bedroom 13.8m x 3.4m (12' 6" x 11' 2")
Front and side facing double bedroom with built in bedroom furniture. Carpeted. window seatBedroom 22.6m x 4.1m (8' 6" x 13' 5")
Side facing double bedroom with built in bedroom furniture with W.H.B. Carpeted. TV point. Access to storage area.Bedroom 33.6m x 2.9m (11' 10" x 9' 6")
Side facing double bedroom with built in bedroom furniture. Access to storage area.Bedroom 43.3m x 4.9m (10' 10" x 16' 1")
Front and side facing Master bedroom with built in bedroom furniture. Carpeted. Phone point. En-suite W.H.B., W.C. & Shower.Bathroom2.8m x 2.9m (9' 2" x 9' 6")
W.H.B., W.C., Corner bath, corner storage unit. Separate shower. Carpeted. Sky light window.ExteriorMature private corner site with lawns to side and rear. large pond with decked surround. Driveway and parking are to front. Double shed with roller door.MORTGAGE ADVICE: STANLEY BEST ESTATE AGENTS are pleased to offer a FREE independent mortgage and financial advice service. Please ask for details.
Important notice to purchasers – Stanley Best Estate Agents have not tested any systems, services or appliances at this property. Maps, plans and models are not to scale and measurements are approximate
All photographs have been taken with a wide angle lens.
Property Ref: 11072670_953548
Similar Properties
8 Tullylagan Road, Sandholes, Cookstown
Shop | From £250,000
2 William Street &, 3 Coagh Street, Cookstown
Shop | From £225,000
3 Bedroom Detached Bungalow | From £225,000
The Bartlett, Wellfield Manor, Mullaghteige Road, Bush, Dungannon
4 Bedroom Detached House | £255,000
5 Gallion Glen, Moneymore Road, Cookstown
4 Bedroom Detached House | Guide Price £259,950
The Argory, Wellfield Manor, Mullaghteige Road, Bush, Dungannon
4 Bedroom Detached Bungalow | £265,000
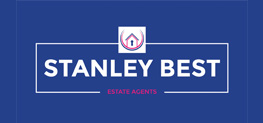
Stanley Best Estate Agents (Cookstown)
28 Oldtown Street, Cookstown, Tyrone, BT80 8EF
How much is your home worth?
Use our short form to request a valuation of your property.
Request a Valuation
