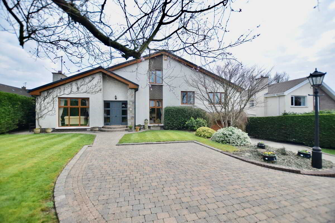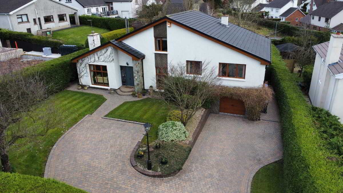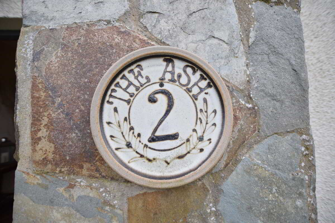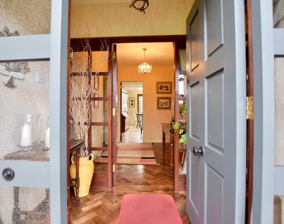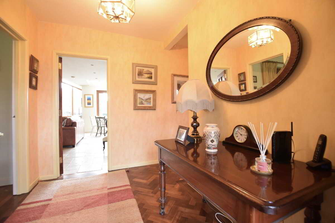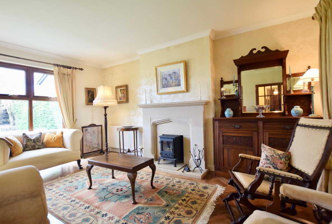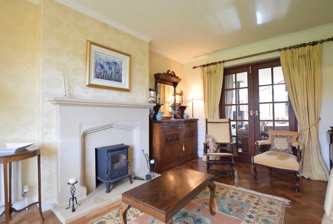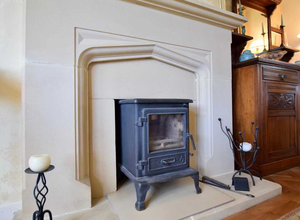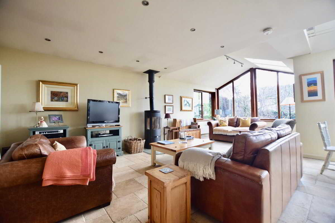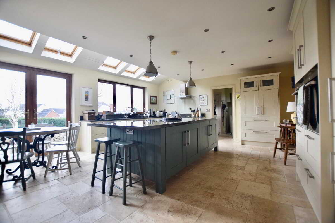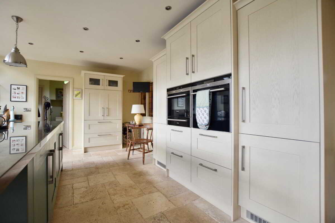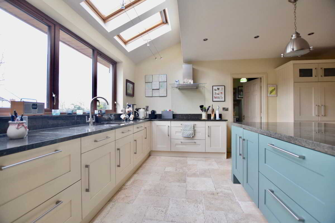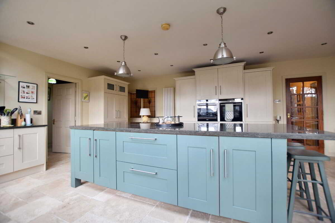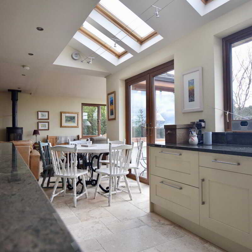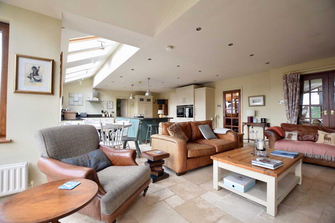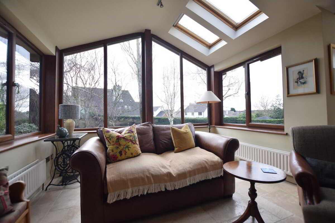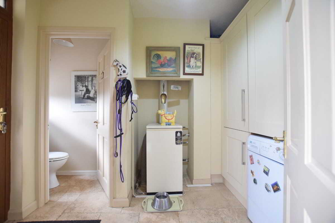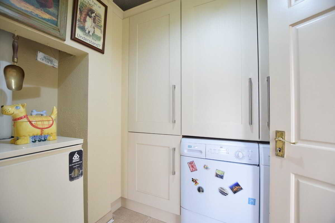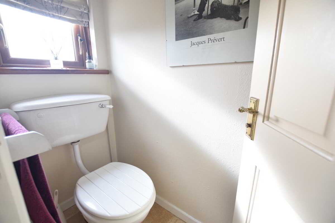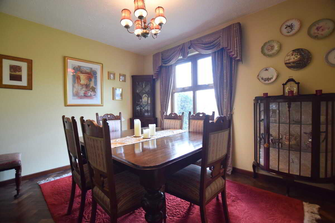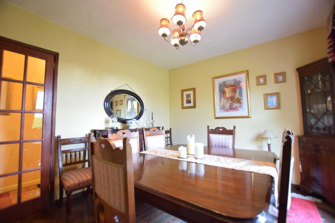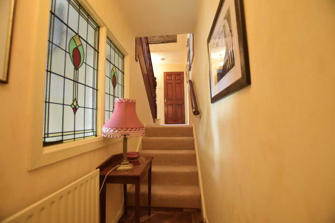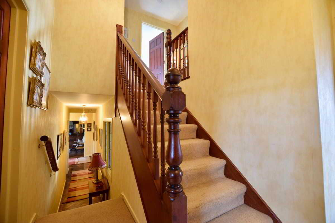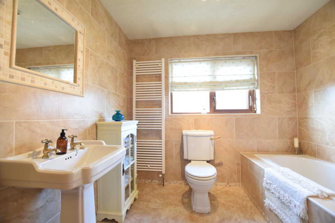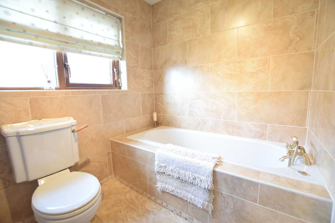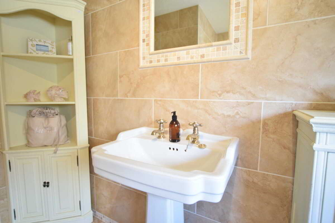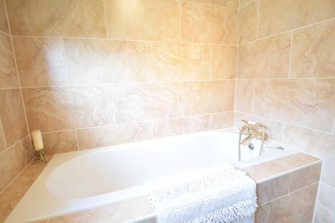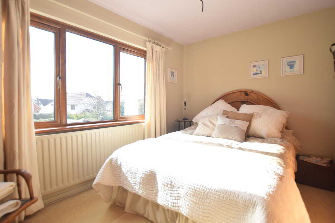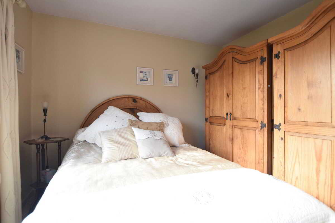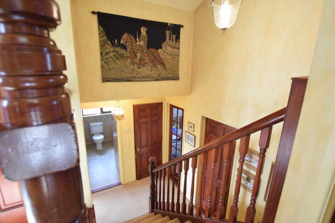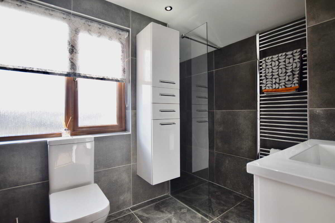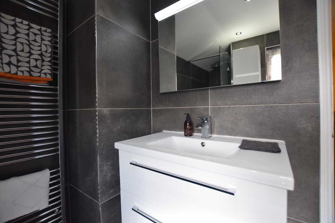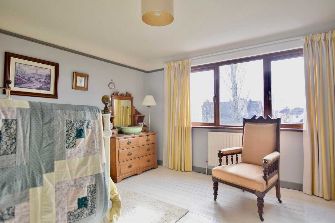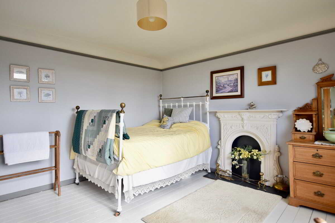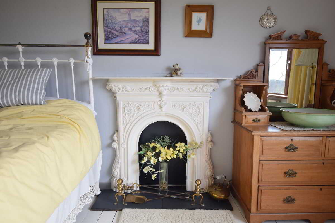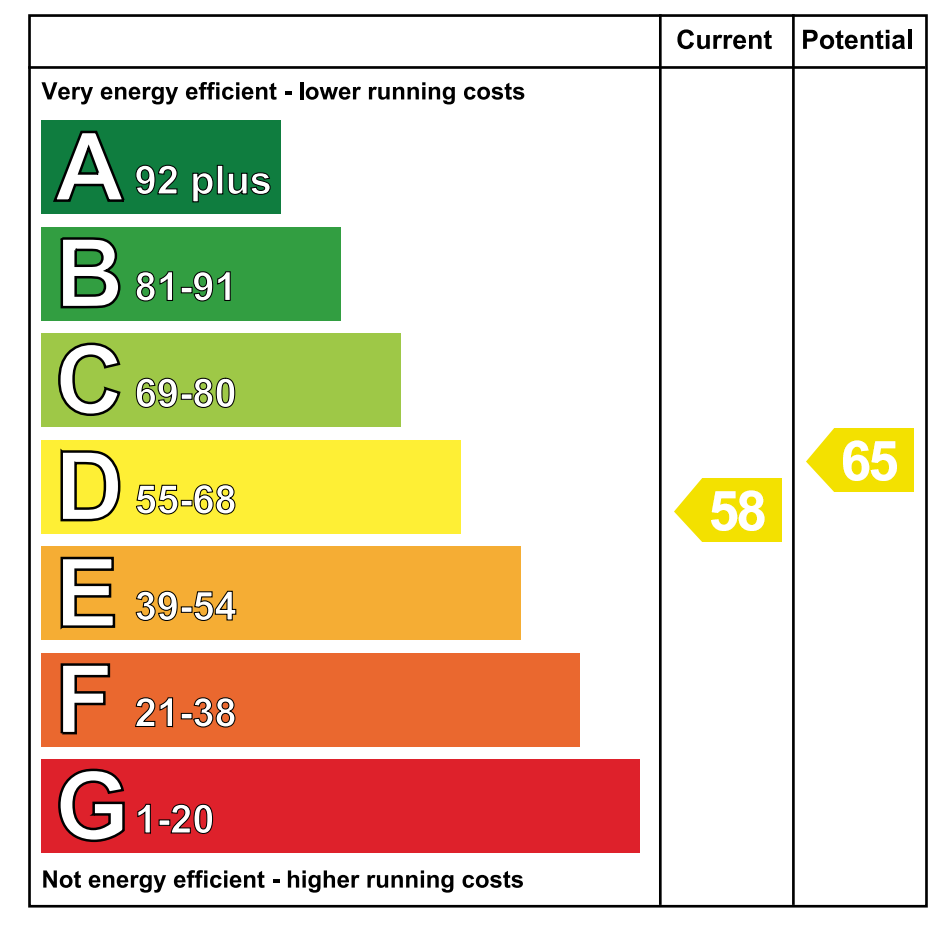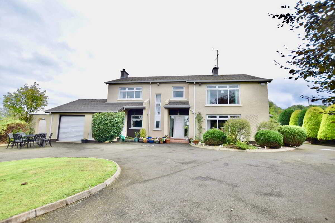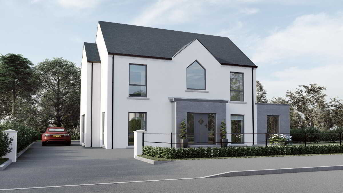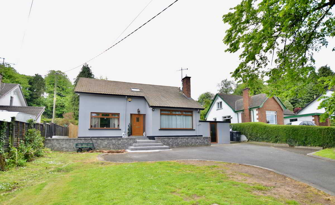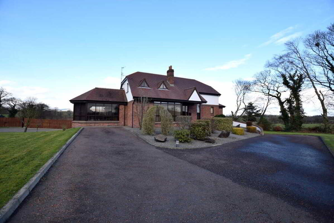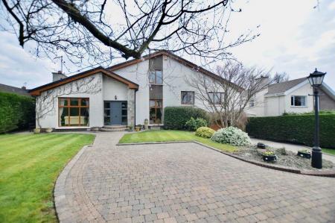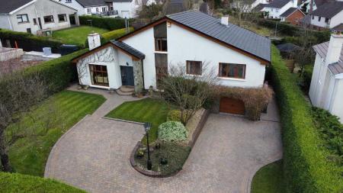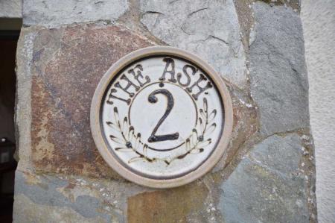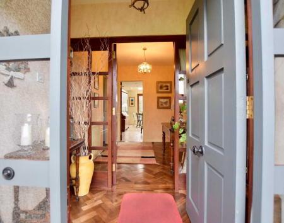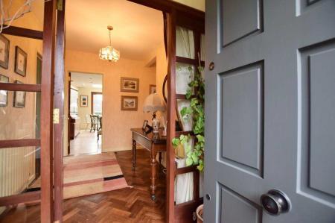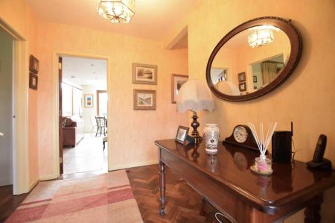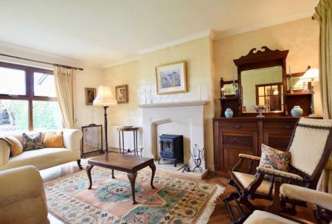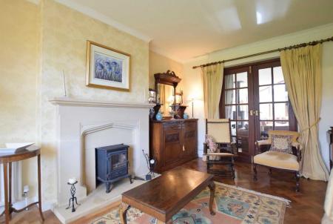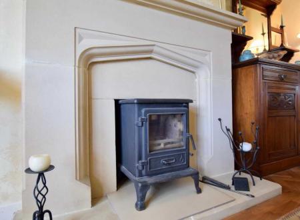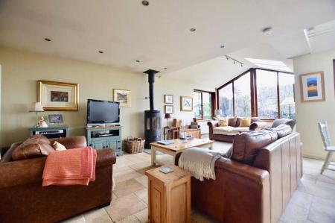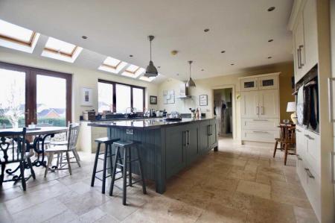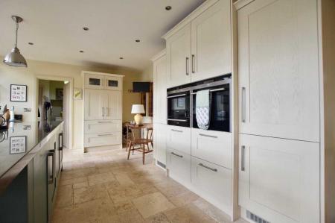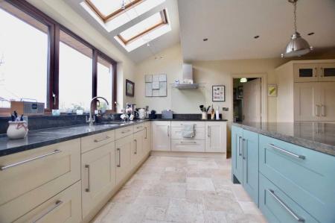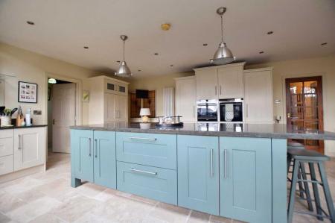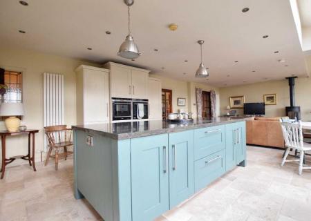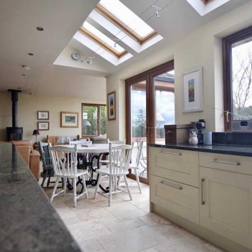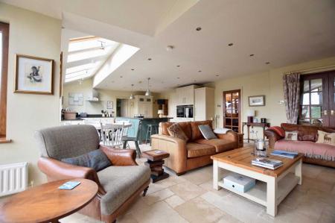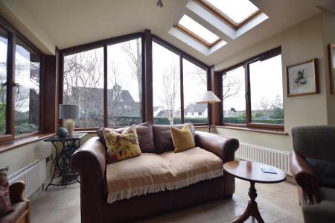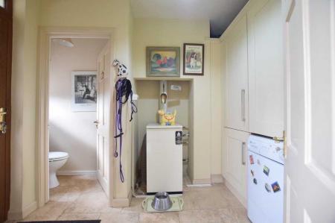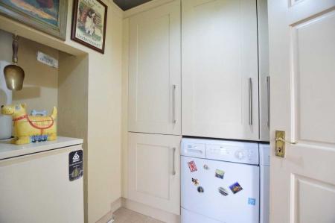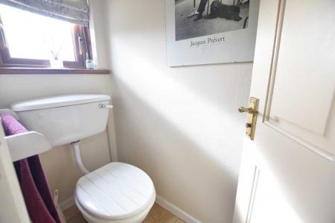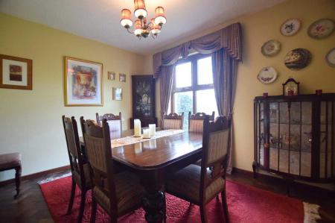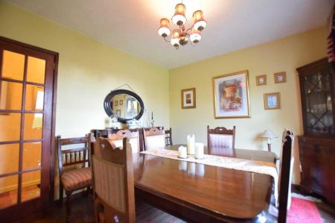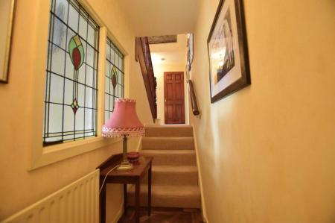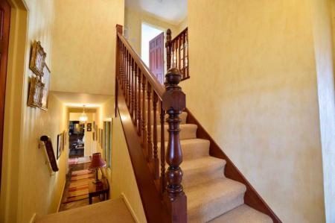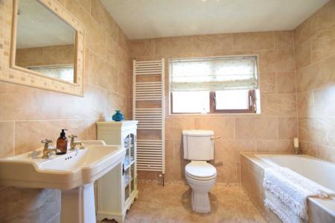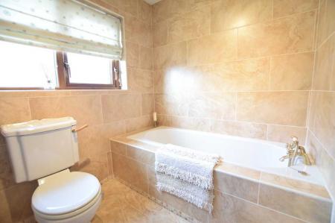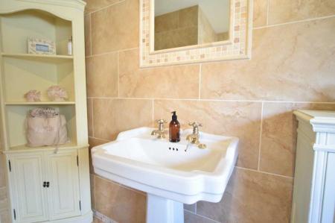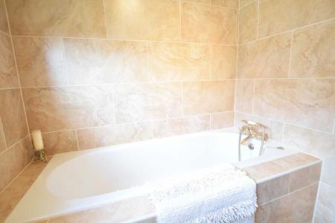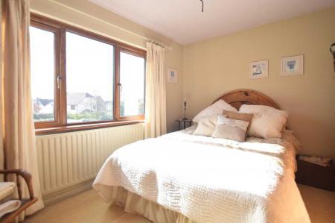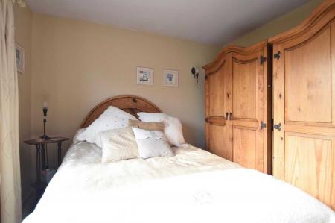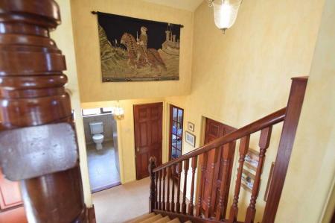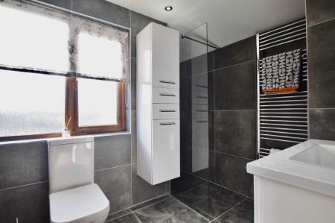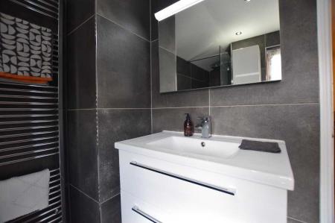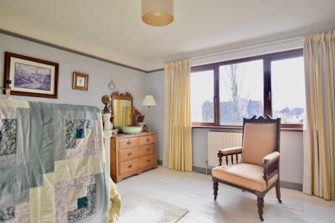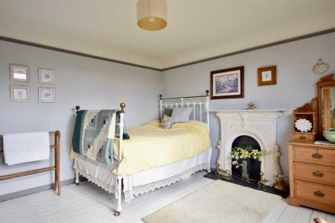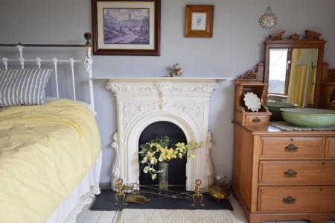5 Bedroom Not Specified for sale in Cookstown
This exceptional residence boasts five double bedrooms, three reception rooms including an open plan Kitchen/living/dining area which overlooks the striking rear patio and gardens. This property offers both privacy and kerb appeal.
Ground FloorEntrance Porch2m x 1.4m (6' 7" x 4' 7")
Painted mahogany door with glazed side panels. Oak herringbone floor.Entrance hallway2m x 2.6m (6' 7" x 8' 6")
Glazed wooden door from main entrance porch. Phone and wifi point. Oak herringbone floor.Sitting Room3.7m x 4.8m (12' 2" x 15' 9")
A bright inviting front facing sitting room. Oak herringbone floor. Ulster fireplace finished in sandstone with multi fuel stove inset. French doors leading to open plan living / kitchen area.Open Plan Kitchen/Dining/Living Area1m x 7.7m (32' 10" x 25' 3")
Stepping into the heart of the house you are met with a Travertine stone floor and a Design Yard two tone Farrow and Ball coloured kitchen with Indian Granite worktops. Spot lighting throughout dining and living area with pendant lights over centre island. TV point. Dual integrated fridge with freezers, integrated Siemens oven plus a Siemens combi oven/microwave with warming drawer below and hob. Integrated Neff dishwasher. The kitchen benefits from having a substantial range of deep drawers and cupboards for ample storage. Tall column radiators. The dining area has patio doors to rear garden with the living area overlooking the gardens from large picturesque windows and skylights. DanSkan multi fuel stove. Secondary TV point. Phone point.Utility Room2.4m x 2.4m (7' 10" x 7' 10")
Travertine Stone floor. Tall storage units. Space for washing machine and tumble dryer. Door to rear garden. Separate WC.Dining Room / Snug Room3.6m x 3m (11' 10" x 9' 10")
Front facing dining/snug room. Dimmer light switch. Oak Herringbone floor.Stairs to spilt levelBedroom 1/Study2.8m x 3m (9' 2" x 9' 10")
Front facing double bedroom. Carpeted.Bedroom 2/ Office3.6m x 3m (11' 10" x 9' 10")
Front facing double bedroom. Laminate flooring.CloakroomCarpetedBathroom2.4m x 2.7m (7' 10" x 8' 10")
Tiled floor and fully tiled walls. WC. WHB. Bath with hand held mixer shower. Recessed mirror. Heated towel rail.Bedroom 33.6m x 3.1m (11' 10" x 10' 2")
Rear facing double bedroom. Carpeted. Ceiling and matching wall light.First FloorStairs to First FloorHot Press. Carpeted landing.Bedroom 43.5m x 3.9m (11' 6" x 12' 10")
Rear facing double bedroom. Painted wooden flooring. Access to substantial attic space which may have potential for walk in wardrobe/ ensuite etc (STPP)Bedroom 53.7m x 4.1m (12' 2" x 13' 5")
Master double bedroom. Front facing. TV point.Shower Room2.4m x 2.1m (7' 10" x 6' 11")
Tiled floor and tiled walls. Walk in shower with rain water head and hand held shower head. Mirror with light. Wall hung vanity unit. Heated towel rail. Underfloor heating with separate controls.ExteriorGarage9m x 3.6m (29' 6" x 11' 10")
Double tandem garage. Oak effect roller garage door. Pedestrian door to rear garden. Lights and sockets.Workshop/Store Room3.3m x 3m (10' 10" x 9' 10")
Access from Garage. Light. There is also the benefit of substantial low level storage area accessed from garage.GardensFront gardens in mature trees and shrubs with feature flower beds. Dual driveway and parking area carefully laid out in Tobermore Tegula block paving. Step outside to the rear gardens to enjoy a private, fully enclosed rear garden—perfect for outdoor activities or simply unwinding in a peaceful environment. Raised Tobermore Tegula block paving area with access from kitchen patio doors. Steps to secondary Tobermore Tegula block paving area, surrounded by hand built Donegal Stone walls. Lawned area with trees and shrubs.InclusionsCarpets. Blinds. Light fittings (excluding master bedroom) Curtain poles. Tv aerial. Dual fridge and freezers. Dual ovens. Dishwasher. Hob.ExclusionsTumble Dryer. Washing machine. Curtains (TBC)All photographs have been taken with a wide angle lens. MORTGAGE ADVICE: STANLEY BEST ESTATE AGENTS are pleased to offer a FREE independent mortgage and financial advice service. Please ask for details. Important notice to purchasers - Your attention is drawn to the fact that we have been unable to confirm whether certain items included in the property are in full working order. Any prospective purchaser must accept that the property is offered for sale on this basis. These particulars are given on the understanding that they will not be construed as part of a contract, conveyance or lease.
Property Ref: 11072670_1000676
Similar Properties
106a Moneymore Road, Cookstown
5 Bedroom Detached House | Guide Price £350,000
House Type 1, Coolreaghs Manor, Cookstown
3 Bedroom Detached House | £350,000
An exquisite development of modern homes within easy walking distance of the hustle and bustle of the thriving Town Cent...
5 Bedroom Detached House | Guide Price £325,000
A truly immaculate five bedroom property that has been refurbished to a very high standard with a garden cabin that is i...
5 Bedroom Detached House | From £595,000
The residence is surrounded by superb mature gardens, asphalt driveway and concrete yard with double entrance from Drum...
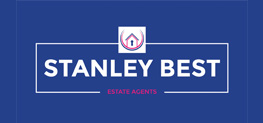
Stanley Best Estate Agents (Cookstown)
28 Oldtown Street, Cookstown, Tyrone, BT80 8EF
How much is your home worth?
Use our short form to request a valuation of your property.
Request a Valuation
