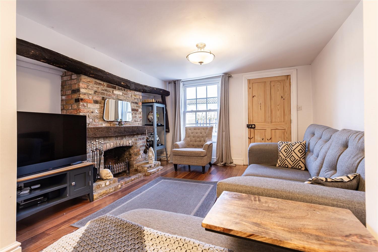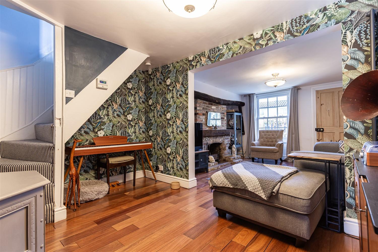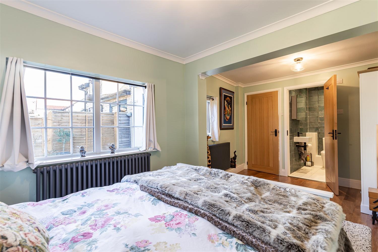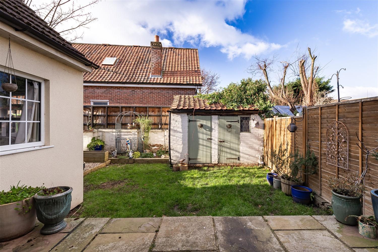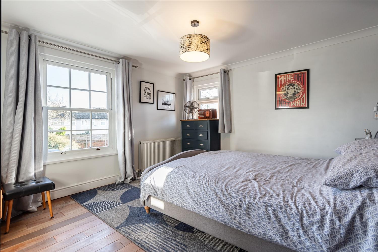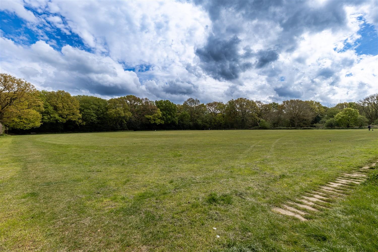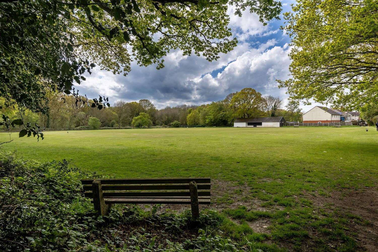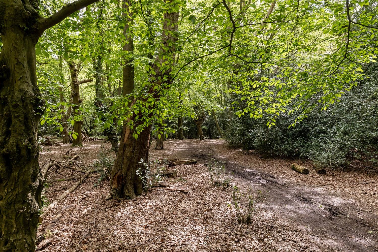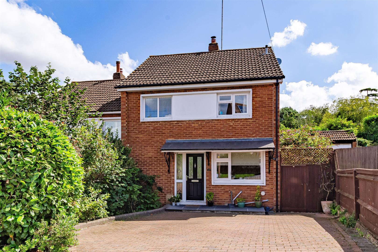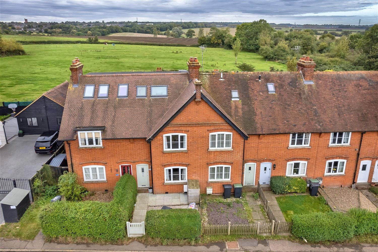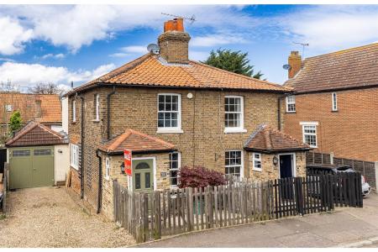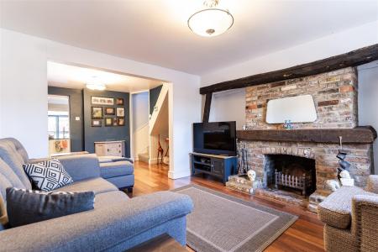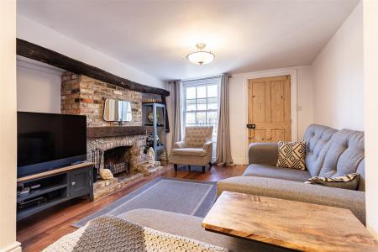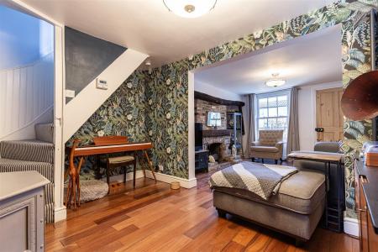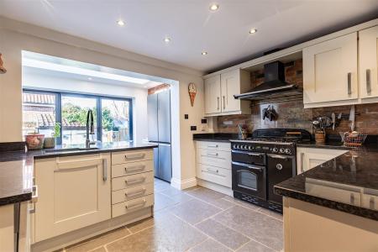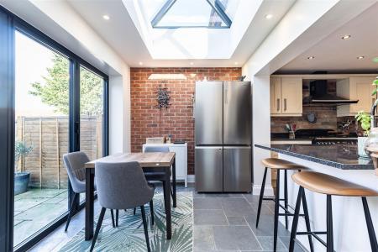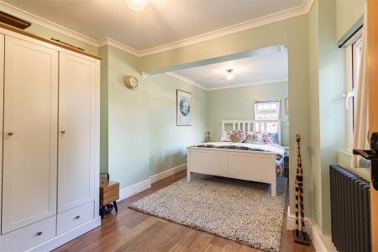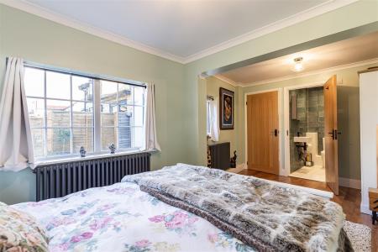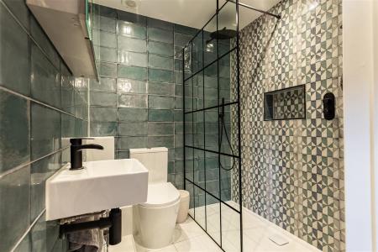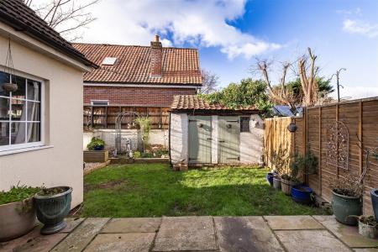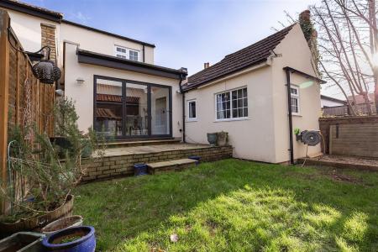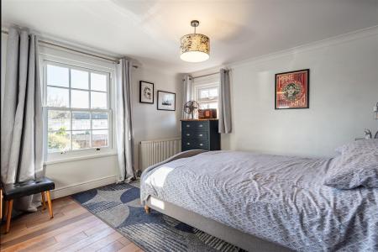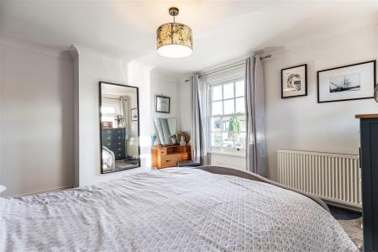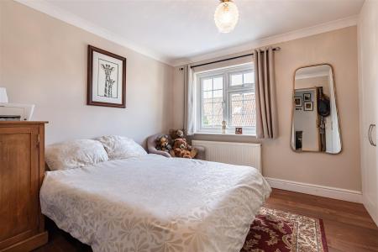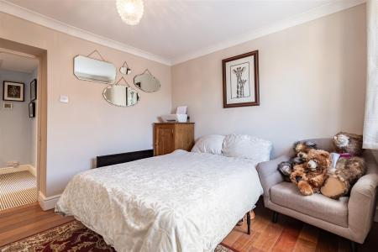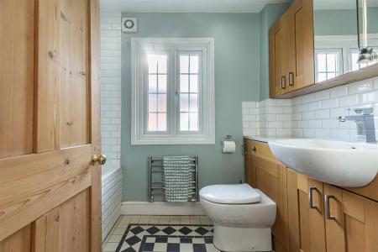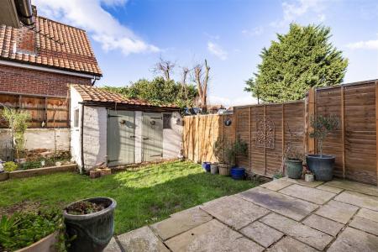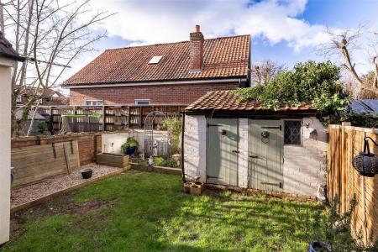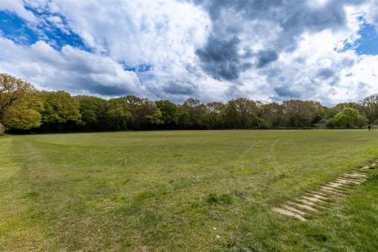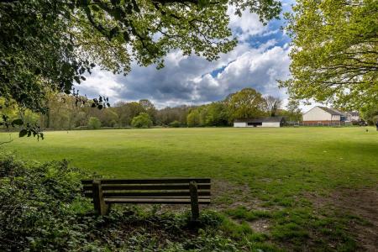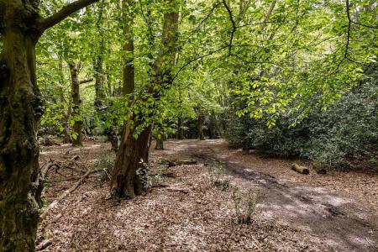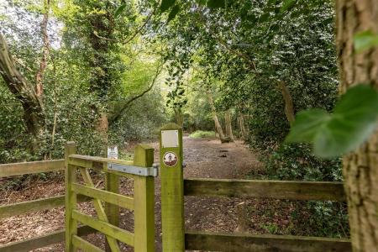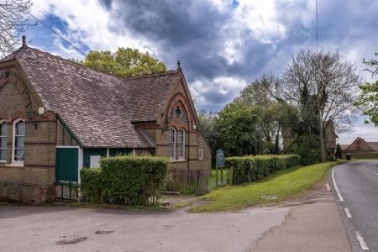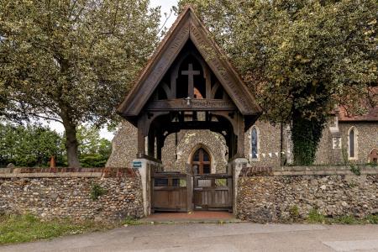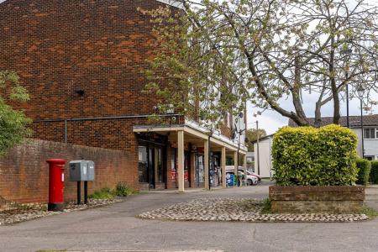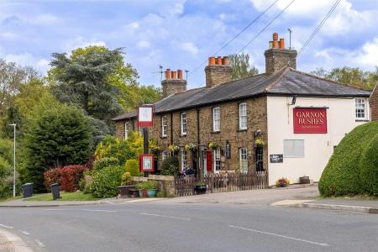- SEMI DETACHED COTTAGE
- EXTENDED GROUND FLOOR
- IMMACULATE THROUGHOUT
- EXPOSED BRICK FIREPLACE
- EXPOSED WOODWORK
- BEDROOM ONE WITH EN-SUITE
- CLOSE TO SHOPS & PUBLIC HS
- GRAVELLED DRIVEWAY PARKING
- PRETTY REAR GARDEN
- WALK TO PRIMARY SCHOOL
3 Bedroom Semi-Detached House for sale in Coopersale
* STUNNING SEMI DETACHED * CHARACTER COTTAGE * IMMACULATE THROUGHOUT * EXPOSED BRICK FIREPLACE * THREE DOUBLE BEDROOMS * TWO BATHROOMS * OFF STREET PARKING *
This stunning semi detached character cottage is full of charm and character with an extended and well planned layout. Situated in a pretty desirable village location with shops, local pub and restaurant, along with a popular school.
This wonderful extended home comprises with an entrance porch with door leading to a cosy lounge and study/snug area featuring an exposed brick chimney breast with open fireplace, stairs lead up to the first floor. A kitchen/breakfast room with newly fitted worktops opens onto a bright and airing dining room with bifold doors overlooking the rear garden. The garage has been arranged to offer a utility area and gym. There is a ground floor master bedroom and contemporary en-suite shower room. Upstairs benefits with having two double bedroom and a family bathroom. Outside to the front is a small cottage garden with picket fence, a shingle driveway allows off road parking for two vehicles. The rear garden has a patio area to the immediate rear with the rest being mainly laid to lawn with shrub and bush borders along with two storage sheds.
Coopersale is a peaceful village surrounded by open farmland and parts of Epping Forest which is popular amongst young families, mountain bikers, ramblers, and horse riders. The village benefits from a local primary school, a parade of shops and a two very popular village pub restaurants; The Garnon Bushes and The Theydon Oak. Coopersale offers easy access to the larger town of Epping for the underground serving London, its busy High Street offering a range of shops, cafes, bars, and restaurants, and is a short drive to the M11 at Hastingwood or M25 at Waltham Abbey. There are bus connections from the Epping Road to both Epping and North Weald
Ground Floor -
Entrance Porch - 0.99m x 1.70m (3'2" x 5'6") -
Living Room - 3.51m x 3.31m (11'6" x 10'10") -
Snug/Study - 2.26m x 3.71m (7'5" x 12'2") -
Kitchen - 2.82m x 3.48m (9'3" x 11'5") -
Dining Room - 2.46m x 3.47m (8'1" x 11'5") -
Ground Floor Bed Two - 2.57m x 2.43m (8'5" x 8'0") -
Dressing Area - 2.09m x 2.88m (6'10" x 9'5") -
En-Suite Shower Room - 1.72m x 1.67m (5'7" x 5'5") -
Utility Room - 2.75m x 3.03m (9'0" x 9'11") -
First Floor -
Bedroom One - 3.56m x 3.73m (11'8" x 12'3") -
Bedroom Three - 2.94m x 2.83m (9'8" x 9'3") -
Family Bathroom - 8' x 5'9 -
External Area -
Front Garden -
Rear Garden -
Gravelled Driveway -
Two Brick Built Sheds -
Important information
This is not a Shared Ownership Property
Property Ref: 14350_32822714
Similar Properties
3 Bedroom Terraced House | Guide Price £600,000
* EXTENDED TERRACED HOME * THREE DOUBLE BEDROOMS * FABULOUS KITCHEN/DINER * TWO RECEPTION ROOMS * BLOCK PAVED DRIVEWAY *...
4 Bedroom Detached House | £600,000
** PRICE RANGE £600,000 - £625,000 ** MODERN DETACHED HOME ** MASTER BEDROOM WITH EN-SUITE ** THREE RECEPTIONS ROOMS** G...
3 Bedroom End of Terrace House | £600,000
* PRICE RANGE: £600,000 TO £625,000 * A RARE & DELIGHTFUL COTTAGE * END TERRACE * THREE BEDROOMS * STUNNING VIEWS * GARA...
3 Bedroom Semi-Detached House | Offers Over £615,000
* SEMI DETACHED HOME * THREE BEDROOMS * THREE RECEPTIONS ROOMS * FAMILY ACCOMMODATION * FULL BOARDED LOFT * x2 CAR DRIVE...
4 Bedroom Semi-Detached House | Offers Over £620,000
EXTENDED FAMILY HOME * SEMI DETACHED * FOUR BEDROOMS * CUL DE SAC LOCATION * OFFERED ON A CHAIN FREE BASIS *RECENTLY INS...
3 Bedroom Terraced House | £625,000
* PRICE RANGE: £625,000 - £650,000 * EXTENDED THREE DOUBLE BEDROOM CHARACTER HOME * MASTER BEDROOM WITH ENSUITE * FEATUR...

Millers Estate Agents (Epping)
229 High Street, Epping, Essex, CM16 4BP
How much is your home worth?
Use our short form to request a valuation of your property.
Request a Valuation


