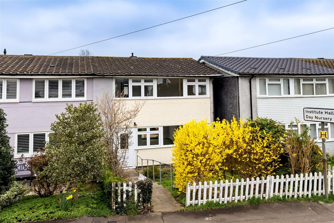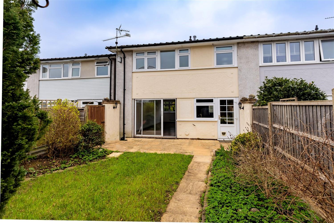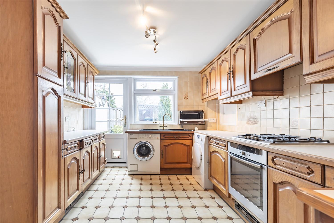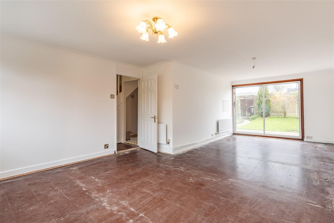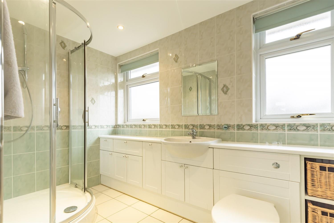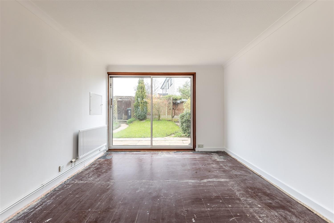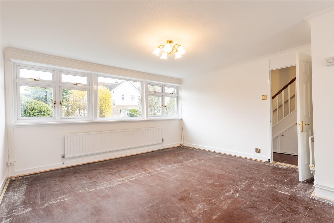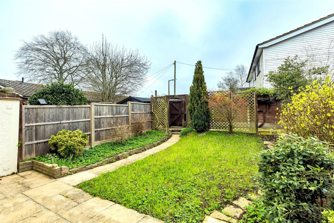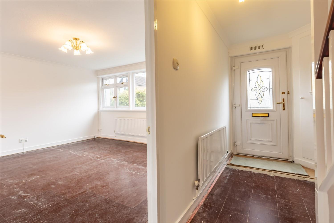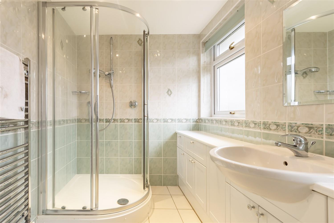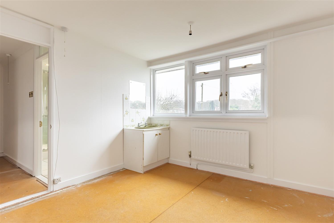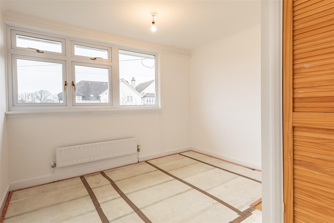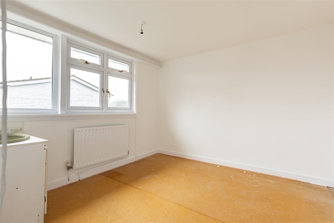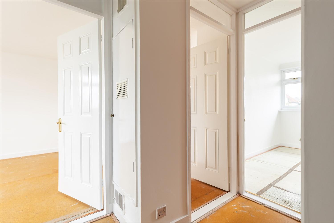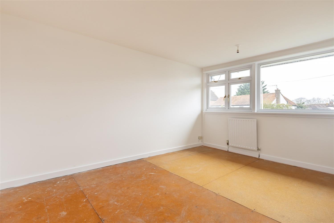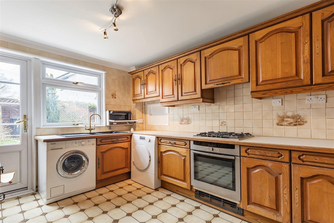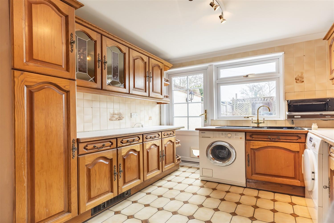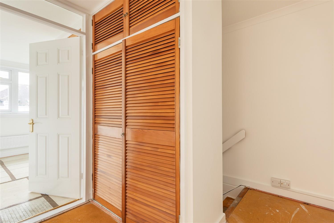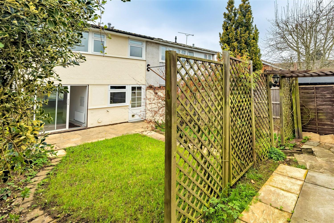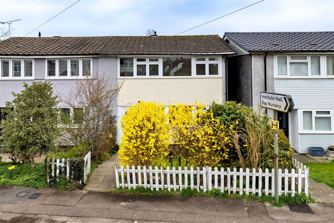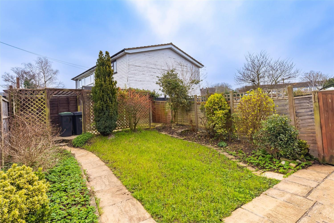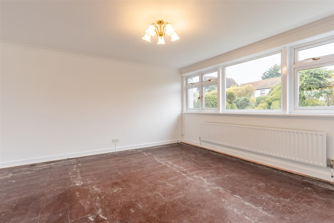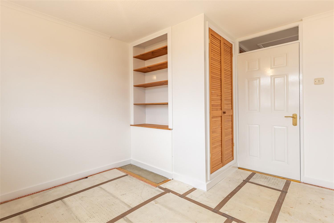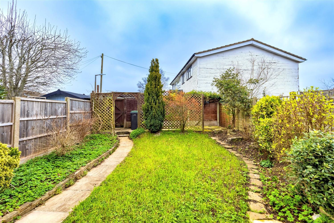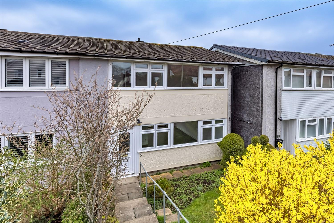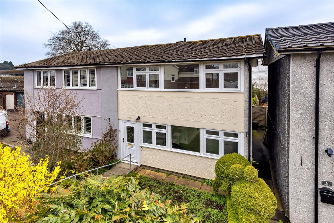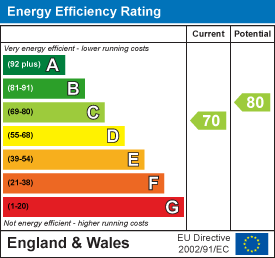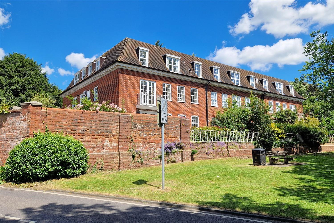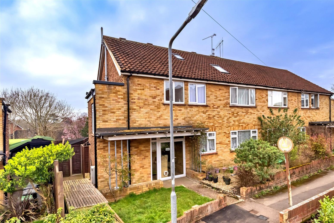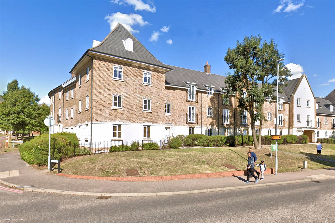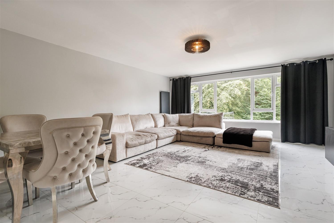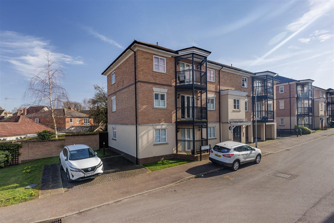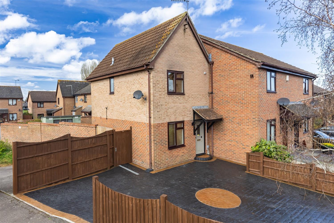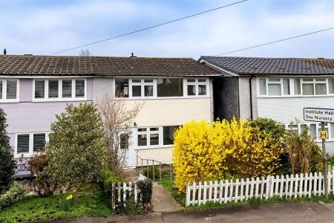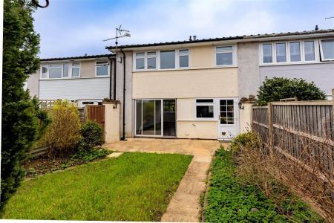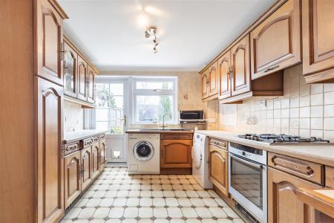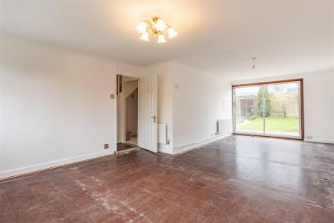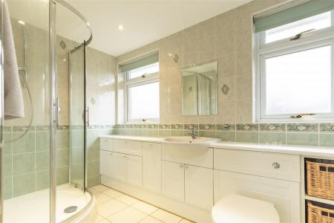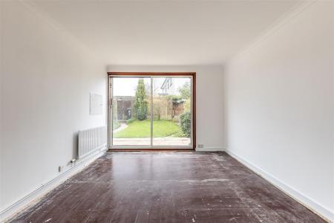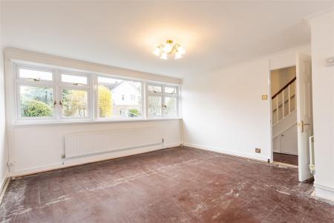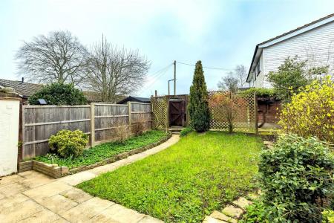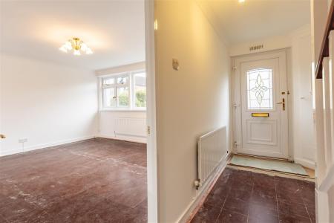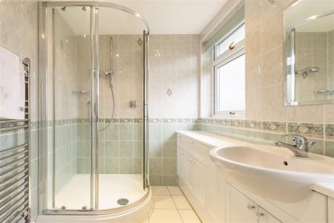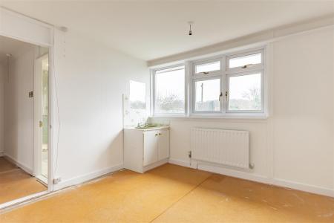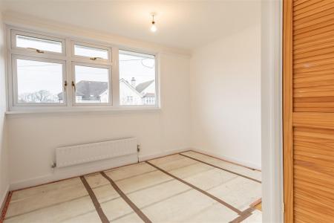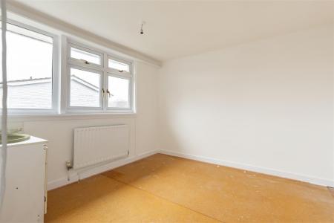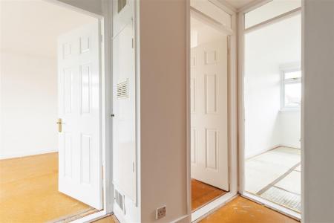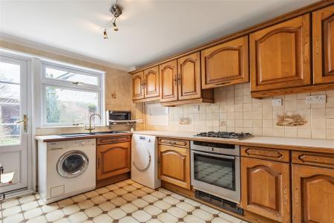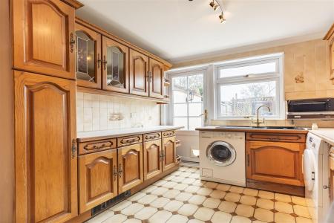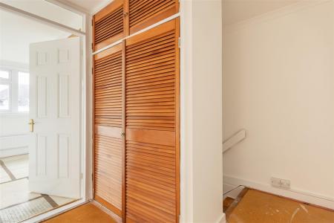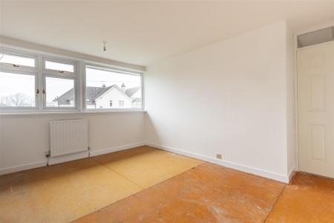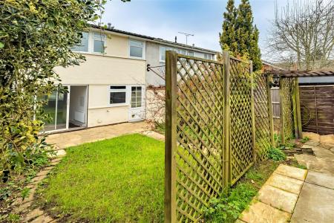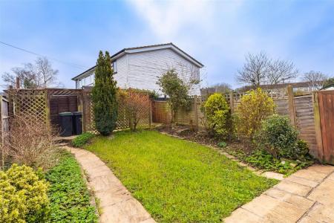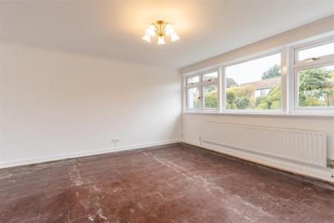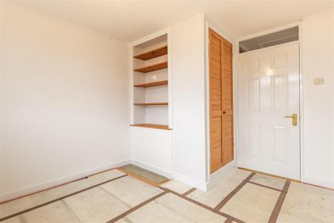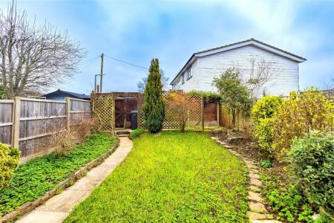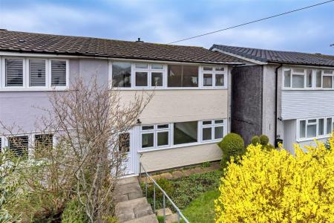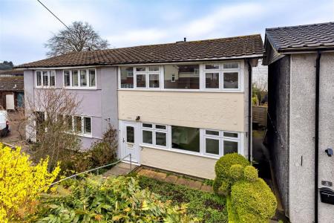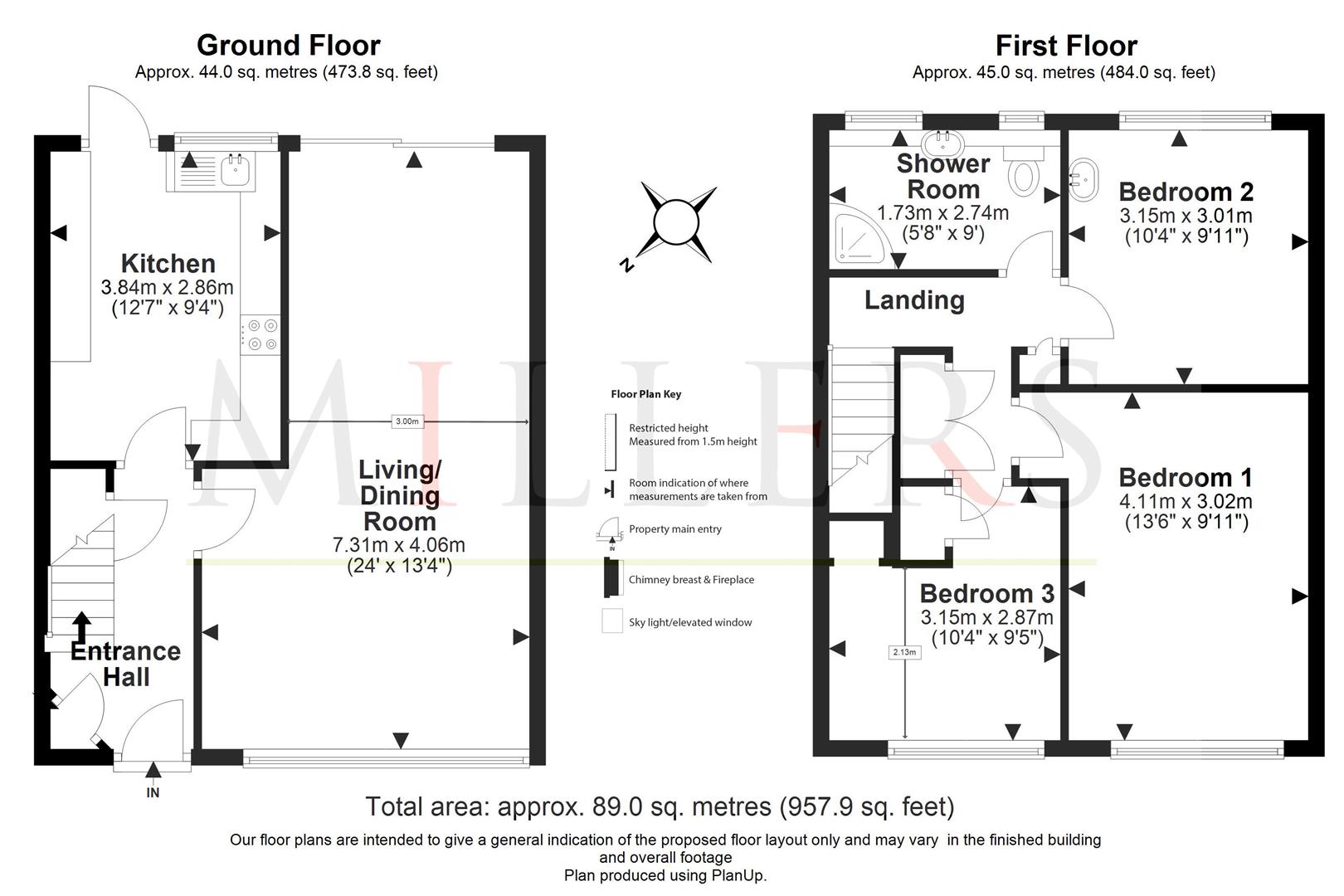- SEMI DETACHED HOUSE
- 7 MINS / 2.6 MILES TO STATION
- VILLAGE LOCATION
- THREE BEDROOMS
- CLOSE TO PRIMARY SCHOOL
- RECENT INTERNAL REDECORATION
- APPROX. 957.90 SQ FT VOLUME
- WALK TO LOCAL SHOPS
- IDEAL FIRST HOUSE PURCHASE
3 Bedroom Semi-Detached House for sale in Coopersale
* SEMI DETACHED HOUSE * POPULAR VILLAGE LOCATION * NO ONWARD CHAIN * THREE BEDROOMS * 957.9 SQ FT VOLUME * THROUGH LOUNGE DINER * WALK TO PRIMARY SCHOOL * RECENT REDECORATION *
We are pleased to present this three-bedroom semi-detached family home, which offers generous living space and is available with no onward chain. The property is located in the heart of Coopersale, within a popular residential development and is just a short walk from the village shops, public house, primary school and a woodland nature reserve.
The accommodation includes an entrance hallway with stairs leading to the first floor and doors that open into a through lounge and dining room. The kitchen has a range of units & worktops, providing spaces for an upright fridge-freezer and a washing machine. You can access the newly landscaped rear garden from the kitchen, which features a lawn and rear access.
On the first floor, the landing gives access to a loft storage space, three bedrooms, and a shower room equipped with a three-piece suite. Externally, the front garden is laid to lawn and has a garden path leading to the front door. The rear garden includes a patio area immediately at the back, a lawn area, and both side and rear access. Additionally, the property is equipped with double-glazed windows, has gas heating via radiators, and has been recently redecorated throughout.
Parklands, Coopersale is within a stone's throw of the local Primary School and the village Cricket Pitch with access to part of Epping Forest. The village has several local stores and two public houses. Coopersale is situated approximately 1.2 miles east of the larger market town of Epping which links to Liverpool St, London via the central line underground station. Stansted Airport is around 17 miles via the M11 (junction 7) which is approximately 4 miles North.
Ground Floor -
Kitchen - 3.84m x 2.86m (12'7" x 9'5") -
Living Dining Room - 7.31m x 4.06m (24'0" x 13'4") -
First Floor -
Bedroom One - 4.11m x 3.02m (13'6" x 9'11") -
Bedroom Two - 3.15m x 3.01m (10'4" x 9'11") -
Bedroom Three - 3.15m x 2.87m (10'4" x 9'5") -
Shower Room - 1.73m x 2.74m (5'8" x 8'11") -
External Area -
Rear Garden - 10.11m x 7.19m (33'2" x 23'7") -
Property Ref: 14350_33772978
Similar Properties
Spriggs Court, Palmers Hill, Epping
2 Bedroom Flat | £390,000
*PRICE RANGE £390,000 TO £410,000 * STUNNING CHARACTER HOME * LOUNGE DINER WITH FEATURE FIREPLACE * BASEMENT GARDEN ROOM...
2 Bedroom Flat | Guide Price £375,000
* OWN REAR GARDEN * GROUND FLOOR APARTMENT * NO ONWARD CHAIN * TWO BEDROOMS *Located in the charming area of Amesbury Cl...
2 Bedroom Flat | Guide Price £375,000
** STYLISH TWO BEDROOM APARTMENT ** AMAZING OPEN PLANLLIVING AREA ** LONG LEASE 183 YEARS REMAINING ** SHORT WALK TO SHO...
2 Bedroom Flat | £400,000
* PRICE RANGE £400,000 - £425,000 * FABULOUS TOP FLOOR APARTMENT * REBURBISHED THROUGHOUT * SHARE OF FREEHOLD * TWO DOUB...
2 Bedroom Flat | Guide Price £400,000
* MODERN DEVELOPMENT * FIRST FLOOR APARTMENT * TWO BEDROOMS * LOUNGE DINER WITH BALCONY * FULLY FITTED KITCHEN * EN-SUIT...
Orchid Close, Abridge, Romford
2 Bedroom End of Terrace House | £400,000
* PRICE RANGE £400,000 - £435,000 * TWO BEDROOMS * END TERRACE * KITCHEN/DINER * CARRIAGE DRIVEWAY * FIRST FLOOR BATHROO...

Millers Estate Agents (Epping)
229 High Street, Epping, Essex, CM16 4BP
How much is your home worth?
Use our short form to request a valuation of your property.
Request a Valuation
