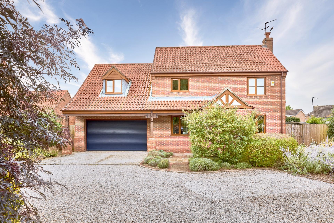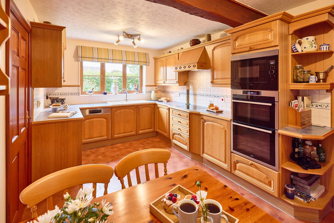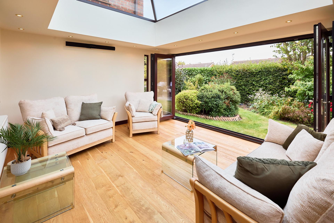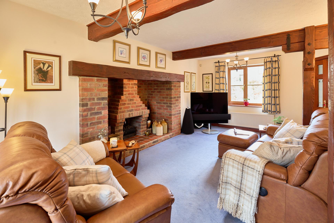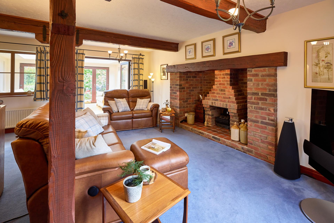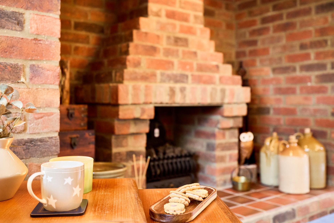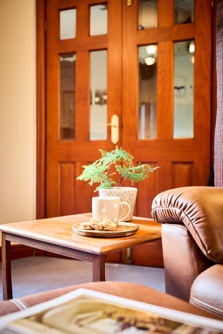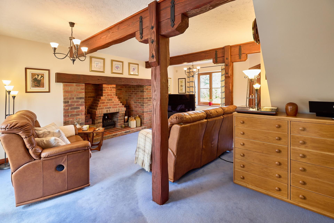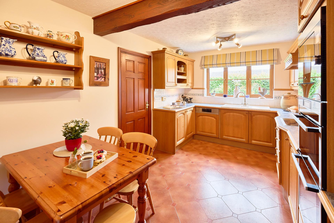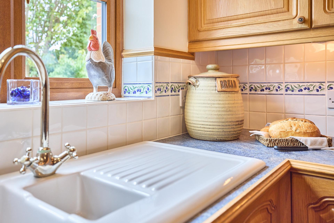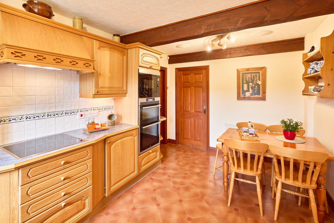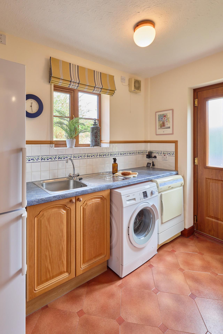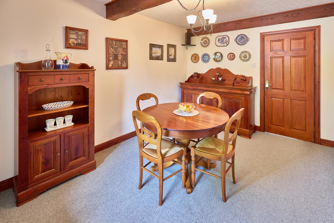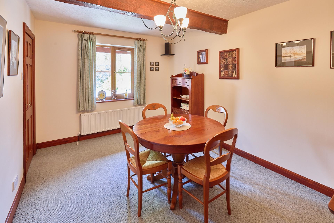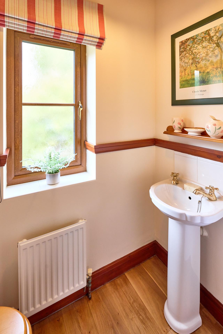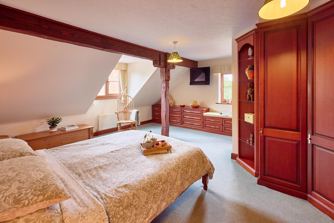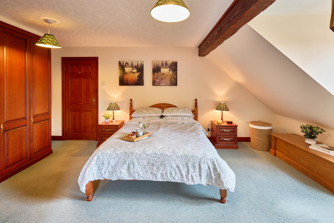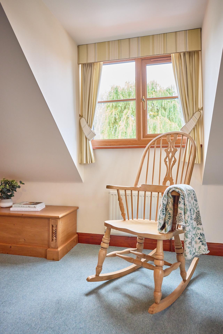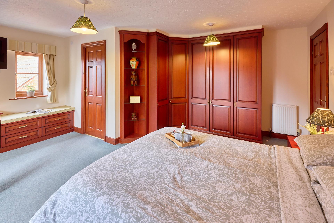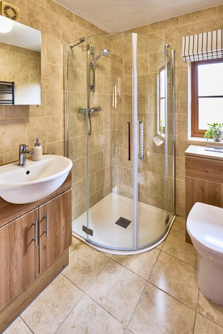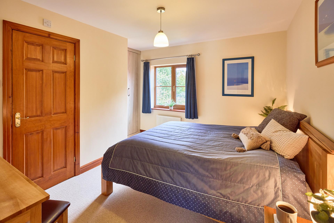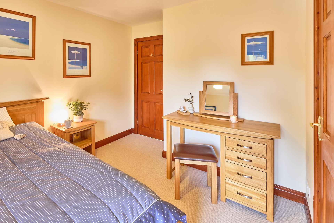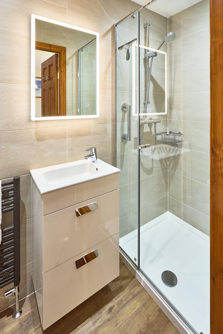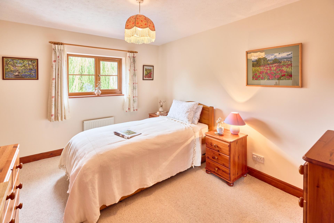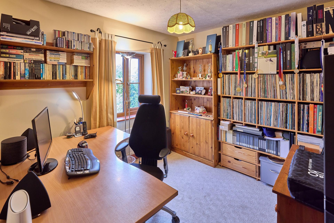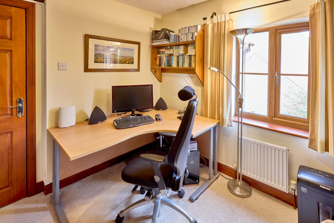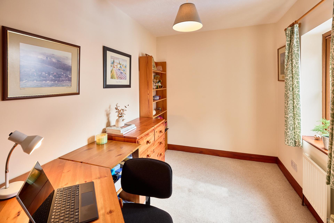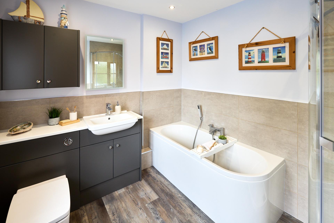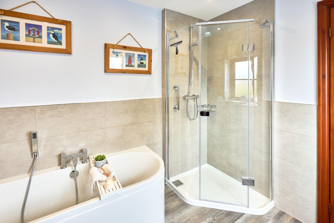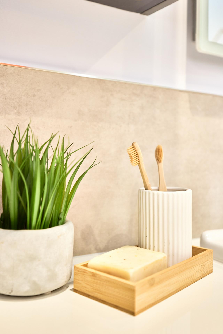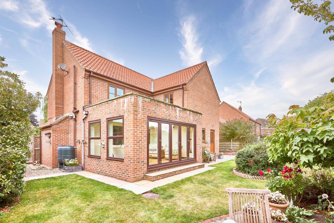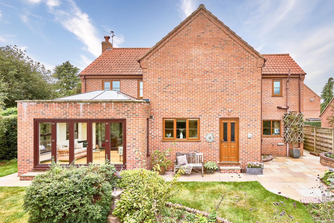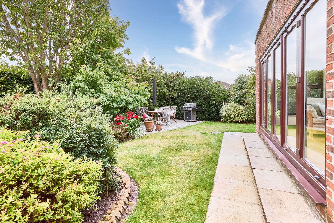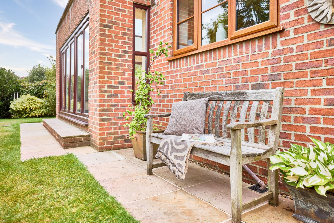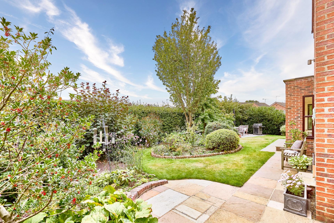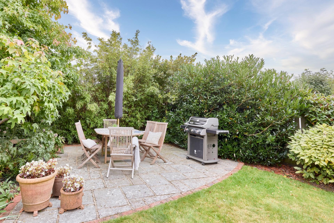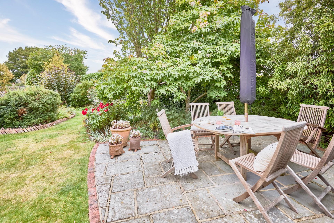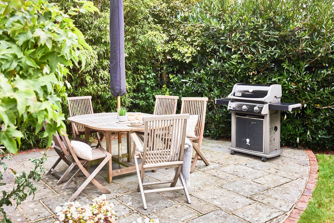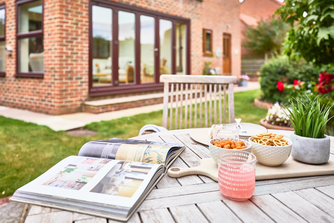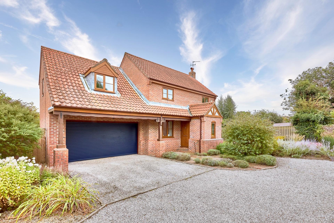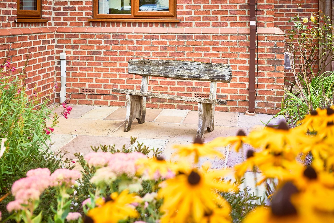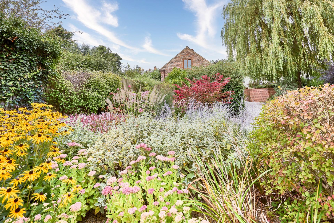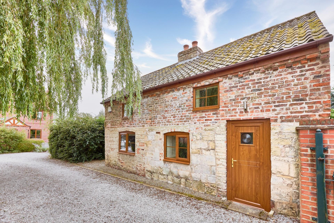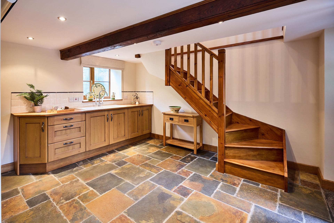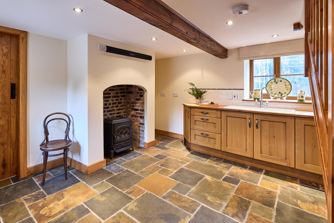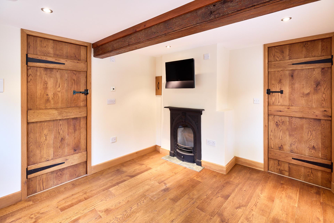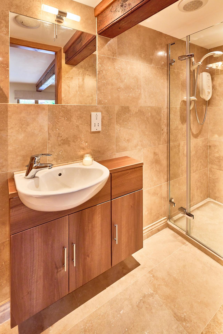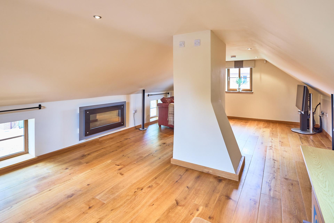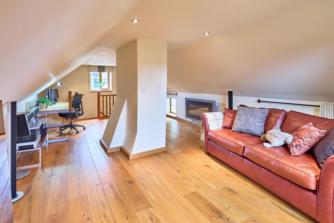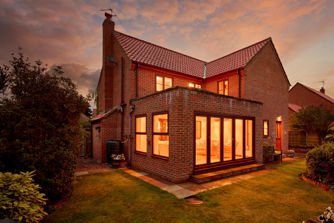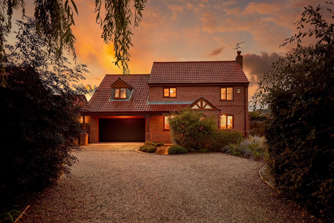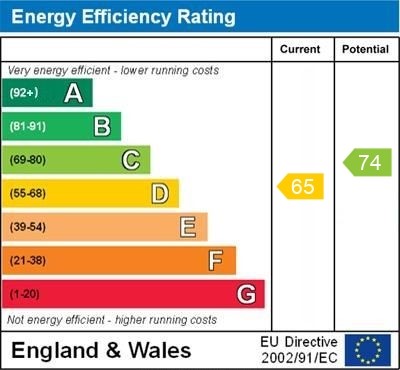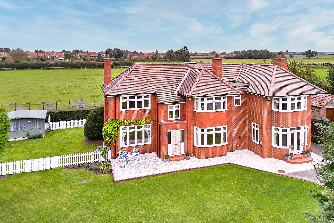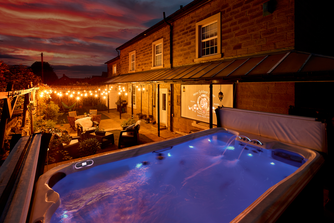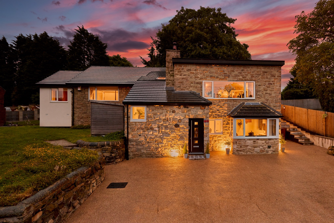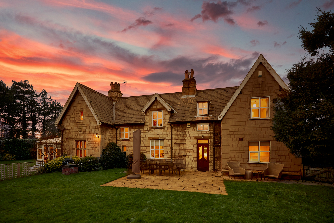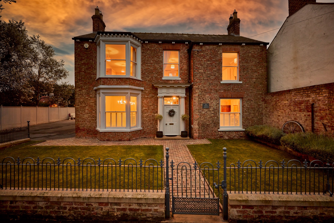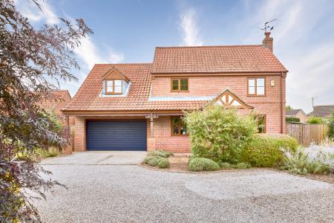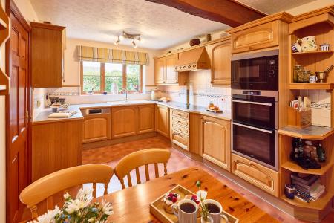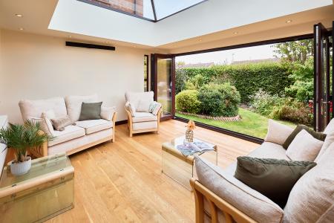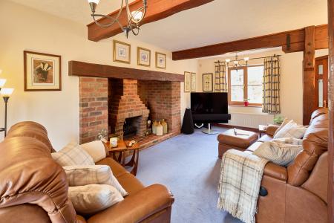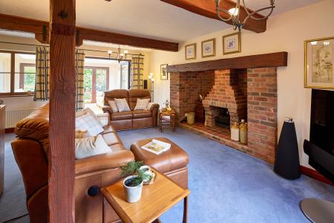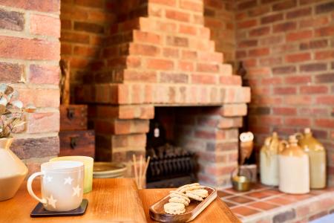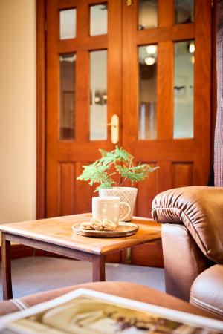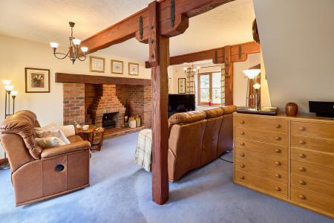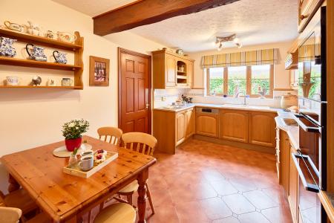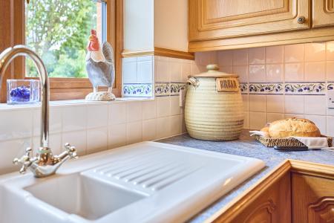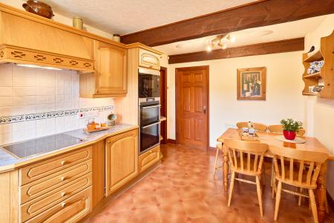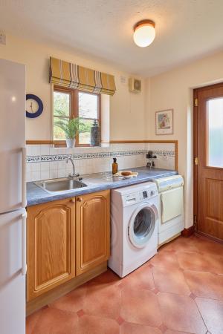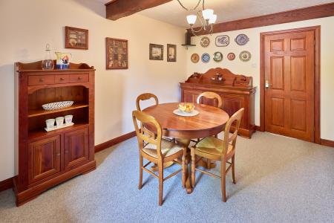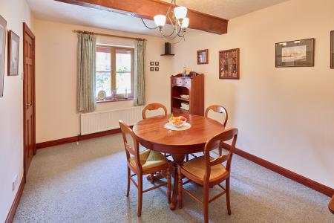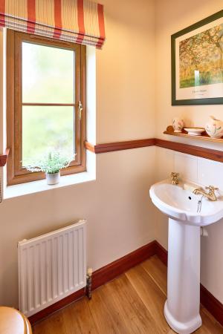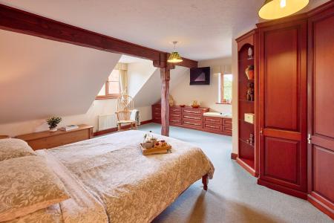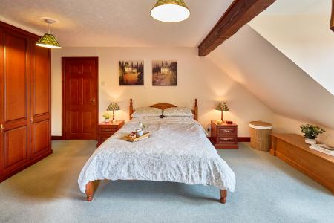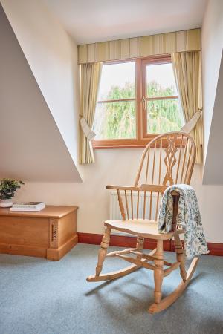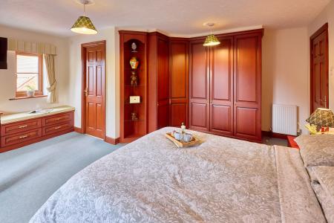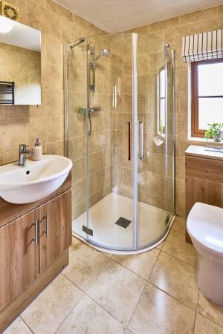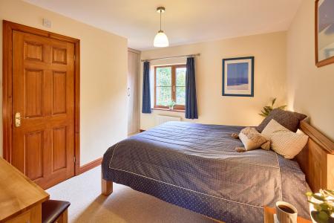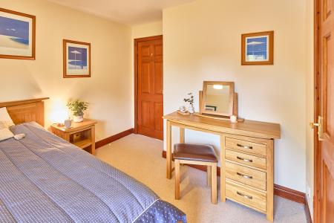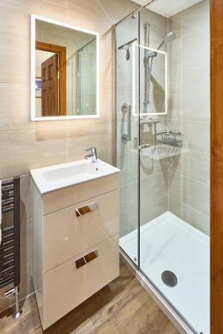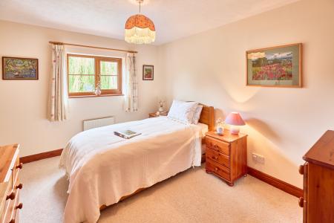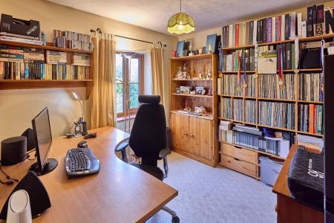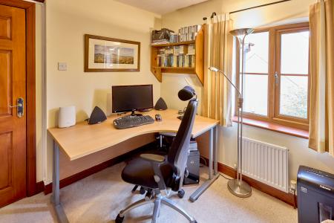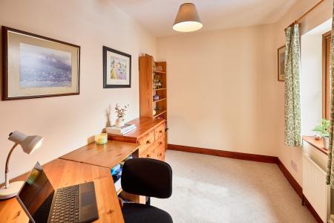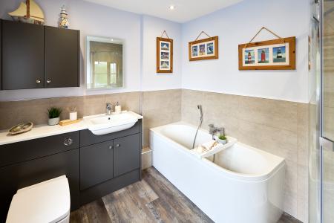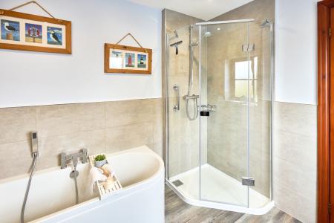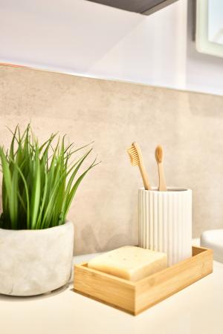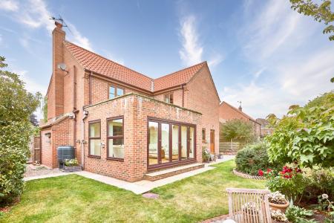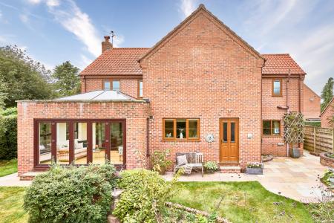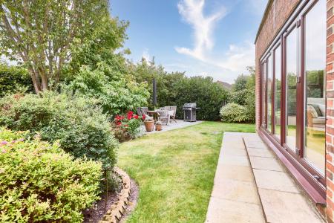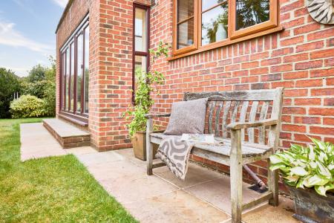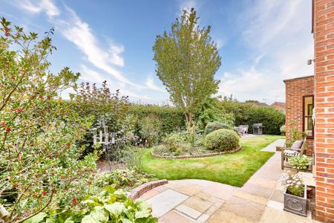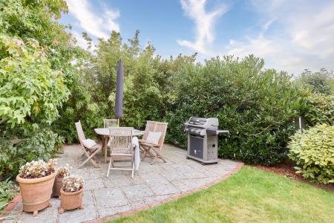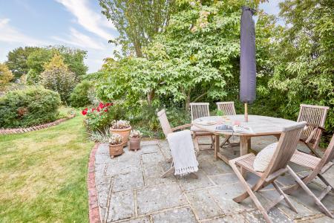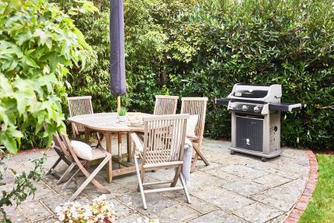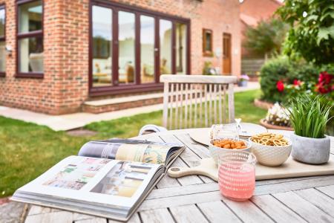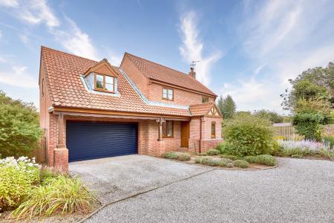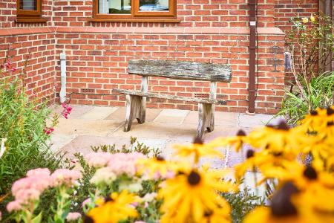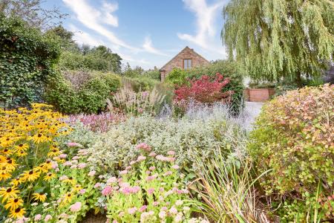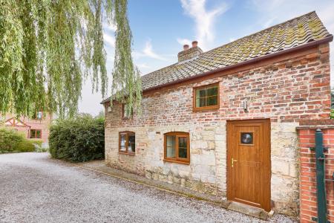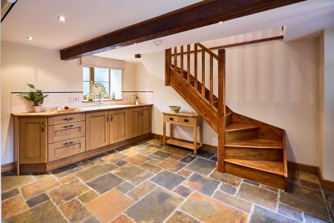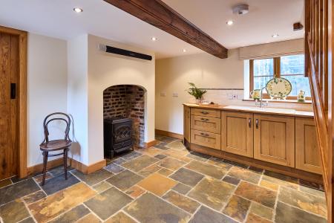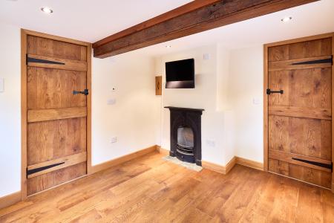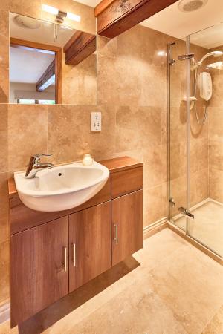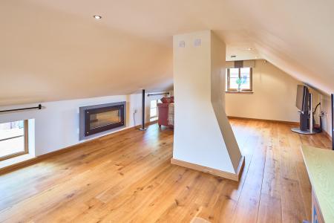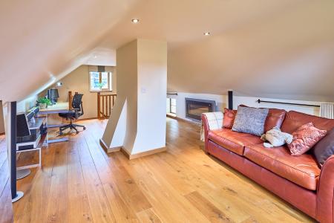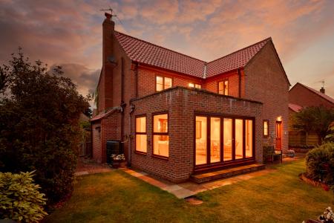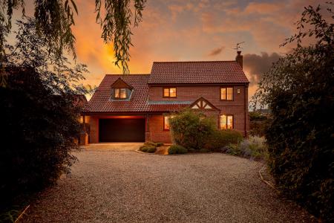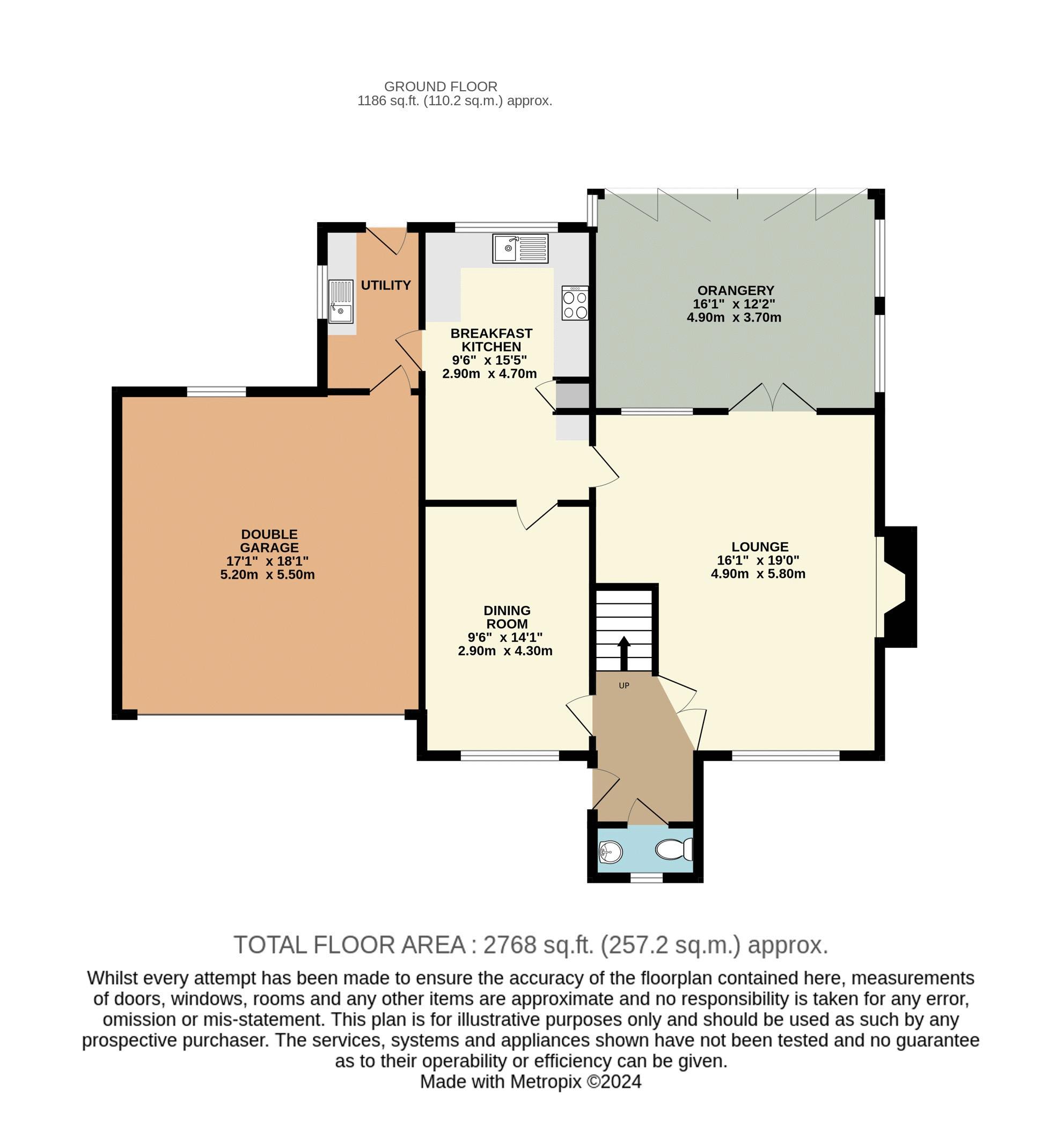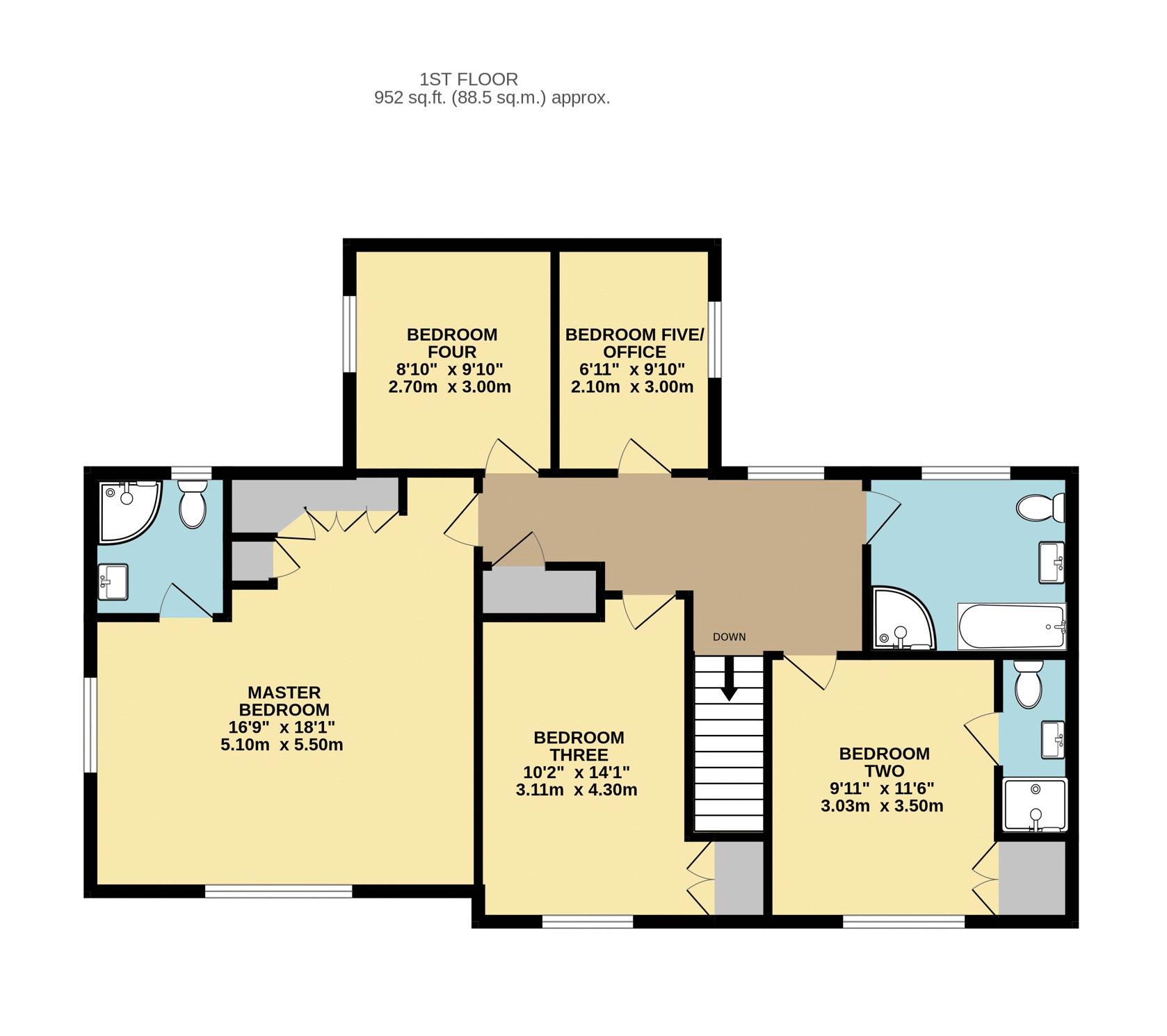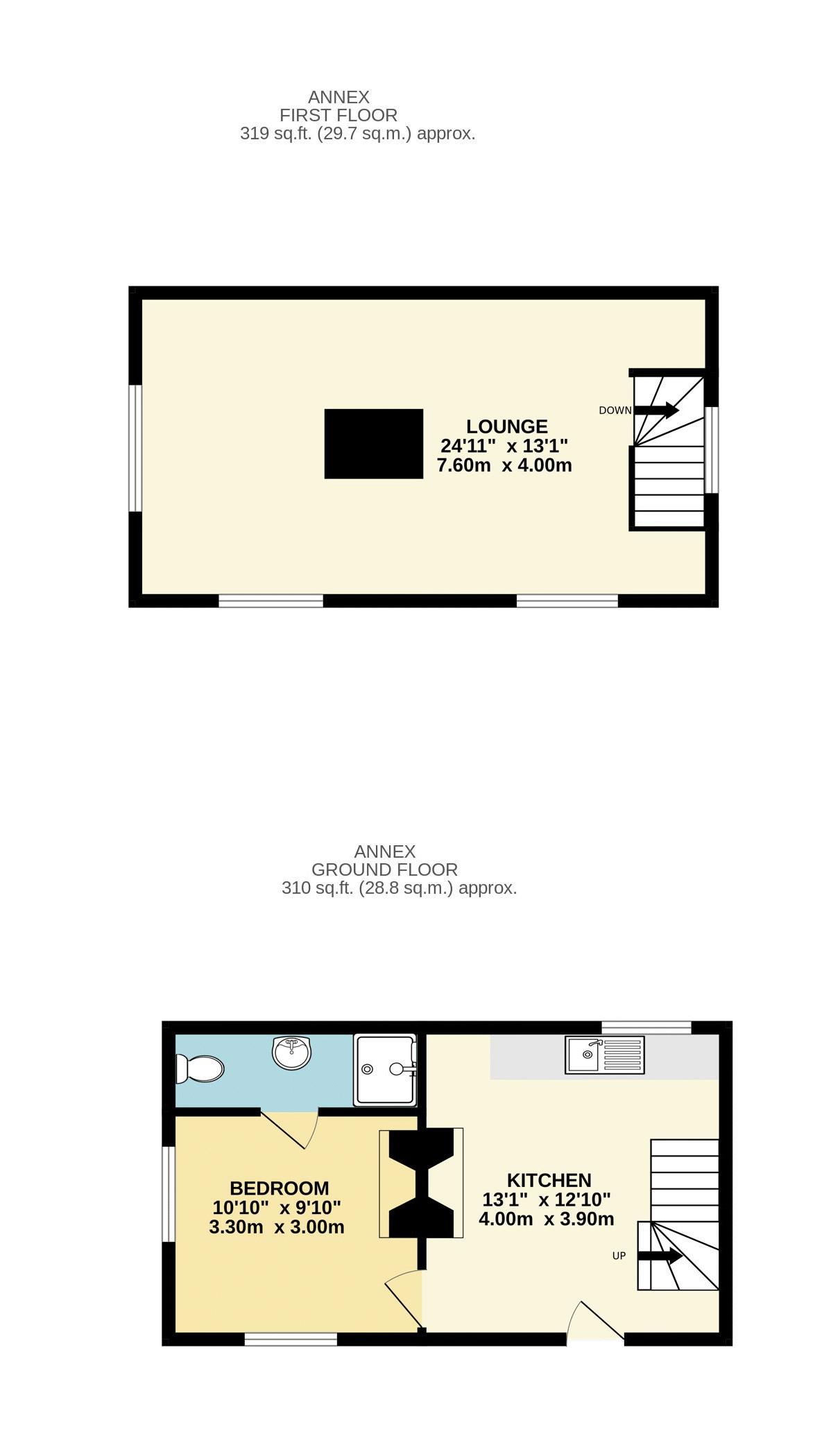- Generous Five Bedroom Detached Home
- Separate Detached Annex Dating Back to 1600’s
- Cosy Lounge with Characterful Beams and Fireplace
- Farmhouse Style Kitchen with Separate Utility Room
- Dining Room and Orangery with Bi-Folding Doors Out to Garden
- Spacious Master Bedroom with En-Suite Shower Room
- Modern Four Piece Family Bathroom and Further En-Suite to Bedroom Two
- Beautifully Presented Gardens with Multiple Patio/Seating Areas
- Multiple Off-Street Parking Plus Large Integral Garage
- Sought After Village and Ideally Positioned for Commuting
5 Bedroom House for sale in Copmanthorpe
**3 STAKERS ORCHARD**
A prime location
This modern, detached five-bedroom home combined with a separate two-storey annex dating back to 1674 is a beautiful property and can be found in a prime location at the heart of Copmanthorpe.
Residing here for 26 years since the main house was first built on the foundations of the old orchard, the current owners show why this is a great place to settle. During this time, they have styled the interiors to emulate a timeless classic aesthetic and ensured it remains punctuated with characterful charm.
Positioned within this sought-after village and tucked away down a private drive along with three other homes – yet just 10 minutes away from York city centre – the location is a real draw and offers the best of both worlds.
On arrival, you’ll be greeted with an immaculate gravel driveway with parking for multiple vehicles and stunning landscaped gardens between the two properties complete with hydrangeas, viburnums and botanical delights offering ultimate curb appeal.
A cosy family lounge
The pitched entrance porch offers a bright welcome and a practical space along with a convenient downstairs W/C to your right.
Glass-paned French doors lead into the cosy family lounge which has been designed around the characterful vertical beams – an architectural trademark of the locally renowned builder.
Without a doubt the focal point of the room is the deep brick fireplace set beneath an oak mantel upon a terracotta tiled hearth. This space really comes into its own over the winter months.
A peaceful retreat
A second set of French doors creates a division between the lounge and the orangery although they’re often left open to extend the living space.
Flooded with natural light from the windows and recent addition of the roof skylight, this space offers a peaceful retreat with enviable views of the rear garden, accessible through bi-fold doors.
Unsurprisingly this is where the current owners come to relax all year round, often catching glimpses of the local wildlife while watching the seasons change.
Countryside kitchen
A farmhouse style kitchen is also positioned at the rear of the property. Fitted with solid wooden base and wall units and complete with integrated appliances including dishwasher, fridge, microwave and double ovens, there’s also space for a modest dining table.
Just next door you’ll find a separate utility room with space for the fridge/freezer and laundry appliances as well as offering a rear access door and an internal door leading through to the double garage.
Host in style
Completing the ground floor and its cohesive, flowing layout is the dining room which attaches back to the entrance hallway.
You’ll notice the feature ceiling beams that are present throughout the downstairs and of course traditional wooden skirtings and doors that add to the country cottage aesthetic.
With ample space for a large banqueting table, this would make the perfect space to host dinner parties and special occasions with the whole family gathered round.
Maximised space
The dual-aspect master bedroom sits above the garage and enjoys the quirky charm of the beams running across the apex of the roof, complete with a dormer window.
Space has been maximised here with fitted wardrobes and drawers running the length of two of the walls – one of which incorporates a built-in window seat for perching with a book.
A neutral and modern en-suite is tucked away in the corner which is tiled from floor to ceiling and comprises a large corner shower enclosure, W/C and vanity unit wash basin.
Complete comforts
Bedroom two is a generous double featuring built-in wardrobes and a stylish en-suite with a walk-in shower, W/C, wash basin and heated towel rail.
Due to the ample size and configuration, this would make a perfect guest room, offering privacy and space away from the master.
Family bathroom
A recently renovated contemporary family bathroom sits next door which serves the final three bedrooms.
Chic, wood-effect floor tiles are contrasted by earthy stone walls and bold charcoal grey vanity units housing the sink and W/C.
A large bathtub is complemented by a corner shower enclosure so you can enjoy the best of both when it's time to soak away the day.
For a growing family
Like the bedrooms you’ve seen so far, bedroom three is another double and the space is an immaculate blank canvas with plenty of storage space and soft neutral carpets.
Sitting side by side at the rear of the property are bedrooms four and five which complete the first floor. Both are currently set up as home offices due to the family dynamics, but they would easily work as children’s bedrooms from a nursery to a teenage space and everything in between.
Lovingly landscaped
The outdoor landscape is equally pretty and well established with a focus on attractive wildflowers and textures filling the boundaries.
The private lawn enclosed at the rear of the property is a good size for a family home, punctuated with patio seating areas and easy to maintain flower beds. With access to the house through various points, you’ll enjoy hosting al fresco.
Your own characterful cottage
When driving up towards the home, you’ll have noticed a detached cottage within the plot which forms a beautiful one bedroom annex.
Dating back to 1674, this unique conversion is part of the village’s proud heritage – recently in the leaflet for the Copmanthorpe Heritage Trail as one of the oldest properties in the surrounding area.
The renovated interiors are bursting with character and ensure a real cottage feel exuding from the cast iron fireplaces, natural stone flooring and turned wooden staircase in the kitchen.
A ground-floor bedroom for accessibility is coupled with a luxury en-suite shower room and the first floor offers an open-plan living space wrapped around the central chimney breast. Due to restrictions, the annex cannot be rented or used as a business so therefore it would make the ideal space for extended family to use, or as a peaceful personal office away from the main family home.
Area to explore
Conveniently located just four miles outside of the popular city of York, Copmanthorpe is unsurprisingly an extremely sought-after place to reside.
Within just 15 minutes, you can find yourself among the beautiful, cobbled streets in and around the famous Shambles with a range of classy shops, bars and eateries to enjoy. York particularly comes to life in the run-up to Christmas when the independent markets arrive – and you’re perfectly positioned to take advantage and will have plenty on your doorstep when friends and family come to stay.
On top of all this, Copmanthorpe has a thriving village vibe of its own. There are approx. 2,000 homes here and an abundance of amenities within walking distance for those days when you don’t fancy venturing into the city. This includes the Royal Oak pub and Sizzling Plate Indian restaurant, Little Acorns café serving fabulous coffee and tasty treats, a post office, hair salon, library, doctors, dentist, pharmacy, convenience stores, and a range of clubs and sports activities to suit the family.
You’re truly in one of the finest spots in Yorkshire here and also have the benefit of a direct train service from York into London in less than two hours. Owing to its placement alongside the A64 linking Leeds and Scarborough, you can also be in Leeds within half an hour.
For the kids, the village primary school is perfect and once they hit teenage years, you’re also in the catchment area for the highly regarded Tadcaster Grammar School, which can be travelled to and from via a daily bus service.
**RIGHTMOVE USER MOBILE BROWSING - PRESS THE QUICK EMAIL LINK TO REQUEST THE UNIQUE AND BESPOKE LUXURY BROCHURE**
**RIGHTMOVE USER DESKTOP BROWSING – PRESS BELOW LINK TO OPEN FULL PROPERTY BROCHURE**
**FREEHOLD PROPERTY & COUNCIL TAX BAND G**
Important Information
- This is a Freehold property.
Property Ref: EAXML17364_12447632
Similar Properties
5 Bedroom House | Asking Price £800,000
**ROSEDALE** IN KEEPING WITH TRADITION Just a little under a century old, Rosedale is a stylish and substantial five-be...
The Manor House, Wrights Lane, Cridling Stubbs
6 Bedroom House | Offers in excess of £800,000
**THE MANOR HOUSE** A GEORGIAN RENAISSANCE The Manor House is a spectacular example of a classic double-fronted Georgia...
The Croft, Almshouse Lane, Newmillerdam
4 Bedroom House | Asking Price £775,000
**THE CROFT** Nestled away along a quiet lane just moments from the peaceful Newmillerdam nature reserve, this quaint d...
Brockadale House, Jacksons Lane, Wentbridge
5 Bedroom House | Offers in excess of £850,000
**BROCKADALE HOUSE** Prepare to be wowed by this stunning and unique family home positioned on the border of North York...
Laburnum Lodge, Mawcroft Grange Drive, Rawdon
5 Bedroom House | Asking Price £895,000
**CLICK ON THE BROCHURE FOR MORE INFO** LABURNUM LODGE** FIVE BEDROOM DETACHED RESIDENCE** INCLUDES A SEPARATE DETACHED...
The White House, York Road, Green Hammerton
5 Bedroom House | Asking Price £900,000
**THE WHITE HOUSE** A MARRIAGE OF CONTEMPORARY AND CHARACTER Not only is The White House an exceptional detached famil...
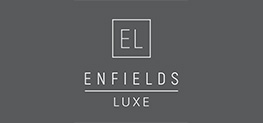
Enfields Luxe (Pontefract)
Sessions House Yard, Pontefract, West Yorkshire, WF8 1BN
How much is your home worth?
Use our short form to request a valuation of your property.
Request a Valuation
