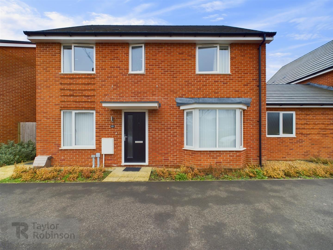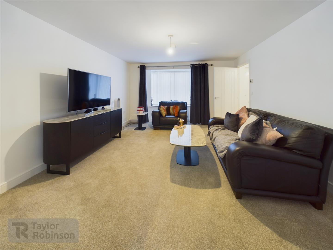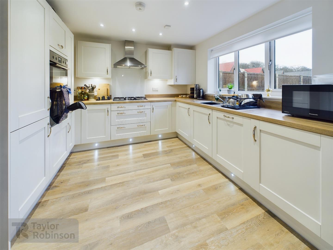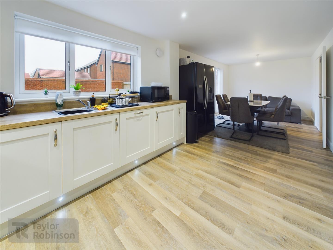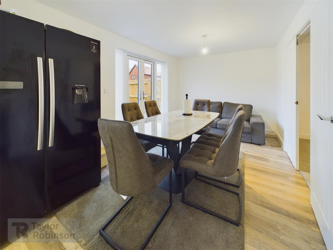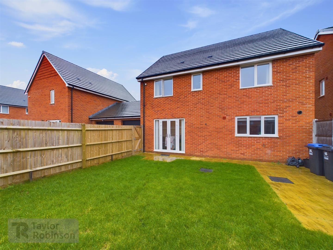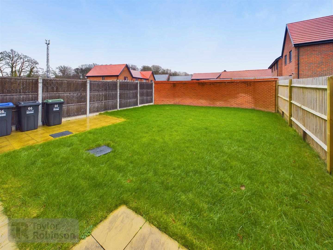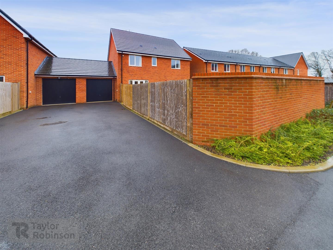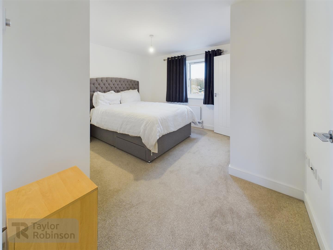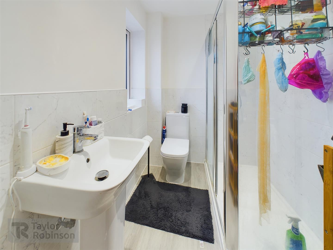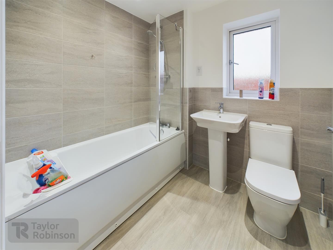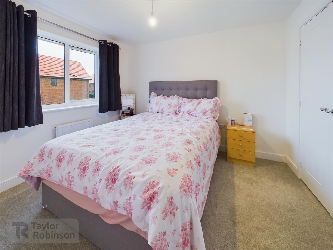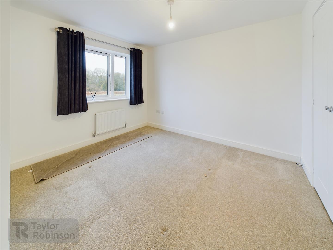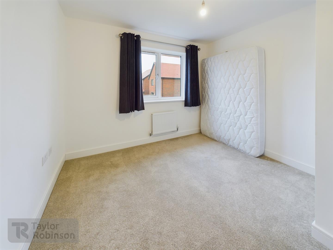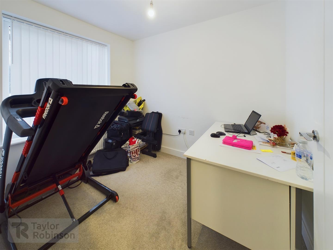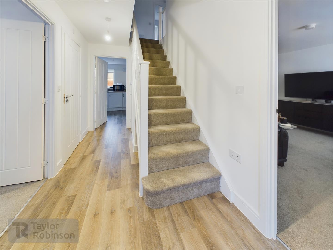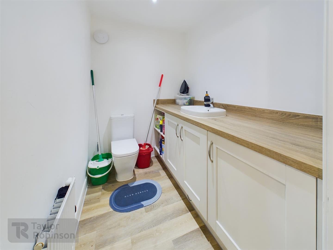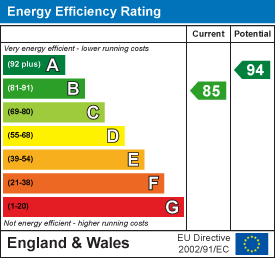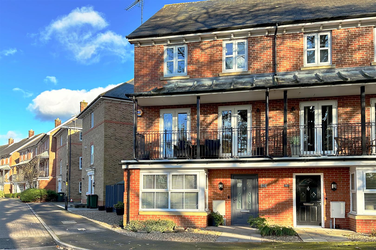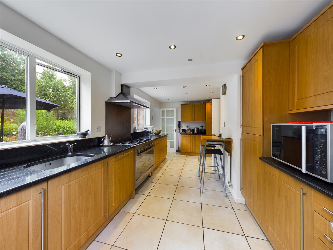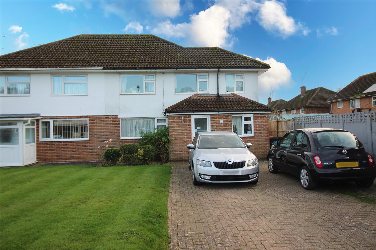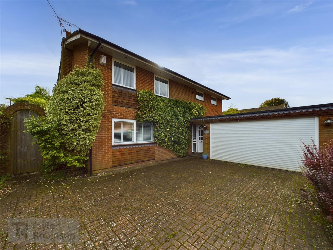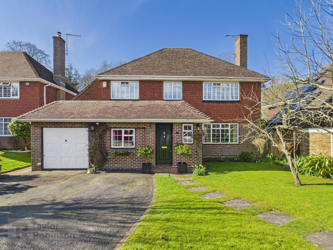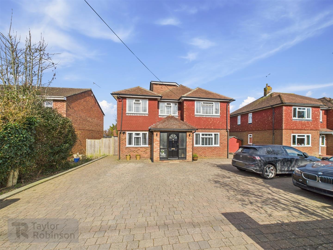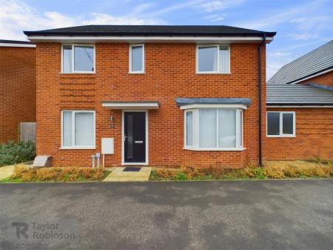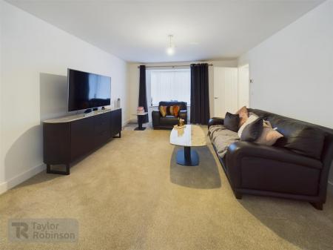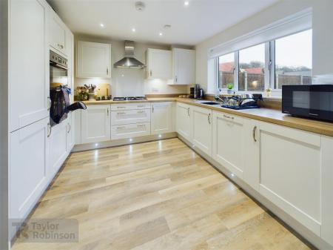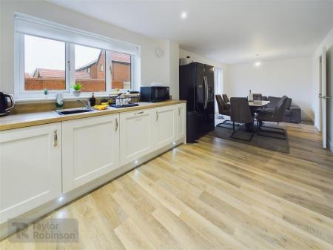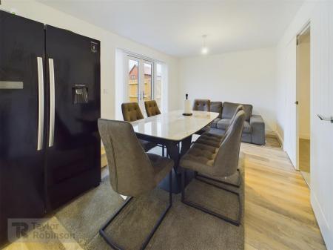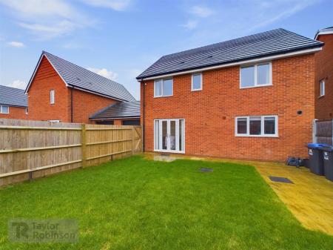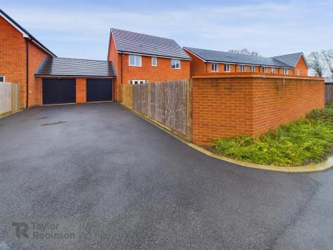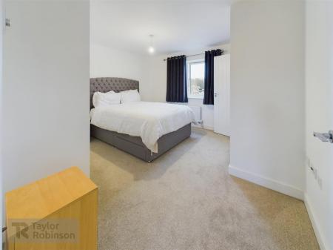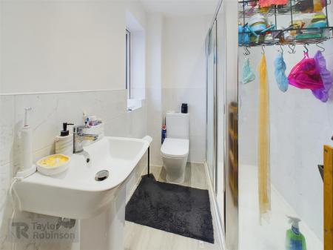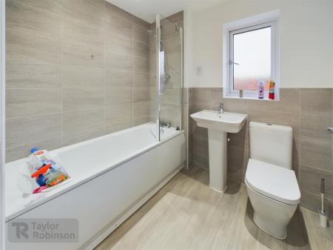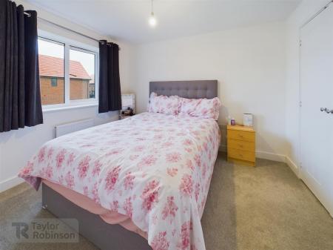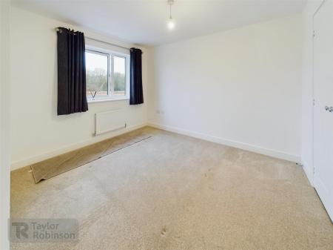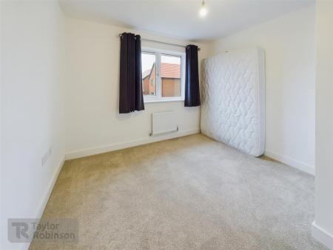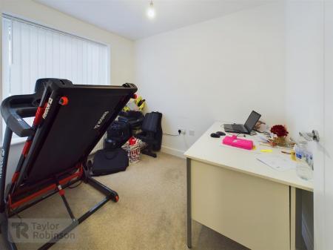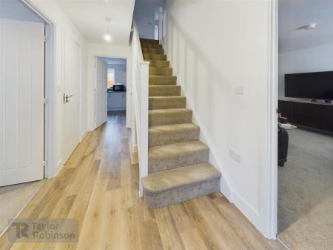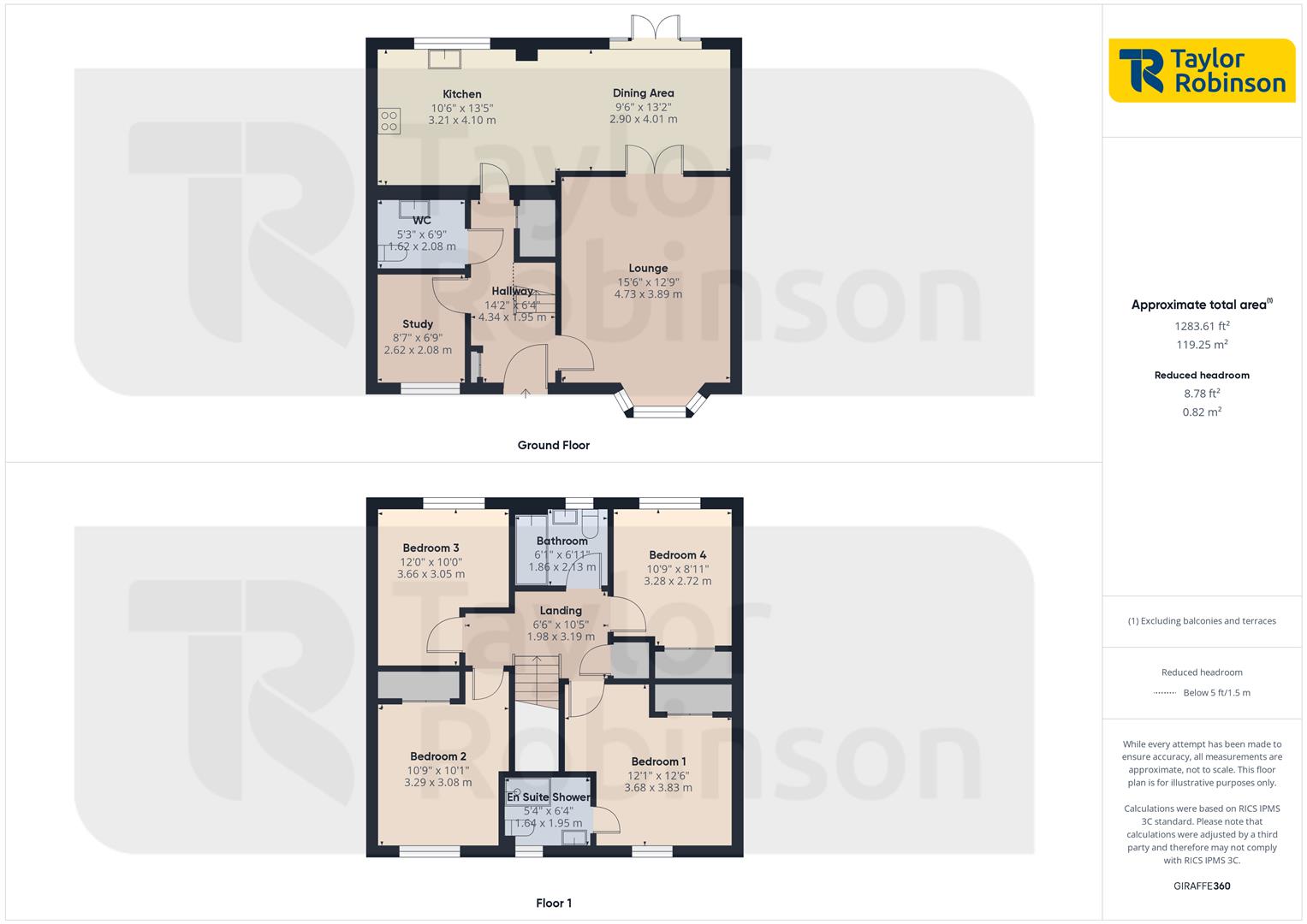- NO CHAIN
- 4 Bedrooms
- Lounge
- Kitchen / Dining Room
- En Suite Shower
- Rear Garden & Garage
- Access to M23 motorway
4 Bedroom Detached House for sale in Copthorne
Nestled in the charming village of Copthorne, Worsell Drive presents an exceptional opportunity to acquire a newly built detached house, completed in 2023. This modern residence offers no onward chain and boasts a generous living space of 1,367 square feet, thoughtfully designed to cater to contemporary family living.
The property features two inviting reception rooms, perfect for both relaxation and entertaining guests. The heart of the home is undoubtedly the fitted kitchen, which combines style and functionality, making it an ideal space for culinary enthusiasts. Additionally, the house comprises four well-proportioned bedrooms, providing ample accommodation for families or those seeking extra space for guests or a home office.
The master bedroom benefits from an en suite shower room, offering a private retreat for the homeowners. The remaining bedrooms are versatile and can be adapted to suit various needs, whether that be children's rooms, guest accommodations, or a study.
Outside, the enclosed rear garden provides a safe and serene environment for outdoor activities, while also leading to a garage for convenient storage or parking. The property's location offers easy access to the M23 motorway, making it an excellent choice for commuters seeking a balance between village life and connectivity to larger urban areas.
Entrance Hall -
Cloakroom Utility Room -
Lounge - 4.73 x 3.89 (15'6" x 12'9") -
Kitchen - 4.10 x 3.21 (13'5" x 10'6") -
Dining Room - 4.01 x 2.90 (13'1" x 9'6") -
Study - 2.62 x 2.08 (8'7" x 6'9") -
Stairs To First Floor Landing -
Bedroom 1 - 3.83 x 3.68 (12'6" x 12'0") -
En Suite Shower Room -
Bedroom 2 - 3.29 x 3.08 (10'9" x 10'1") -
Bedroom 3 - 3.66 x 3.05 (12'0" x 10'0") -
Bedroom 4 - 3.28 x 2.72 (10'9" x 8'11") -
Family Bathroom -
Outside -
Rear Garden -
Garage & Driveway -
Property Ref: 88634_33694555
Similar Properties
4 Bedroom Townhouse | Offers Over £550,000
Nestled in the historic town of Worth in Crawley, this luxurious townhouse offers a rare opportunity to own a modern pro...
4 Bedroom Detached House | Guide Price £535,000
Taylor Robinson is delighted to welcome to the market an extended 4 bedroom detached house in the highly sought after an...
4 Bedroom Semi-Detached House | £525,000
Welcome to this charming property located on Cook Road in the lovely town of Crawley. This delightful house boasts 3 rec...
4 Bedroom Detached House | Offers Over £630,000
Welcome to this large detached house located in the sought-after area of Worth, Crawley. This modern property boasts two...
3 Bedroom House | £715,000
Nestled in the tranquil Goffs Close, Southgate, Crawley, this beautifully presented 3 / 4 bedroom family home offers a p...
5 Bedroom Detached House | Guide Price £750,000
Nestled on Malthouse Road in the vibrant town of Crawley, this stunning detached house offers a perfect blend of modern...

Taylor Robinson (Crawley)
Orchard Street, Crawley, West Sussex, RH11 7AE
How much is your home worth?
Use our short form to request a valuation of your property.
Request a Valuation
