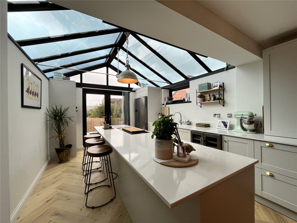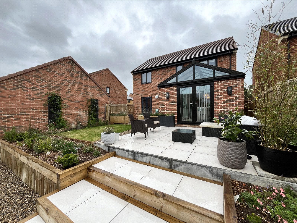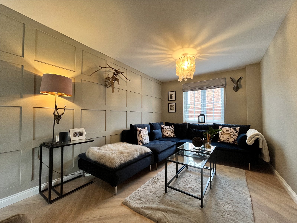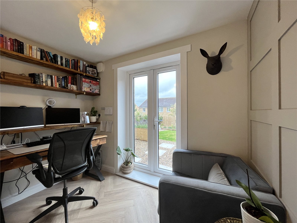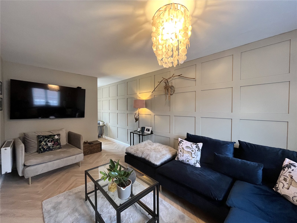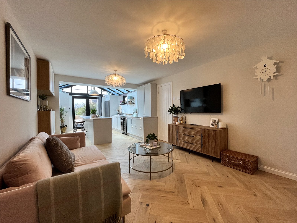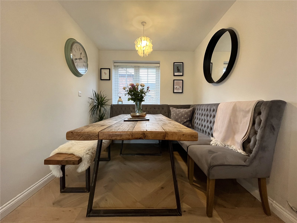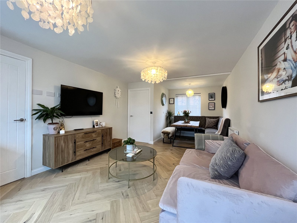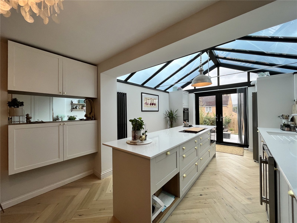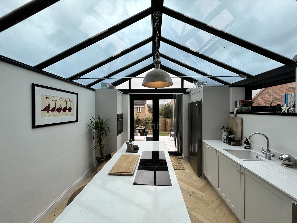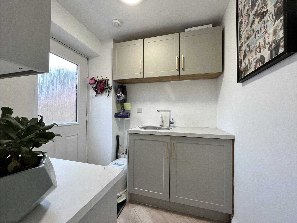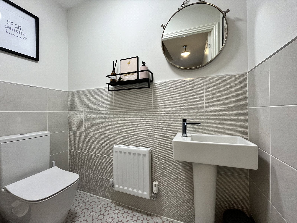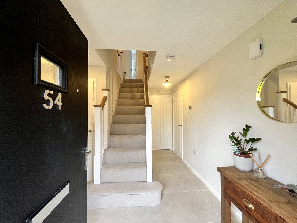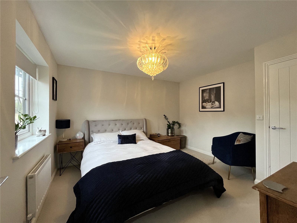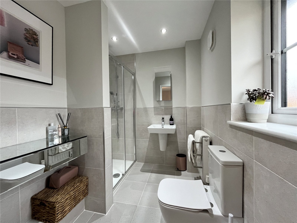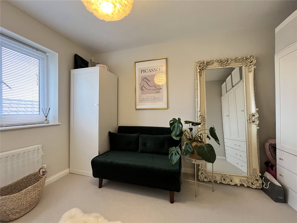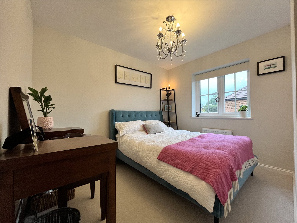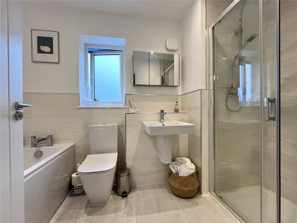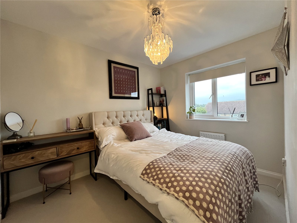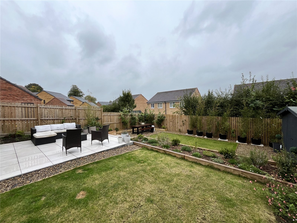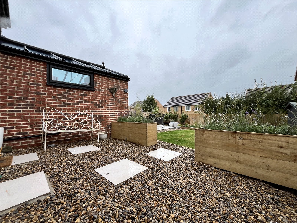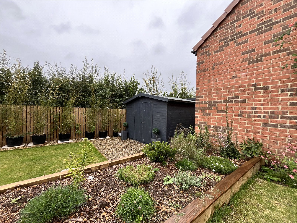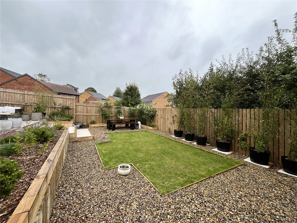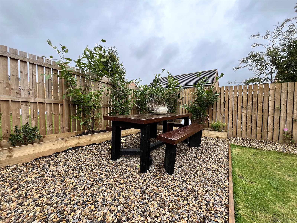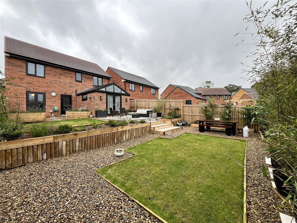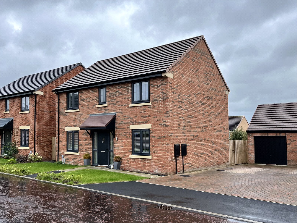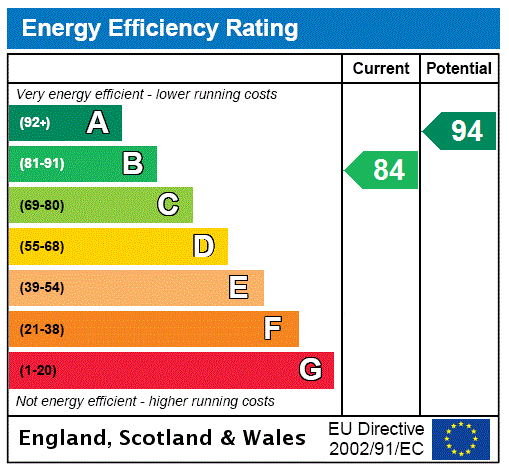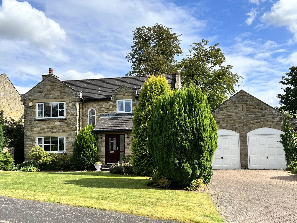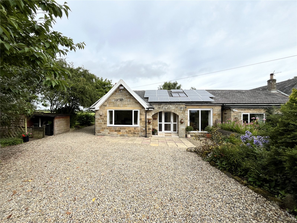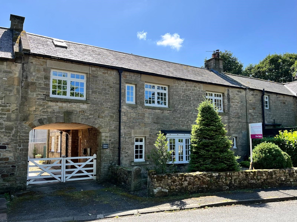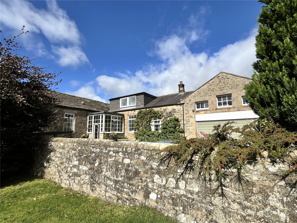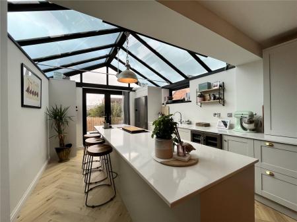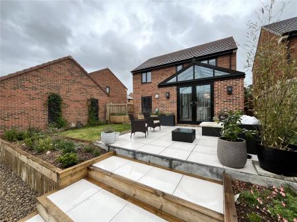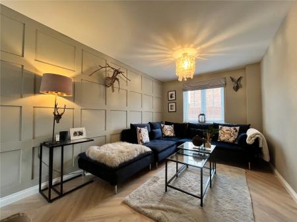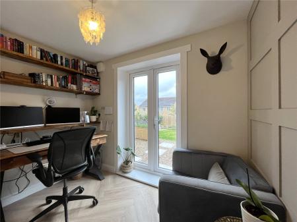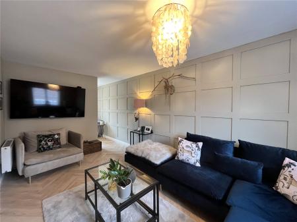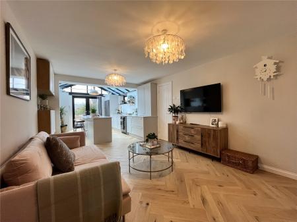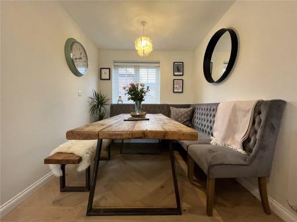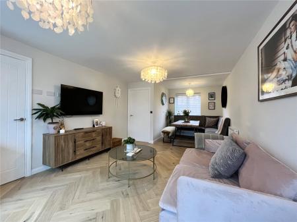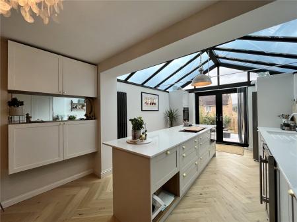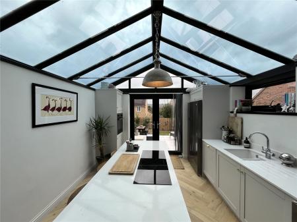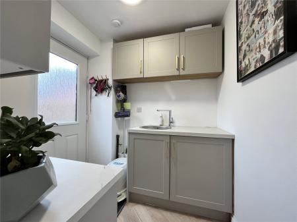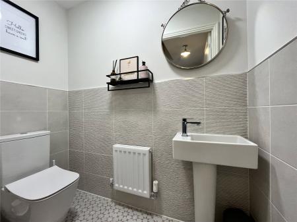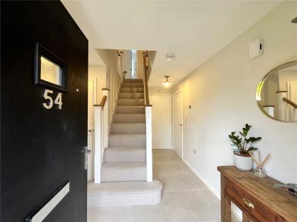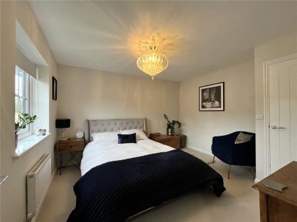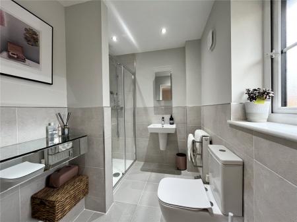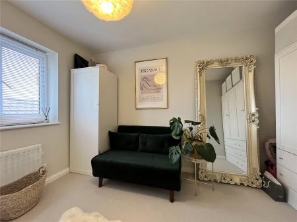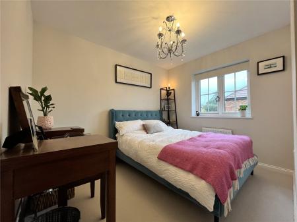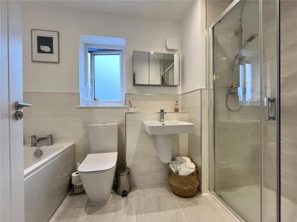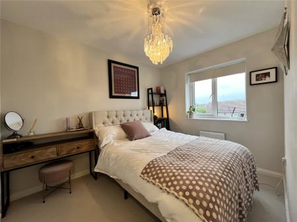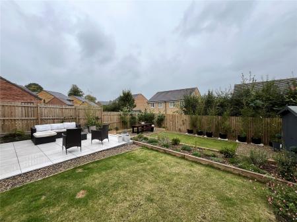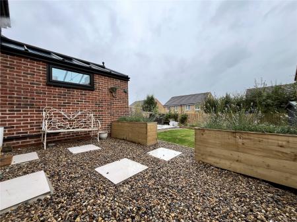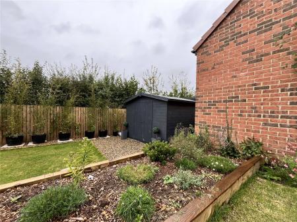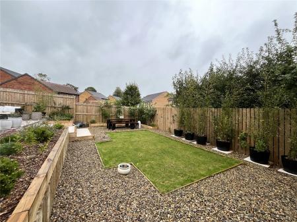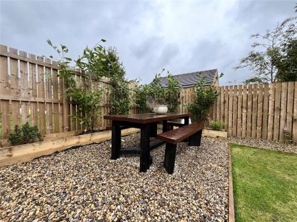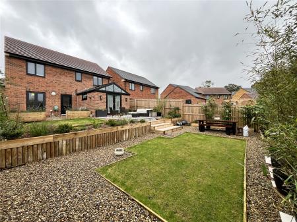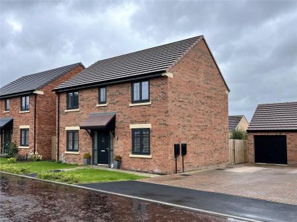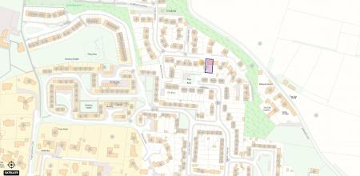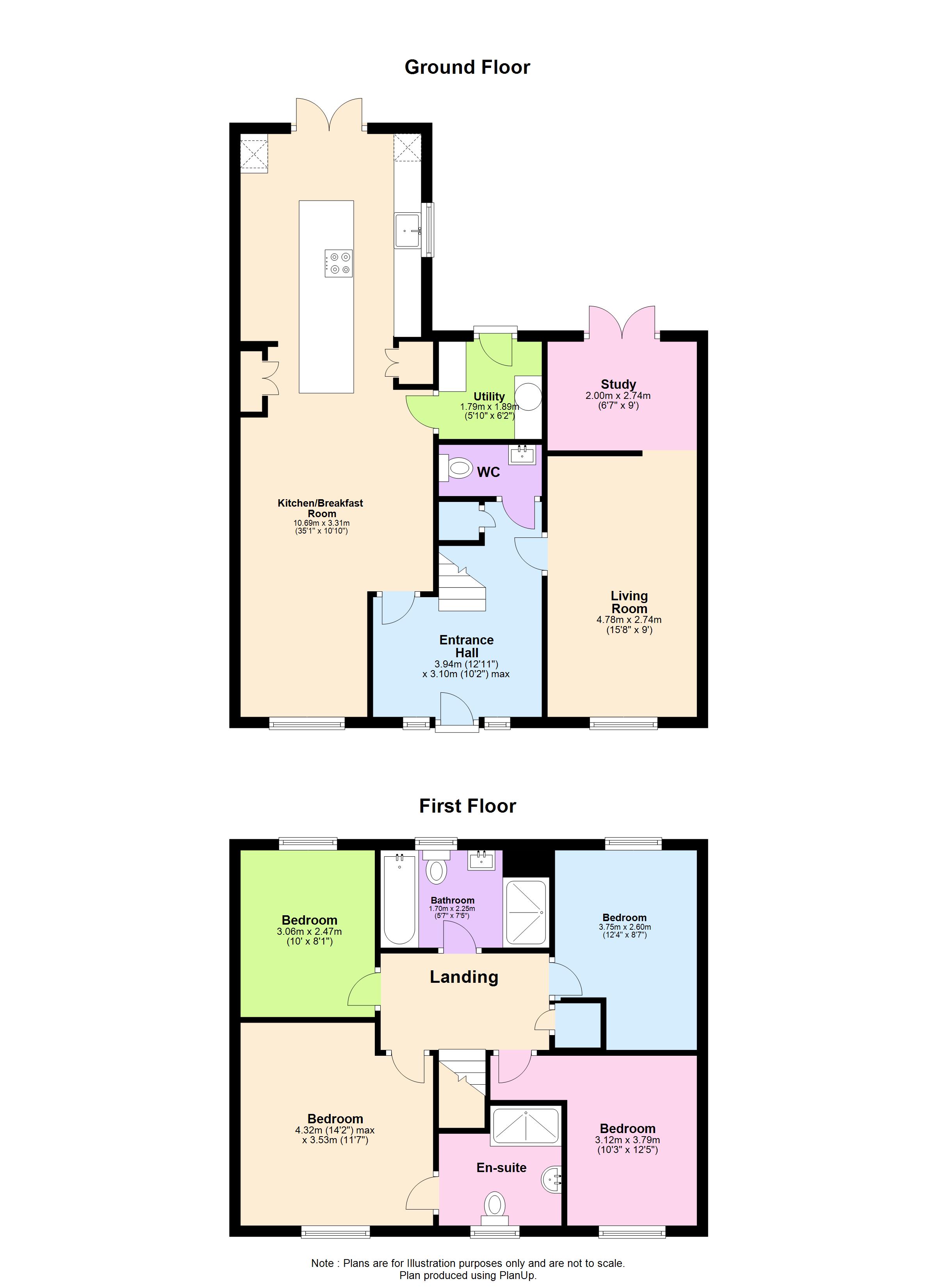- Superb Detached Extended Family Home
- Four Double Bedrooms
- Principal Bedroom with En-Suite
- Immaculately Presented
- Landscaped Gardens, Garaging & Driveway
- Current EPC Rating: B
- Council Tax Band: F
- Tenure: Freehold
- Highly Deisrable Tyne Valley Village
- Viewing Recommended
4 Bedroom Detached House for sale in Corbridge
We are delighted to bring to the market this immaculate and improved four double bedroom detached family home situated in this highly sought after, recently built development in this desirable Tyne Valley village. The property was purchased by the current vendor in 2023 and has been extensively refurbished, remodelled and extended. The property benefits from open-plan living, high quality fittings throughout, along with garaging, driveway parking and well-maintained landscaped gardens making them an ideal outdoor entertaining space. Rarely do properties of this calibre come onto the market and we strongly recommend an internal inspection in order to appreciate the accommodation on offer.
BRIEFLY COMPRISING;
GROUND FLOOR
ENTRANCE HALL 12'11" x 10'2" (3.94m x 3.1m)
(maximum measurement) Impressive and welcoming entrance hall with uPVC front door with glazing either side. Attractive tiled flooring.
LIVING ROOM 15'8" x 9' (4.78m x 2.74m)
A light and airy reception room with window overlooking the front aspect, attractive panelling to one wall and attractive LVT oak flooring. The room is open plan with:
STUDY 6'7" x 9' (2m x 2.74m)
With french doors leading out onto a gravelled area and first lawn. Attractive panelled wall and LVT oak flooring. (This area is currently configured as a study, as is the ideal spot to work from home, however, it lends itself to a variety of different uses, depending on individual requirements.
OPEN PLAN KITCHEN/BREAKFAST ROOM 35'1" x 10'10" (10.7m x 3.3m)
Measuring over 35 feet long, this is a fabulous, light and airy generous sized room with the creation of an extension with a glazed apex ceiling. An extensive range of quality fitted wall and floor cabinets with Silestone worktops incorporating a one and a half sink unit with Qettle boiler water tap over, built-in oven. A matching large island unit houses the induction hob cooker and built-in microwave and ample storage. High level pantry/appliance cupboard, space for large tall fridge/freezer, built-in dishwasher and built-in wine cooler. Contemporary style radiator. Very spacious family room/dining area. Real oak flooring throughout.
UTILITY ROOM 5'10" x 6'2" (1.78m x 1.88m)
With wall and floor units with laminate worktops, incorporating a stainless steel circular sink with mixer tap over. Cupboard housing the central heating boiler. Attractive LVT oak flooring and fitted coat hooks. Door to rear garden.
DOWNSTAIRS TOILET
With low level WC, contemporary wash hand basin, attractive half tiled walls and tiled flooring.
FIRST FLOOR
LANDING
Large airing cupboard. (In a clockwise direction:)
PRINCIPAL BEDROOM 14'2" x 11'7" (4.32m x 3.53m)
With window overlooking the front elevation.
EN-SUITE SHOWER ROOM
Large double sized shower cubicle with rain head shower, wash hand basin, low level WC, attractive half height tiled walls and tiled flooring. Window to front.
BEDROOM FOUR 10' x 8'1" (3.05m x 2.46m)
Window to rear elevation overlooking the gardens and hills beyond.
BATHROOM 5'7" x 7'5" (1.7m x 2.26m)
Panelled bath, large separate shower cubicle with rain head shower, low level WC, attractive half height tiled walls and tiled flooring. Window to rear.
BEDROOM TWO 12'4" x 8'7" (3.76m x 2.62m)
Window to rear elevation overlooking the gardens. This room is currently used as a dressing room.
BEDROOM THREE 10'3" x 12'5" (3.12m x 3.78m)
Window to front elevation.
EXTERNALLY
To the front and rear, are well laid out and maintained professionally landscaped gardens, the rear having various patio areas, lawned areas, trees, bushes, shrubs and raised beds, all enclosed by high fencing to ensure privacy. Making this an ideal outdoor entertaining area.
LARGE GARDEN SHED
SINGLE GARAGE
With additional driveway parking.
SERVICES
Mains electricity, mains water, mains drainage and mains gas are connected. Gas fired central heating to radiators also supplying the domestic hot water.
TENURE:
Freehold.
COUNCIL TAX BAND:
F.
NOTES:
The property benefits from the remainder of a 10 year NHBC warranty.
DIRECTIONS:
what3words: every three metre quare of the world has been given a unique combination of three words. ///gazes.reader.smallest
REFERRAL FEES
In accordance with the Estate Agents’ (Provision of Information) Regulations 1991 and the Consumer Protection from Unfair Trading Regulations 2008, we are obliged to inform you that this Company may offer the following services to sellers and purchasers from which we may earn a related referral fee from on completion, in particular the referral of: Conveyancing where typically we can receive an average fee of £100.00 incl of VAT. Surveying services we can typically receive an average fee of £90.00 incl VAT. Mortgages and related products our average share of a commission from a broker is typically an average fee of £120.00 incl VAT, however this amount can be proportionally clawed back by the lender should the mortgage and/or related product(s) be cancelled early. Removal Services we can typically receive an average fee of £60 incl of VAT.
Important Information
- This is a Freehold property.
Property Ref: eaxml13825_ANW240406
Similar Properties
Bishops Hill, Acomb, Northumberland, NE46
4 Bedroom Detached House | Offers in region of £495,000
Located on the periphery of this sought after development, this is one of the earlier houses and therefore is built in n...
Woodside Avenue, Corbridge, Northumberland, NE45
3 Bedroom Detached House | Offers in region of £485,000
Located in this most desirable Tyne Valley village of Corbridge, and within easy distance of its facilities and amenitie...
East Wallhouses, Newcastle upon Tyne, NE18
4 Bedroom Semi-Detached Bungalow | Offers in region of £475,000
West Deneside is situated in the heart of beautiful Northumbrian rural landscape and is a substantial four bedroom semi-...
Ratcliffe Road, Haydon Bridge, Northumberland, NE47
6 Bedroom Detached House | £550,000
Located on the periphery of Haydon Bridge and within an easy level walk of the facilities and amenities it has to offer,...
Newbrough, Northumberland, NE47
4 Bedroom Terraced House | Offers in region of £550,000
This property is full of charm and character and offers a very generous sized four double bedroom family home with many...
Henshaw, Hexham, Northumberland, NE47
5 Bedroom Detached House | Offers in region of £550,000
Situated in delightful rural surroundings on an elevated site and enjoying stunning views to the north, south, east and...
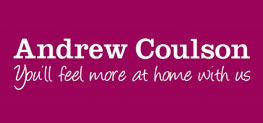
Andrew Coulson Property Sales & Lettings (Hexham)
39 Fore Street, Hexham, Northumberland, NE46 1LN
How much is your home worth?
Use our short form to request a valuation of your property.
Request a Valuation
