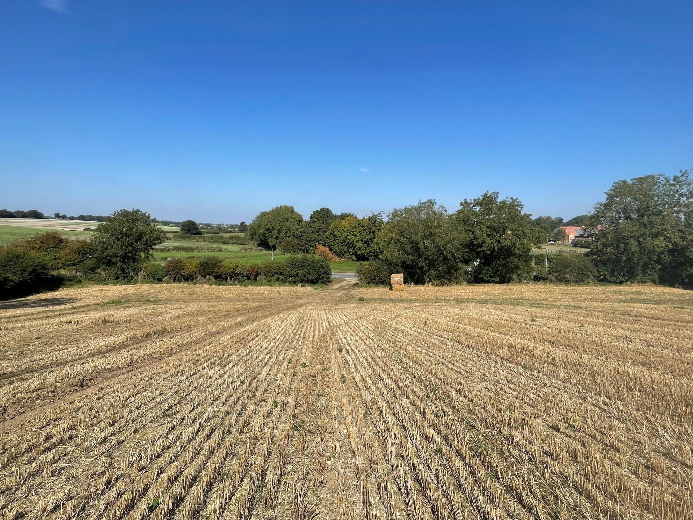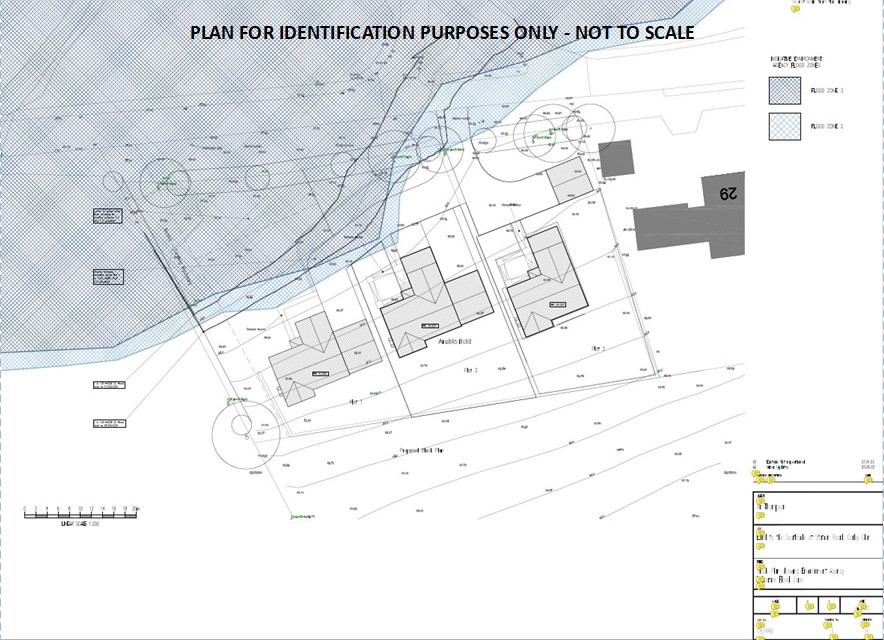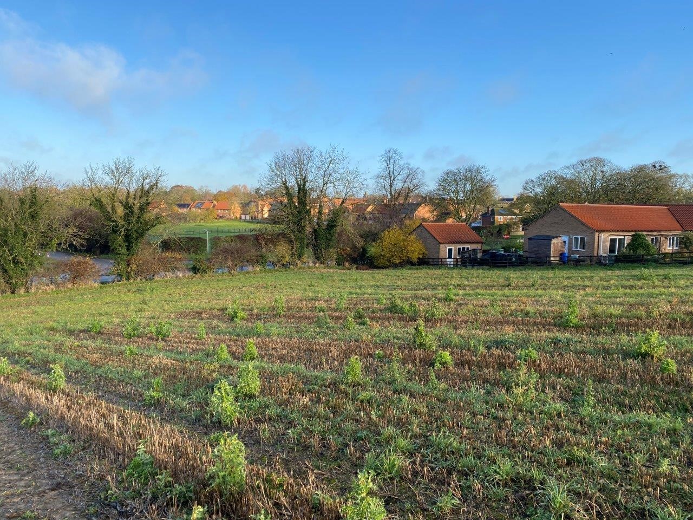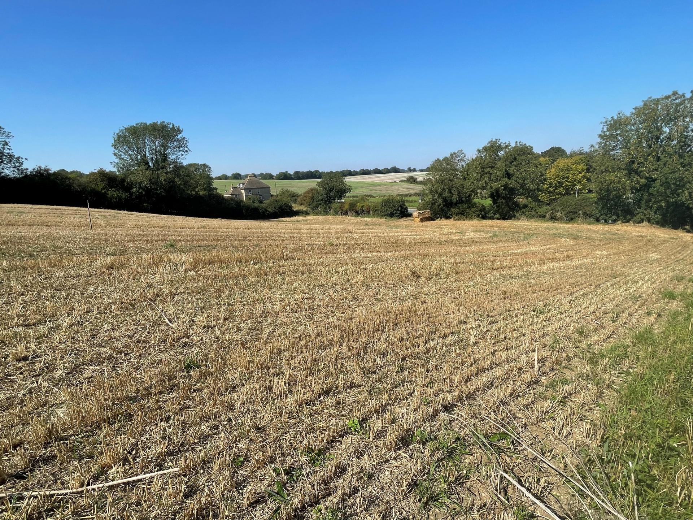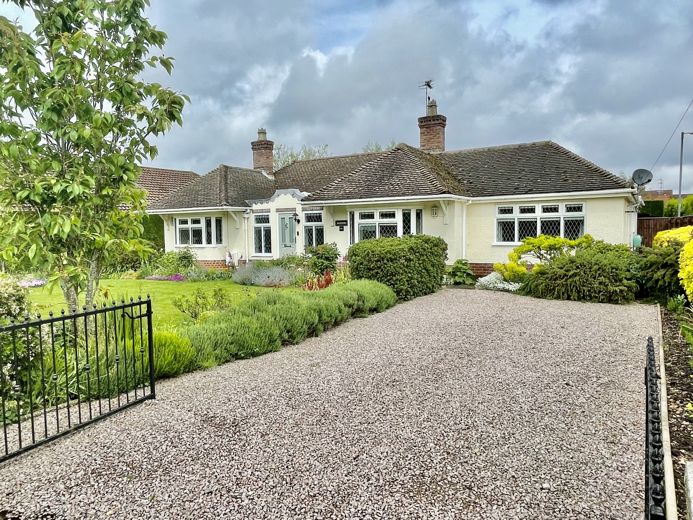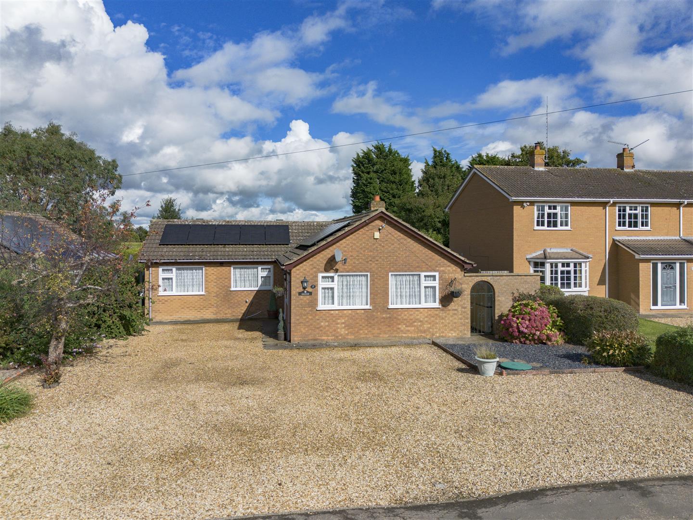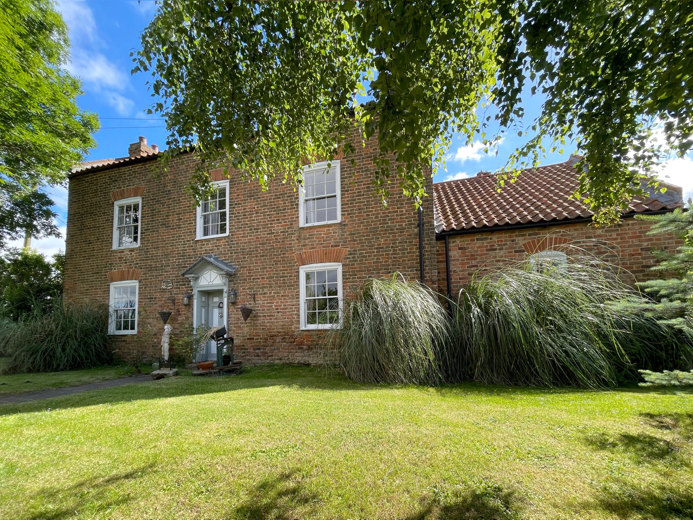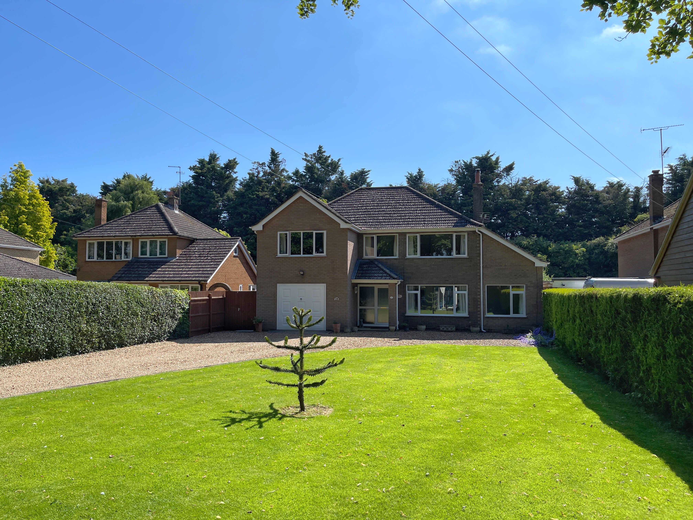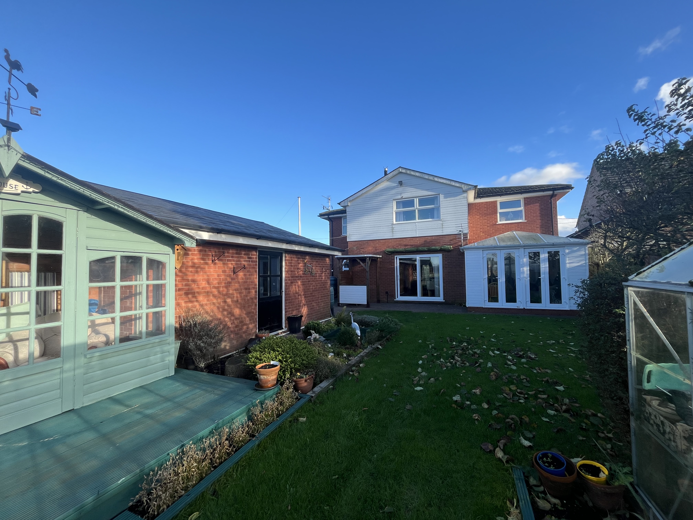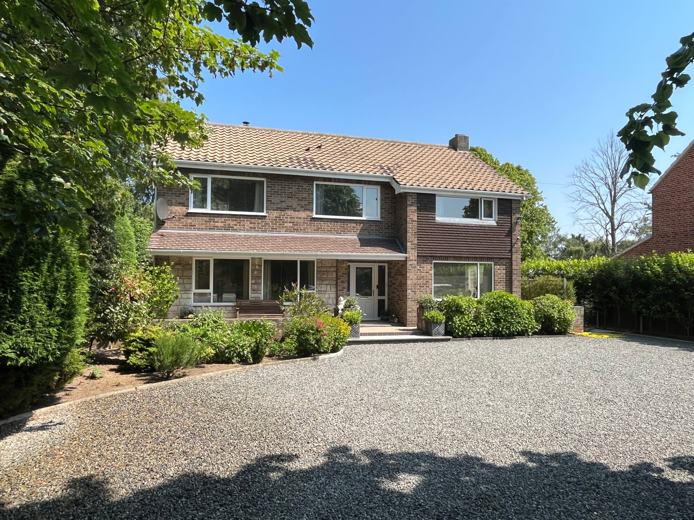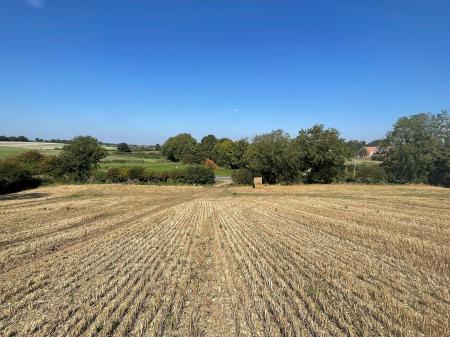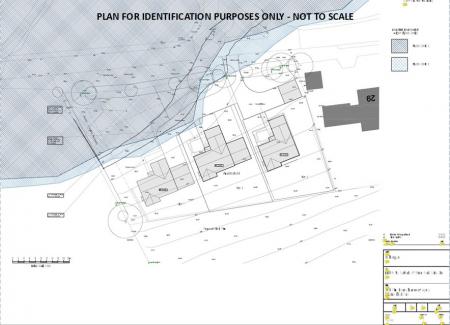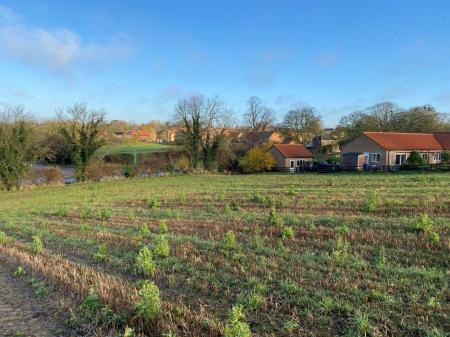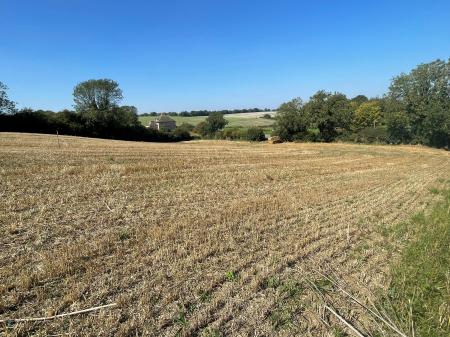- Residential Development Site
- With Planning Permission for 3 detached dwellings
- Site occupies attractive elevated position
- Extends to approx. 0.33 Hectares (0.82 Acres)
Not Specified for sale in Corby Glen
DESCRIPTION
The site, which is roughly rectangular in shape, occupies an elevated position and benefits from open field views to the rear (south and west). Additionally, the elevated position provides a clear line of sight over the road, which runs to the North of the site. The site is shown edged red on the sale plan which is provided for identification purposes only.
SITE AREA
The site extends to approximately 0.33 hectares (0.82 acres). The southern boundary measures approximately 66.50 metres and the western boundary measures approximately 50.00 metres to the hedge situated by the roadside.
PLANNING PERMISSION
Planning Permission (dated the 20th April 2023) has been granted South Kesteven District Council (SKDC). The Planning Permission provides for the construction of three, four-bedroom detached dwellings. Plots 1 and 2 have adjoining double garages and Plot 3 has a detached garage.
The planning permission provides for the creation of self-contained annexes, intended for the creation of 'work from home'/office space. Interest parties may wish to explore with SKDC whether the consented accommodation could be repurposed in time for residential/living accommodation.
Prospective purchasers' attention is drawn the conditions attached to the 'Planning Permission' and the purchaser will be responsible for all costs associated in completing the works.
The documents can be downloaded from the South Kesteven District Council website (www.southkesteven.gov.uk - planning referencing S21/2303) or are available from the Selling Agent's Bourne Office.
Any technical queries in respect of planning matters should be addressed direct to the Planning Department at South Kesteven District Council - 01476 406080
ACCESS:
The site is currently accessed directly off Station Road/the A151 through a field entrance to the west of 29 The Green, Station Road, Corby Glen, Grantham NG33 4NP (29 The Green is situated to the east of the site). The existing access is directly opposite the junction Tanners Lane/the A151.
RETAINED RIGHT OF WAY
The sellers will retain a roadway (7.00 metres wide) to the western side, as per the planning permission, in order to access the remainder of the field to the south of the site.
BOUNDARY AND FENCING OBLIGATIONS:
The buyer will be obligated to erect a wooden post and three rail fence, to at least 1.20m in height, along the South boundary and the West boundary of Plot 1 within two months of the completion date of the sale.
The buyer will not be permitted to plants any plants, flowers or shrubs along the South or the West boundaries which may be poisonous or harmful to livestock etc.
SERVICES
No services are currently connected to the site however, mains water and foul drainage may run down or near the public highway. Neither the Vendors nor the Agents make any guarantees as to the availability of services and interested parties must make their own enquiries direct with the service providers concerned as to the availability, practicality and cost of providing all necessary services to the plot as required. Interested parties are encouraged to make such enquiries at an early stage.
FLOOD RISK:
Part of the site is situated in Flood Zone 2. The extent of Flood Zone 2 is shown cross hatched blue on the block layout plan.
METHOD OF SALE:
The land is offered For Sale by private treaty, initially, as a whole, subject to contract. Perspective purchasers will be asked to comply with Anti Money Laundering regulations and to provide photographic identification in the form of a photocard driving licence or valid Passport, plus a proof of address. Further information is available from the Selling Agents.
TENURE
Freehold with vacant possession upon completion.
VIEWINGS:
All viewings should be arranged with R Longstaff and Co's Bourne Office – 01778 420406. All parties enter the property entirely at their own risk. Please exercise caution in respect of your personal safety and those parties with you at all times. Neither the seller nor their Agent accept any liability for any damage to persons or their property.
Property Ref: 58325_101505014922
Similar Properties
5 Bedroom Detached Bungalow | £450,000
Superb opportunity to acquire a executive detached bungalow situated in a prime location of the popular town of Holbeach...
Highstock Lane, Gedney Hill, Spalding
3 Bedroom Detached Bungalow | £450,000
Detached Annex to the rear/work from home office. Nestled in the charming semi-rural village of Gedney Hill, this deligh...
4 Bedroom Detached House | £449,995
Superbly presented Grade II Listed property set in ground of approximately one acre (STS) accommodation comprising entra...
5 Bedroom Detached House | Guide Price £465,000
Deceptively spacious extremely well appointed 5 bedroom detached house in favoured location with generous sized establis...
4 Bedroom Detached House | £465,000
Spacious executive detached house dating to circa 2002 in popular village location. Established gardens with open views...
3 Bedroom Detached House | £465,000
Stunning individual detached house in convenient central village location with extensive off-road parking, delightful pr...

Longstaff (Spalding)
5 New Road, Spalding, Lincolnshire, PE11 1BS
How much is your home worth?
Use our short form to request a valuation of your property.
Request a Valuation
