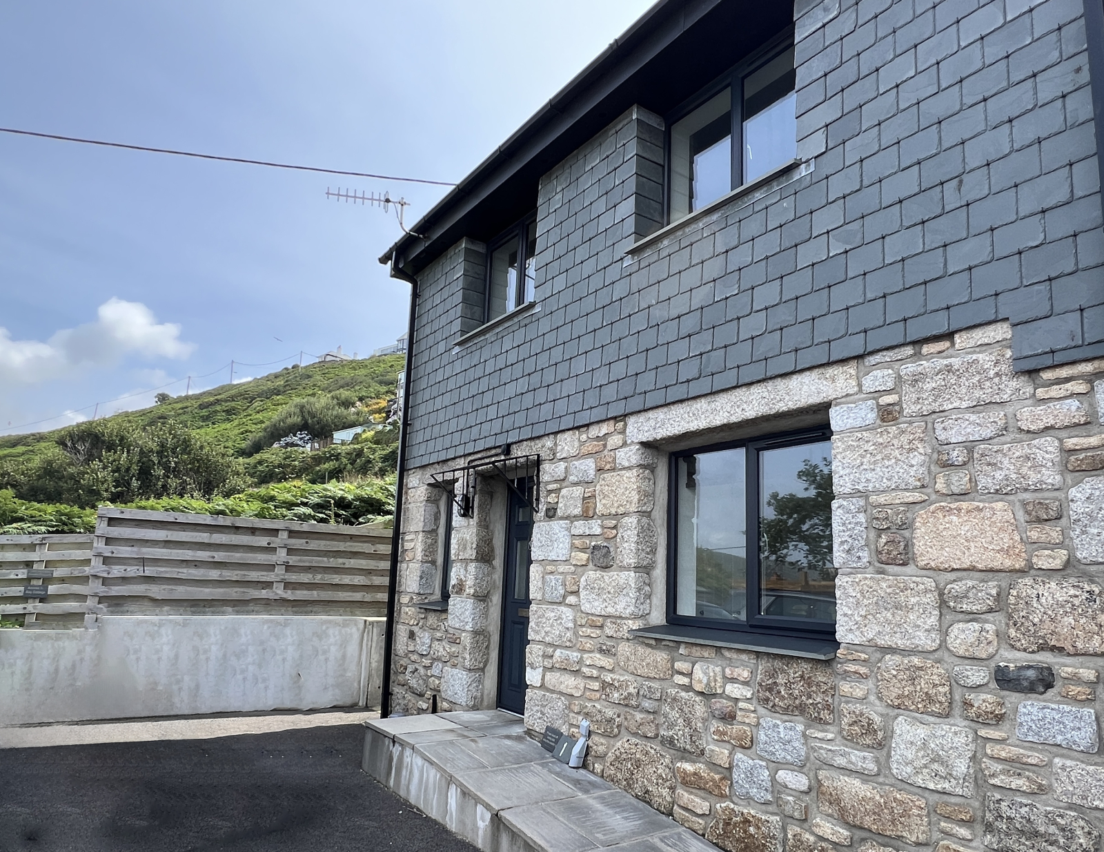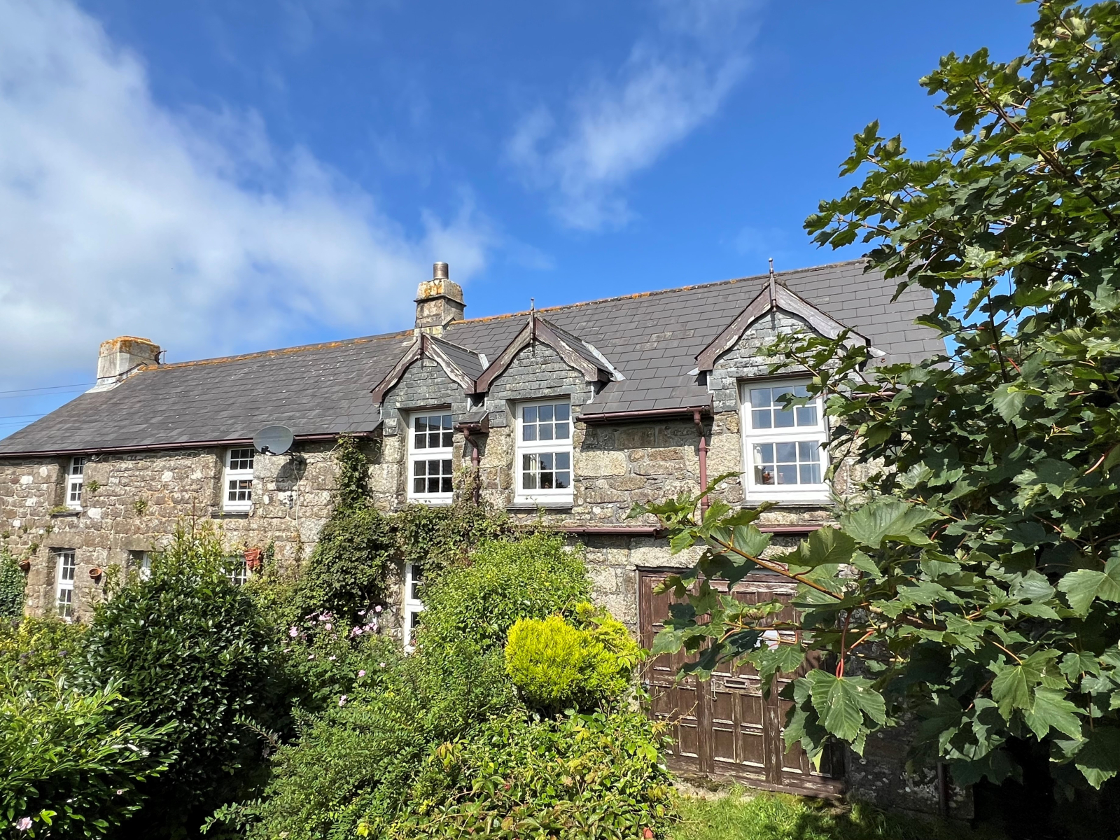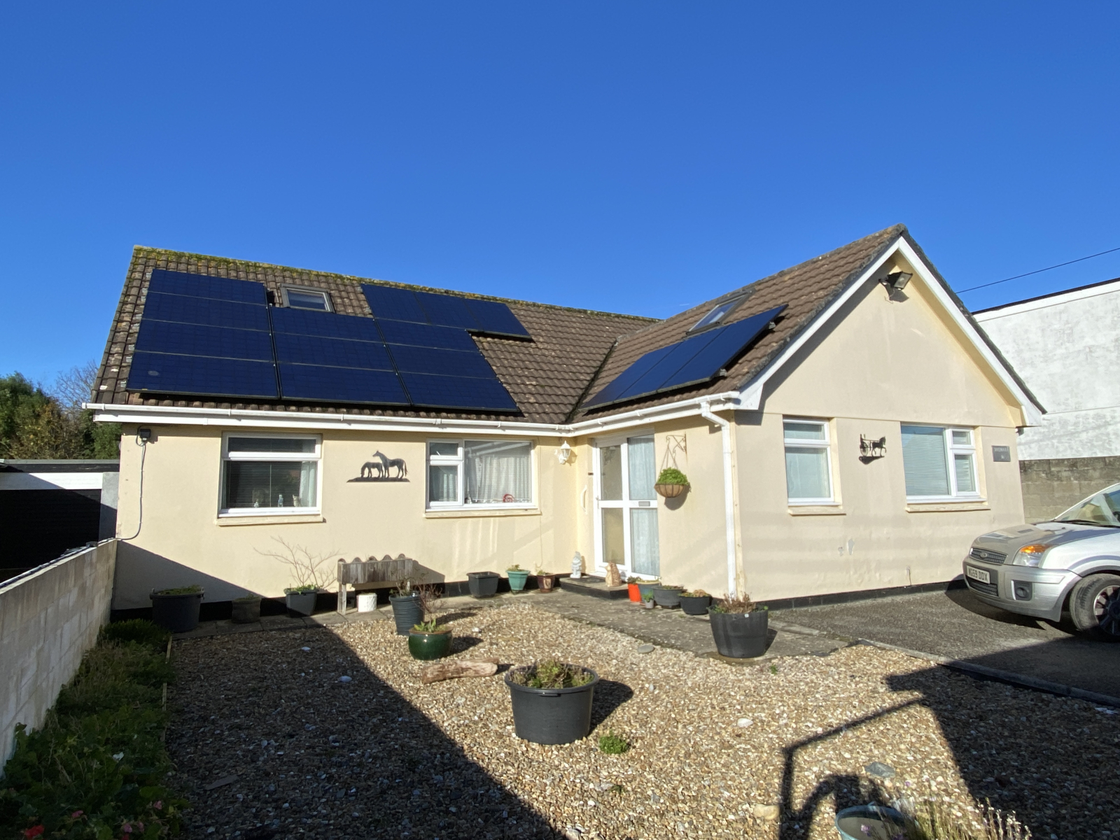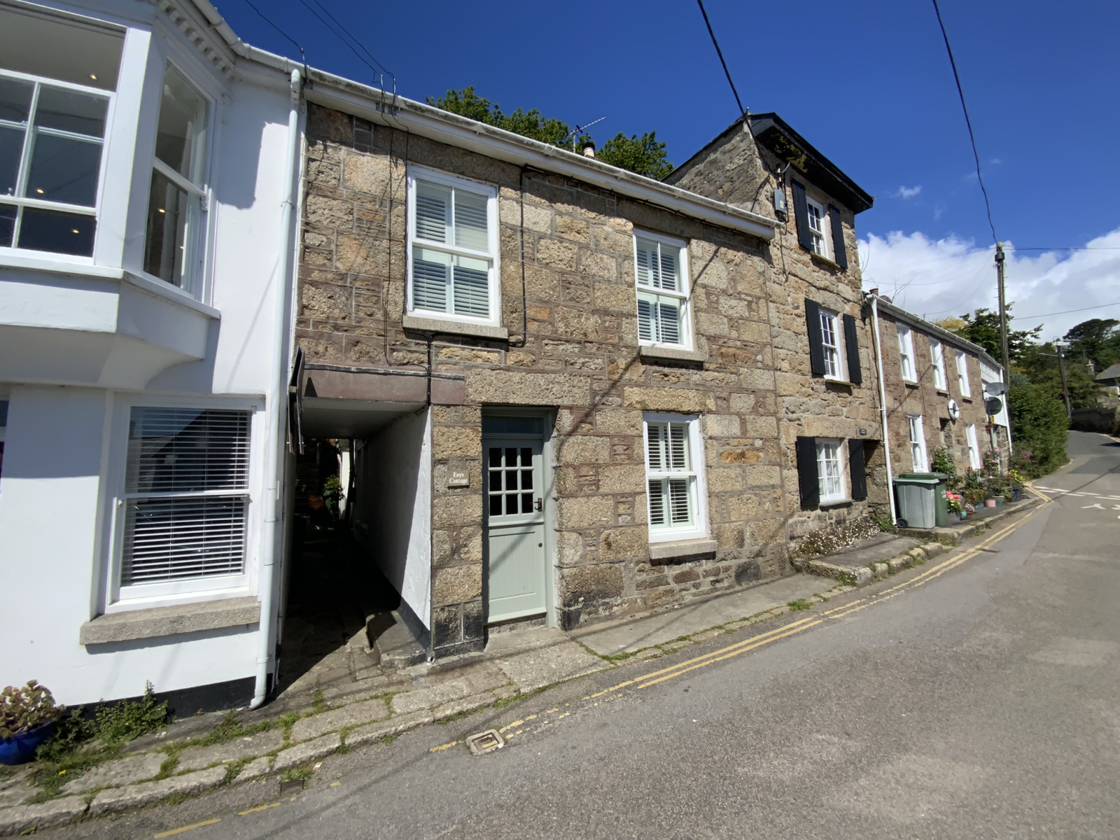- FOUR BEDROOMS * LIVING ROOM * LOUNGE
- DINING ROOM * GOOD DECORATIVE ORDER
- ANNEXE POTENTIAL
- BATHROOM * TWO SHOWER
- GOOD SIZE GARDENS
- PARKING * GARAGE
- SOLAR PANELS * OIL CENTRAL HEATING
- IDEAL FAMILY HOME
- SOUGHT AFTER VILLAGE
- EPC = B * COUNCIL TAX BAND = E * APPROXIMATELY 84 SQUARE METRES
4 Bedroom Detached House for sale in Cornwall
Council tax band: E.
An extremely well presented four bedroom detached family home, offering spacious and versatile accommodation over two floors, located in a sought-after location within this popular village, set in an elevated position, with views overlooking the valley towards St Ives and the famous viaduct. The property has been well maintained by the present vendors and is, therefore, offered for sale in good decorative order throughout. The accommodation can be used in a variety of ways with the potential for annexed accommodation, subject to any necessary planning permission. El Mirador is conveniently located within the village and Angarrack is only a short drive from the main town of Hayle with access to the sandy beaches alogn with Godrevy Cove. The gardens are of a good size, again enjoying the full view of the surrounding countryside and there is parking and wooden garage.
Property additional info
ENTRANCE HALL:
Tiled flooring, electric storage radiator.
INNER HALLWAY:
Understairs storage cupboard, cloaks cupboard.
LIVING ROOM: 12' 10" x 12' 7" (3.91m x 3.84m)
Inglenook fireplace with feature wood burning stove, granite mantle, TV point, radiator. Glazed wooden door leading to:
DINING ROOM: 11' 3" x 10' 5" (3.43m x 3.17m)
Tiled flooring, patio doors to gardens, radiator. Archway to:
KITCHEN: 12' 0" x 10' 5" (3.66m x 3.17m)
UPVC double glazed window with far reaching views towards Gwithian, St Ives and the viaduct, white Schock one and a half bowl sink and drainer with cupboards below, extensive range of fitted wall and base unit, solid wood worksurfaces along with stainless steel worktop, space for range gas cooker with extractor hood over, tiled flooring, breakfast bar area, space for upright fridge/freezer, radiator.
LOUNGE: 13' 9" x 11' 9" (4.19m x 3.58m)
Feature electric fire, storage cupboard, TV point, laminated flooring, radiator, wooden doors leading to:
CONSERVATORY: 10' 0" x 8' 10" (3.05m x 2.69m)
Far reaching views towards Gwithian, St Ives and the viaduct, UPVC double glazed window, electric wall heater, radiator and double doors to garden.
From entrance hall, steps up to:
UTILITY ROOM: 11' 6" x 7' 9" (3.51m x 2.36m)
Space and plumbing for washing machine and tumble dryer, oil combination boiler, range of built in wall and base units, tiled flooring radiator.
BEDROOM ONE: 18' 11" x 13' 0" (5.77m x 3.96m)
Double aspect room, UPVC double glazed window, laminate flooring, range of wardrobes, Farho electric heater, two upright radiators.
EN SUITE:
Shower room, white suite comprising, double size shower cubicle with chrome fittings and glazed screen, pedestal wash hand basin, low level WC, extractor fan, tiled flooring, towel radiator.
FAMILY BATHROOM:
White suite comprising roll top double ended bath with chrome mixer tap and shower attachment claw feet, pedestal wash hand basin, low level WC, laminated flooring, radiator.
Stairs from hallway to:
FIRST FLOOR LANDING:
Storage cupboard, access to roof space.
BEDROOM TWO: 15' 1" x 12' 8" (4.60m x 3.86m)
UPVC double glazed window with far reaching countryside views, built in wardrobes, two Velux windows, TV point, electric heater, radiator.
BEDROOM THREE: 12' 1" x 11' 9" (3.68m x 3.58m)
UPVC double glazed window with far reaching countryside views and the viaduct, large storage cupboard, eave storage, electric heater, radiator.
BEDROOM FOUR: 10' 11" x 6' 6" (3.33m x 1.98m)
Velux Window, radiator.
SHOWER ROOM:
White suite comprising shower cubicle with Mira shower, pedestal wash hand basin, low level WC, Velux window, radiator.
OUTSIDE:
Front garden: driveway and turning and ample parking, lawned area, workshop area, outside power. Rear garden: lovely views across surrounding countryside towards The Towans and the viaduct, laid to lawn, patio area, outside power.
WOODEN GARAGE:
Power, double door.
SERVICES:
Mains water, electricity and drainage. Oil central heating, solar panels.
DIRECTIONS:
Via "What3Words" app: ///pacifist.padlock.rewarding
AGENTS NOTE:
We understand from Openreach website that Super Fast Fibre Broadband (FTTC) is available to the property. We tested the mobile phone signal for Vodafone which was fair.The property is constructed of block under a tiled roof.
Important information
This is not a Shared Ownership Property
This is a Freehold property.
Property Ref: 111122_GNB_HAYLE_SALE_PRP_1839
Similar Properties
Pengelly Court, Sennen Cove, TR19 7DF
3 Bedroom End of Terrace House | Guide Price £575,000
Lovely sea views over Sennen cove and beyond from this extremely well presented three bedroom reverse level modern home...
Pengersick Lane, Praa Sands, Cornwall, TR20 9RB
4 Bedroom Bungalow | Guide Price £575,000
This stunning home has so much to offer, the four double bedroom detached bungalow is easily split to suit your own need...
Higher Ninnis, Newmill, TR20 8XS
4 Bedroom Detached House | Guide Price £560,000
Lovely rural views across surrounding countryside to Mount's Bay and beyond from this character four bedroom detached co...
4 Bedroom Bungalow | Guide Price £580,000
With ample parking and garage to the front along with an above average size rear garden is this spacious adaptable chale...
Regent Terrace, Mousehole, TR19 6TH
4 Bedroom Terraced House | Guide Price £599,950
A nicely presented three bedroom cottage with the bonus of a one bedroom self-contained annexe, situated in the beautifu...
Chiverton Gate, Rosudgeon, TR20 9PN
4 Bedroom Semi-Detached House | Guide Price £600,000
This four bedroom cottage offers spacious accommodation throughout retaining many original features, two bedrooms enjoyi...

Marshalls Estate Agents (Penzance)
6 The Greenmarket, Penzance, Cornwall, TR18 2SG
How much is your home worth?
Use our short form to request a valuation of your property.
Request a Valuation




