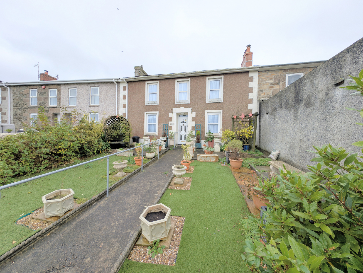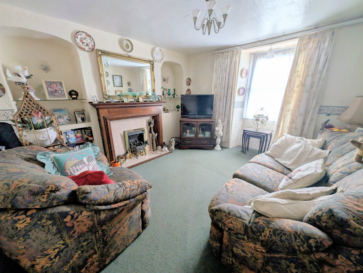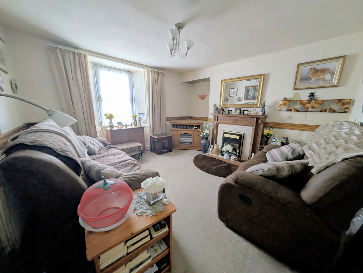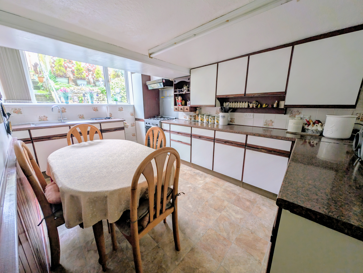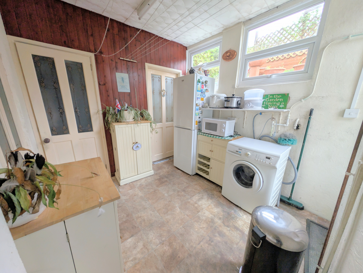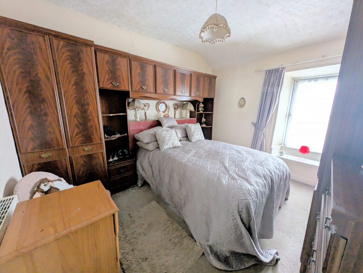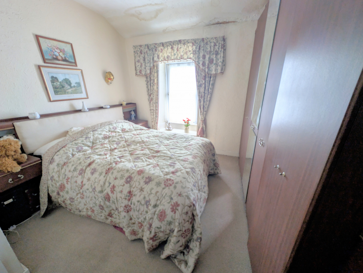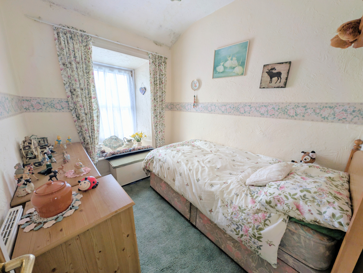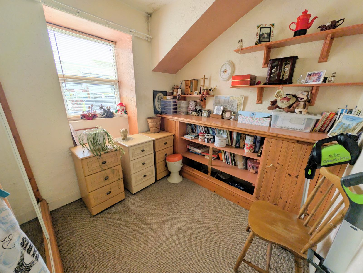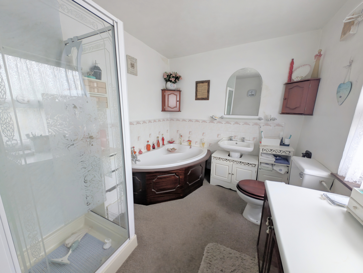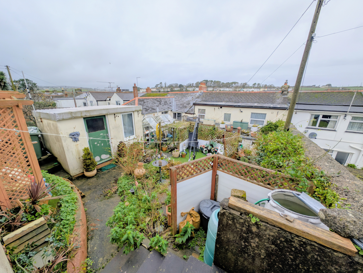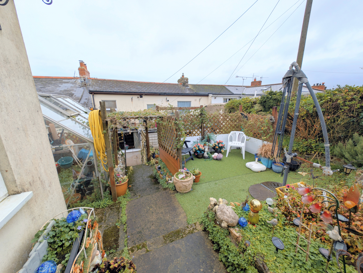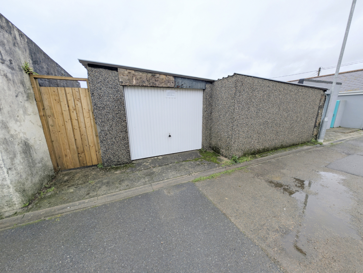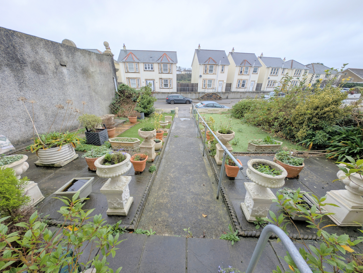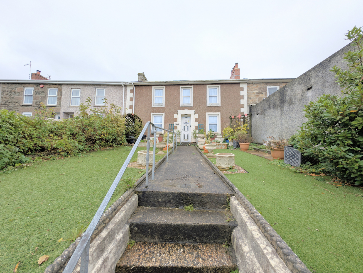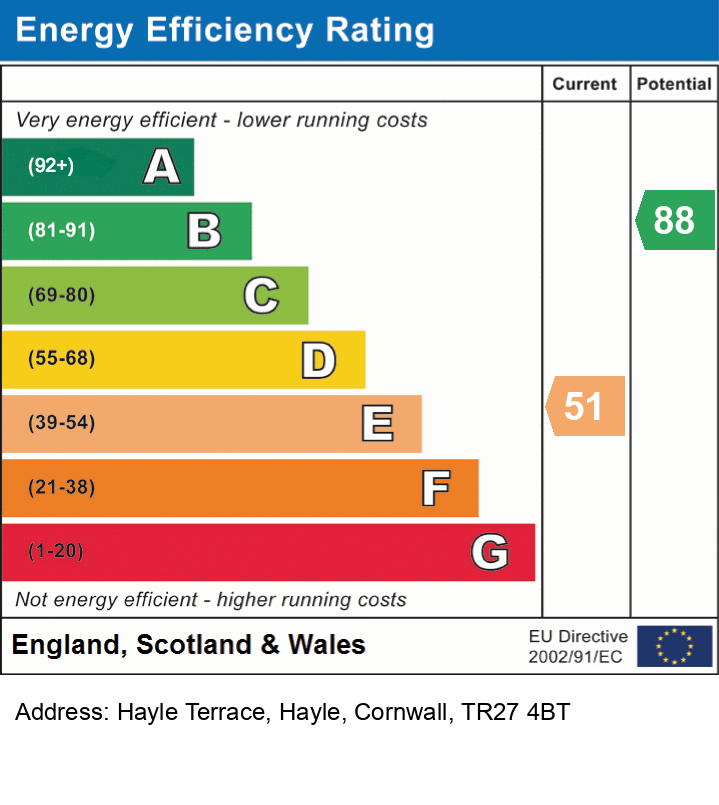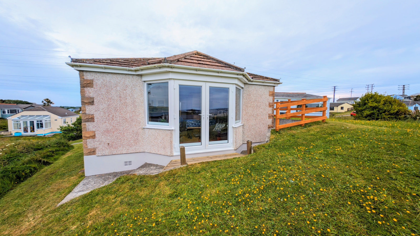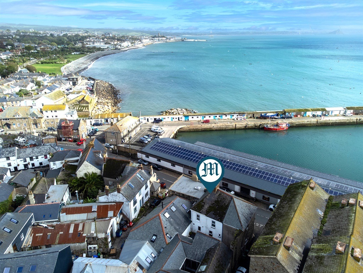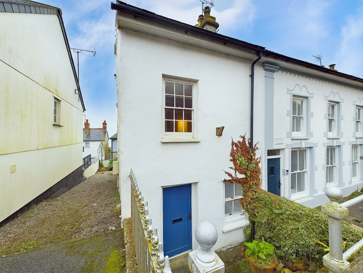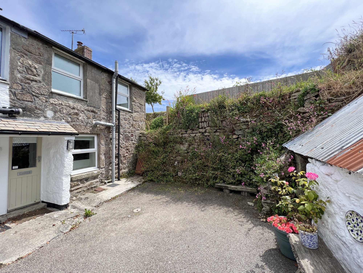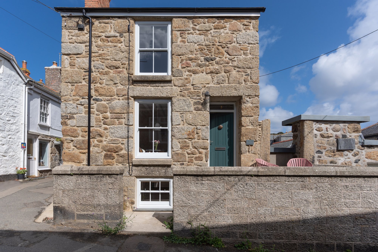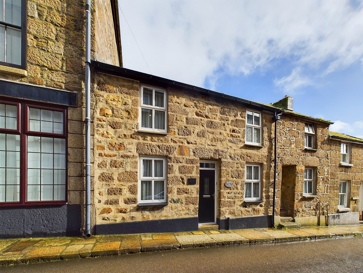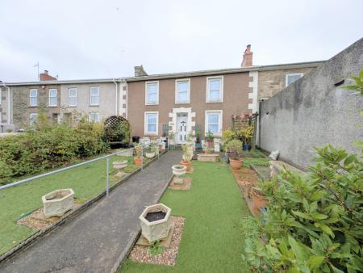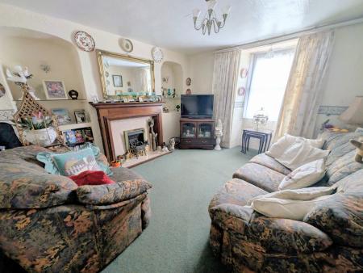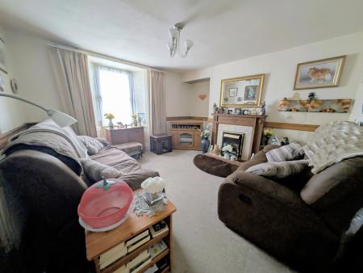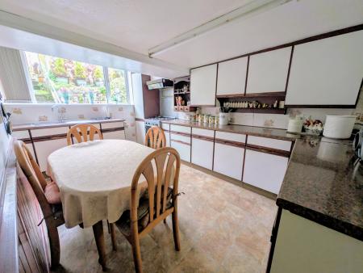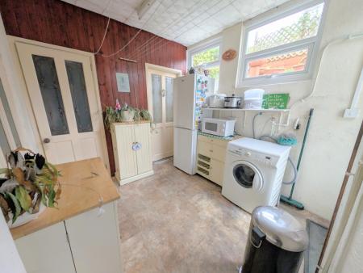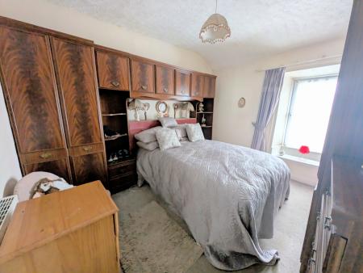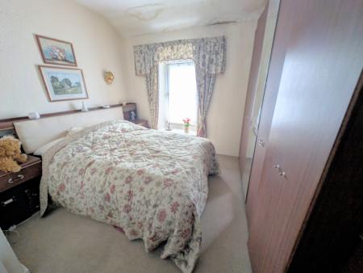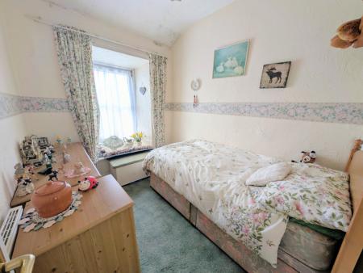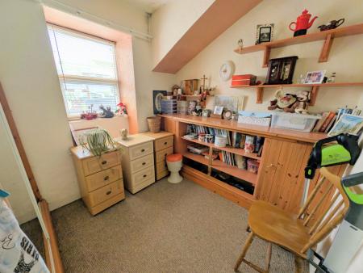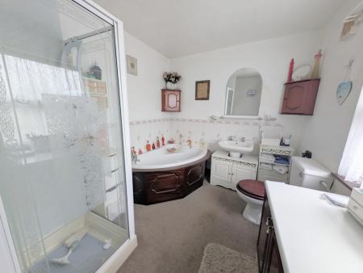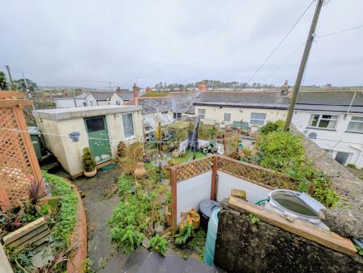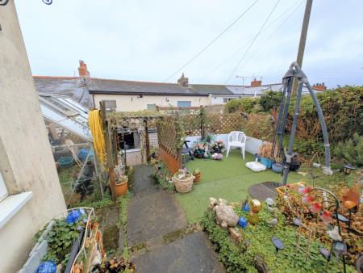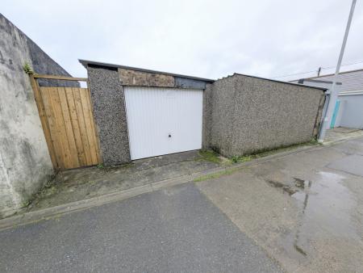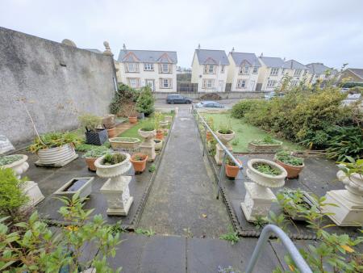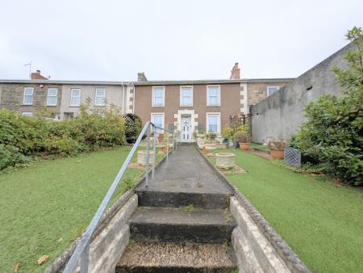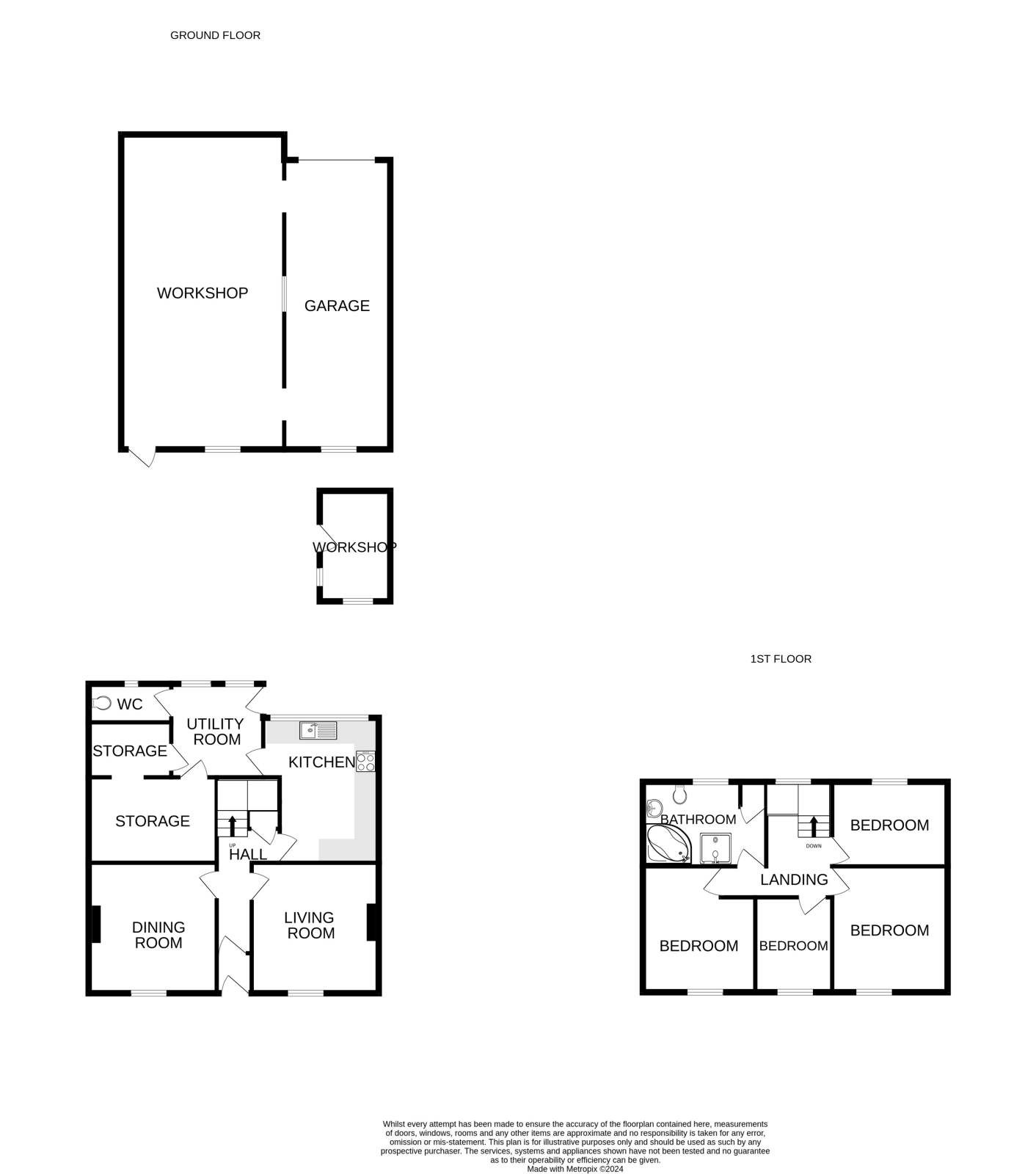- FOUR 4
- TWO
- KITCHEN / BREAKFAST ROOM
- LARGE GARAGE / WORKSHOP
- FIRST FLOOR BATHROOM
- UTILITY * GROUND FLOOR CLOAKROOM
- GARDENS FRONT AND REAR
- DOUBLE GLAZING * PARTIAL CENTRAL HEATING
- EPC = E
- COUNCIL TAX BAND = D * APPROXIMATELY 117 SQUARE METRES
4 Bedroom End of Terrace House for sale in Cornwall
Council tax band: D.
Situated near the centre of Hayle town is this four bedroom mid terraced family home. The property comprises of two reception rooms, kitchen/breakfast room, utility, cloakroom and two store rooms on the ground floor. On the first floor there are four bedrooms and the family bathroom. Externally there are gardens to the front and rear, along with a large garage/workshop to the rear of the garden with access from Mount Pleasant. The property is dated throughout and would benefit from updating.
Property additional info
UPVC DOUBLE GLAZED DOOR INTO:
ENTRANCE PORCH:
Dado rail, ceiling cornice. Half glazed door into:
ENTRANCE HALL:
Dado rail, ceiling cornice, stairs rising, built in storage cupboard, radiator.
LIVING ROOM: 11' 8" x 10' 7" (3.56m x 3.23m)
Double glazed window to the front, gas fire with wood surround, mantle over and recesses to either side, serving hatch to the kitchen/breakfast room.
DINING ROOM: 11' 5" x 11' 4" (3.48m x 3.45m)
Dado rail, electric fire with recess to one side, double glazed window to the front, radiator.
KITCHEN / BREAKFAST ROOM: 14' 1" x 8' 11" (4.29m x 2.72m)
Range of base and wall mounted units with work surface over, inset stainless steel sink unit with mixer tap and drainer, space for oven with extractor fan over, double glazed window to the rear. Door to:
UTILITY ROOM: 8' 6" x 8' 3" (2.59m x 2.51m)
Plumbing for washinge machine, double glazed windows to the rear, door to rear garden.
STORE ROOM: 11' 6" x 6' 8" (3.51m x 2.03m)
FURTHER STORE: 6' 2" x 8' 6" (1.88m x 2.59m)
CLOAKROOM:
Low level w.c., hand rail, double glazed window to the rear.
FIRST FLOOR LANDING:
Double glazed window to the rear, dado rail, access to the loft.
BEDROOM ONE: 11' 11" x 10' 1" (3.63m x 3.07m)
Double glazed window to the front with window seat, radiator.
BEDROOM TWO: 11' 5" x 10' 5" narrowing to 8' 8" (3.48m x 3.17m - 2.64m)
Double glazed window to the front with window seat, radiator.
BEDROOM THREE: 9' 4" x 7' 11" (2.84m x 2.41m)
Double glazed window to the rear with window seat, built in wardrobe and storage unit, radiator.
BEDROOM FOUR:
Double glazed window to the front with window seat, radiator.
BATHROOM: 11' 3" x 7' 7" maximum (3.43m x 2.31m)
Corner with with mixer tap and shower attachment, separate electric shower cubicle, low level w.c., pedestal wash hand basin, cupboard housing hot water cylinder, double glazed window to the rear, radiator.
OUTSIDE:
To the front of the property there is a garden laid to artificial grass with centreal pathway and hand rail. TO the rear of the property there are areas on different levels some laid to patio, others artificial grass with pedestrain access to the rear garden, block shed and the garage/workshop.
BLOCK SHED: 10' 4" x 6' 6" (3.15m x 1.98m)
With power and light, window to the front.
GARAGE: 26' 2" x 9' 9" (7.98m x 2.97m)
Electric up and over door, power and light, window to the front, openings and window into:
WORKSHOP: 29' 2" x 15' 11" (8.89m x 4.85m)
Again with power and light, window and door to the front.
AGENTS NOTE:
We checked the phone signal with EE which was intermittent.The property is mainly constructed of granite under a tiled roof with a block extension with a flat roof.We understand from Openreach.com that Superfast Fibre Broadband (FTTC) should be available to the property.
SERVICES:
Mains water, electricity, gas and drainage.
DIRECTIONAL NOTE:
From Marshall's Hayle office proceed in a westerly direction passing the war memorial on your left whereby the property can be found on your left hand side, as indicated by a Marshall's for sale board.
Important Information
- This is a Freehold property.
Property Ref: 111122_J99
Similar Properties
Riviere Towans, Phillack, Cornwall, TR27 5AF
3 Bedroom Bungalow | Guide Price £320,000
A nicely presented and well maintained three bedroom detached holiday chalet situated on the Riviere Towans holiday site...
2 Bedroom Commercial Property | Guide Price £320,000
Situated in the centre of the bustling fishing port of Newlyn with all its amenities is this former fisherman's cafe and...
Fore Street, Marazion, TR17 0AL
3 Bedroom End of Terrace House | Guide Price £320,000
An end of terrace character cottage situated in the popular coastal town of Marazion within easy access to all its ameni...
2 Bedroom End of Terrace House | Guide Price £325,000
A chance to acquire a charming two bedroom end of terrace character cottage which has recently undergone modernisation t...
Keigwin Place, Mousehole, TR19 6RR
2 Bedroom Cottage | Guide Price £325,000
Lovely sea views over Mousehole harbour to St Clements Isle, St Michael's Mount and beyond from this charming two bedroo...
Queen Street, Penzance, TR18 4BH
3 Bedroom Terraced House | Guide Price £325,000
A mid terrace three bedroom granite house with courtyard style garden to the rear and situated in a popular residential/...

Marshalls Estate Agents (Penzance)
6 The Greenmarket, Penzance, Cornwall, TR18 2SG
How much is your home worth?
Use our short form to request a valuation of your property.
Request a Valuation
