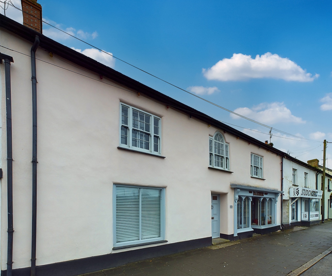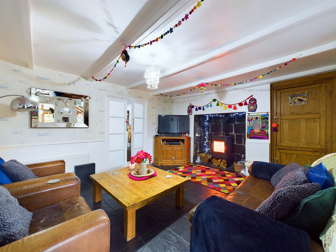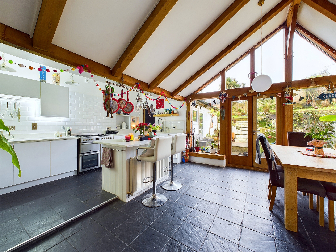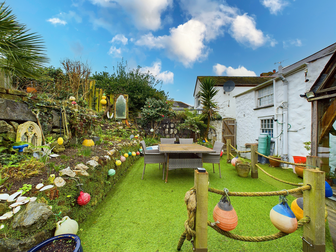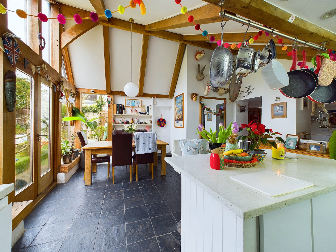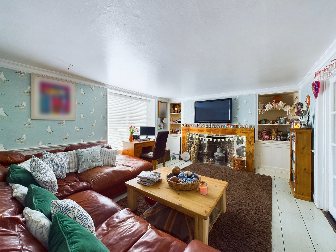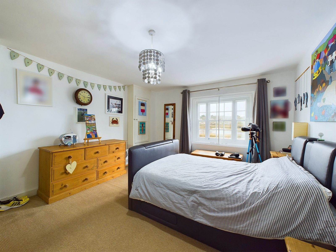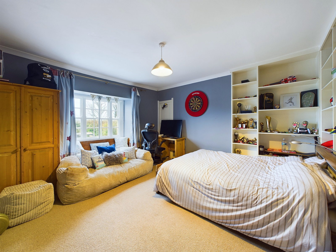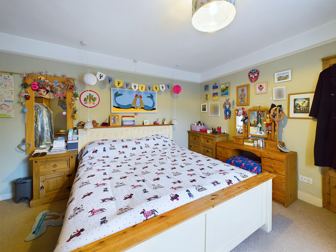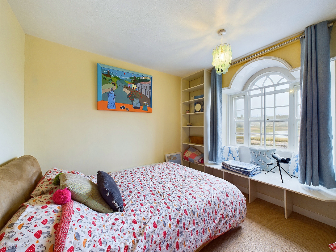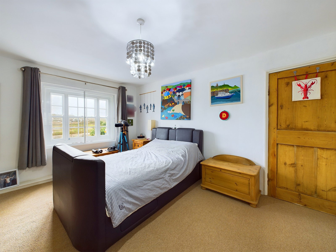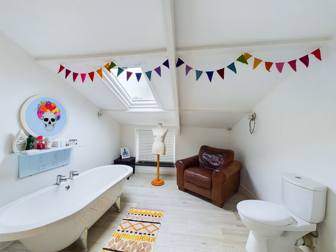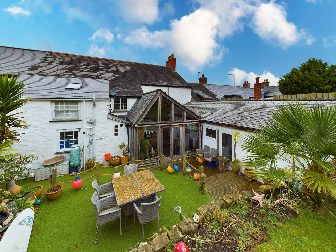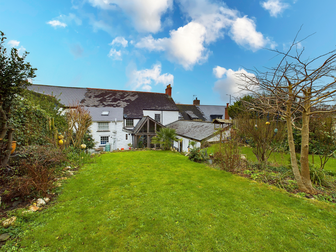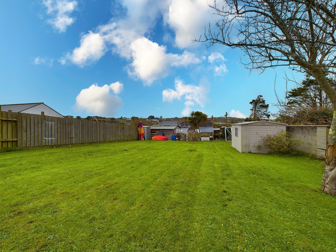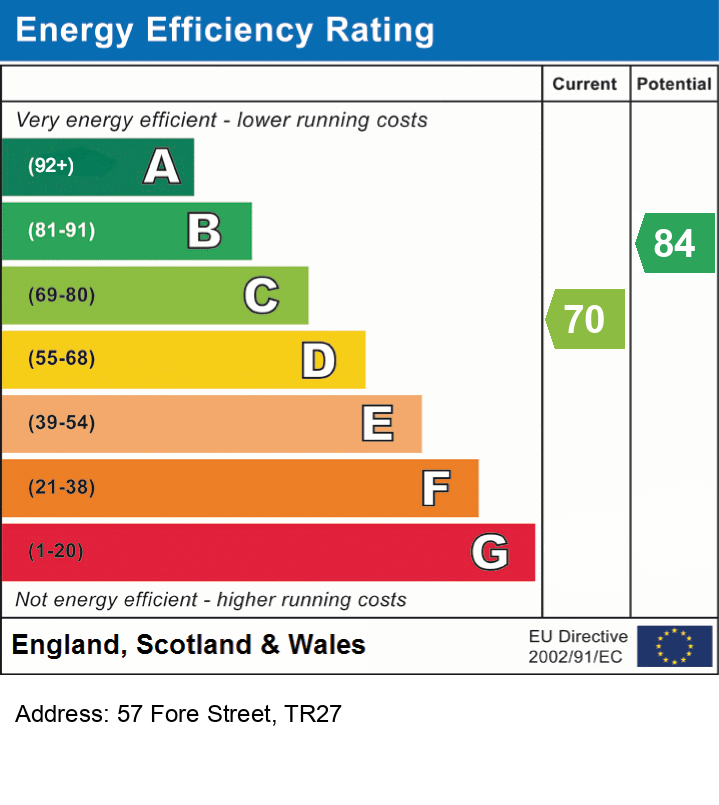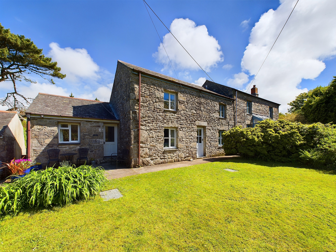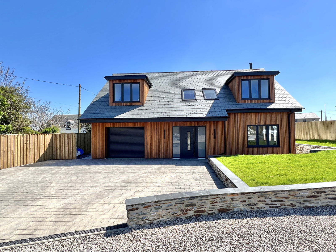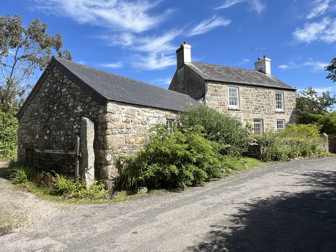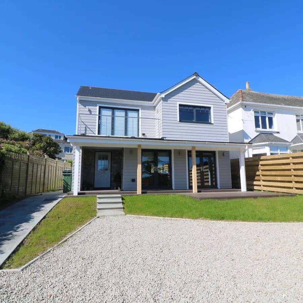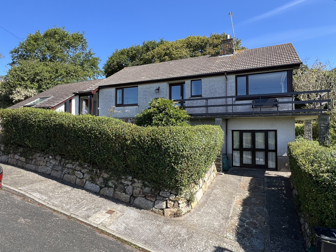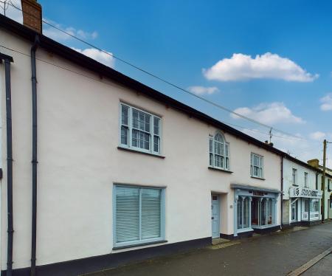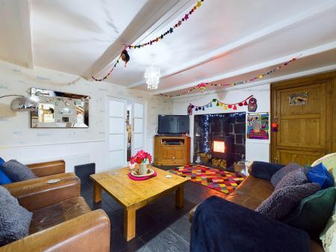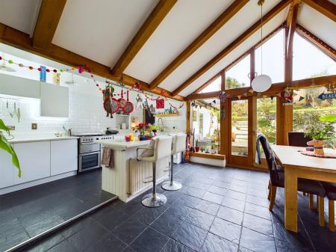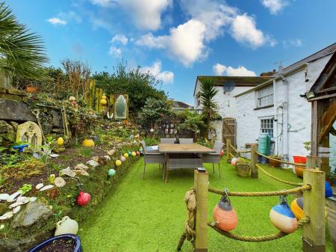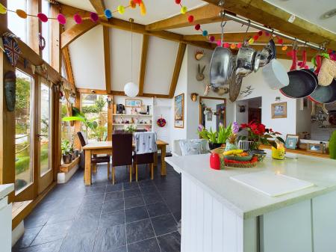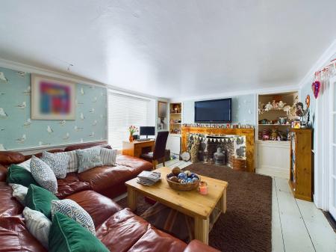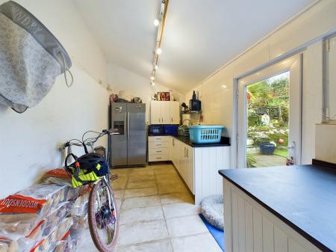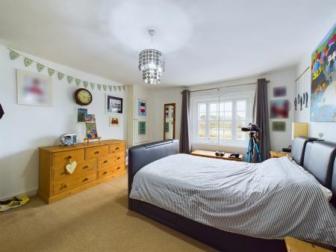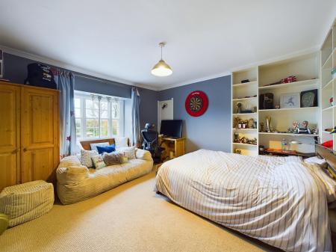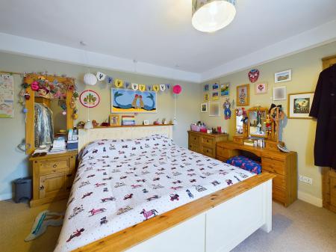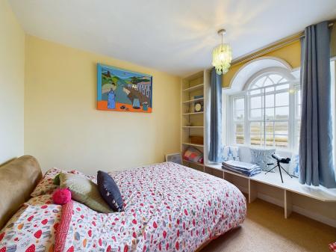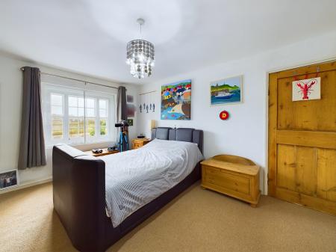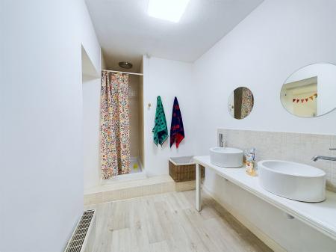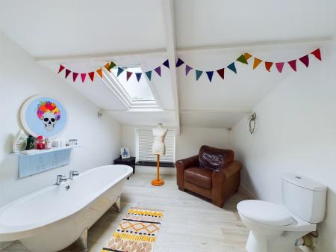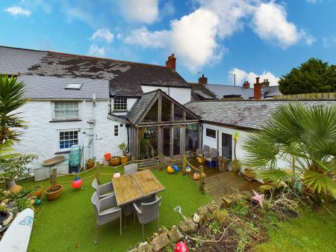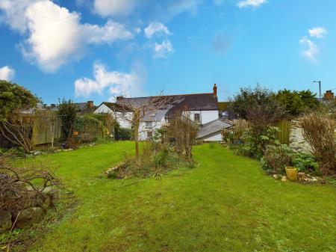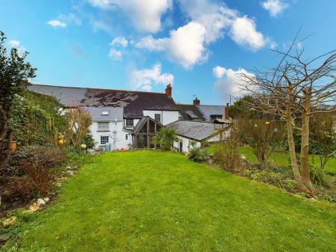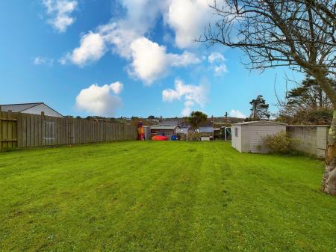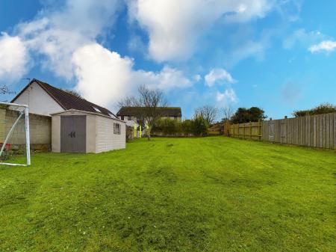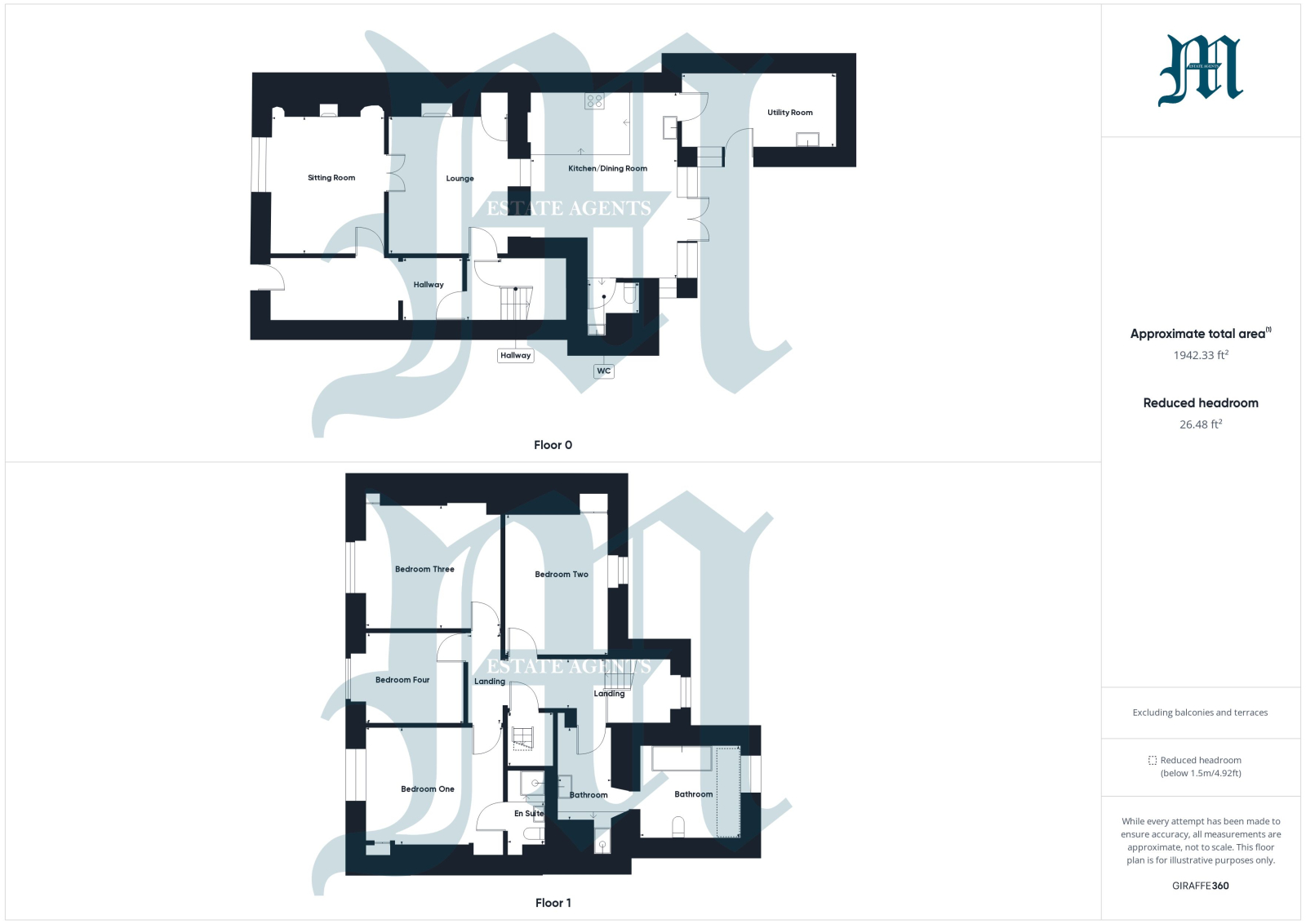- GOOD SIZE KITCHEN/DINER
- SITTING ROOM * LOUNGE
- UTILITY ROOM * GROUNDFLOOR CLOAKROOM
- FOUR BEDROOMS * MAIN BEDROOM WITH EN SUITE
- LARGE FAMILY BATHROOM
- LARGE GARDEN TO THE REAR
- POSSIBILITY OF FURTHER DEVELOPMENTS SUBJECT TO ANY NECESSARY PLANNING CONSENT
- SHOP * SUPERB WATER VIEWS OVER COPPERHOUSE POOL
- VIEWING HIGHLY RECOMMENDED
- EPC = C * COUNCIL TAX BAND = D * APPROXIMATELY 163 SQUARE METRES
5 Bedroom Terraced House for sale in Cornwall
Council tax band: D.
Enjoying superb water views over Copperhouse Pool, is this substantial Grade II Listed residence located in the heart of the Copperhouse area of the town. The property benefits from an extra large garden to the rear (there is lapsed planning consent for a detached bungalow) and has parking for 6 cars. This property offers spacious accommodation throughout with four bedrooms on the first floor, the main bedroom having an en suite shower room and a large family bathroom on the first floor. On the ground floor are a sitting room, a lounge, a large kitchen/diner, utility and cloakroom. To the right of the main entrance of this residence is a shop currently let out as a barbers and providing an income. For those looking for a unique property an early viewing is essential.
Property additional info
Front door leads to:
HALLWAY:
With slate flooring, stairs to the first floor, understairs storage cupboard, radiator, arched cornice.
SITTING ROOM: 16' 2" x 12' 3" (4.93m x 3.73m)
Window to the front enjoying water views over Copperhouse Pool, painted wooden flooring, dado rail, shelving to either side of the fireplace, radiator. Door to the hallway and:
LOUNGE: 17' 4" x 12' 9" (5.28m x 3.89m)
Inglenook fireplace with wood burner on slate hearth and surround, beamed ceiling, shelving and cupboards, slate floor, radiator. Opening to the:
KITCHEN/DINER: 19' 9" narrowing to 15' 9" x 15' 6" (6.02m4.80m x 4.72m)
Vaulted ceiling, granite worksurfaces, windows and french doors to the rear with outlook over the garden, two radiators, slate flooring, range of matching base and wall mounted cupboards, Lintwood built in fridge, gas fired range cooker, Belfast sink, dishwasher, complementary tiling.
CLOAKROOM:
With glass block window to the rear, slate flooring, wall mounted boiler, complementary tiling, low level WC, wash hand basin.
UTILITY ROOM: 16' 5" x 7' 5" (5.00m x 2.26m)
Double glazed window and door to the side, tiled flooring, range of base and wall mounted cupboards, stainless steel sink, slate and granite worksurfaces, space for the fridge/freezer, plumbing for the washing machine, high ceiling.
FIRST FLOOR LANDING:
With window to the rear, with pleasant outlook over the garden, radiator, storage cupboard with steps leading up to the loft space, original arch.
BEDROOM ONE: 14' 5" x 13' 1" (4.39m x 3.99m)
Window to the front with views over Copperhouse Pool to Phillack and the Towans, radiator, storage.
EN SUITE:
With shower enclosure, electric shower, wash hand basin with vanity unit, low level WC, shelving, heated towel rail, complementary tiling.
BEDROOM TWO: 14' 5" x 11' 4" (4.39m x 3.45m)
Window to the rear with beautiful views over the garden, window seat, built in storage.
BEDROOM THREE: 13' 11" x 12' 7" (4.24m x 3.84m)
Window to the front with views over Copperhouse Pool, Phillack and the Towans, with built in storage and shelving, radiator.
BEDROOM FOUR: 10' 0" x 9' 1" (3.05m x 2.77m)
Arched window to the front with seat enjoying superb views over Copperhouse Pool and beyond, fitted window seat, shelving, radiator.
BATHROOM:
Designed in two distinct areas with twin sinks, shower enclosure with mixer shower, ladder style radiator, shelving, low level WC, bidet, free standing bath, window and sky light to the rear.
OUTSIDE:
The gardens are a real feature of this property and can only be fully appreciated by making an appointment to view. Immediately behind the property, accessed from the kitchen/diner, is a south facing sitting area with gate leading to pedestrian access to the front of the property. The borders are well stocked with mature plants and shrubs. Steps from this area lead up to the second garden, which is laid to lawn, again with mature plants and shrub borders. From the second garden there is a gate and fencing to the large garden area, laid to lawn (this has previously had planning permission for a detached bungalow, which has now lapsed). There are several outbuildings throughout the gardens, including a:
SHED 10' 1" x 7' 9" (3.07m x 2.36m)
With hot tub.
GAMES ROOM: 19' 6" x 13' 3" (5.94m x 4.04m)
BRICK BUILT SHED AND GARDEN STORE.
SHOP:
Made up of two distinct areas.
MAIN SHOP AREA: 26' 3" x 16' 5" (8.00m x 5.00m)
narrowing towards the rear. With door to the front, two windows to the front on either side of the door. Behind this main shop area is a:
FURTHER SHOP AREA: 11' 2" x 10' 5" (3.40m x 3.17m)
With a kitchenette and cloakroom.
The shop is currently let to the barber, and he is very happy to stay, however this could be offered with vacant possession if the buyer requires for their own use.
AGENTS NOTE:
We understand from OpenReach website that Ultrafast Fibre Broadband is available to the property (FTTP). We tested the mobile signal for EE and it was adequate.The property is built of granite under a tiled roof.
Important Information
- This is a Freehold property.
Property Ref: 111122_H29
Similar Properties
5 Bedroom Detached House | Guide Price £675,000
A detached three/four bedroom granite farmhouse with further two bedroom two storey annexe all set within 8 acres and wi...
Southfield, Back Lane, Canonstown, Hayle, TR27 6NF
5 Bedroom Detached House | Guide Price £670,000
A chance to acquire an exceptional four/five bedroom recently built detached family residence located in a quiet select...
3 Bedroom Detached House | Guide Price £650,000
Lovely views across the countryside, towards Mounts Bay and beyond from this well-presented character three bedroom deta...
Aldreath Road, Madron, TR20 8ST
4 Bedroom Detached House | Guide Price £695,000
A chance to acquire a well presented character four bedroom detached family home set in secluded grounds within the popu...
Fuggoe Lane, Carbis Bay, TR26 2PS
3 Bedroom Detached House | Guide Price £695,000
A beautifully presented modern three bedroom, with one en suite, detached house, situated in the popular coastal village...
Gwelenys Road, Mousehole, TR19 6PY
4 Bedroom Detached House | Guide Price £695,000
Lovely sea views over Mousehole village to St Clement's Isle and beyond from this well presented four bedroom split leve...

Marshalls Estate Agents (Penzance)
6 The Greenmarket, Penzance, Cornwall, TR18 2SG
How much is your home worth?
Use our short form to request a valuation of your property.
Request a Valuation
