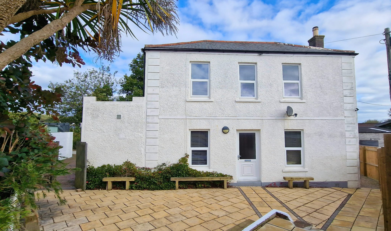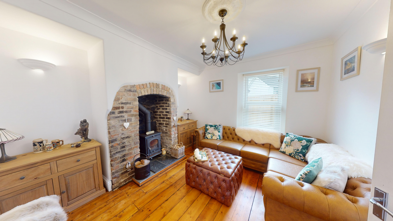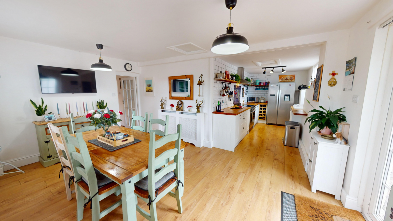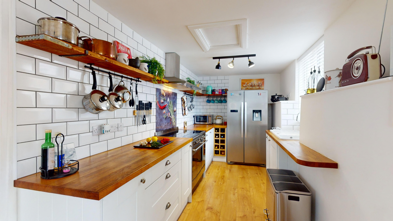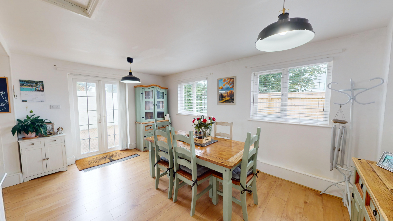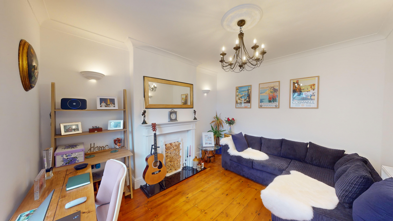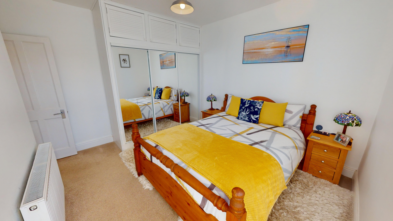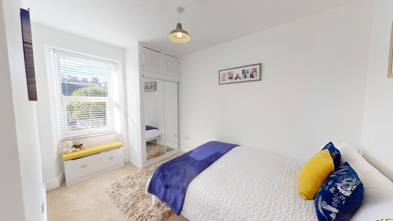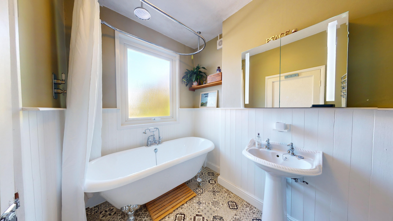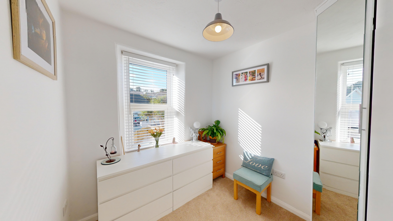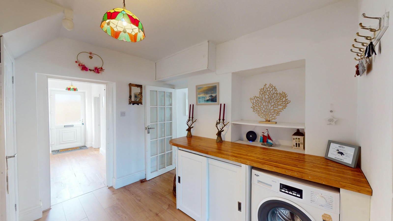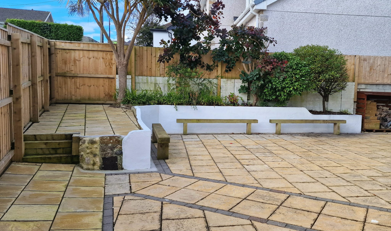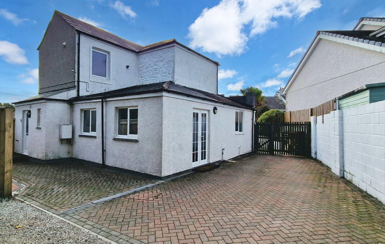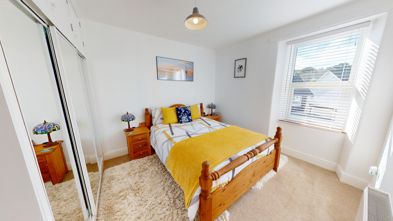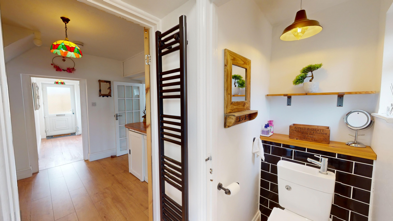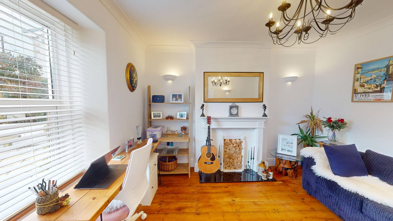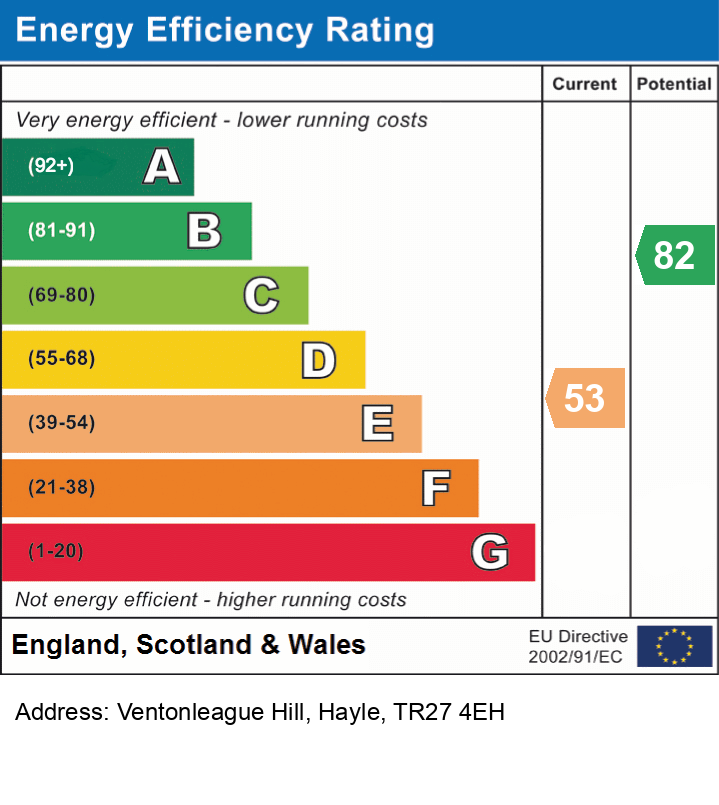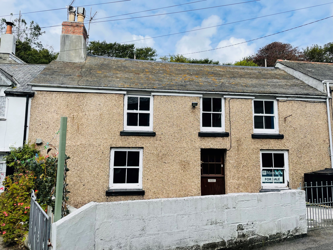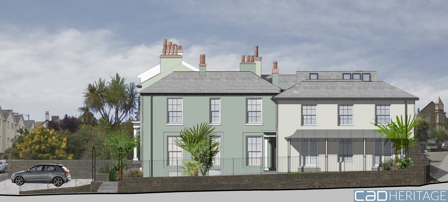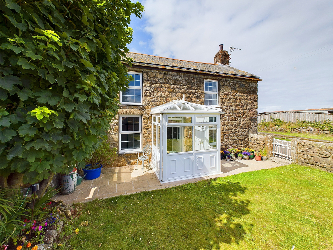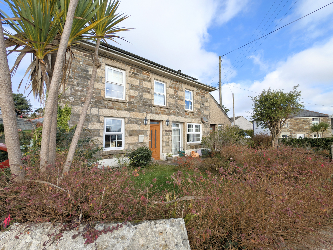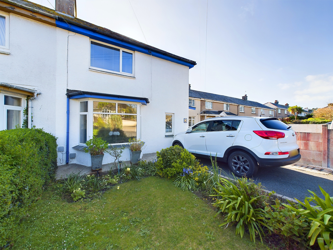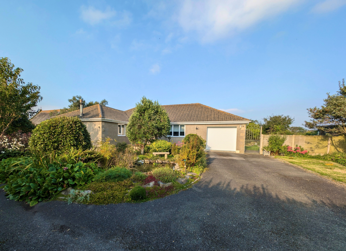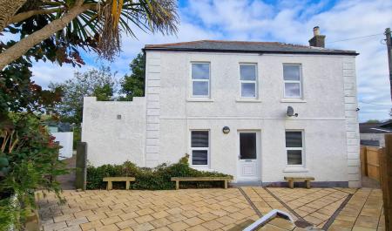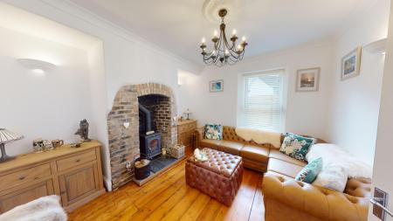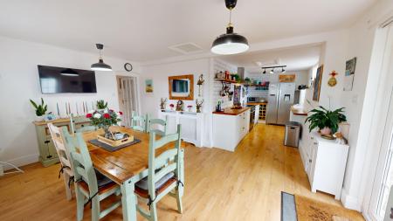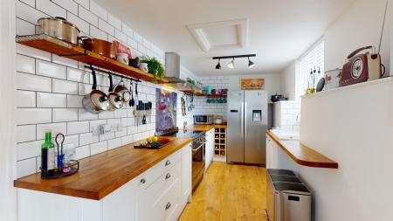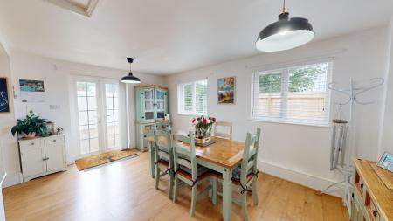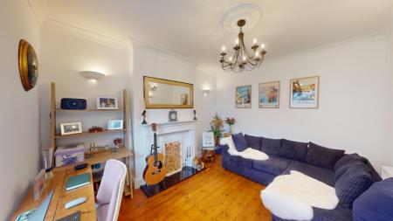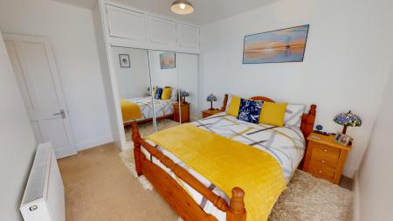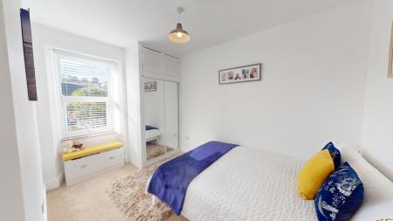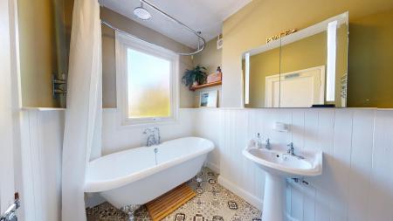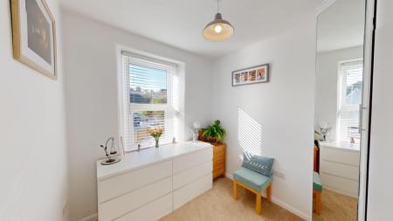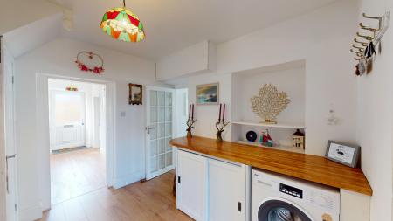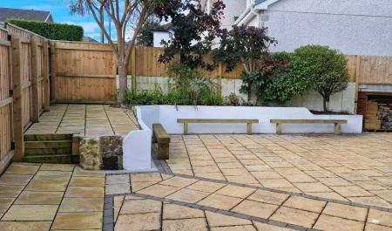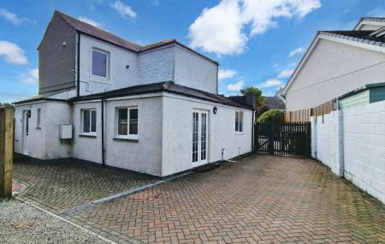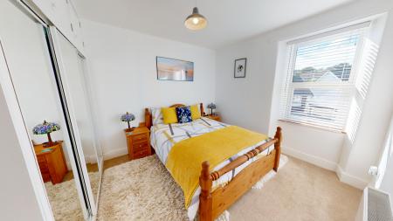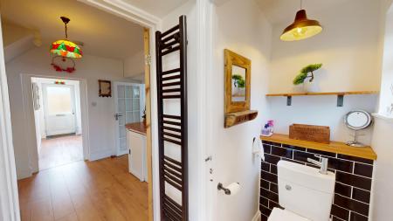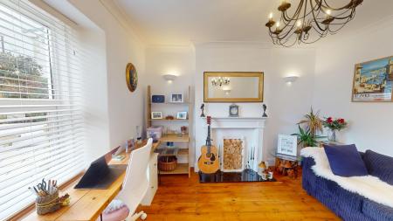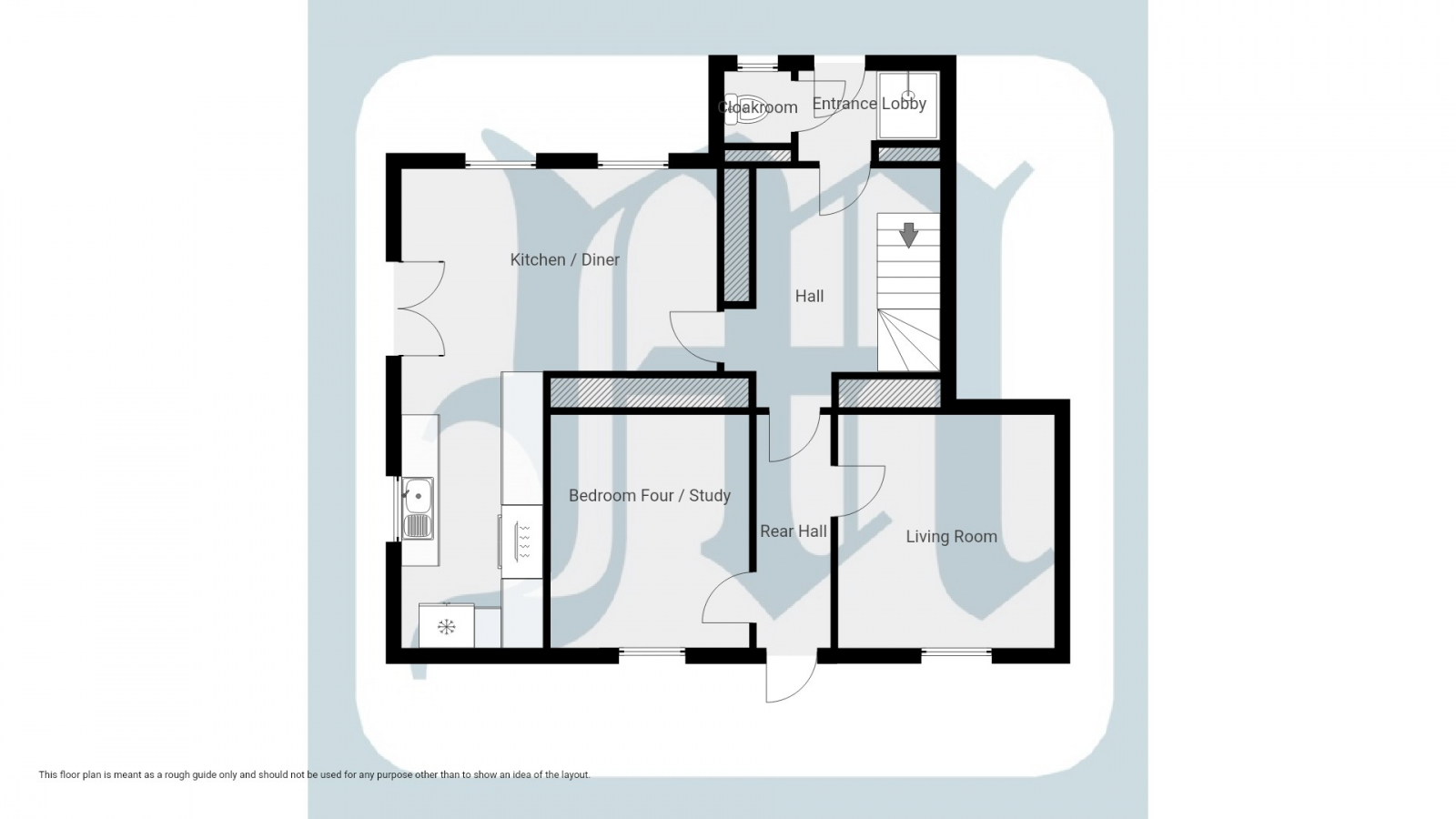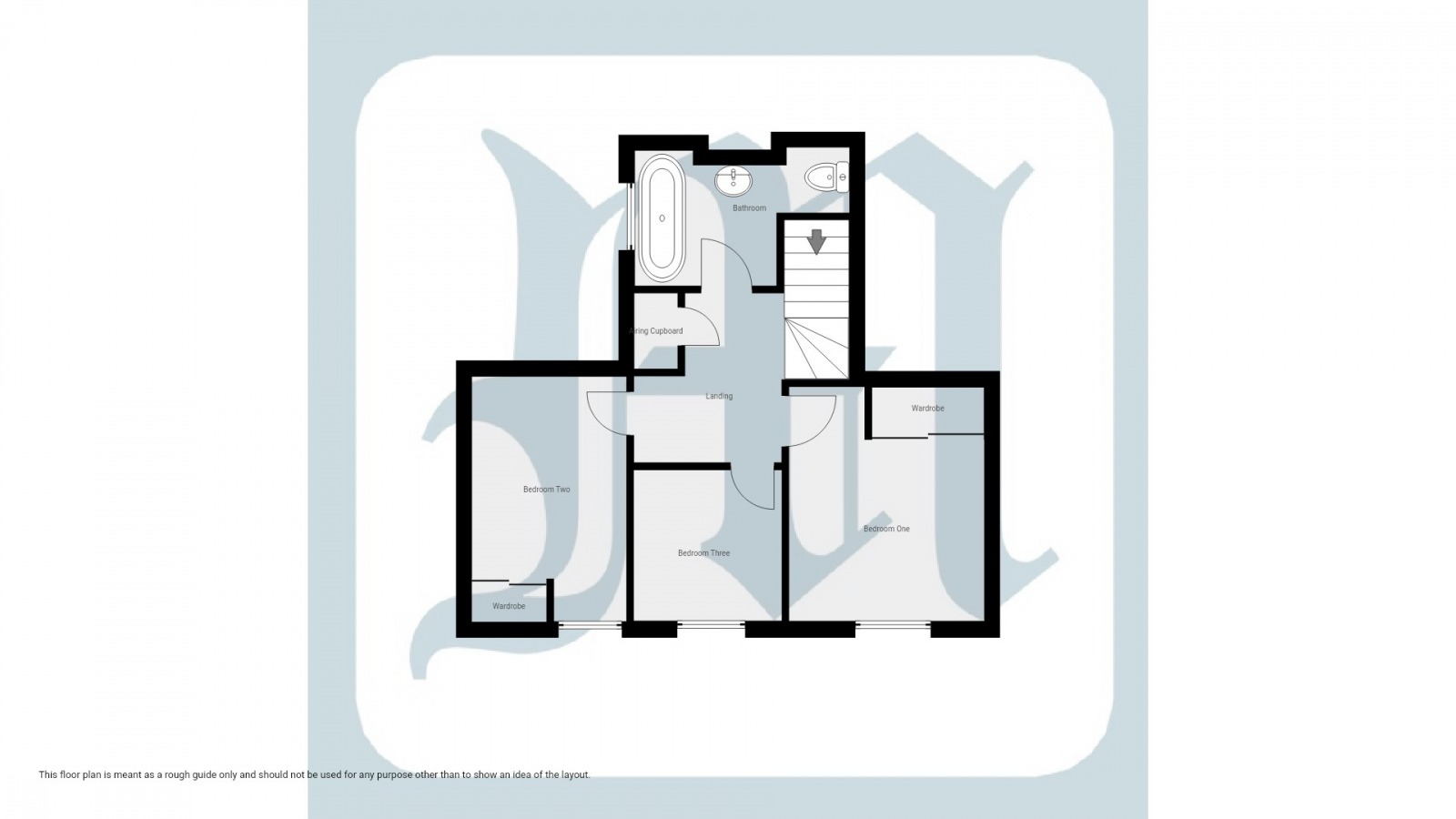- THREE FIRST FLOOR 4
- ONE GROUND FLOOR BEDROOM/STUDY
- LOUNGE
- FIRST FLOOR BATHROOM
- GROUND FLOOR SHOWER ROOM
- PARKING FOR SEVERAL VEHICLES
- ENCLOSED PRIVATE REAR GARDEN
- NO ONWARD CHAIN
- VIEWING ESSENTIAL
- EPC = D * COUNCIL TAX BAND = D * APPROXIMATELY 109 SQUARE METRES
4 Bedroom Detached House for sale in Cornwall
Council tax band: D.
This beautifully presented three/four bedroom family home has been recently renovated by the present owner and offers spacious, light accommodation throughout. With three first floor bedrooms and family bathroom and ground floor bedroom four/study, the property offers adaptable accommodation, offering parking for two/three vehicles and an enclosed south facing garden to the rear offering a high degree of privacy and ideal for al fresco dining. Useful workshop to the side of the property and located within easy reach of the town centre, shops and amenities, including great transport links with local bus and train station. The three miles of Golden Sands and the coastal path are within a short walk away. The main A30 lays beyond the town, giving you access to all neighbouring towns, including St Ives, we strongly recommend an early appointment to view to avoid disappointment.
Property additional info
Double glazed patio doors to:
KITCHEN/DINER: 24' 10" x 16' 4" narrowing to 7' 4" (7.57m x 4.98m narrowing to 2.24m)
With engineered wooden flooring, two double glazed windows to the front, radiator with ornated cover, double glazed window to the side, fitted kitchen comprising ceramic sink with mixer tap and drainer, of base cupboards, five ring range, fridge/freezer, wine rack, complementary tiling, glass splashback , stainless steel extractor hood, two accesses to the loft. Door to:
HALL:
Understairs storage, laundry area with washing machine, storage. Door leading to the:
ENTRANCE LOBBY:
Door to the front, ladder radiator, shower, complementary tiling, extractor fan, door to:
CLOAKROOM:
With low level WC with combined vanity sink over, opaque double glazed window to the front, complementary tiling.
REAR HALL:
With original wooden flooring, double glazed door to the rear, radiator with ornated cover.
LOUNGE: 12' 1" x 11' 2" (3.68m x 3.40m)
With original wooden flooring, radiator with ornated cover, double glazed window to the rear, wood burner on slate hearth with exposed red brick surround, ornated ceiling rose.
BEDROOM FOUR/STUDY: 12' 0" x 10' 3" (3.66m x 3.12m)
With double glazed window to the rear, wooden flooring, ornamental fireplace with painted wood surround, ceiling rose, radiator.
FIRST FLOOR LANDING:
With airing cupboard with wall mounted Worcester boiler.
BEDROOM ONE: 12' 2" x 10' 1" (3.71m x 3.07m)
Window to the rear, radiator, built in mirror door wardrobe range with storage over.
BEDROOM TWO: 12' 8" x 8' 0" (3.86m x 2.44m)
Window to the rear, built in mirror door wardrobe with storage over, radiator.
BEDROOM THREE: 7' 9" x 7' 8" (2.36m x 2.34m)
Window to the rear, built in single mirror door wardrobe, access to the loft, radiator.
BATHROOM:
Free standing bath with claw feet, Victorian style shower attachment with mixer tap, separate shower over, low level WC, wash hand basin, ladder style heated towel rail, painted pine panelling, opaque double glazed window to the side, extractor fan.
OUTSIDE:
The property is approached over a bricked paved driveway with parking for several vehicles. The rear garden is fully enclosed with a high fence surround, offering a high degree of privacy and protection and ideal for al fresco dining, it is predominantly paved for ease of maintenance with a sunny aspect, mature palm tree and plant shrub border. The side garden is gravelled for ease of maintenance with a wooden workshop with power and light, gate to front access, further larger gate to the parking space to the other side of the rear garden.
SERVICES:
Mains water (metered), electricity, gas and drainage.
DIRECTIONS:
Via "What3Words" app: ///protected.congratulations.mouse
AGENTS NOTE:
The driveway is accessed from Ventonleague Hill and is shared with one neighbour, which has a right of way over. We understand from Openreach website that Superfast Broadband (FTTC) is available to the property.We tested the phone signal for EE which was intermittent. The property is constructed of block under a tiled roof.
Important Information
- This is a Freehold property.
Property Ref: 111122_J32
Similar Properties
3 Bedroom Terraced House | Guide Price £425,000
A mid terrace double fronted three bedroom granite cottage, situated in the centre of the popular village of Mousehole w...
Penrose Terrace, Penzance, TR18
2 Bedroom Apartment | Guide Price £425,000
Petrellen Court is an outstanding development of two bedroom apartments together with a new build townhouse which incorp...
Gurnards Head, Zennor, TR26 3DE
4 Bedroom Detached House | Guide Price £425,000
A detached four bedroom former farmhouse offered for sale with no onward chain and situated in an Area Of Outstanding Na...
Townshend, Hayle, Cornwall, TR27 6AQ
4 Bedroom Detached House | Guide Price £435,000
Situated in the heart of Townshend is this well proportionedthree/four bedroom detached house with gardens and parking....
Rosparvah Gardens, Heamoor, TR18 3EA
3 Bedroom Semi-Detached House | Guide Price £440,000
A semi detached three bedroom family home with gardens and parking, situated in the popular village of Heamoor, close to...
3 Bedroom Bungalow | Guide Price £450,000
An extremely well presented three bedroom detached bungalow, set in secluded gardens, which offers a good degree of priv...

Marshalls Estate Agents (Penzance)
6 The Greenmarket, Penzance, Cornwall, TR18 2SG
How much is your home worth?
Use our short form to request a valuation of your property.
Request a Valuation
