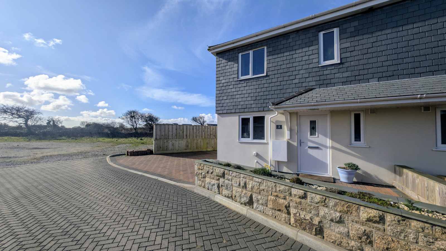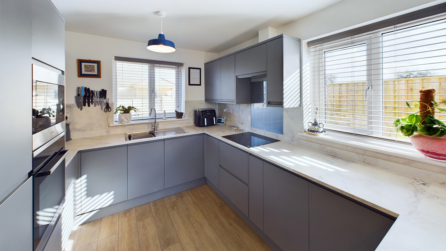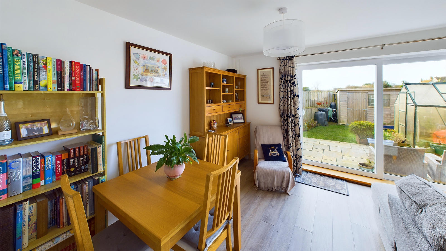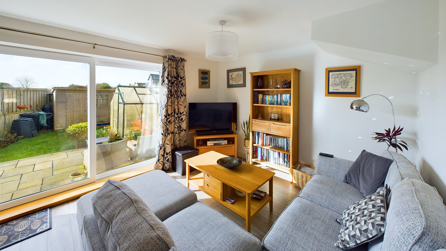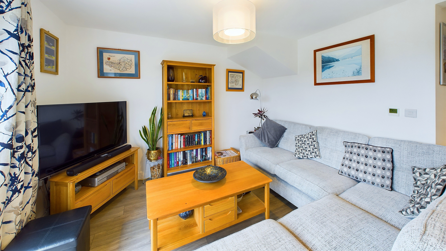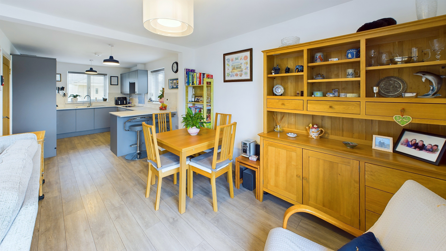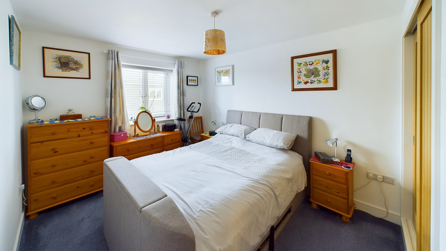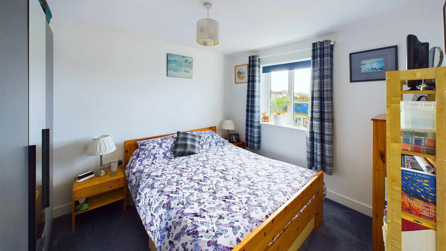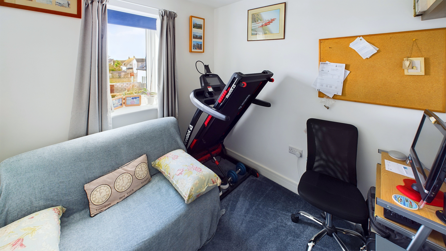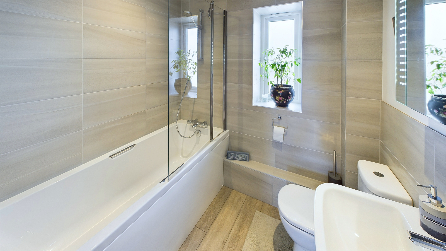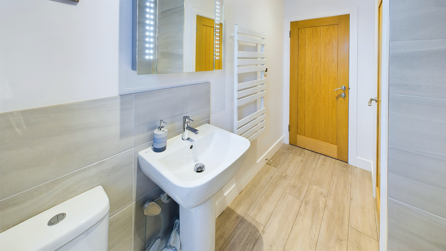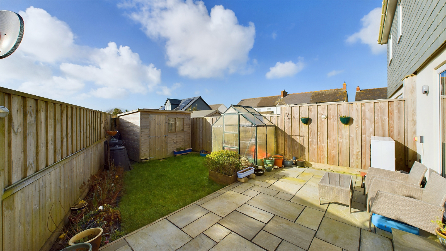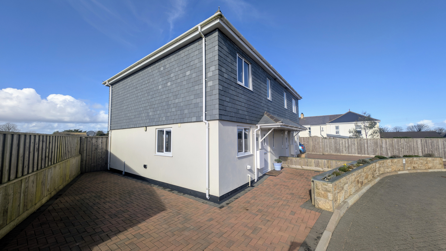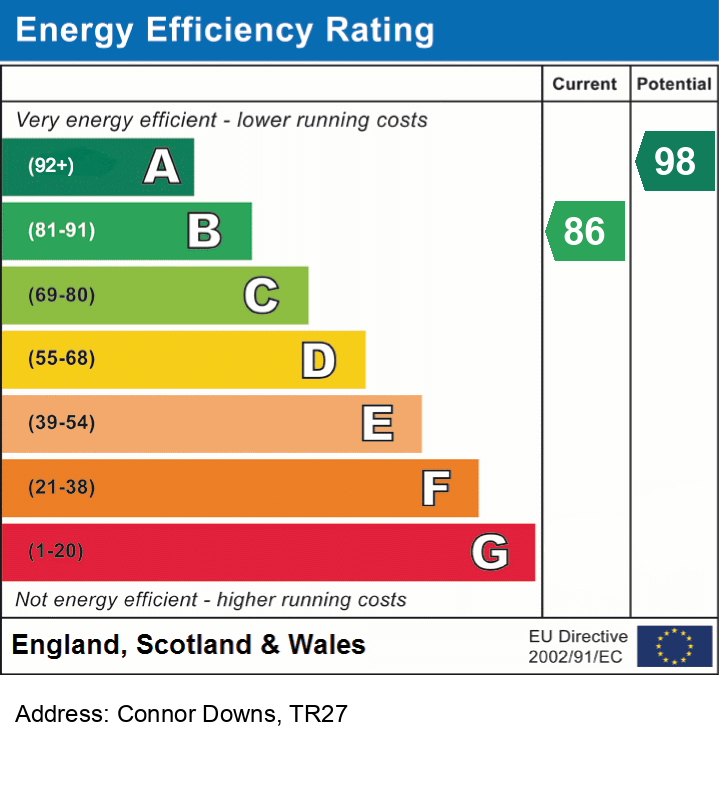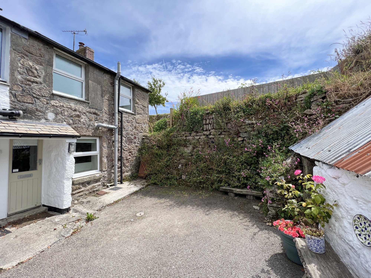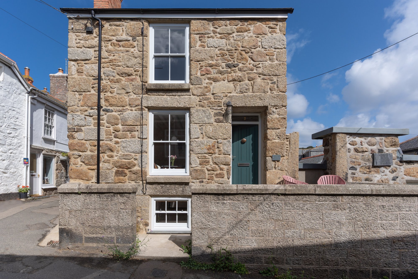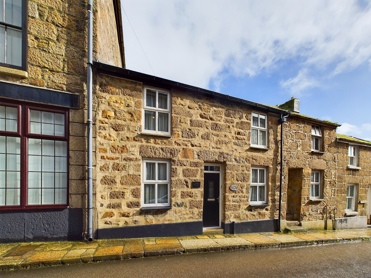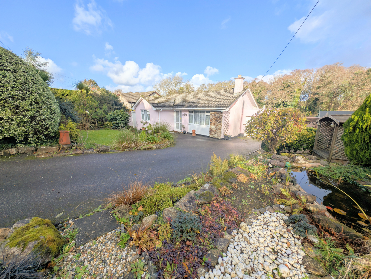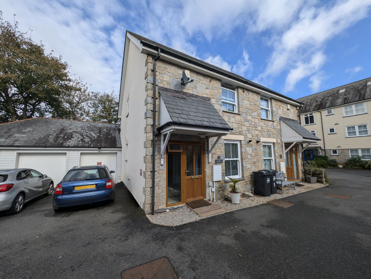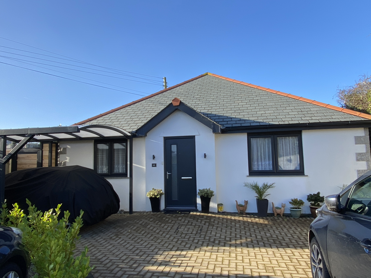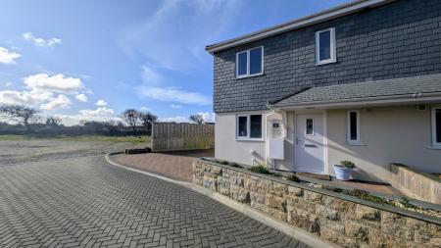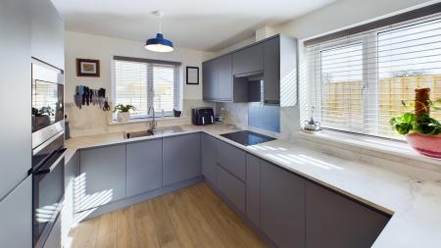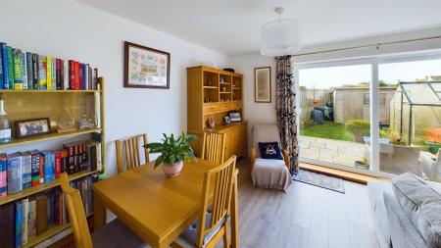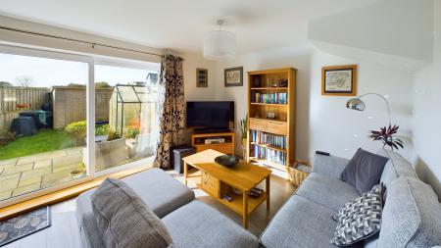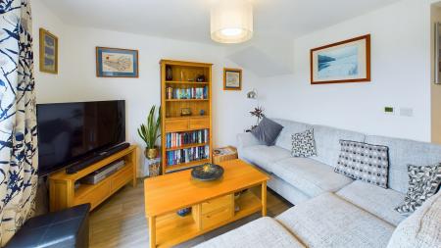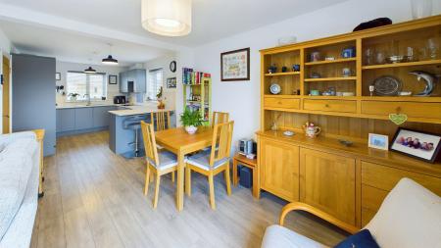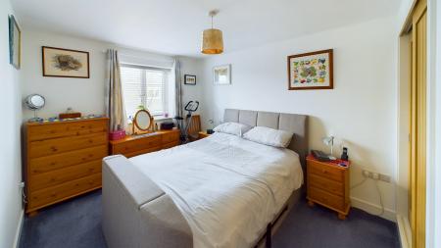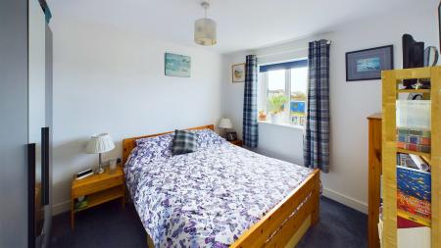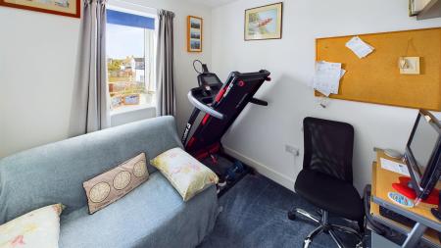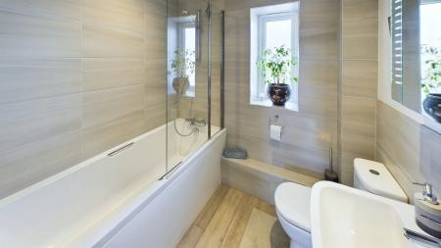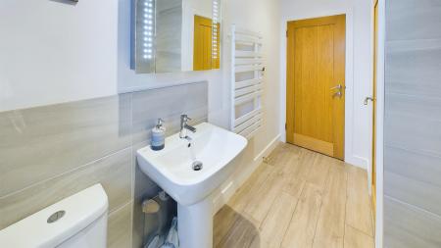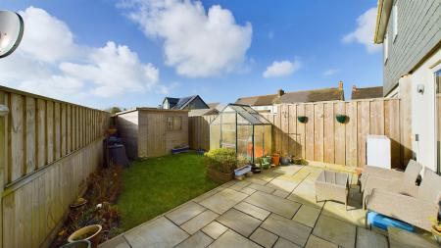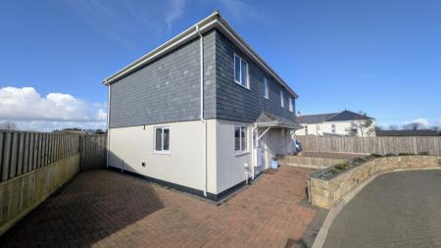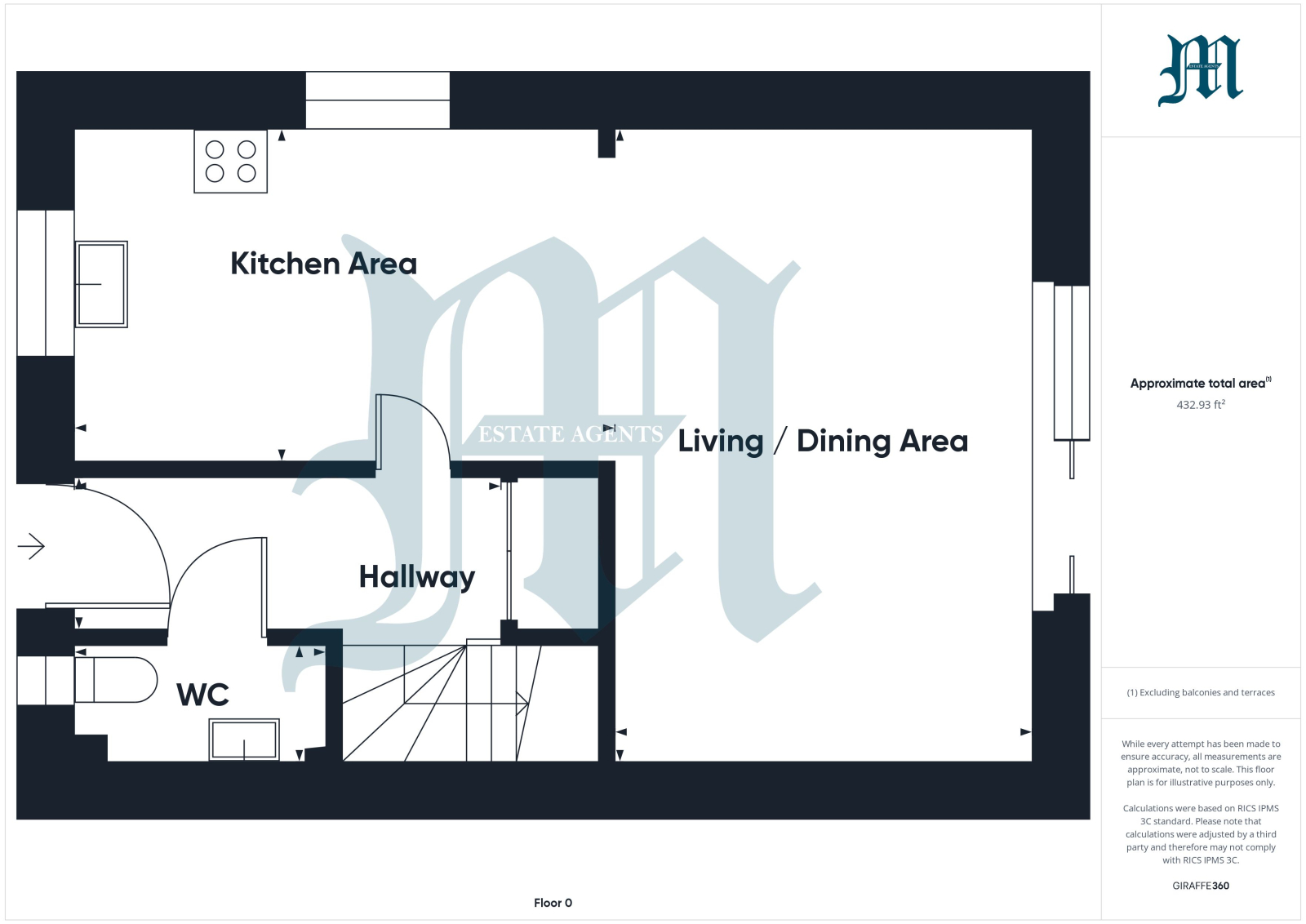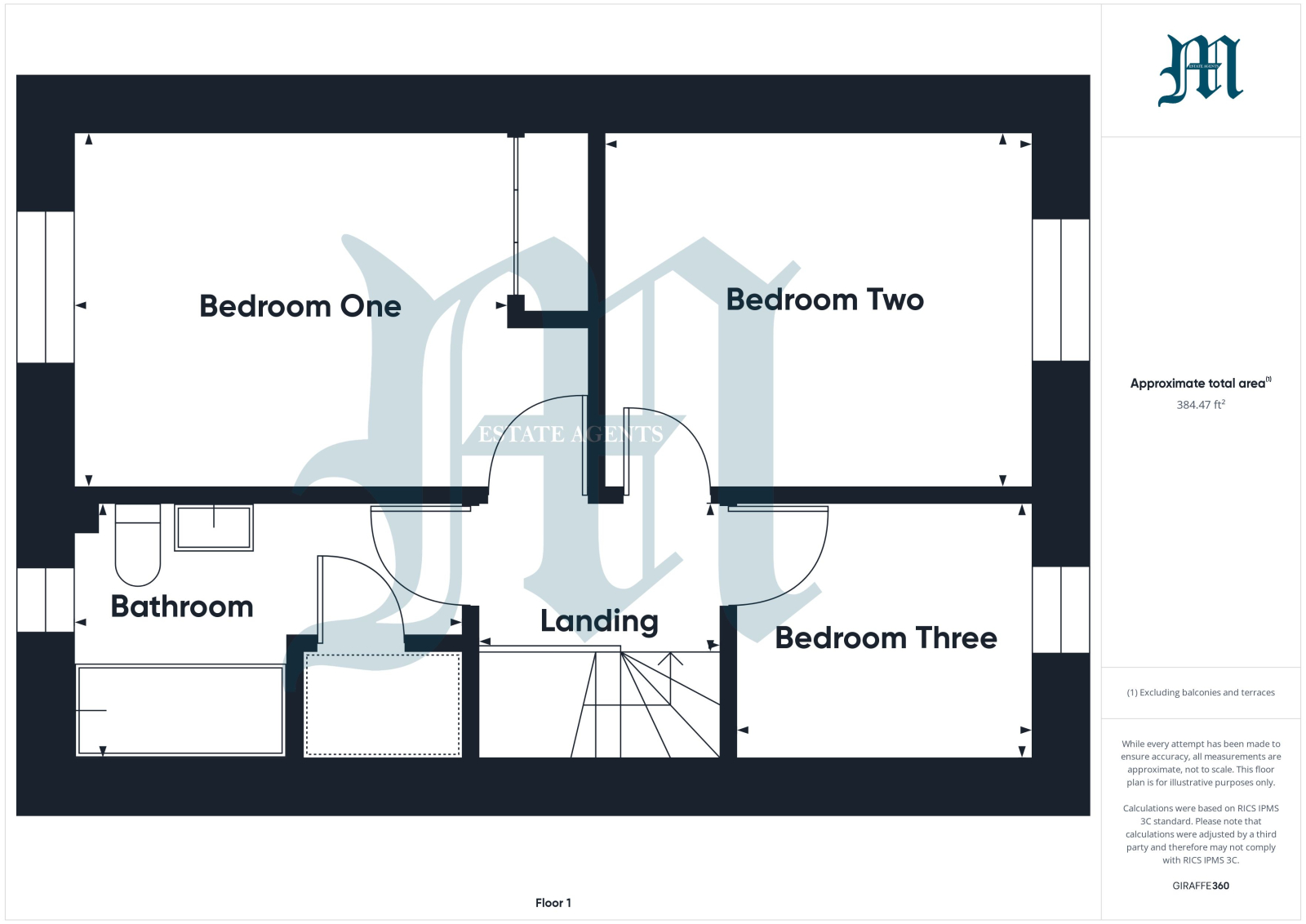- SEMI DETACHED HOUSE
- THREE 3
- OPEN PLAN LIVING / KITCHEN / DINING ROOM
- FIRST FLOOR BATHROOM
- GROUND FLOOR CLOAKROOM
- UNDERFLOOR HEATING * AIR SOURCE HEAT PUMP
- DOUBLE GLAZING * PARKING FOR TWO VEHICLES
- REAR GARDEN
- EPC = B * COUNCIL TAX BAND = B
- APPROXIMATELY 84 SQUARE METRES
3 Bedroom Semi-Detached House for sale in Cornwall
Council tax band: B.
Situated in a quiet tucked away location within Connor Downs is this nicely presented three bedroom semi detached modern home. The accommodation comprises an entrance hall with a cloakroom and good size living/kitchen/dining room on the ground floor. On the first floor there are three bedrooms and a family bathroom. Externally there is parking to the front for two vehicles and access to the side of the property leading to the rear garden laid to patio and lawn with a useful storage shed with power and light. Due to the popularity of properties within the area, we would highly recommend an early appointment to view.
Property additional info
DOUBLE GLAZED DOOR TO:
ENTRANCE HALL:
Built in cupboard with power sockets, thermostat, stairs rising.
CLOAKROOM:
Low level w.c., pedestal wash hand basin, double glazed window to the front, extractor fan, coat hanging space.
LIVING / KITCHEN / DINING ROOM:
KITCHEN AREA: 14' 8" x 8' 11" (4.47m x 2.72m)
Range of base and wall mounted units with LED countertop lighting, built in dishwasher, washing machine, wall mounted oven and microwave/grill, fridge freezer, induction hob with extractor hood over, inset single bowl sink unit with mixer tap and drainer, double glazed windows to the front and side, thermostat.
LIVING / DINING AREA: 17' 2" x 11' 2" (5.23m x 3.40m)
Double glazed sliding doors to the rear garden, tv point, thermostat, CAT 5 connection.
FIRSF FLOOR LANDING:
Access to the loft.
BEDROOM ONE: 11' 9" x 9' 7" plus wardrobe and door recess (3.58m x 2.92m)
Double glazed window to the front, built in wardrobe, thermostat, CAT 5 connection.
BEDROOM TWO: 11' 5" x 9' 7" (3.48m x 2.92m)
Double glazed window to the rear, thermostat, CAT 5 connection.
BEDROOM THREE: 8' 1" x 7' 0" (2.46m x 2.13m)
Double glazed window to the rear, thermostat, CAT 5 connection.
BATHROOM:
Panelled bath with mixer tap and shower attachment, glazed screen and complementary tiling, low level w.c., pedestal wash hand basing with illuminated mirror cupboard over, heated towel rail, double glazed window to the front, extractor fan, built in shelved cupboard.
OUTSIDE:
To the front of the property there is a brick paved driveway offering parking for 2 vehicles. There is access to the side of the property with an outdoor power point and outdoor tap with gated access to the rear garden which is laid to patio and lawn with fence surround, a useful storage shed with power and light, greenhouse and the air source heat pump.
SERVICES:
Mains water, electricity and drainage. Air source heat pump.
AGENTS NOTE:
We checked the phone signal with EE which was good.The property is constructed of block under a tiled roof.We understand from Openreach.com that Ultrafast Full Fibre Broadband (FTTP) should be available to the property.There is an annual charge for the upkeep of the road which for 2025 was £100 with no VAT.
DIRECTIONAL NOTE:
From Marshall's Hayle office proceed in an easterly direction to the large roundabout taking the second exit towards Connor Downs. Proceed through the village passing the surgery on your left and take the next right into Park Gwenton whereby the property can be found on your right hand side.
Important Information
- This is a Freehold property.
Property Ref: 111122_K52
Similar Properties
2 Bedroom End of Terrace House | Guide Price £325,000
A chance to acquire a charming two bedroom end of terrace character cottage which has recently undergone modernisation t...
Keigwin Place, Mousehole, TR19 6RR
2 Bedroom Cottage | Guide Price £325,000
Lovely sea views over Mousehole harbour to St Clements Isle, St Michael's Mount and beyond from this charming two bedroo...
Queen Street, Penzance, TR18 4BH
3 Bedroom Terraced House | Guide Price £325,000
A mid terrace three bedroom granite house with courtyard style garden to the rear and situated in a popular residential/...
Heather Lane, Canonstown, TR27 6NQ
2 Bedroom Bungalow | Guide Price £335,000
The gardens are a real feature of this two bedroom detached bungalow with landscaped gardens to the front, with mature p...
Gadwall Rise, Lelant, TR27 6GP
2 Bedroom Terraced House | Guide Price £340,000
Situated in the popular village of Lelant is this nicely presented two bedroom semi-detached house. The accommodation co...
Trenerth Meadows, Leedstown, TR27 6FJ
3 Bedroom Bungalow | Guide Price £340,000
Situated in a cul-de-sac location on the edge of this popular village is this beautifully presented, modern three bedroo...

Marshalls Estate Agents (Penzance)
6 The Greenmarket, Penzance, Cornwall, TR18 2SG
How much is your home worth?
Use our short form to request a valuation of your property.
Request a Valuation
