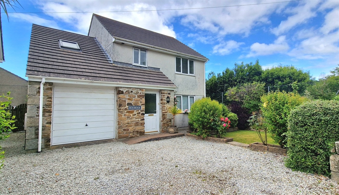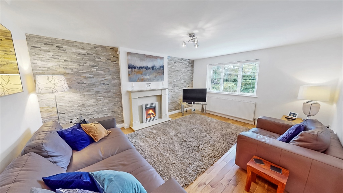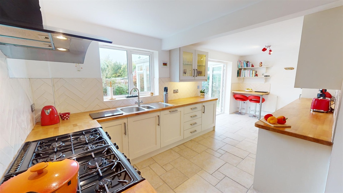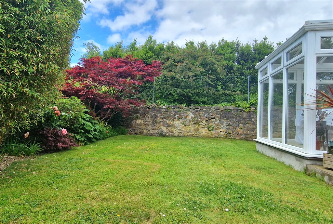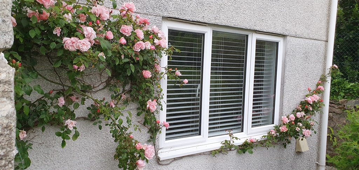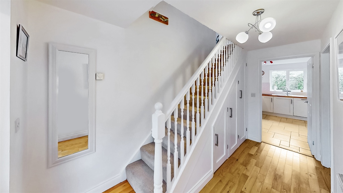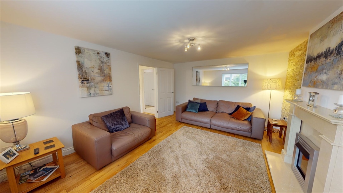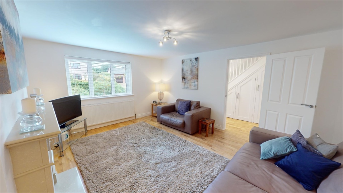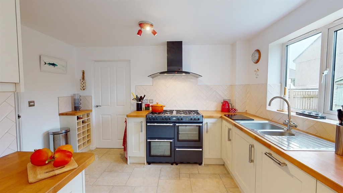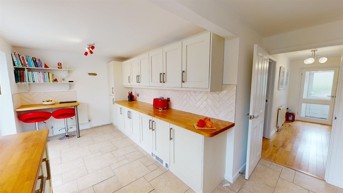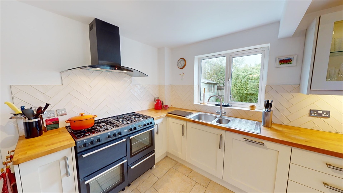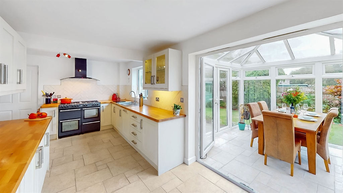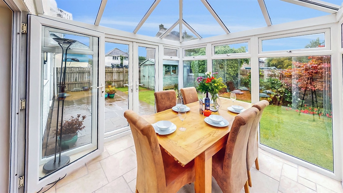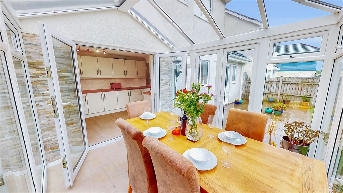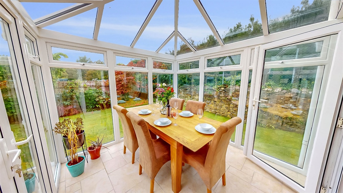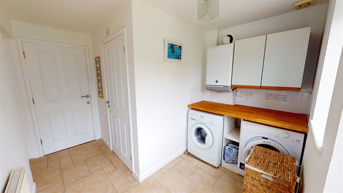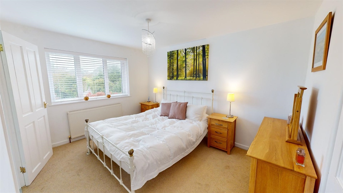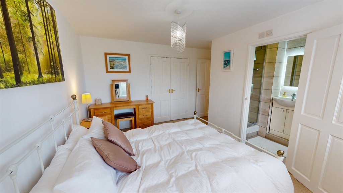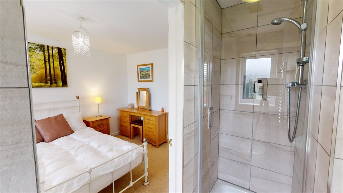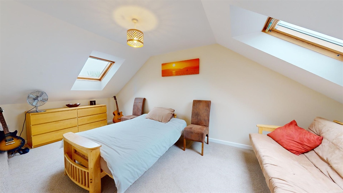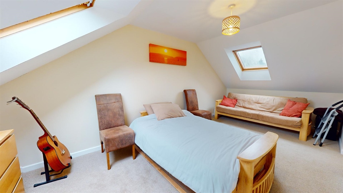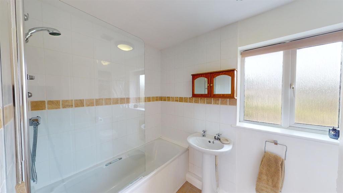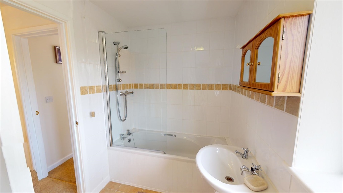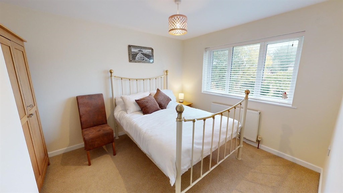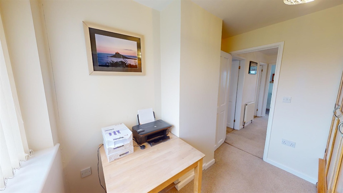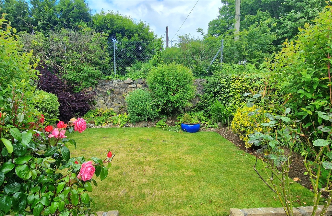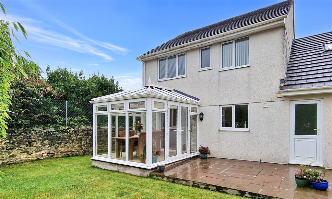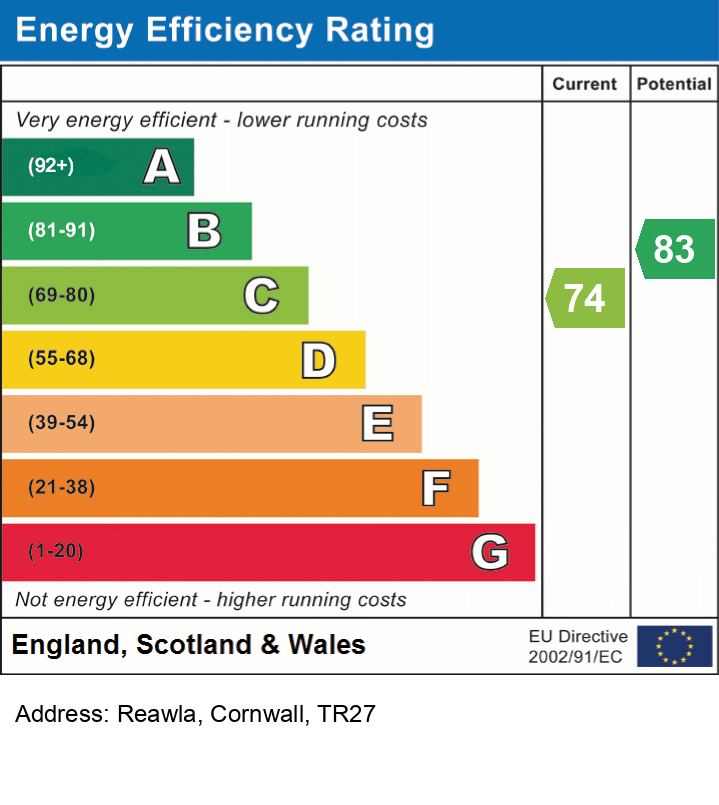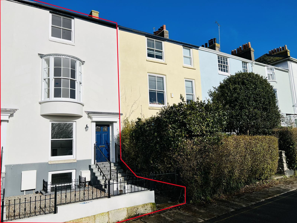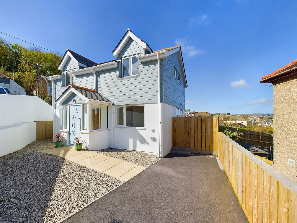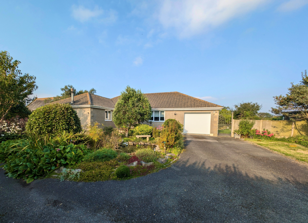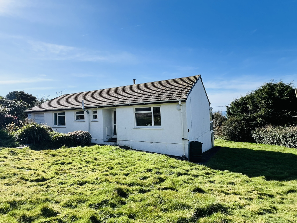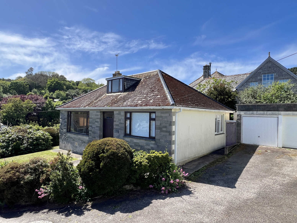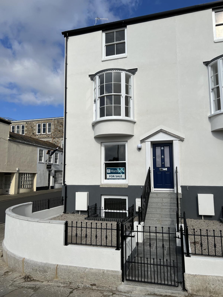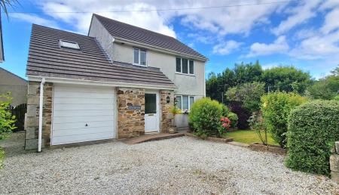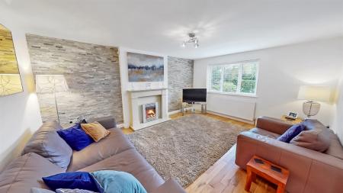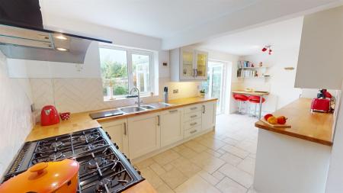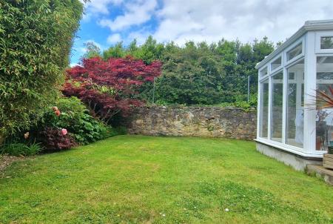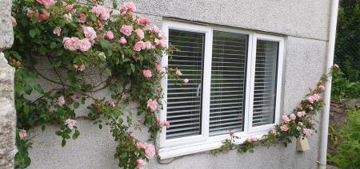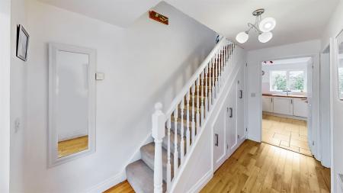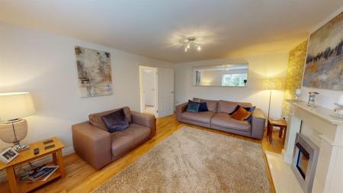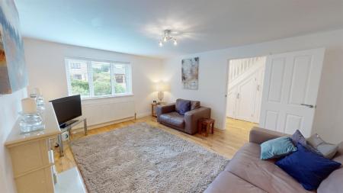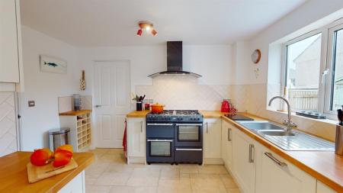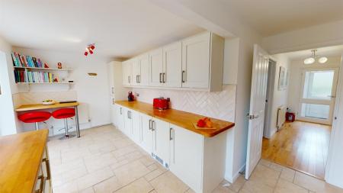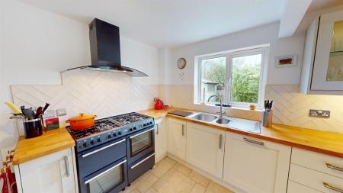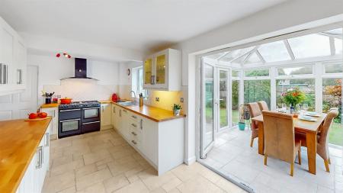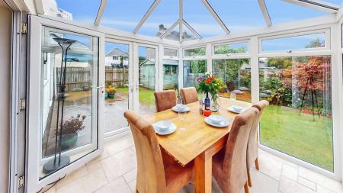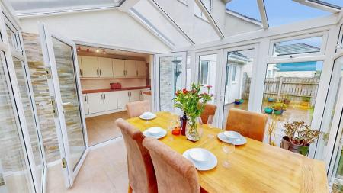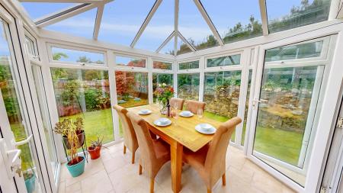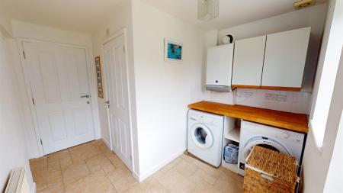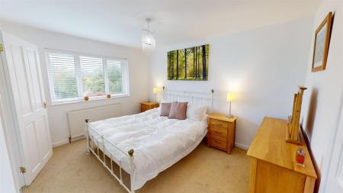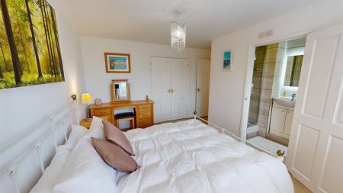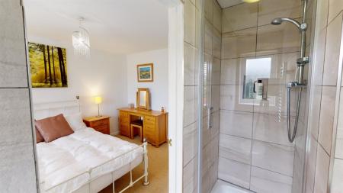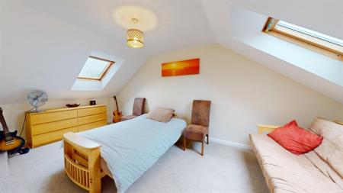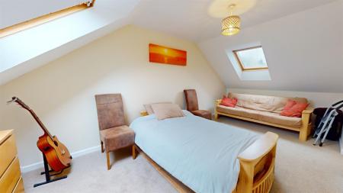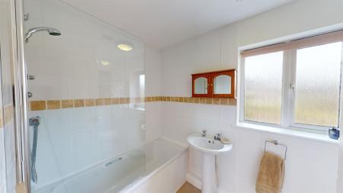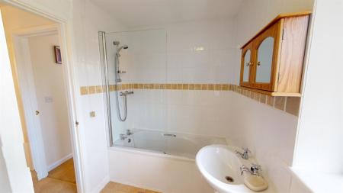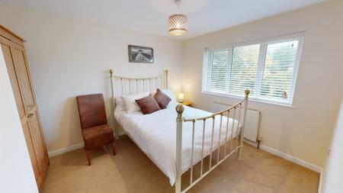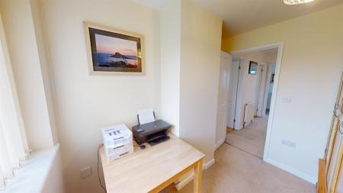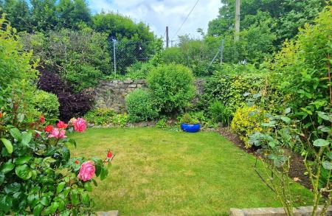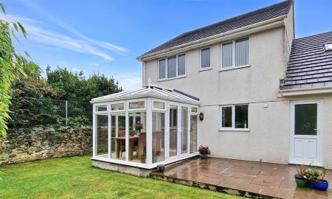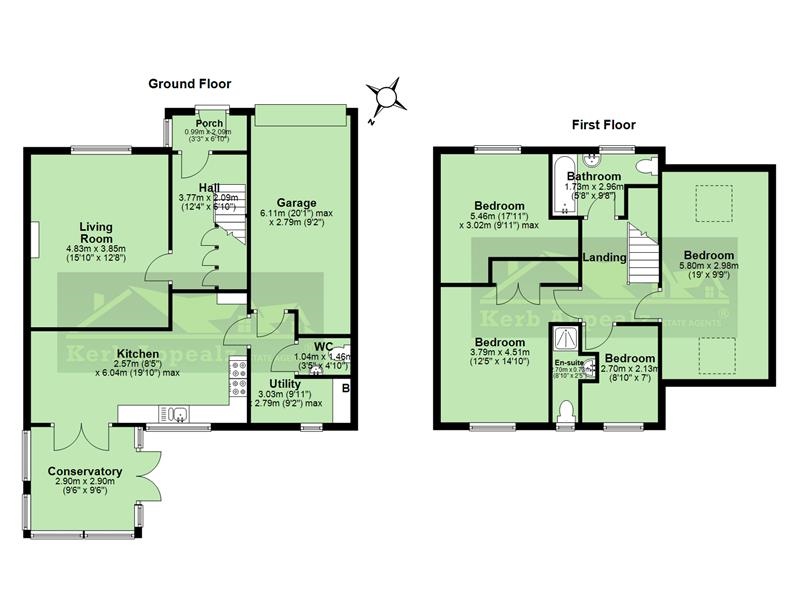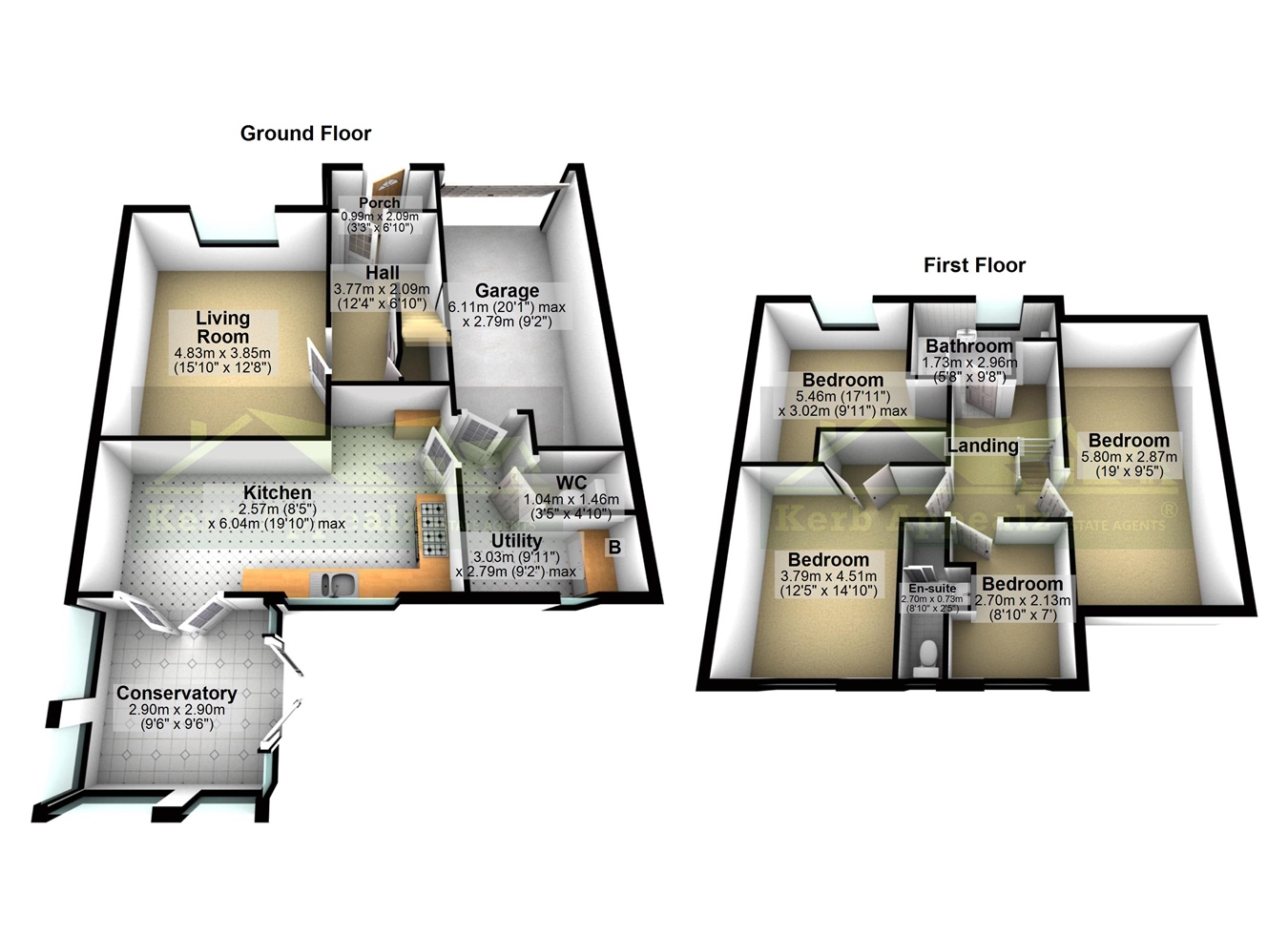- FOUR 4
- LIVING ROOM *
- CONSERVATORY * UTILITY ROOM
- EN SUITE SHOWER ROOM * FAMILY BATHROOM
- GOOD DECORATIVE ORDER
- IDEAL FAMILY HOME
- PRIVATE WALLED GARDEN
- INTEGRAL GARAGE * AMPLE PARKING
- EXCELLENT OPPORTUNITY * VIEWING RECOMMENDED
- EPC = C * COUNCIL TAX BAND = D * APPROXIMATELY 116 SQUARE METRES
4 Bedroom Detached House for sale in Cornwall
Council tax band: D.
Superbly presented four bedroom detached home set in a desirable area within Reawla, offering spacious well proportioned living acommodation, which would make an ideal family home with gardens laid to lawn, garage and off road parking. The property has been well maintained by the present vendors and is, therefore, for sale in good decorative order throughout and can only be appreciated to the full by an internal inspection. A particularly attractive feature is the conservatory overlooking the gardens, which are walled and offer a good degree of privacy. Reawla is a popular village within close proximity of the amenities of Connor Downs and Hayle is just a short drive away, offering a good selection of shops, restaurants and a short drive to the three miles of sandy beaches of Hayle and Gwithian.
Property additional info
ENTRANCE PORCH:
Door to:
ENTRANCE HALL:
Understairs storage cupboard, oak flooring, telephone point, radiator.
LIVING ROOM 15' 10" x 12' 8" (4.83m x 3.86m)
UPVC double glazed window, feature glass fire with stone mantle surround, TV point, telephone point, oak flooring, radiator.
KITCHEN/DINER: 19' 10" x 8' 5" (6.05m x 2.57m)
Stainless steel inset one and a half bowl sink unit with cupboards below, extensive range of fitted wall and base units, Belling 8 ring range cooker with extractor hood over, integrated fridge/freezer and dishwasher, solid wood worksurfaces, tiled floor, UPVC double glazed windows. Door to:
CONSERVATORY: 9' 9" x 9' 6" (2.97m x 2.90m)
Triple aspect room, UPVC double glazed, tiled flooring, underfloor heating.
UTILITY ROOM: 9' 11" x 9' 2" (3.02m x 2.79m)
Worksurfaces with space and plumbing for washing machine and tumble dryer, Baxi gas combi central heating boiler, radiator.
CLOAKROOM:
White suite comprising wash hand basin and low level WC, extractor fan, tiled flooring, courtesy door to garage.
Stairs from entrance hall to:
FIRST FLOOR LANDING:
Radiator, access to roof space via pull down ladder, being partially bordered.
BEDROOM ONE: 14' 10" x 14' 9" (4.52m x 4.50m)
UPVC double glazed window, built in wardrobe, radiator.
EN SUITE SHOWER ROOM:
White suite comprising of shower cubicle with glass door, vanity unit with wash hand basin and storage under, low level WC, laminate flooring radiator.
BEDROOM TWO: 17' 11" x 9' 11" (5.46m x 3.02m)
UPVC double glazed window, radiator.
BEDROOM THREE: 10' 0" x 9' 5" (3.05m x 2.87m)
Two Velux windows, radiator.
BEDROOM FOUR/STUDY: 8' 10" x 7' 0" (2.69m x 2.13m)
UPVC double glazed window overlooking rear garden.
BATHROOM:
White suite comprising panelled bath with chrome fittings and glass glazed screen, pedestal wash hand basin, low level WC, tiled flooring, UPVC double glazed opaque window, upright radiator.
OUTSIDE:
The rear garden is mainly laid to lawn with various shrubs and plants, flagstone patio area, storage shed, cold tap, access to the front where there is parking for two vehicles, lawned area, stone wall and hedges for privacy, shrubs and plants.
ATTACHED GARAGE: 20' 1" x 9' 2" (6.12m x 2.79m)
Up and over door, power and light.
SERVICES:
Mains water, electricity, gas and drainage.
DIRECTIONS:
Via "What3Words" app: ///approve.bulldozer.vital
We understand from Openreach website that Superfast Broadband (FTTC) is available to the property.We tested the mobile phone signal for Vodafone which was fair.The property is constructed of block under a tiled roof.
Important Information
- This is a Freehold property.
Property Ref: 111122_GNB_HAYLE_SALE_PRP_1826
Similar Properties
North Parade, Penzance, TR18 4SH
4 Bedroom Terraced House | Guide Price £450,000
A chance to acquire one of two recently converted four bedroom Grade II listed townhouses which are undergoing considera...
Kenstella Road, Newlyn, TR18 5AY
3 Bedroom Detached House | Guide Price £450,000
A recently constructed three bedroom detached house, with parking and gardens, enjoying sea views across Newlyn Harbour,...
3 Bedroom Bungalow | Guide Price £450,000
An extremely well presented three bedroom detached bungalow, set in secluded gardens, which offers a good degree of priv...
Penlee Close, Praa Sands, Penzance, TR20 9SR
2 Bedroom Bungalow | Guide Price £460,000
A chance to acquire an extremely well presented two bedroom detached bungalow located in a larger than average plot with...
Foxes Lane, Mousehole, TR19 6QQ
2 Bedroom Detached House | Guide Price £460,000
Lovely sea views over Mousehole Village and beyond from this spacious two bedroom detached bungalow with large loft area...
North Parade, Penzance, TR18 4SH
4 Bedroom End of Terrace House | Guide Price £465,000
A chance to acquire a four bedroom end of terrace home, which is one of two recently converted Grade II listed townhouse...

Marshalls Estate Agents (Penzance)
6 The Greenmarket, Penzance, Cornwall, TR18 2SG
How much is your home worth?
Use our short form to request a valuation of your property.
Request a Valuation
