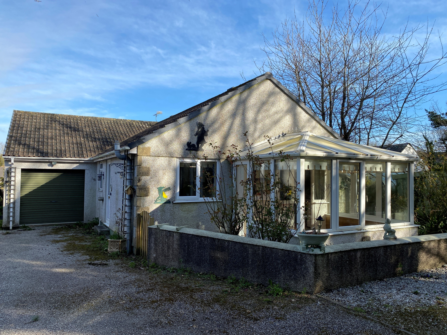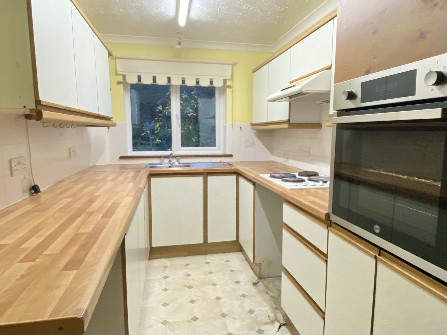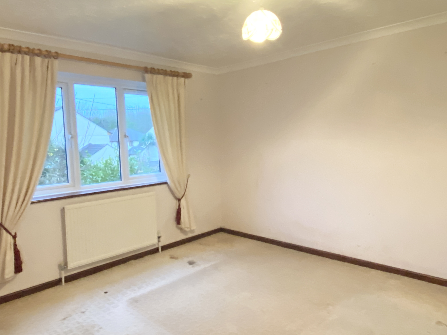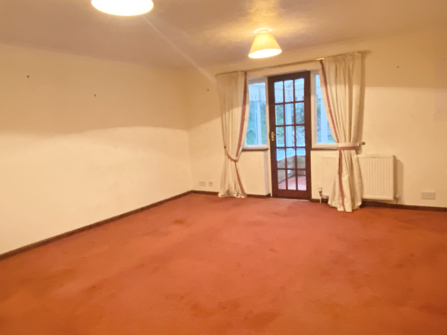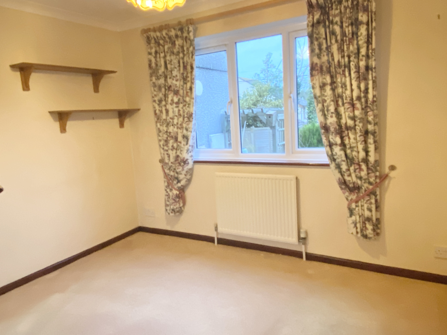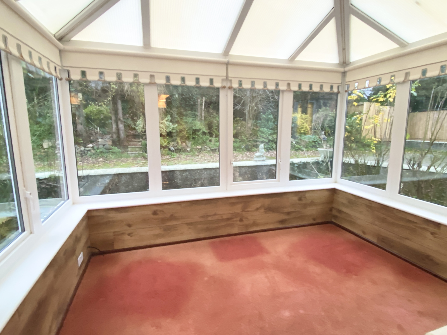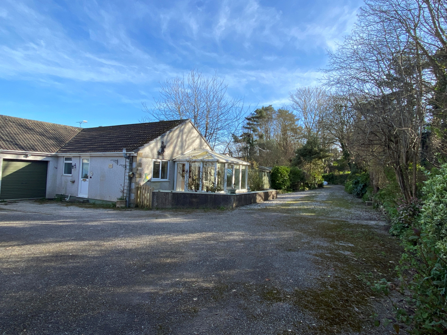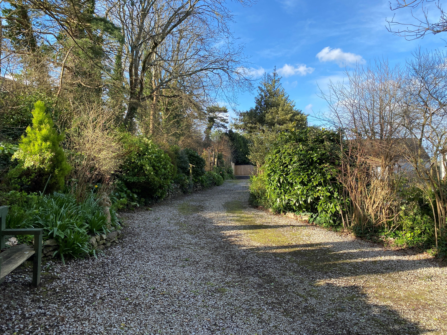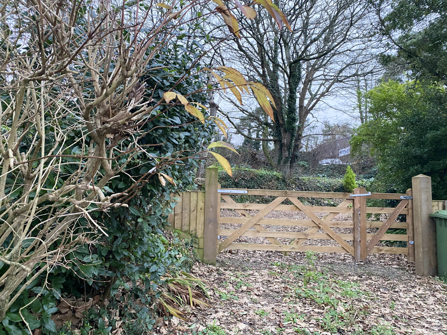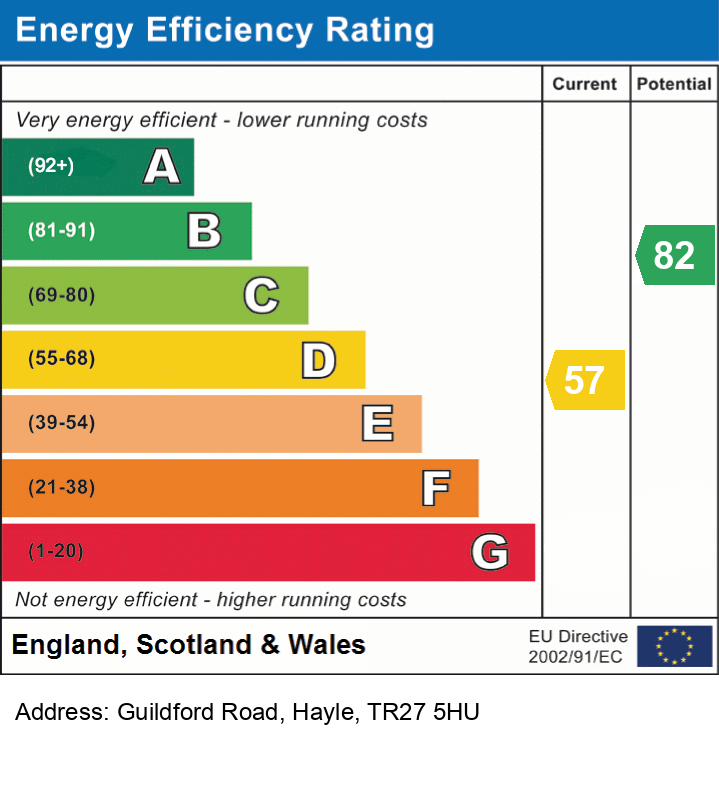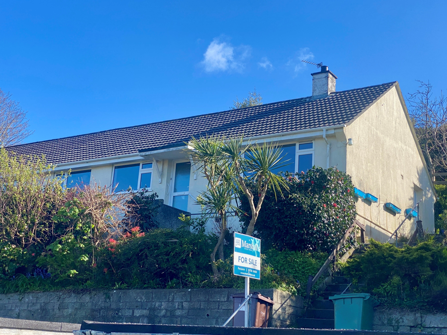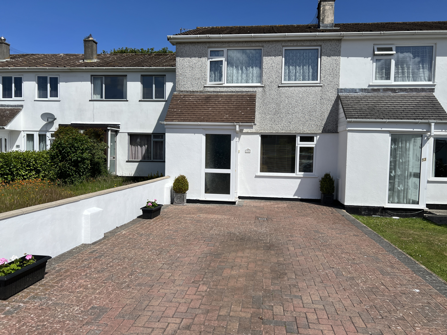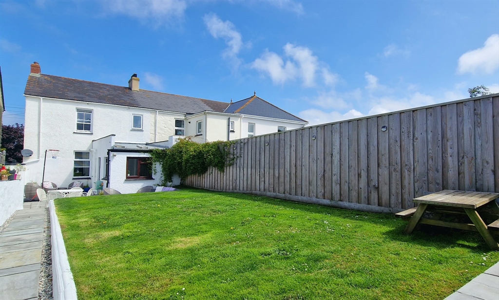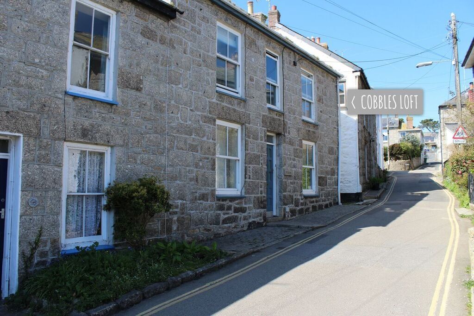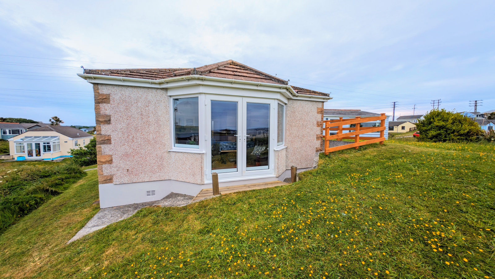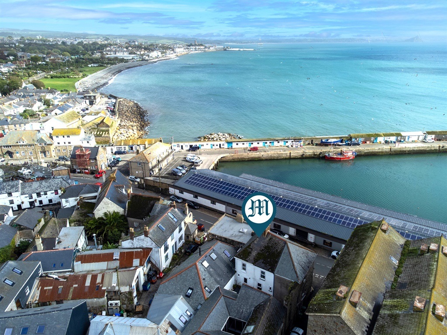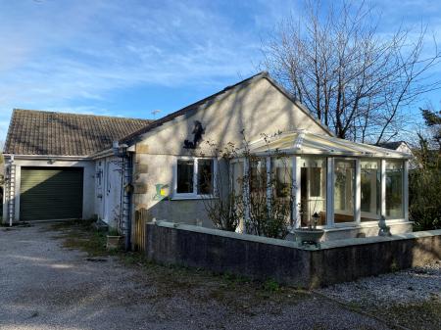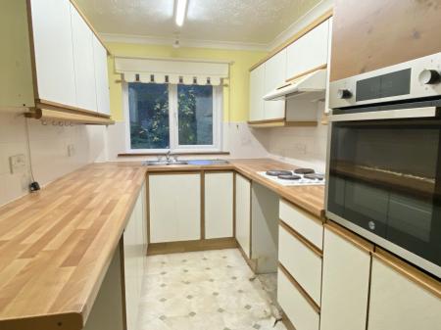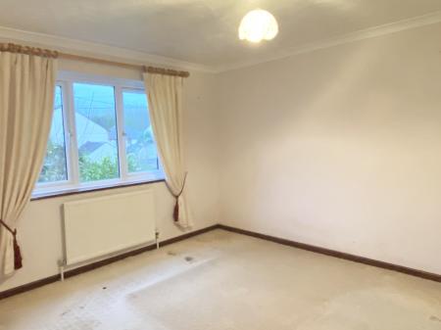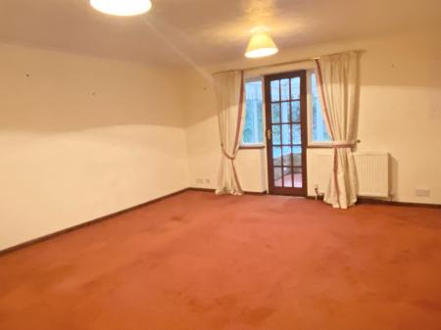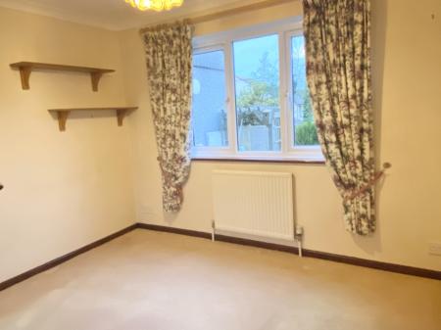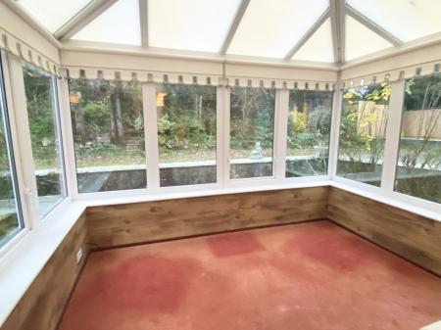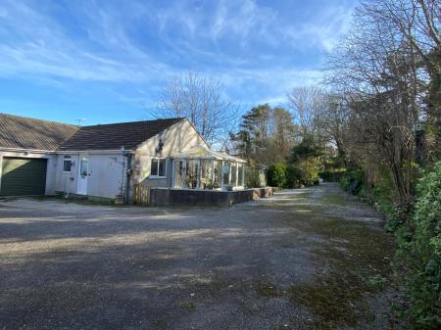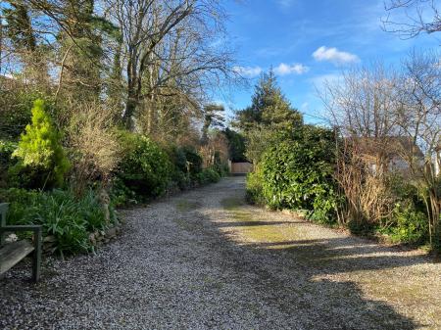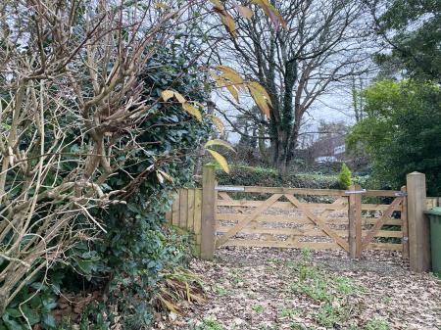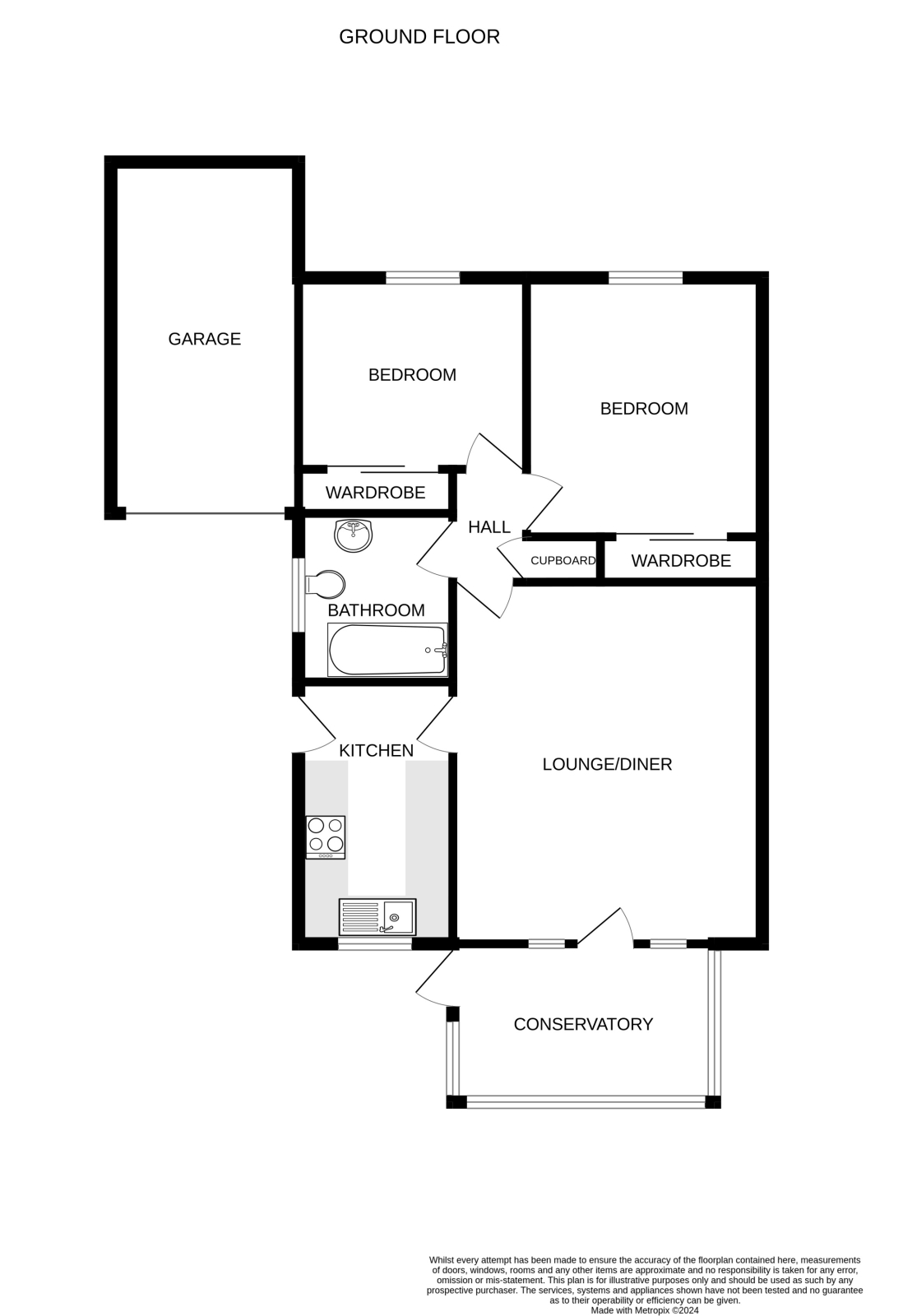- TWO DOUBLE 2
- LOUNGE *
- CONSERVATORY
- BATHROOM
- PRIVATE PARKING * GARAGE
- DOUBLE GLAZING
- OIL CENTRAL HEATING
- ENCLOSED LOW MAINTENANCE GARDEN
- NO ONWARD CHAIN * VIEWING ESSENTIAL
- EPC = D * COUNCIL TAX BAND = C
2 Bedroom Bungalow for sale in Cornwall
Council tax band: C.
A two bedroom detached bungalow in a private location, accessed from Guilford Road. Within easy reach of the shops and amenities and the three miles of Golden Sands. With a conservatory to the front, kitchen, lounge, bathroom and driveway parking leading to the garage. The rear garden is designed for ease of maintenance. The property is offered to the market with no onward chain.
Property additional info
Double glazed door to:
KITCHEN: 12' 10" x 6' 9" (3.91m x 2.06m)
With radiator, double glazed window to the front, a range of base and wall mounted units, plumbing for washing machine, electric cooker point, extractor fan, stainless steel sink unit with drainer and mixer tap, complementary tiling, space for the fridge. Door to the:
LOUNGE: 16' 0" x 13' 10" (4.88m x 4.22m)
With radiator and door to the:
CONSERVATORY: 10' 10" x 8' 4" maximum (3.30m x 2.54m)
With door to outside, pleasant outlook, radiator.
INNER HALLWAY:
With access to the loft, storage cupboard.
BEDROOM ONE: 12' 5" x 10' 5" (3.78m x 3.17m)
Double glazed window to the rear, radiator, built in wardrobe with mirror door.
BEDROOM TWO: 10' 2" x 8' 4" (3.10m x 2.54m)
Double glazed window to the rear, radiator, wardrobe with mirror door.
BATHROOM: 7' 7" x 6' 8" (2.31m x 2.03m)
Panelled bath with hand grip, separate shower over and shower screen, low level WC, wash hand basin, fully tiled walls, shaver socket, double glazed opaque window to the side, extractor fan.
OUTSIDE:
The property is approached via a private lane for two properties with gated access leading to the driveway with parking and garage with roller door, courtesy door to the rear garden. The rear garden has the oil tank, a pond, is paved for ease of maintenance with a fence surround and access to both sides of the property.
SERVICES:
Mains water, electricity and drainage. Oil tank for heating.
AGENTS NOTE:
We understand from "Uswitch" comparison site that fibre broadband should be available to the property. We tested the mobile phone signal for EE which was adequate.The property is constructed of block under a tiled roof.
Important Information
- This is a Freehold property.
Property Ref: 111122_H11
Similar Properties
3 Bedroom Bungalow | Offers Over £300,000
Delightful uninterrupted views are a real feature of this semi-detached three bedroom bungalow with gardens and garage i...
Boscathnoe Way, Heamoor, TR18 3JS
3 Bedroom End of Terrace House | Offers in excess of £300,000
Offered for sale with No Onward Chain is this well presented three bedroom terraced modern style home located in a sough...
Turnpike road, Connor Downs, TR27 5DT
3 Bedroom Terraced House | Guide Price £300,000
A beautifully presented three bedroom end of terrace home, centrally located within this popular village, close to all t...
Commercial Road, Mousehole, TR19 6QG
2 Bedroom Apartment | Guide Price £315,000
Excellent opportunity to acquire an extremely well presented two bedroom first floor apartment which is situated in the...
Riviere Towans, Phillack, Cornwall, TR27 5AF
3 Bedroom Bungalow | Guide Price £320,000
A nicely presented and well maintained three bedroom detached holiday chalet situated on the Riviere Towans holiday site...
2 Bedroom Commercial Property | Guide Price £320,000
Situated in the centre of the bustling fishing port of Newlyn with all its amenities is this former fisherman's cafe and...

Marshalls Estate Agents (Penzance)
6 The Greenmarket, Penzance, Cornwall, TR18 2SG
How much is your home worth?
Use our short form to request a valuation of your property.
Request a Valuation
