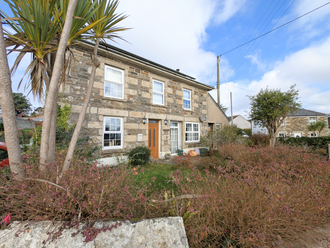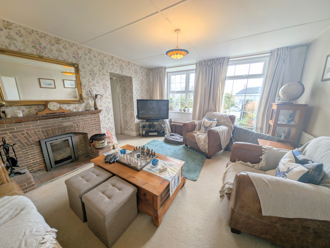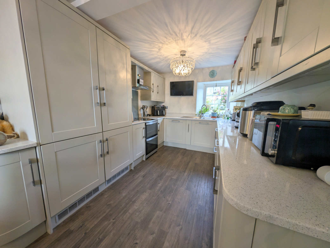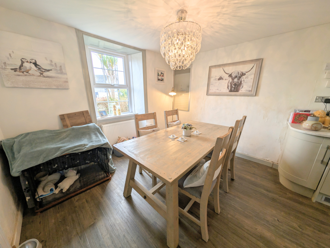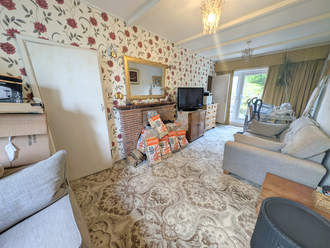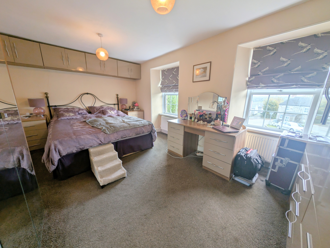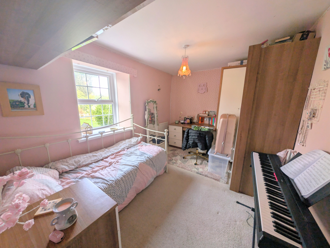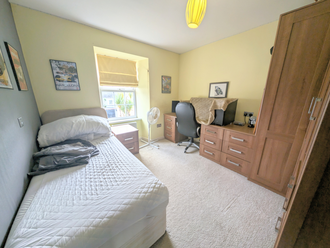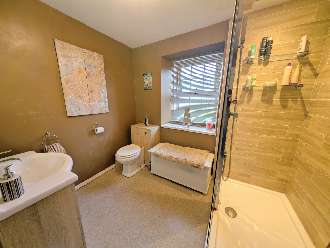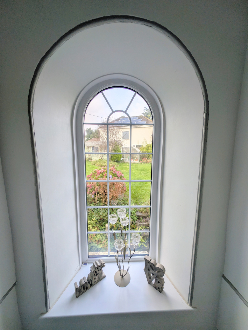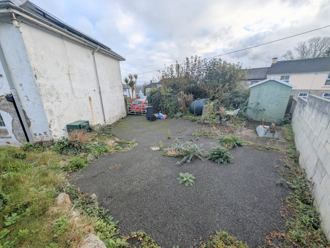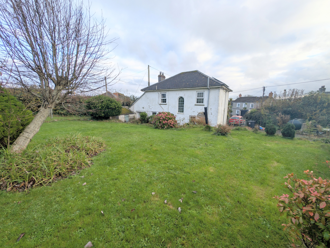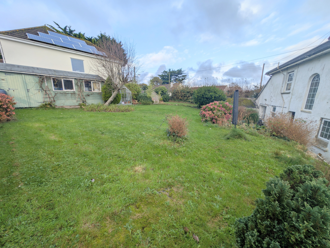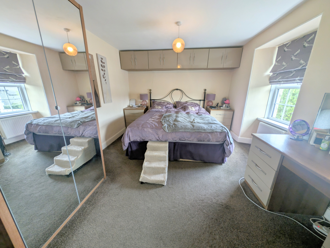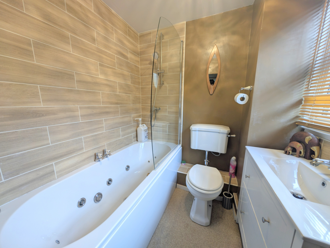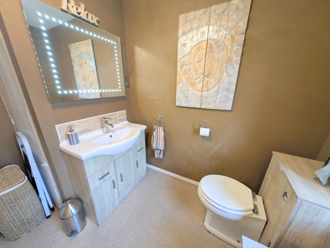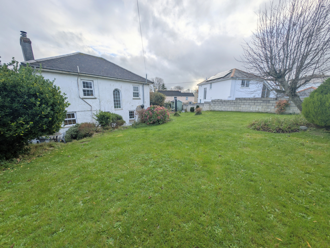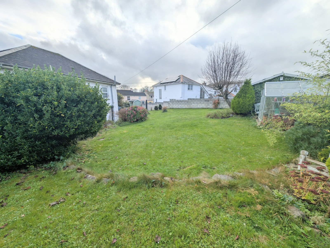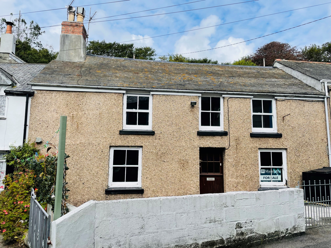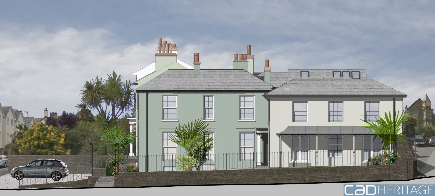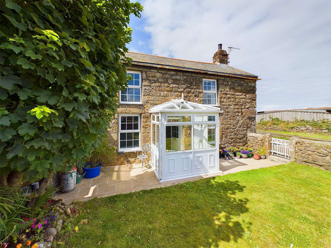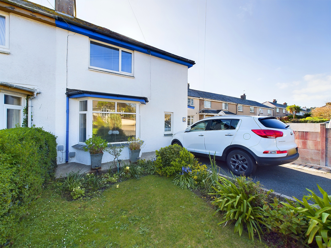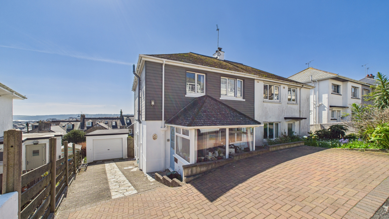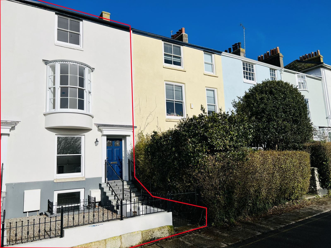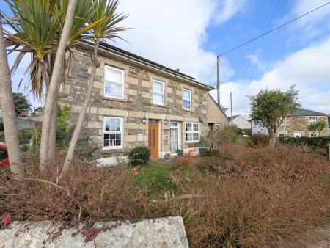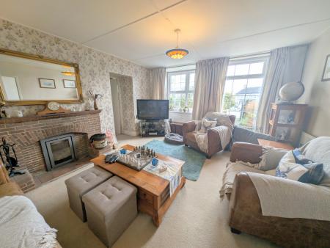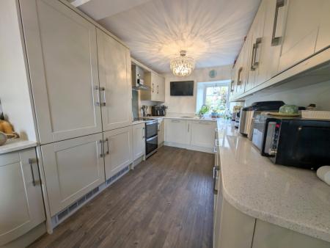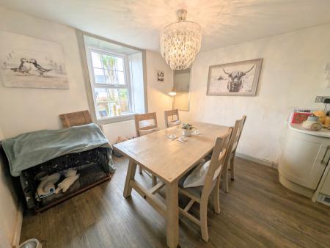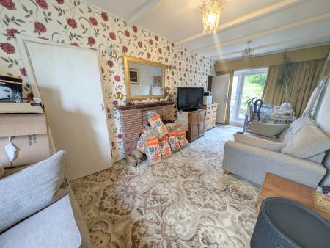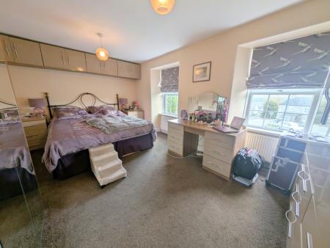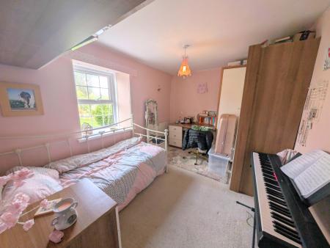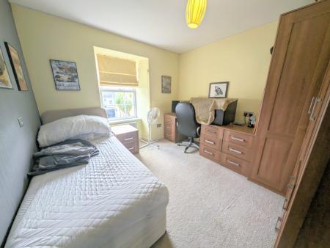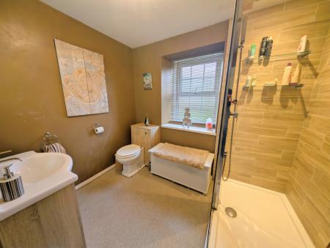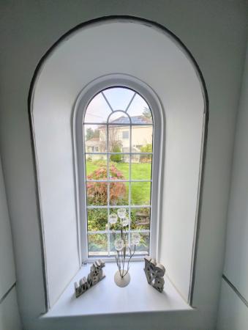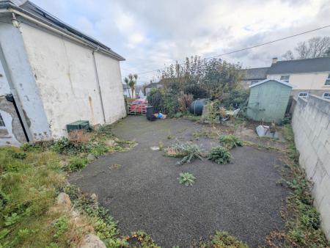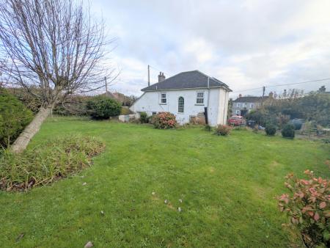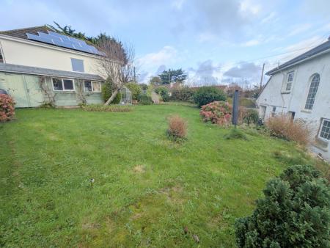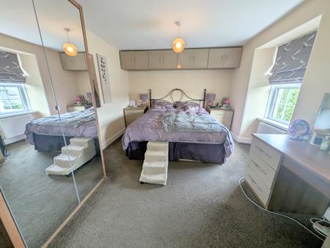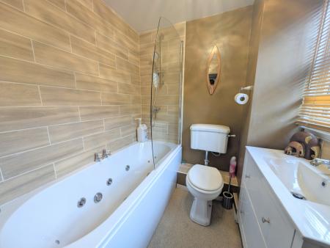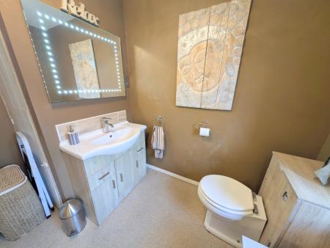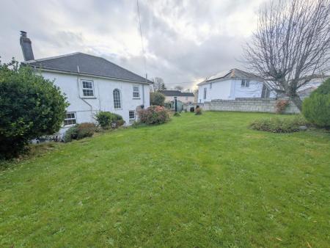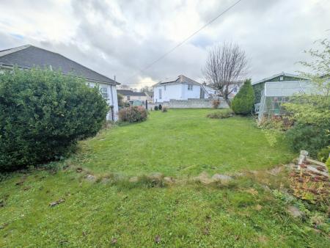- THREE / FOUR 4
- LIVING ROOM * KITCHEN / DINING ROOM
- FAMILY ROOM / BEDROOM FOUR
- GROUND FLOOR BATHROOM * FIRST FLOOR SHOWER ROOM
- GOOD SIZE GARDENS * PARKING FOR THREE / FOUR VEHICLES
- OIL CENTRAL HEATING
- DOUBLE GLAZING * VILLAGE LOCATION
- EPC = TO BE ASSESSED
- COUNCIL TAX BAND = D
- SOLAR PANELS * APPROXIMATE SQUARE METRES TO BE CONFIRMED
4 Bedroom Detached House for sale in Cornwall
Council tax band: D.
Situated in the heart of Townshend is this well proportionedthree/four bedroom detached house with gardens and parking. The accommodationcomprises a living room, kitchen/dining room, family room/bedroom four,bathroom and separate w.c. on the ground floor. On the first floor there arethree bedrooms and a shower room. Externally the gardens lay predominantly tothe rear with a useful granite outbuilding currently used as a utility room,further granite store and a useful storage shed. There is a courtyard stylegarden to the front along with access to the side leading to a parking area forapproximately 4 vehicles. The property has had some improvements over recentyears however some is still dated and would benefit from updating. Due to thelocation, size of the property and its outside space, we would highly recommendan early appointment to view.
Property additional info
ENTRANCE HALL:
Understairs storage area, stairs rising. Opening to:
KITCHEN / DINING ROOM: 20' 4" x 10' 8" narrowing to 8' 7" (6.20m x 3.25m - 2.62m)
KITCHEN AREA:
Range of base and wall mounted units with Onyx work surfaces over, built in double fridge and double freezer, dishwasher, electric oven and hob with extractor fan over, one and a half bowl stainless steel sink unit with mixer tap and drainer, double glazed window to the rear.
DINING AREA:
Storage recess, radiator, double glazed window to the front.
LIVING ROOM: 14' 11" x 8' 5" (4.55m x 2.57m)
One curved wall, woodburner set on brick hearth and surround, radiator, two double glazed windows to the front (one full height), skirting boards.
FAMILY ROOM / BEDROOM FOUR: 20' 6" x 8' 11" (6.25m x 2.72m)
Double galzed door and window to the front, double glazed French doors to the rear, two radiators, woodburner set on brick hearth and surround.
BATHROOM: 5' 6" x 4' 9" plus door recess (1.68m x 1.45m)
Bath with hot and cold taps and separate shower over, w.c. with wall mounted cistern, sink with mixer tap and drawers under, opaque double glazed window to the rear, partly tiled walls.
FROM ENTRANCE HALL, INNER HALL:
Panelled walls, door to rear garden. Door to:
CLOAKROOM:
Low level w.c., corner wash hand basin.
FIRST FLOOR LANDING:
Picture window on half landing.
BEDROOM ONE: 16' 9" x 10' 6" (5.11m x 3.20m)
Double glazed window to the front, wall mounted cupboards over the bed, two radiators.
BEDROOM TWO: 12' 7" x 8' 11" (3.84m x 2.72m)
Double glazed window to the rear, wall mounted cupboards, radiator.
BEDROOM THREE: 10' 6" x 9' 8" (3.20m x 2.95m)
Double glazed window to the front, radiator.
SHOWER ROOM: 8' 9" x 8' 6" including airing cupboard (2.67m x 2.59m)
Glazed shower cubicle with shower tower panel and two glass shelves, low level w.c., wash hand basin with cupboard below, shaver socket and illuminated mirror over, double glazed window to the rear, built in airing cupboard, heated towel rail.
OUTSIDE:
To the front of the property there is a pretty courtyard style garden with a profusion of mature plants, shrubs and trees. To the side there is gated access to parking for three/four vehicles leading to the rear garden. The rear garden is of a good size being mainly laid to lawn with two sheds, granite outbuilding which is currently used as a utility room with water, power and light and a further granite store.
SERVICES:
Mains water and electricity. Septic tank drainage and oil for central heating. Solar panels to assist with electricity which are owner by the vendor.
AGENTS NOTE:
We checked the phone signal with EE which was intermittant.The property is mainly constructed of granite under a slate roof.We understand from Openreach.com that Superfast Fibre Broadband (FTTC) should be available to the property.
DIRECTIONAL NOTE:
Via What3Words ///commander.eyeliner.pampered
Important Information
- This is a Freehold property.
Property Ref: 111122_J70
Similar Properties
3 Bedroom Terraced House | Guide Price £425,000
A mid terrace double fronted three bedroom granite cottage, situated in the centre of the popular village of Mousehole w...
Penrose Terrace, Penzance, TR18
2 Bedroom Apartment | Guide Price £425,000
Petrellen Court is an outstanding development of two bedroom apartments together with a new build townhouse which incorp...
Gurnards Head, Zennor, TR26 3DE
4 Bedroom Detached House | Guide Price £425,000
A detached four bedroom former farmhouse offered for sale with no onward chain and situated in an Area Of Outstanding Na...
Rosparvah Gardens, Heamoor, TR18 3EA
3 Bedroom Semi-Detached House | Guide Price £440,000
A semi detached three bedroom family home with gardens and parking, situated in the popular village of Heamoor, close to...
Harbour View Crescent, Penzance, TR18 2AZ
3 Bedroom Semi-Detached House | Guide Price £448,000
A beautifully presented semi detached house, situated in an elevated position above the town of Penzance and enjoying vi...
North Parade, Penzance, TR18 4SH
4 Bedroom Terraced House | Guide Price £450,000
A chance to acquire one of two recently converted four bedroom Grade II listed townhouses which are undergoing considera...

Marshalls Estate Agents (Penzance)
6 The Greenmarket, Penzance, Cornwall, TR18 2SG
How much is your home worth?
Use our short form to request a valuation of your property.
Request a Valuation
