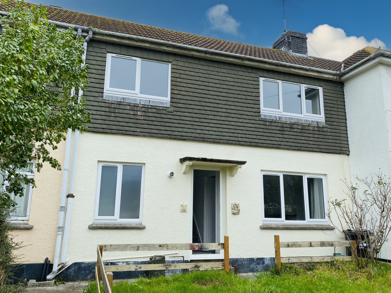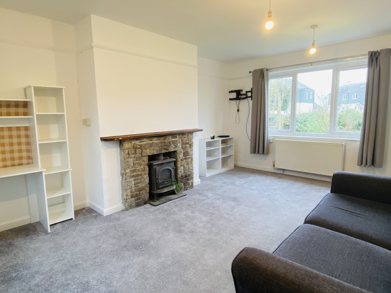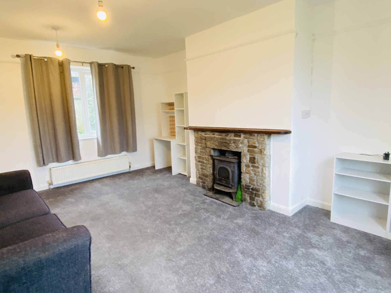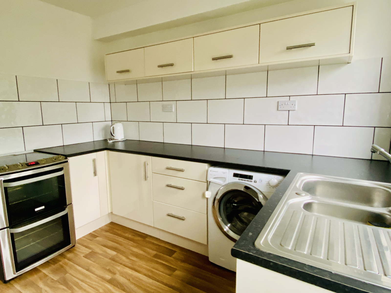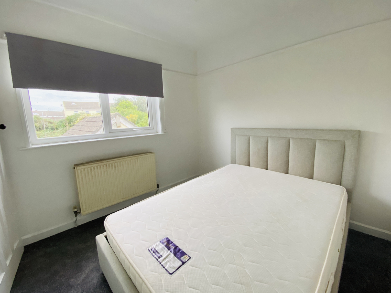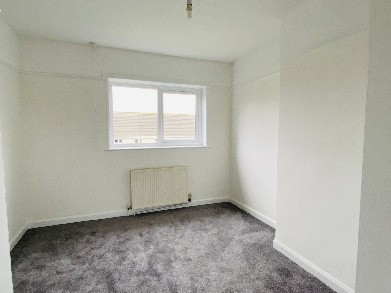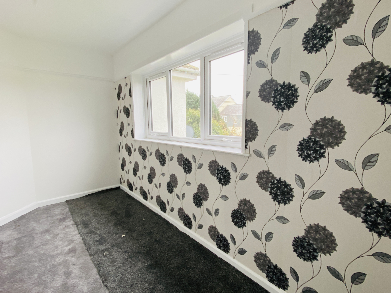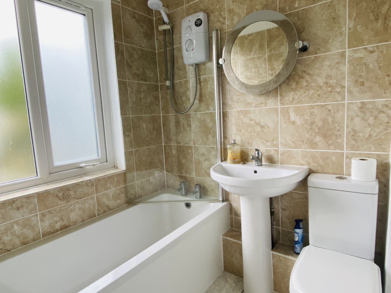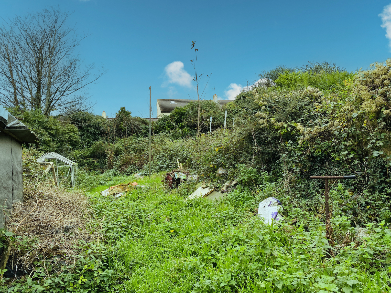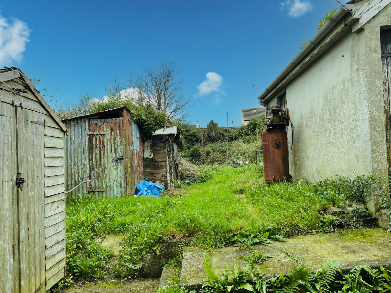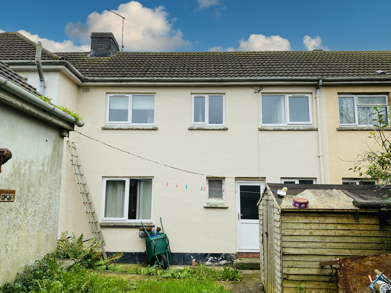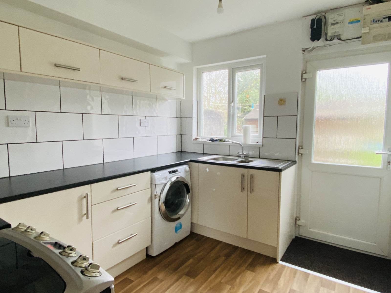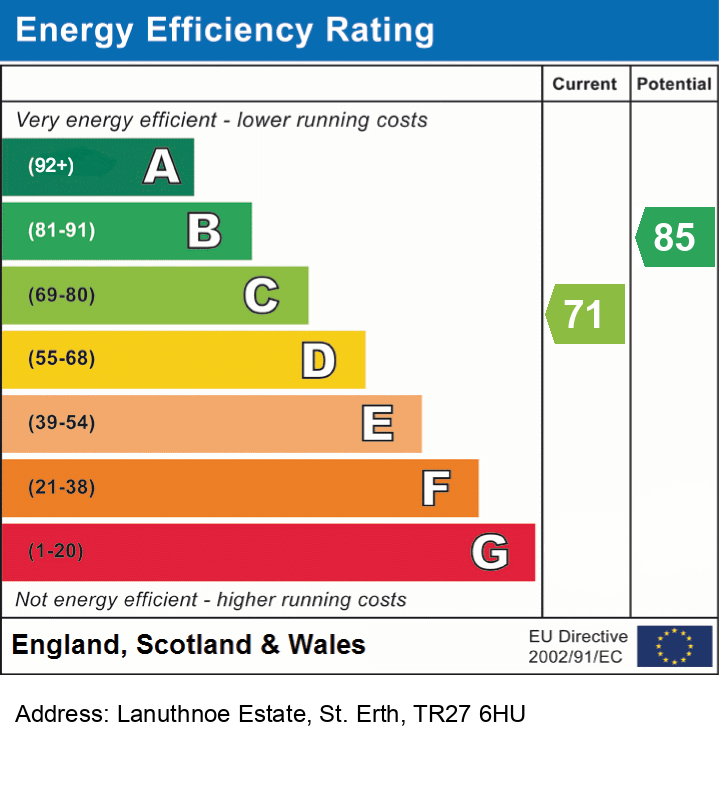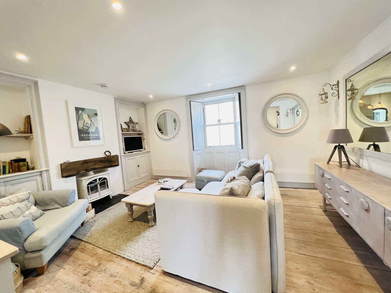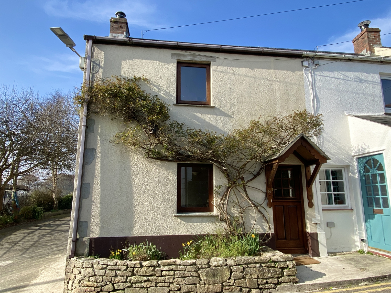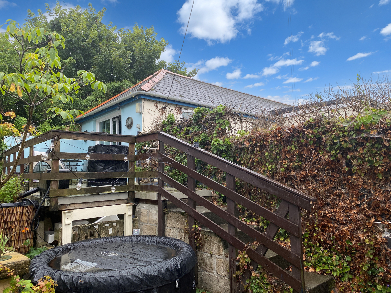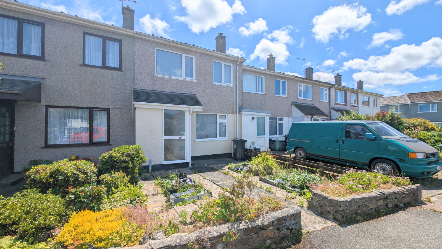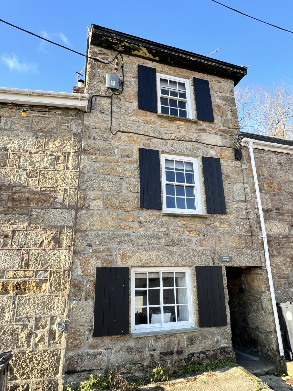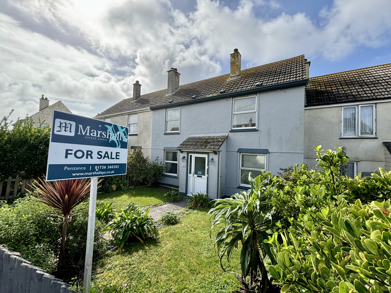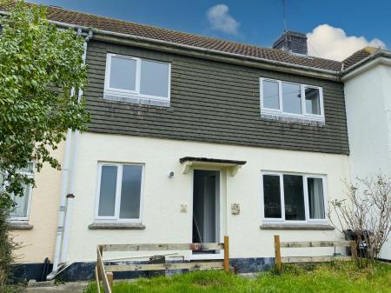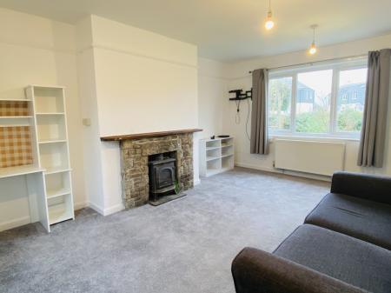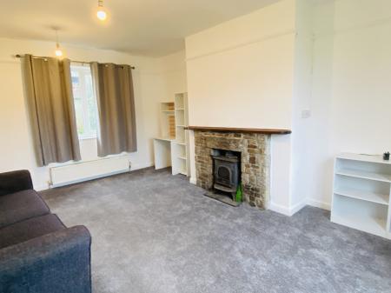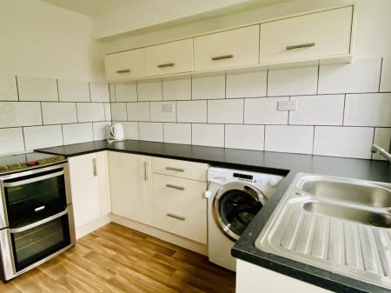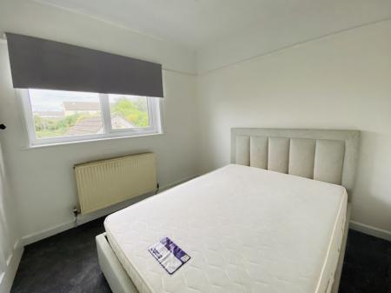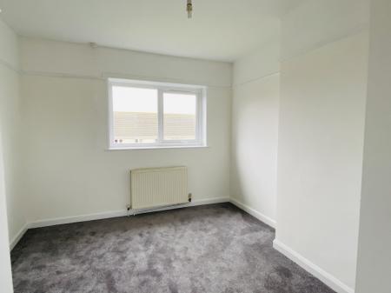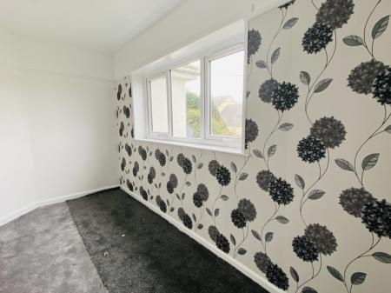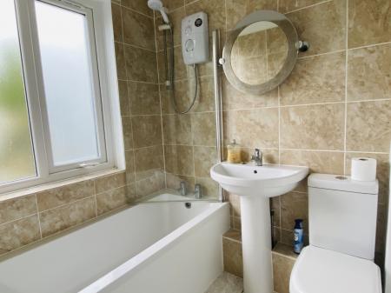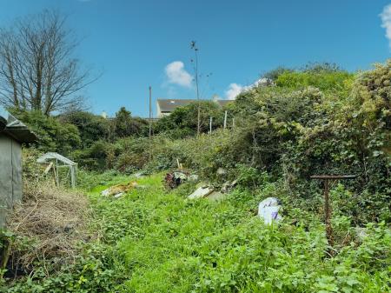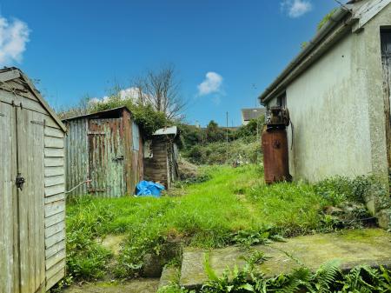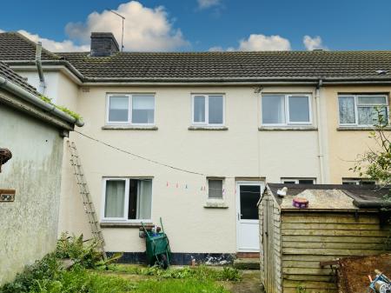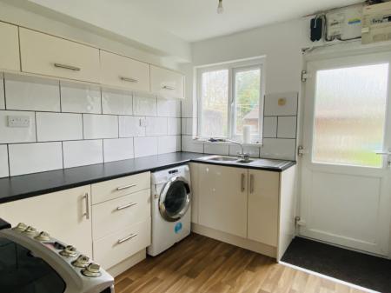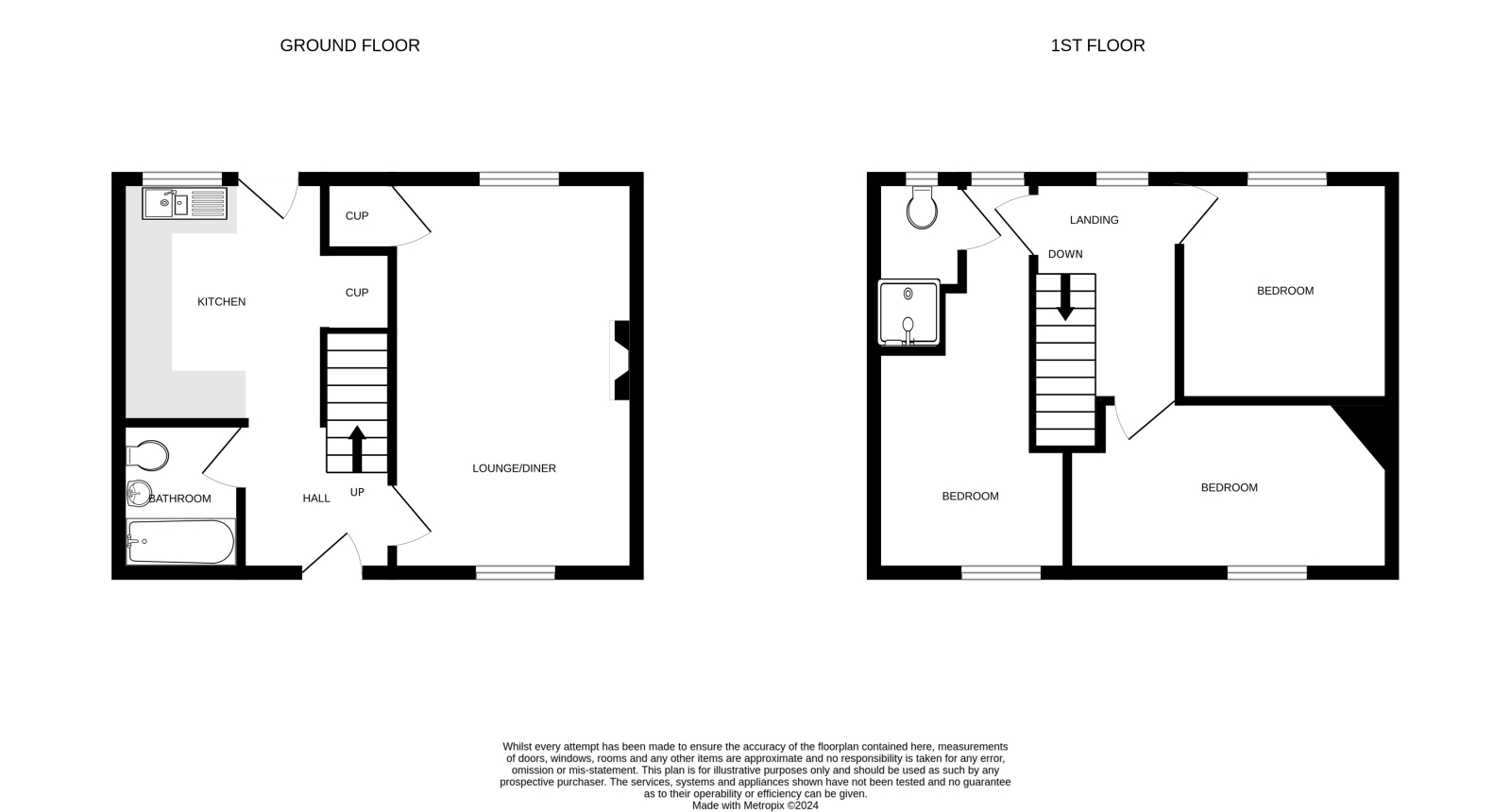- THREE 3
- LOUNGE/DINER
- BATHROOM
- DOUBLE GLAZING
- GAS RADIATORS WHERE MENTIONED
- FRONT GARDEN
- LARGE GARDEN TO THE REAR
- EPC = C * COUNCIL TAX BAND = A
- APPROXIMATELY 74 SQUARE METRES
3 Bedroom Terraced House for sale in Cornwall
Council tax band: A.
This three bedroom, double fronted family home on the outskirts of this very popular village, within easy reach of the school, pub and shop along with easy access to the A30, bus and train station. The property is offered to the market with no onward chain, benefits from a rear garden in excess of 100ft and does need to be viewed to be fully appreciated.
Property additional info
Double glazed door to:
HALLWAY:
Radiators, staircase rising, wall mounted boiler.
KITCHEN: 10' 0" x 8' 4" (3.05m x 2.54m)
With double glazed window and door to the rear, stainless steel one and a half bowl sink unit with mixer tap and drainer, plumbing for washing machine, space for the gas cooker, a range of base and wall mounted cupboards, space for the fridge/freezer, under stairs storage, complementary tiling.
BATHROOM: 6' 0" x 4' 10" (1.83m x 1.47m)
Opaque double glazed window to the front, panelled bath with separate shower over and shower screen, low level WC, wash hand basin, complementary tiling, tiled floor.
LOUNGE: 16' 0" x 9' 0" (4.88m x 2.74m)
Multi fuel burner with granite surround, wooden mantle over, slate hearth, under stairs storage, double glazed windows to the front and rear, two radiators.
FIRST FLOOR LANDING:
Window to the rear, radiator, access to the loft.
BEDROOM ONE: 16' 9" x 8' 11" (5.11m x 2.72m)
Double glazed windows to the front and rear, radiator.
EN SUITE SHOWER ROOM:
Low level WC with integrated sink with mixer tap over, opaque double glazed window to the rear, complementary tiling.
BEDROOM TWO: 9' 0" x 9' 0" (2.74m x 2.74m)
Double glazed window to the rear, radiator.
BEDROOM THREE: 13' 6" x 7' 5" maximum (4.11m x 2.26m maximum)
Double glazed window to the front (no radiator).
OUTSIDE:
To the front of the property the garden is laid to lawn with plants and shrubs. The rear garden, at this time overgrown, but with useful block built storage shed, laid to lawn and in excess of 100ft in length with hedge boundaries.
SERVICES:
Mains water, electricity, gas and drainage.
DIRECTIONS:
Via "What3Words" app: ///mole.saloons.eventful
AGENTS NOTE:
We understand from Openreach website that Superfast Broadband (FTTC) is available to the property. We tested the mobile phone signal for EE which was good.The property is constructed of block under a tiled roof.
Important Information
- This is a Freehold property.
Property Ref: 111122_J77
Similar Properties
Fore Street, Marazion, TR17 0AW
1 Bedroom Apartment | Guide Price £245,000
An exceptional one bedroom ground floor apartment located in the centre of this popular village, with sea views across M...
Phillack Hill, Phillack, TR27 5AD
2 Bedroom End of Terrace House | Guide Price £245,000
A beautifully presented two bedroom end of terrace property retaining many of the original features with spacious accomm...
4 Bedroom Apartment | Guide Price £245,000
This four bedroom maisonette, located in the heart of Hayle, within close proximity of shops and amenities, is offered t...
Polventon Close, Heamoor, TR18 3LD
3 Bedroom Terraced House | Guide Price £250,000
A modern mid terrace three bedroom house in need of refurbishment, situated in the village of Heamoor with gardens to th...
Regent Terrace, Mousehole, TR19 6TH
1 Bedroom Terraced House | Guide Price £250,000
Lovely sea views over Mount's Bay to St Clements Island and beyond from the top floor of this charming one bedroom terra...
Atlantic Crescent, Sennen, TR19 7AS
3 Bedroom Terraced House | Guide Price £255,000
A nicely presented mid terrace three bedroom family home, situated on the outskirts of the popular coastal village of Se...

Marshalls Estate Agents (Penzance)
6 The Greenmarket, Penzance, Cornwall, TR18 2SG
How much is your home worth?
Use our short form to request a valuation of your property.
Request a Valuation
