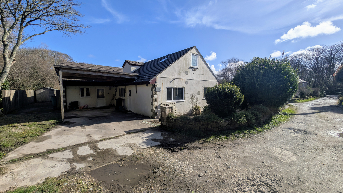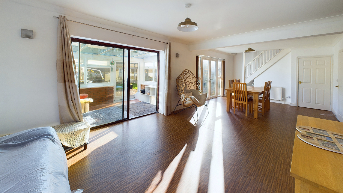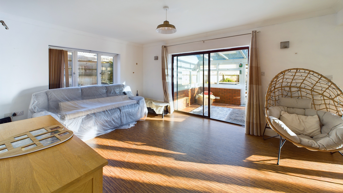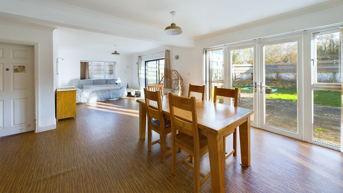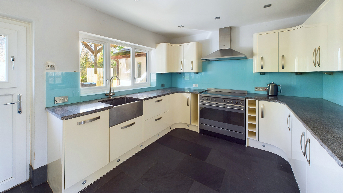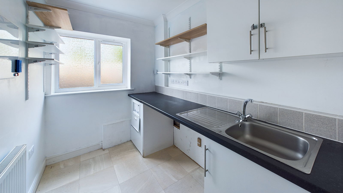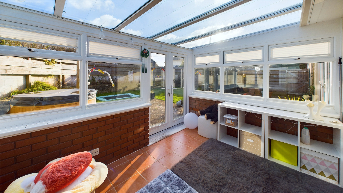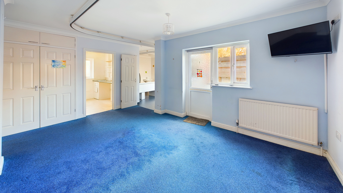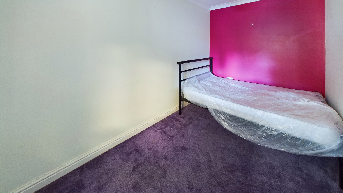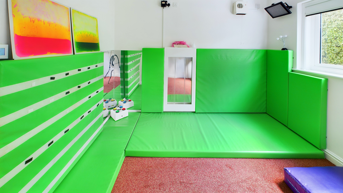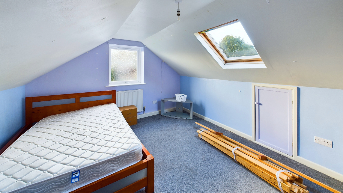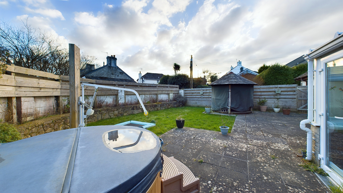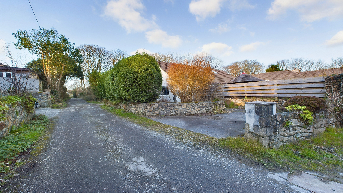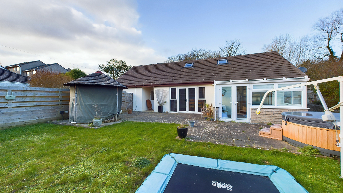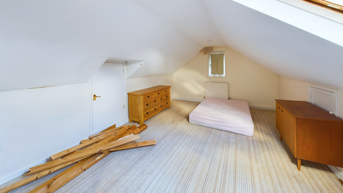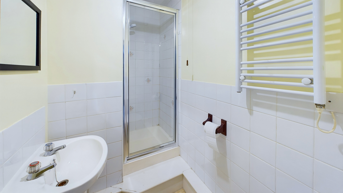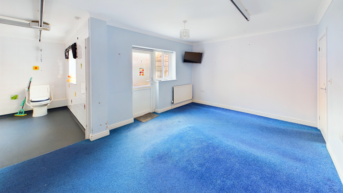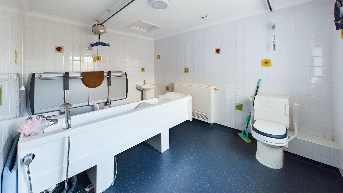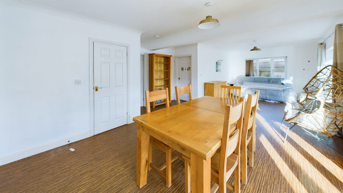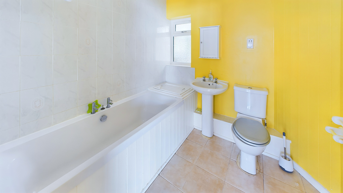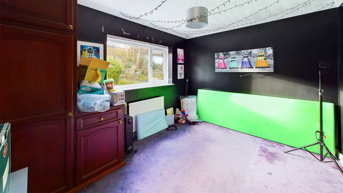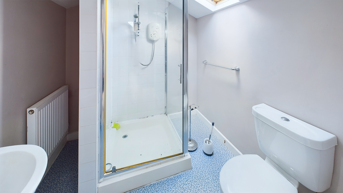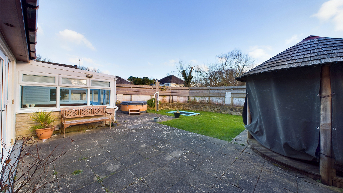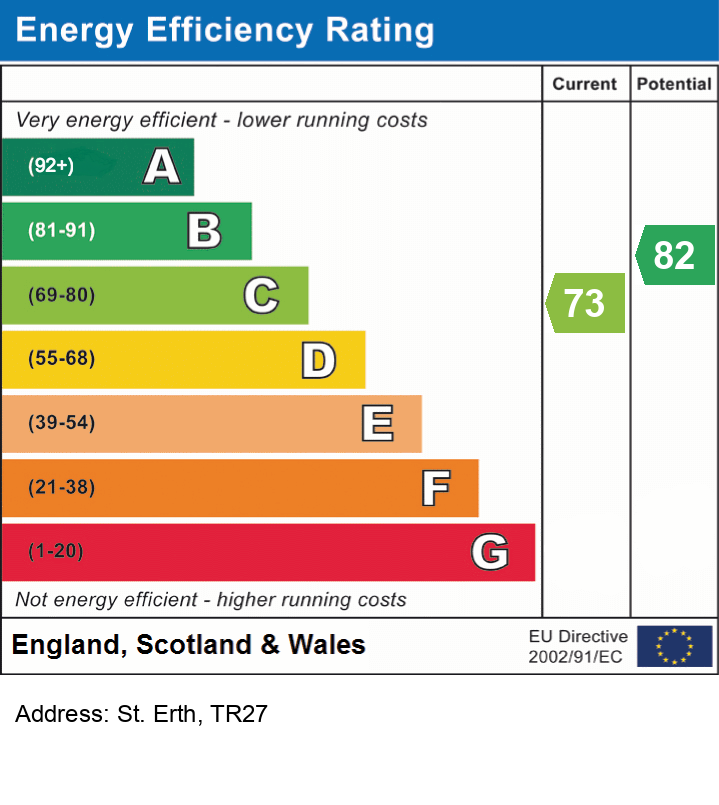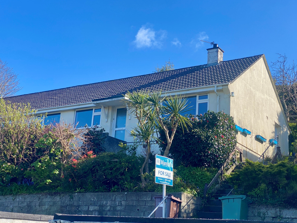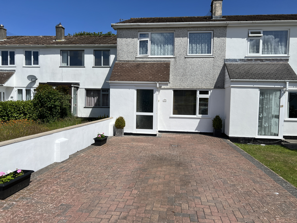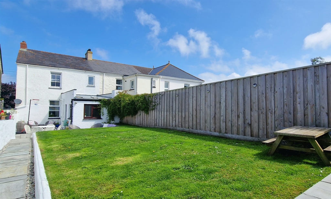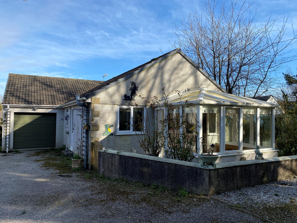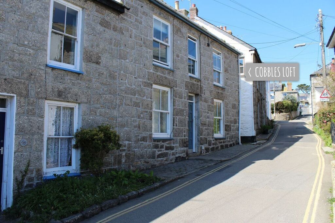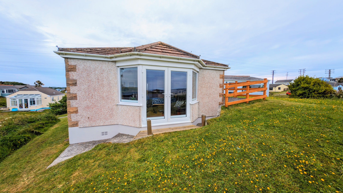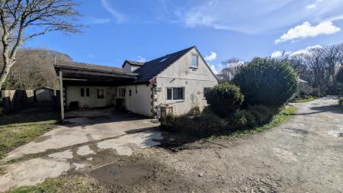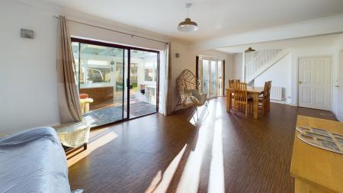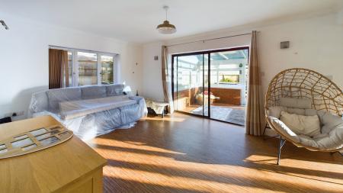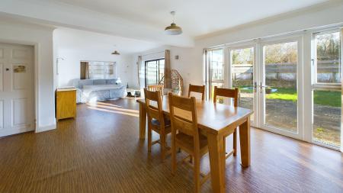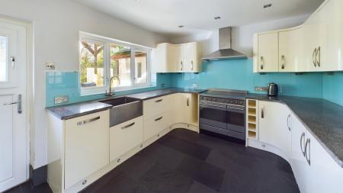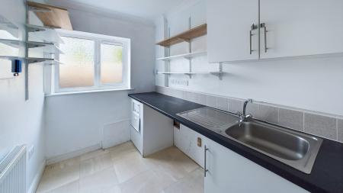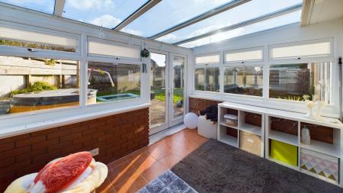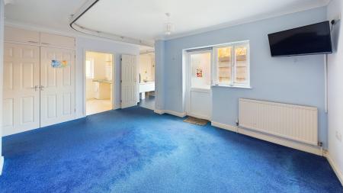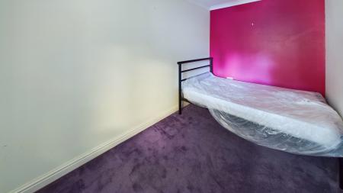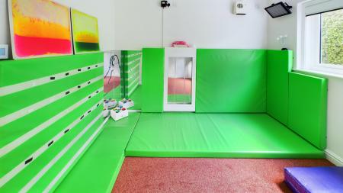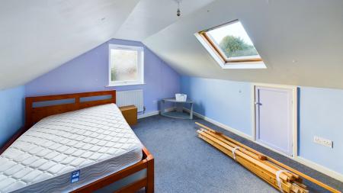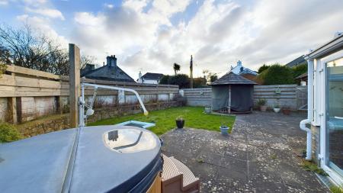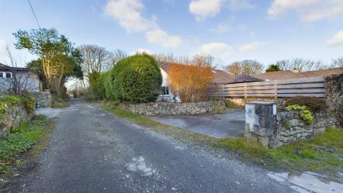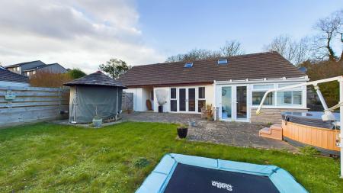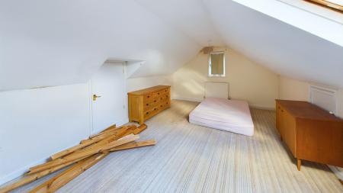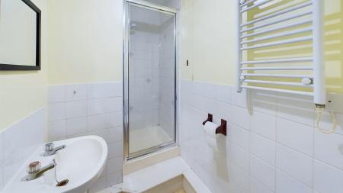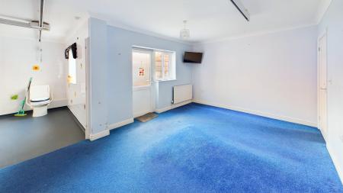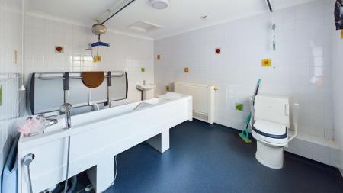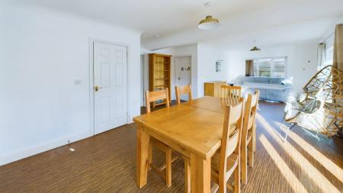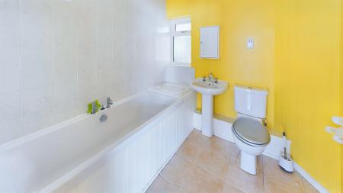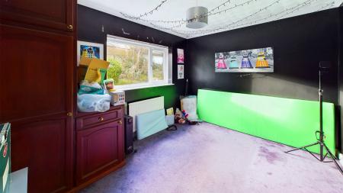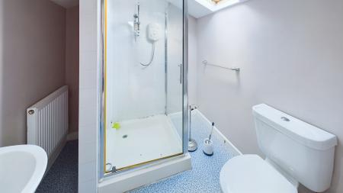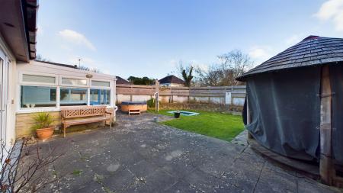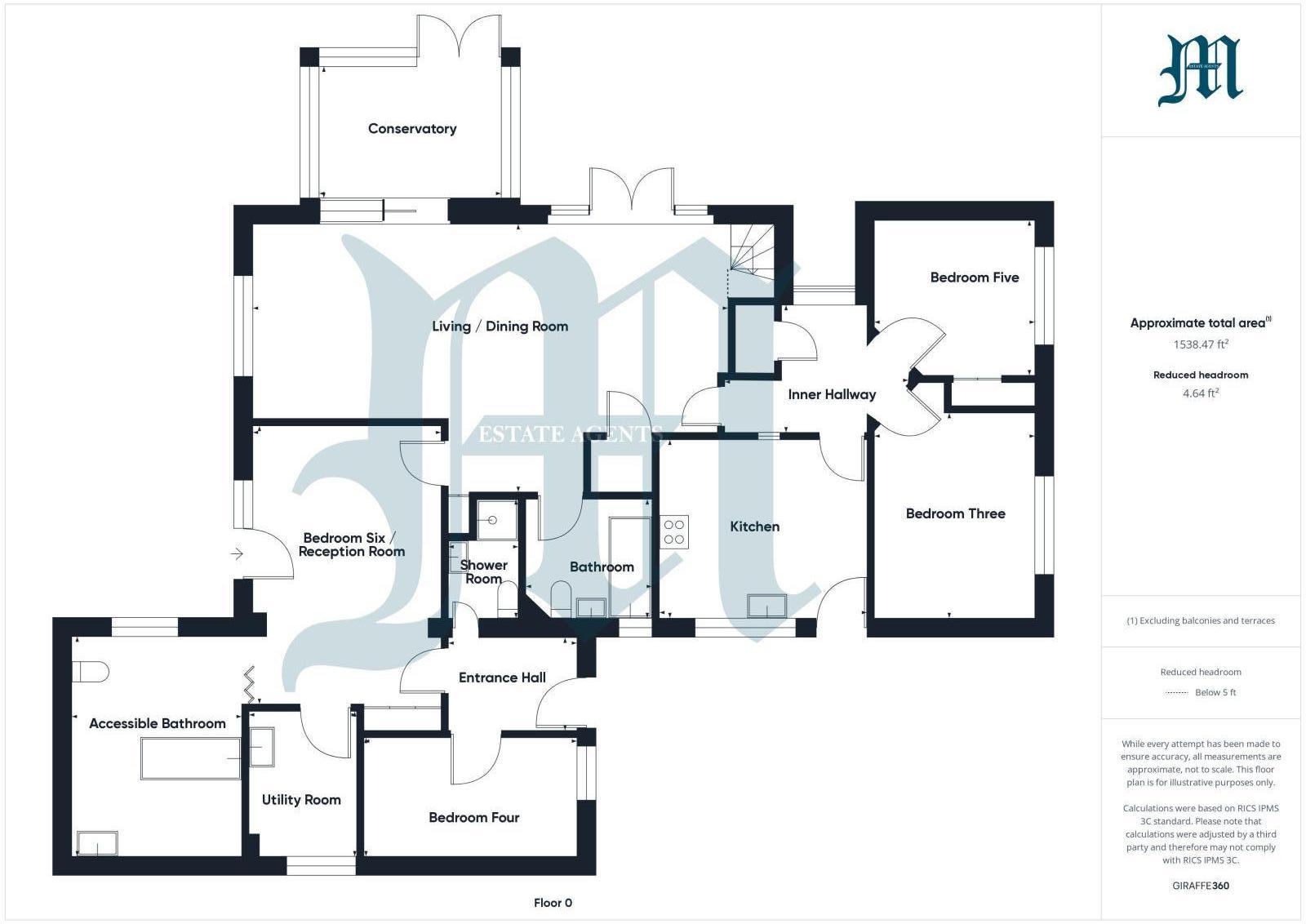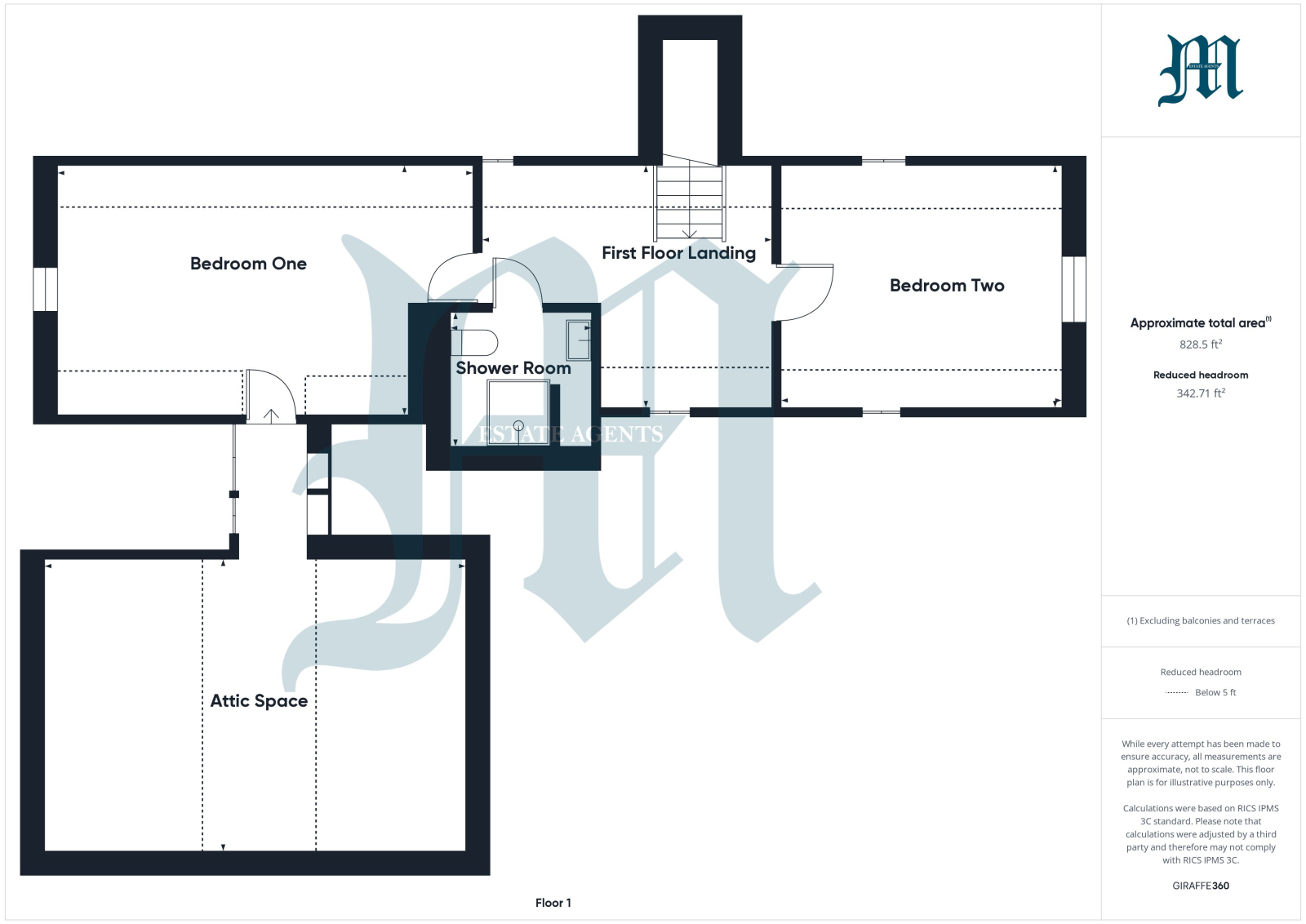- IAMSOLD.CO.UK * AUCTION END DATE TO BE CONFIRMED
- FIVE / SIX BEDROOM DETACHED HOUSE
- 28FT LIVING / DINING ROOM *
- SUNROOM * GROUND FLOOR BATHROOM AND SHOWER ROOM
- BEDROOM / RECEPTION ROOM WITH ACCESSIBLE BATHROOM * UTILITY ROOM
- FIRST FLOOR SHOWER ROOM * USEFUL ATTIC SPACE
- DRIVEWAY PARKING * CAR PORT
- GARDEN TO THE SIDE * DOUBLE GLAZING
- GAS CENTRAL HEATING * EPC = C
- COUNCIL TAX BAND = E * APPROXIMATELY 190 SQUARE METRES
5 Bedroom Detached House for sale in Cornwall
Council tax band: E.
Offered for sale by the modern method of auction is this five/six bedroom detached house with garden, driveway parking and a car port. The accommodation comprises a good size living/dining room, kitchen, conservatory, three bedrooms, family bathroom, shower room and bedroom along with a further bedroom/reception room with an accessible bathroom and utility room. On the first floor there are two further bedrooms, a shower room and an easily accessed attic with built in wardrobe space from one of the bedrooms. Externally the garden lays predominantly to one side which in laid to patio and lawn with wall and fence surround, a parking space to the front on one side and a good size driveway with a car port to the other with a small gravelled garden area. The property does require some works to the roof and first floor, please refer to the architects report available from IAmSold.co.uk for further details. Due to the popularity of properties within the area, we would highly recommend an early appointment to view.
* Please Note the Modern Method of Auction allows the buyer 28 Days to exchange and a further 28 Days to complete allowing the buyer to arrange finance.
Property additional info
DOUBLE GLAZED DOOR TO:
ENTRANCE HALL:
PIV system, radiator.
BEDROOM FOUR: 12' 11" x 7' 1" (3.94m x 2.16m)
Double glazed window to the front, tv point, radiator.
SHOWER ROOM: 7' 4" into the shower cubicle x 4' 4" (2.24m x 1.32m)
Raised tiled electric shower cubicle with glazed screen, low level w.c., pedestal wash hand basin, complimentary tiling to dado height, heated towel rail, extractor fan, shaver socket.
BEDROOM SIX / RECEPTION ROOM: 16' 6" x 11' 3" (5.03m x 3.43m)
Built in storage cupboard with double doors, double glazed window and door to the rear, tv point. Open to:
ACCESSIBLE BATHROOM: 13' 5" x 10' 1" (4.09m x 3.07m)
Freestanding bath, w.c., wash hand basin, radiator, double glazed window to the side, access to loft, fully tiled walls, extractor fan.
UTILITY ROOM: 8' 8" x 6' 2" (2.64m x 1.88m)
Worktop with inset single bowl sink unit with mixer tap and drainer, plumbing for washing machine, space for dryer, two wall mounted units, radiator, freestanding boiler, double glazed window to the side.
LIVING / DINING ROOM: 28' 3" x 15' 9" maximum (8.61m x 4.80m)
Double doors with panels to either side to the garden, double glazed window to the rear, two radiators, tv and phone points, stairs rising, narrow built in cupboard, further built in cupboard with plumbing for washing machine. Sliding doors to:
CONSERVATORY: 11' 1" x 8' 1" (3.38m x 2.46m)
Low wall with double glazed windows over to three sides, glazed roof, double glazed door to the garden.
BATHROOM: 7' 4" x 7' 4" (2.24m x 2.24m)
Panelled bath, low level w.c., pedestal wash hand basin, shaver socket, radiator, double glazed window to the side.
INNER HALL:
Double glazed window to the side with post box and build in cat flap below, radiator, built in cupboard under the stairs.
KITCHEN: 12' 8" x 10' 5" (3.86m x 3.17m)
Range of base and wall mounted units, double Smeg gas oven with induction hob an extractor fan over, stone work surfaces, inset stainless steel butler sink, full height radiator, built in slimline dishwasher, double glazed window and door to the side, kickboard and undercounter lighting, coloured glass splashback.
BEDROOM THREE: 12' 5" x 9' 7" (3.78m x 2.92m)
Double glazed window to the front, radiator, built in wardrobe.
BEDROOM FIVE: 9' 10" x 9' 5" (3.00m x 2.87m)
Double glazed window to the front, built in cupboard, wall mounted fan heater.
FIRST FLOOR LANDING:
Storage into the eaves, Velux window to the side, radiator, PIV system.
BEDROOM ONE: 19' 5" x 11' 8" maximum (5.92m x 3.56m)
Double glazed window to the rear, Velux window to the side, tv point, eaves storage to one side. Door to:
WARDROBE AND STORAGE SPACE:
Open to:
ATTIC SPACE:
Radiator, power and light, part boarded.
BEDROOM TWO: 13' 1" x 11' 8" (3.99m x 3.56m)
Double glazed window to the front, Velux window to one side, radiator, eaves storage.
SHOWER ROOM: 6' 8" x 6' 5" (2.03m x 1.96m)
Glazed shower cubicle with electric shower, low level w.c., pedestal wash hand basin with tiled splashback, Velux window to the rear.
OUTSIDE:
The property is approached over an unadopted road and can be found on your right hand side. There is a parking space before you reach the property then the drivway parking for multiple vehicles and car port. There is access around the property, to the left previously gated with hardstanding and a useful shed, a path following around to the rear of the property with raised flower beds to one side which in turn leads to the side garden being a good size laid to both patio and lawn with wall and fence surround and raised flower borders to one side. There is gated access to the other side of the property leading back around to the front giving access to the first parking space and a gravelled area to the front with mature hedging.
SERVICES:
Mains water, gas, electricity and drainage.
AGENTS NOTE:
The property is constructed of block under a concrete tiled roof.We checked the phone signal with EE which was good.We understand from Openreach.com that Superfast Fibre Broadband (FTTC) should be available to the property.The property does require some works to the roof and first floor, please refer to the architects report available from IAmSold.co.uk for further details.
DIRECTIONAL NOTE:
From Marshall's Hayle office proceed in a westerly direction onto Hayle Causeway turning left signposted St Erth, follow the road into St Erth and bear right across the bridge. As you cross the bridge turn right into Little Mill Lane which is an unadopted road whereby the property can be found on your right hand side as indicated by a Marshall's To Auction board.
AUCTIONEERS COMMENT:
This property is for sale by Modern Method of Auction allowing the buyer and seller to complete within a 56 Day Reservation Period. Interested parties' personal data will be shared with the Auctioneer (iamsold Ltd). If considering a mortgage, inspect and consider the property carefully with your lender before bidding. A buyer Information Pack is provided, which you must view before bidding. The buyer signs a Reservation Agreement and makes payment of a Non-Refundable Reservation Fee of 4.5% of the purchase price inc VAT, subject to a minimum of £6,600 inc VAT. This Fee is paid to reserve the property to the buyer during the Reservation Period and is paid in addition to the purchase price. The Fee is considered within calculations for stamp duty. Services may be recommended by Agent/Auctioneer in which they will receive payment from the service provider if the service is taken. Payment varies but will be no more than £450. These services are optional.
Important Information
- This is a Freehold property.
Property Ref: 111122_K49
Similar Properties
3 Bedroom Bungalow | Offers Over £300,000
Delightful uninterrupted views are a real feature of this semi-detached three bedroom bungalow with gardens and garage i...
Boscathnoe Way, Heamoor, TR18 3JS
3 Bedroom End of Terrace House | Offers in excess of £300,000
Offered for sale with No Onward Chain is this well presented three bedroom terraced modern style home located in a sough...
Turnpike road, Connor Downs, TR27 5DT
3 Bedroom Terraced House | Guide Price £300,000
A beautifully presented three bedroom end of terrace home, centrally located within this popular village, close to all t...
Guildford Road, Hayle, TR27 5HU
2 Bedroom Bungalow | Guide Price £310,000
A two bedroom detached bungalow, offering a high degree of privacy, that can only be fully appreciated by making an appo...
Commercial Road, Mousehole, TR19 6QG
2 Bedroom Apartment | Guide Price £315,000
Excellent opportunity to acquire an extremely well presented two bedroom first floor apartment which is situated in the...
Riviere Towans, Phillack, Cornwall, TR27 5AF
3 Bedroom Bungalow | Guide Price £320,000
A nicely presented and well maintained three bedroom detached holiday chalet situated on the Riviere Towans holiday site...

Marshalls Estate Agents (Penzance)
6 The Greenmarket, Penzance, Cornwall, TR18 2SG
How much is your home worth?
Use our short form to request a valuation of your property.
Request a Valuation
