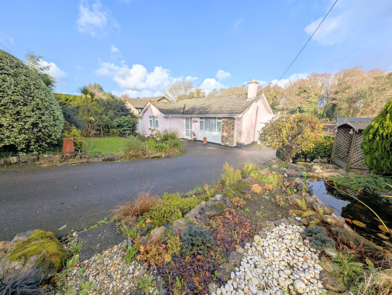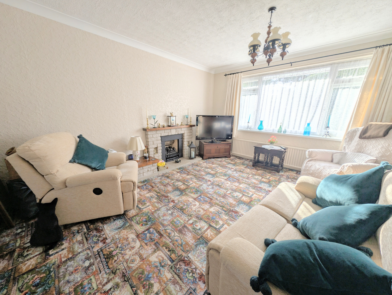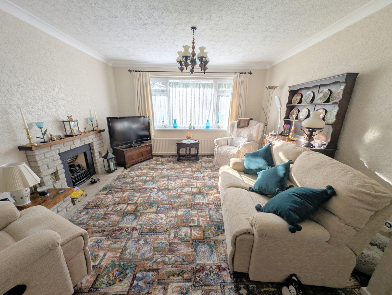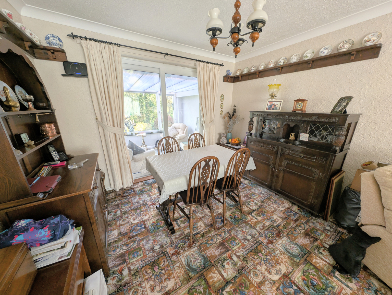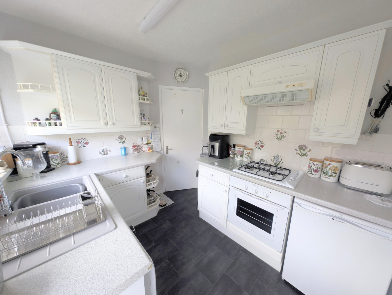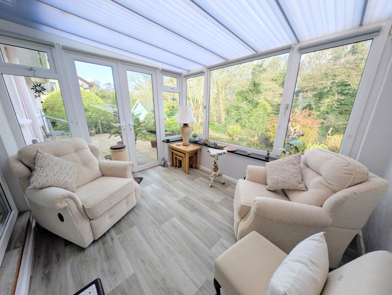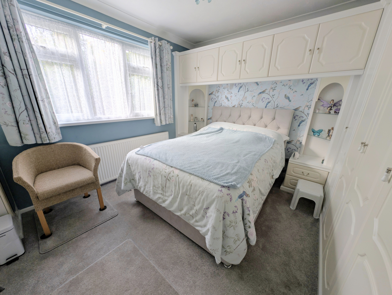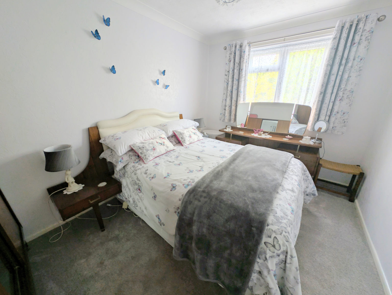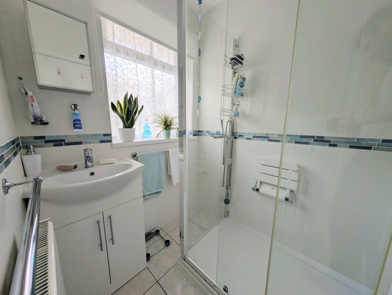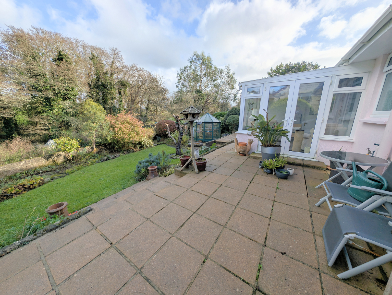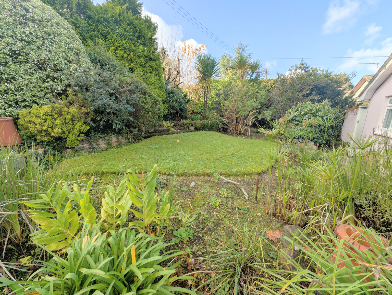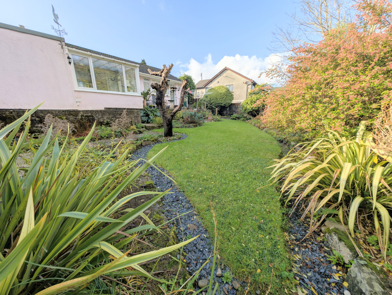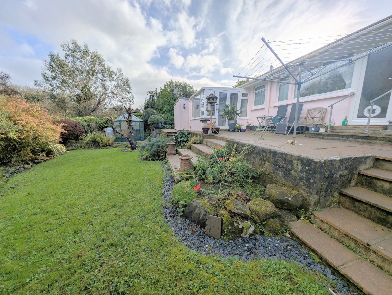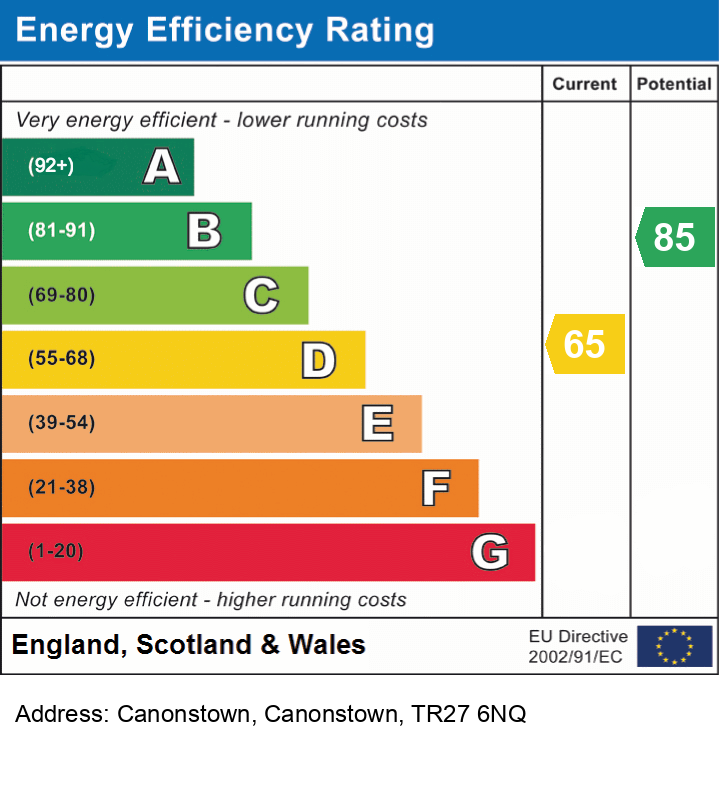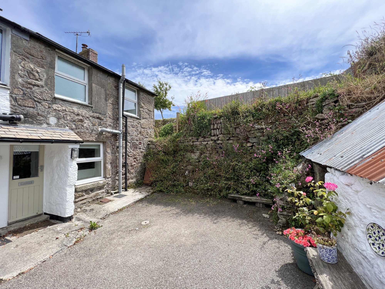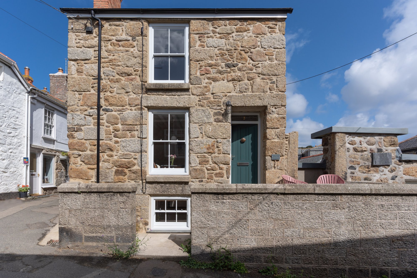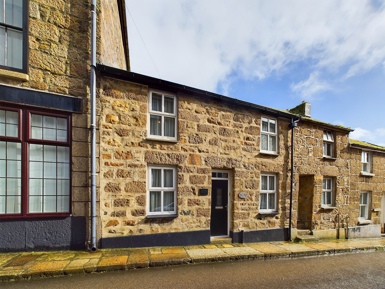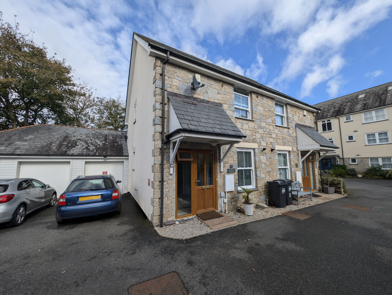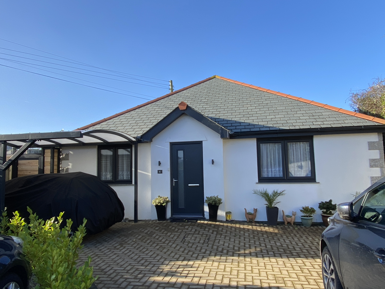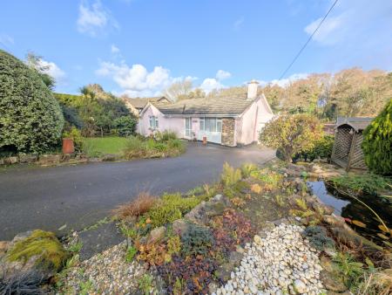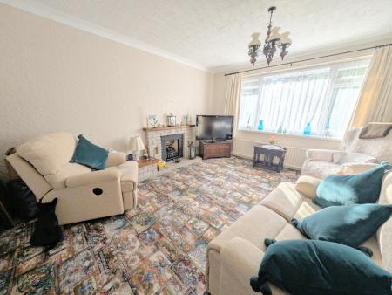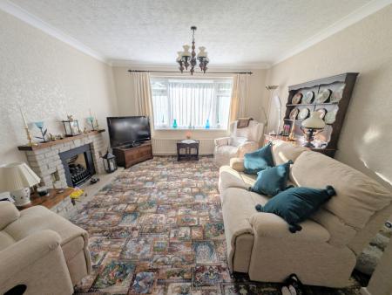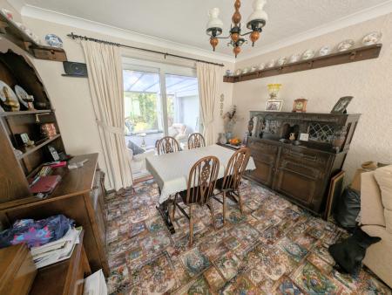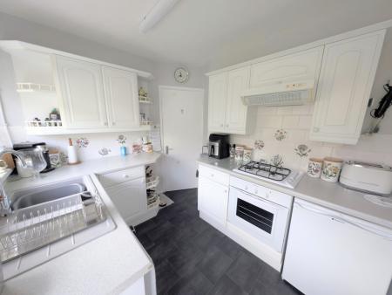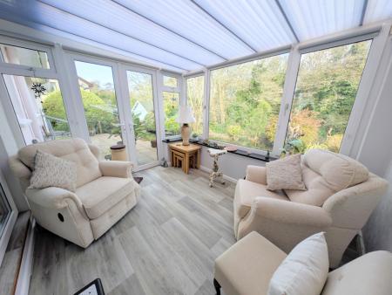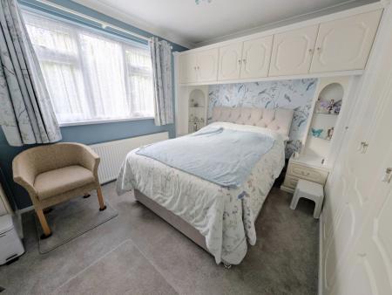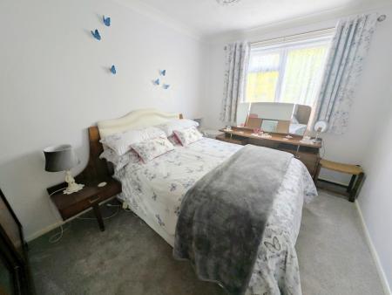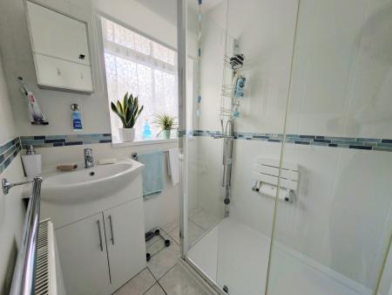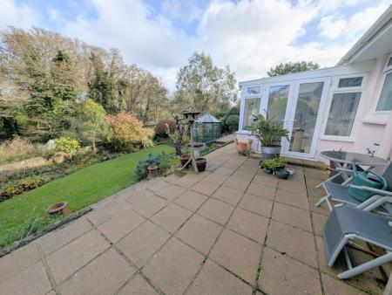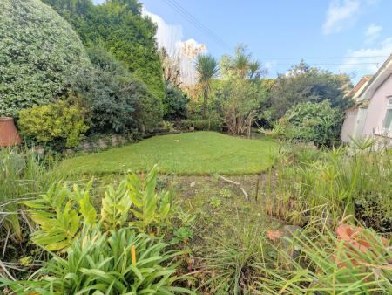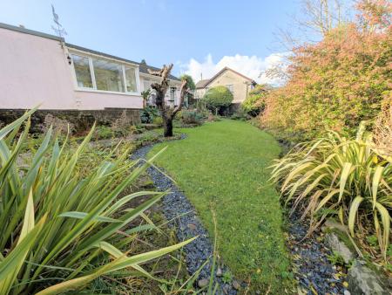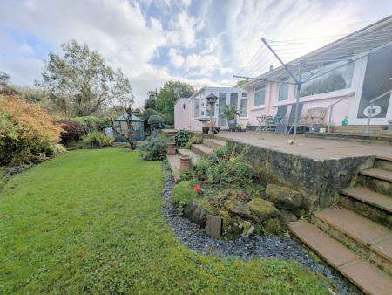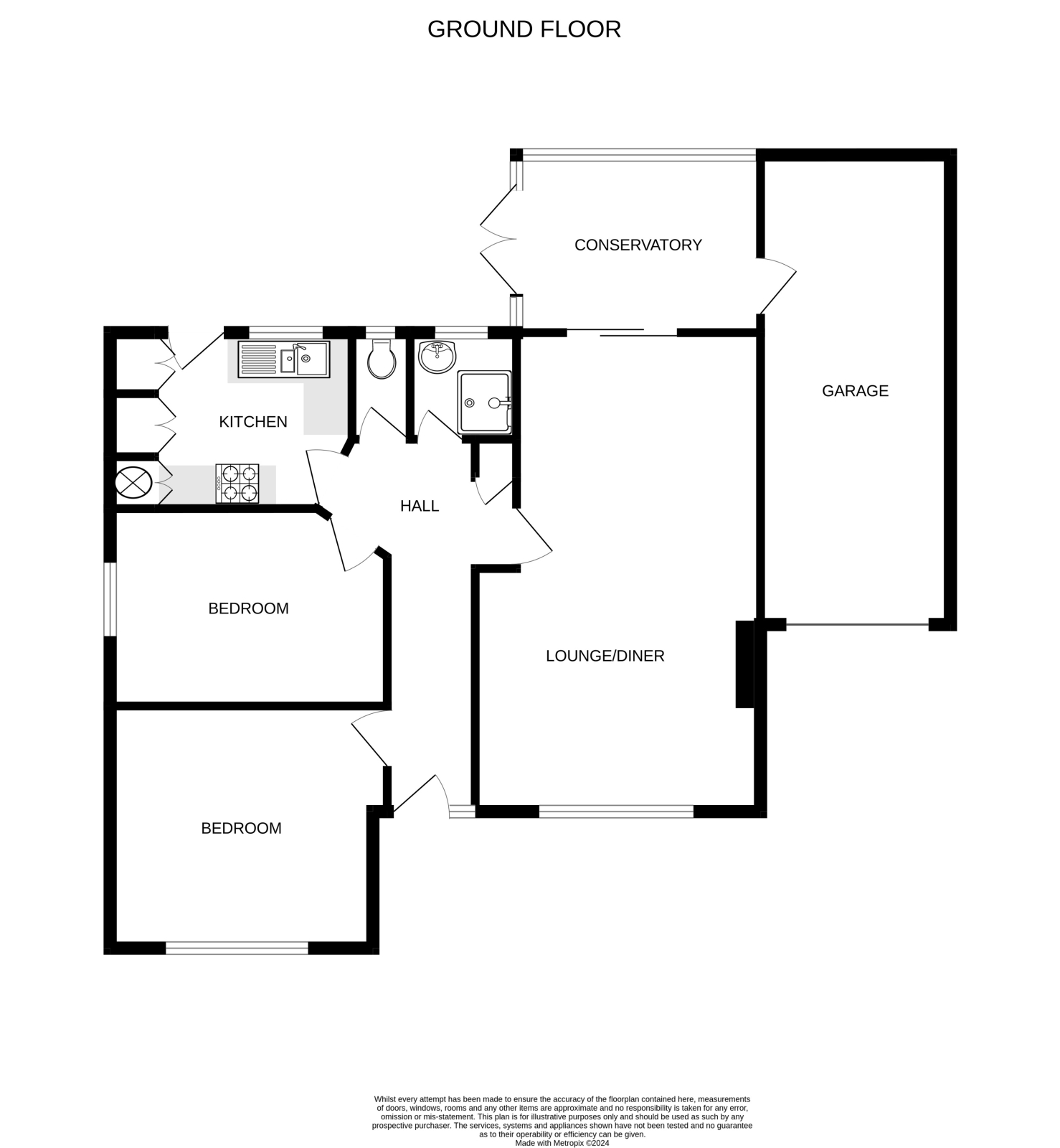- TWO DOUBLE 2
- WELL EQUIPPED
- LOUNGE
- SHOWER ROOM WITH SEPARATE WC
- CONSERVATORY OVERLOOKING THE REAR GARDEN
- GARAGE
- AMPLE PARKING WITH CARPORT
- FRONT AND REAR GARDENS
- VIEWING ESSENTIAL
- EPC = D * COUNCIL TAX BAND = D
2 Bedroom Bungalow for sale in Cornwall
Council tax band: D.
The gardens are a real feature of this two bedroom detached bungalow with landscaped gardens to the front, with mature plants and shrubs, including small pond. The rear garden has a paved patio with steps down to the lawn, again with mature plants and shrubs, greenhouse and wall boundaries. The property has spacious accommodation throughout and warrants an early appointment to view. Located in Heather Lane being within easy reach of the A30, local bus routes and the train station of St Erth.
Property additional info
Double glazed door and panel to the:
HALLWAY:
With tiled flooring, radiator, access to the loft, storage cupboard.
LOUNGE: 21' 5" x 10' 8" (6.53m x 3.25m)
Double glazed window to the front, radiator, gas fire on stone hearth and surround with wooden mantle over, patio doors to the:
CONSERVATORY: 10' 6" x 8' 8" (3.20m x 2.64m)
With very pleasant outlook over the rear garden, courtesy door to the garage.
KITCHEN:
Double glazed window and door to the side, one and a half bowl sink with mixer tap and drainer, plumbing for washing machine, electric oven, gas hob, extractor fan, a range of base and wall mounted cupboards, airing cupboard housing the hot water cylinder, space for the fridge, cupboard housing the wall mounted boiler, larder cupboard, complementary tiling.
BEDROOM ONE: 12' 2" x 10' 9" (3.71m x 3.28m)
Double glazed window to the front, radiator, built in storage.
BEDROOM TWO: 12' 5" x 8' 10" (3.78m x 2.69m)
Double glazed window to the front, radiator.
SHOWER ROOM:
With shower cubicle, opaque double glazed window to the rear, vanity sink unit with cupboards under, fully tiled walls and shaver socket.
SEPARATE WC:
With opaque double glazed window to the rear, complementary tiling to dado height, tiled floor.
OUTSIDE:
the property has gated access leading to parking and turning space with carport and:
GARAGE: 21' 0" x 8' 6" (6.40m x 2.59m)
Storage, power and light, up and over door, door to conservatory.
The property is accessed along both sides. There is a vegetable plot to one side of the property. The rear garden has a paved patio with steps down to the lawn, mature plants and shrubs, greenhouse, wall boundaries.
SERVICES:
Mains water, electricity, gas and drainage.
DIRECTIONS:
Via "What3Words" app: ///business.bespoke.gurgling
AGENTS NOTE:
We understand from Openreach website that Ultrafast Full Fibre Broadband (FTTP) is available to the property.We tested the mobile phone signal for EE which was adequate.The property is constructed of block under a tiled roof
Important Information
- This is a Freehold property.
Property Ref: 111122_J78
Similar Properties
2 Bedroom End of Terrace House | Guide Price £325,000
A chance to acquire a charming two bedroom end of terrace character cottage which has recently undergone modernisation t...
Keigwin Place, Mousehole, TR19 6RR
2 Bedroom Cottage | Guide Price £325,000
Lovely sea views over Mousehole harbour to St Clements Isle, St Michael's Mount and beyond from this charming two bedroo...
Queen Street, Penzance, TR18 4BH
3 Bedroom Terraced House | Guide Price £325,000
A mid terrace three bedroom granite house with courtyard style garden to the rear and situated in a popular residential/...
Gadwall Rise, Lelant, TR27 6GP
2 Bedroom Terraced House | Guide Price £340,000
Situated in the popular village of Lelant is this nicely presented two bedroom semi-detached house. The accommodation co...
Trenerth Meadows, Leedstown, TR27 6FJ
3 Bedroom Bungalow | Guide Price £340,000
Situated in a cul-de-sac location on the edge of this popular village is this beautifully presented, modern three bedroo...
Long Croft Crescent, Hayle, TR27 4FT
3 Bedroom Link Detached House | Guide Price £349,950
A nicely presented three bedroom link detached house located on the edge of Hayle Town. The property comprises of an ope...

Marshalls Estate Agents (Penzance)
6 The Greenmarket, Penzance, Cornwall, TR18 2SG
How much is your home worth?
Use our short form to request a valuation of your property.
Request a Valuation
