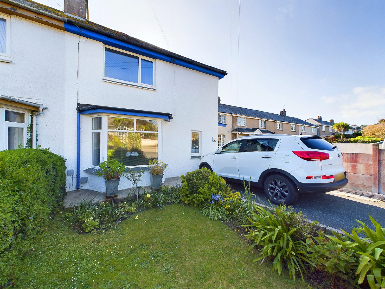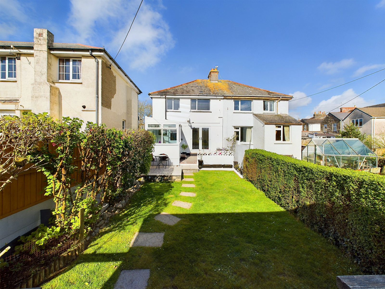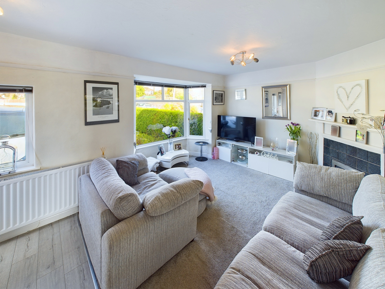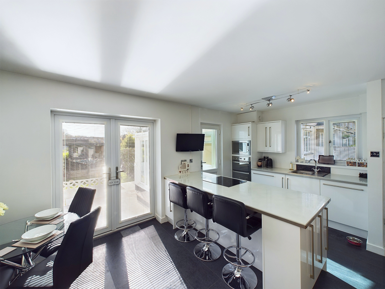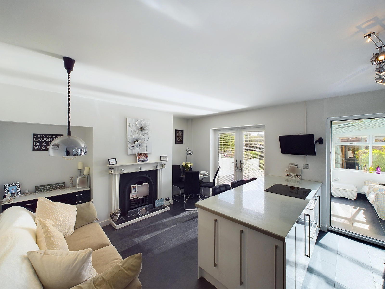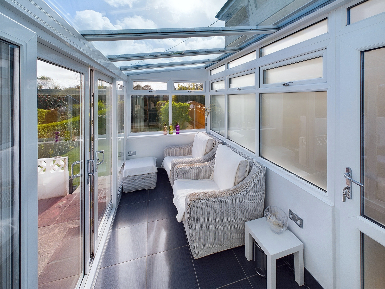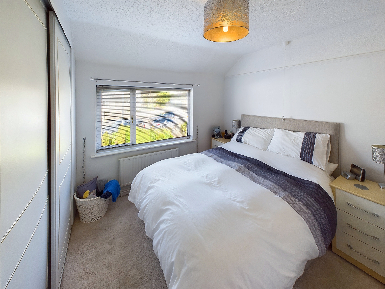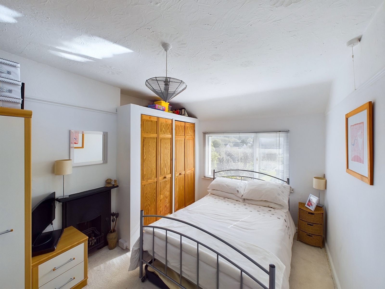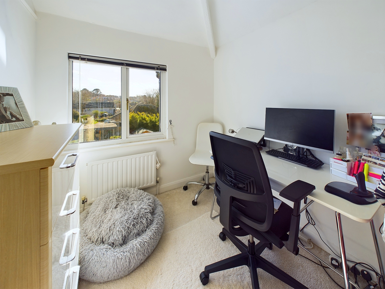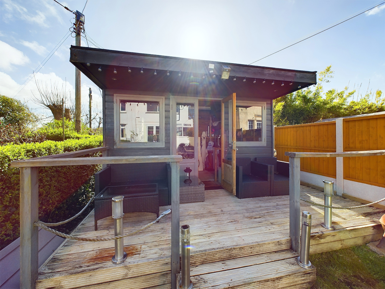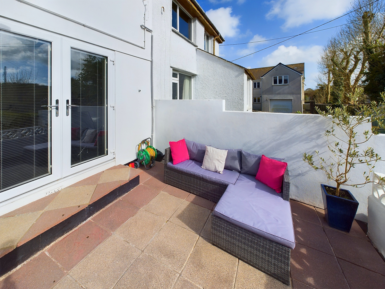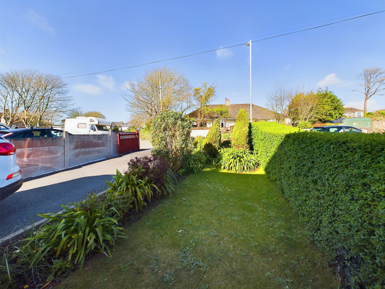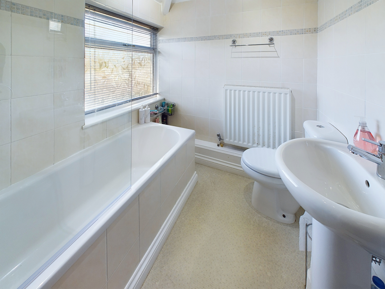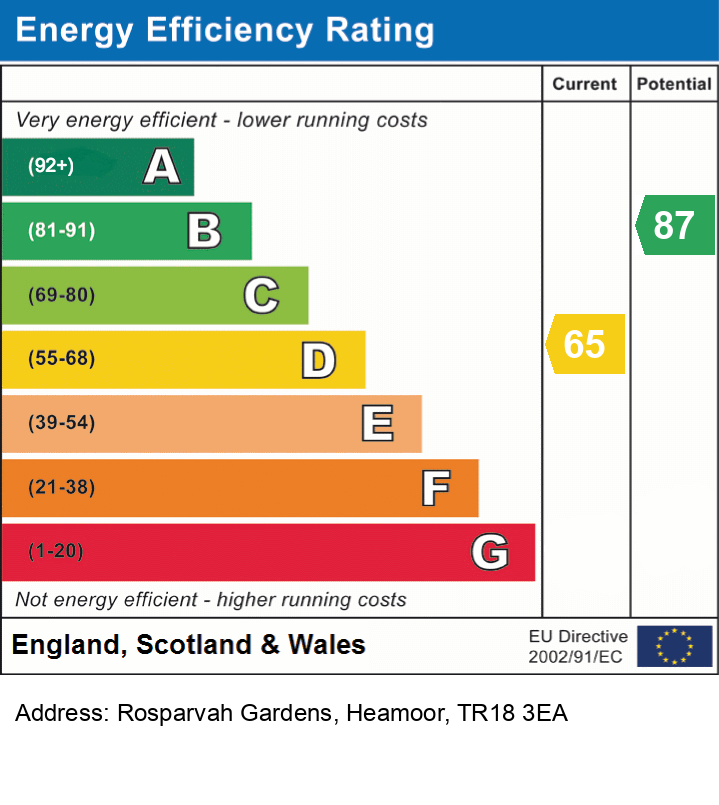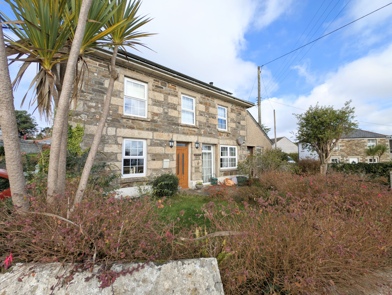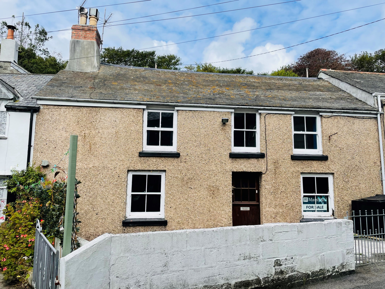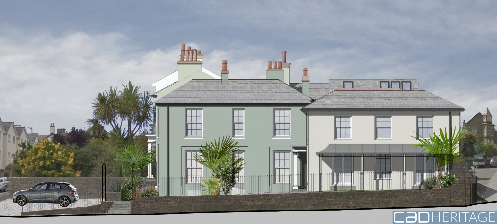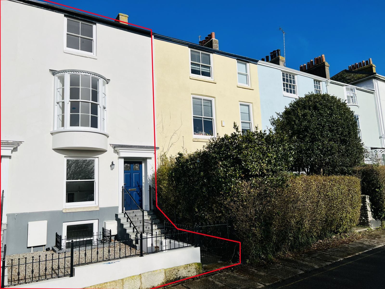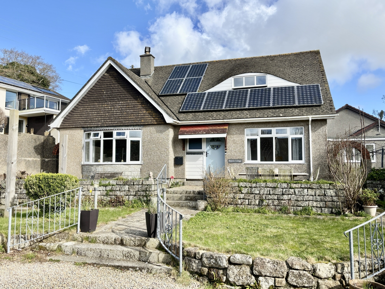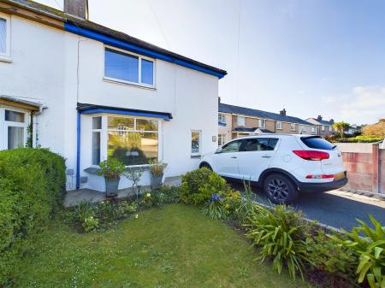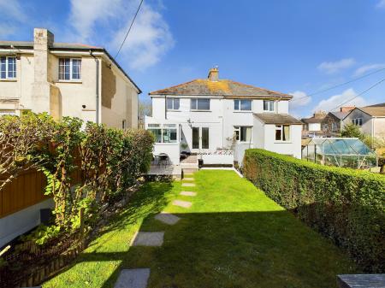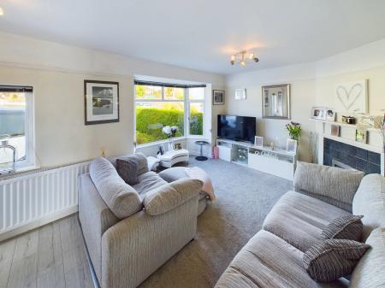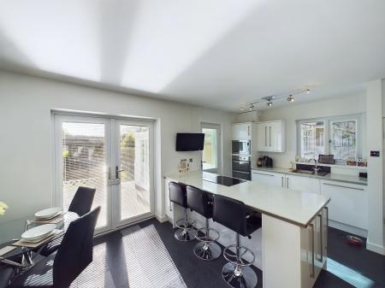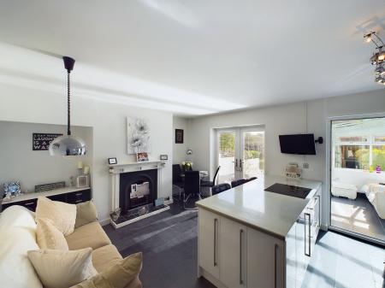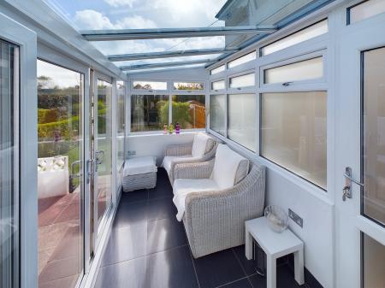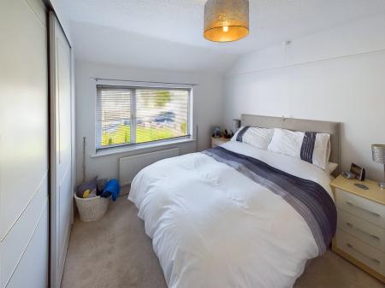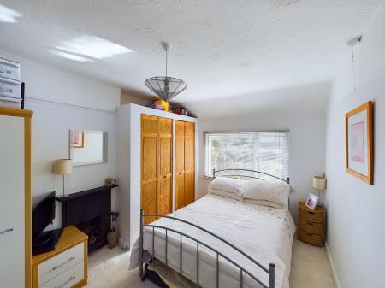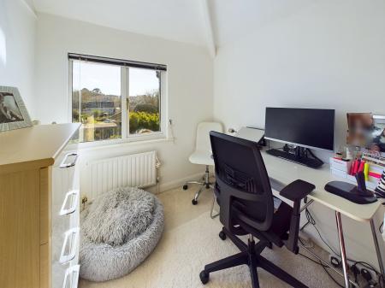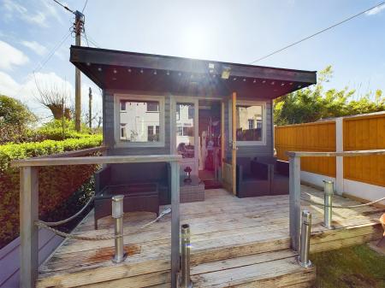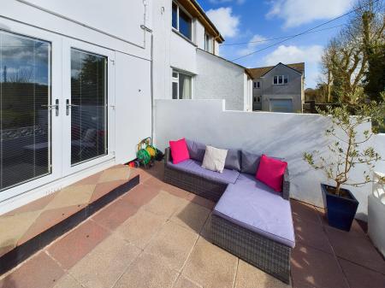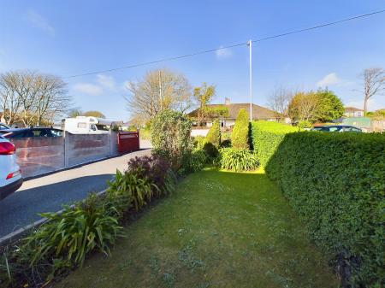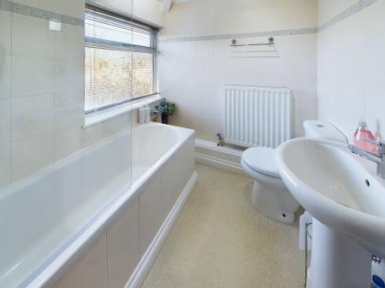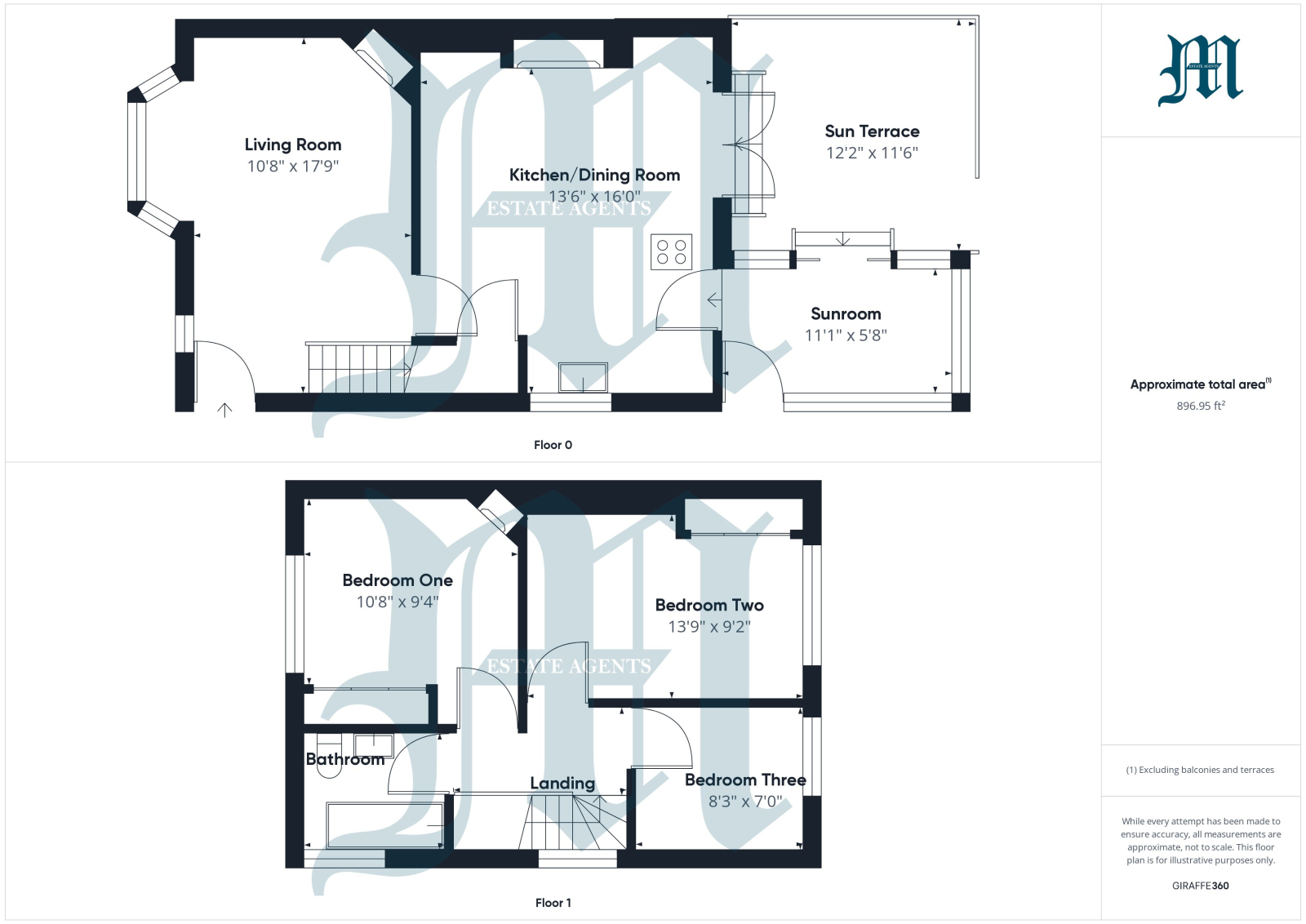- THREE 3
- LOUNGE WITH BAY WINDOW
- RECENTLY REFITTED KITCHEN/DINING ROOM
- CONSERVATORY
- SUMMER HOUSE WITH DECKED AREA
- FRONT AND REAR GARDENS
- OFF STREET PARKING
- DOUBLE GLAZING * GAS CENTRAL HEATING
- CONVENIENT LOCATION
- EPC = D * COUNCIL TAX BAND = C * APPROXIMATELY 83 SQUARE METRES
3 Bedroom Semi-Detached House for sale in Cornwall
Council tax band: C.
A beautifully presented semi detached three bedroom family home, situated in the popular village of Heamoor, with all its local amenities, such as primary and second schools, public house and and village church. The accommodation comprises of lounge with bay window to front and feature gas fire, recently refitted kitchen/dining room with patio doors leading out onto the rear garden and further door leading to south facing conservatory to the rear of the property. There are three bedrooms and bathroom on the first floor. Outside, parking for several vehicles leads to the front garden and fully enclosed rear garden, laid to lawn with summer house and adjoining decking area and further patio areas catching the sun throughout the day. This property is beautifully presented throughout, is gas centrally heated, double glazed and will make an ideal family home. Due to it's location and accommodation an internal viewing is highly recommended.
Property additional info
UPVC double glazed door into:
LOUNGE:
Bay window to front, radiator, gas fire to one wall with tiled surround, double glazed bay window and further window to front, picture rail, part carpets/laminate floor, glazed door into:
KITCHEN/DINIG ROOM 16' 0" x 13' 6" (4.88m x 4.11m)
Laminate wood floor, double glazed patio doors to rear, feature fireplace to one wall (not used), radiator, built in breakfast bar, pantry cupboard understairs with window to side, further double glazed window to rear. Kitchen has a range of built in wall and base units with worksurfaces over, induction hob, double oven and microwave, dishwasher and integrated fridge, single drainer stainless steel sink unit, double glazed door into:
CONSERVATORY: 11' 1" x 5' 8" (3.38m x 1.73m)
Tiled floor, double glazed to three sides with glass roof, sliding doors onto rear garden and further double glazed door to outside.
LANDING:
Double glazed window to side, access to loft.
BEDROOM ONE: 10' 8" x 9' 4" (3.25m x 2.84m)
Double glazed window to front, radiator, fireplace to one wall (not used), built in wardrobes.
BEDROOM TWO: 13' 9" x 9' 2" (4.19m x 2.79m)
Double glazed window to rear, radiator, two built in cupboards (one housing boiler).
BEDROOM THREE: 8' 3" x 7' 0" (2.51m x 2.13m)
Double glazed window to rear, radiator.
BATHROOM:
Double glazed window to side, bath with shower over, radiator, WC, pedestal wash hand basin, fully tiled walls.
OUTSIDE:
The property is approached over a driveway parking for several vehicles, front garden is laid to lawn with established shrubs and plant borders. Pathway to the side of the property leads to the rear garden with area laid to two patios enjoying sun throughout the day, steps lead to the lawned enclosed garden. At the bottom of the garden is a wooden summer house with decking and power and light connected.
SERVICES:
Mains water, electricity, gas and drainage.
AGENTS NOTE:
The property is constructed of block under a tiled roof.We understand from Openreach website that Ultrafast Full Fibre Broadband is available to the property. We tested the mobile phone signal for O2 which was good.
DIRECTIONS:
From Penzance, proceed into the village of Heamoor, whereby the property can be found on your right hand side prior to the old school.
Important Information
- This is a Freehold property.
Property Ref: 111122_H80
Similar Properties
Townshend, Hayle, Cornwall, TR27 6AQ
4 Bedroom Detached House | Guide Price £435,000
Situated in the heart of Townshend is this well proportionedthree/four bedroom detached house with gardens and parking....
3 Bedroom Terraced House | Guide Price £425,000
A mid terrace double fronted three bedroom granite cottage, situated in the centre of the popular village of Mousehole w...
Penrose Terrace, Penzance, TR18
2 Bedroom Apartment | Guide Price £425,000
Petrellen Court is an outstanding development of two bedroom apartments together with a new build townhouse which incorp...
North Parade, Penzance, TR18 4SH
4 Bedroom Terraced House | Guide Price £450,000
A chance to acquire one of two recently converted four bedroom Grade II listed townhouses which are undergoing considera...
Helnoweth Hill, Gulval, TR20 8YP
4 Bedroom Detached House | Guide Price £450,000
Situated in the popular village of Gulval with all its local amenities such as church, primary school, is this detached...
Malt House Gardens, Newlyn, TR18 5EX
4 Bedroom Terraced House | Guide Price £450,000
Situated in an elevated position above the fishing village of Newlyn and enjoying panoramic sea views across the harbour...

Marshalls Estate Agents (Penzance)
6 The Greenmarket, Penzance, Cornwall, TR18 2SG
How much is your home worth?
Use our short form to request a valuation of your property.
Request a Valuation
