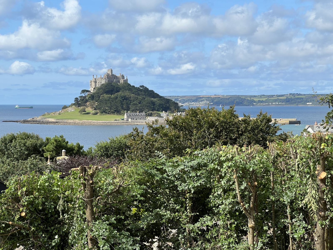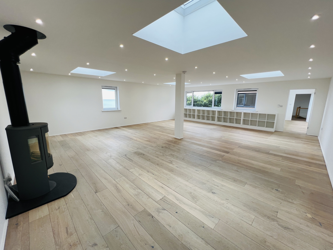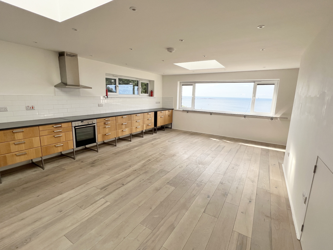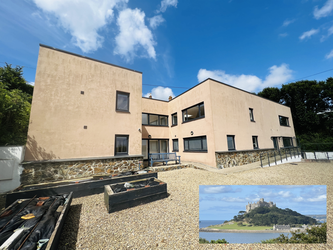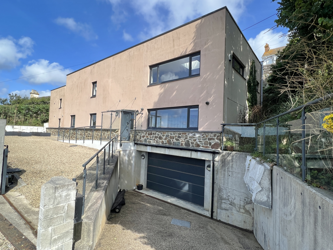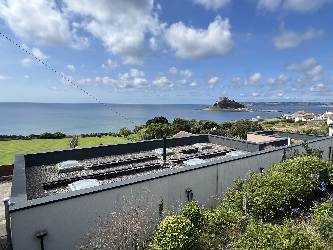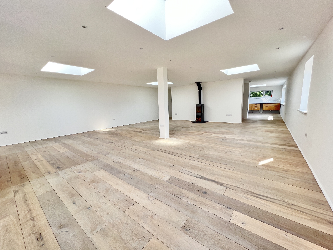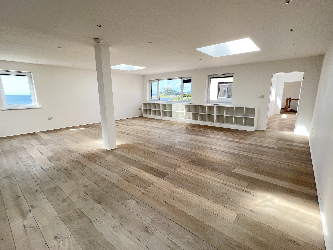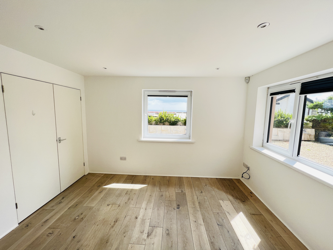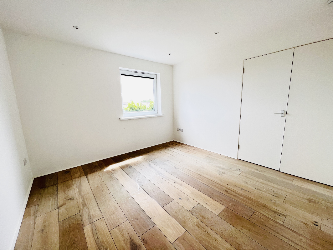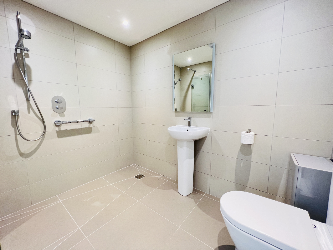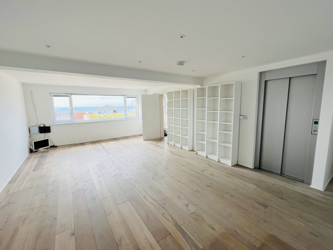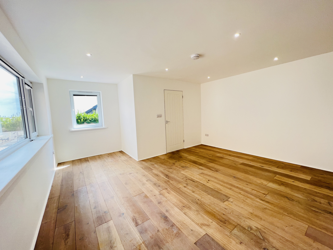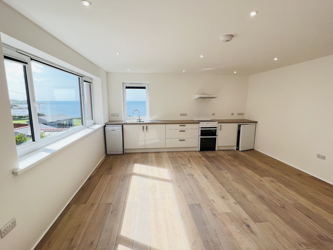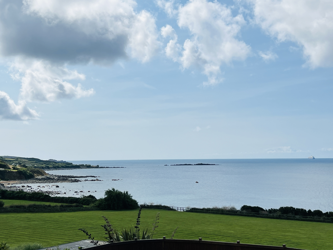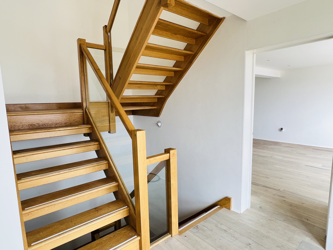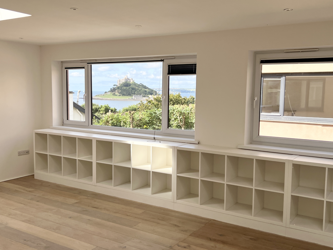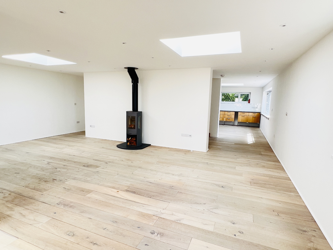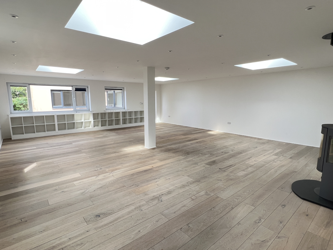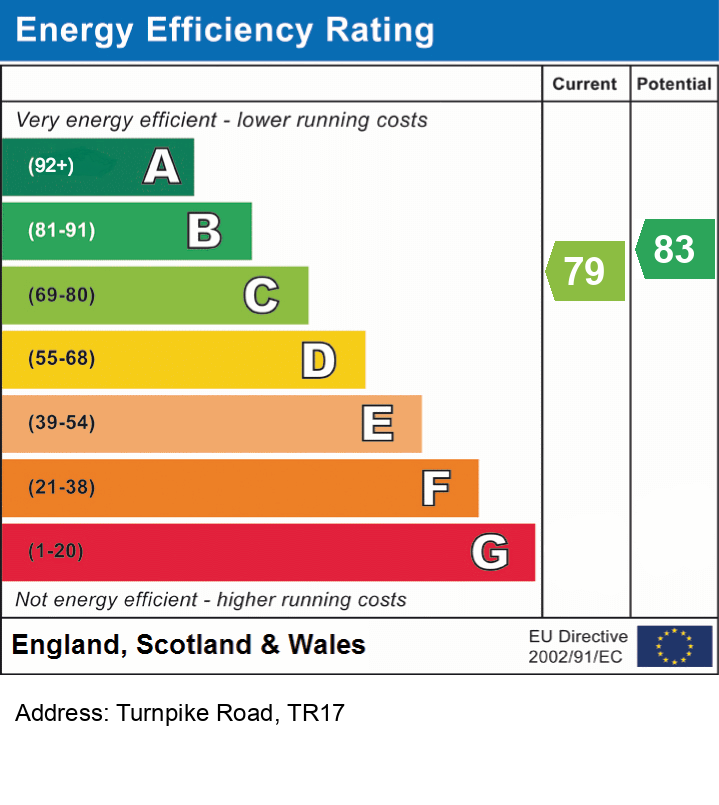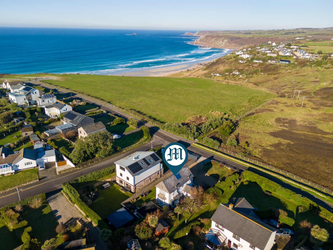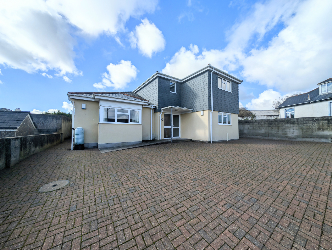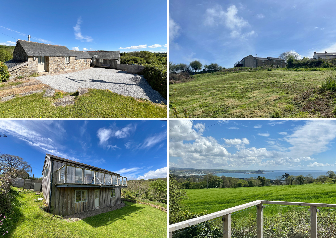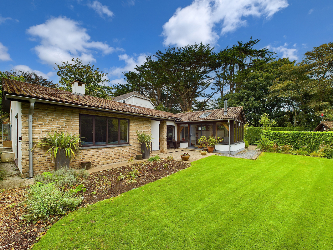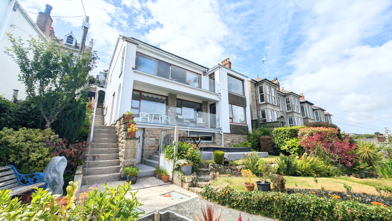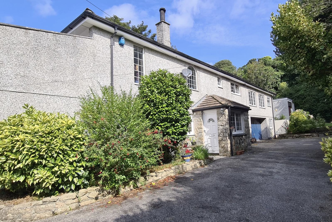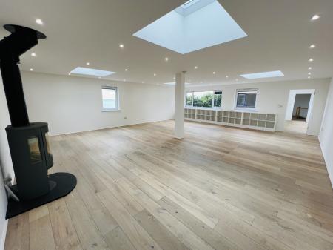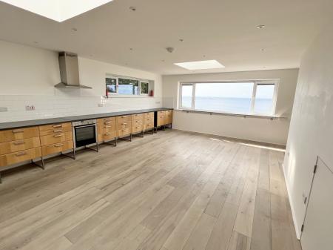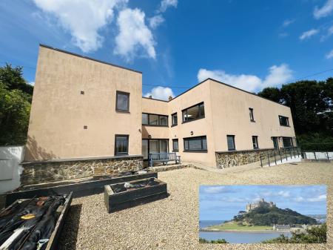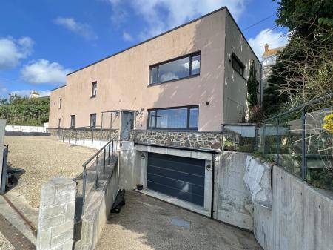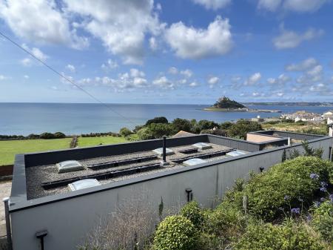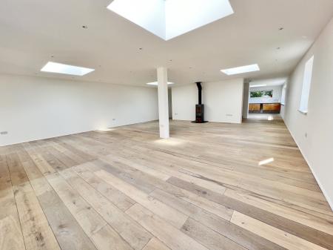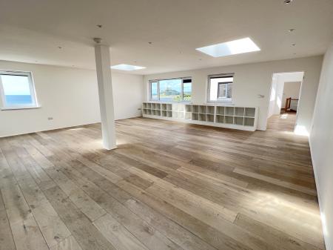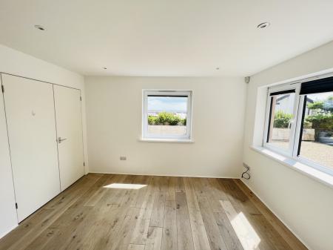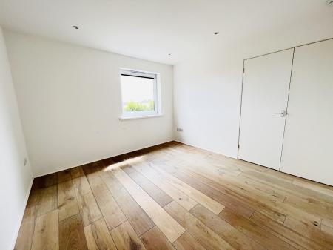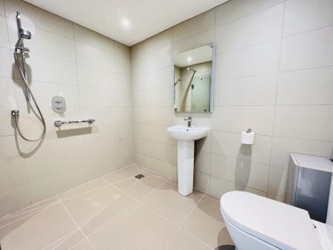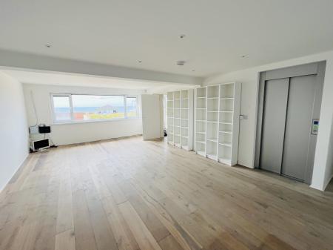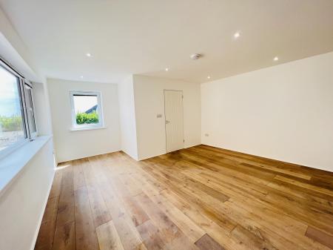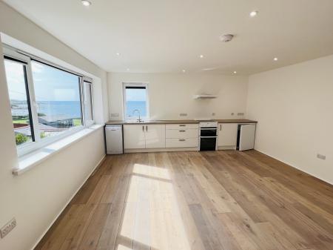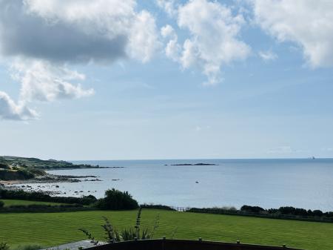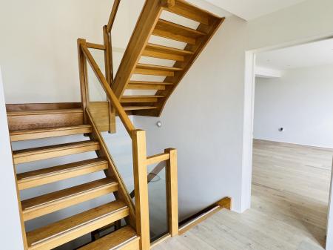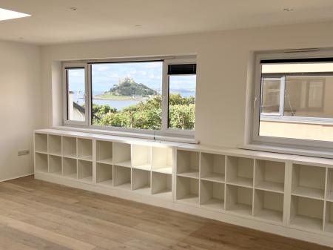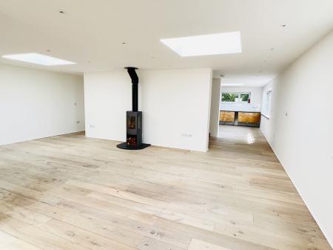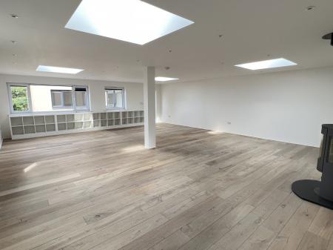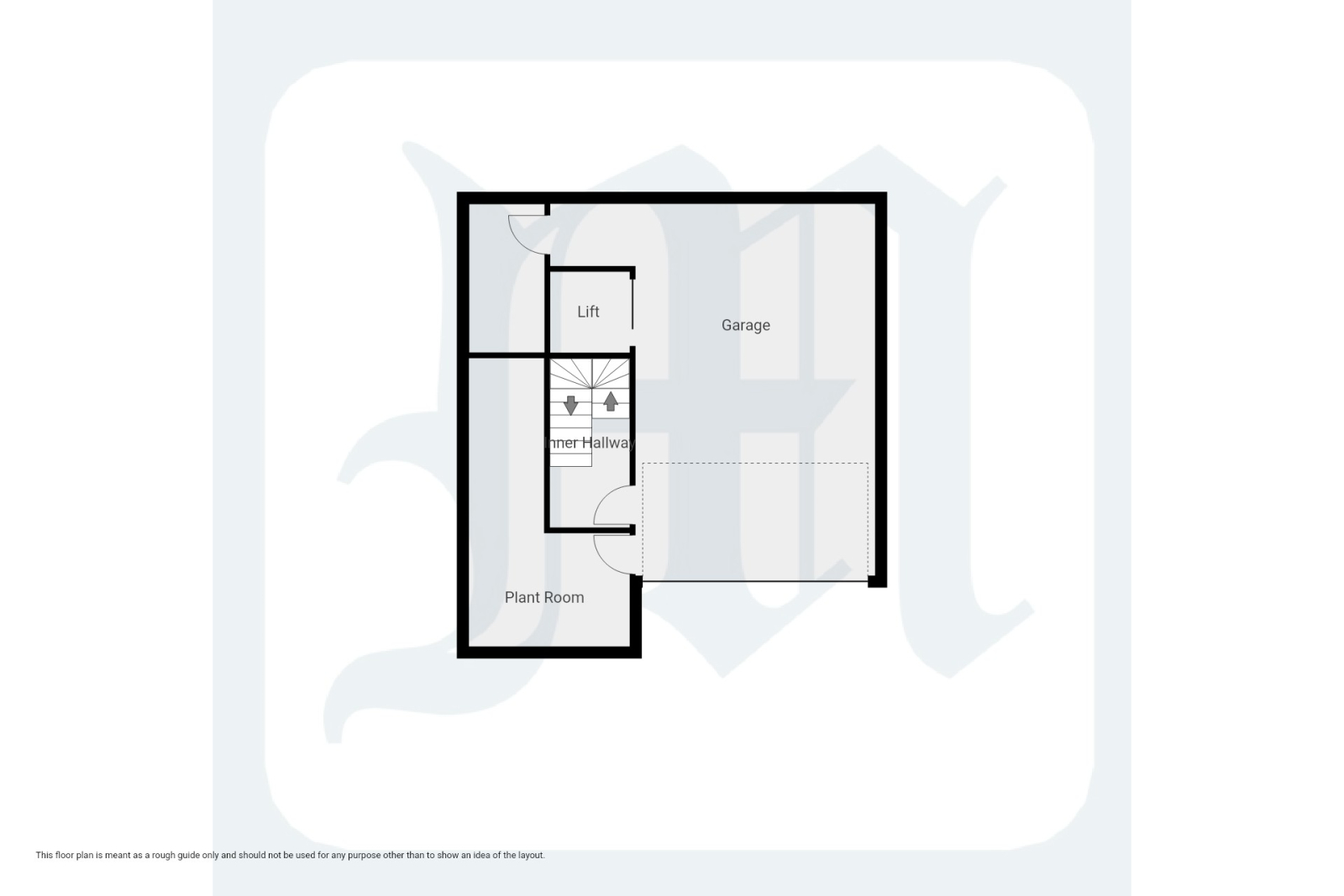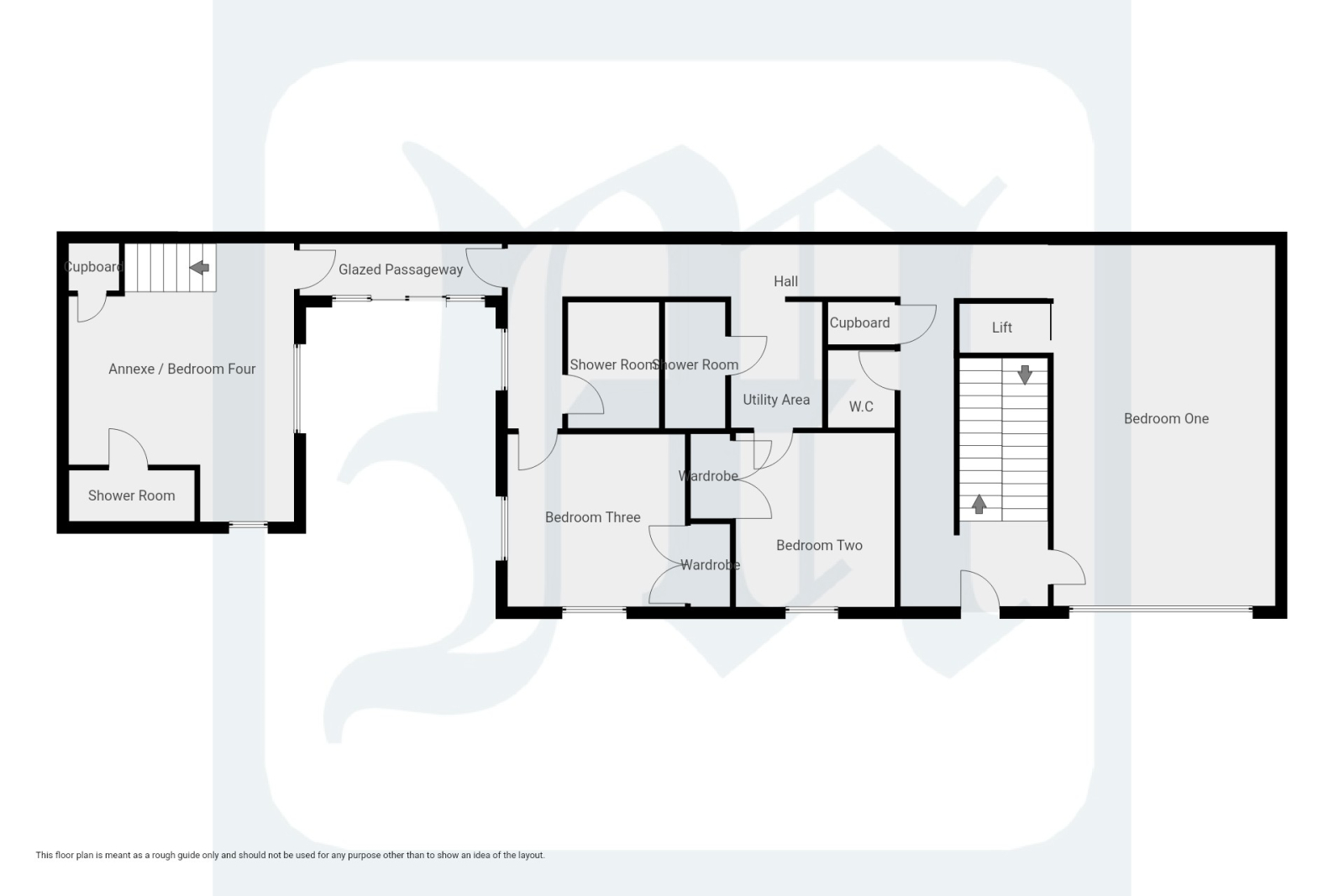- FOUR BEDROOMS * THREE BATHROOMS * CLOAKROOM
- PANORAMIC SEA VIEWS OF ST MICHAEL'S MOUNT
- DOUBLE GLAZING * UNDERFLOOR HEATING THROUGHOUT VIA AIR SOURCE HEATPUMP
- BUILT CIRCA 2016 * INDIVIDUALLY ARCHITECT DESIGNED
- SPACIOUS ACCOMMODATION THROUGHOUT
- OFFERING VERSATILE ACCOMMODATION OVER TWO FLOORS
- POTENTIAL SELF-CONTAINED ANNEXE * SOLAR PANELS * INTEGRAL DOUBLE GARAGE
- IMPRESSIVE OAK STAIRCASE * INDIVIDUAL LIFT OVER THE THREE FLOORS
- EXCELLENT SPECIFICATION * PRIME LOCATION * VIEWING RECOMMENDED
- EPC = C * COUNCIL TAX = G * APPROXIMATELY 359 SQUARE METRES
4 Bedroom Detached House for sale in Cornwall
Council tax band: G.
The property has spacious and versatile accommodation over two floors taking full advantage of the sea views across to St Michael's Mount. The property offers great scope and really needs to be viewed internally to appreciate to the full. The present layout is reverse level living accommodation with adjoining potential annexe linked via a corridor from the ground and first floor. On entering the property an impressive oak and glass staircase leads to all floors along with an individual lift giving access to all floors. The property is double glazed throughout with underfloor central heating and there are solar panels to the roof. To the front of the property there is a gravel parking and turning area along with a raised terrace and access down to integral garage with electric operated door. Sea House is located in a prime position along a small private lane on the edge of Marazion, therefore is conveniently placed for most local amenities with easy access to the sandy beaches and St Michael's Mount. Due to the popularity and rarity of properties such as this we recommend an early appointment.
Property additional info
ENTRANCE HALL:
Impressive oak and glass staircase to lower ground and first floors, built in storage cupboard, engineered oak flooring with underfloor heating.
CLOAKROOM:
White suite comprising pedestal wash hand basin, low level WC, fully tiled walls and floor.
BEDROOM ONE: 24' 5" x 15' 0" (7.44m x 4.57m)
Double glazed window with lovely sea views over Mount's Bay, engineered oak flooring, sunken spotlights, underfloor heating, shelving, access to lift.
UTILITY AREA: 8' 6" x 8' 2" (2.59m x 2.49m)
Plumbing for washing machine, access to underfloor heating controls.
BEDROOM TWO: 11' 9" x 10' 9" (3.58m x 3.28m)
Double glazed window with sea views over Mount's Bay, engineered oak flooring, built in wardrobe, underfloor heating.
SHOWER ROOM:
White suite comprising pedestal wash hand basin, low level WC, shower cubicle with chrome fittings and sliding glazed door, fully tiled walls, underfloor heating.
BEDROOM THREE: 12' 0" x 11' 8" (3.66m x 3.56m)
Double aspect room with sea views over Mount's Bay, underfloor heating, sunken spotlights, engineered oak flooring, TV point.
WET ROOM:
White suite comprising pedestal wash hand basin, low level WC, shower area with chrome fittings an folding glazed door, fully tiled walls and floor, underfloor heating.
OAK AND GLASS STAIRCASE FROM ENTRANCE HALL TO:
FIRST FLOOR LANDING AREA:
Opening to:
LIVING ROOM: 30' 0" x 25' 0" (9.14m x 7.62m)
Double aspect room with lovely panoramic sea views over Mount's Bay to St Michael's Mount and beyond, double glazed windows, engineered oak flooring, large double glazed Velux windows, built in shelving, feature log burner on a slate hearth, underfloor heating, sunken spotlights.
KITCHEN / FAMILY ROOM: 24' 7" x 15' 2" (7.49m x 4.62m)
Stainless steel one and a half bowl sink with cupboards below, extensive range of bespoke base units, built in Neff Slide & Hide oven, Miele four ring hob and extractor hood over, engineered oak flooring, double glazed window with lovely sea views across Mount's Bay to St Michael's Mount and beyond, underfloor heating, double glazed Velux windows.
GROUND FLOOR PASSAGEWAY:
Double glazed doors. Access to:
POTENTIAL ANNEXE
BEDROOM FOUR: 18' 10" x 15' 3" maximum, narrowing to 11' 6" (5.74m x 4.65m - 3.51m)
Double aspect room with sea views to Mount's Bay, engineered oak flooring, sunken spotlights, underfloor heating, understairs storage cupboard.
ENSUITE SHOWER ROOM:
White suite comprising pedestal wash hand basin, low level WC, double size shower cubicle, tiled walls and flooring, underfloor heating.
STAIRS ASCENDING FROM BEDROOM TO:
ANNEXE LIVING ROOM / KITCHEN AREA: 18' 10" x 15' 3" (5.74m x 4.65m)
Double aspect room with lovely sea views over Mount's Bay to St Michael's Mount and beyond, stainless steel inset single drainer sink unit with cupboards below, range of fitted base units, ample worksurfaces and power points, free standing oven, fridge and dishwasher, engineered oak flooring with underfloor heating, sunken spotlights. Door to:
GLAZED PASSAGEWAY:
With direct sea views over Mount's Bay leading to main living room of Sea House, door to main living room.
STAIRS FROM ENTRANCE HALL DOWN TO:
INNER HALLWAY:
With door to:
INTEGRAL GARAGE: 25' 0" x 16' 0" (7.62m x 4.88m)
Electric operated roller door, power and light, access to plant room and further plant room incorporating the lift equipment.
OUTSIDE:
The property is approached via private lane leading to a gravel parking and turning area and raised terrace. Small garden surrounding the property. There are solar panels on the main roof supplying power to the main house.
SERVICES:
Mains water, electricity and drainage. Tank housing brown water supply.
SOLAR PANELS:
Feeding into hot water system.
DIRECTIONAL NOTE:
Proceed into Marazion from the Goldsithney roundabout, just after the traffic calming turn immediately left down a private lane and continue to the end whereby the property can be found on your right.
Important Information
- This is a Freehold property.
Property Ref: 111122_F99
Similar Properties
3 Bedroom Detached House | Guide Price £775,000
Situated in an elevated position above the Cornish Coastal Village of Sennen and its beautiful sandy beaches is a detach...
Alexandra Road, St. Ives, Cornwall, TR26 1ER
5 Bedroom Detached House | Guide Price £760,000
Situated on the outskirts of St Ives town is this nicely presented four bedroom detached house with a one bedroom annexe...
4 Bedroom Detached House | Guide Price £755,000
Lovely sea views over Mount's Bay to St Michael's Mount and beyond from this character four bed detached, reverse level...
Station Hill, Lelant, TR26 3DJ
3 Bedroom Bungalow | Guide Price £820,000
A unique residence offering three bedroom light, spacious accommodation. The main bedroom being en suite, with lounge, s...
Bon Cot Road, Newlyn, TR18 5BY
4 Bedroom Detached House | Guide Price £825,000
Stunning sea views over Newlyn Harbour to St Michael's Mount and beyond can be enjoyed from this well presented four/fiv...
6 Bedroom Detached House | Guide Price £849,500
A chance to acquire a unique four bedroom detached family home with integral two bedroom flat, set in secluded grounds w...

Marshalls Estate Agents (Penzance)
6 The Greenmarket, Penzance, Cornwall, TR18 2SG
How much is your home worth?
Use our short form to request a valuation of your property.
Request a Valuation
