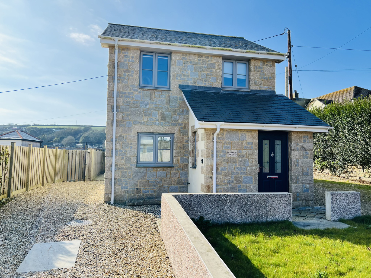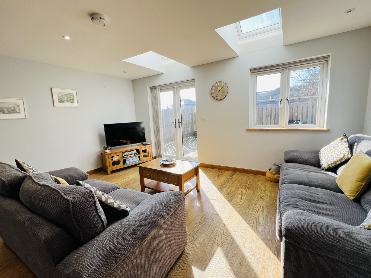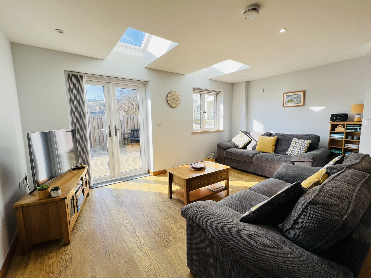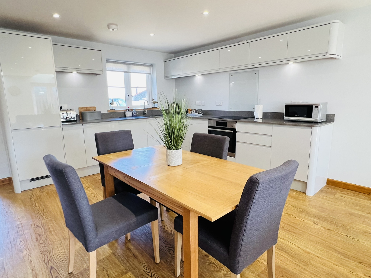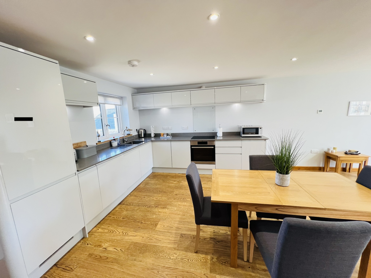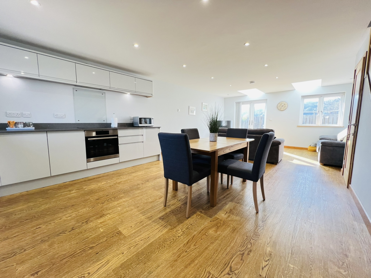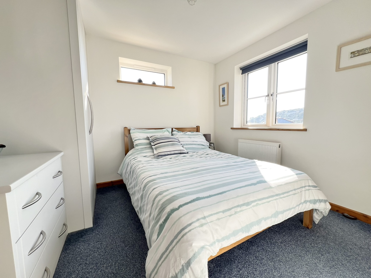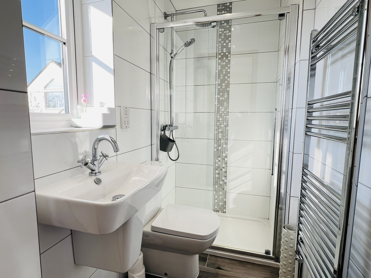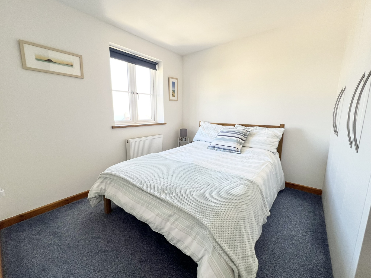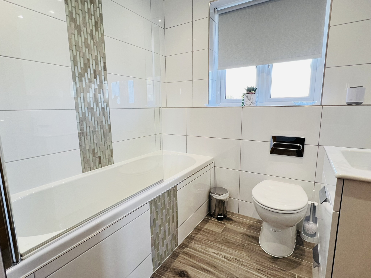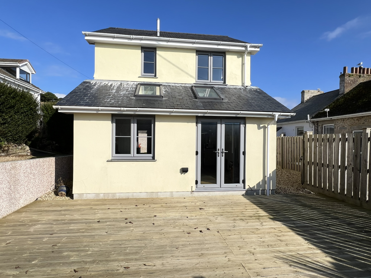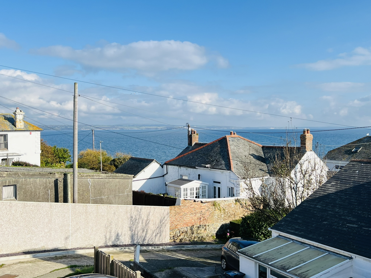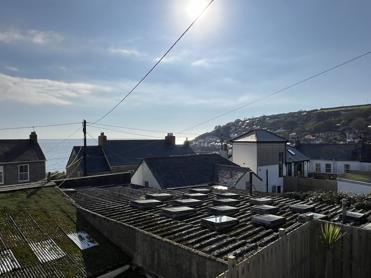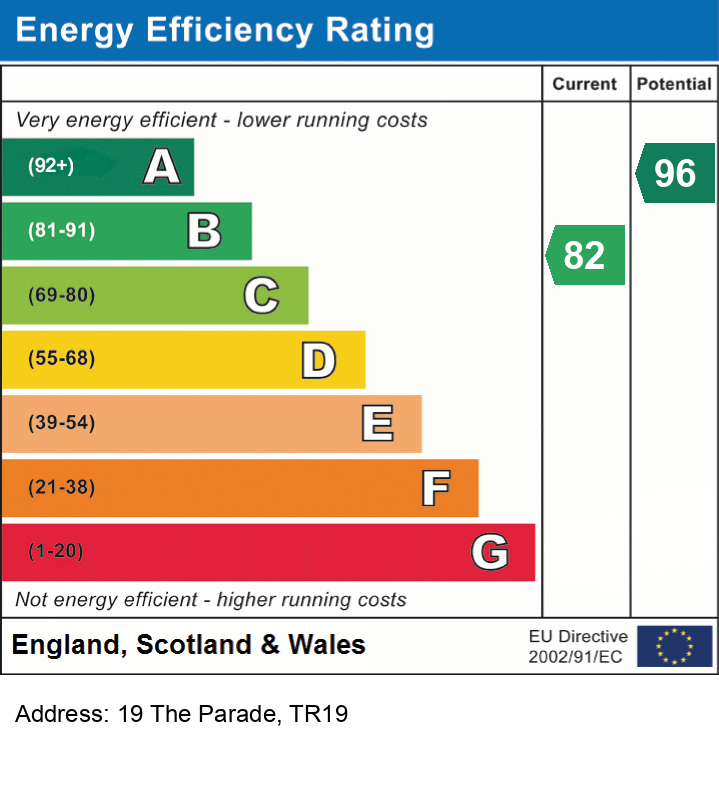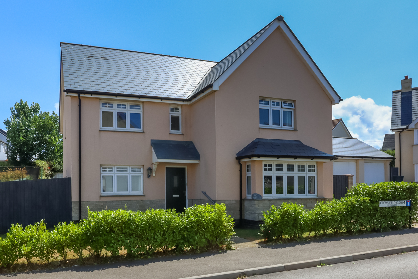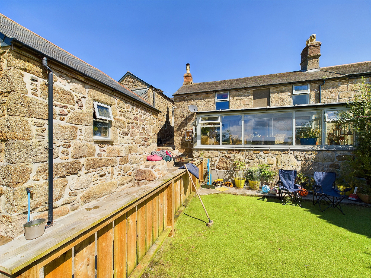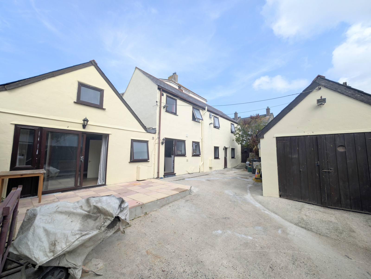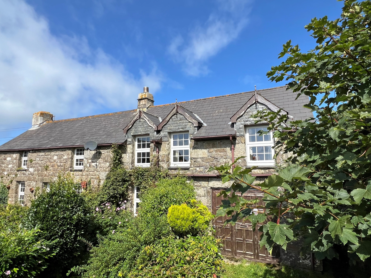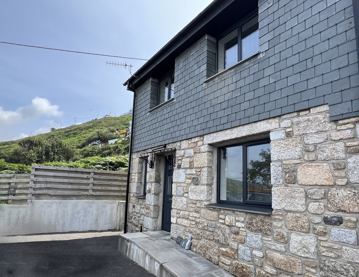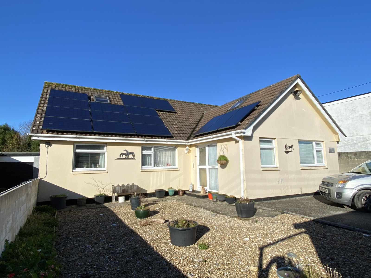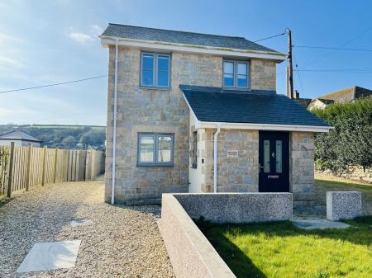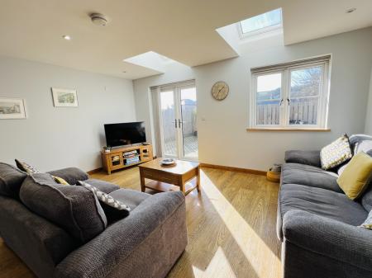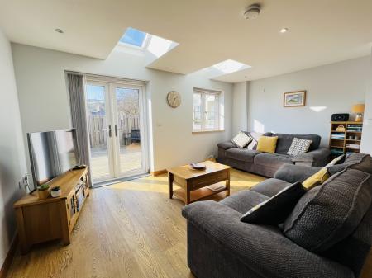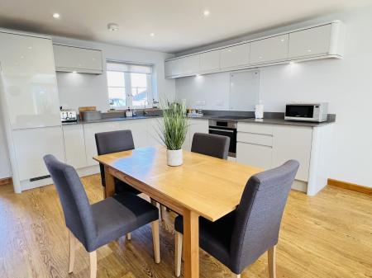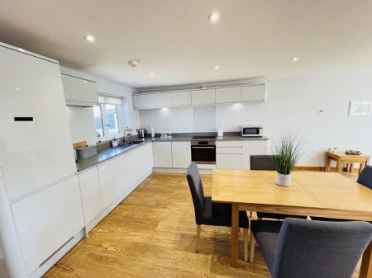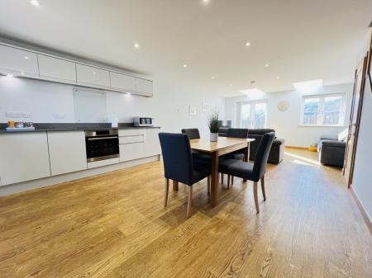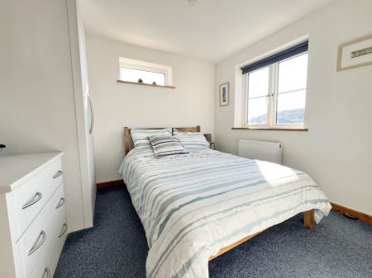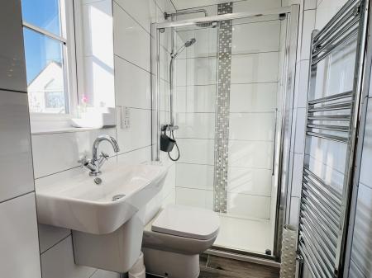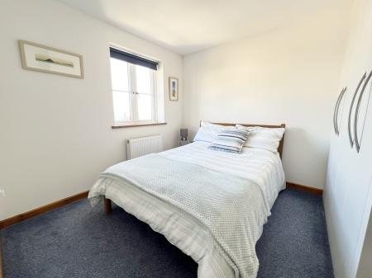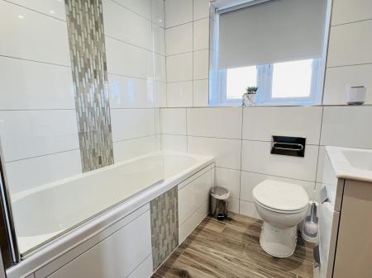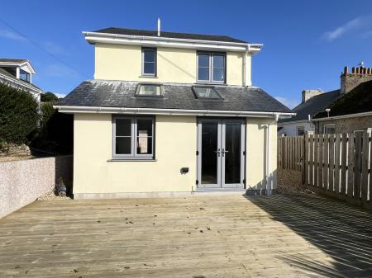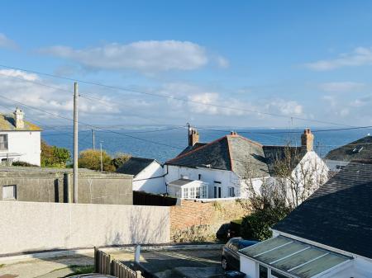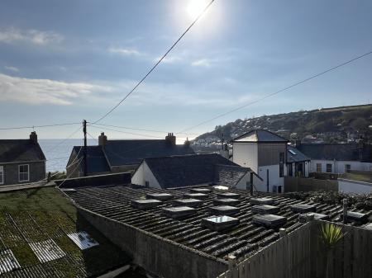- TWO 2
- EN SUITE SHOWER ROOM * FAMILY BATHROOM * CLOAKROOM
- AIR-SOURCE HEAT PUMP * DOUBLE GLAZING
- OPEN PLAN LIVING AREA * KITCHEN AREA
- UNDERFLOOR HEATING TO THE GROUND FLOOR * RADIATORS TO FIRST FLOOR
- ENCLOSED DECKED REAR GARDEN * LAWNED GARDEN TO FRONT
- LONG GRAVELLED DRIVEWAY TO SIDE
- SHORT STROLL TO THE VILLAGE * FIXTURES AND FITTINGS AVAILABLE BY SEPARATE NEGOTIATION
- ARCHITECT CERTIFICATE * EXCELLENT OPPORTUNITY * VIEWING RECOMMENDED
- EPC = B * COUNCIL TAX BAND = RATED FOR BUSINESS USE * APPROXIMATELY 78 SQUARE METRES
2 Bedroom Detached House for sale in Cornwall
A chance to acquire an extremely well presented two bedroom detached architect designed house, which was built approximately 5 years ago to a high standard and really needs to be viewed internally to appreciate to the full. The property has spacious well proportioned living accommodation, which would make an ideal young family home or holiday home, having been successfully holiday let over recent years and the majority of the furniture can be made available by separate negotiation. The quality of the fixtures and fittings throughout are of a high standard and the kitchen area is equipped with a range of integrated appliances, which are all included. There is an air-source heat pump which is providing the central heating for the property along with double glazing throughout. The cottage is located in the approach to Mousehole just off a small private lane, having parking and garden, only a short stroll into the village of Mousehole. Due to the popularity of properties such as this we recommend an early appointment.
Property additional info
ENTRANCE HALL:
Engineered oak flooring with underfloor heating.
CLOAKROOM:
White suite comprising vanity unit with wash hand basin and cupboards below, low level WC, UPVC double glazed window, engineered oak flooring with underfloor heating.
OPEN PLAN LIVING ROOM: 26' 6" x 16' 0" narrowing to 13' 8" (8.08m x 4.88m narrowing to 4.17m)
Engineered oak flooring with underfloor heating, understairs cupboard housing hot water cylinder and heating control, UPVC double glazed window, two further double glazed Velux windows, sunken spotlights, TV point, UPVC double glazed door to garden, open plan to:
KITCHEN AREA:
Inset stainless steel sink with cupboards below, extensive range of fitted wall and base units, quartz worksurfaces, power points, built in oven, four ring hob and extractor hood over, integrated fridge, freezer, dishwasher and washing machine, worktop lighting, engineered oak flooring with underfloor heating, UPVC double glazing window, spotlights, glazed and oak staircase to:
FIRST FLOOR LANDING:
Engineered oak flooring, access to roof space via pull down ladder having electric light, radiator.
BEDROOM ONE: 10' 2" x 9' 3" (3.10m x 2.82m)
Double aspect room with sea views over Mousehole village, built in wardrobe and drawers unit, TV point, radiator.
EN SUITE SHOWER ROOM:
White suite comprising shower cubicle with chrome fittings, wash hand basin, low level WC, fully tiled walls, chrome towel rail, UPVC double glazed window with sea views over Mousehole Village.
BEDROOM TWO: 10' 1" x 9' 3" narrowing to 8' 2" (3.07m x 2.82m narrowing to 2.49m)
up to a full range of built in wardrobes, UPVC double glazed windows with lovely sea views over Mount's Bay, radiator.
BATHROOM:
White suite comprising a panelled bath with glazed screen and chrome shower fittings, vanity unit with wash hand basin and drawers below, low level WC with concealed cistern, fully tiled walls, sunken spotlights, UPVC double glazed window with lovely sea views over Mount's Bay, chrome towel rail.
OUTSIDE:
To the rear of the property is enclosed having being decked for ease of maintenance with side access to front garden with lawned area and long gravelled driveway to side with parking for two to three vehicles.
NB:
The property owns the majority of the driveway, to the side of the property there is an area which provides further occasional parking, opposite the property, although this area has a right of way with the adjoining property.
SERVICES:
Mains water, electricity and drainage.
DIRECTIONS:
As you approach Mousehole from Penzance, go past the carpark and turn right directly opposite the Coastguard Hotel, go up the private lane and the property is on your left hand side.
AGENTS NOTE:
We understand from Open reach website that Ultrafast Full Fibre Broadband (FTTP) is available to the property. We tested the mobile phone for Vodafone which was intermittent.The property is constructed of granite under a slate roof.
Important Information
- This is a Freehold property.
Property Ref: 111122_J64
Similar Properties
Baileys Meadow, Hayle, Cornwall, TR27 4FA
5 Bedroom Detached House | Guide Price £550,000
The property offers spacious accommodation throughout with gas central heating and double glazing. An early viewing of t...
Tregeseal Hill, St Just, TR19 7PX
3 Bedroom End of Terrace House | Guide Price £550,000
A three bedroom end of terrace granite house with gardens, parking, various granite outbuildings with 2 acres of farmlan...
Trevarrack Road, Gulval Penzance, Cornwall, TR18 3DD
4 Bedroom End of Terrace House | Guide Price £550,000
A most charming three bedroom cottage with attached one bedroom annexe situated within the popular village of Gulval. Th...
Higher Ninnis, Newmill, TR20 8XS
4 Bedroom Detached House | Guide Price £560,000
Lovely rural views across surrounding countryside to Mounts Bay and beyond from this character four bedroom detached cot...
Pengelly Court, Sennen Cove, TR19 7DF
3 Bedroom End of Terrace House | Guide Price £575,000
Lovely sea views over Sennen cove and beyond from this extremely well presented three bedroom reverse level modern home...
4 Bedroom Bungalow | Guide Price £580,000
With ample parking and garage to the front along with an above average size rear garden is this spacious adaptable chale...

Marshalls Estate Agents (Penzance)
6 The Greenmarket, Penzance, Cornwall, TR18 2SG
How much is your home worth?
Use our short form to request a valuation of your property.
Request a Valuation
