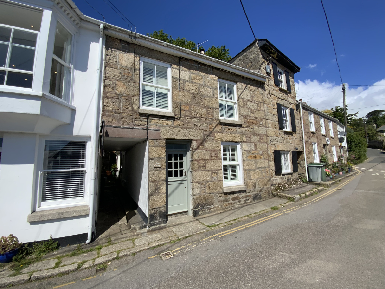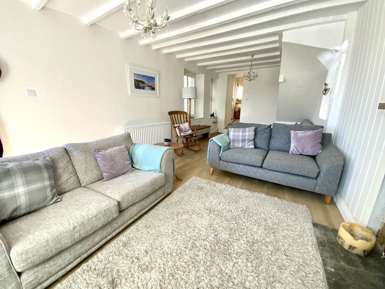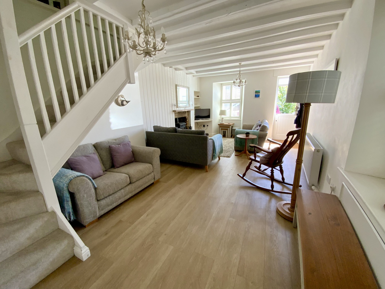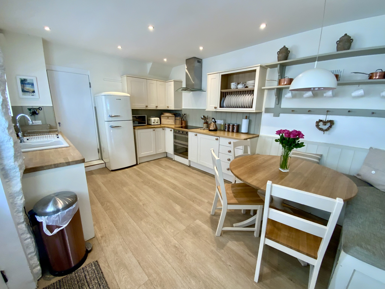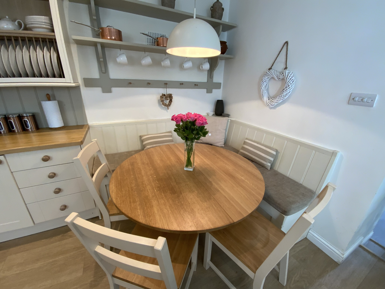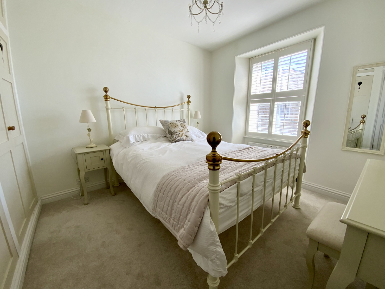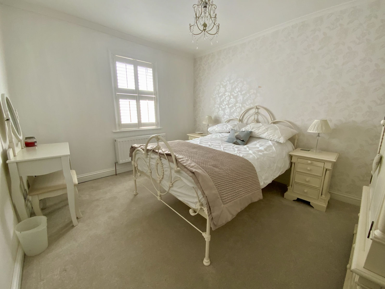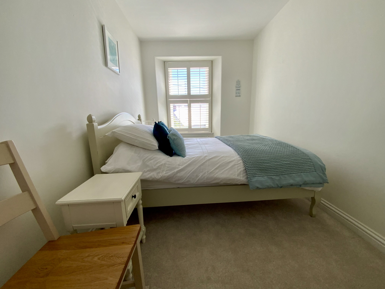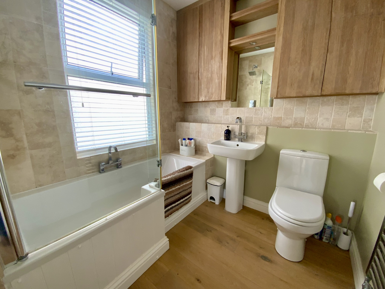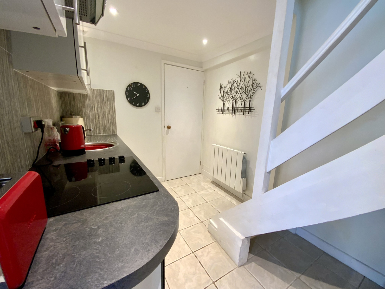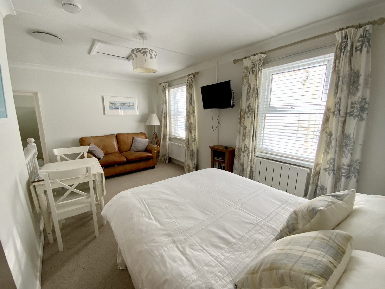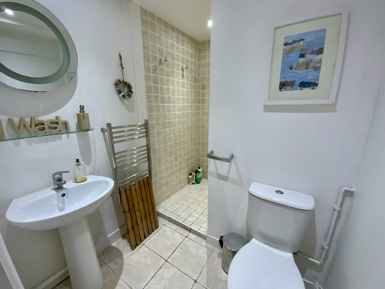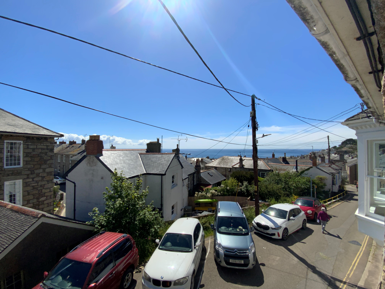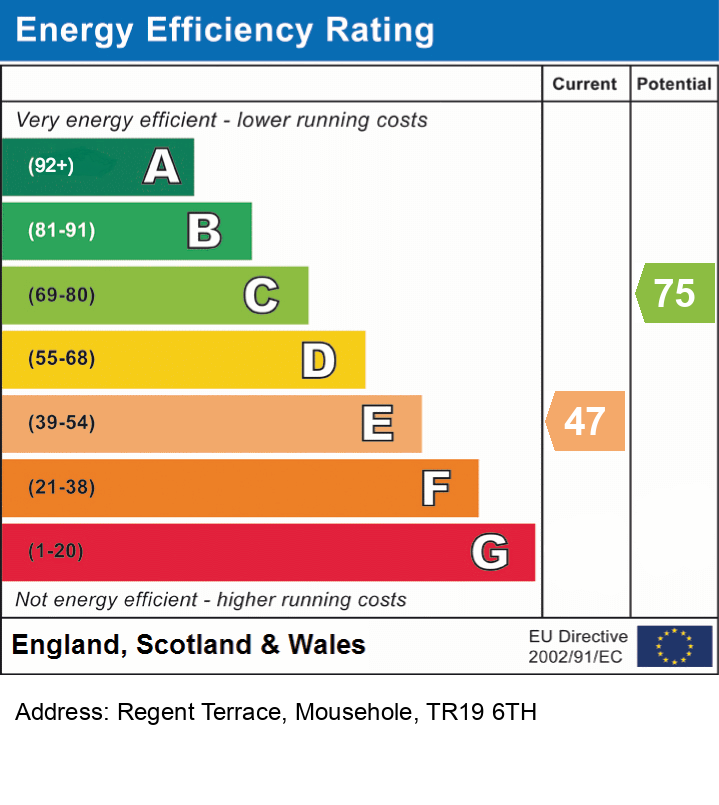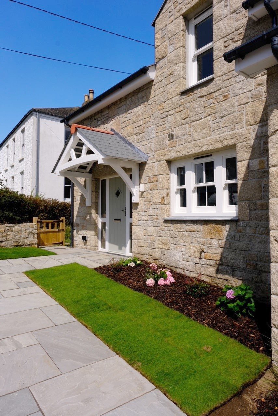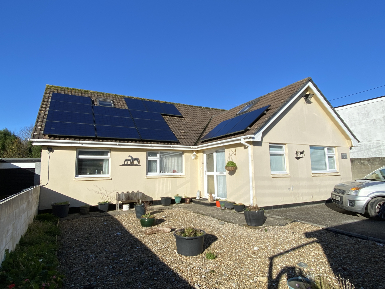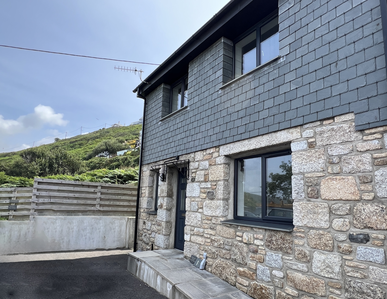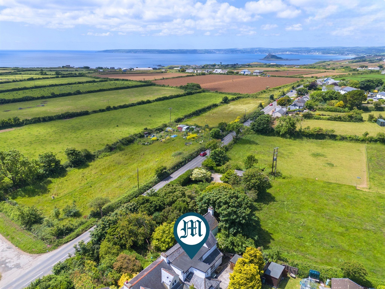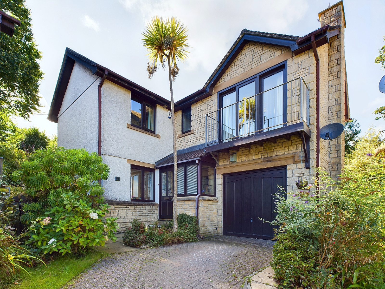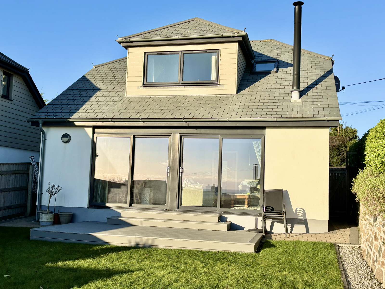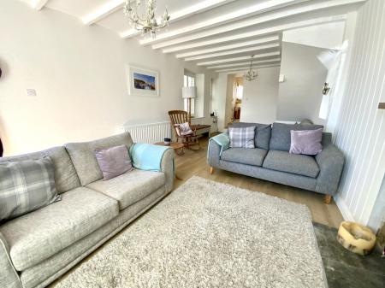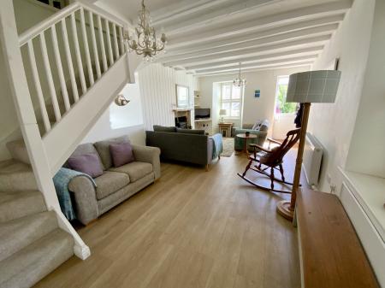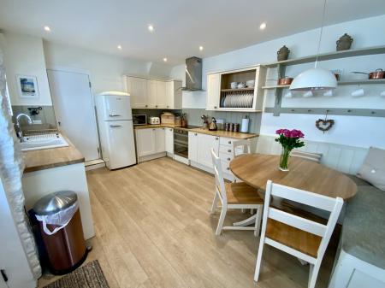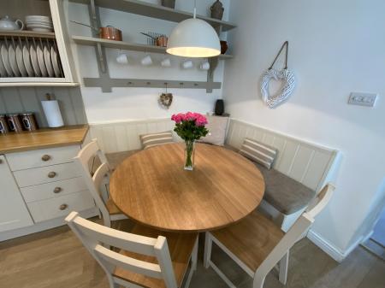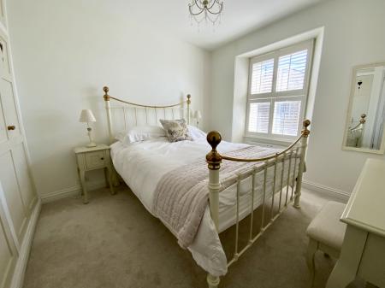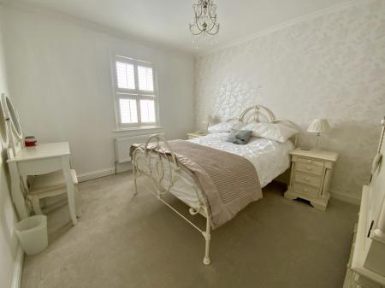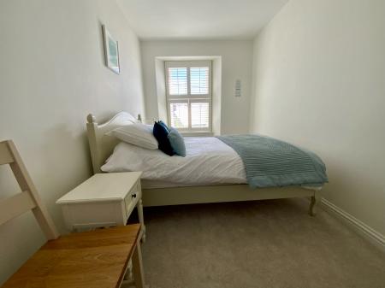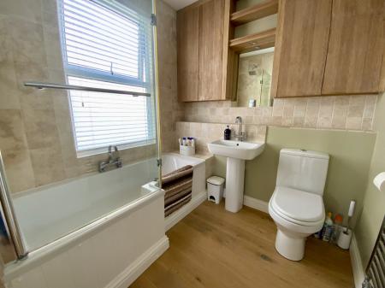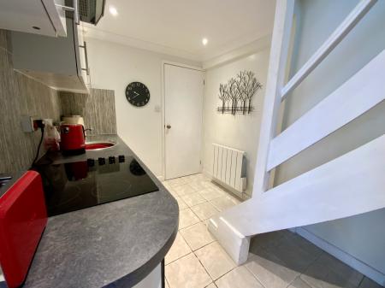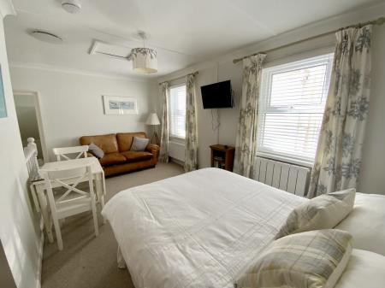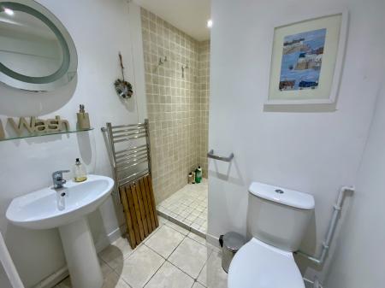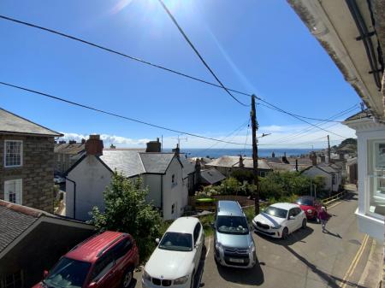- ENYS COTTAGE: THREE 4
- GOOD SIZE LOUNGE * KITCHEN/DINER
- FIRST FLOOR BATHROOM
- SEA VIEWS FROM TWO FRONT 4
- LITTLE ENYS: KITCHEN * GROUND FLOOR SHOWER ROOM
- STUDIO STYLE BEDROOM * GOOD SIZE STORAGE AREA
- ELECTRIC CENTRAL HEATING THROUGHOUT * DOUBLE GLAZING
- NO ALLOCATED PARKING * VIEWING HIGHLY RECOMMENDED
- POSITIVE INPUT VENTILATION SYSTEM
- EPC = E * COUNCIL TAX BAND = B * APPROXIMATELY 98 SQUARE METRES
4 Bedroom Terraced House for sale in Cornwall
Council tax band: B.
Nestled in the quaint fishing village of Mousehole this captivating three bedroom cottage awaits your arrival. Immerse yourself in the charm of this well presented abode where a spacious living room and kitchen/dining room greet you on the ground floor. Ascending to the first floor there are three double bedrooms, two of which enjoy sea views, along with a modern bathroom suite. This beautiful property also enjoys a one bedroom annexe tucked away with its own access. The annexe comprises of a kitchen and shower room on the ground floor and a studio style bedroom with living space on the first floor, offering great possibilities as a guest suite, rental opportunity or further accommodation. A further storage area completes this lovely home. Whether you seek a tranquil escape, investment opportunity or a family home, an appointment to view is a must.
Property additional info
Stable door opening to:
LIVING ROOM 22' 7" x 12' 0" (6.88m x 3.66m)
Wood burner set on tiled hearth and granite surround, beamed ceiling, double glazed sash window to front, two double glazed sash windows to the side, radiator, stairs rising. Opening to:
KITCHEN/DINER: 16' 0" x 11' 2" (4.88m x 3.40m)
Range of base and wall mounted units, integrated dishwasher, built in electric oven and hob with extractor fan over, built in corner seating with storage under, inset spotlights, plumbing for washing machine, stable door opening to communal courtyard and double glazed window to the side, door into annexe.
FIRST FLOOR LANDING:
Book recess to the side, cupboard housing electric boiler and water tank, access to loft.
MAIN BEDROOM: 10' 1" x 10' 1" (3.07m x 3.07m)
Plus wardrobes. Built in wardrobes to one wall, double glazed sash window to the front with sea views, TV point, radiator.
BEDROOM TWO: 13' 4" x 7' 4" (4.06m x 2.24m)
Double glazed sash window to the front with sea views, TV point, radiator.
BEDROOM THREE: 12' 3" x 10' 2" maximum (3.73m x 3.10m)
Sash window to the side, TV point, radiator, one panelled wall.
BATHROOM: 6' 11" x 6' 10" (2.11m x 2.08m)
White suite comprising panelled bath with mains shower over, mixer tap to the side, built in storage cupboards, pedestal wash hand basin, low level WC, wooden flooring, tiled walls, heated towel rail, window to the side.
LITTLE ENYS
ENTRANCE HALL:
With door into:
KITCHEN: 10' 6" x 6' 10" maximum (3.20m x 2.08m)
Range of base and wall mounted units with worksurfaces over, single drainer stainless steel sink unit with mixer tap, tiled splashback, electric oven and hob with extractor fan over, storage area underneath of the stairs, radiator. Door to:
SHOWER ROOM:
Low level WC, pedestal wash hand basin, double size fully tiled shower cubicle with towel hooks and electric shower, heated towel rail, extractor fan, inset spotlights.
FIRST FLOOR STUDIO-STYLE BEDROOM: 16' 6" x 12' 0" maximum (5.03m x 3.66m)
Built in wardrobes with sliding doors, two radiators, two double glazed windows to the side, access to the attic, TV point.
Accessed from the entry hall there is a:
LARGE STORE AREA: 17' 0" in length (5.18m)
With power and light.
OUTSIDE:
There is a communal courtyard with your own outside tap and space to store bins etc.
SERVICES:
Mains water, electricity and drainage.
DIRECTIONS:
From Penzance proceed into the village of Mousehole and follow the one way system through, just before you reach the top of the one way system the property can be found on your left hand side.
AGENTS NOTE:
We understand from Openreach website that Superfast Fibre Broadband (FTTC) is available to the property.We tested the mobile phone signal for EE which was intermittent. The property is constructed of granite under a slate roof.
Important information
This is a Freehold property.
Property Ref: 111122_I45
Similar Properties
Mousehole Lane, Mousehole, TR19 6TR
3 Bedroom Semi-Detached House | Guide Price £595,000
A beautifully presented and well appointed recently constructed semi-detached three bedroom granite fronted house, with...
4 Bedroom Bungalow | Guide Price £580,000
With ample parking and garage to the front along with an above average size rear garden is this spacious adaptable chale...
Pengelly Court, Sennen Cove, TR19 7DF
3 Bedroom End of Terrace House | Guide Price £575,000
Lovely sea views over Sennen cove and beyond from this extremely well presented three bedroom reverse level modern home...
Chiverton Gate, Rosudgeon, TR20 9PN
4 Bedroom Semi-Detached House | Guide Price £600,000
This four bedroom cottage offers spacious accommodation throughout retaining many original features, two bedrooms enjoyi...
4 Bedroom Detached House | Guide Price £625,000
A beautifully presented four bedroom detached residence in private mature established gardens in a small cul-de-sac in t...
Pengersick Croft, Praa Sands, TR20 9SW
3 Bedroom Detached House | Guide Price £650,000
Situated within the village of Praa Sands with all it's amenities and beautiful sandy beach, is this detached house cons...

Marshalls Estate Agents (Penzance)
6 The Greenmarket, Penzance, Cornwall, TR18 2SG
How much is your home worth?
Use our short form to request a valuation of your property.
Request a Valuation
