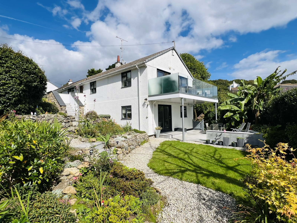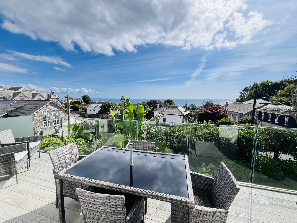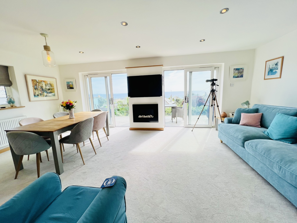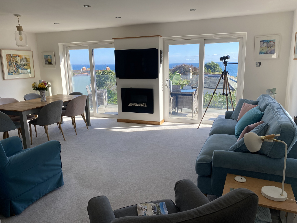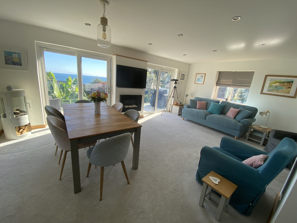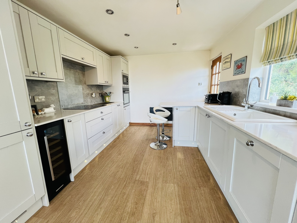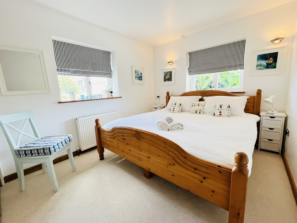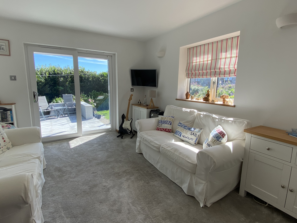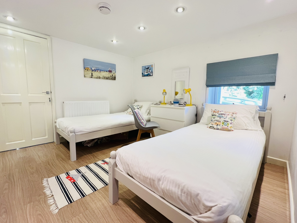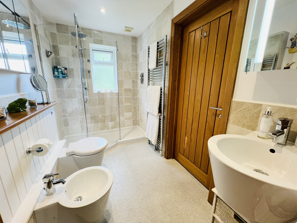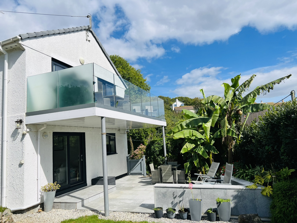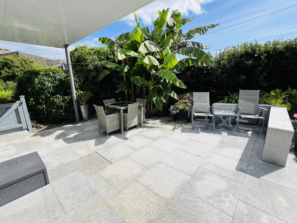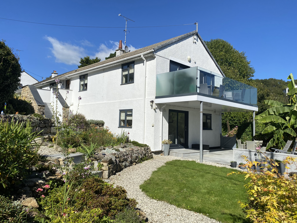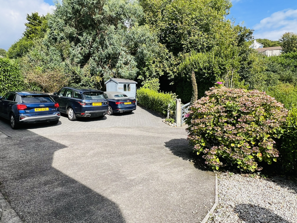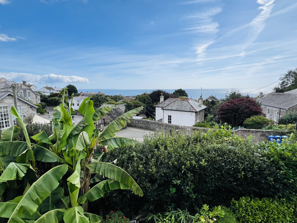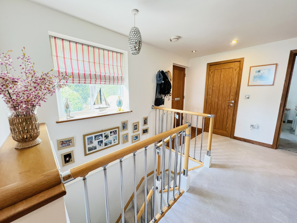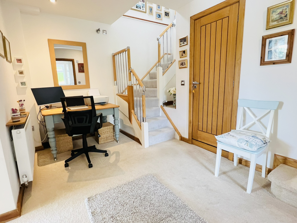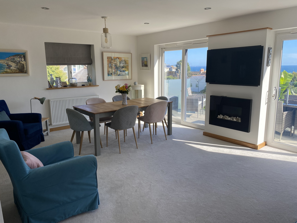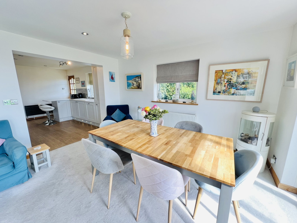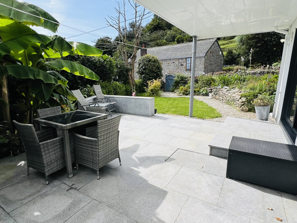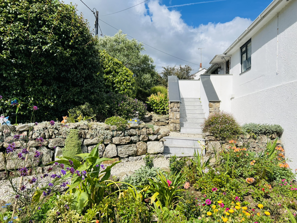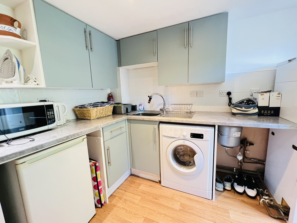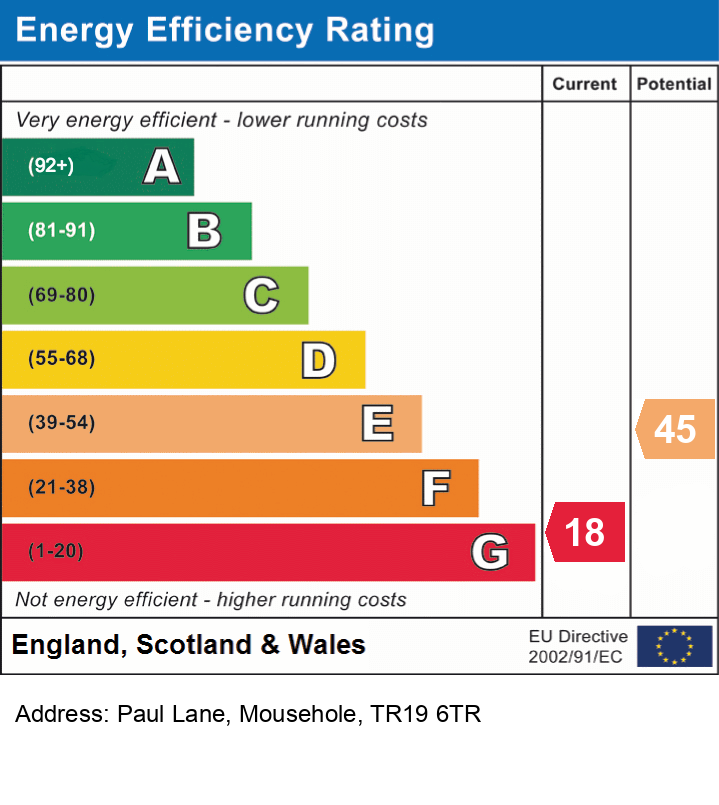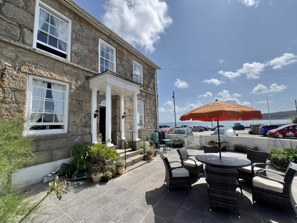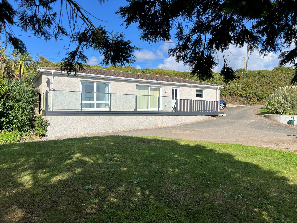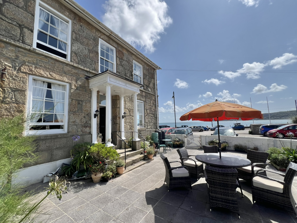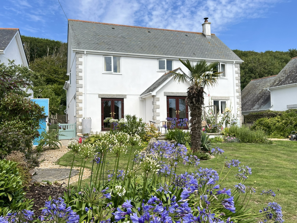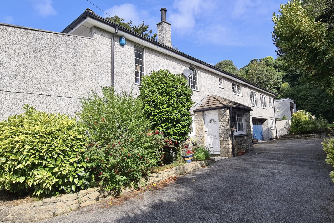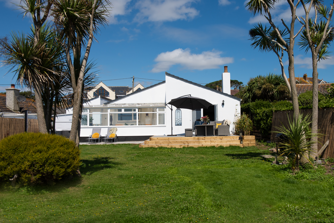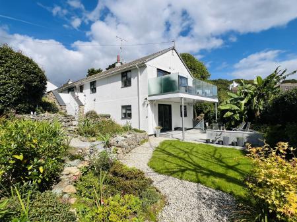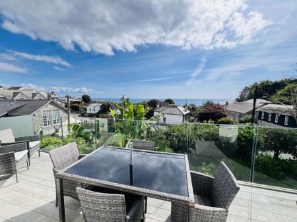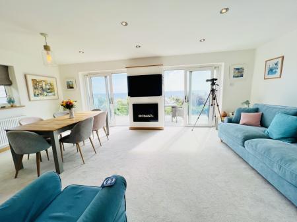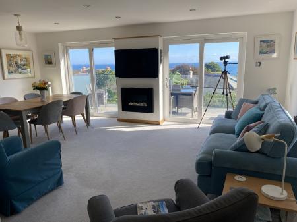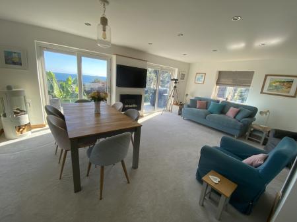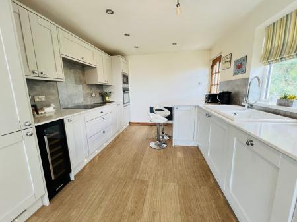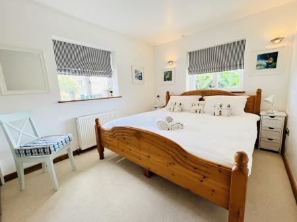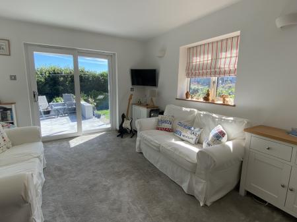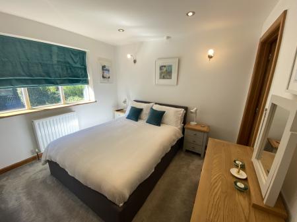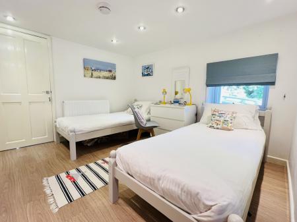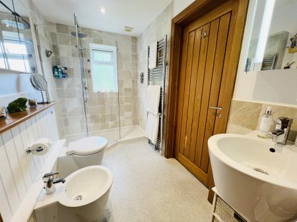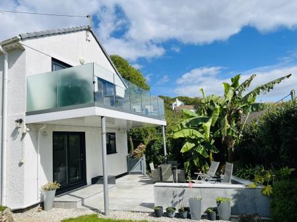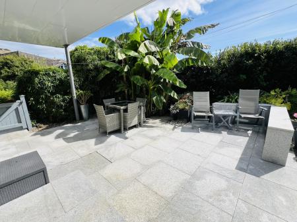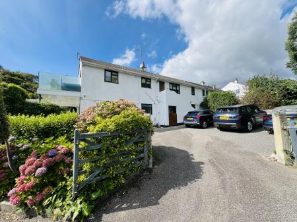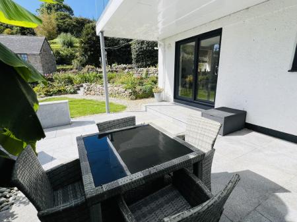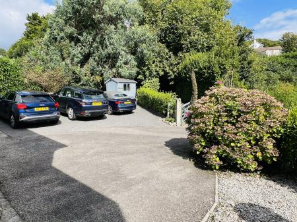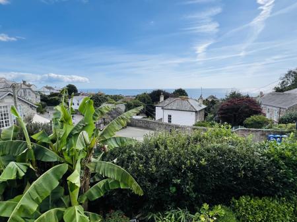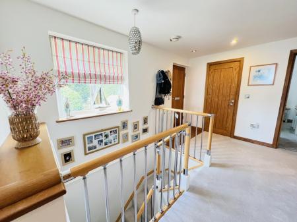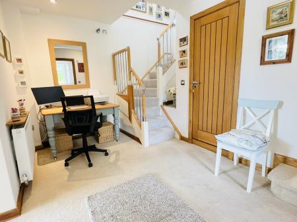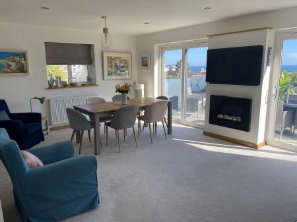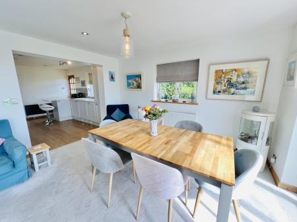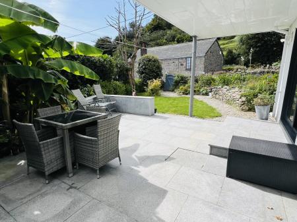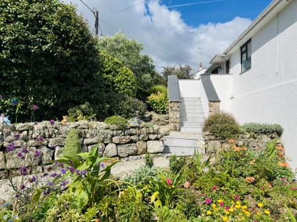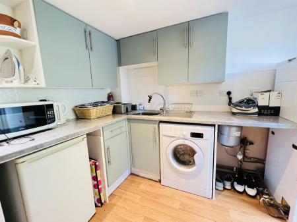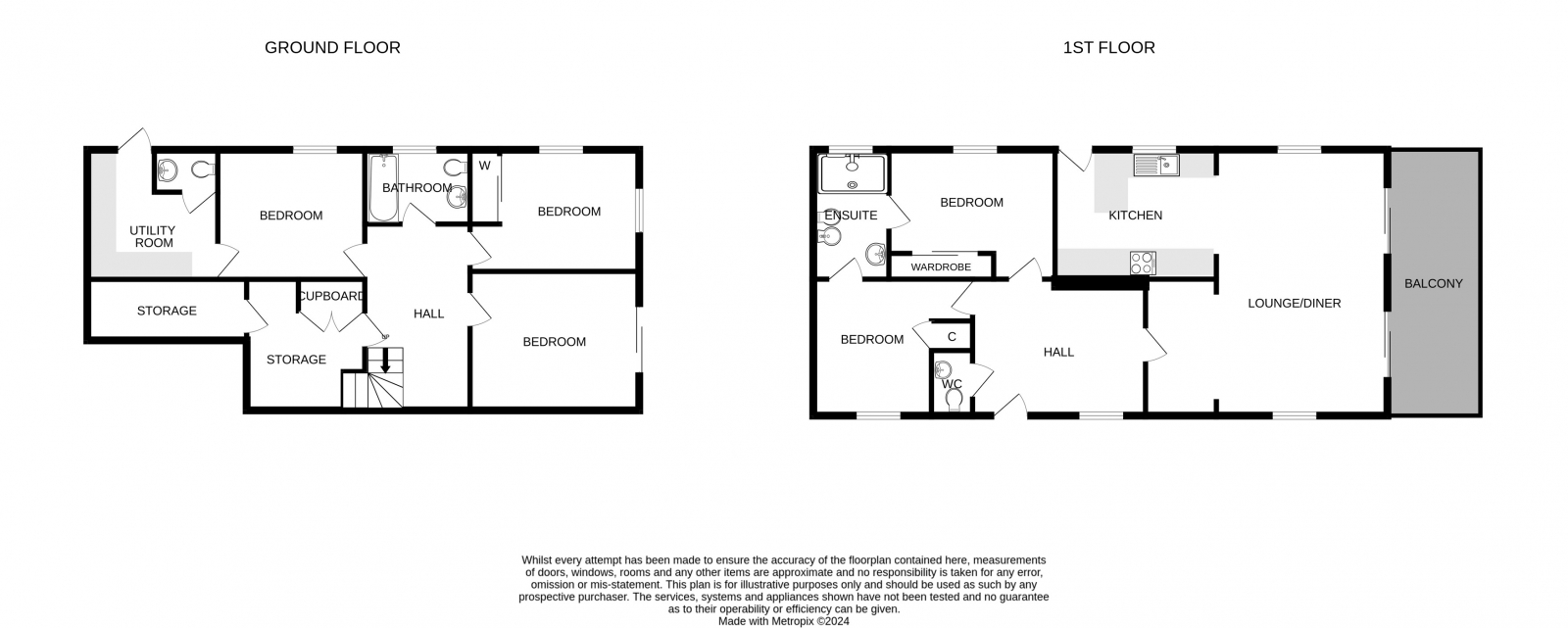- FIVE BEDROOMS * OPEN PLAN LIVING AREA
- SOUTHERLY FACING GLAZED BALCONY WITH LOVELY SEA VIEWS
- WELL EQUIPPED
- TWO CLOAKROOMS * TWO BATHROOMS * UTILITY ROOM
- INNER HALLWAY/STUDY AREA * STORAGE
- ELECTRIC CENTRAL HEATING SYSTEM * DOUBLE GLAZING
- OAK DOORS THROUGHOUT * LANDSCAPED GARDENS *PARKING FOR AT LEAST THREE CARS
- CENTRAL LOCATION *CLOSE TO MOST AMENITIES
- EXCELLENT OPPORTUNITY * VIEWING RECOMMENDED
- EPC = G * COUNCIL TAX BAND = C * APPROXIMATELY 161 SQUARE METRES
5 Bedroom Semi-Detached House for sale in Cornwall
Council tax band: C.
Lovely panoramic sea views over Mousehole village towards Mount's Bay, The Lizard and beyond from this extremely well presented five bedroom semi detached, split level family home, located in the centre of the village, therefore within close proximity of most amenities. The property has been extremely well kept by the present vendors and is, therefore, for sale in good decorative order throughout. The bright, spacious, open plan accommodation to the first floor, takes full advantage of the sweep of Mount's Bay and the southerly facing glazed balcony off the living area is a very useable size and ideal for al fresco dining. The kitchen is extremely well equipped with integrated appliances. The versatile accommodation could easily be split to provide a separate annexe area if anyone so wishes. A particularly attractive feature are the landscaped gardens, which surround the property, being secluded with a range of well-stocked flower borders, mature trees and shrubs. To the side of the property is a large tarmacadam driveway and parking area for at least three cars. Paul Lane is located on the edge of this popular village, within a short stroll of the Harbour and most amenities within the immediate area. The main town of Penzance is approximately 4 miles away with it's direct rail links to Paddington. Due to the popularity of properties such as this, we recommend an early appointment.
Property additional info
Gravelled pathway and steps leading to small terrace. Entrance door to:
ENTRANCE HALL:
Sunken spotlights, radiator.
CLOAKROOM:
White suite comprising wash hand basin, low level WC, tiled walls to dado rail height.
OPEN PLAN LIVING ROOM: 20' 2" x 18' 6" narrowing to 12' 3" (6.15m x 5.64m narrowing to 3.73m)
Lovely panoramic sea views over Mousehole village to Mount's Bay and Lizard point, bright spacious accommodation, triple aspect room, double glazed windows to side, built in bookcase with cupboards below, wall mounted TV with feature electric fire below, sunken spotlights, two radiators, two sets of double glazed sliding patio doors to:
BALCONY: 20' 2" x 7' 9" (6.15m x 2.36m)
Being of a southerly direction glazed with panoramic sea views over Mousehole village to Mount's Bay and beyond.
KITCHEN: 13' 0" x 10' 0" (3.96m x 3.05m)
Single drainer sink unit with cupboards below, extensive range of fitted wall and base units, marble worksurfaces, double glazed window to side, sea views through living room to Mount's Bay, integrated fridge, freezer and dishwasher, built in oven, microwave and four ring electric hob, pull out larder unit, built in wine cooler, small breakfast bar, sunken spotlights, radiator. Stable door to side with steps down to garden.
BEDROOM ONE: 12' 4" x 9' 10" narrowing to 8' 2" (3.76m x 3.00m narrowing to 2.49m)
Double built in wardrobe with sliding oak doors, wall mounted TV, sunken spotlights, wall lights, double glazed window to side, radiator, access to roof space via pull down ladder (being boarded with electric and light), door to:
EN SUITE SHOWER ROOM (JACK AND JILL):
White suite comprising large shower cubicle with chrome fittings and glass screen, wash hand basin, low level WC with concealed cistern, bidet, two wall mounted mirrored cabinets, spotlights, radiator and chrome towel rail. Door to:
BEDROOM TWO: 10' 0" x 9' 0" (3.05m x 2.74m)
Built in wardrobe with oak door, double glazed window to side, sunken spotlights, TV point, radiator, door to landing.
Stairs from entrance hall down to:
HALLWAY: 14' 0" x 8' 3" (4.27m x 2.51m)
Currently used as an office area, ideal for working remotely, sunken spotlights, radiator, door to:
LARGE WALK IN STORAGE AREA:
Divided into two rooms.
ROOM ONE: 12' 1" x 4' 6" (3.68m x 1.37m)
ROOM TWO: 9' 0" x 6' 6" (2.74m x 1.98m)
With built in cupboards and shelved recess with radiator.
BEDROOM THREE: 10' 10" x 9' 2" (3.30m x 2.79m)
Double aspect room, built in wardrobes with oak doors, double glazed window, radiator.
BEDROOM FOUR: 12' 7" x 10' 8" (3.84m x 3.25m)
(currently used as sitting room) Double glazed window to side, wall mounted TV, wall lights, radiator. Double glazed sliding patio doors to sun terrace.
BATHROOM:
White suite comprising P shape bath with chrome fittings and glazed screen, wash hand basin, low level WC with concealed cistern, fully tiled walls, sunken spotlights, double glazed window, tiled flooring with underfloor heating, chrome towel rail.
BEDROOM FIVE: 11' 0" x 9' 9" (3.35m x 2.97m)
Double glazed window to side, sunken spotlights, radiator, door to:
UTILITY ROOM: 10' 6" x 10' 0" maximum (3.20m x 3.05m maximum)
Stainless steel inset single drainer sink unit with cupboards below, range of built in wall and base cupboards, worksurfaces and power points, plumbing for washing machine, electric central heating boiler, sunken spotlights, radiator. Door to gardens.
CLOAKROOM:
White suite comprising pedestal wash hand basin, low level WC.
OUTSIDE:
The property stands in secluded landscaped gardens, which are well stocked with a range of plants and shrubs, which creates a good degree of privacy. There is a large sun terrace, with covered area from the balcony, offering a lovely outside living space, side access to driveway and parking area for at least three cars. To the other side of the property are terraced flower beds with pathway meandering through to a raised entrance terrace.
SERVICES:
Mains water, electricity and drainage. Electric central heating system.
DIRECTIONS:
Via "What Three Words" app: ///lightbulb.triathlon.surgical
AGENTS NOTE:
We understand from Openreach website that Superfast Fibre Broadband (FTTC) is available to the property.We tested the mobile phone signal for Vodafone which was intermittent. The property is constructed of block under a tiled roof.
Important information
This is not a Shared Ownership Property
This is a Freehold property.
Property Ref: 111122_J24
Similar Properties
Regent Terrace, Penzance, TR18 4DW
12 Bedroom End of Terrace House | Guide Price £850,000
ALL SERIOUS OFFERS CONSIDEREDLovely sea views over Mount's Bay to Jubilee Pool, St Michael's Mount and beyond from this...
Perranuthnoe, Penzance, TR20 9NF
3 Bedroom Detached House | Guide Price £850,000
Lovely sea views over Mount's Bay and beyond from this well presented three bedroom linked detached bungalow, located in...
12 Bedroom Commercial Property | Guide Price £850,000
ALL SERIOUS OFFERS CONSIDERED.Lovely sea views over Mounts Bay to Jubilee Pool, St Michaels Mount and beyond from this i...
Old Cable Lane, St. Levan, Porthcurno Penzance, Cornwall, TR19 6HL
5 Bedroom Detached House | Guide Price £875,000
A chance to acquire a deceptively spacious five bedroom detached modern style family home which is located in the popula...
6 Bedroom Detached House | Guide Price £895,000
A chance to acquire a unique four bedroom detached family home with integral two bedroom flat, set in secluded grounds w...
Castle Drive, Praa Sands, TR20 9TF
3 Bedroom Bungalow | Offers Over £900,000
A prime, front line position for this extremely well presented three bedroom detached modern style bungalow, which has d...

Marshalls Estate Agents (Penzance)
6 The Greenmarket, Penzance, Cornwall, TR18 2SG
How much is your home worth?
Use our short form to request a valuation of your property.
Request a Valuation
