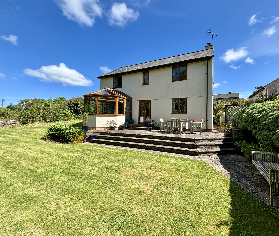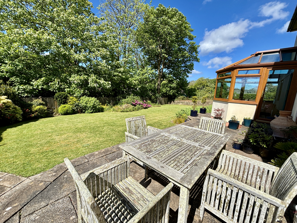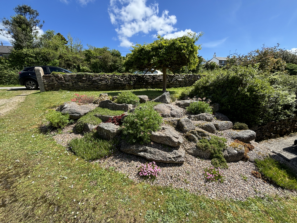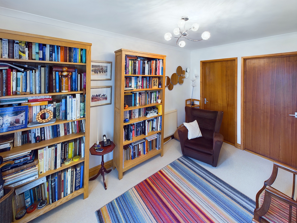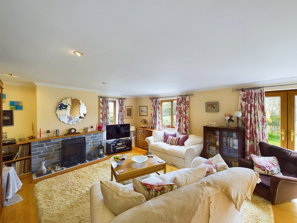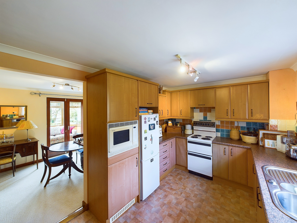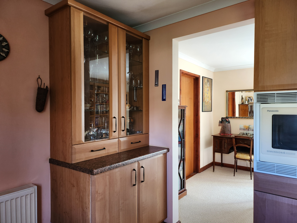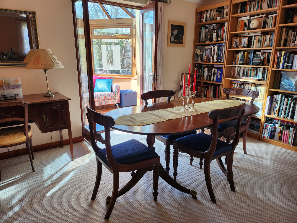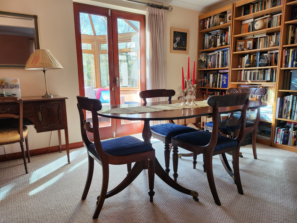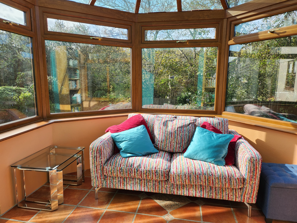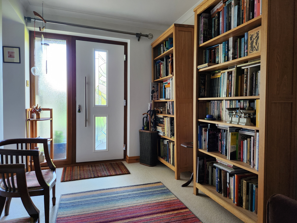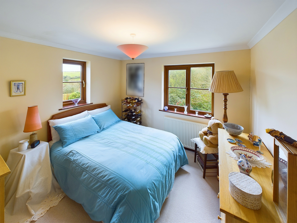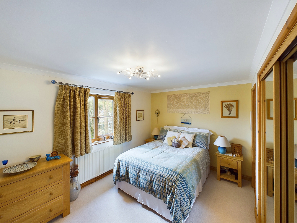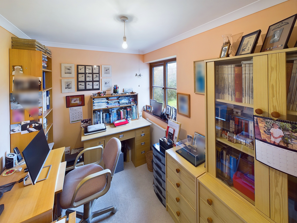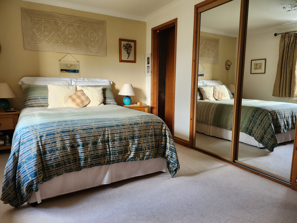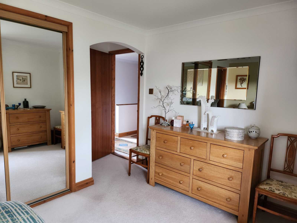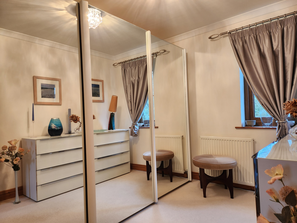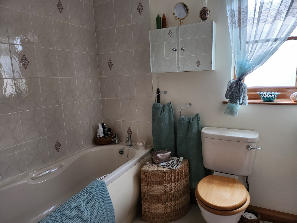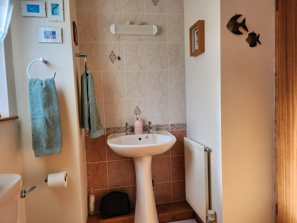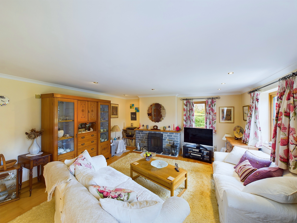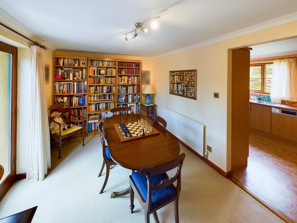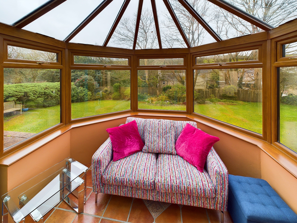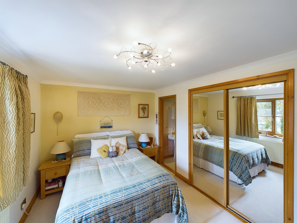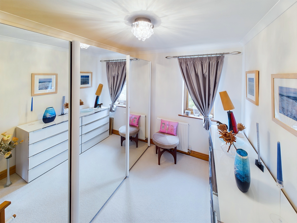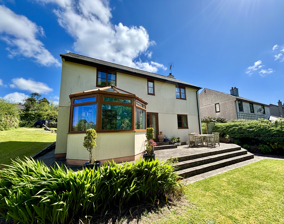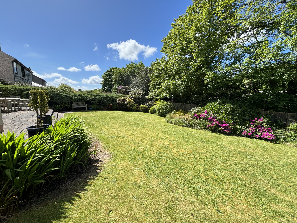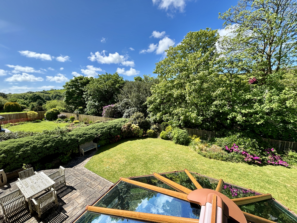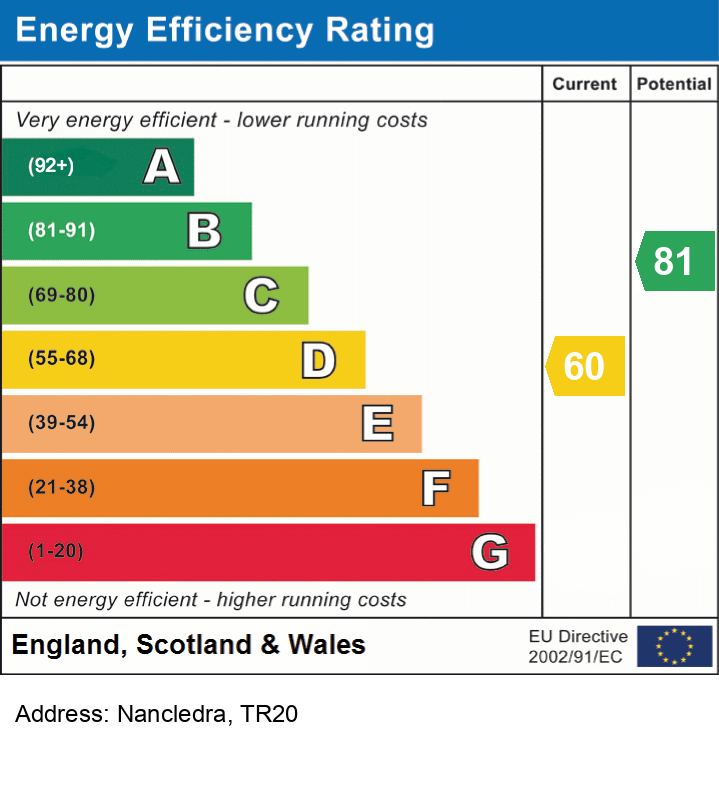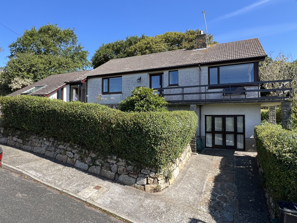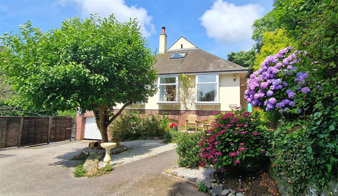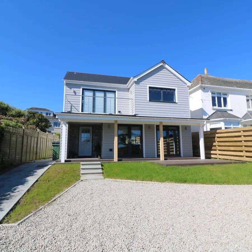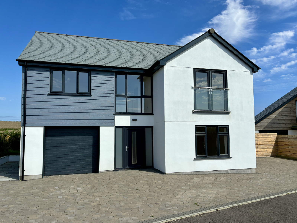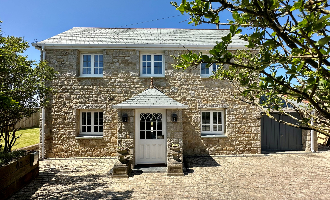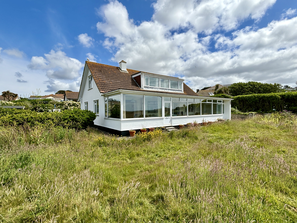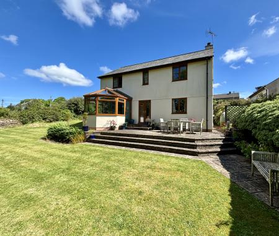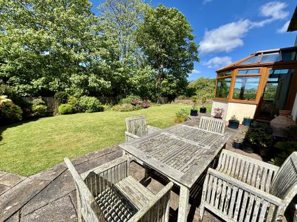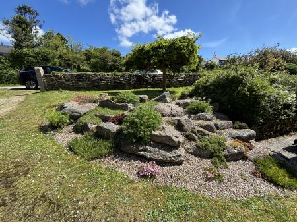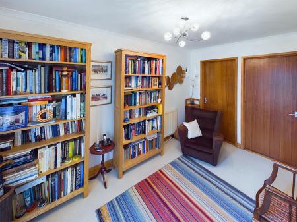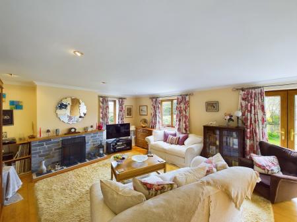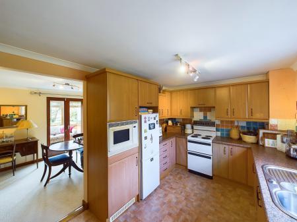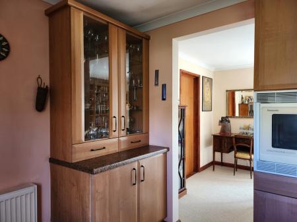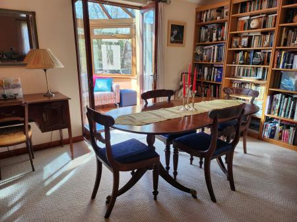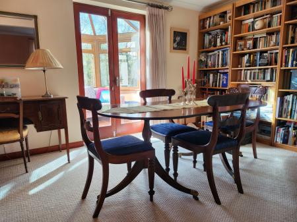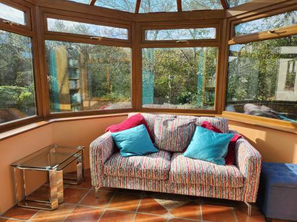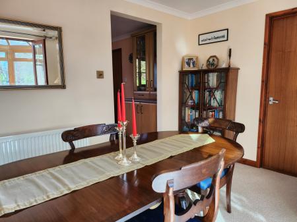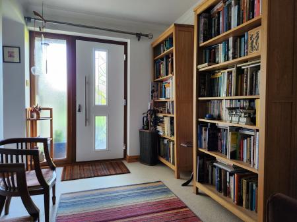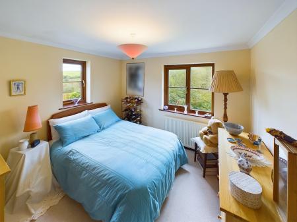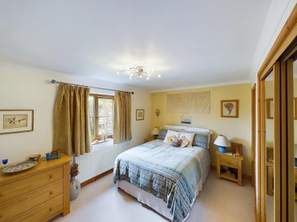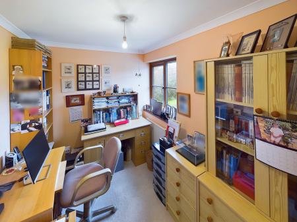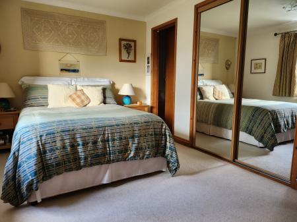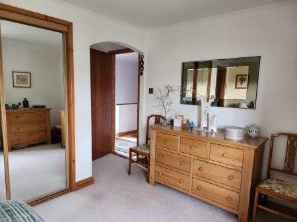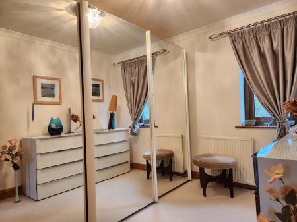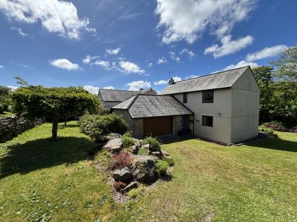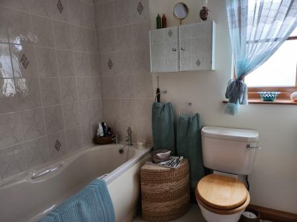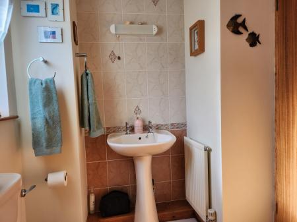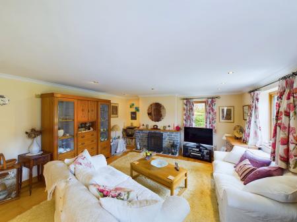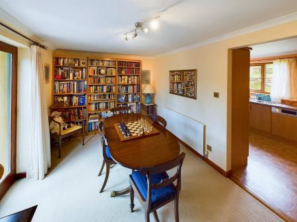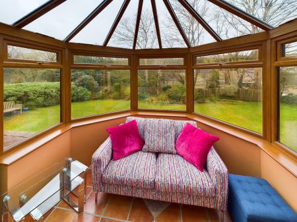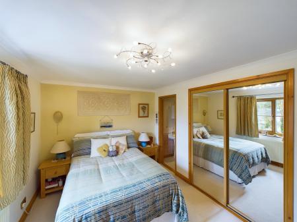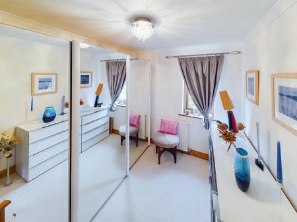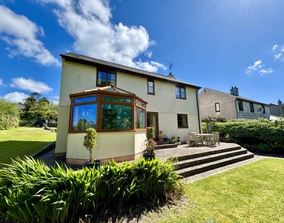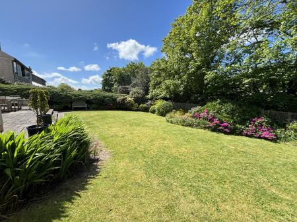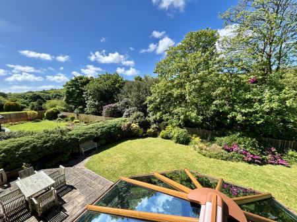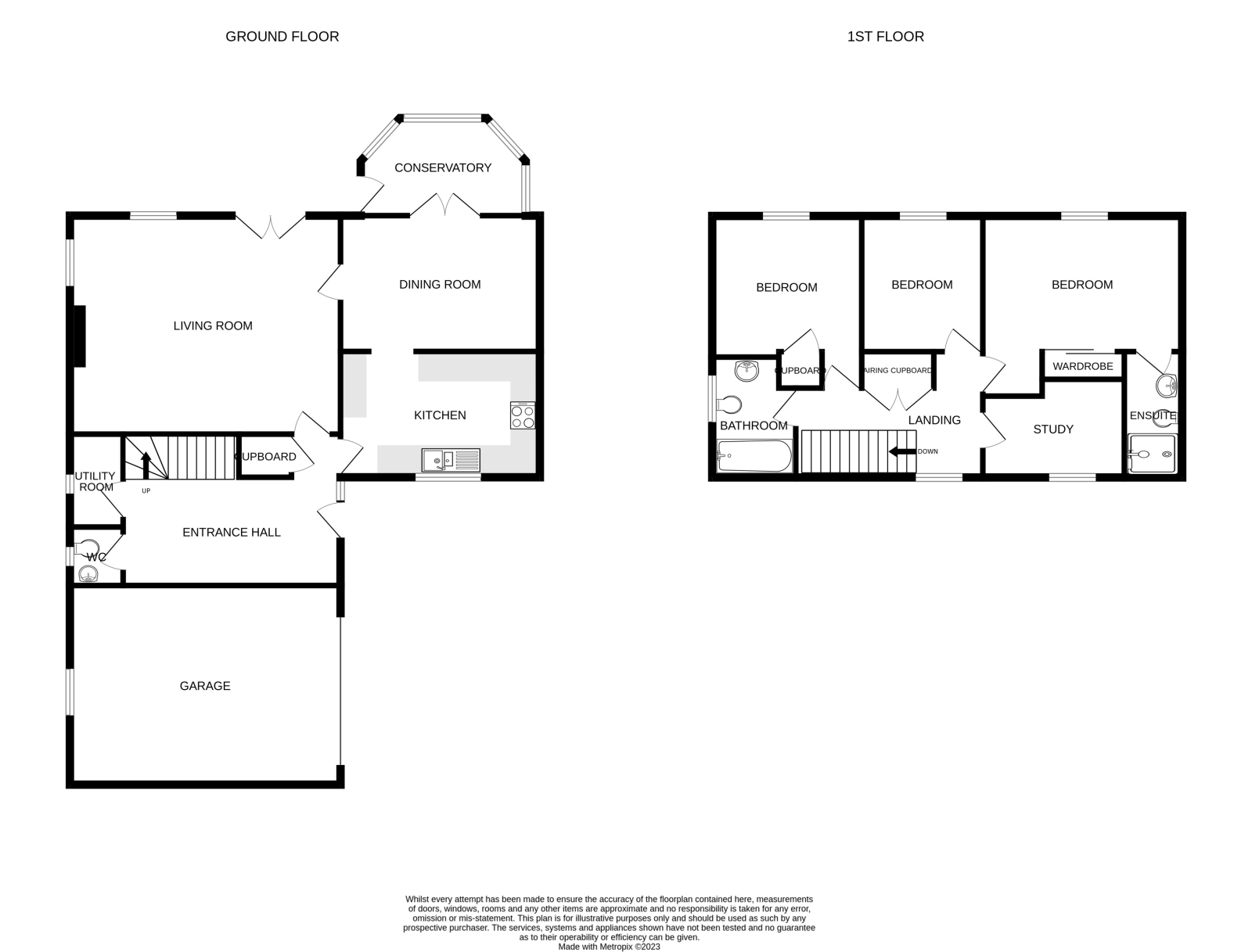- FOUR 4
- MAIN BEDROOM ENSUITE
- SITTING ROOM * SEPARATE DINING ROOM
- KITCHEN * CONSERVATORY
- UTILITY ROOM * DOWNSTAIRS TOILET / W.C.
- FIRST FLOOR BATHROOM
- DOUBLE GLAZING THROUGHOUT * OIL FIRED CENTRAL HEATING
- AMPLE PARKING * DOUBLE GARAGE
- WELL MAINTAINED GARDENS * NON ESTATE LOCATION
- VIEWING ESSENTIAL * EPC = D * COUNCIL TAX BAND = E
4 Bedroom Detached House for sale in Cornwall
Council tax band: E.
Located in a private road within the small village of Nancledra approximately three miles south of St Ives and four miles north/north west of Penzance being within easy reach of surrounding amenities and having a primary school within the village. The vendors have lovingly created a spacious family home which enjoys a very pleasant outlook from all aspects. The garden is a particular feature being of a good size and packed with a profusion of mature plants and shrubs. For those looking for a detached non estate residence, Wickford House deserves an early viewing.
Property additional info
DOUBLE GLAZED DOOR AND PANEL INTO
RECEPTION HALL: 12' 10" x 7' 4" (3.91m x 2.24m)
Radiator, staircase rising, understairs storage cupboard.
DOWNSTAIRS TOILET / W.C.:
Opaque double glazed window to the rear, low level w.c., wash hand basin, complementary tiling.
UTILITY ROOM:
Opaque double glazed window to the rear, plumbing for washing machine, floor-standing boiler.
KITCHEN: 13' 6" x 8' 10" (4.11m x 2.69m)
Double glazed window to the front, one and a half bowl stainless steel sink unit with mixer tap and drainer, electric cooker point, space for fridge/freezer, range of base and wall mounted cupboards, complementary tiling, radiator. Arch through to:
DINING ROOM: 13' 4" x 9' 4" (4.06m x 2.84m)
Radiator. Double doors to:
CONSERVATORY: 9' 5" x 9' 2" maximum (2.87m x 2.79m)
Tiled flooring, pleasant outlook over the rear garden, Saint-Gobain Glass windows, door and roof (see N.B).
SITTING ROOM: 18' 9" x 15' 4" (5.72m x 4.67m)
Hardwood flooring, radiator, patio doors onto the paved terrace leading onto the rear garden with pleasant outlook, duel aspect room with double glazed windows to the side and rear, fireplace set on slate hearth and surround with wooden mantle over.
FIRST FLOOR
LANDING:
With double glazed window to the front, airing cupboard housing hot water cylinder, access to the loft.
MAIN BEDROOM WITH ENSUITE: 13' 9" x 12' 3" (4.19m x 3.73m)
Double glazed window to the rear with pleasant outlook, radiator, built-in mirror door wardrobes.
ENSUITE SHOWER ROOM:
With shower cubicle, low level w.c., wash hand basin, fully tiled walls, extractor fan.
BEDROOM TWO: 10' 4" x 9' 11" (3.15m x 3.02m)
Duel aspect room with double glazed windows with pleasant outlook, radiator, built in full height storage space.
BEDROOM THREE: 9' 5" x 7' 11" (2.87m x 2.41m)
Double glazed window with pleasant outlook, radiator.
BEDROOM FOUR / STUDY: 9' 3" x 6' 9" (2.82m x 2.06m)
Double glazed window to the front with pleasant outlook, radiator.
BATHROOM: 8' 3" x 5' 7" (2.51m x 1.70m)
Panelled bath with hand grips, low level w.c., wash hand basin, opaque double glazed window to the side, complementary tiling, shaver socket and light, radiator.
OUTSIDE:
To the front of the property there is a Cornish stone hedge leading onto the grass driveway on a hardcore base offering ample parking leading in turn to:
DOUBLE GARAGE:
With electric automated roller garage door, power and light.
The front garden is predominantly laid to lawn with two ornamental cherry trees, an alpine rock garden, mature plants and shrubs. The side garden is setup as a wild garden leading on to a further lawned area. To the other side of the property there is another garden area and the oil tank. A pathway leads all the way around the property with the rear garden again being laid predominantly to lawn with Cornish stone hedges to both sides and fence surround to the rear. The sun terrace enjoys the lovely views from the garden which offers a profusion of mature plant and shrub borders.
N.B:
In 2022 the owners had the conservatory replaced with Saint-Gobain Glass roof, windows and doors. To quote their website "COOL-LITE SKN is a solar control glass with a special coating designed to reduce the heat coming into a building. It mirrors and absorbs heat along with filtering light for decreased glare. The use of a solar control glass can reduce air conditioning and blinds requirements."
IN CONCLUSION:
The layout of the surrounding plot and the property would additionally offer considerable scope for upwards or outwards expansion if desired, subject of course to obtaining any necessary planning permission. This property offers spacious accommodation throughout and warrants an early viewing to fully appreciate both its location and privacy.
SERVICES:
Mains drainage (soakaway for surface rain water), water (metered) and electricity. Oil for central heating.
N.B:
There are covenants on the property stating that the property cannot be used for business purposes, also that the site can be occupied by a single dwelling only.
Important Information
- This is a Freehold property.
Property Ref: 111122_F89
Similar Properties
Gwelenys Road, Mousehole, TR19 6PY
4 Bedroom Detached House | Guide Price £695,000
Lovely sea views over Mousehole village to St Clement's Isle and beyond from this well presented four bedroom split leve...
Mount Prospect Terrace, Newlyn, TR18 5QF
3 Bedroom Detached House | Guide Price £695,000
A three-bedroom detached bungalow set in good sizegrounds with summerhouse, ample parking, garage and two workshop areas...
Fuggoe Lane, Carbis Bay, TR26 2PS
3 Bedroom Detached House | Guide Price £695,000
A beautifully presented modern three bedroom, with one en suite, detached house, situated in the popular coastal village...
Eleni Close, Sennen, Cornwall, TR19 7DH
4 Bedroom Detached House | Guide Price £750,000
A recently constructed four bedroom detached house with gardens, garage and parking, situated within the coastal village...
Sennen, Penzance, Cornwall, TR19 7AD
3 Bedroom Detached House | Guide Price £750,000
Spectacular sea views across the surrounding countryside to Lands End and beyond from this exceptional three bedroom det...
Parc Morrep, Praa Sands, TR20 9TE
5 Bedroom Bungalow | Guide Price £750,000
A detached five bedroom dormer bungalow with ancillary accommodation, large gardens, parking and garage, situated in the...

Marshalls Estate Agents (Penzance)
6 The Greenmarket, Penzance, Cornwall, TR18 2SG
How much is your home worth?
Use our short form to request a valuation of your property.
Request a Valuation
