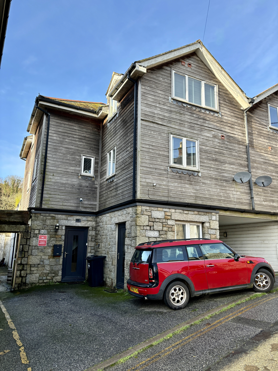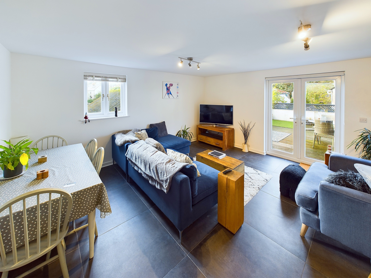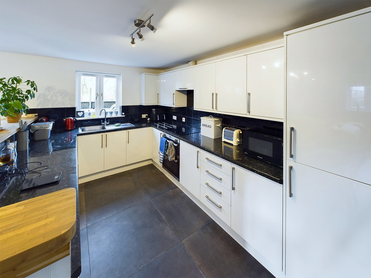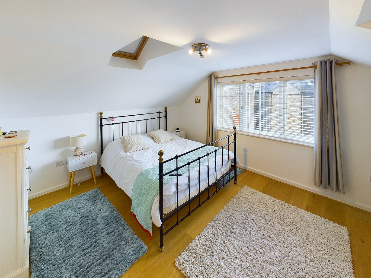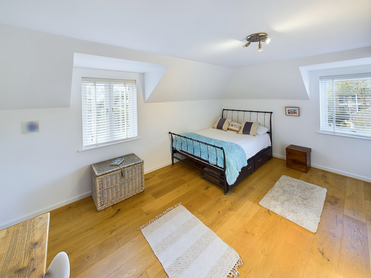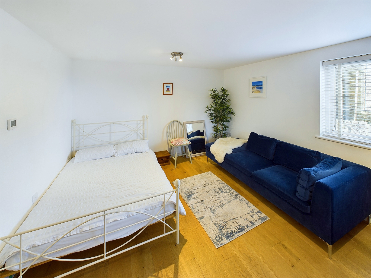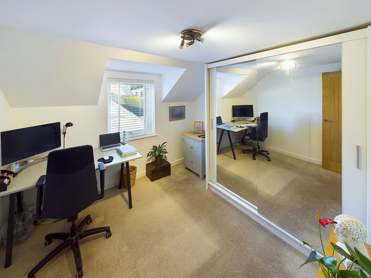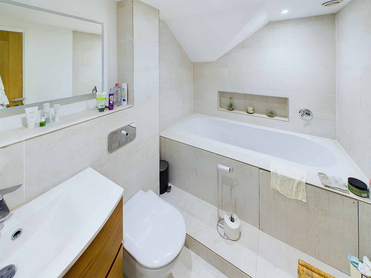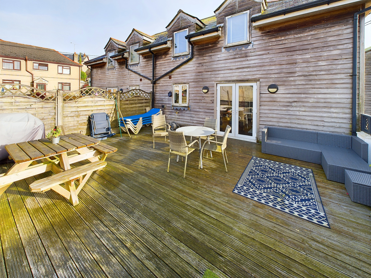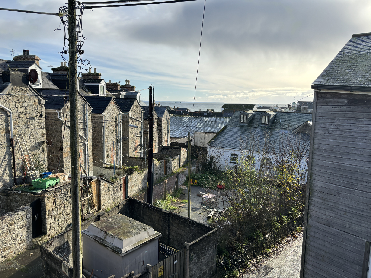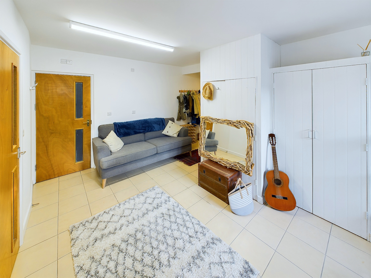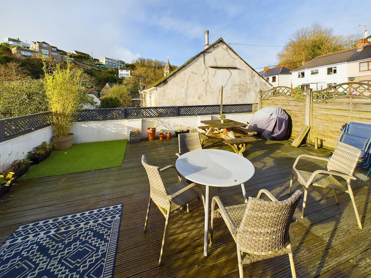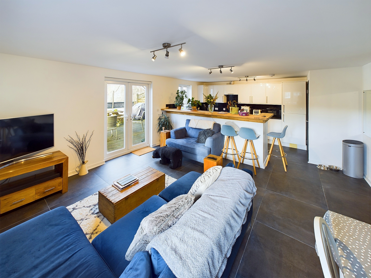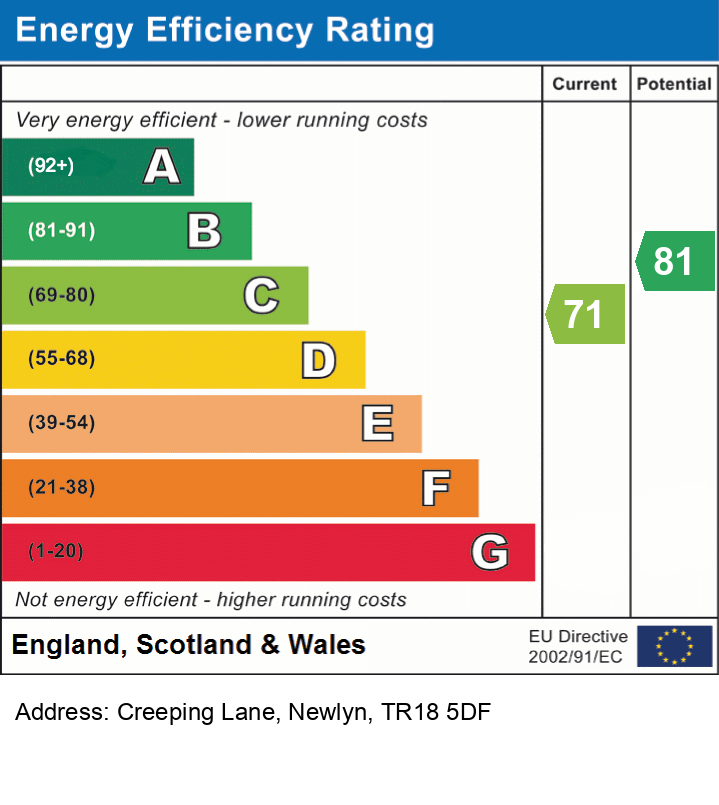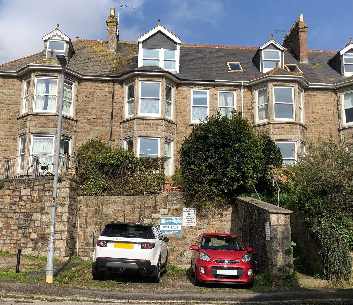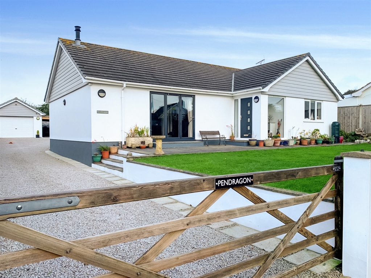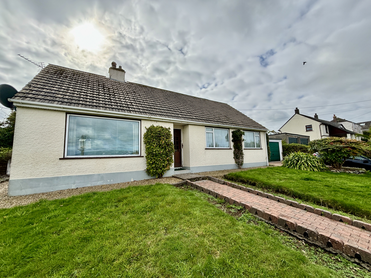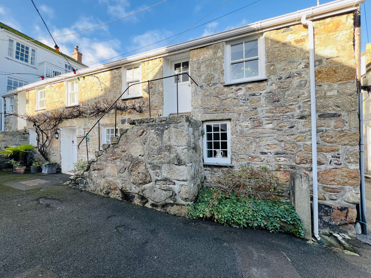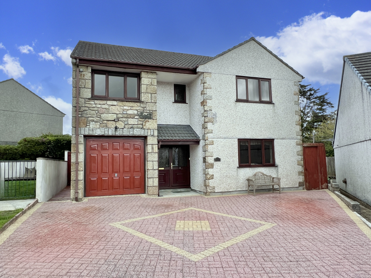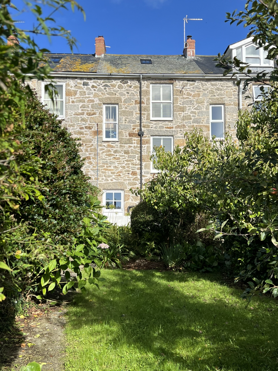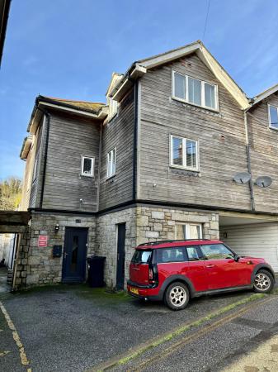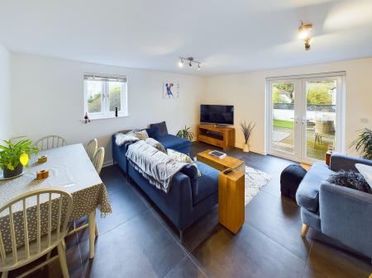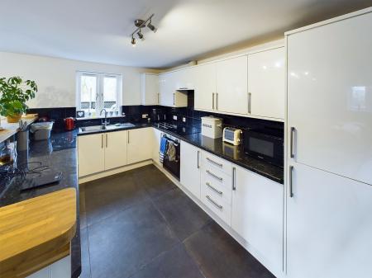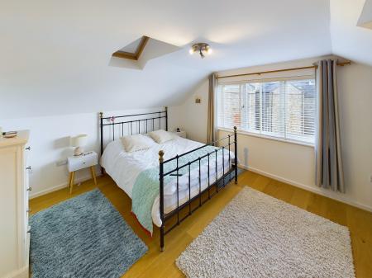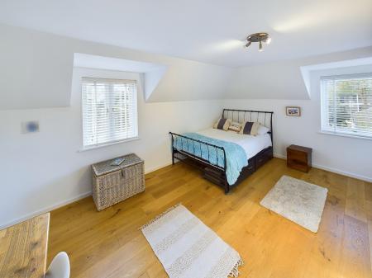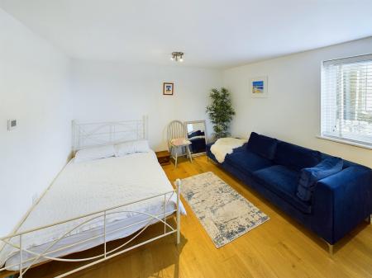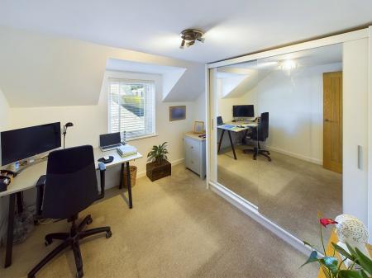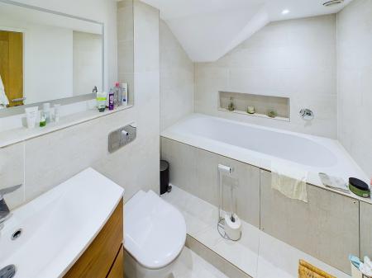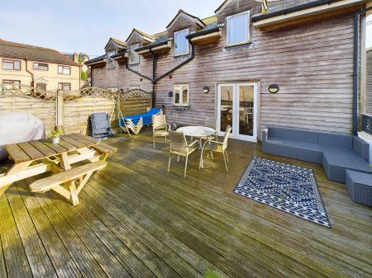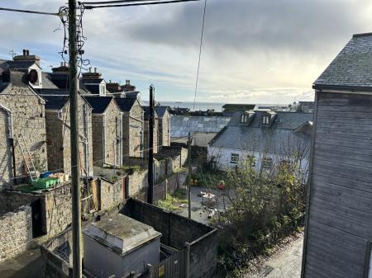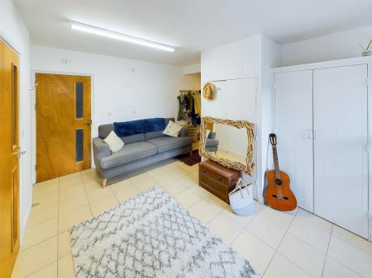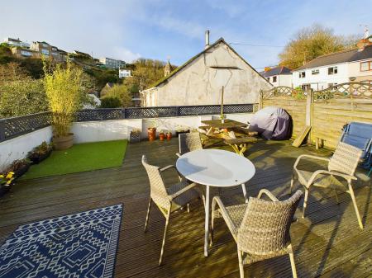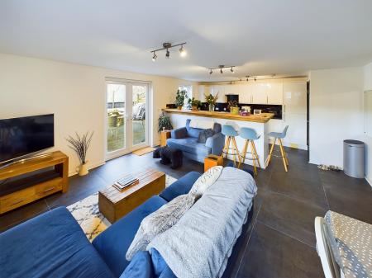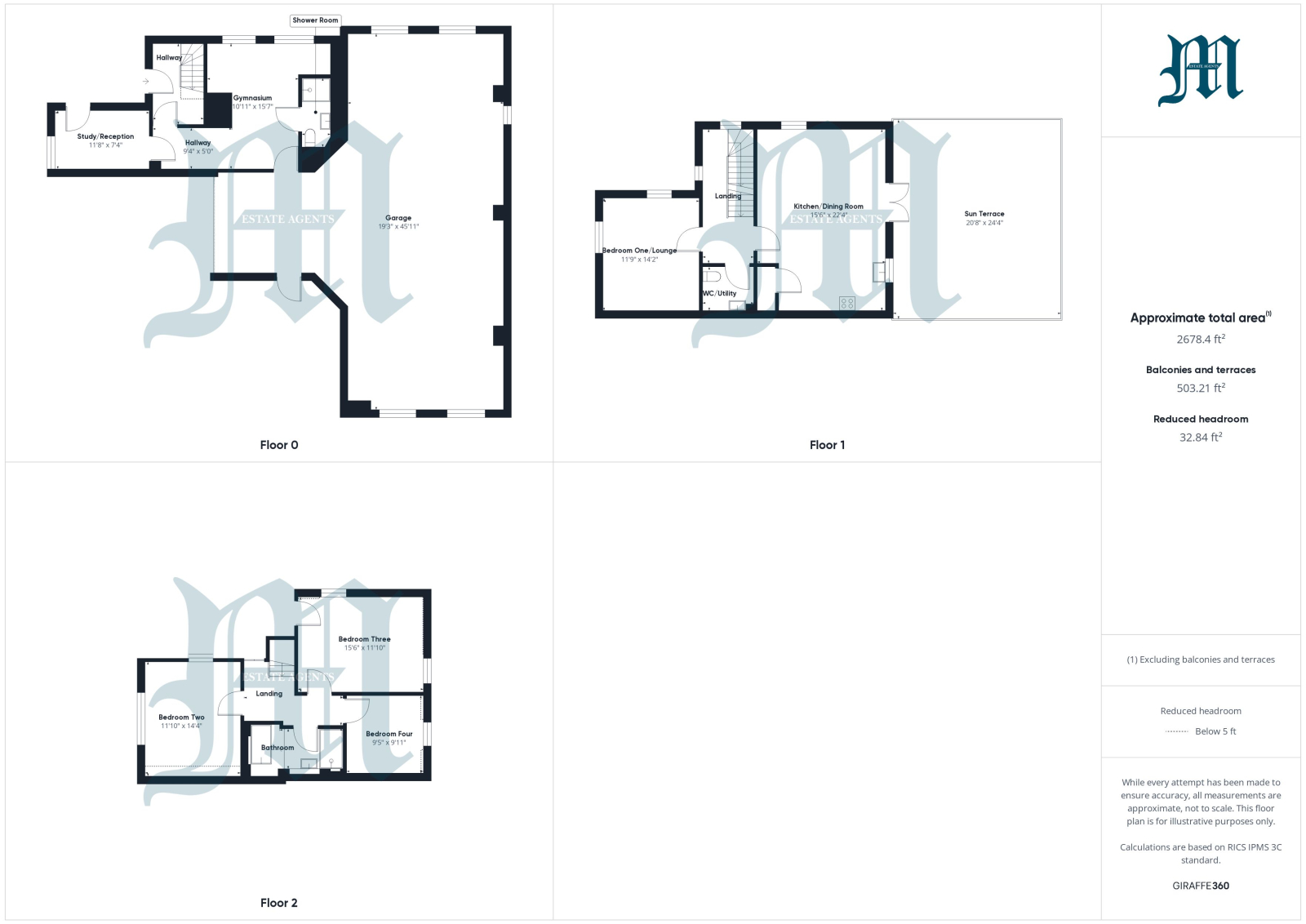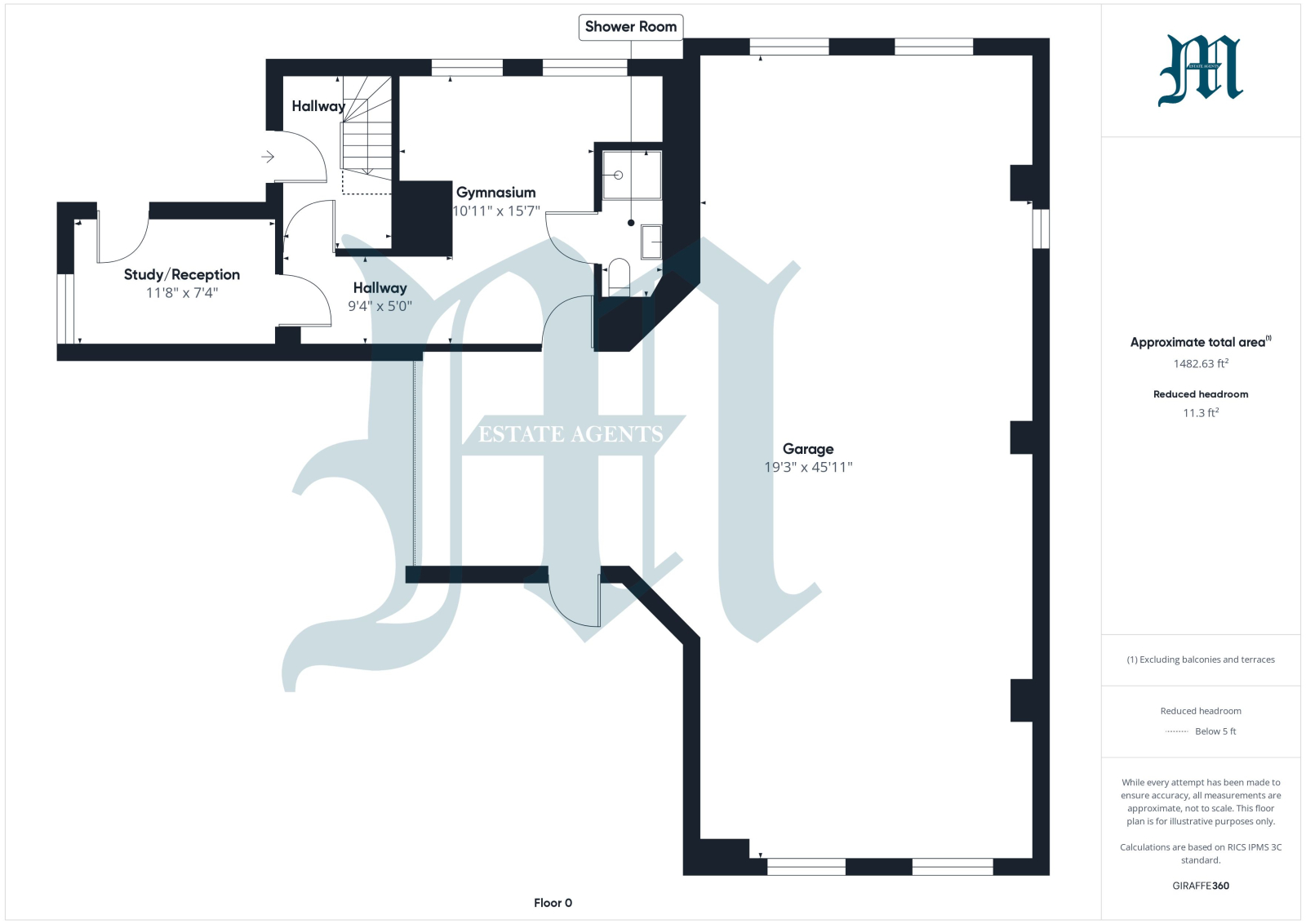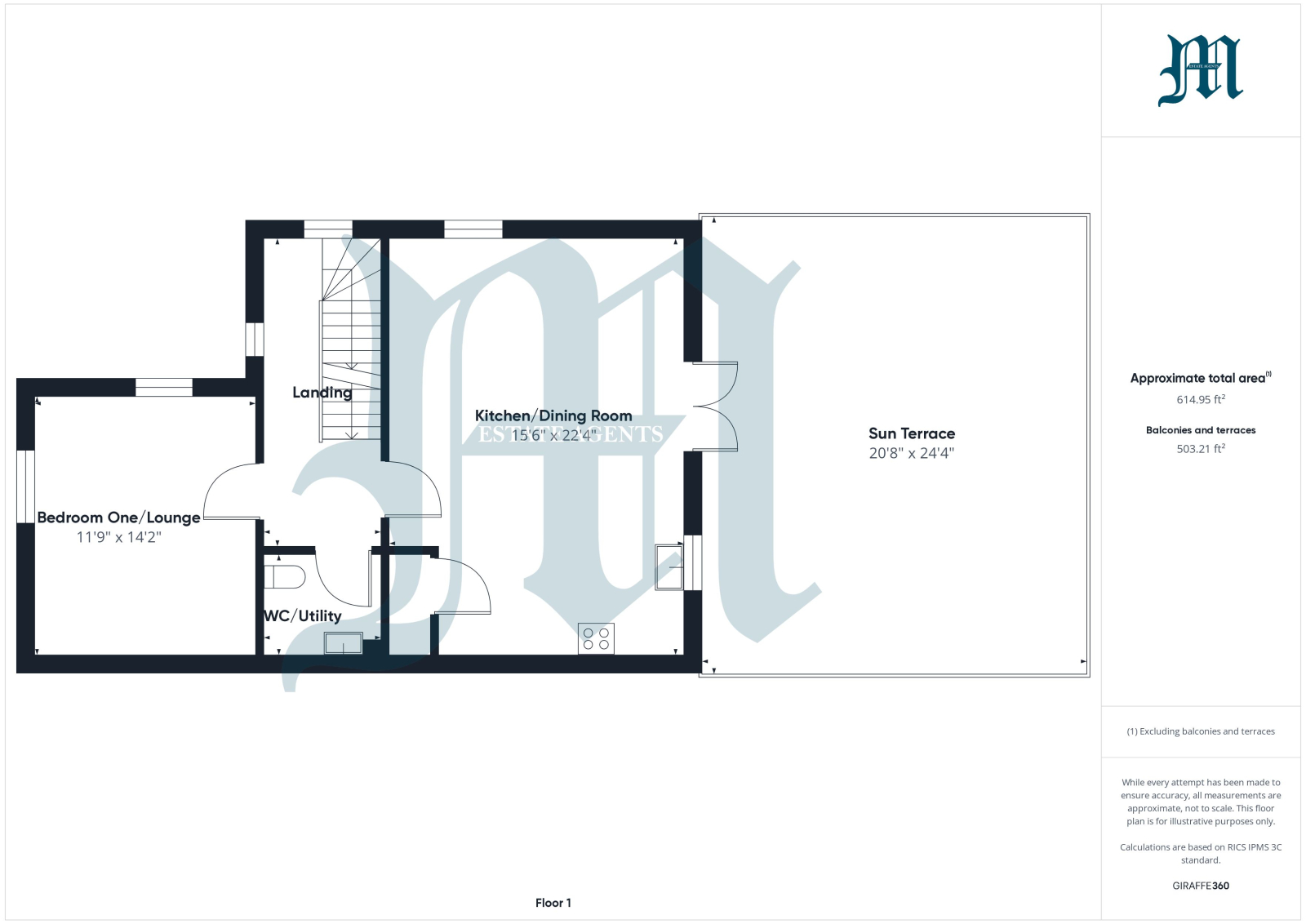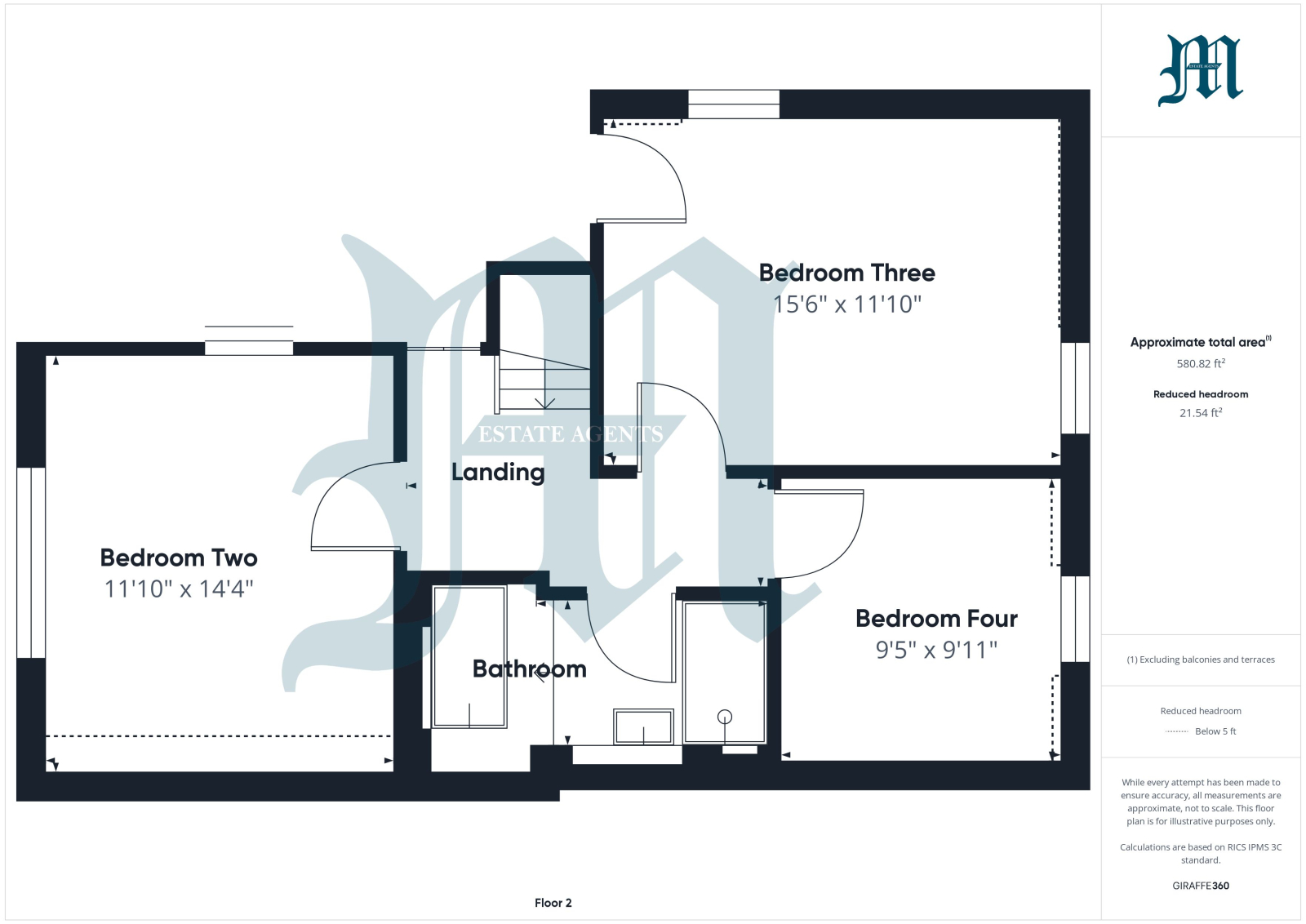- THREE/FOUR 3
- VIEWS FROM MAIN BEDROOM
- LOUNGE
- KITCHEN/DINING ROOM WITH INTEGRAL APPLIANCES
- GYMNASIUM * STUDY
- OFF STREET PARKING
- DOUBLE GARAGE
- NO ONWARD CHAIN
- CENTRE OF VILLAGE LOCATION
- EPC = C * COUNCIL TAX BAND = D * APPROXIMATELY 163 SQUARE METRES
3 Bedroom Semi-Detached House for sale in Cornwall
Council tax band: D.
Situated in the centre of the fishing village of Newlyn within level walking distance of all its amenities, the harbour, the sea front and Penzance is this individually designed, three storey house, offering parking garage and large sun terrace. The flexible accommodation is arranged over three floors and comprises of study, gym/further office with shower room on the ground floor, door from the gymnasium leads to the double garage which has shared access with next door. Steps rising from the ground floor lead to the living room, which is presently used as a bedroom, utility and kitchen/dining room with integral appliances. Patio doors lead out onto the large decked sun terrace. On the second floor there are three double bedrooms with family bathroom. The views are enjoyed from the main bedroom on the second floor, across Mount's Bay and the property is offered for sale with no onward chain.
Property additional info
Double glazed door with glass panel insert into:
ENTRANCE HALL:
Stairs rising, further door to:
ADDITIONAL ACCOMMODATION:
Which leads into gymnasium/office area.
GYMNASIUM/OFFICE AREA: 15' 7" x 10' 11" (4.75m x 3.33m)
Could be used as separate living accommodation (subject to any necessary planning consents). Tiled flooring, double glazed window to side, fitted cupboard housing heating system, further built in cupboard understairs. Doors lead to:
STUDY/OFFICE: 11' 8" x 7' 4" (3.56m x 2.24m)
Tiled flooring, double glazed window to front, further double glazed door to outside.
From the gym there is a :
SHOWER ROOM:
Tiled flooring, extractor fan, walk in shower, vanity wash hand basin, WC.
Further door from gym leads to:
DOUBLE GARAGE: 45' 11" x 19' 3" (14.00m x 5.87m)
Shared but has parking for several vehicles with electric roller door, three glass brick feature to one side, giving natural light. The garage is divided into two, one half being used by 1 Old Mead House and the other half being for number 2.
FIRST FLOOR LANDING:
Double glazed windows to front and side, door to:
UTILITY ROOM/WC:
Extractor fan, Belfast sink with cupboard below, WC, space for washing machine and tumble dryer.
LOUNGE/BEDROOM ONE: 14' 2" x 11' 9" (4.32m x 3.58m)
Oak flooring, dual aspect double glazed windows.
KITCHEN/DINING ROOM: 22' 4" x 15' 6" (6.81m x 4.72m)
Fitted kitchen comprising a range of cupboards and drawers with worktops and tiling over, stainless steel sink and drainer, tiled splashback, integrated appliances to include hob, oven, extractor, space for dishwasher, integrated fridge/freezer, door to large walk in storage cupboard.
DINING AREA:
Double glazed window to rear, double glazed french doors to:
ROOF TERRACE: 24' 4" x 20' 8" (7.42m x 6.30m)
Fully decked and enclosed by low level fences.
Stairs from first floor landing to:
SECOND FLOOR:
LANDING:
Access to roof space and walk in cupboard, doors to:
BEDROOM TWO: 14' 4" x 11' 10" (4.37m x 3.61m)
Velux window, double glazed windows to front and side with sea and harbour glimpses, oak flooring.
BEDROOM THREE: 15' 6" x 11' 10" (4.72m x 3.61m)
Oak flooring, dual aspect double glazed windows to side and rear with rooftop views over the village.
BEDROOM FOUR: 9' 11" x 9' 5" (3.02m x 2.87m)
Double glazed window to rear.
BATHROOM:
Extractor fan, fitted suite comprising walk in shower with screen and additional hand held shower, sink with drawers below, WC, recess bath.
OUTSIDE:
To the front of the property there is parking for several vehicles.
SERVICES:
The property is heated via air source heat pump with underfloor heating. Mains water, electricity and drainage.
DIRECTIONS:
AGENTS NOTE:
We understand from Openreach website that Ultrafast Full Fibre Broadband (FTTP) is available to the property. We tested the mobile phone signal for O2 which was good.The property is constructed of block under a tiled roof.
Important Information
- This is a Freehold property.
Property Ref: 111122_J85
Similar Properties
2 Lescudjack Terrace, Penzance, TR18 3AE
4 Bedroom Terraced House | Guide Price £500,000
A beautifully presented three storey terraced Edwardian granite home offering four double bedrooms, one of which is ensu...
Pengersick Lane, Praa Sands, Cornwall, TR20 9RB
4 Bedroom Bungalow | Guide Price £500,000
This stunning home has so much to offer, the four double bedroom detached bungalow is easily split to suit your own need...
Old Paul Hill, Newlyn, TR18 5BX
3 Bedroom Bungalow | Guide Price £500,000
A detached three bedroom bungalow set in an elevated position above the fishing town of Newlyn and enjoying panoramic vi...
Keigwin Place, Mousehole, TR19 6RR
3 Bedroom End of Terrace House | Guide Price £510,000
An extremely well presented three bedroom, double fronted character cottage, which has been modernised over recent years...
Tregoddick Close, Madron, TR20 8SE
4 Bedroom Detached House | Guide Price £525,000
A chance to acquire a well presented four bedroom detached modern style family home, built approximately 27 years ago to...
Southview Terrace, Mousehole, TR19 6QJ
3 Bedroom Terraced House | Guide Price £550,000
Lovely sea views over Mousehole village and beyond from this well presented three bedroom character property, which the...

Marshalls Estate Agents (Penzance)
6 The Greenmarket, Penzance, Cornwall, TR18 2SG
How much is your home worth?
Use our short form to request a valuation of your property.
Request a Valuation
