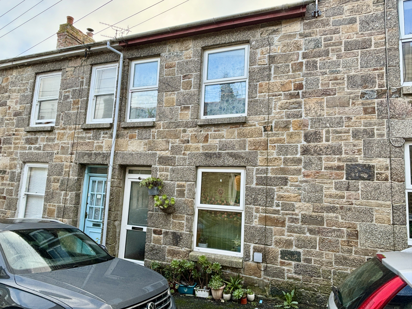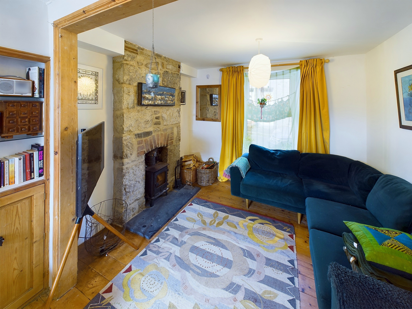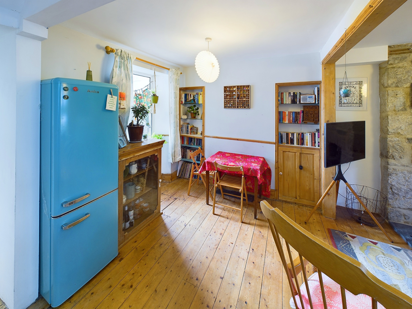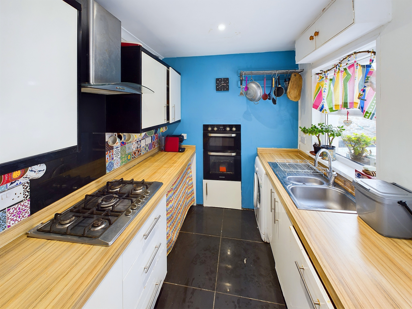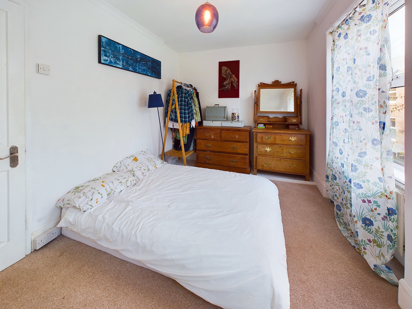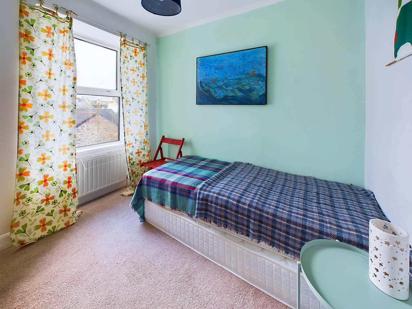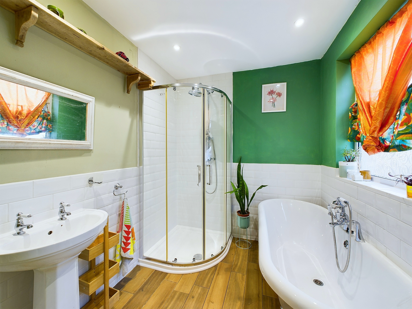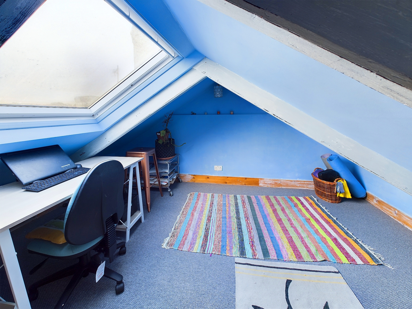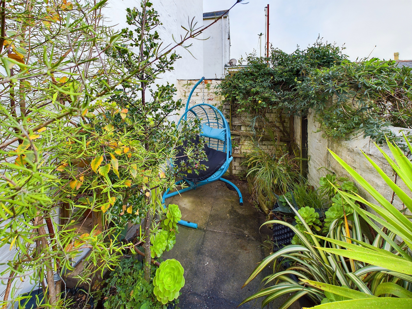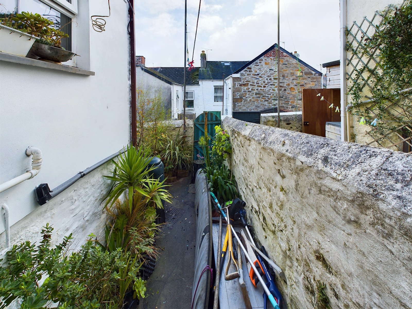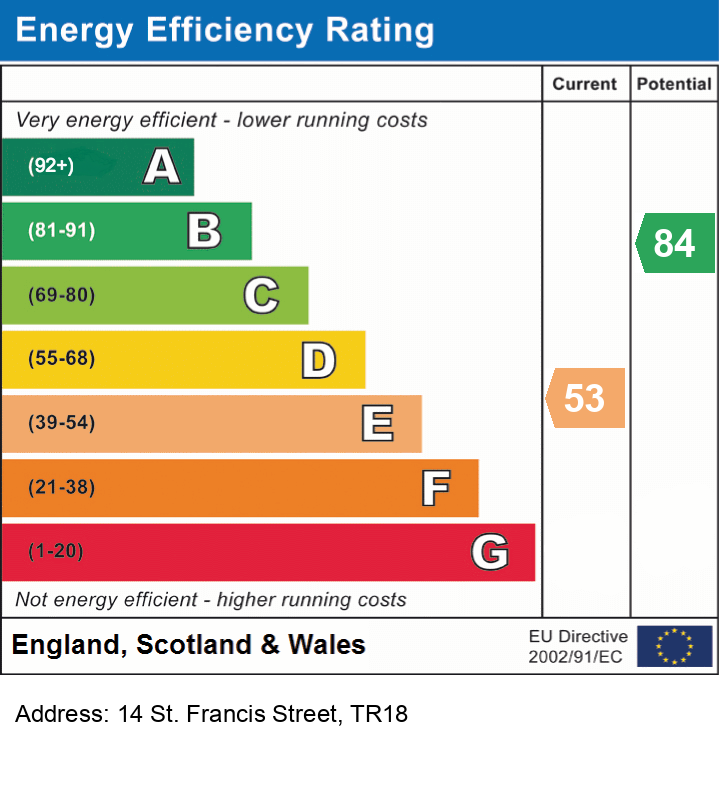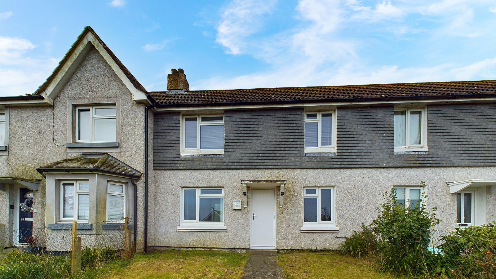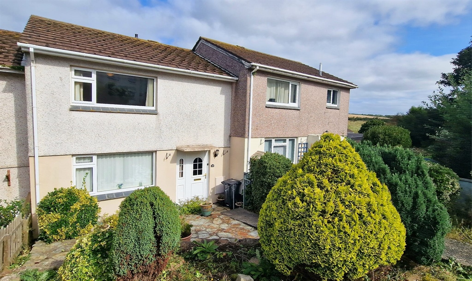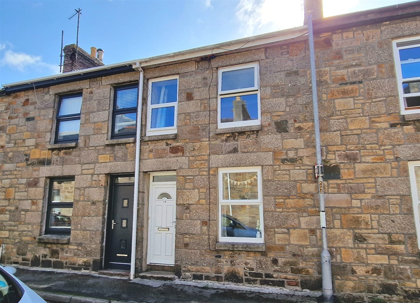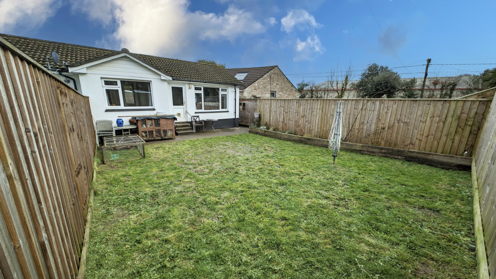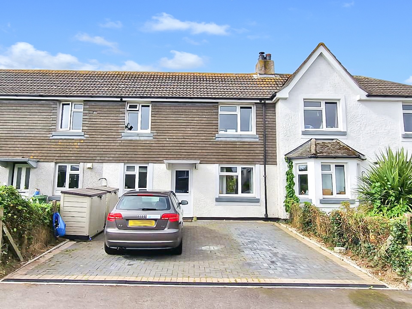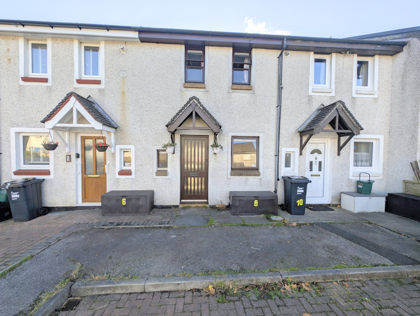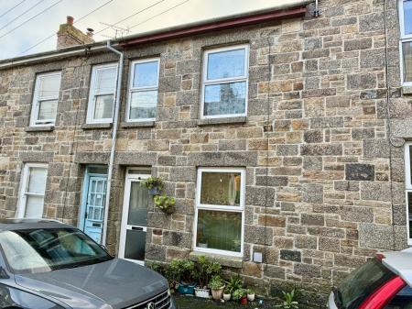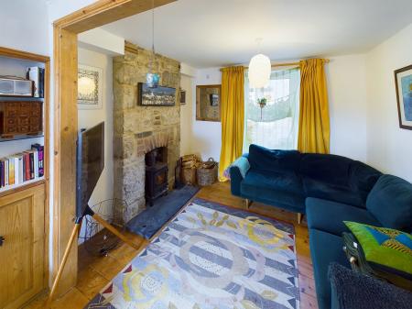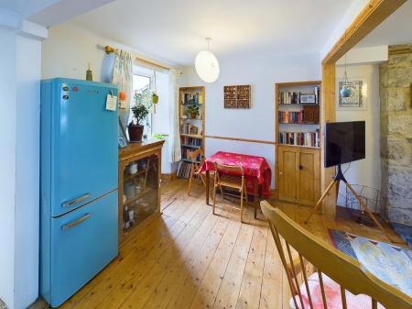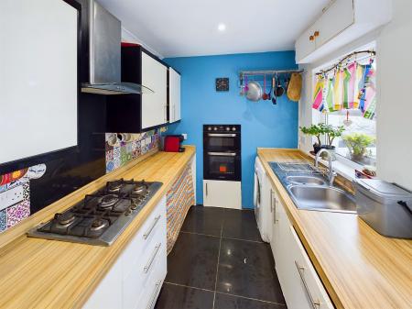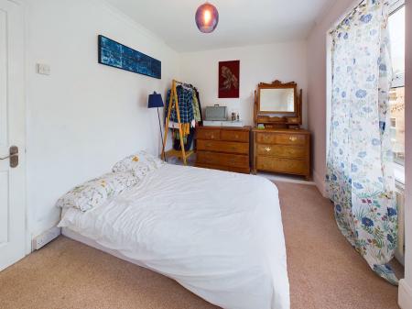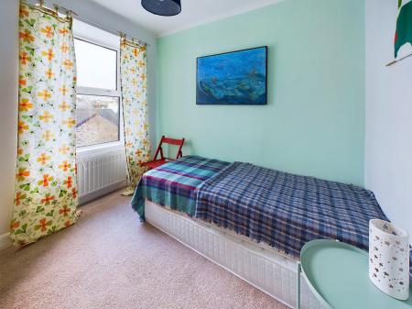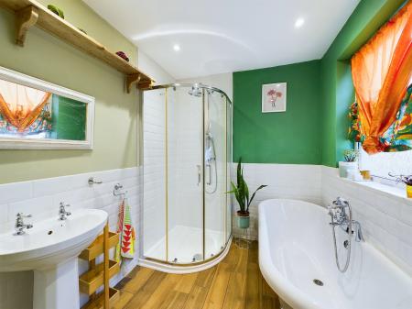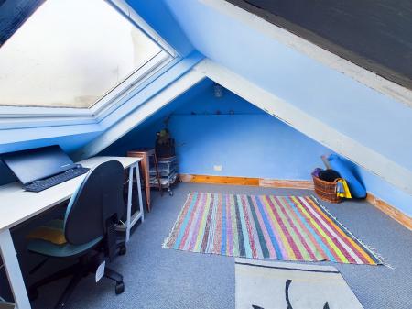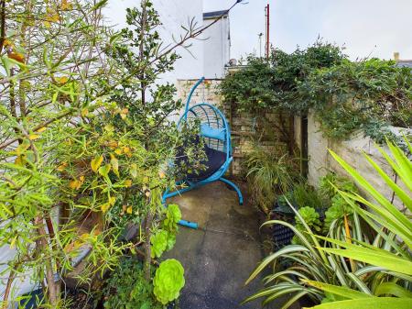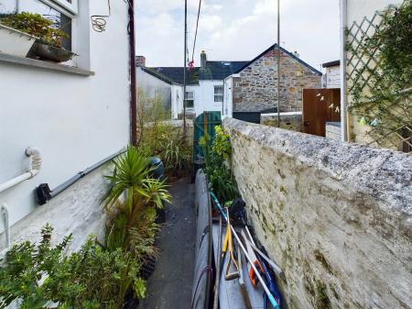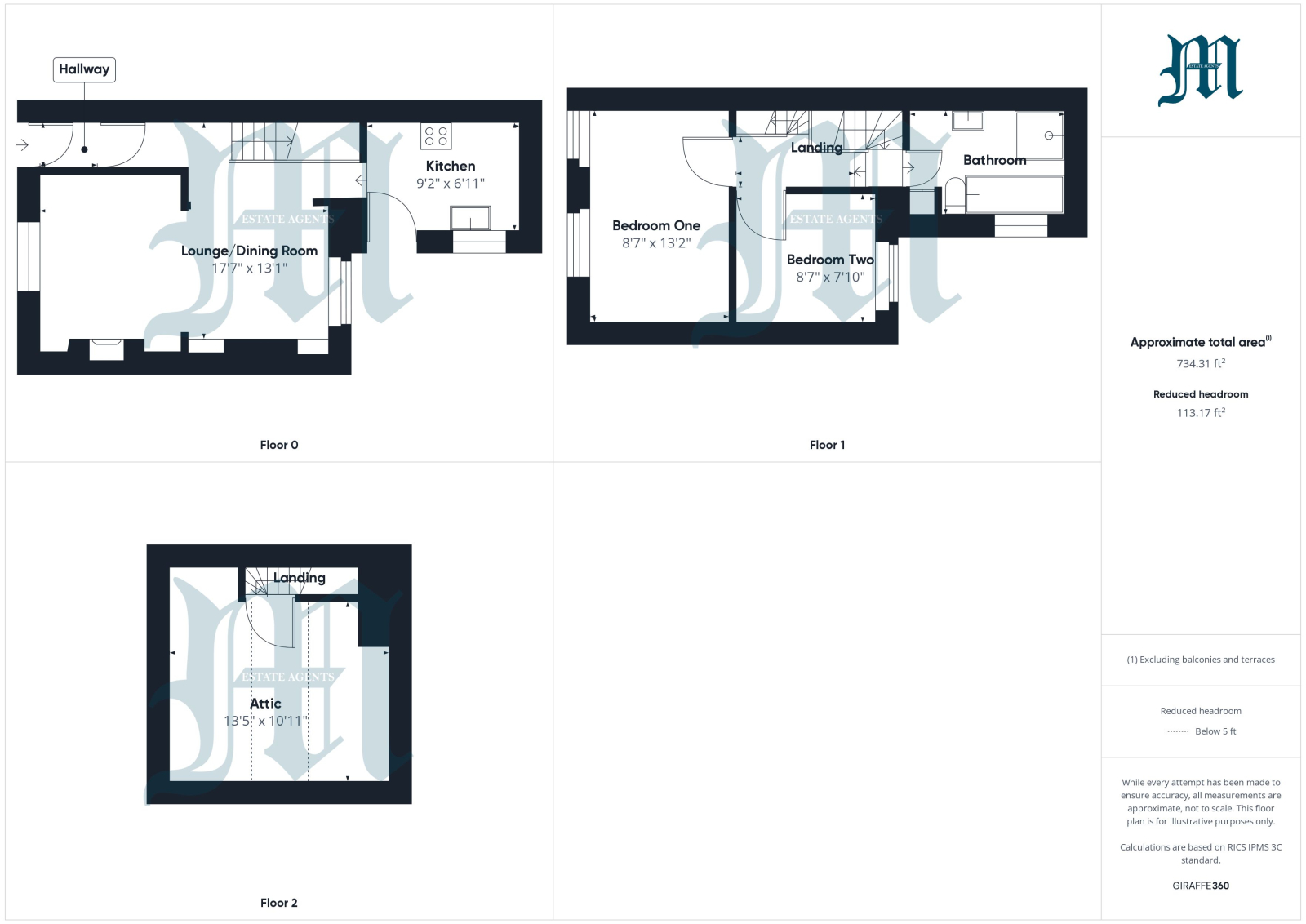- TWO DOUBLE 2
- FIRST FLOOR BATHROOM WITH SEPARATE SHOWER CUBICLE
- OPEN PLAN LIVING / DINING ROOM *
- ATTIC SPACE
- REAR COURTYARD
- GAS CENTRAL HEATING
- EPC = E
- COUNCIL TAX BAND = B
- APPROXIMATELY 74 SQUARE METRES
2 Bedroom Terraced House for sale in Cornwall
Council tax band: B.
A nicely presented two bedroom terraced granite cottage situated in a popular residential on the outskirts of Penzance town with all its amenities, harbour, train and railway station. The accommodation comprises of an open plan lounge/dining room with a woodburner and kitchen on the ground floor. There are two double bedrooms and a recently refurbished bathroom with separate shower cubicle on the first floor and stairs leading to a useful attic space with a skylight to the rear enjoying views across the town to Penzance harbour. There is an enclosed courtyard to the rear and the property is gas centrally heated, double glazed throughout and viewing is highly recommended.
Property additional info
UPVC DOUBLE GLAZED DOOR INTO:
OUTER HALLWAY:
Wooden floor, further glazed door into:
OPEN PLAN LOUNGE / DINING ROOM: 17' 7" x 13' 1" (5.36m x 3.99m)
Two radiators, stairs rising with cupboard under, double glazed windows to both the front and rear, shelved recesses to one wall, wood flooring throughout, wood burner on slate hearth with granite chimney breast. Door to:
KITCHEN: 9' 2" x 6' 11" (2.79m x 2.11m)
Double glazed door and window to the rear, tiled floor, range of base and wall mounted cupboards with work surface and tiling over, one and a half bowl stainless steel sink unit, double over, gas hob with extractor fan over, integral dishwasher, space for washing machine.
FIRST FLOOR LANDING:
Stairs rising with cupboard under.
BEDROOM ONE: 13' 2" x 8' 7" (4.01m x 2.62m)
Two double glazed windows to the front, radiator.
BEDROOM TWO: 8' 7" x 7' 10" (2.62m x 2.39m)
Double glazed window to the rear, radiator.
BATHROOM:
Double glazed window to the rear, radiator, pedestal wash hand basin, low level w.c., roll top bath, fully tiled mains shower cubicle, inset spotlights, cupboard housing boiler.
ATTIC: 13' 5" x 10' 11" (4.09m x 3.33m)
Limited head room. Skylight to the rear enjoying views towards the harbour, storage into eaves space.
OUTSIDE:
Fully enclosed rear courtyard with access to the service lane.
SERVICES:
Mains water, electricity, gas and drainage.
AGENTS NOTE:
We checked the phone signal with O2 which was good.The property is constructed of granite under a tiled roof.We understand from Openreach.com that Standard Broadband (ADSL) should be available to the property.
DIRECTIONAL NOTE:
Via What3Words ///prowess.shame.name
Important information
This is a Freehold property.
Property Ref: 111122_J62
Similar Properties
Chywoone Avenue, Newlyn, TR18 5NH
2 Bedroom Terraced House | £210,000
A mid terrace house situated in a popular residential estate, affording views across Mount's Bay from the front elevatio...
Pendennis Road, Penzance, TR18 2 BE
2 Bedroom Terraced House | Guide Price £210,000
A chance to acquire a well presented two bedroom terraced family home, located in the town of Penzance, close to most am...
Gwavas Street, Penzance, TR18 2DF
2 Bedroom Terraced House | Guide Price £205,000
An ideal opportunity for a first time buyer to acquire a well presented two bedroom terrace cottage, located in the cent...
Millfield, Gulval, Penzance, TR18 3DR
2 Bedroom Bungalow | Guide Price £219,000
A nicely presented two bedroom bungalow with gardens and parking situated in a convenient position near all local amenit...
Treveneth Crescent, Newlyn, TR18 5NG
2 Bedroom Terraced House | Guide Price £220,000
Situated in an elevated position above the fishing port of Newlyn and within close proximity to all its amenities, is th...
Tremaine Close, Heamoor, TR18 3QT
2 Bedroom Terraced House | Guide Price £220,000
Ideal opportunity for a young family or first time buyer to acquire a two bedroom terraced modern style home, located in...

Marshalls Estate Agents (Penzance)
6 The Greenmarket, Penzance, Cornwall, TR18 2SG
How much is your home worth?
Use our short form to request a valuation of your property.
Request a Valuation
