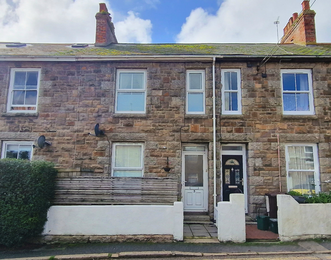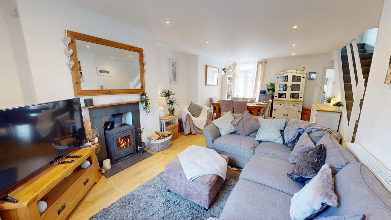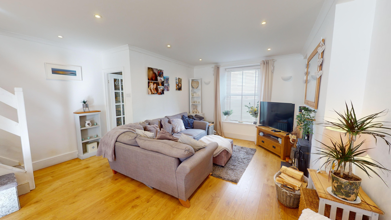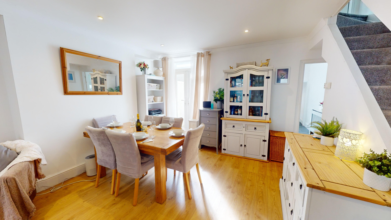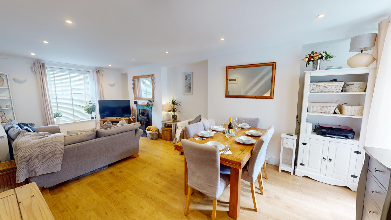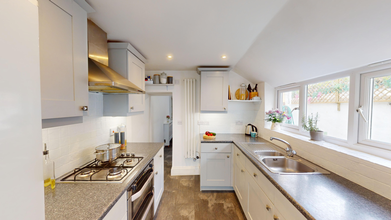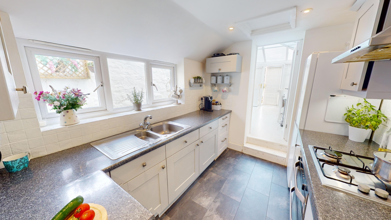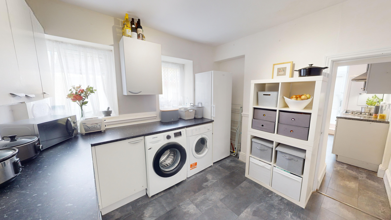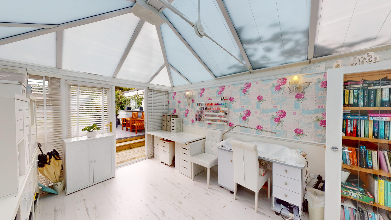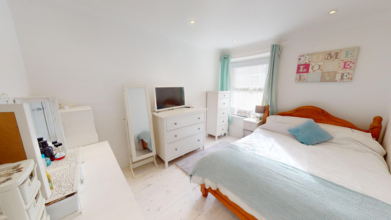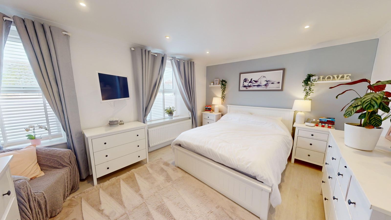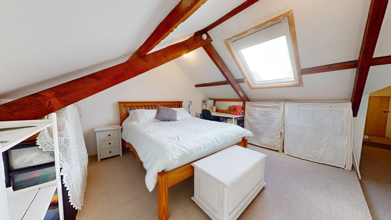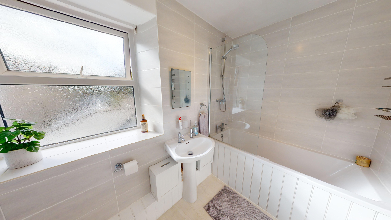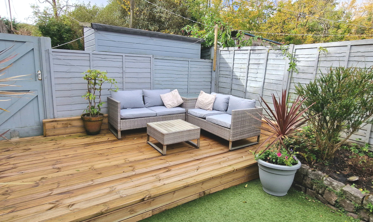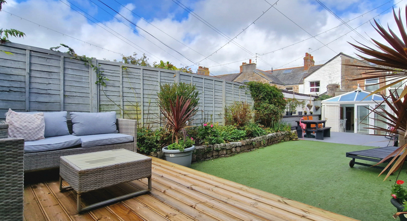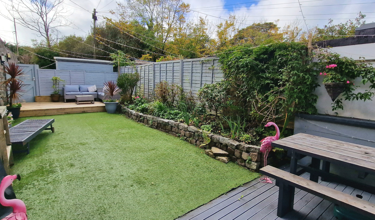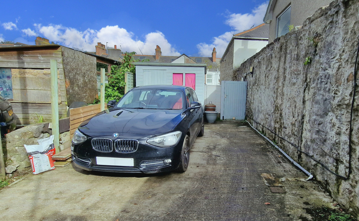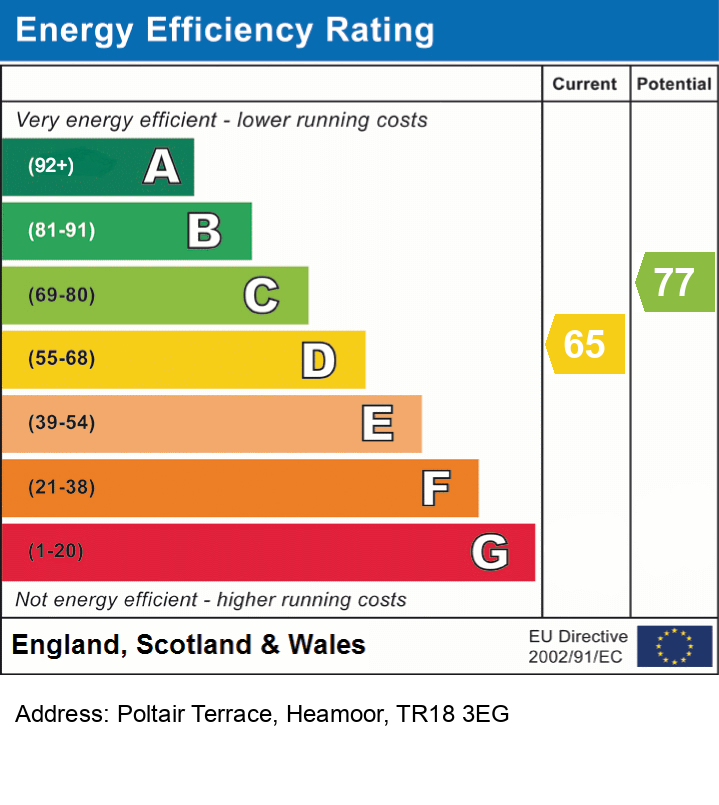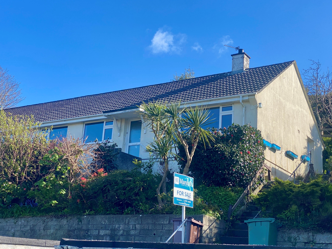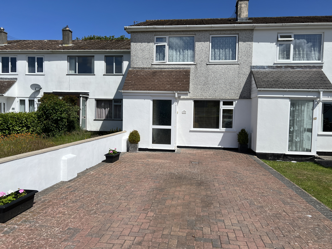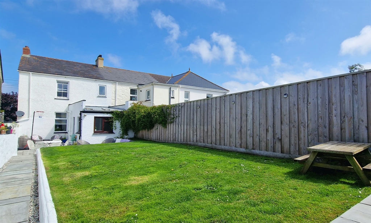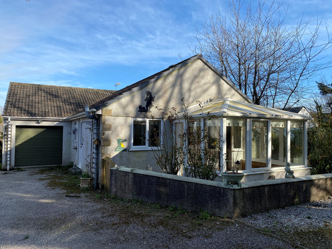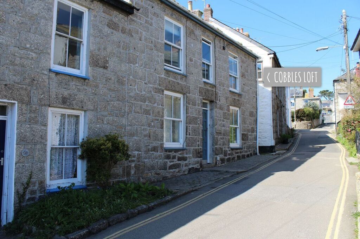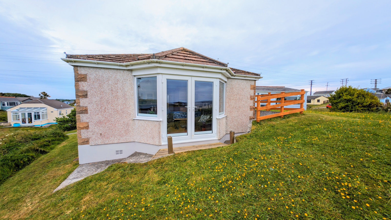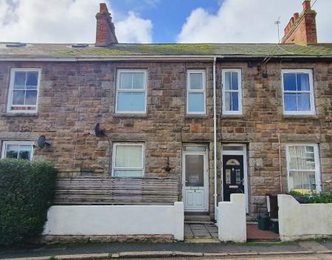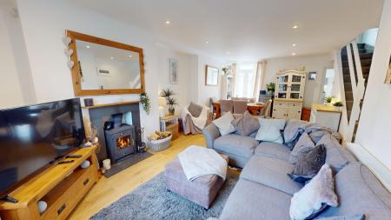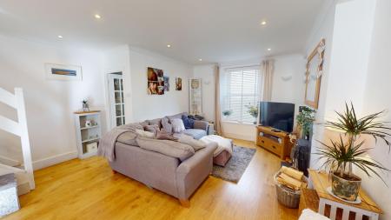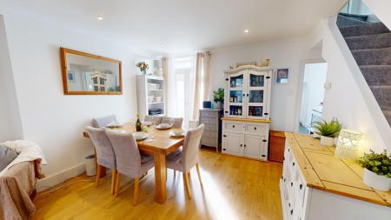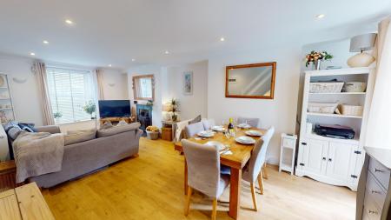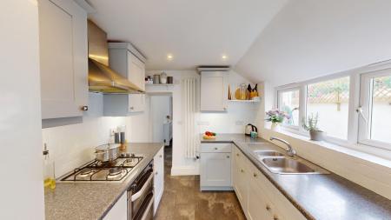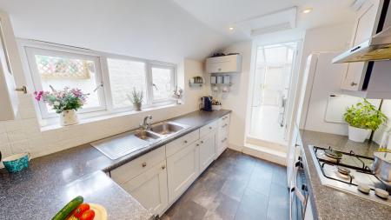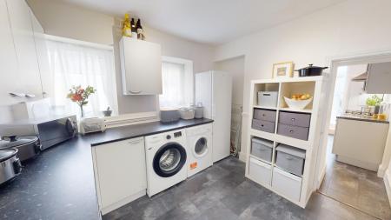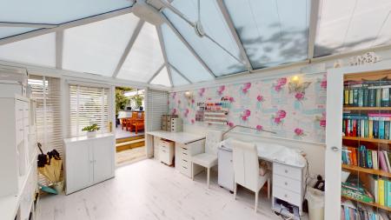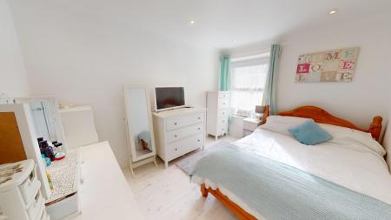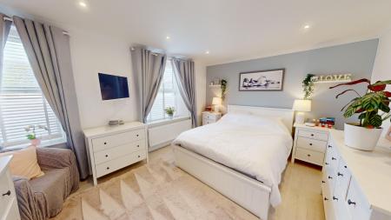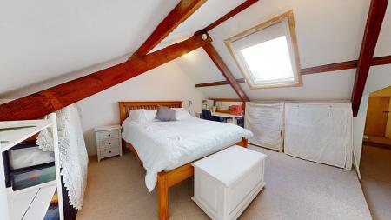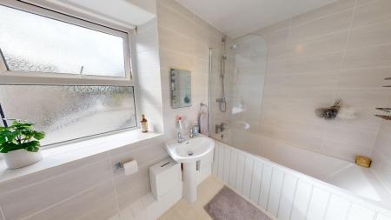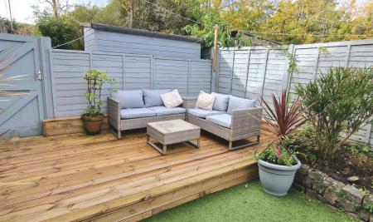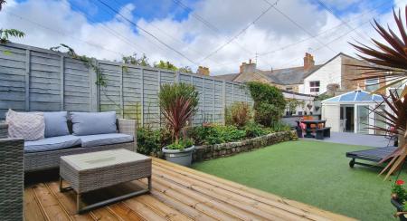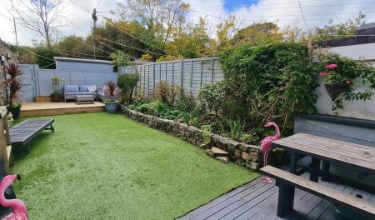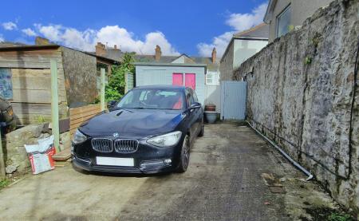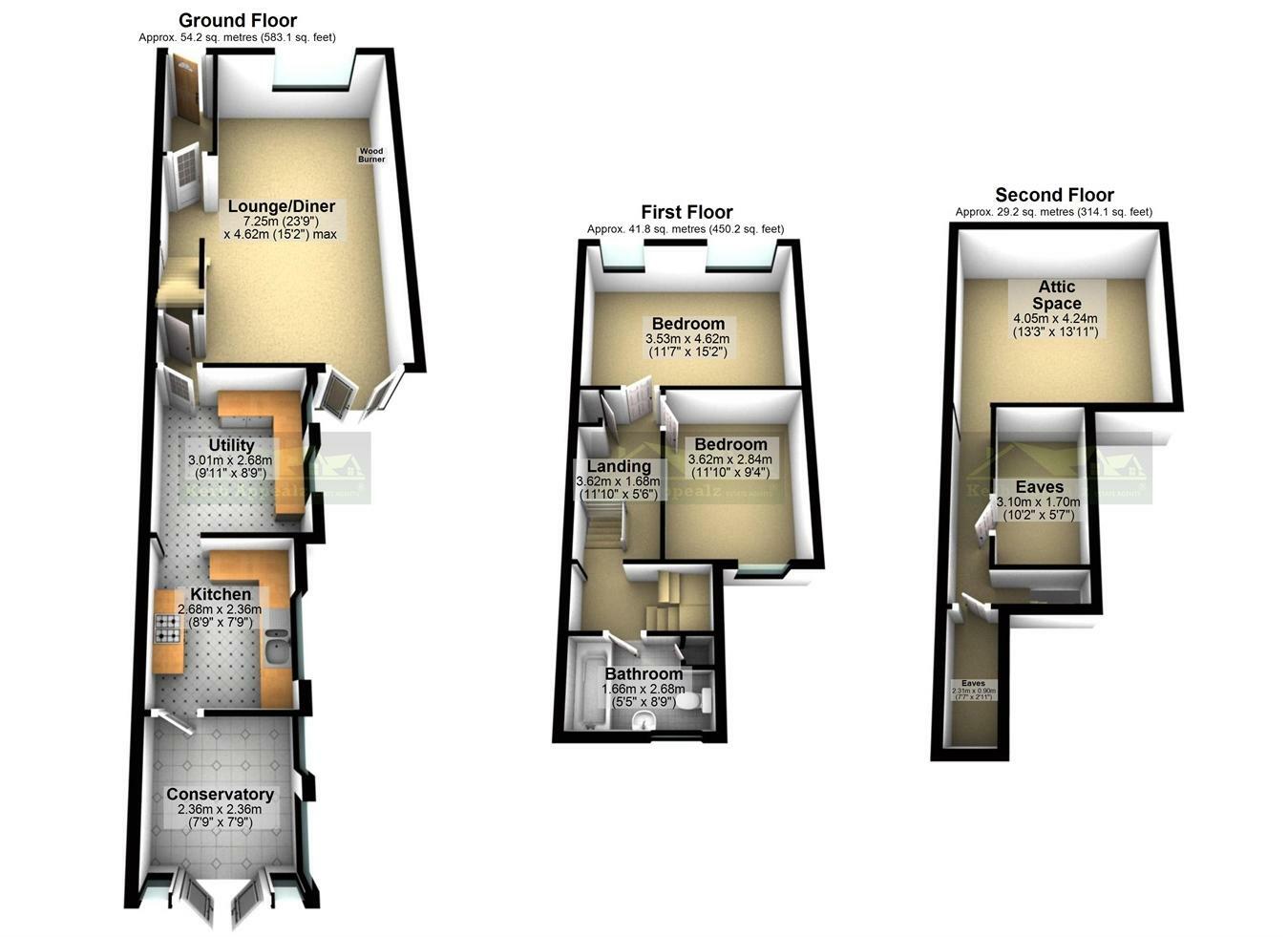- TWO DOUBLE 2
- USEFUL ATTIC SPACE
- KITCHEN AND UTILITY ROOM
- OPEN PLAN LOUNGE/DINER WITH WOOD BURNER
- FAMILY BATHROOM
- EASY ACCESS TO ALL VILLAGE AMENITIES
- EPC= D * COUNCIL TAX BAND = B
- APPROXIMATELY 117 SQUARE METRES
2 Bedroom Terraced House for sale in Cornwall
Council tax band: B.
A beautifully presented terraced granite house, situated within the popular village of Heamoor and close to all its local amenities such as public house, village shop and both the primary and secondary schools The property is beautifully presented throughout and a particular feature are the enclosed gardens and off street parking for several vehicles to the rear. The accommodation comprises of open plan lounge/diner with wood burner and patio doors leading out onto the rear garden, utility, kitchen and conservatory to the rear of the property with direct access onto the enclosed rear garden. On the first floor there are two double bedrooms and bathroom with stairs leading to useful attic space which could, subject to any necessary planning permissions, be utilised as a bedroom or study. There are further large areas of eave storage space in the loft. This property needs to be viewed to be fully appreciated.
Property additional info
Half glazed door into:
INNER HALLWAY:
Exposed granite wall, radiator, laminate wood floor, half glazed door into:
OPEN PLAN LIVING ROOM/DINER: 23' 9" x 15' 2" (7.24m x 4.62m)
Feature inglenook fireplace with wood burner, UPVC window with window seat under, radiator, laminated floor, double french UPVC doors out onto rear garden, stairs rising with under stairs storage cupboard, doors to:
UTILITY AREA: 9' 11" x 8' 9" (3.02m x 2.67m)
Two double glazed windows to rear, range of base and wall level cupboards with worksurfaces over, space for fridge freezer, plumbing for washing machine, space for tumble dryer, radiator, laminate wood floor.
KITCHEN: 8' 9" x 7' 9" (2.67m x 2.36m)
UPVC double glazed window overlooking rear courtyard area, base and wall mounted cupboards with worksurfaces and tiling over, radiator, stainless steel one and a half bowl sink unit, space and plumbing for dishwasher and fridge/freezer, fitted double oven, gas hob with extractor hood over, vinyl floor, access to loft hatch (insulated). Further door to:
CONSERVATORY: 7' 9" x 7' 9" (2.36m x 2.36m)
Glazed to three sides with wall under, double doors out on to the rear garden, glass roof, laminate wood floor.
FIRST FLOOR:
Stairs and landing, radiator, two large storage cupboards with stairs rising, doors to:
BEDROOM ONE: 15' 2" x 11' 7" (4.62m x 3.53m)
Two double glazed windows to front, laminate wood floor, radiator.
BEDROOM TWO: 11' 10" x 9' 4" (3.61m x 2.84m)
Double glazed window to rear, laminate floor, radiator.
BATHROOM:
Double glazed window, white suite comprising bath with glass screen and mains shower, pedestal wash hand basin, low level WC, radiator, vinyl floor, cupboard housing combination boiler.
Stairs rising to:
ATTIC SPACE: 13' 11" x 13' 3" (4.24m x 4.04m)
With restricted head height, eave storage, UPVC skylight.
OUTSIDE:
There is an enclosed patio garden with wooden storage shed. To the rear is a fully enclosed garden with decked area and Astro turf lawn with raised flower beds with further raised various shrubs and plants, gate to parking area with shed, accessible by rear service lane.
SERVICES:
Mains water, electricity, gas and drainage.
DIRECTIONS:
Via "What3Words" app: ///dent.tested.thigh
AGENTS NOTE:
We understand from Openreach Ultrafast Full Fibre Broadband (FTTP) is available to the property.We tested the mobile phone for O2 which was good.The property is constructed of granite under a slate roof.
Property Ref: 111122_J53
Similar Properties
3 Bedroom Bungalow | Offers Over £300,000
Delightful uninterrupted views are a real feature of this semi-detached three bedroom bungalow with gardens and garage i...
Boscathnoe Way, Heamoor, TR18 3JS
3 Bedroom End of Terrace House | Offers in excess of £300,000
Offered for sale with No Onward Chain is this well presented three bedroom terraced modern style home located in a sough...
Turnpike road, Connor Downs, TR27 5DT
3 Bedroom Terraced House | Guide Price £300,000
A beautifully presented three bedroom end of terrace home, centrally located within this popular village, close to all t...
Guildford Road, Hayle, TR27 5HU
2 Bedroom Bungalow | Guide Price £310,000
A two bedroom detached bungalow, offering a high degree of privacy, that can only be fully appreciated by making an appo...
Commercial Road, Mousehole, TR19 6QG
2 Bedroom Apartment | Guide Price £315,000
Excellent opportunity to acquire an extremely well presented two bedroom first floor apartment which is situated in the...
Riviere Towans, Phillack, Cornwall, TR27 5AF
3 Bedroom Bungalow | Guide Price £320,000
A nicely presented and well maintained three bedroom detached holiday chalet situated on the Riviere Towans holiday site...

Marshalls Estate Agents (Penzance)
6 The Greenmarket, Penzance, Cornwall, TR18 2SG
How much is your home worth?
Use our short form to request a valuation of your property.
Request a Valuation
