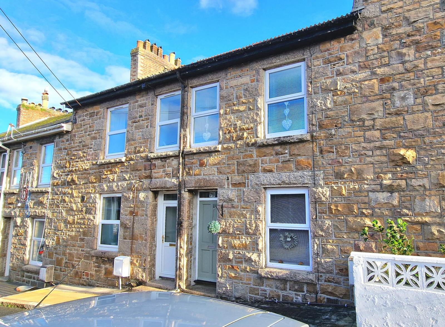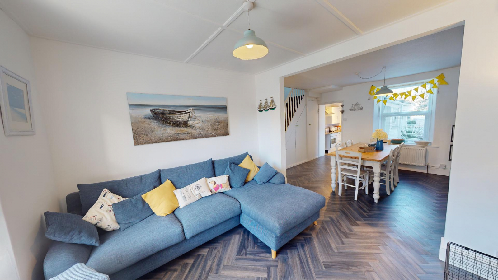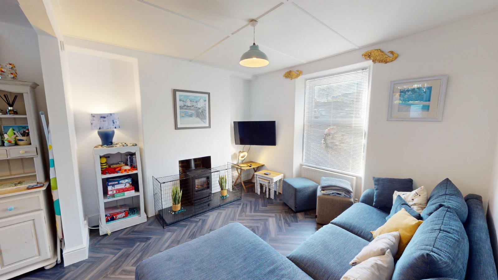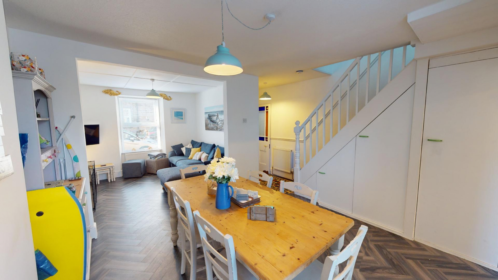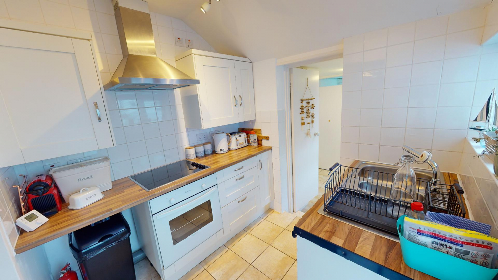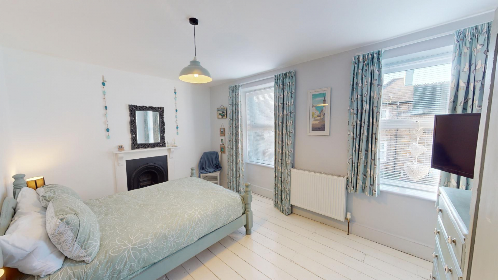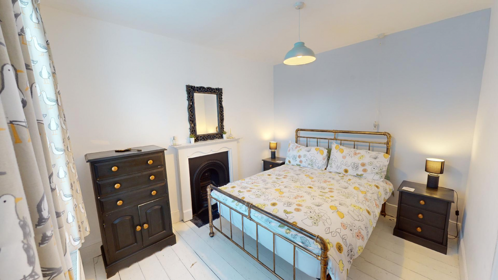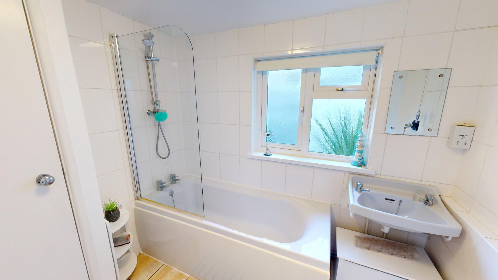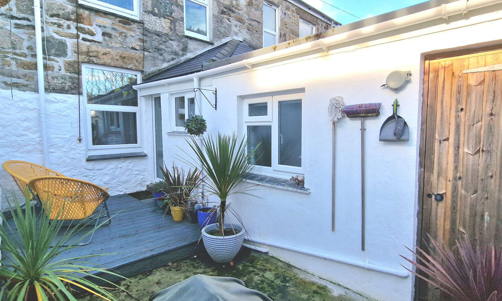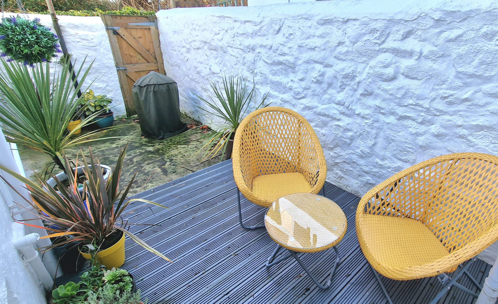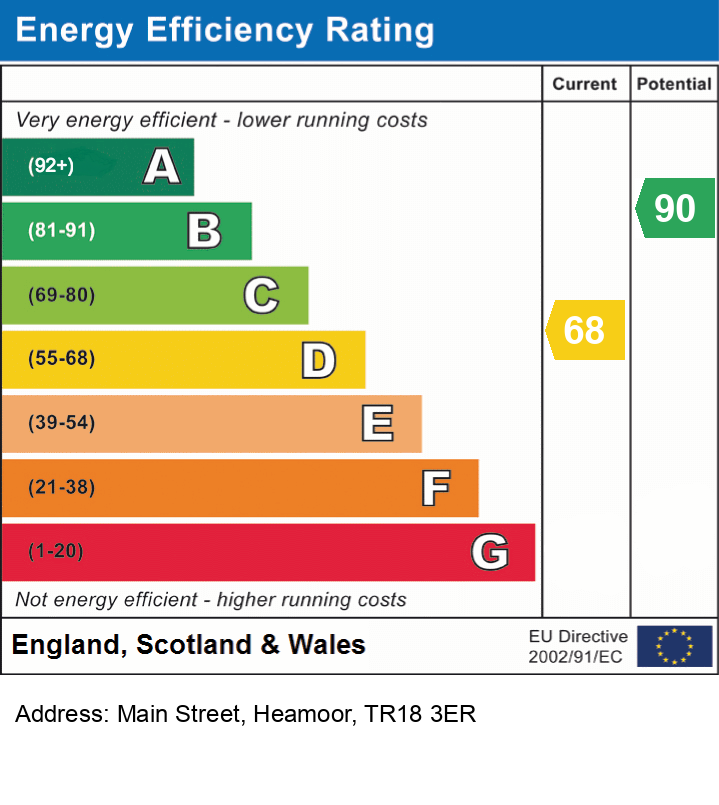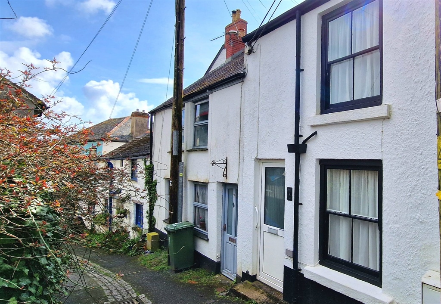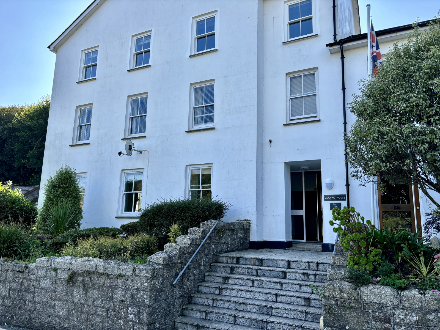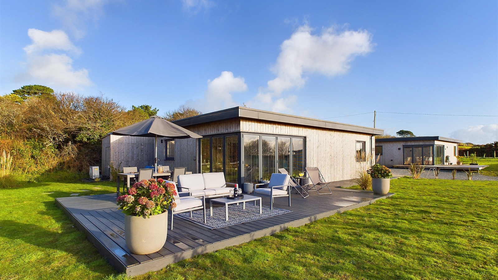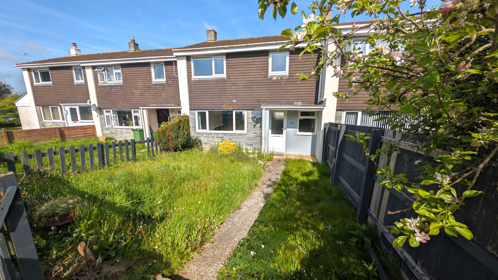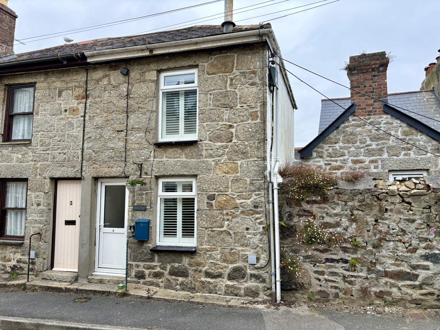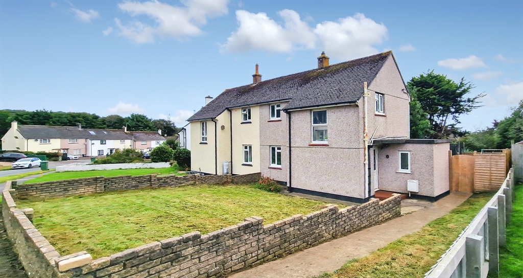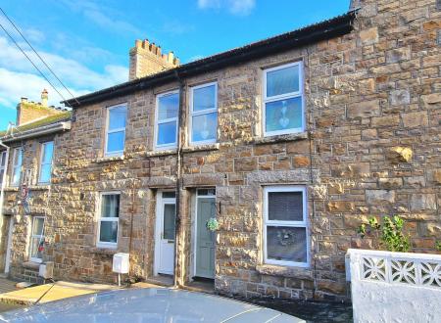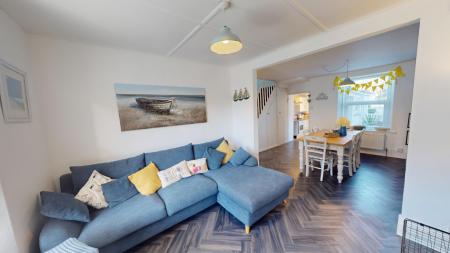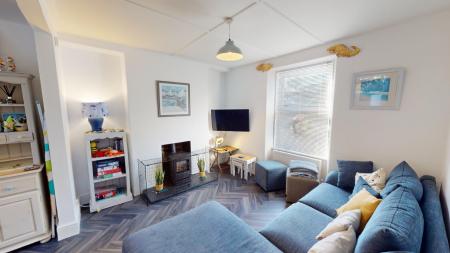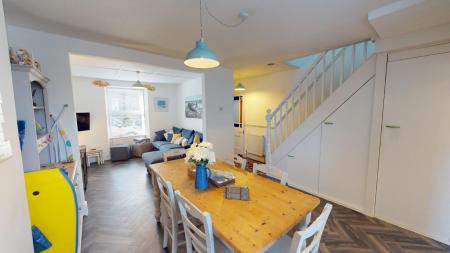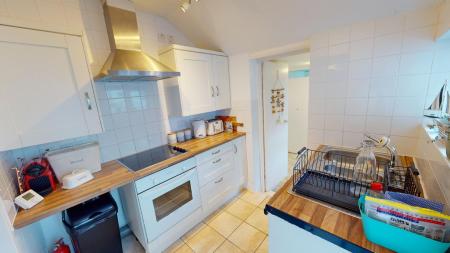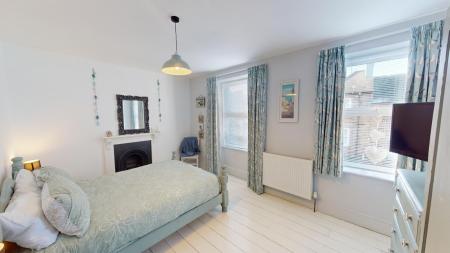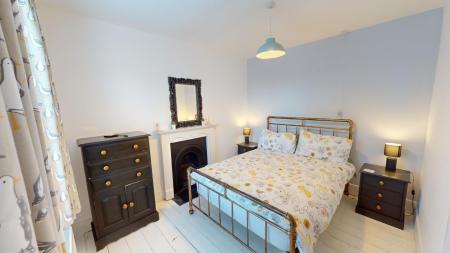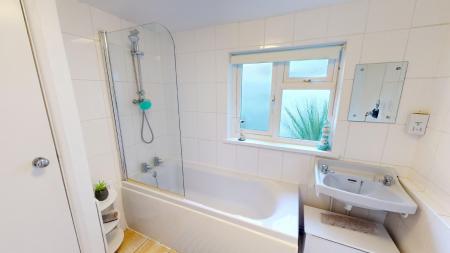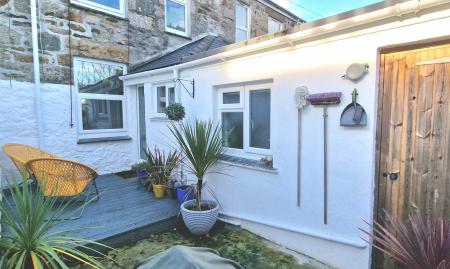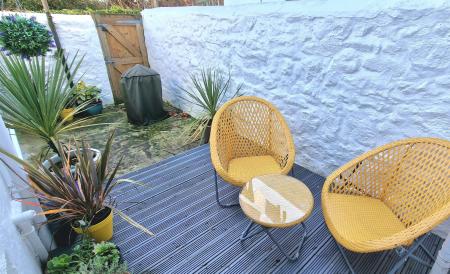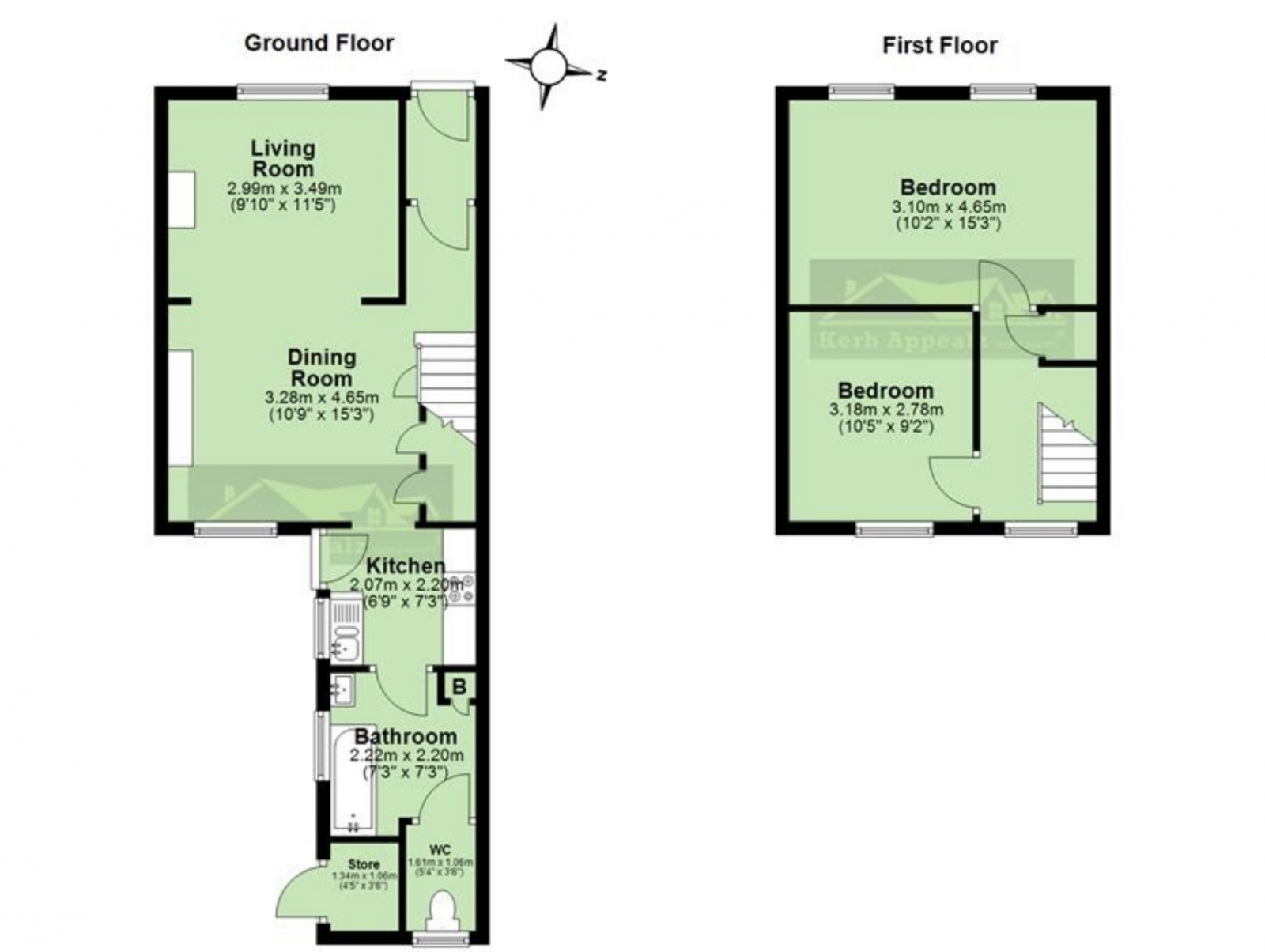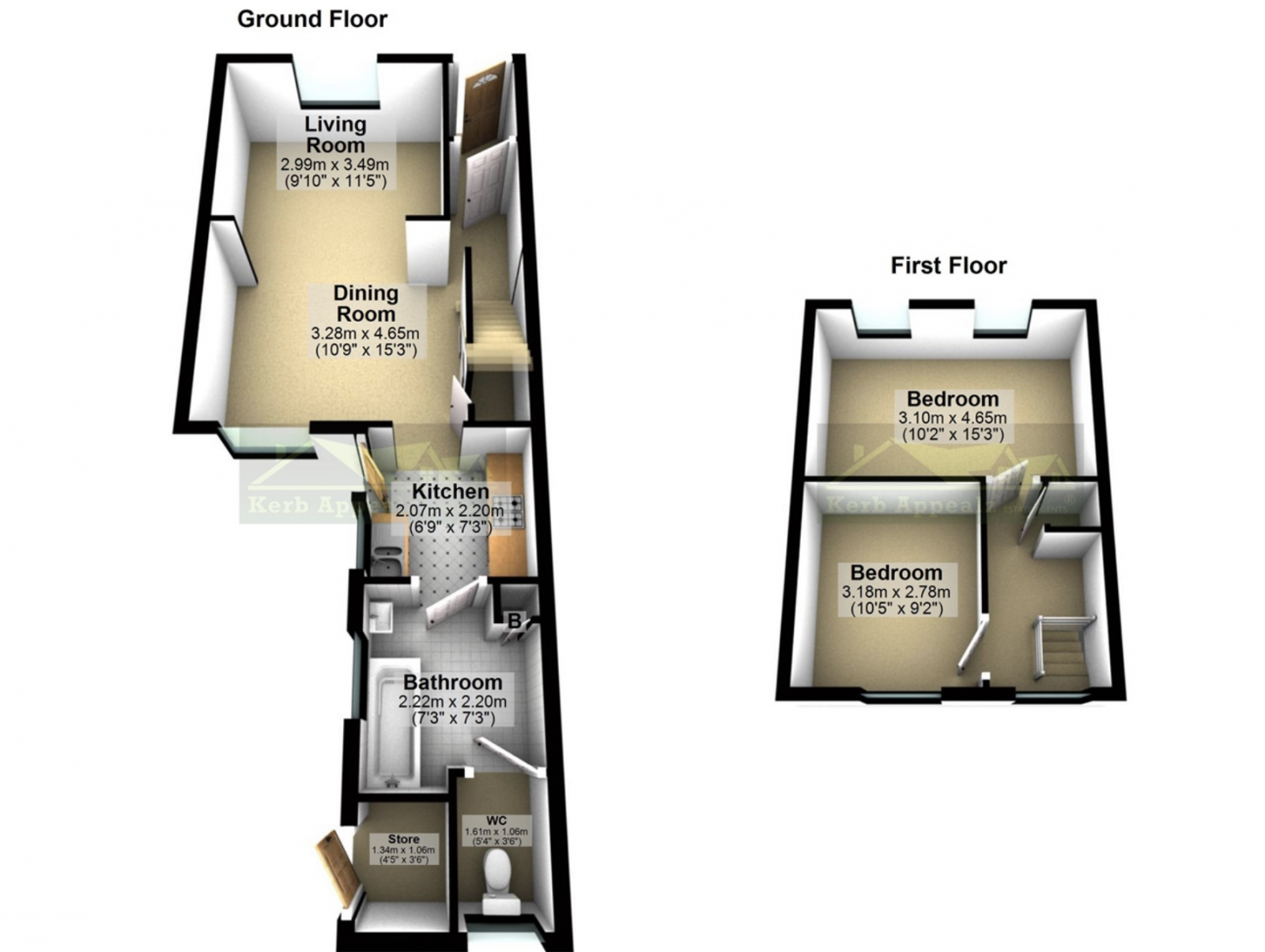- BEAUTIFULLY PRESENTED
- TERRACED COTTAGE
- TWO DOUBLE 2
- LOUNGE/DINING ROOM
- GROUND FLOOR BATHROOM
- MODERN
- POPULAR VILLAGE LOCATION
- EPC = D * COUNCIL TAX BAND = B * APPROXIMATELY 69 SQUARE METRES
2 Bedroom Terraced House for sale in Cornwall
Council tax band: B.
A beautifully presented 2 bedroom terraced cottage situated in the centre of the popular village of Heamoor with its local amenities, such as village shop, public house and both, primary and secondary schools. This good size accommodation comprises of an open plan lounge/dining room leading into a modern kitchen and bathroom on the ground floor, two double bedrooms on the first floor with a pretty enclosed courtyard to the rear.
Property additional info
Original tiled pathway leads to wooden door into:
HALLWAY:
Picture rail, half glazed door into:
MAIN HALL:
Stairs rising, radiator. Open into the:
OPEN PLAN/LIVING ROOM/DINER:
LIVING ROOM: 11' 5" x 9' 10" (3.48m x 3.00m)
UPVC double glazed window to the front, feature fireplace with inset real flame gas effect wood burner set on stone hearth, radiator, laminate floor, alcove to one wall,
DINING ROOM: 15' 3" x 10' 9" (4.65m x 3.28m)
UPVC window to the rear, radiator, understairs storage cupboard. Door to:
KITCHEN: 7' 3" x 6' 9" (2.21m x 2.06m)
UPVC double glazed window and door to rear, range of base and wall mounted units with wooden worksurfaces and tiling over, fitted oven, electric hob, extractor fan over, one and a half bowl sink and drainer, tiled floor, step to:
BATHROOM:
Double glazed window, white suite comprising bath with mains shower, wash hand basin, radiator, tiled floor, built in cupboard housing combination boiler, shaver socket, door to:
SEPARATE CLOAKROOM:
Double glazed window, low level WC, tiled floor.
FISRT FLOOR LANDING:
Double glazed window, storage cupboard, access to loft, doors to:
BEDROOM ONE: 15' 3" x 10' 2" (4.65m x 3.10m)
Double glazed window to front, original feature fireplace with inset iron on wooden mantle, painted wood floors, radiator.
BEDROOM TWO: 10' 5" x 9' 2" (3.17m x 2.79m)
Double glazed window, painted wood floor, original fireplace with inset iron and wooden mantle surround, radiator.
OUTSIDE:
To the front there is a small paved area, fully enclosed rear courtyard, half decked and half laid to patio with outside tap, leading to:
UTILITY:
Space and plumbing for washing machine and vent for tumble dryer, rear pedestrian access.
DIRECTIONS:
Via "What3Words" app: ///cling.bill.exact
SERVICES:
Mains water, electricity, gas and drainage.
AGENTS NOTE:
We understand from Openreach website that Ultrafast Full Fibre Broadband is available to the property. The property is constructed of granite under a slate roof.
Important information
This is a Freehold property.
Property Ref: 111122_KA79mainst
Similar Properties
Boase Street, Newlyn, TR18 5JE
2 Bedroom Terraced House | Guide Price £230,000
A charming two bedroom character cottage located in a quiet location within the village of Newlyn, within close proximit...
Zodiac House, Porthcurno, TR19 6JX
1 Bedroom Flat | Guide Price £230,000
A nicely presented ground floor one bedroom apartment with private sun terrace and parking for two vehicles, situated in...
Tresowes Hill, Helston, TR13 9TA
3 Bedroom Bungalow | Guide Price £230,000
Situated in the semi rural location within the development of five other properties, is this single storey property, whi...
Lemin Parc, Reawla, Hayle, TR27 5HJ
3 Bedroom Terraced House | Guide Price £239,500
A three bedroom mid terraced house located on the edge of the hamlet of Reawla with gardens to the front and rear and a...
4 Higher Green Street, Newlyn, TR18 5LB
2 Bedroom Terraced House | Guide Price £240,000
A beautifully presented two bedroom cottage with accommodation arranged over three floors and is, at present, being succ...
Trenoweth Road, Penzance, TR18 4RS
2 Bedroom Semi-Detached House | Guide Price £240,000
A nicely presented two bedroom semi detached house, situated in the popular Alverton area on the outskirts of Penzance w...

Marshalls Estate Agents (Penzance)
6 The Greenmarket, Penzance, Cornwall, TR18 2SG
How much is your home worth?
Use our short form to request a valuation of your property.
Request a Valuation
