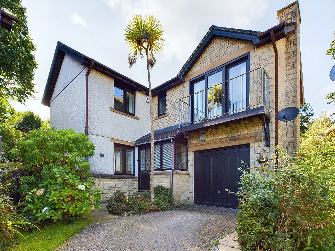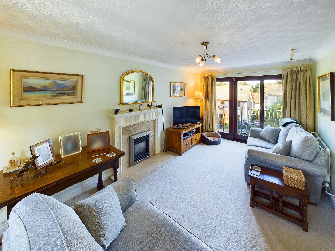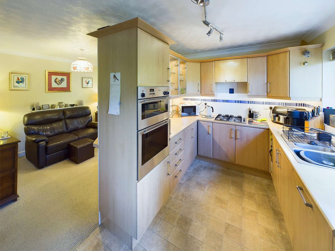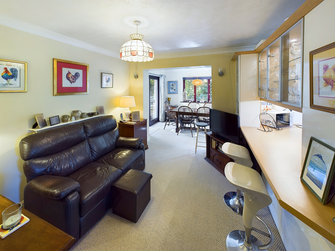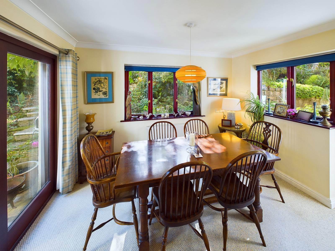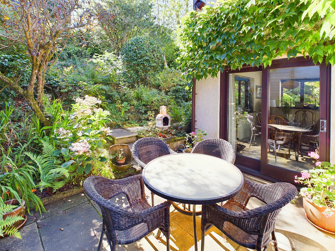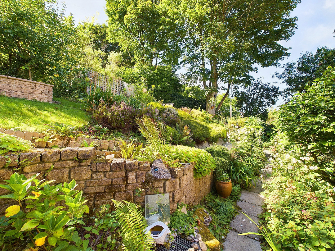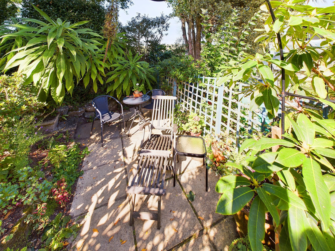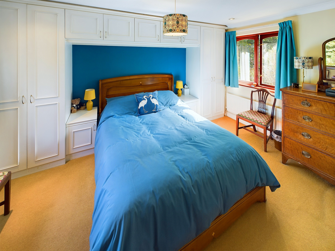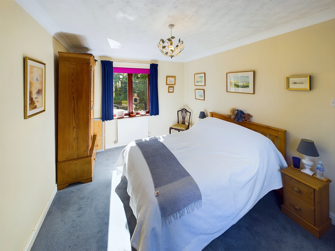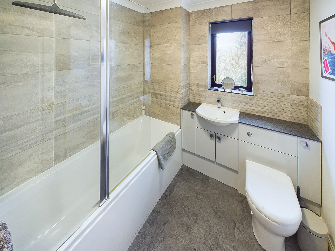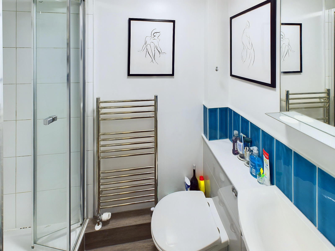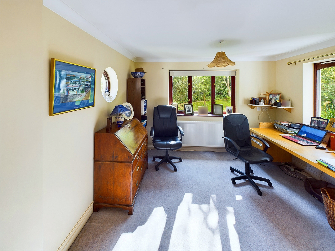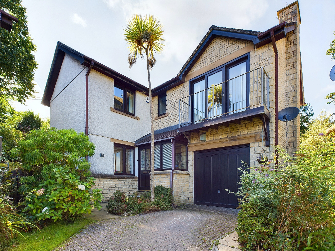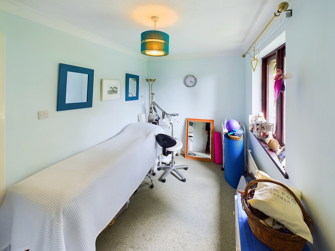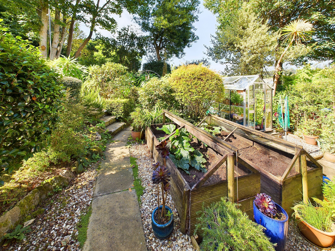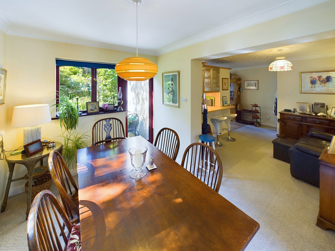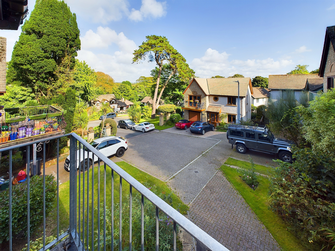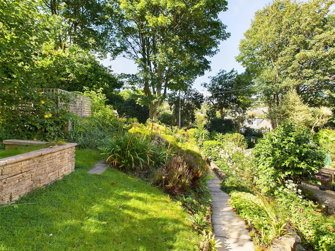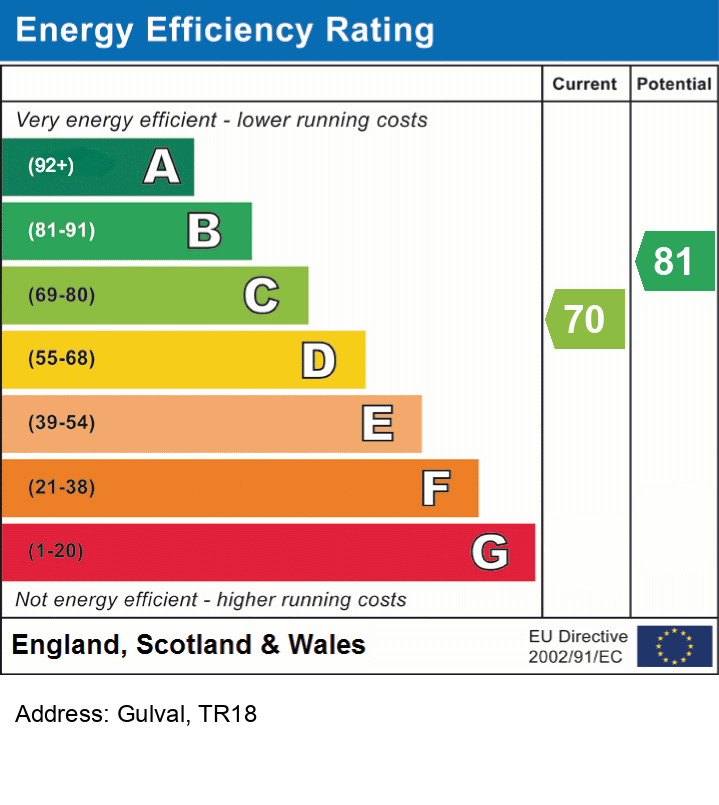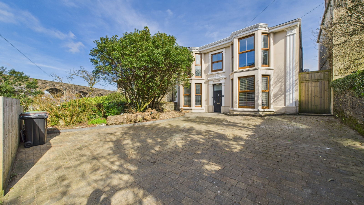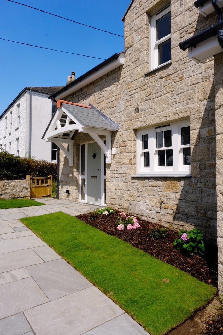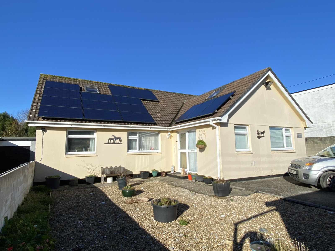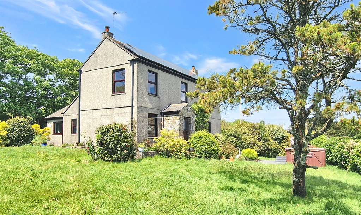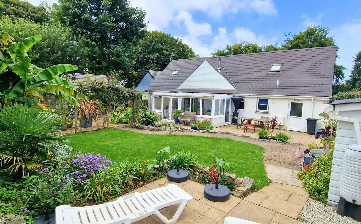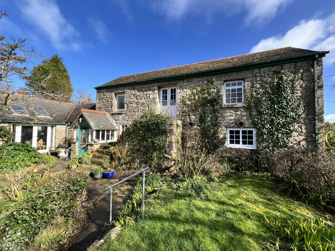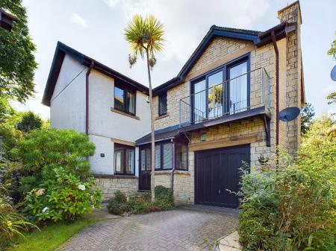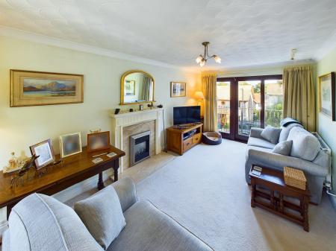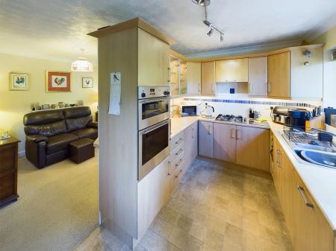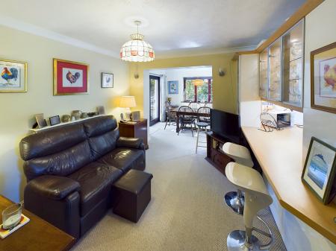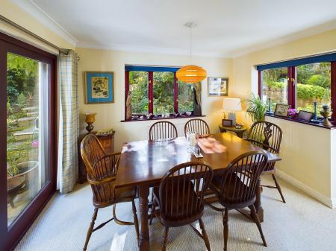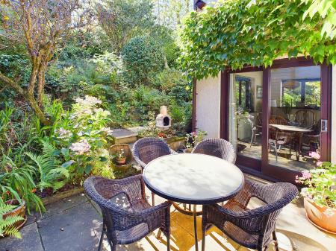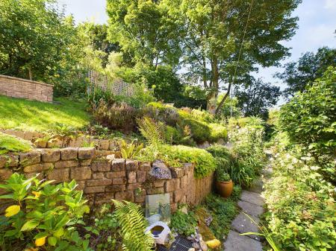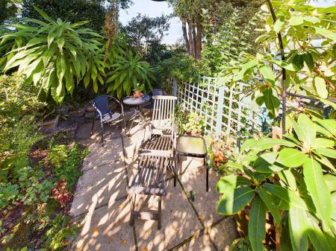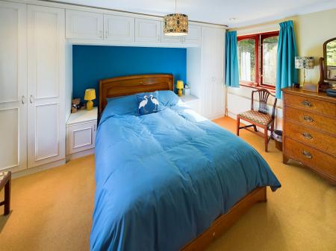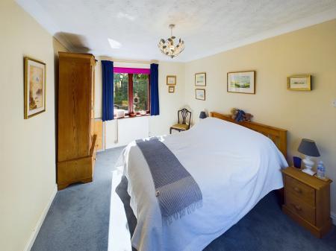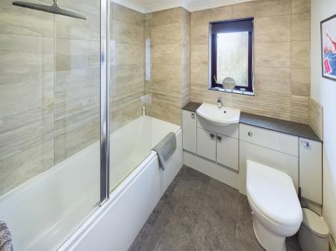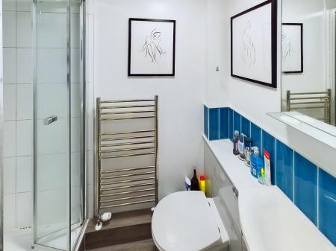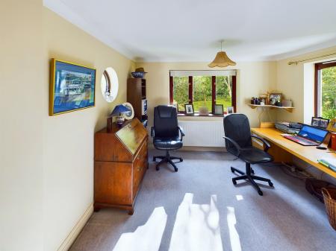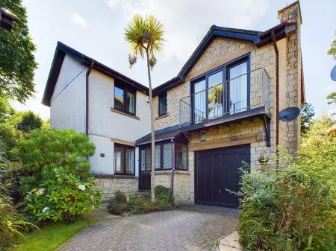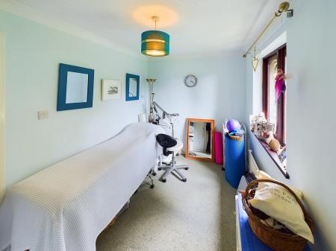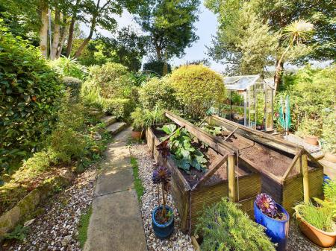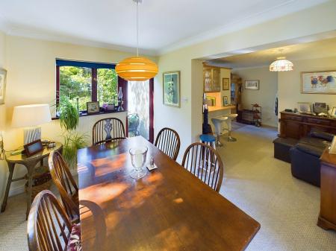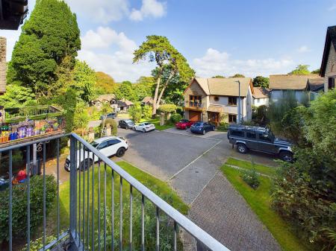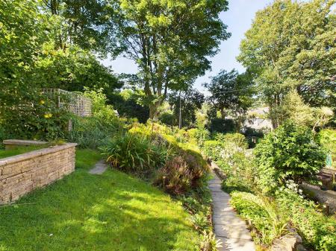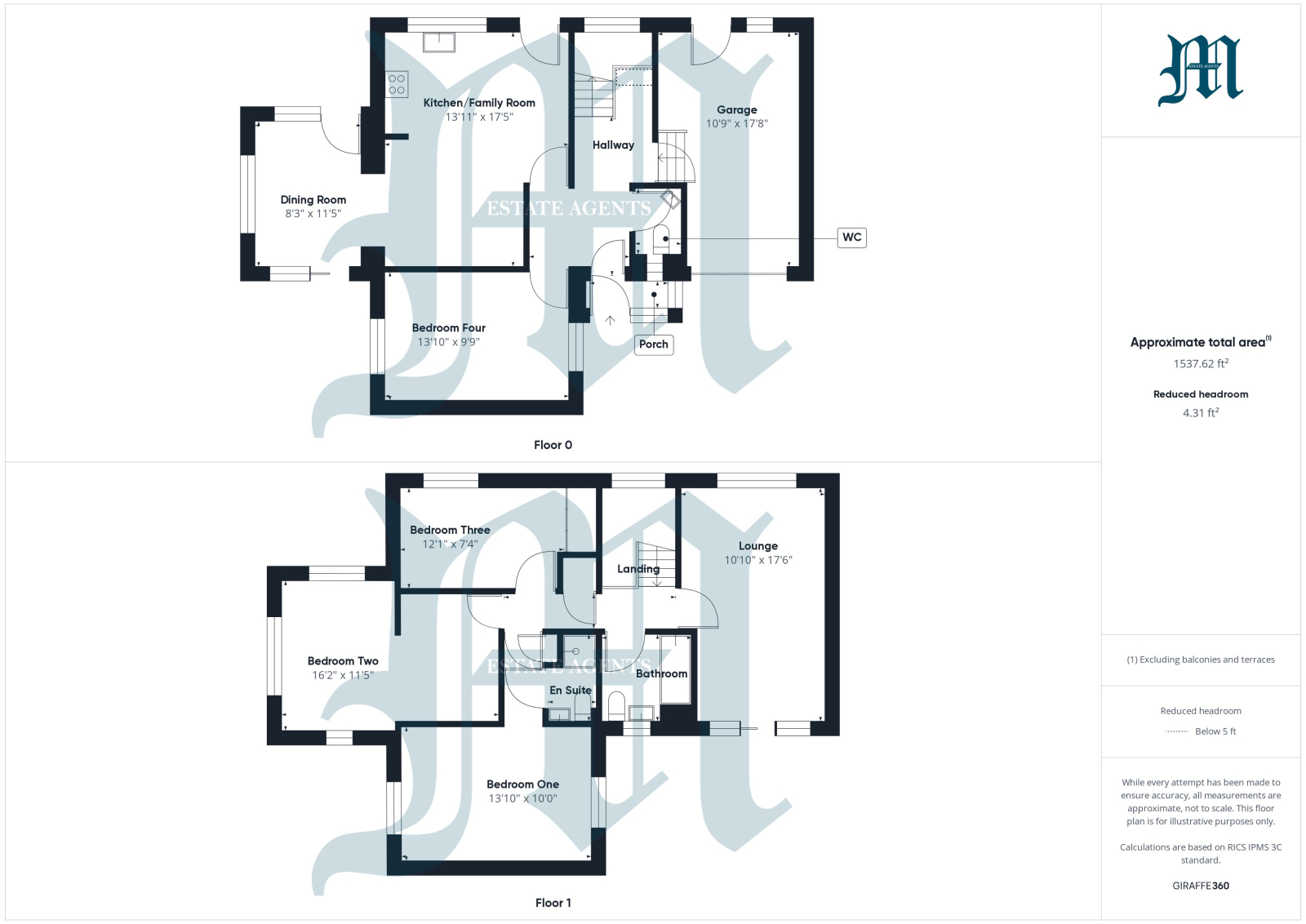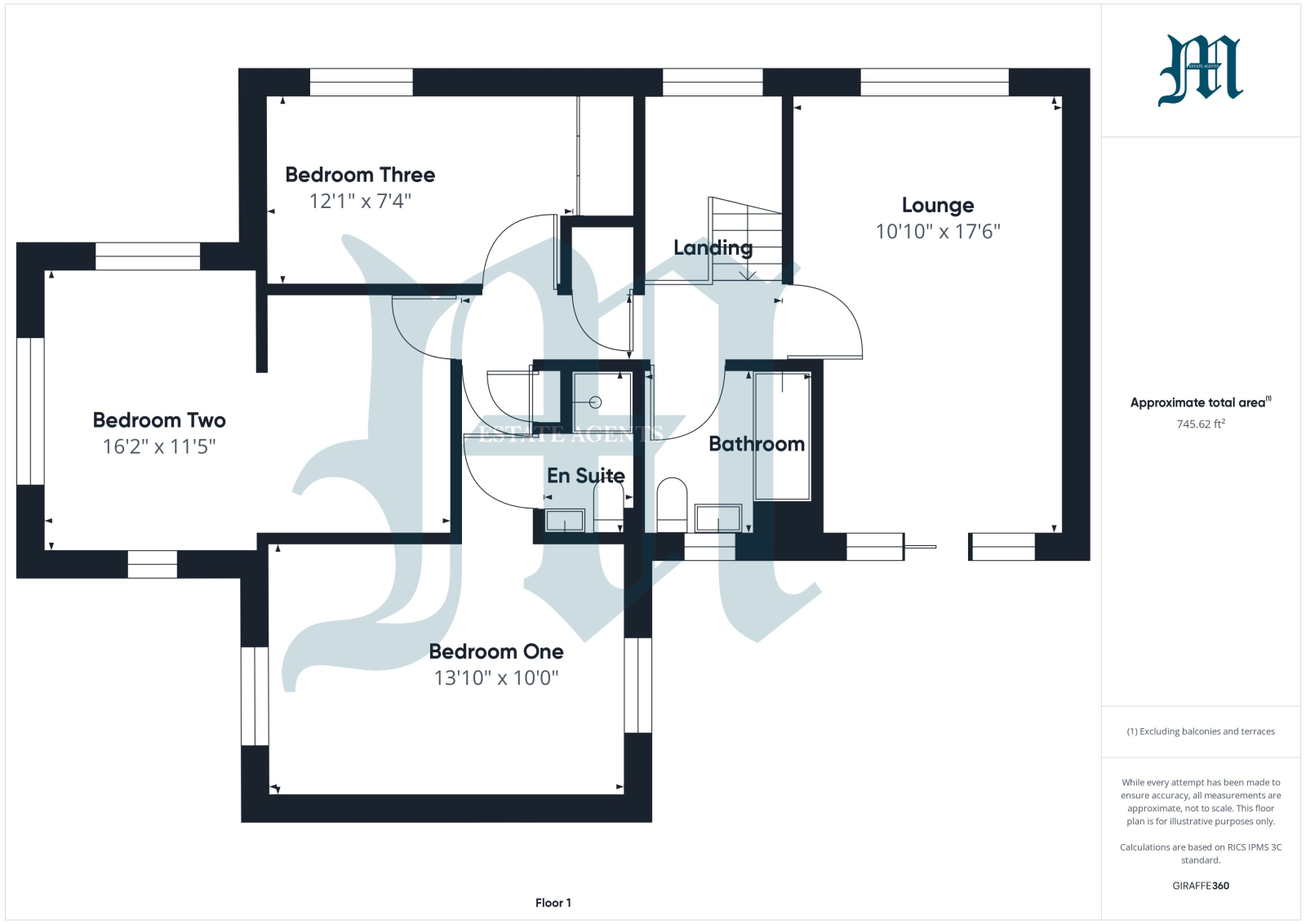- FOUR 4
- EN SUITE SHOWER ROOM
- 18FT LOUNGE WITH BALCONY
- 17FT KITCHEN/FAMILY ROOM
- SEPARATE DINING ROOM
- CLOAKROOM
- BATHROOM
- INTEGRAL GARAGE
- EPC = C * COUNCIL TAX BAND = E
- APPROXIMATELY 130 SQUARE METRES
4 Bedroom Detached House for sale in Cornwall
Council tax band: E.
A beautifully presented four bedroom detached residence in private mature established gardens in a small cul-de-sac in the popular village of Gulval. The property offers surprisingly good size accommodation, which is not immediately apparent from an external viewing. The house was extended in 2005 to provide a particularly attractive kitchen/family room with adjoining formal dining room and bedroom above with very pleasant outlook over the gardens. The internal accommodation is well presented with good size lounge on the first floor, with a balcony designed to take full advantage of the pleasant outlook. Additional features include an integral garage and delightful terraced gardens with a profusion of plants and shrubs and private patio area. Gwedhennek is a small private cul-du-sac of individual homes, near the village centre, with school, church and public house. The town centre of Penzance, with its mainline railway station, is approximately just under a mile away. This property has to be seen internally to fully appreciate.
Property additional info
Half glazed door into:
ENTRANCE PORCH:
Courtesy light, tiled flooring, door and glazed panels into:
RECEPTION HALL:
Turned staircase rising, understairs storage cupboard, courtesy door to garage, radiator.
CLOAKROOM:
Low level WC, wash hand basin, window, extractor fan.
KITCHEN/FAMILY ROOM: 17' 5" x 13' 11" (5.31m x 4.24m)
Has been extended and offers integral kitchen with excellent range of built in units, one and a half bowl sink and waste disposal unit, adjoining worksurface, integrated dishwasher, built in double oven and separate gas hob with extractor fan over, fitted pelmet lights, range of base cupboards and wall mounted units including glazed glass display cabinet. Lovely outlook to the gardens, complementary wall tiling, space for fridge/freezer, two radiators.
Family room opens out into the:
DINING ROOM: 11' 5" x 8' 3" (3.48m x 2.51m)
Overlooking the rear garden, double glazed french doors onto the patio and further door to the rear garden, radiator.
BEDROOM FOUR: 13' 10" x 9' 9" (4.22m x 2.97m)
Dual aspect and pleasant outlook, radiator.
FIRST FLOOR
HALF LANDING:
Window with views across the rear garden.
MAIN LANDING:
Access hatch to insulated, part boarded and shelved loft space with power and light. Airing cupboard with slatted shelving, water tank and immersion heater.
LOUNGE: 17' 6" x 10' 10" (5.33m x 3.30m)
Delightful room with fitted contemporary style gas fire with hearth and surround, radiator, window to the rear overlooking gardens, french door onto:
BALCONY:
Hand rail, lovely outlook over the gardens and the rest of the cul-du-sac.
BATHROOM:
Panelled bath with mains shower over, vanity wash hand basin, low level WC, window, complementary wall tiling, shaver point in mirrored cabinet with light, extractor fan, heated towel rail.
BEDROOM ONE: 13' 10" x 10' 0" (4.22m x 3.05m)
Extensive built in range of wardrobes, windows to front and rear, radiator. Door to:
EN SUITE SHOWER ROOM:
Tiled shower cubicle with mains shower, low level WC, vanity wash hand basin, heated towel rail, illuminated mirror with toothbrush and wireless phone charger, extractor fan.
BEDROOM TWO: 16' 2" x 11' 5" (4.93m x 3.48m)
Dual aspect views over the gardens, port hole window, radiator.
BEDROOM THREE: 12' 1" x 7' 4" (3.68m x 2.24m)
Radiator, window to the side, built in wardrobes.
OUTSIDE:
The property is approached over a driveway with parking for two vehicles, leading to the:
INTEGRAL GARAGE: 18' 3" x 10' 9" (5.56m x 3.28m)
Up and over door, eave storage space, built in units, wall mounted Worcester boiler for central heating and hot water, sink, plumbing for washing machine, venting for tumble dryer, courtesy door to rear garden.
The rear gardens surrounding the property are beautifully landscaped and presented for low maintenance with a profusion of mature plants, flowering shrubs including Rhododendron, Camellias, established Heather bank and rare Magnolia tree. The property also has raised vegetable beds, outside tap and power point, together with two very useful garden sheds, both with light and one with power, aluminium greenhouse.
DIRECTIONS:
Via "What Three Words" app: ///spell. screeches.starter
SERVICES:
Mains water, electricity, gas and drainage
AGENTS NOTE:
We understand from Openreach website that Superfast Fibre Broadband (FTTC) is available to the property.We tested the mobile phone signal for O2 which was good.The property is constructed of cavity block under a tiled roof.
Important Information
- This is a Freehold property.
Property Ref: 111122_J17
Similar Properties
Trewirgie Road, Redruth, Cornwall, TR15 2SX
4 Bedroom Detached House | Guide Price £600,000
Situated near the heart of this sought after town is this beautifully presented Edwardian four bedroom family home. The...
Mousehole Lane, Mousehole, TR19 6TR
3 Bedroom Semi-Detached House | Guide Price £595,000
A beautifully presented and well appointed recently constructed semi-detached three bedroom granite fronted house, with...
4 Bedroom Bungalow | Guide Price £580,000
With ample parking and garage to the front along with an above average size rear garden is this spacious adaptable chale...
Tredinnick, Newmill, Penzance, TR20 8XT
3 Bedroom Detached House | Guide Price £625,000
A well presented three bedroom detached family home, located in a sought-after rural location with far reaching views ac...
Perran Downs, Goldsithney, TR20 9HG
4 Bedroom Detached House | Guide Price £625,000
Much sought after location for this beautifully presented four bedrooms detached house, along a quiet lane with private...
5 Bedroom Detached House | Guide Price £650,000
A most charming 4/5 bedroom detached converted barn was sympathetically renovated some years ago retaining many period f...

Marshalls Estate Agents (Penzance)
6 The Greenmarket, Penzance, Cornwall, TR18 2SG
How much is your home worth?
Use our short form to request a valuation of your property.
Request a Valuation
