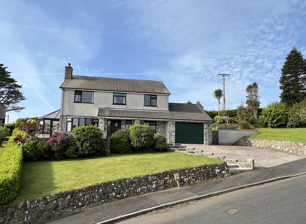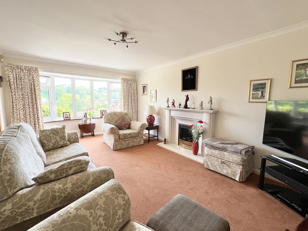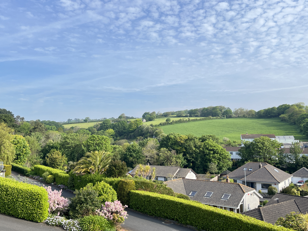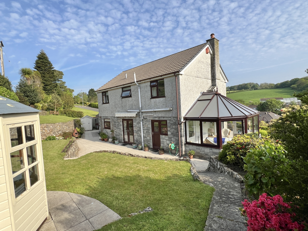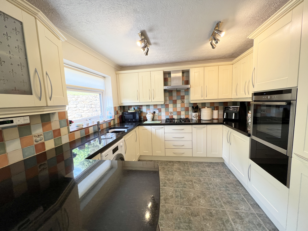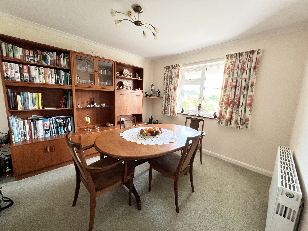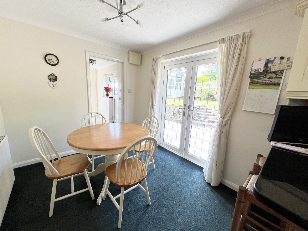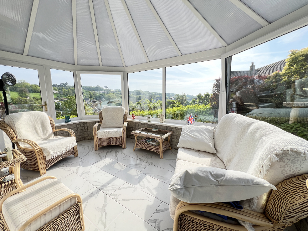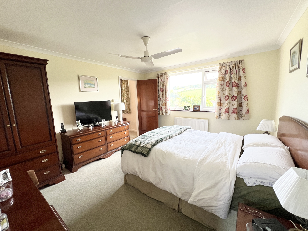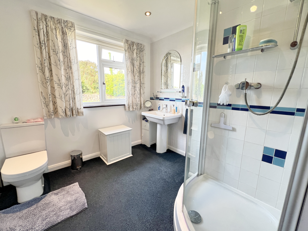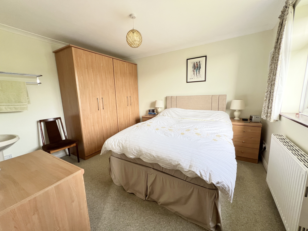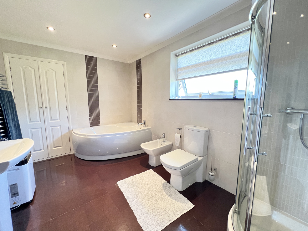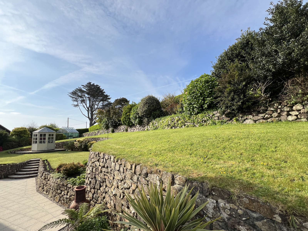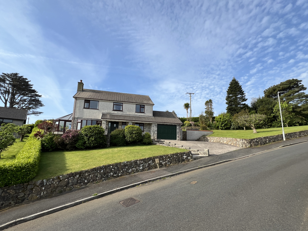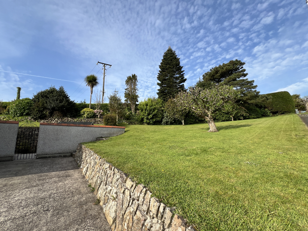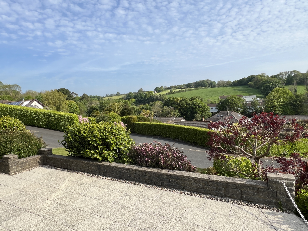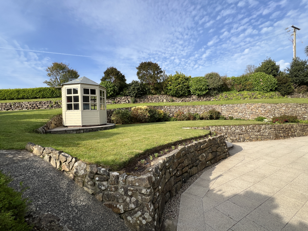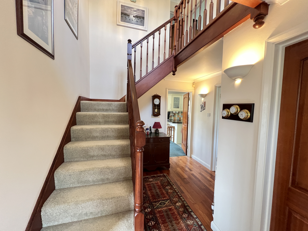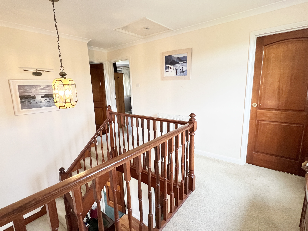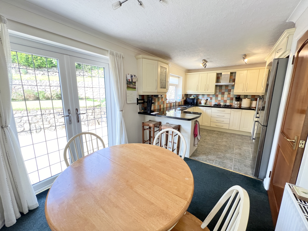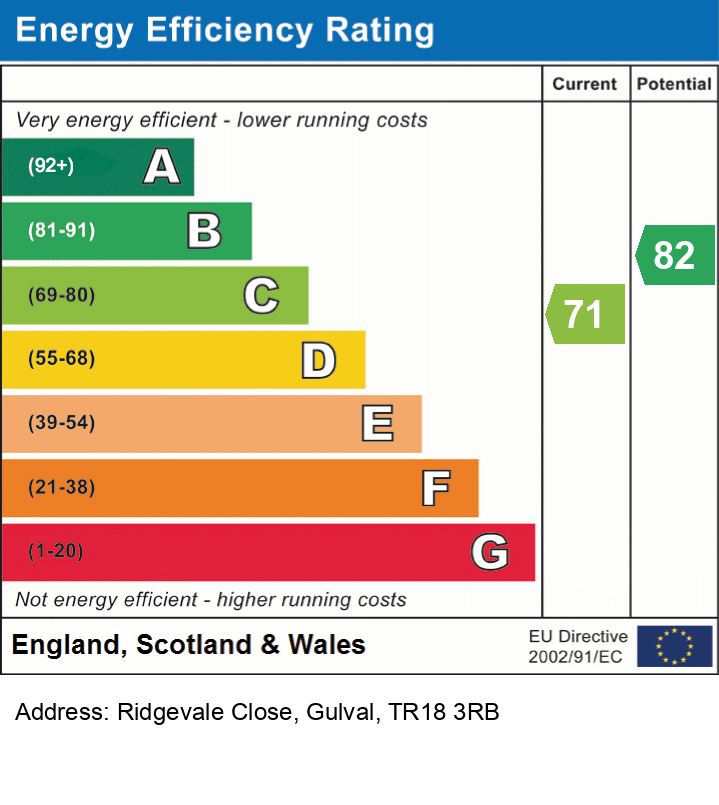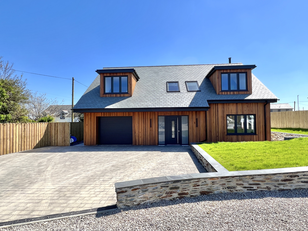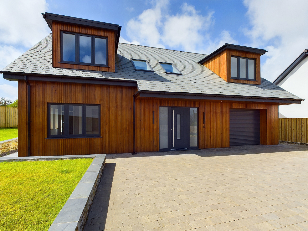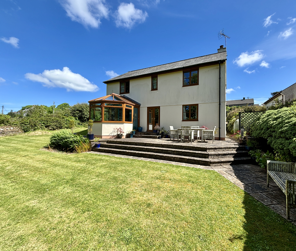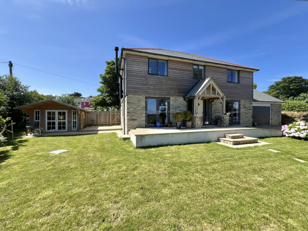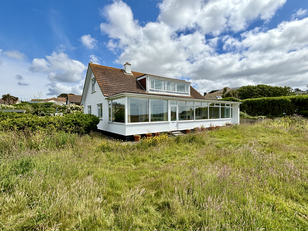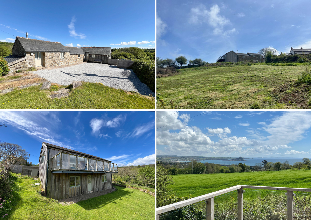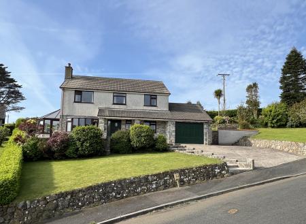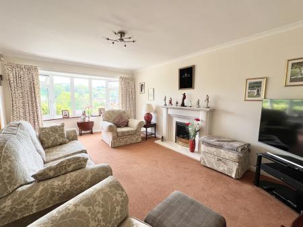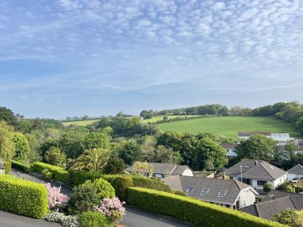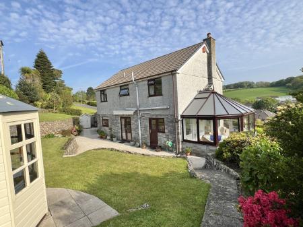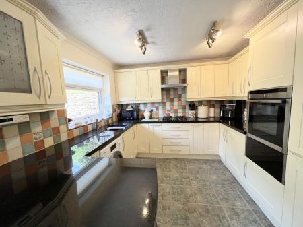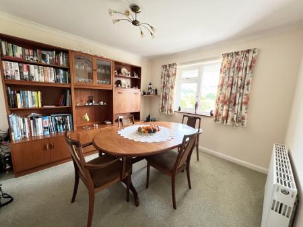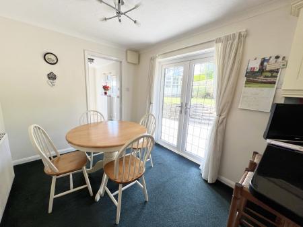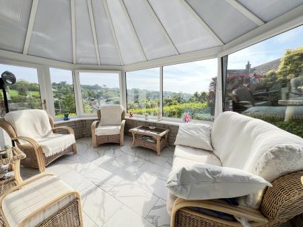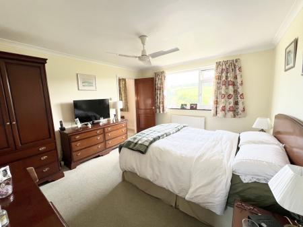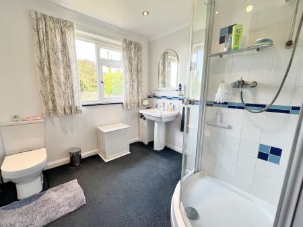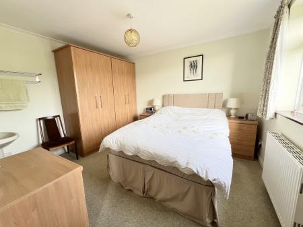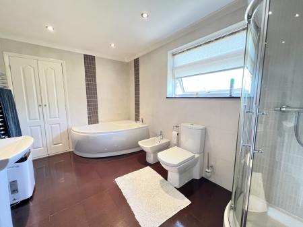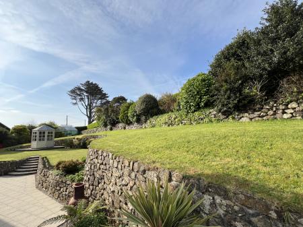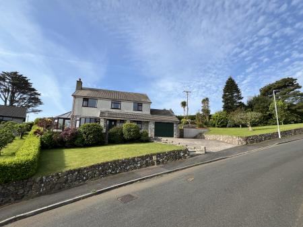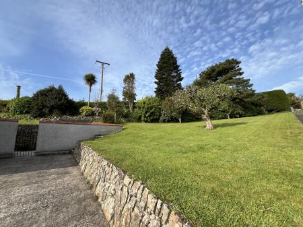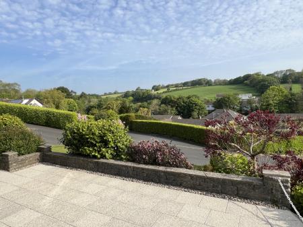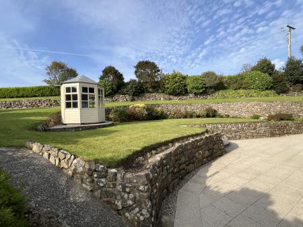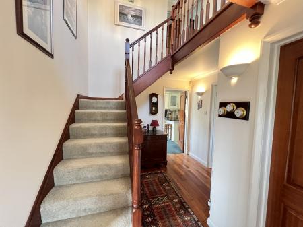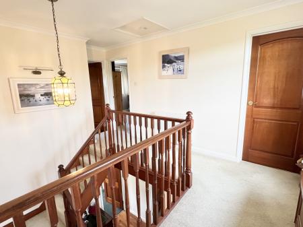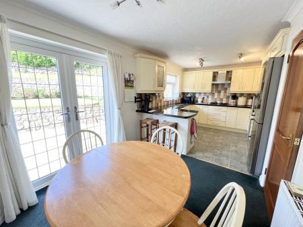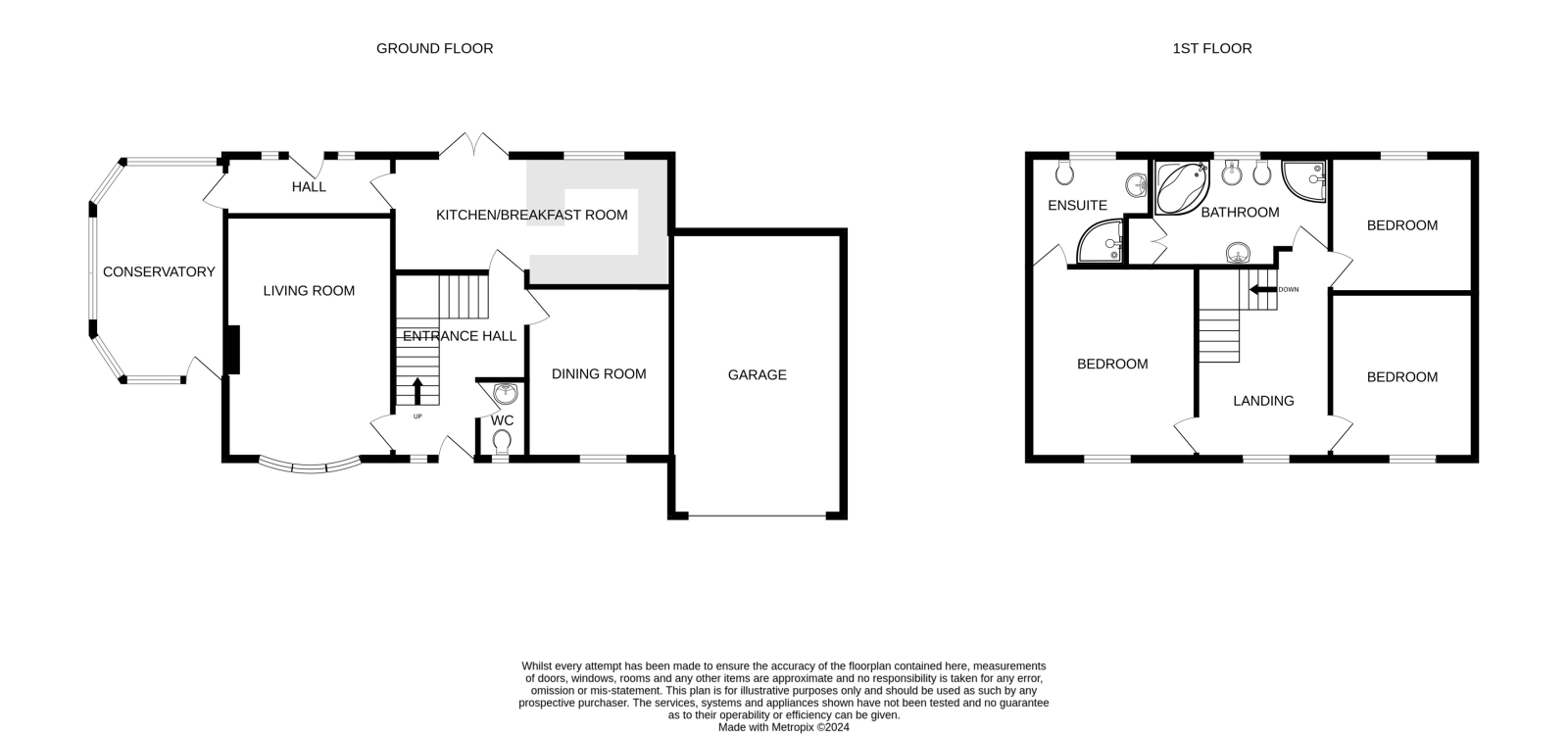- THREE BEDROOMS * EN SUITE TO THE MASTER BEDROOM
- LOUNGE * SEPARATE DINING ROOM * KITCHEN BREAKFAST ROOM
- CLOAKROOM * UTILITY ROOM
- CONSERVATORY
- DOUBLE GLAZING * GAS CENTRAL HEATING
- GOOD DECORATIVE ORDER THROUGHOUT * IDEAL FAMILY HOME
- LARGER THAN AVERAGE LANDSCAPED GARDENS
- ATTACHED GARAGE * OPEN OUTLOOK ACROSS SURROUNDING COUNTRYSIDE
- SOUGHT-AFTER LOCATION * EXCELLENT OPPORTUNITY * VIEWING RECOMMENDED
- EPC = C * COUNCIL TAX BAND = F * APPROXIMATELY 132 SQUARE METRES
3 Bedroom Detached House for sale in Cornwall
Council tax band: F.
The property has well-proportioned living accommodation, which the present vendors have maintained to a high standard and really needs to be viewed internally to appreciate to the full. 15 Ridgevale Close is situated in a larger than average raised plot with open views across countryside. The gardens are a particularly attractive feature, have been landscaped to a good standard with raised lawned areas, sun terraces and well stocked flower borders. To the front of the property is a further lawned area with raised terrace, which takes full advantage of the open views, driveway leading to an attached garage. Ridgevale Close is a popular residential close, located on the outskirts of Penzance with easy access to the town and surrounding countryside.
Property additional info
ENTRANCE HALL:
Engineered oak flooring, understairs area, radiator.
CLOAKROOM:
White suite comprising vanity unit with wash hand basin and cupboards below, low level WC, double glazed window, tiled flooring, coving, radiator.
LOUNGE: 18' 10" x 11' 9" (5.74m x 3.58m)
Into double glazed bay window with open views across surrounding countryside, impressive sandstone fireplace with gas log fire, coving, TV point, radiator.
DINING ROOM: 11' 6" x 10' 1" (3.51m x 3.07m)
Double glazed window with open outlook across surrounding countryside, coving, radiator.
KITCHEN/BREAKFAST ROOM: 19' 9" x 8' 1" (6.02m x 2.46m)
Inset porcelain sink with cupboards below, extensive range of fitted wall and base units, polished granite worksurfaces, built in oven, four ringed hob and extractor hood, plumbing for washing machine, tiled flooring, double glazed window overlooking rear garden, coving, radiator, double glazed doors to garden.
UTILITY ROOM: 11' 8" x 4' 4" (3.56m x 1.32m)
Built in cupboards, tiled flooring, radiator, double glazed doors to garden.
CONSERVATORY: 15' 0" x 9' 10" (4.57m x 3.00m)
Triple aspect, overlooking gardens and countryside beyond, UPVC double glazed, tiled flooring, radiator, door to gardens.
Stairs from entrance hall to:
FIRST FLOOR LANDING:
Double glazed window with open outlook across surrounding countryside, coving radiator, access to roof space.
BEDROOM ONE: 13' 1" x 11' 8" (3.99m x 3.56m)
Double glazed window with open outlook across surrounding countryside, coving radiator.
EN SUITE SHOWER ROOM:
White suite comprising semi circular shower cubicle with chrome fittings and glazed doors, pedestal wash hand basin, low level WC, double glazed window to rear, coving chrome towel rail.
BEDROOM TWO: 11' 6" x 10' 0" (3.51m x 3.05m)
Double glazed window with open outlook across surrounding countryside, radiator, pedestal wash hand basin.
BEDROOM THREE: 10' 0" x 9' 9" (3.05m x 2.97m)
Double glazed window overlooking rear garden, coving, radiator.
BATHROOM: 12' 5" x 8' 1" (3.78m x 2.46m)
White suite comprising corner bath, pedestal wash hand basin, low level WC, bidet, semi circular shower cubicle with chrome fittings and glazed doors, fully tiled walls, built in airing cupboard, double glazed window, chrome towel rail, chrome radiator.
OUTSIDE:
The property stands in a larger than average plot, being manly lawned with well stocked flower borders and mature shrubs, sun terrace, gazebo with small terrace, green house, garden shed. Side access to front garden, raised terrace with views over surrounding countryside. Driveway and parking area leading to:
ATTACHED GARAGE: 19' 9" x 12' 0" (6.02m x 3.66m)
Electric open and over door, wall mounted gas central heating boiler, hot water cylinder, power and light, cold water tap, storage over.
NB:
To the side of the property, is a large triangular lawned area, which has had planning permission granted for a separate dwelling PA22/01123, although there is a covenant within the deeds, limiting development to only one property on the site of 15 Ridgevale Close. Without this covenant being lifted, you will be restricted to just extending the existing property.
The area to the side, also has some of the HV supplies of Gulval and access will need to be given if any problems arise.
SERVICES:
Mains water, electricity, gas and drainange.
DIRECTIONS:
On approaching Penzance, proceed pass the Tesco's roundabout and take the next turning right signed posted Gulval, proceed along this road for approximately 400 yards, as you approach a sharp right hand bend, turn left signed posted Newmill and Heamoor and Ridgevale Close is your first turning on the right hand side.
AGENTS NOTE:
We understand from Openreach website that Superfast Fibre Broadband (FTTC) is available to the property.We tested the mobile phone signal for Vodafone which was good.The property is constructed of block under a tiled roof.
Important information
This is not a Shared Ownership Property
This is a Freehold property.
Property Ref: 111122_I19
Similar Properties
Southfield, Back Lane, Canonstown, Hayle, Cornwall, TR27 6NF
5 Bedroom Detached House | Guide Price £700,000
A chance to acquire an exceptional four/five bedroom recently built detached family residence located in a quiet select...
5 Bedroom Detached House | Guide Price £699,950
A chance to acquire an exceptional four/five bedroom recently built detached family residence located in a quiet select...
4 Bedroom Detached House | Guide Price £695,000
Built for the present vendors approximately 27 years ago is this individual four bedroom detached residence with double...
4 Bedroom Detached House | Guide Price £745,000
An extremely well-presented four-bedroom detached modern home built approximately two and a half years ago to an excepti...
Parc Morrep, Praa Sands, TR20 9TE
5 Bedroom Bungalow | Guide Price £750,000
A detached five bedroom dormer bungalow with ancillary accommodation, large gardens, parking and garage, situated in the...
4 Bedroom Barn Conversion | Guide Price £755,000
Lovely sea views over Mount's Bay to St Michael's Mount and beyond from this character four bed detached, reverse level...

Marshalls Estate Agents (Penzance)
6 The Greenmarket, Penzance, Cornwall, TR18 2SG
How much is your home worth?
Use our short form to request a valuation of your property.
Request a Valuation
