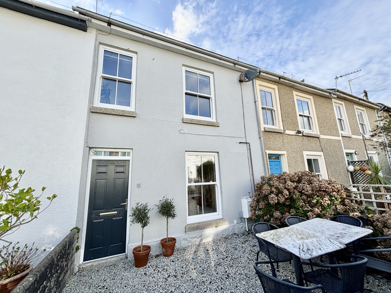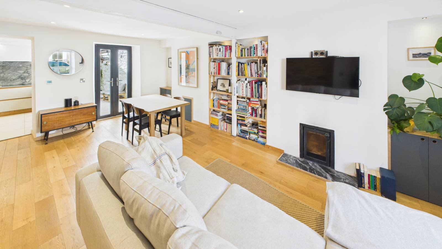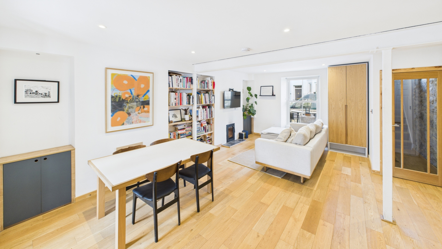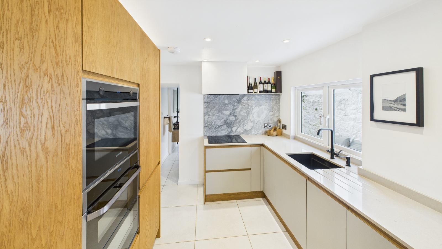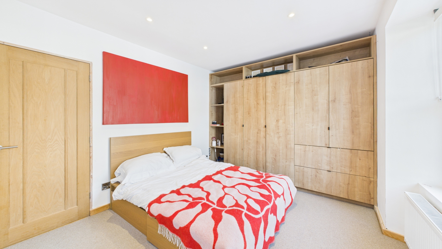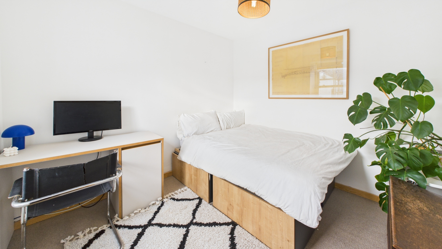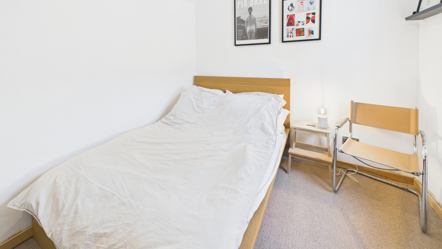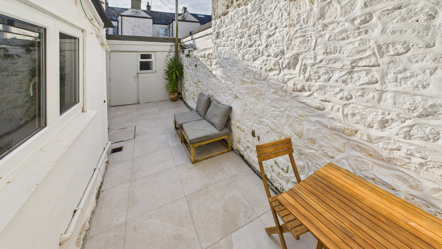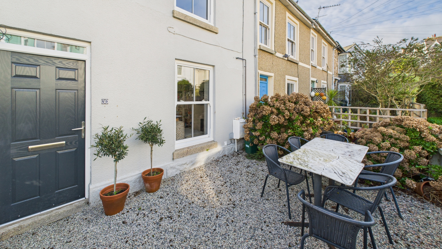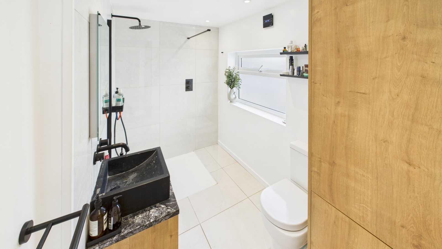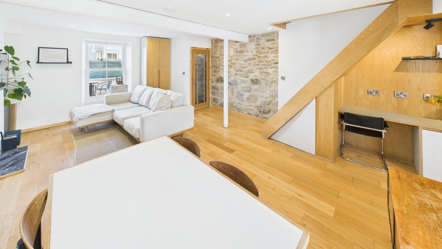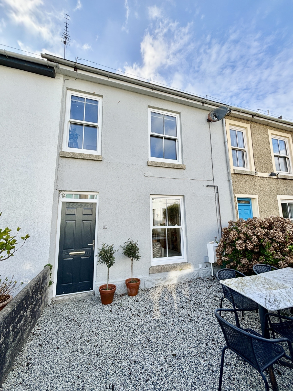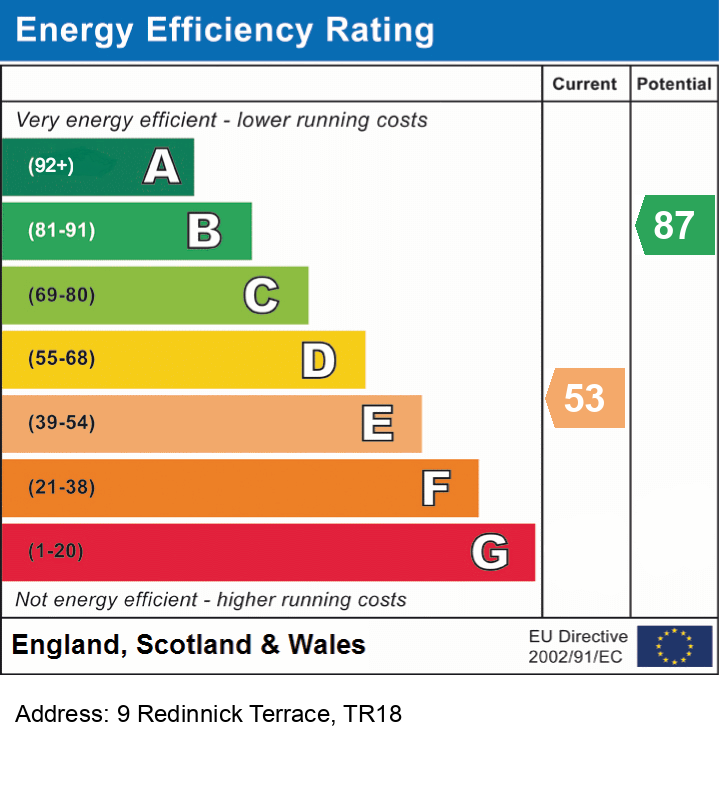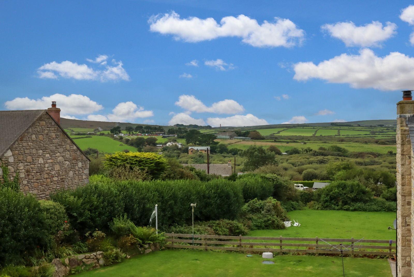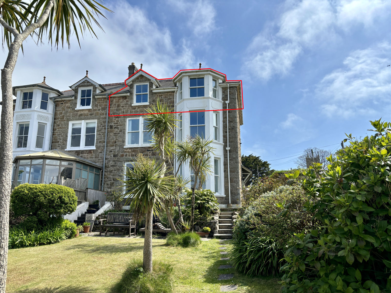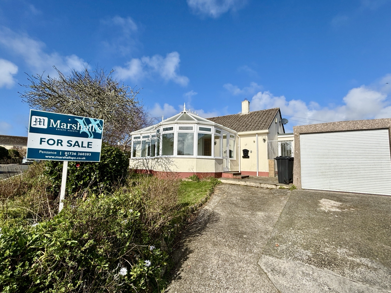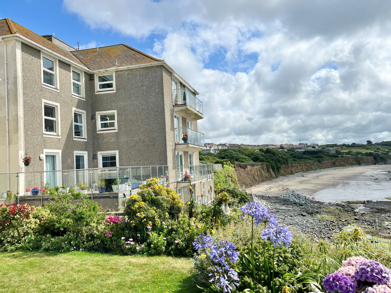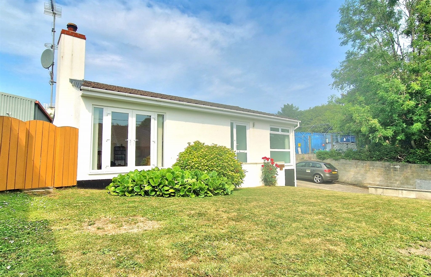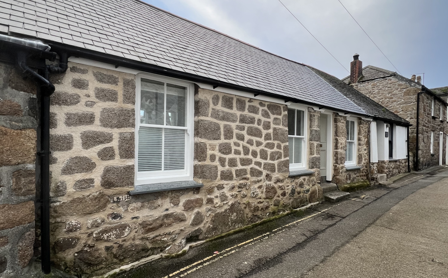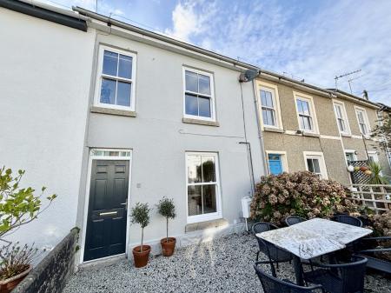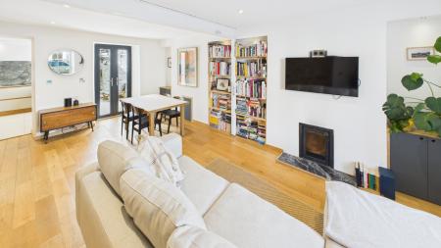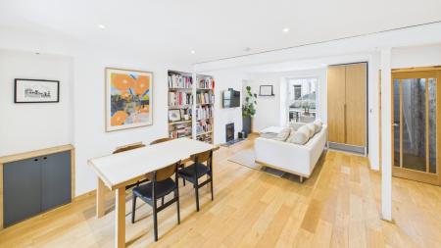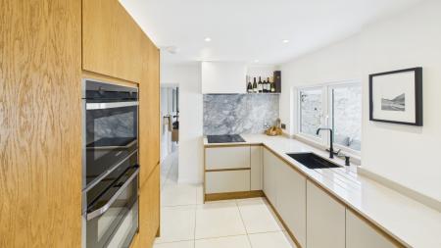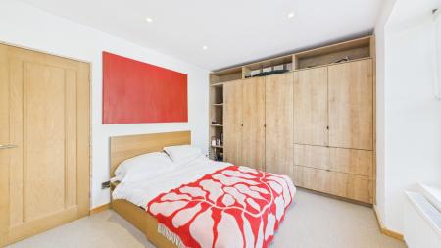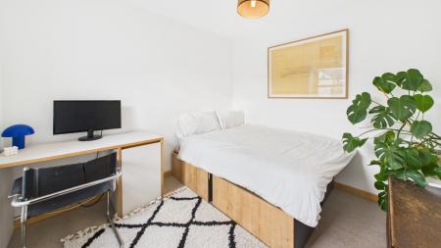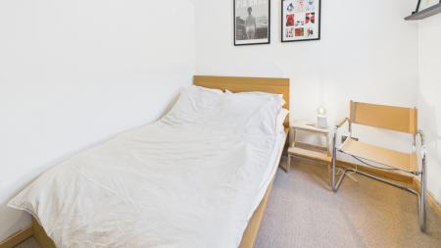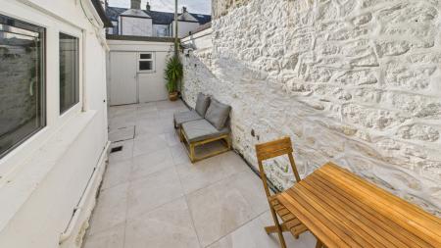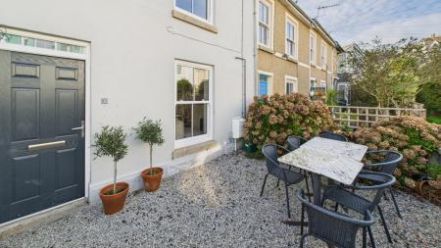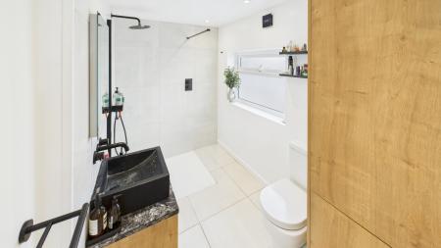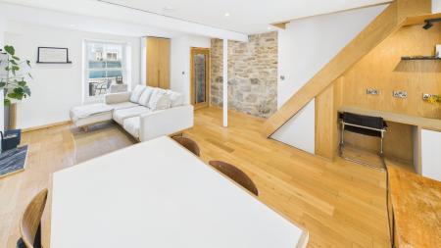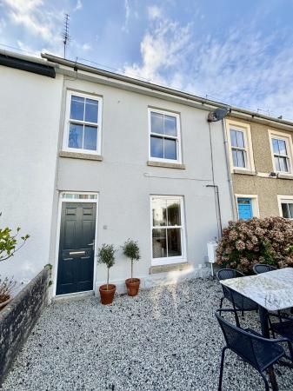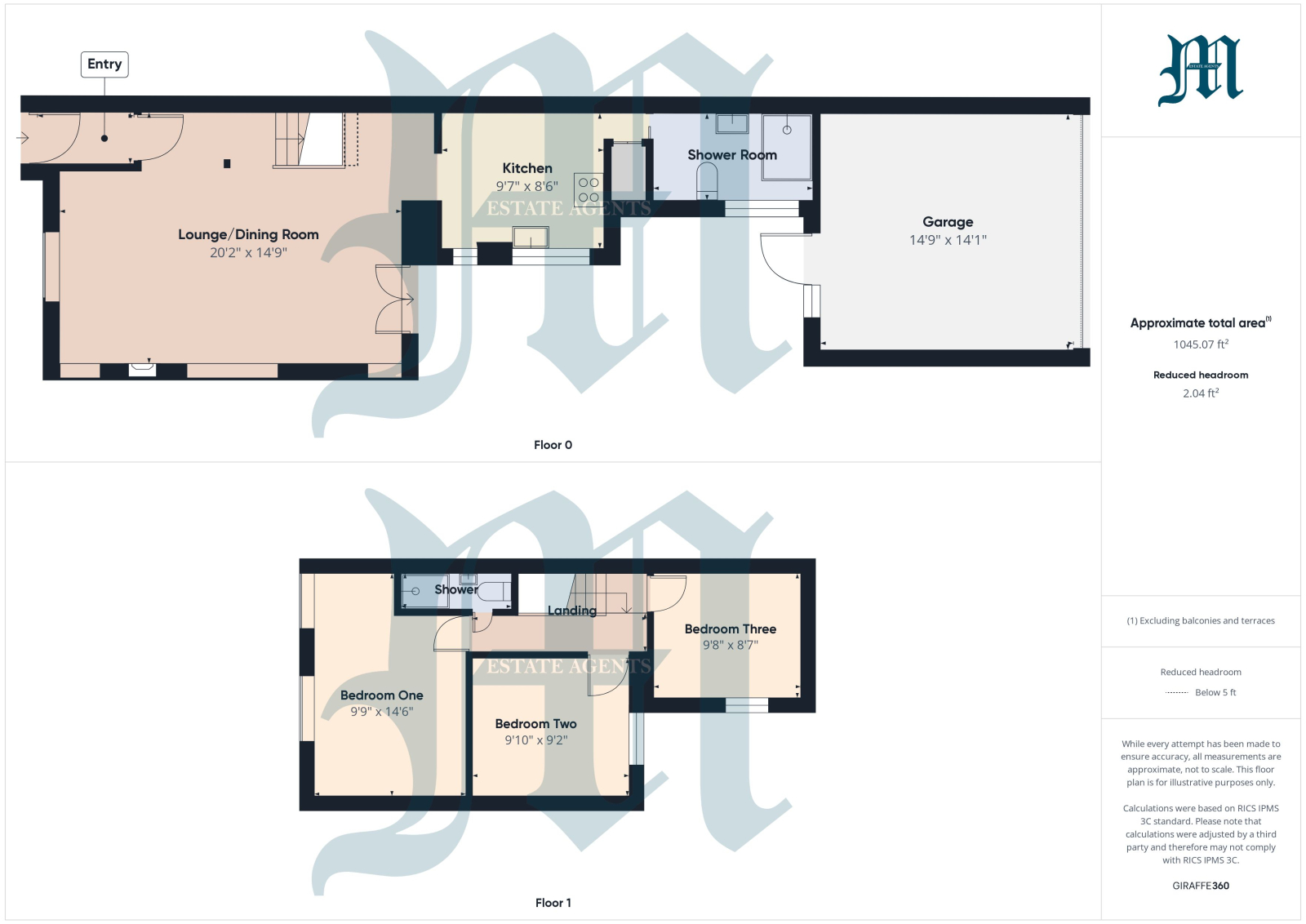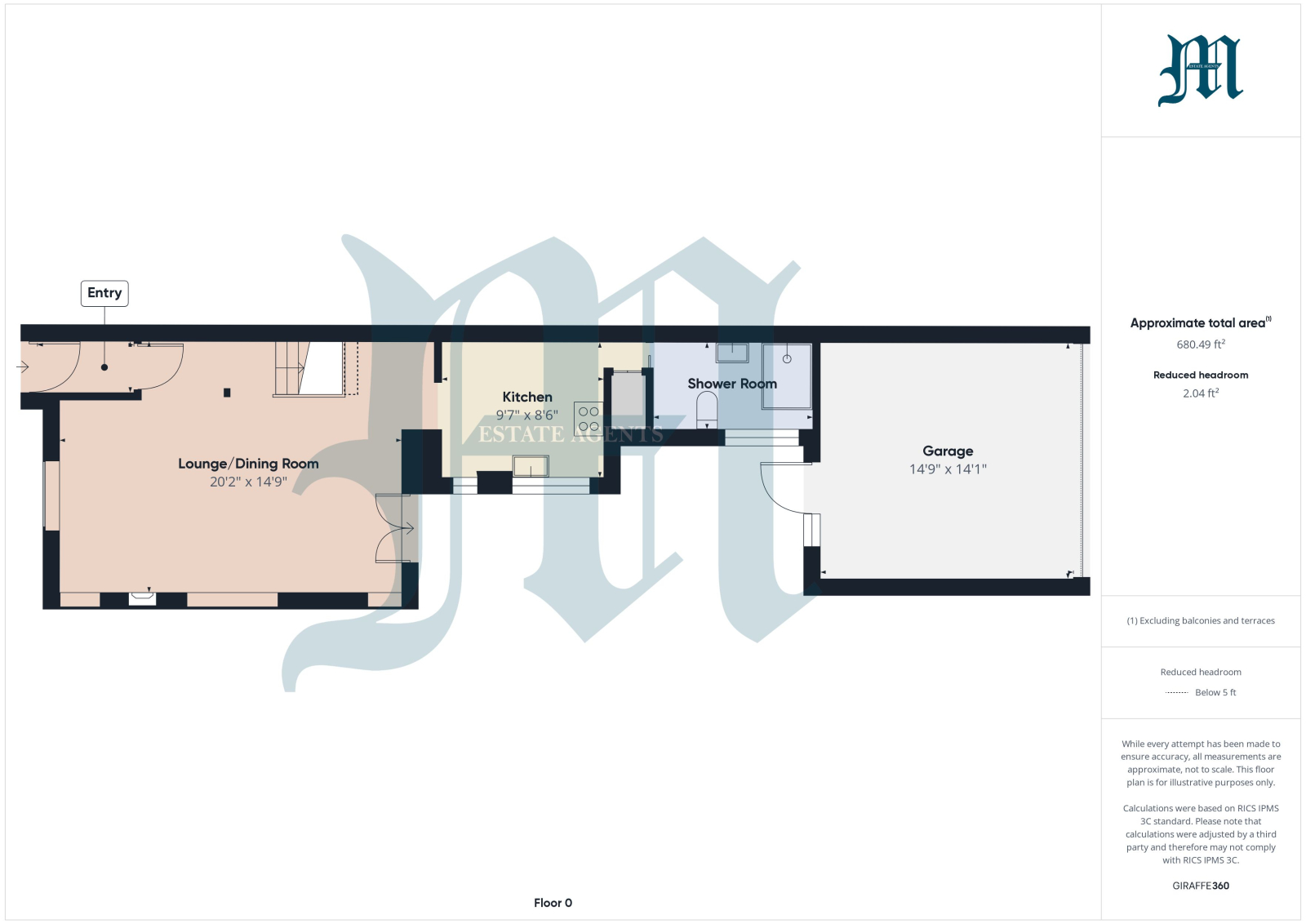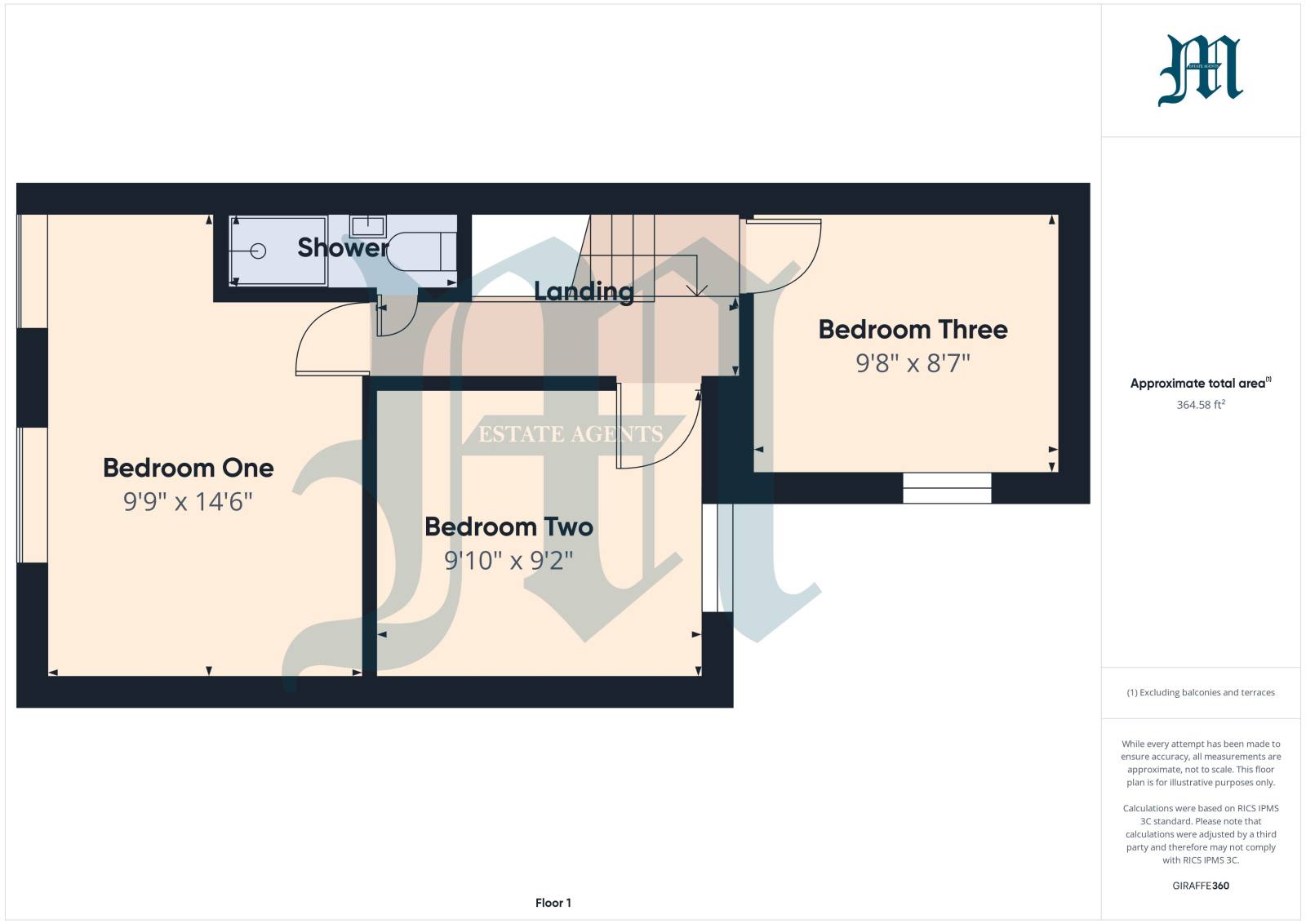- THREE DOUBLE 3
- OPEN PLAN LOUNGE/DINING ROOM WITH SWEDISH CORTURA LOG BURNER
- FULLY FITTED MEADOWS KITCHEN WITH SAMSUNG APPLIANCE PACKAGE
- GROUND & FIRST FLOOR SHOWER
- FRONT GARDEN & REAR COURTYARD
- GARAGE WITH POWER AND SEPARATE FUSE BOX * CONSERVATION AREA
- UPVC DOUBLE GLAZING THROUGHOUT * GAS CENTRAL HEATING WITH NEW BOILER
- UNDERFLOOR HEATING THROUGHOUT GROUND FLOOR
- CLOSE TO SEA FRONT, PENLEE PARK & MORRAB GARDENS
- EPC= E * COUNCIL TAX BAND = B * APPROXIMATELY 78 SQUARE METRES
3 Bedroom Terraced House for sale in Cornwall
Council tax band: B.
A beautifully presented and comprehensively renovated three bedroom terrace period house with courtyard and garage, situated in a popular residential location close to the sea front and both Penlee Park and Morrab Gardens. The accommodation, which has been totally refurbished by the present vendor in 2021 including new double glazing throughout, full electric and plumbing systems upgrade and energy efficient heating solutions.
The first floor features three double bedrooms and shower room. The ground floor offers an open plan lounge/dining room with Swedish Cortura log burner and exposed feature granite wall with lime pointing. This leads to bespoke Meadows kitchen with premium Samsung appliance package including large Series 4 pyro clean oven, combi microwave with grill, induction hob with ducted extraction, and eco dishwasher. The kitchen benefits from handy pull-outs throughout including corner units, spice and cutlery storage. Sink and matching boiling water tap keep worktop space open, and soap dispenser removes need for any bottles on the worktop. A modern shower room completes the ground floor accommodation.
Outside there is an enclosed gravelled garden to the front and fully paved courtyard and garage to the rear. Due to the exceptional presentation of this delightful property we recommend an early viewing.
Property additional info
Composite front door into:
OUTER HALLWAY:
Exposed granite wall with lime pointing, glazed door into:
OPEN PLAN LOUNGE/DINING ROOM: 20' 2" x 14' 9" (6.15m x 4.50m)
Engineered oak flooring with underfloor heating, Swedish Cortura inset wood burner, UPVC double glazed window to front, inset low energy spotlights, stairs rising with cupboard and workspace, double UPVC doors to rear courtyard garden. Dining room opens into:
KITCHEN: 9' 7" x 8' 6" (2.92m x 2.59m)
Fully fitted and supplied by Meadows Kitchens comprising oak larder cupboards, base units with Silestone worktops and Brazilian Quartzite splashback, inset sink with Abode boiling water tap and soap dispenser. Premium Samsung appliance package including large fridge/freezer, Series 4 pyro clean oven, combi microwave with grill, induction hob with ducted extractor, eco dishwasher. Features handy pull-outs throughout including corner units, spice and cutlery storage. Illuminated wine shelves, inset low-energy spotlights and underfloor heating.
BATHROOM:
Porcelain tiled floor with underfloor heating, cupboard housing new combination boiler (under 10-year warranty with service history), WC, vanity wash hand basin with illuminated mirror over, fully tiled shower cubicle with mains shower, UPVC double glazed window to rear, inset low-energy spotlights, humidity controlled extraction unit. New resin roof with complete insulation.
FIRST FLOOR LANDING:
Access to loft.
BEDROOM ONE: 14' 6" x 9' 9" (4.42m x 2.97m)
Two UPVC double glazed windows to front, radiator, inset low energy spotlights, range of fitted wardrobes to one wall.
BEDROOM TWO: 9' 10" x 9' 2" (3.00m x 2.79m)
UPVC double glazed window to rear, radiator.
BEDROOM THREE: 9' 8" x 8' 7" (2.95m x 2.62m)
UPVC double glazed window to rear, radiator.
SHOWER ROOM:
WC, wash hand basin, fully tiled shower cubicle.
OUTSIDE:
Gravelled garden to the front enclosed by low level block wall, paved courtyard to the rear with outside tap, which leads to the:
GARAGE: 14' 9" x 14' 1" (4.50m x 4.29m)
Electric roller door, power and light with separate fuse box, plumbing for washing machine.
SERVICES:
Mains water, electricity, gas and drainage.
ADDITIONAL FEATURES:
Low energy costs from efficient heating and lighting systems throughout. Complete electrical and plumbing refurbishment in 2021.
DIRECTIONS:
Via "What3Words" app: ///rotations.juggle.hunt
AGENTS NOTE:
We understand from Openreach website that Full Fibre Broadband is available to the property.We tested the mobile phone signal for O2 which was good.The property is constructed of granite under a tiled roof.
Important Information
- This is a Freehold property.
Property Ref: 111122_K76
Similar Properties
3 Bedroom End of Terrace House | Guide Price £360,000
Offered to the market with no onward chain is this three bedroom character cottage that really needs to be viewed intern...
Fairfield House, Porthrepta Road, Carbis Bay, TR26 2NZ
2 Bedroom Apartment | Guide Price £360,000
A second floor, two bedroom, luxury apartment with parking and enjoying glorious views across St Ives Bay.
11 Boswergy, Penzance, TR18 4RL
3 Bedroom Bungalow | Guide Price £360,000
A detached bungalow situated in a popular residential cul-du-sac on the outskirts of Penzance with gardens to three side...
Fore Street, Marazion, TR17 0DB
2 Bedroom Apartment | Guide Price £365,000
Lovely sea views over Mount's Bay to Lizard Point and beyond from this recently renovated two bedroom first floor apartm...
Guilford Road, Hayle, TR27 5HU
3 Bedroom Bungalow | Guide Price £365,000
A beautifully presented and recently renovated detached three bedroom bungalow, situated on the outskirts of Hayle, with...
Chapel Street, Mousehole, TR19 6SD
2 Bedroom Terraced House | Guide Price £365,000
A chance to aquire a charming two bedroom terrace character cottage located in the centre of this popular village, which...

Marshalls Estate Agents (Penzance)
6 The Greenmarket, Penzance, Cornwall, TR18 2SG
How much is your home worth?
Use our short form to request a valuation of your property.
Request a Valuation
