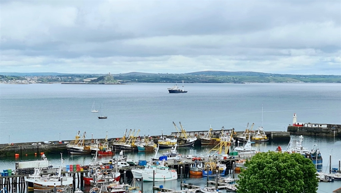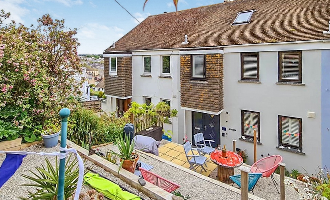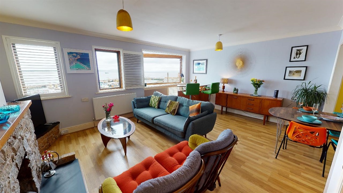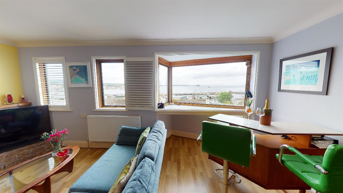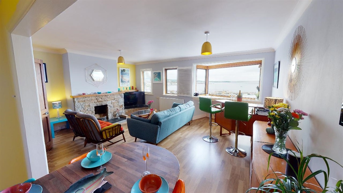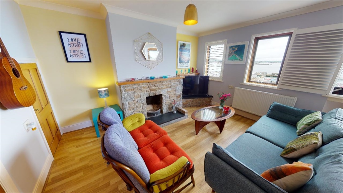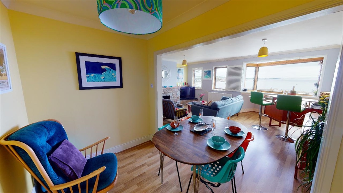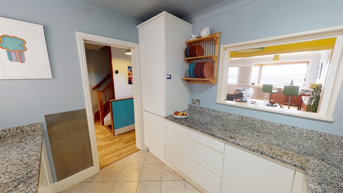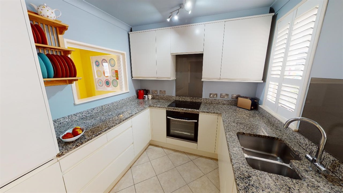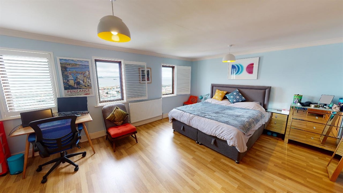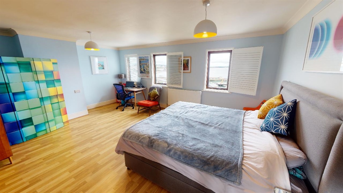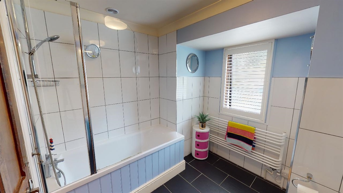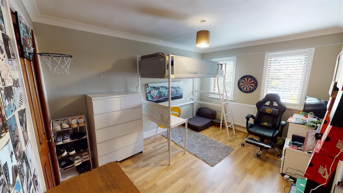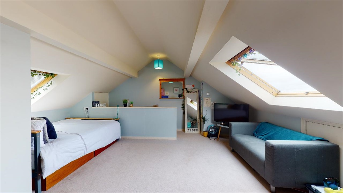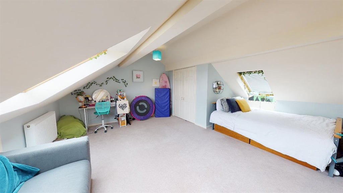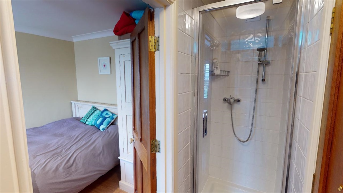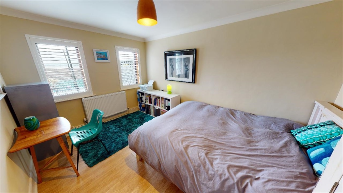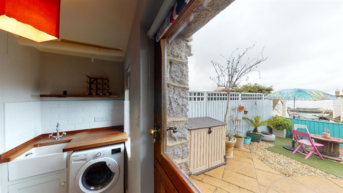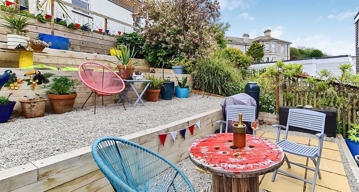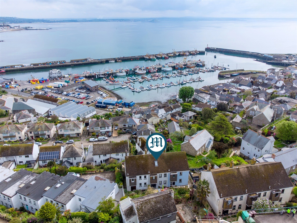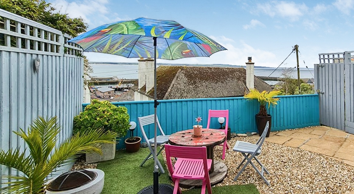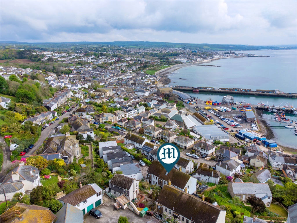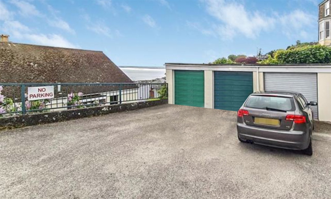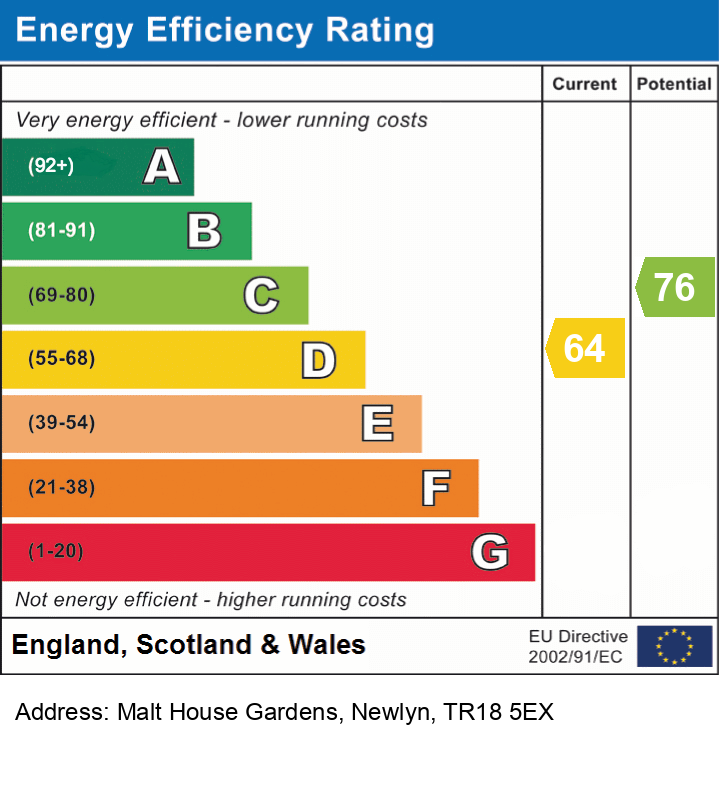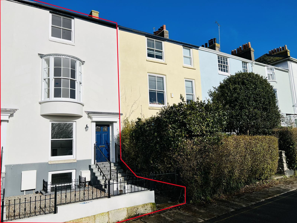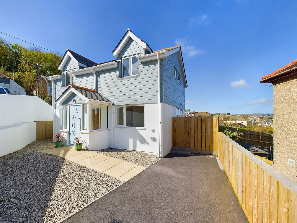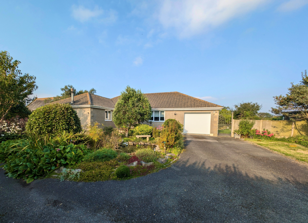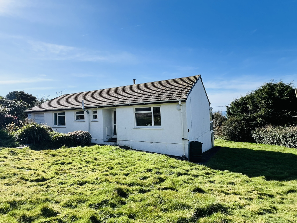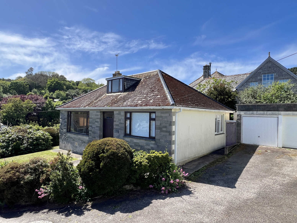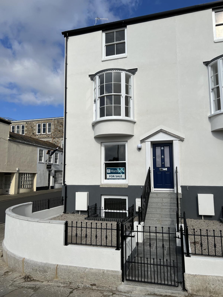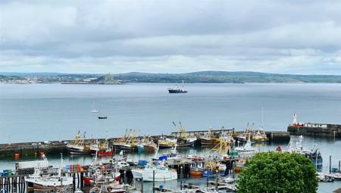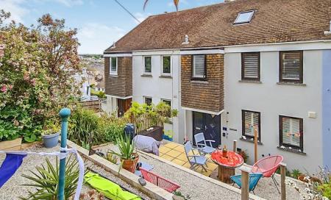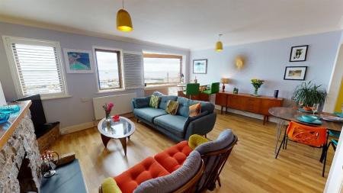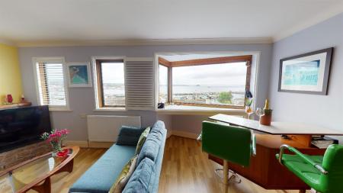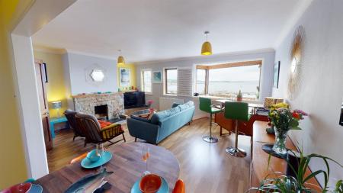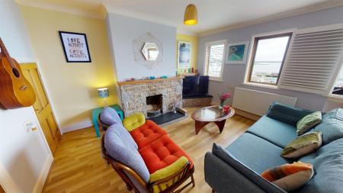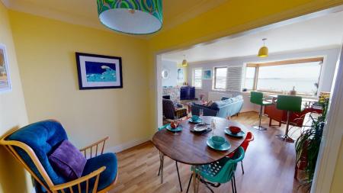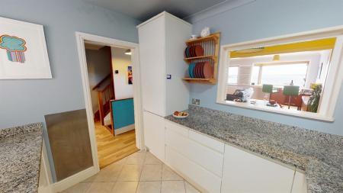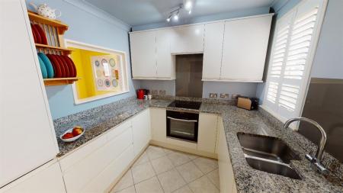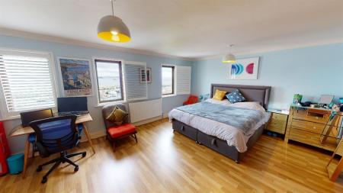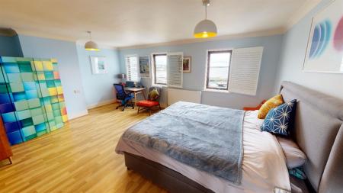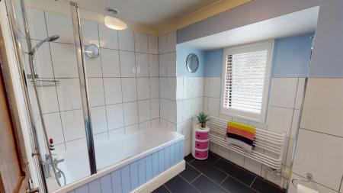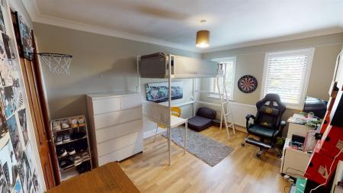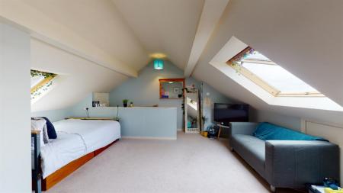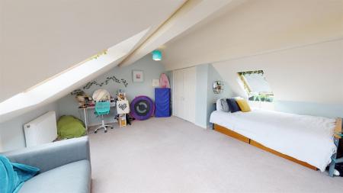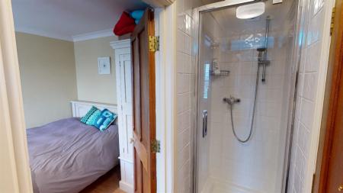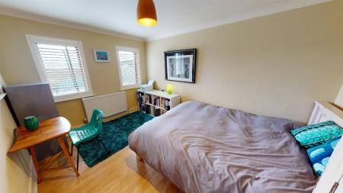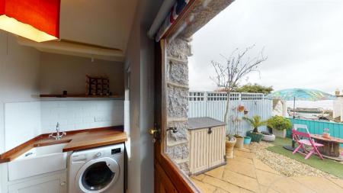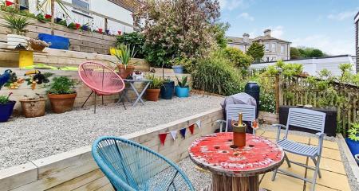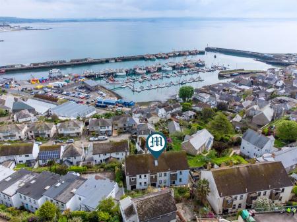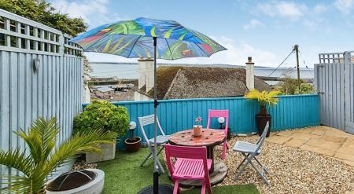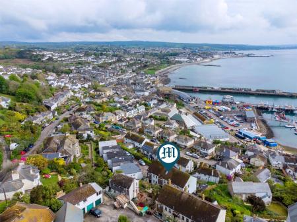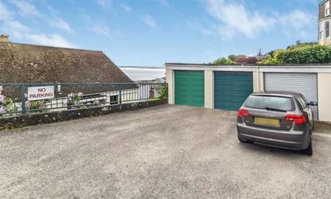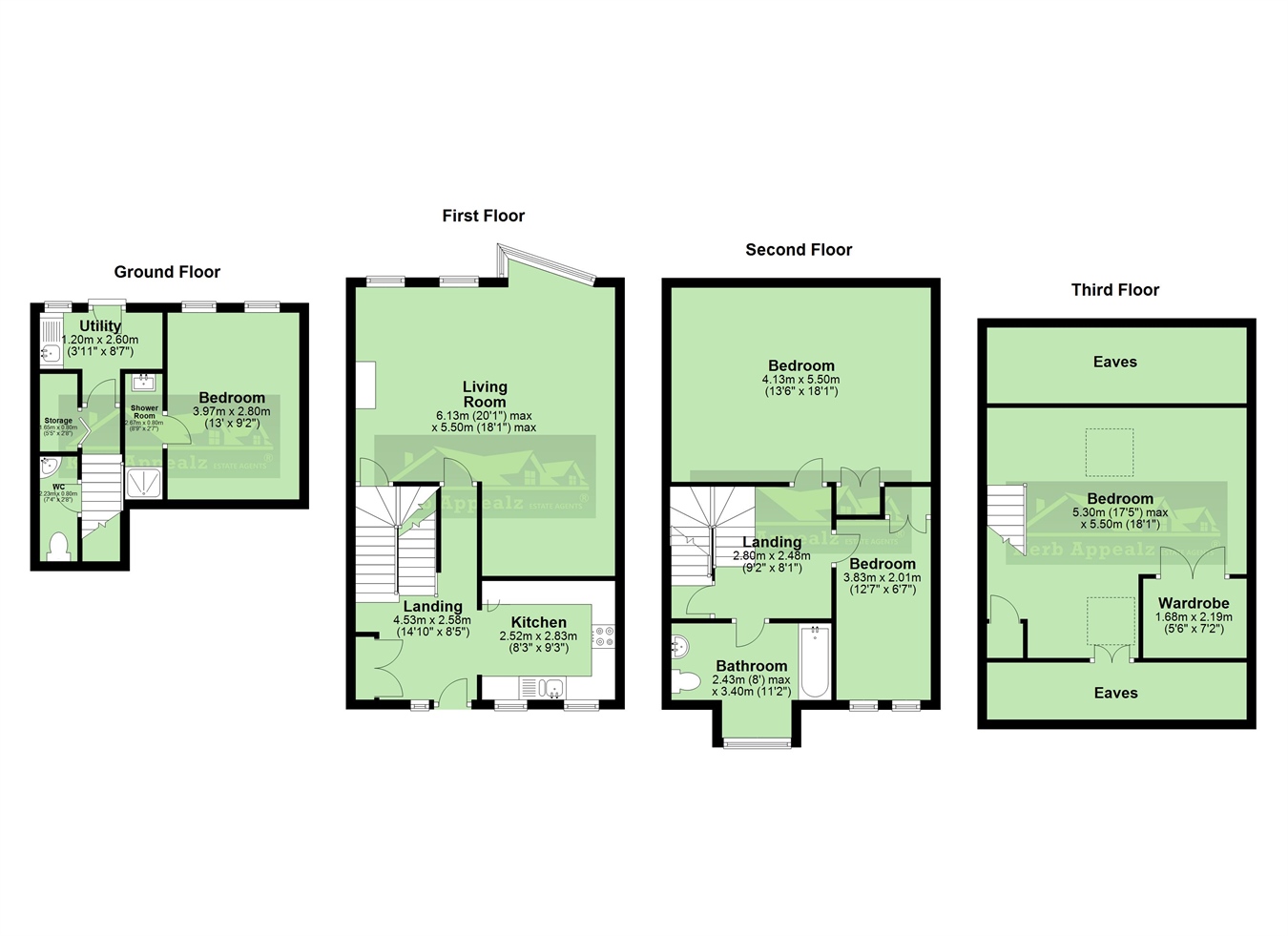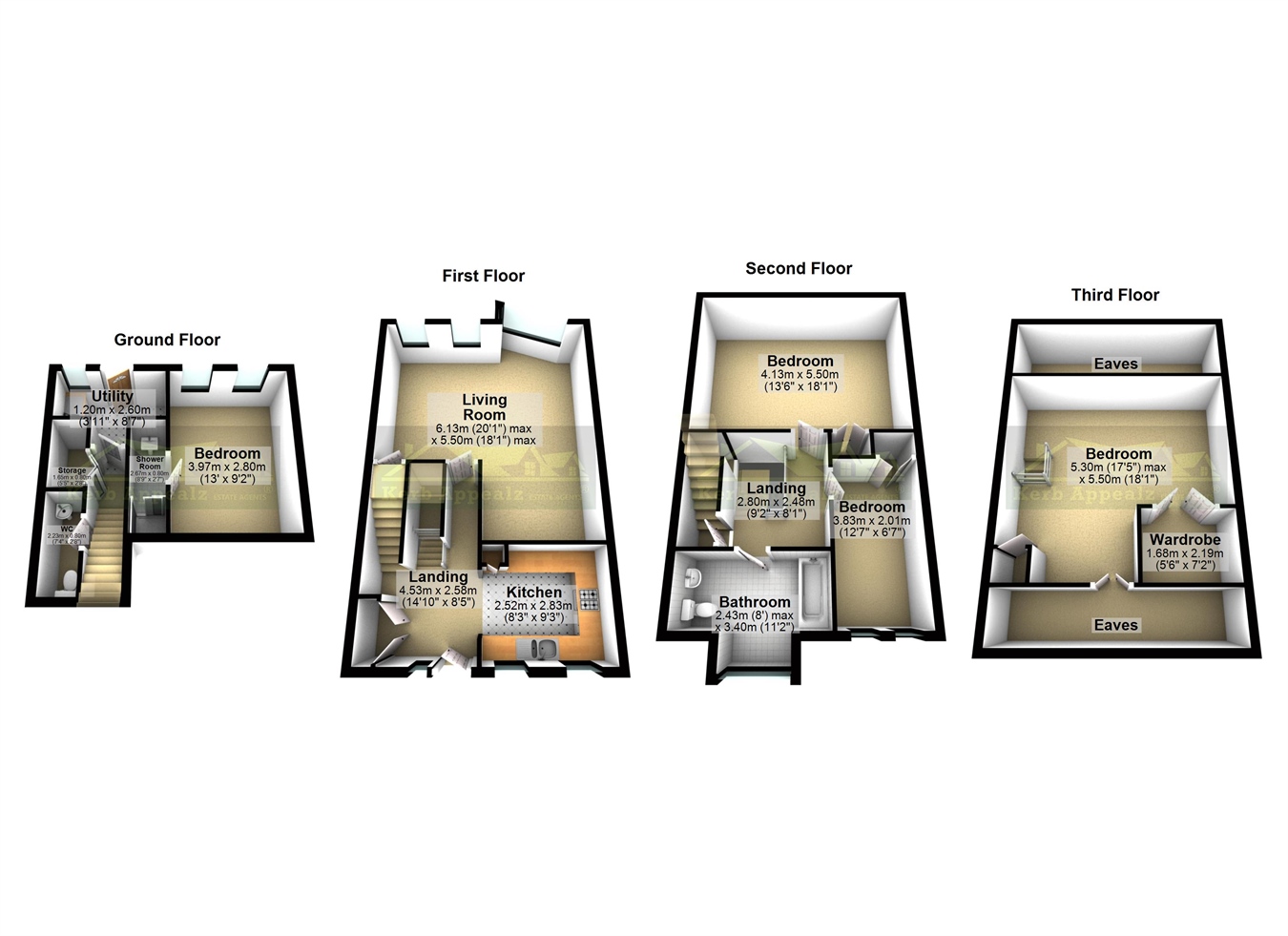- FOUR DOUBLE 4
- EN SUITE BATHROOM
- ANNEXE POTENTIAL IN THE BASEMENT (SUBJECT TO PLANNING)
- FRONT AND REAR GARDENS
- GARAGE AND PARKING SPACE
- PANORAMIC SEA VIEWS FROM ALL REAR WINDOWS
- FULLY FITTED KITCHEN * UTILITY ROOM
- EASY ACCESS TO AMENITIES IN NEWLYN AND PENZANCE
- VIEWING HIGHLY RECOMMENDED
- EPC = D * COUNCIL TAX BAND = D * APPROXIMATELY 142 SQUARE METRES
4 Bedroom Terraced House for sale in Cornwall
Council tax band: D.
Situated in an elevated position above the fishing village of Newlyn and enjoying panoramic sea views across the harbour towards St Michael's Mount and beyond is this beautifully presented four bedroom family home with garage, parking space and front and rear gardens. The accommodation, which is arranged over four floors, comprises of 20ft lounge and separate kitchen on the ground floor. On the lower ground floor there is bedroom four with utility room, en suite shower room and separate cloakroom. The main bedroom and bedroom three is situated on the first floor with family bathroom. Stairs lead from the second floor to a bedroom on the third floor, which has fitted wardrobe and skylights enjoying the aforementioned views. Due to the configuration of this property, there is annexe potential (subject to any necessary planning consents) on the lower ground floor and the property enjoys a garage on block with further parking space and terraced gardens to both the front and rear.
Property additional info
Composite wood door into:
HALLWAY:
Fitted cupboard, stairs rising and descending. Hallway opens into:
KITCHEN:
Two windows to the front with shutters, modern kitchen fitted with a range of wall and base cupboards with granite worksurfaces over, tiled floor, inset electric hob, oven, extractor fan, splash back, one and a half bowl sink and drainer, integral fridge/freezer, dishwasher. Hatch open into the living room with views over St Michael's Mount.
Door from hallway into:
LOUNGE: 20' 1" x 18' 1" (6.12m x 5.51m)
Double glazed window with panoramic views over Newlyn Harbour and St Michael's Mount and two further double glazed windows with the aforementioned views, feature style fireplace with shelving and slate mantles, two radiators, laminated floor, understairs storage cupboard. Stairs rise to:
FIRST FLOOR LANDING:
Radiator, door to:
BEDROOM ONE: 13' 6" x 18' 1" (4.11m x 5.51m)
Three double glazed windows, all enjoying views across Newlyn Harbour towards St Michael's Mount and beyond, built in cupboard, radiator, laminate wood floor.
BEDROOM TWO: 12' 7" x 6' 7" (3.84m x 2.01m)
Two aluminium windows to rear, built in wardrobe, radiator, laminate wood floor.
BATHROOM:
Opaque window to front, white suite comprising bath with mixer shower and glass screen, fitted wash hand basin, low level WC, extractor fan, heated radiator, tiled floor.
Stairs from the first floor landing lead to:
ATTIC BEDROOM: 18' 1" x 17' 5" (5.51m x 5.31m)
Two skylights to both the front and rear, large walk in wardrobe, radiator, eaves storage and further storage cupboard.
Stairs descend from hallway to:
BASEMENT HALLWAY:
Fitted cupboard, further doors to:
CLOAKROOM:
Wash hand basin and WC.
UTILITY:
Solid wood worktop with ceramic white sink, space and plumbing for washing machine, double glazed window to rear, radiator, tiled floor, door to rear garden. Further door into:
BEDROOM FOUR: 13' 0" x 9' 2" (3.96m x 2.79m)
Aluminium windows to rear with sea glimpse, radiator, laminate floor, TV point.
EN SUITE SHOWER ROOM:
Vanity wash hand basin, radiator, tiled floor, mains shower cubicle.
OUTSIDE:
There is a garage on block with parking space to the front, steps descend into the property, there is a rear terraced garden, laid to patio with partial views over the harbour towards St Michael's Mount, storage shed, outside tap. To the front of the property the garden is tiered, laid to patio areas with double electric socket, outside tap. There is communal storage area.
SERVICES:
Mains water, electricity, gas and drainage.
CHARGES:
There is a service charge of £90 pa for maintenance of the communal steps and garden areas.
DIRECTIONS:
Via "What3Words" app: ///headstone.mule.plot
AGENTS NOTE:
We understand from Openreach website that Ultrafast Full Fibre Broadband (FTTP) is available to the property.We tested the mobile phone signal for O2 which was good.The property is constructed of block under a concrete tiled roof.
Important Information
- This is a Freehold property.
Property Ref: 111122_GNB_HAYLE_SALE_PRP_1550
Similar Properties
North Parade, Penzance, TR18 4SH
4 Bedroom Terraced House | Guide Price £450,000
A chance to acquire one of two recently converted four bedroom Grade II listed townhouses which are undergoing considera...
Kenstella Road, Newlyn, TR18 5AY
3 Bedroom Detached House | Guide Price £450,000
A recently constructed three bedroom detached house, with parking and gardens, enjoying sea views across Newlyn Harbour,...
3 Bedroom Bungalow | Guide Price £450,000
An extremely well presented three bedroom detached bungalow, set in secluded gardens, which offers a good degree of priv...
Penlee Close, Praa Sands, Penzance, TR20 9SR
2 Bedroom Bungalow | Guide Price £460,000
A chance to acquire an extremely well presented two bedroom detached bungalow located in a larger than average plot with...
Foxes Lane, Mousehole, TR19 6QQ
2 Bedroom Detached House | Guide Price £460,000
Lovely sea views over Mousehole Village and beyond from this spacious two bedroom detached bungalow with large loft area...
North Parade, Penzance, TR18 4SH
4 Bedroom End of Terrace House | Guide Price £465,000
A chance to acquire a four bedroom end of terrace home, which is one of two recently converted Grade II listed townhouse...

Marshalls Estate Agents (Penzance)
6 The Greenmarket, Penzance, Cornwall, TR18 2SG
How much is your home worth?
Use our short form to request a valuation of your property.
Request a Valuation
