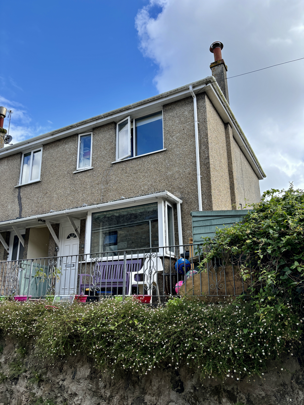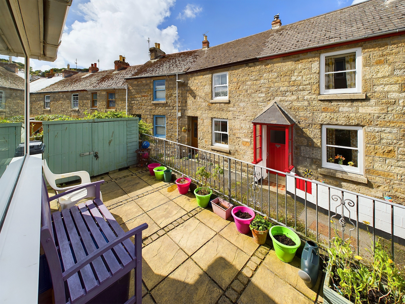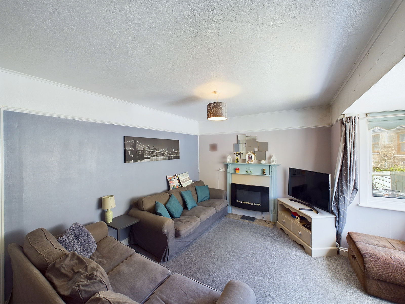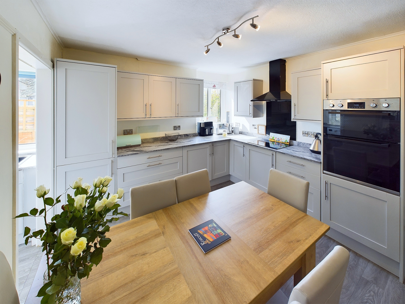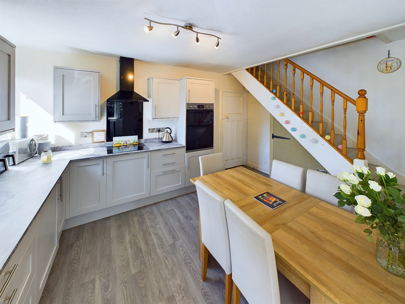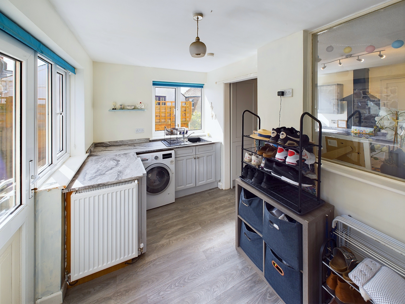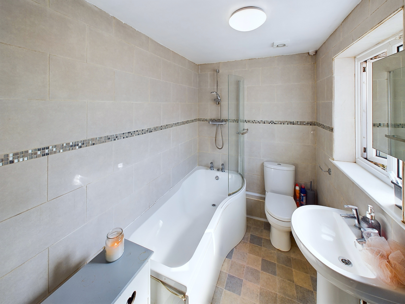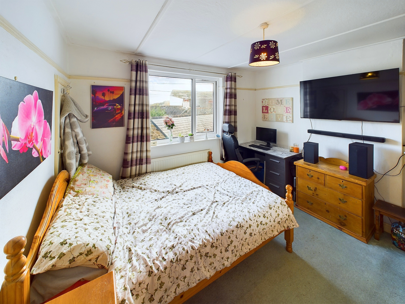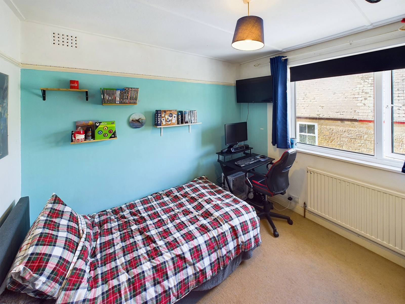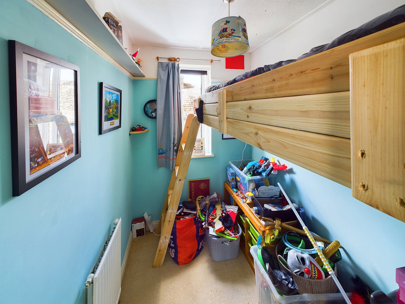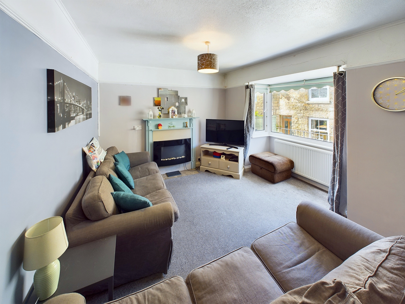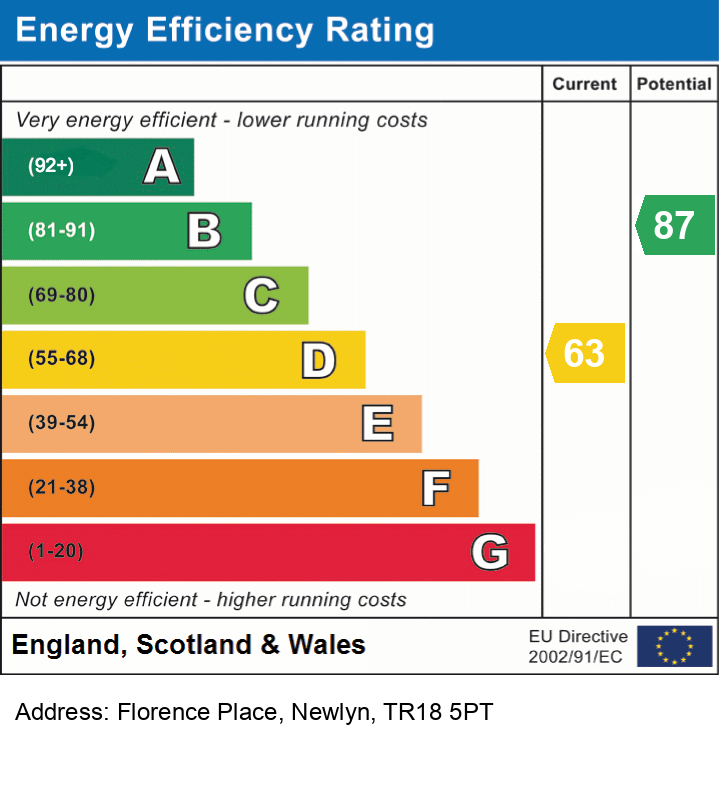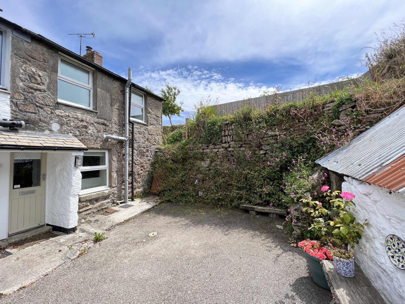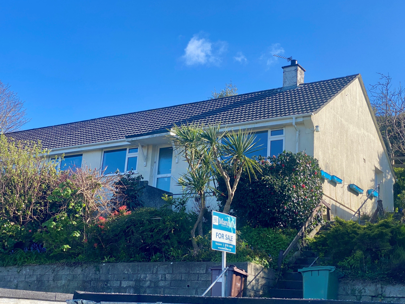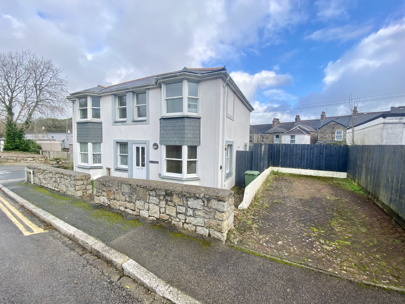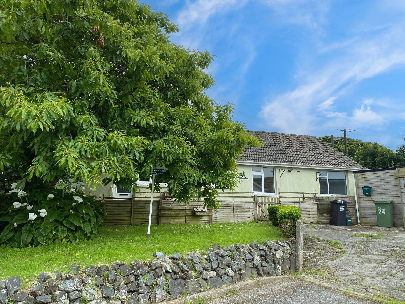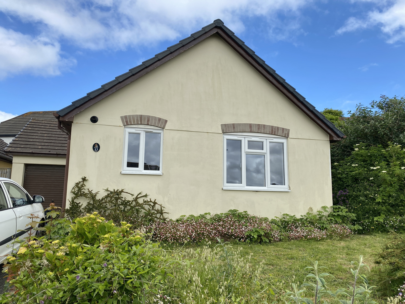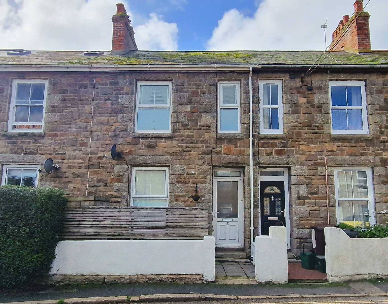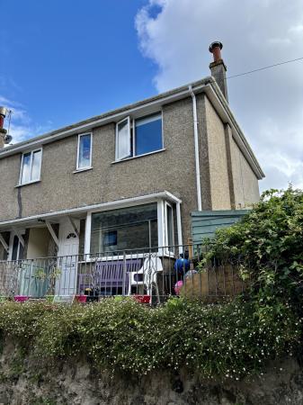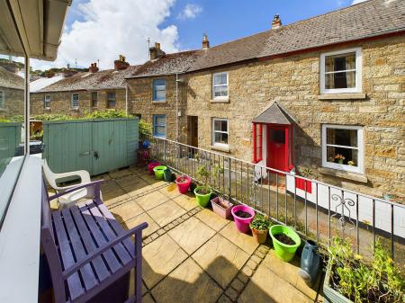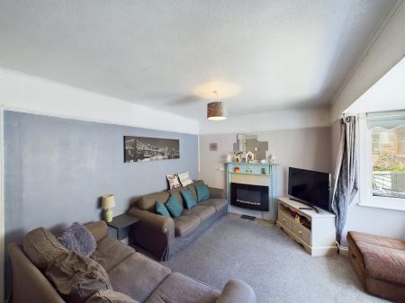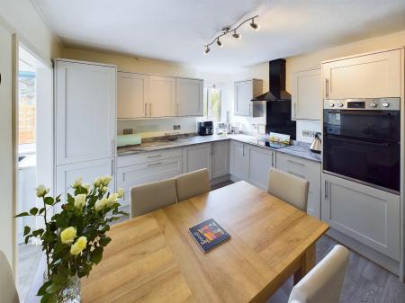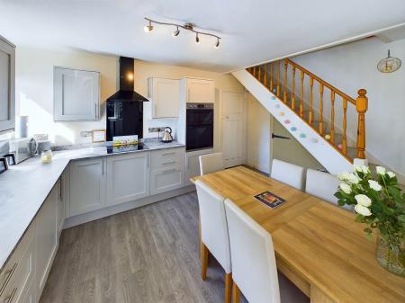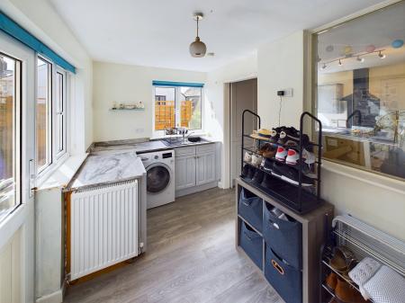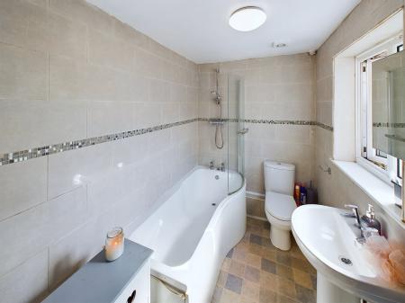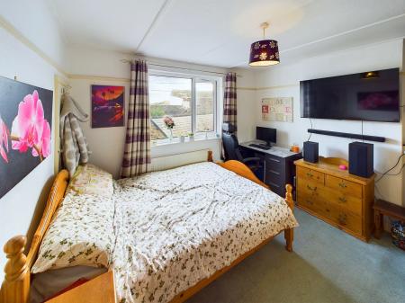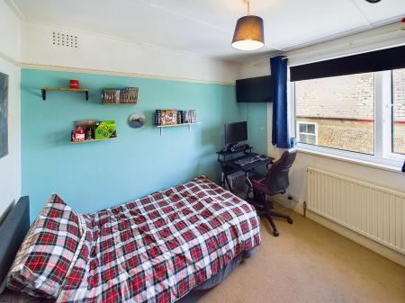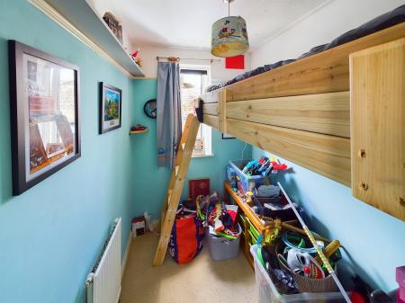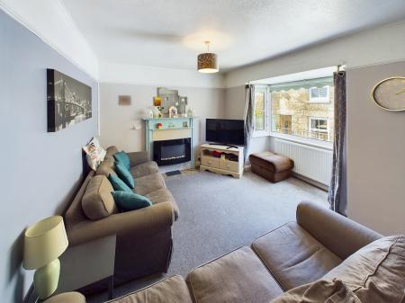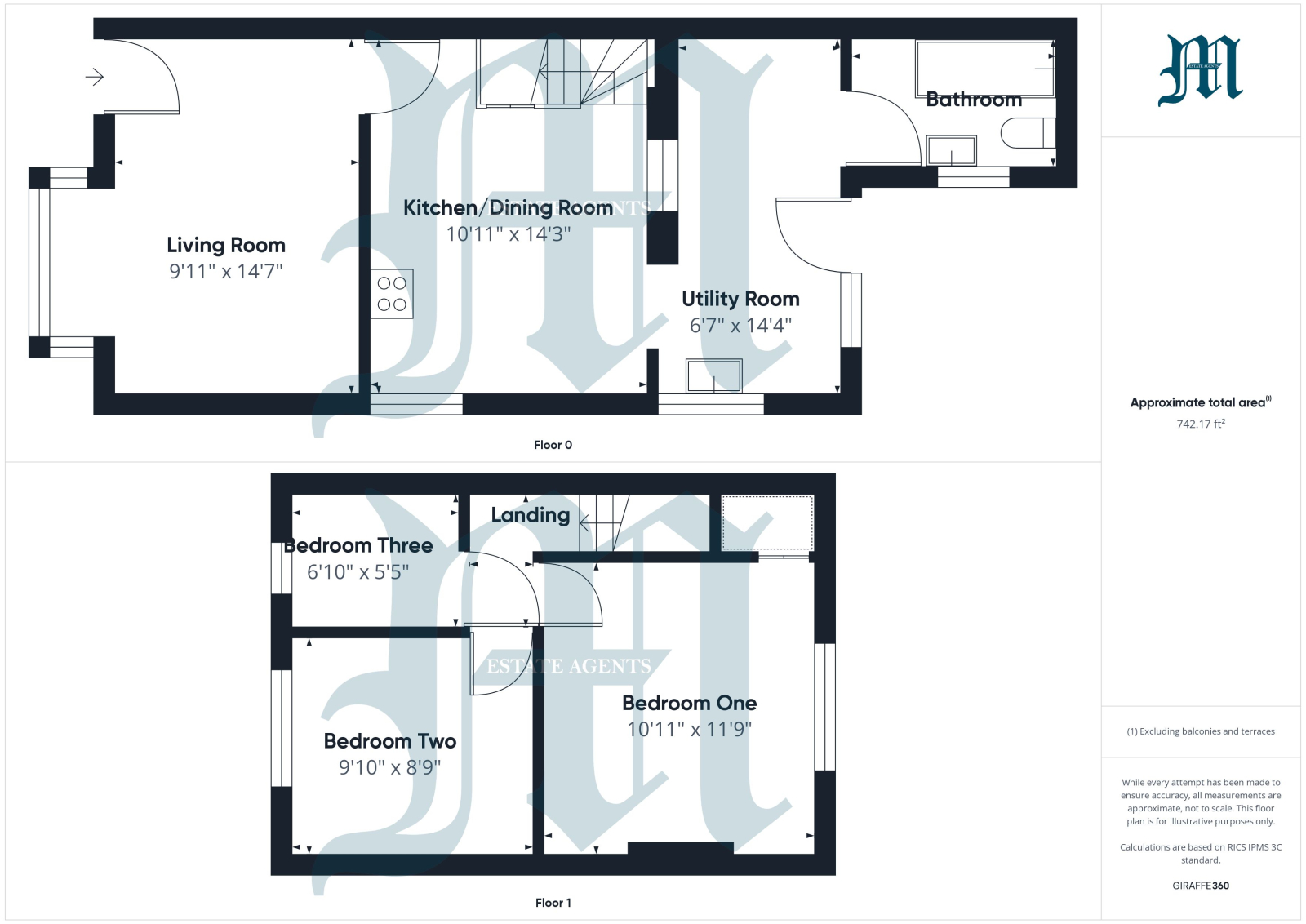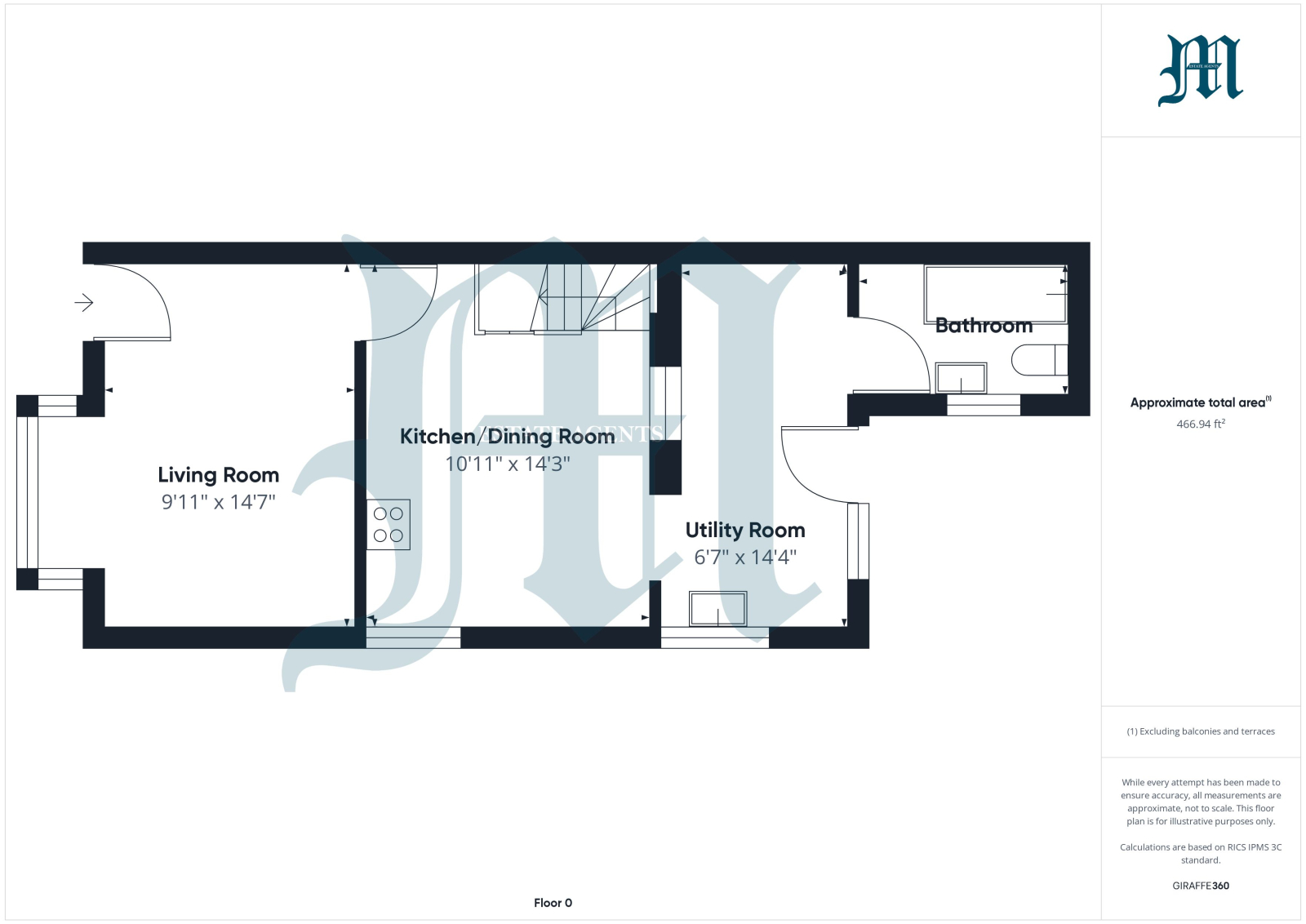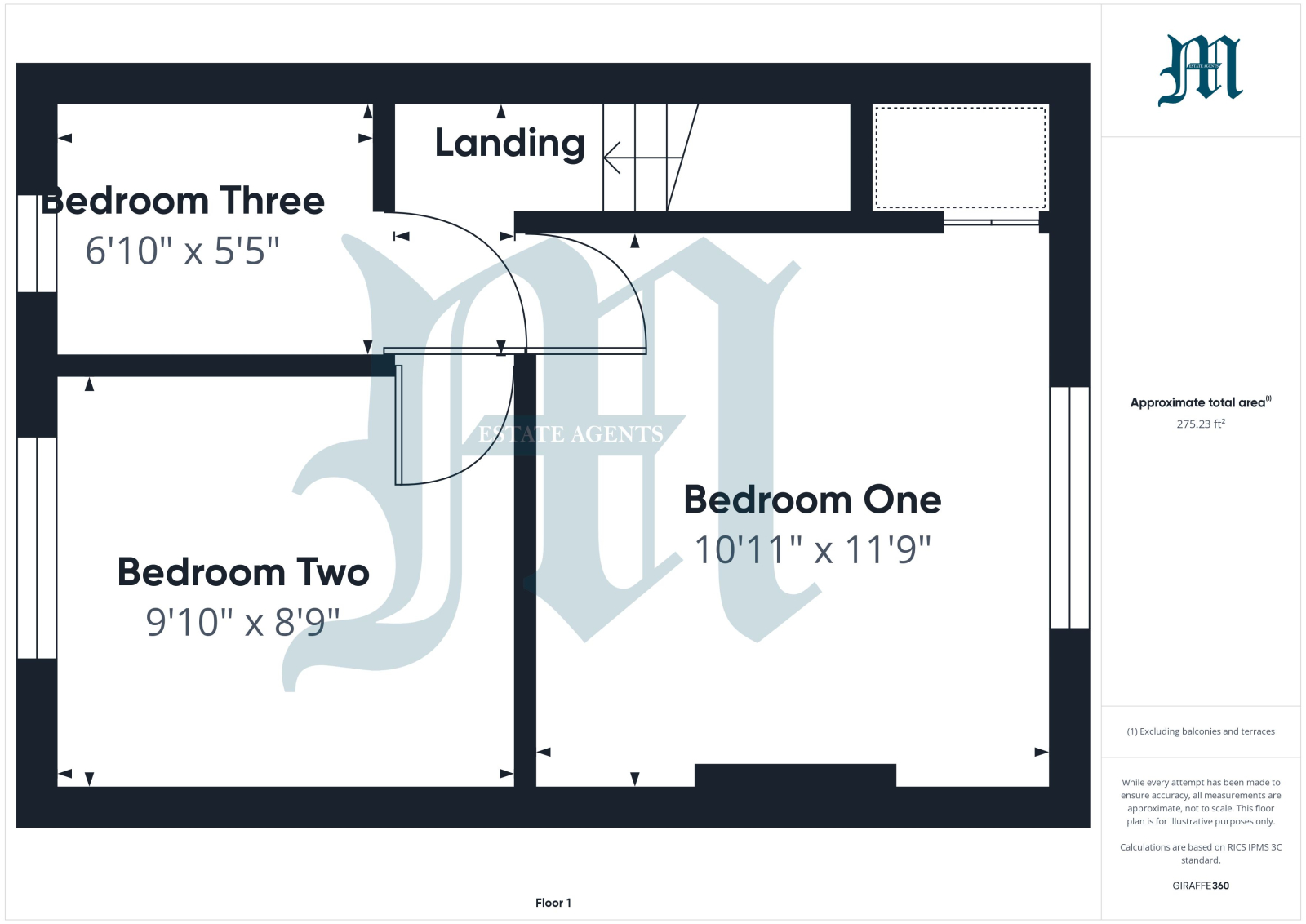- THREE 3
- LOUNGE
- SEPARATE UTILITY ROOM
- GROUND FLOOR CLOAKROOM
- COURTYARD GARDEN
- POPULAR LOCATION
- DOUBLE GLAZING * GAS CENTRAL HEATING
- EPC = D * COUNCIL TAX BAND = B
- APPROXIMATELY 74 SQUARE METRES
3 Bedroom End of Terrace House for sale in Cornwall
Council tax band: B.
A three bedroom end of terrace family home, situated within the centre of the popular fishing village of Newlyn and within level walking distance of all it's amenities. The accommodation comprises of three bedrooms on the first floor. Lounge, kitchen/dining room, separate utility and bathroom on the ground floor. There is a raised patio to the front of the house and enclosed courtyard to the rear. The house is double glazed and gas centrally heated throughout and would make an ideal family home.
Property additional info
UPVC double glazed door into:
LOUNGE: 14' 7" x 9' 11" (4.45m x 3.02m)
Double glazed window to front, radiator, fire place to one wall (not used), picture rail. Door to:
KITCHEN/DINING ROOM: 14' 3" x 10' 11" (4.34m x 3.33m)
Double glazed window to side, stairs rising with cupboard under, range of base and wall units with worksurfaces over, integral hob with extractor fan, double oven, radiator, internal window and door to:
UTILITY ROOM: 14' 4" x 6' 7" (4.37m x 2.01m)
Double glazed window and door to rear, base units with worksurfaces over, single drainer sink, plumbing for dishwasher and washing machine, space for american fridge/freezer, access to secondary loft. Door to:
BATHROOM:
Fully tiled walls and floor, heated towel rail, P shaped bath with main shower over, WC, pedestal wash hand basin, UPVC double glazed window to rear, extractor fan.
FIRST FLOOR LANDING:
Access to loft, PIV system, doors to:
BEDROOM ONE: 11' 9" x 10' 11" (3.58m x 3.33m)
Double glazed window to rear, cupboard housing combination boiler, picture rail, radiator.
BEDROOM TWO: 9' 10" x 8' 9" (3.00m x 2.67m)
Double glazed window to front, radiator, picture rail.
BEDROOM THREE: 6' 10" x 5' 5" (2.08m x 1.65m)
Double glazed window to front, radiator, picture rail.
OUTSIDE:
Steps lead to patio with path to the side of the property, leading to a fully enclosed courtyard.
SERVICES:
Mains water, electricity, gas and drainage.
DIRECTIONS:
Via "What Three Words" app: ///stress.mistress.spreading
AGENTS NOTE:
We understand from Openreach website that Ultrafast Full Fibre Broadband (FTTP) is available to the property.we tested the mobile phone signal for O2 which was good.The property is constructed of block under a tiled roof.
Important information
This is not a Shared Ownership Property
This is a Freehold property.
Property Ref: 111122_J21
Similar Properties
2 Bedroom End of Terrace House | Guide Price £325,000
A chance to acquire a charming two bedroom end of terrace character cottage which has recently undergone modernisation t...
3 Bedroom Bungalow | Guide Price £325,000
Delightful uninterrupted views are a real feature of this semi-detached three bedroom bungalow with gardens and garage i...
Sylverton Place, Heamoor, TR18 3EP
3 Bedroom Semi-Detached House | Guide Price £325,000
This modern semi detached three bedroom house with gardens and parking, situated within the popular village of Heamoor,...
Relistian Park, Gwinear, Reawla, TR27 5HF
3 Bedroom Bungalow | Guide Price £330,000
A three bedroom detached bungalow set in large gardens in need of updating throughout, offered to the market with no onw...
Forth An Tewennow, Phillack, TR27 4QE
2 Bedroom Bungalow | Guide Price £335,000
A two bedroom detached bungalow in this popular location with gas central heating, double glazing, private parking, gara...
Poltair Terrace, Heamoor, TR18 3EG
2 Bedroom Terraced House | Guide Price £335,000
A beautifully presented terraced granite house, situated within the popular village of Heamoor and close to all its loca...

Marshalls Estate Agents (Penzance)
6 The Greenmarket, Penzance, Cornwall, TR18 2SG
How much is your home worth?
Use our short form to request a valuation of your property.
Request a Valuation
