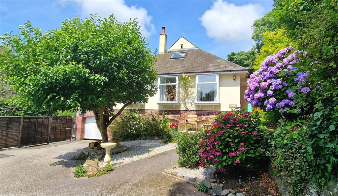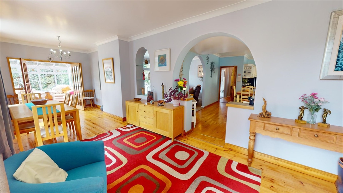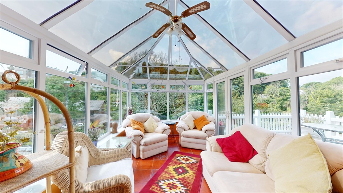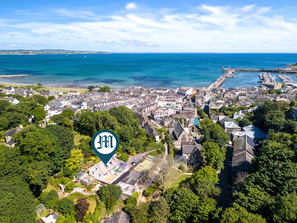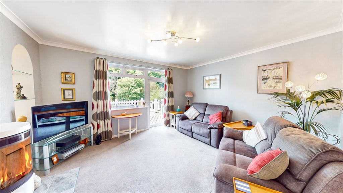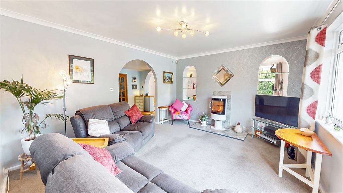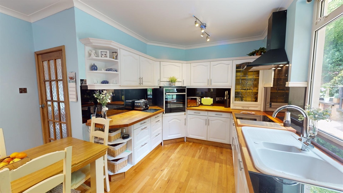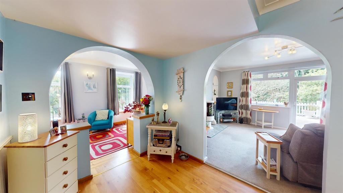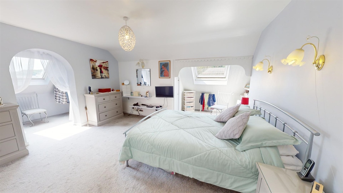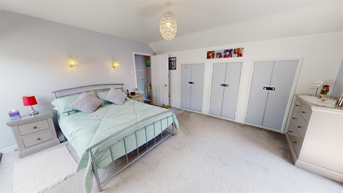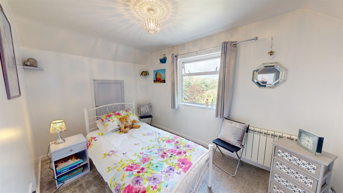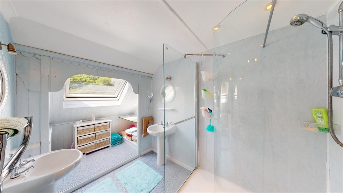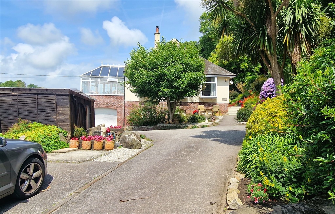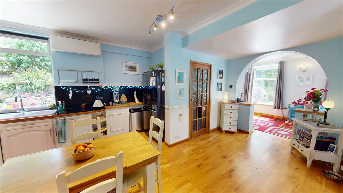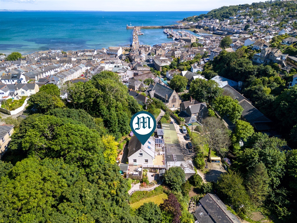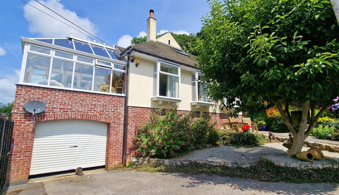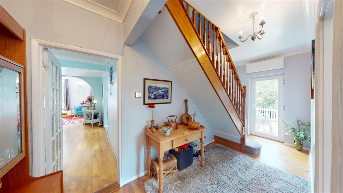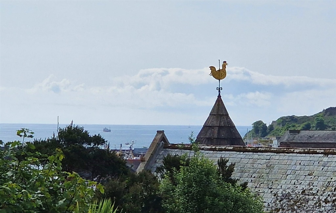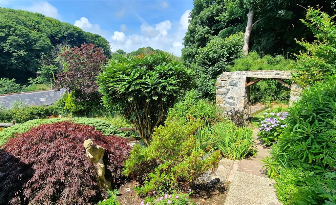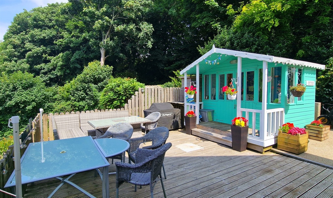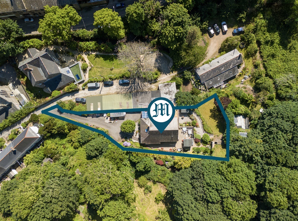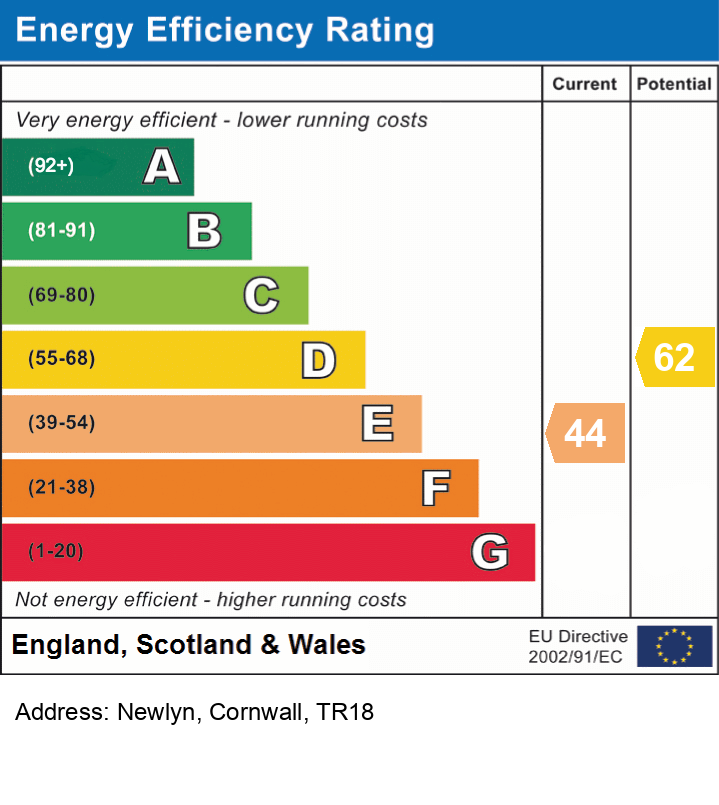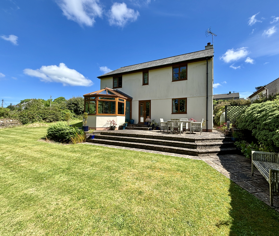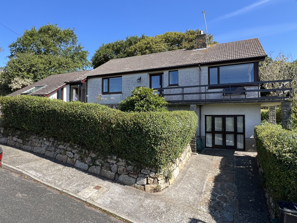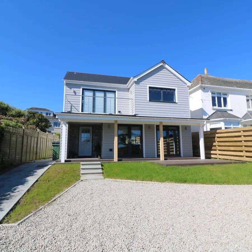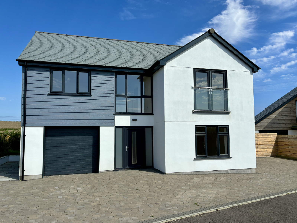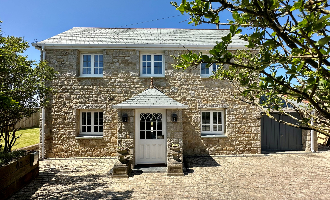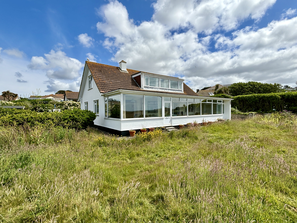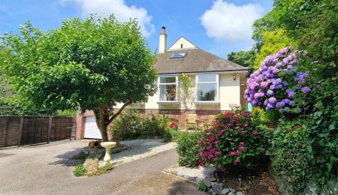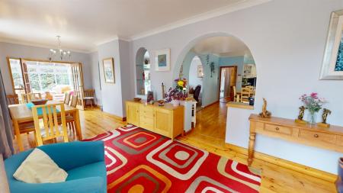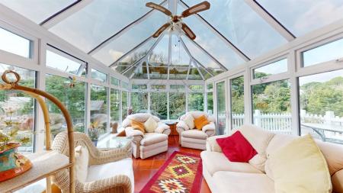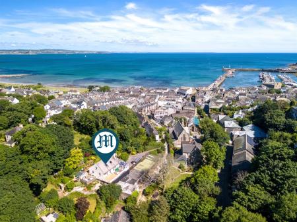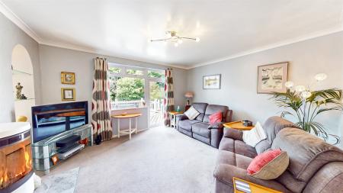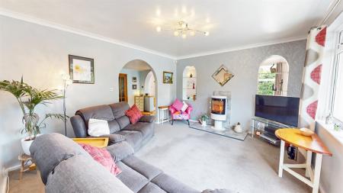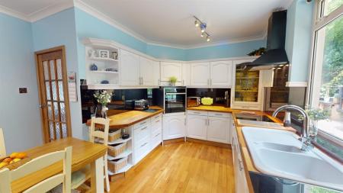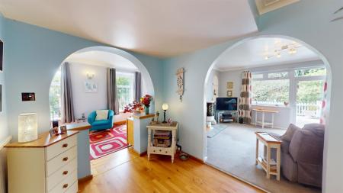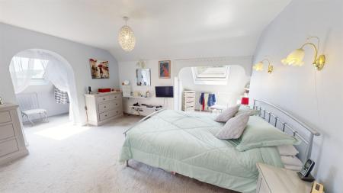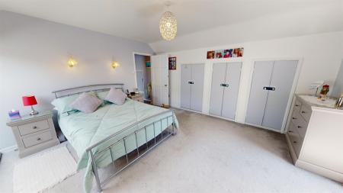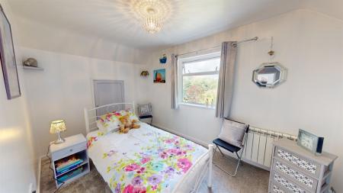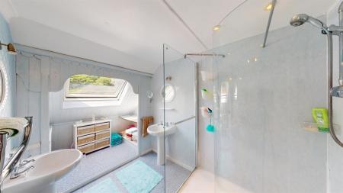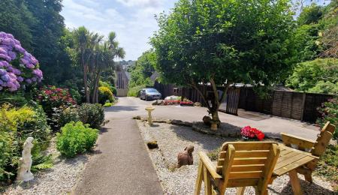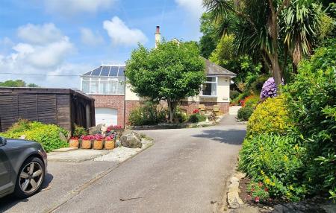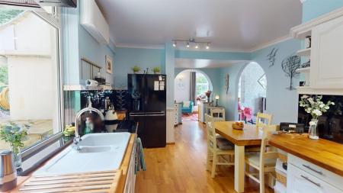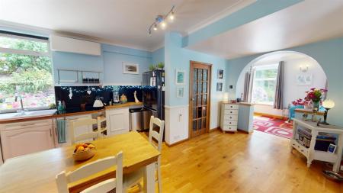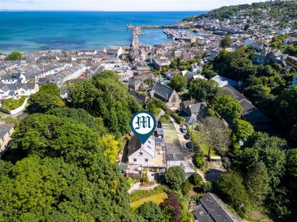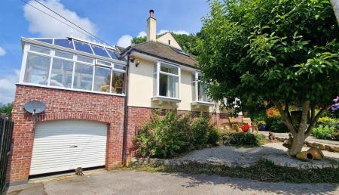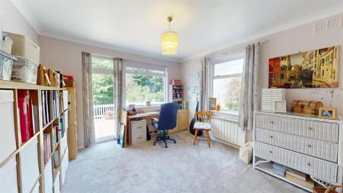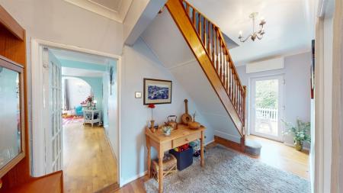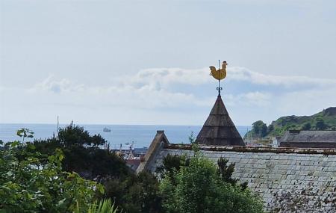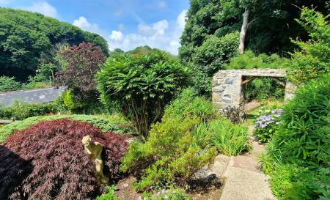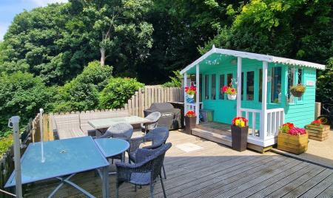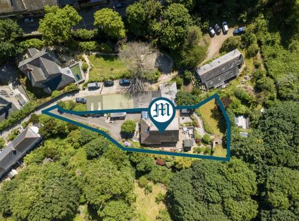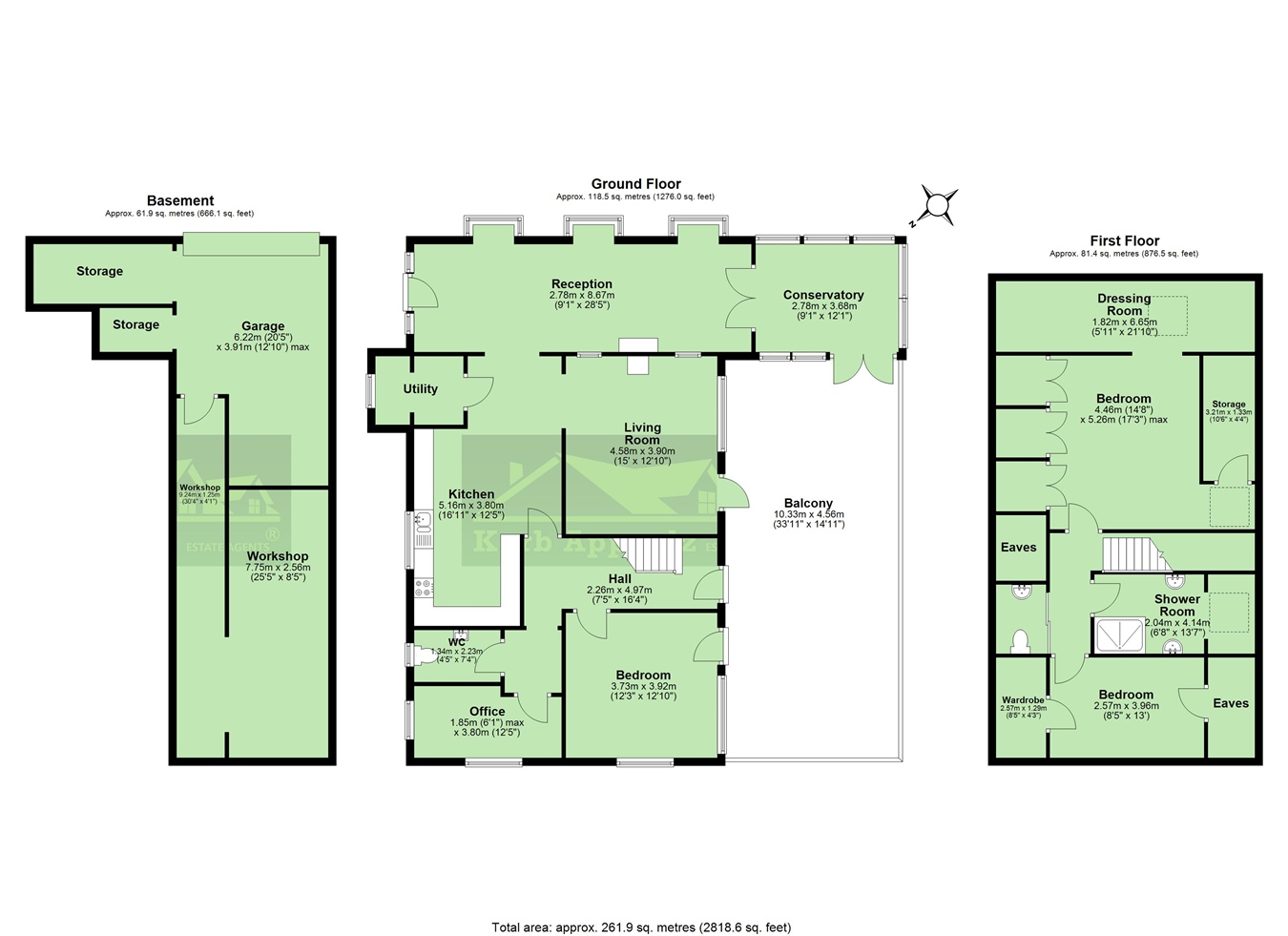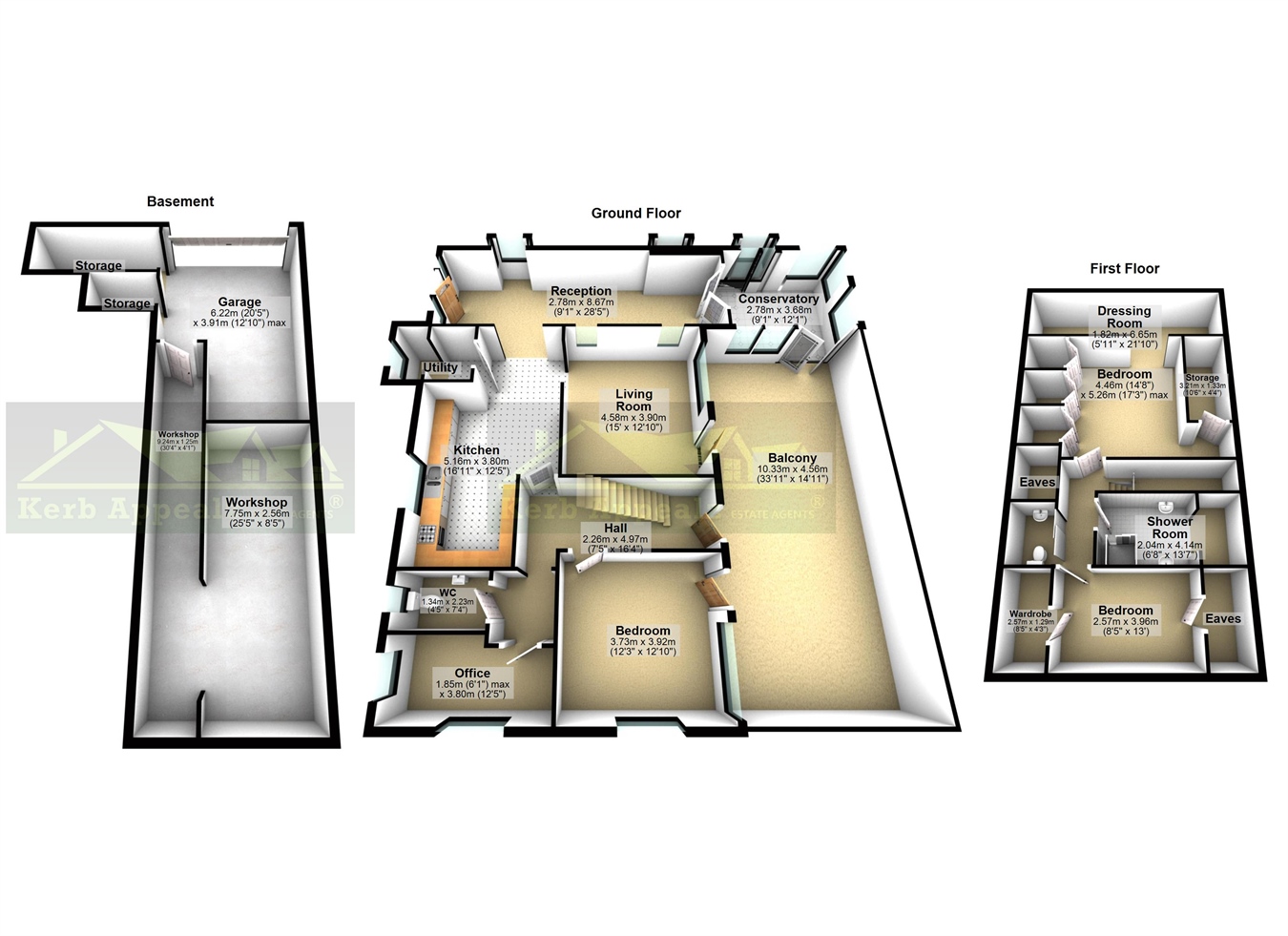- LIGHT & SPACIOUS THREE BEDROOM DETACHED BUNGALOW
- GARDEN WITH PATIO AREAS & DECKED AREA* SUMMERHOUSE
- EXTRA GARDEN/SMALL PADDOCKS * GARAGE * CAR PORT
- PARKING SPACE, PLUS DRIVEWAY PARKING * TWO WORKSHOP AREAS
- LIVING ROOM WITH FEATURE WOOD BURNER * CONSERVATORY/DINING AREA
- GOOD SIZE KITCHEN/DINER* UTILITY ROOM* DOWNSTAIRS CLOAKROOM
- THREE DOUBLE GOOD SIZE 3
- EASY ACCESS TO ALL THE AMENITIES OF NEWLYN, PROMENADE & SEAFRONT* FIVE MINUTE DRIVE FROM PENZANCE
- EPC = E * COUNCIL TAX BAND = E
- APPROXIMATELY 197 SQUARE METRES
3 Bedroom Detached House for sale in Cornwall
Council tax band: E.
A three-bedroom detached bungalow set in good sizegrounds with summerhouse, ample parking, garage and two workshop areas.
This beautiful home has been in the same family for over 50years. Set in a convenient position with views onto the trees it is tuckedaway in a private position, close to the village of Newlyn and Penzancetown. Close to the harbour, shops, Promenade and beaches.
Marazion and Mousehole are within a short distance.
The surrounding grounds are mature and well-tended, withvarious trees and shrubs. Patio and decked area which attract thesun and a lovely summerhouse to entertain family and friends. There aretwo small paddocks to the side of the property to give you that extraprivacy.
There is a garage and two good sized workshops located under thehouse.
A further car port, parking space and ample drivewayparking.
The accommodation comprises of:
A light and spacious living room with a newly fitted woodburner with views to the patio area.
The hallway/diner leads to the conservatory with lovelyviews to the river and the church.
The kitchen/diner is a good size. Separate utilityroom.
There is a bedroom, cloakroom and study on this level.
Upstairs there is the main bedroom with sea glimpses with its own dressingroom and ample wardrobes. A good size family shower room andfurther bedroom.
To view this wonderful home call us now on 01736 360203.
Property additional info
WOODEN FRONT DOOR INTO:
HALLWAY/DINING ROOM: 28' 5" x 9' 1" (8.66m x 2.77m)
Air source heating, three UPVC bay windows with slate windowsills, wooden floor, motion sensor, arched window light with shelving, thermostat, double doors into:
CONSERVATORY: 12' 1" x 9' 1" (3.68m x 2.77m)
UPVC windows overlooking the stream and old church, glass roof, tiled floor.
KITCHEN: 16' 11" x 12' 5" (5.16m x 3.78m)
UPVC picture window overlooking the garden, range of base and wall mounted units, induction’ zanussi’ hob, extractor fan, fitted oven, ceramic 1 ½ bowl sink and drainer, space for dishwasher, space for double fridge freezer, solid wood worktops, wood floor, thermostat.
LIVING ROOM: 15' 0" x 12' 10" (4.57m x 3.91m)
UPVC window and patio doors onto decked area, aerial point, feature wood burner with tiled hearth.
UTILITY ROOM:
Opaque UPVC window, air source heating system, space and plumbing for washing machine and tumble dryer, shelved, fuse box, electric meter, tiled floor,
HALLWAY: 16' 4" x 7' 5" (4.98m x 2.26m)
Air source heater, UPVC door leading onto garden, stairs leading to 1st floor.
BEDROOM TWO / SECOND RECEPTION: 12' 10" x 12' 3" (3.91m x 3.73m)
Aluminium window over looking the side garden, UPVC window and door leading onto patio, electric wall panel heater,
CLOAKROOM: 7' 4" x 4' 5" (2.24m x 1.35m)
UPVC window, vanity wash hand basin with storage under, low level w,c, electric wall panel heater, laminate floor.
OFFICE/STUDY: 12' 5" x 6' 1" (3.78m x 1.85m)
Aluminium window overlooking the decked area, UPVC window, phone point.
STAIRS AND LANDING:
Large eaves storage.
CLOAKROOM:
Wash hand basin, low level W.C.
BEDROOM ONE: 17' 3" x 14' 8" (5.26m x 4.47m)
Three built in wardrobes housing hot water cylinder, large eaves storage, aerial point.
DRESSING ROOM: 21' 10" x 5' 11" (6.65m x 1.80m)
Velux window with sea views and views towards the church.
FAMILY BATHROOM: 13' 7" x 6' 8" (4.14m x 2.03m)
Large walk in shower cubicle with ‘aqualisa’ electric shower, two pedestal wash hand basins, column radiator, shelved storage area, vinyl floor.
BEDROOM THREE: 13' 0" x 8' 5" (3.96m x 2.57m)
Aluminium window overlooking rear garden and summer house, two large eaves storage areas, electric radiator, loft hatch (insulated).
OUTSIDE:
There is a long driveway to the front of the property leading to:
GARAGE:
Electric up and over door, power and light.
To the front of the property there are landscaped gardens with various trees, plants and shrubs and two large workshop areas. There is a side garden which is enclosed by block walling with mature plants and shrubs, a decking area with summerhouse overlooking trees and a further patio area with a similar outlook. There is a gravelled area with storage shed, a path down to small enclosed paddock areas. There is a wood store, carport with parking for one vehicle an outside tap and bin store.
SERVICES:
Mains water, electricity and drainage. Air source heat pump.
AGENTS NOTE:
We understand from Openreach.com there Ultrafast Full Fibre Broadband (FTTP) should be available to the property.The property is contructed of block under a tiled roof.We checked the phone signal with Vodafone which was good.
Important Information
- This is a Freehold property.
Property Ref: 111122_GNB_HAYLE_SALE_PRP_1997
Similar Properties
4 Bedroom Detached House | Guide Price £695,000
Built for the present vendors approximately 27 years ago is this individual four bedroom detached residence with double...
Gwelenys Road, Mousehole, TR19 6PY
4 Bedroom Detached House | Guide Price £695,000
Lovely sea views over Mousehole village to St Clement's Isle and beyond from this well presented four bedroom split leve...
Fuggoe Lane, Carbis Bay, TR26 2PS
3 Bedroom Detached House | Guide Price £695,000
A beautifully presented modern three bedroom, with one en suite, detached house, situated in the popular coastal village...
Eleni Close, Sennen, Cornwall, TR19 7DH
4 Bedroom Detached House | Guide Price £750,000
A recently constructed four bedroom detached house with gardens, garage and parking, situated within the coastal village...
Sennen, Penzance, Cornwall, TR19 7AD
3 Bedroom Detached House | Guide Price £750,000
Spectacular sea views across the surrounding countryside to Lands End and beyond from this exceptional three bedroom det...
Parc Morrep, Praa Sands, TR20 9TE
5 Bedroom Bungalow | Guide Price £750,000
A detached five bedroom dormer bungalow with ancillary accommodation, large gardens, parking and garage, situated in the...

Marshalls Estate Agents (Penzance)
6 The Greenmarket, Penzance, Cornwall, TR18 2SG
How much is your home worth?
Use our short form to request a valuation of your property.
Request a Valuation
