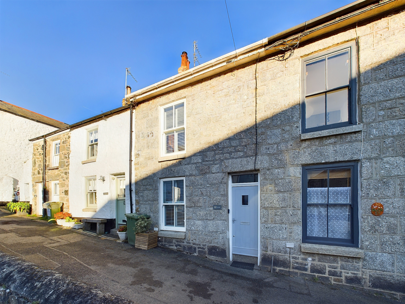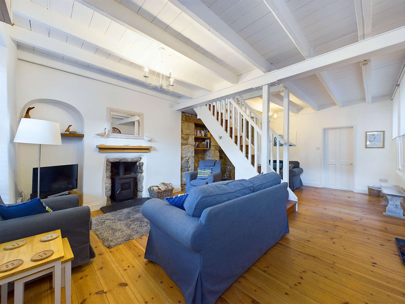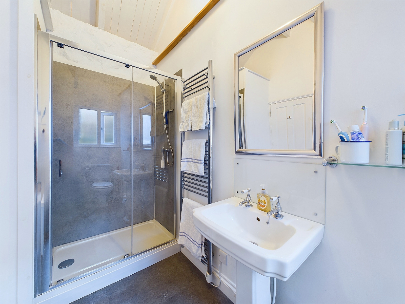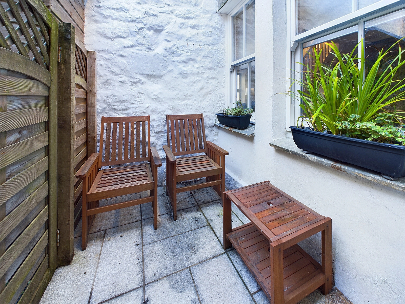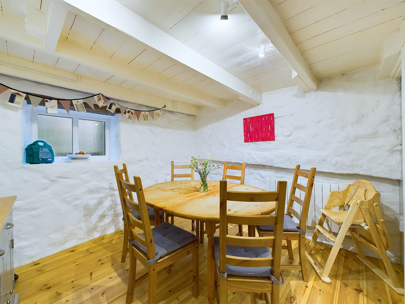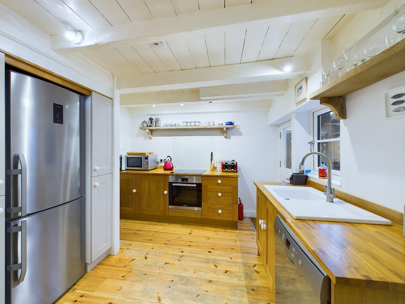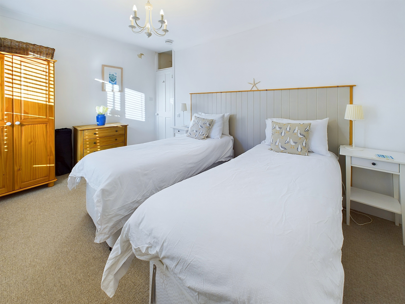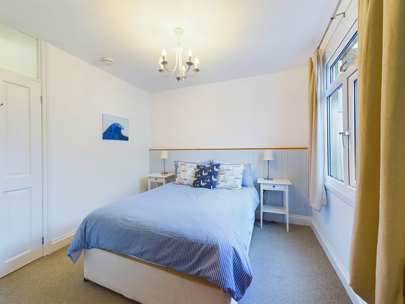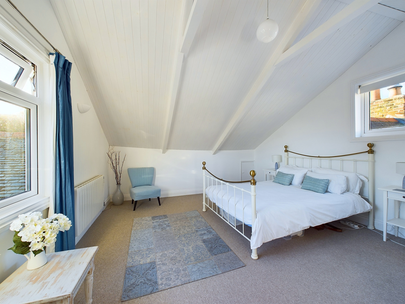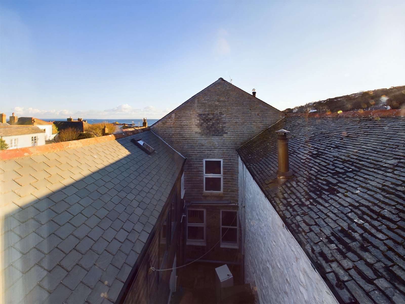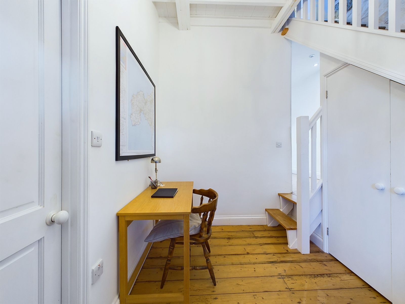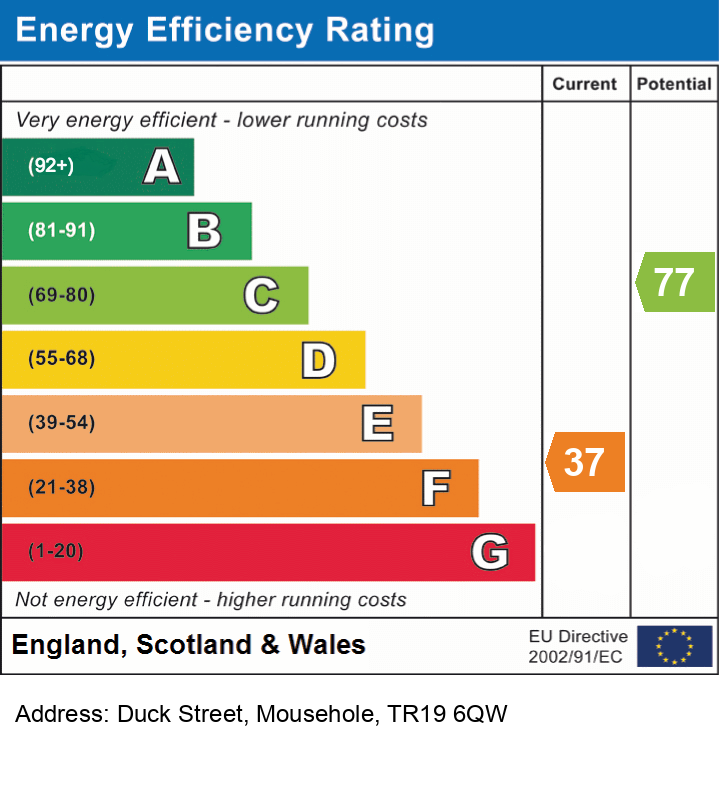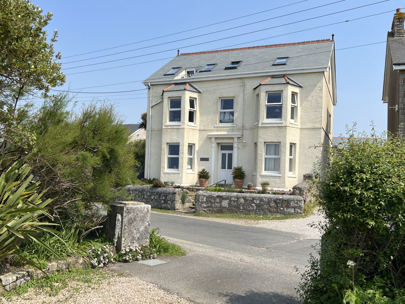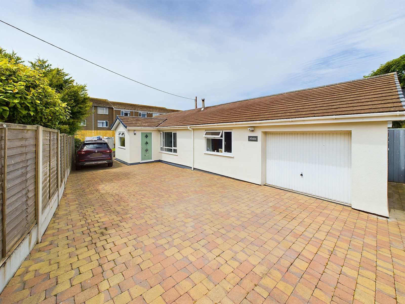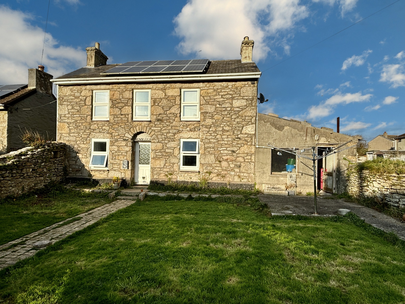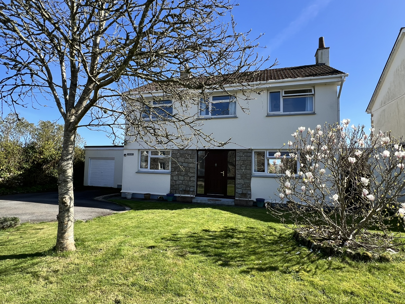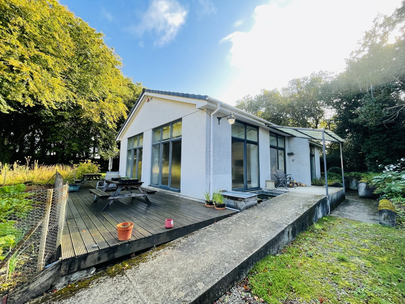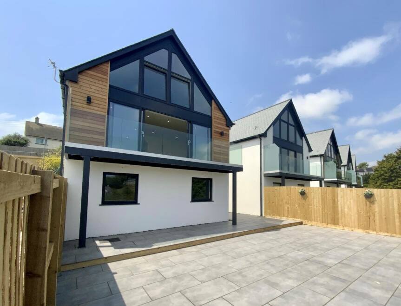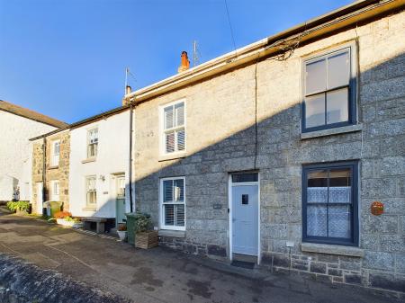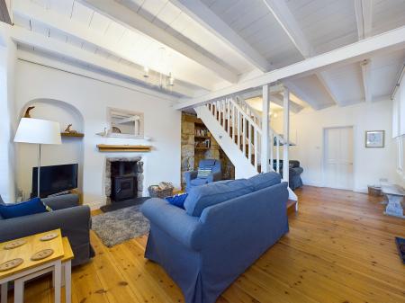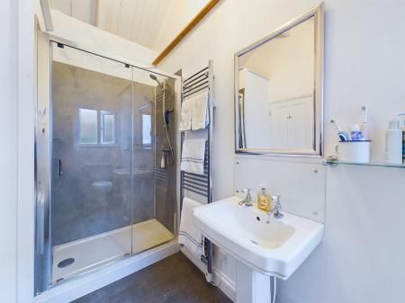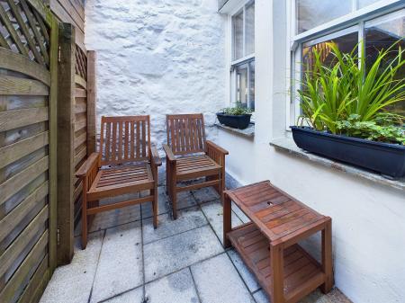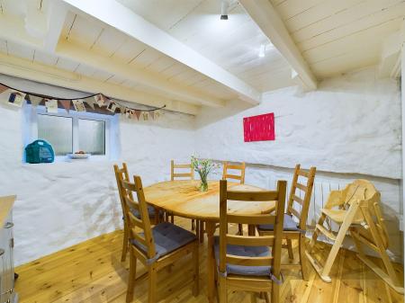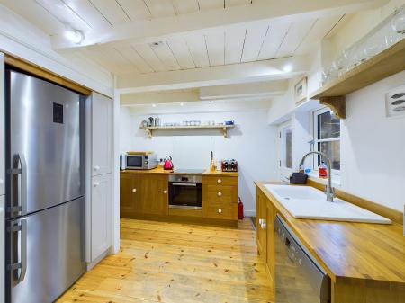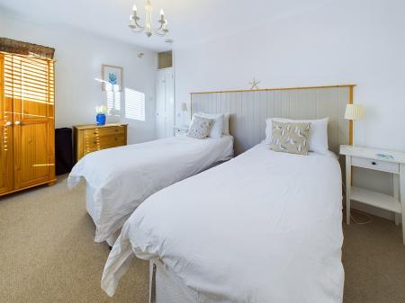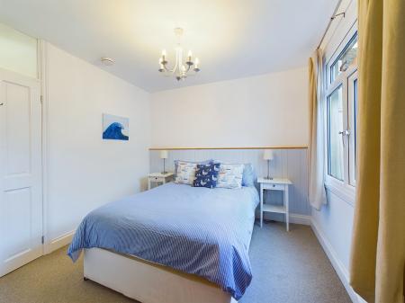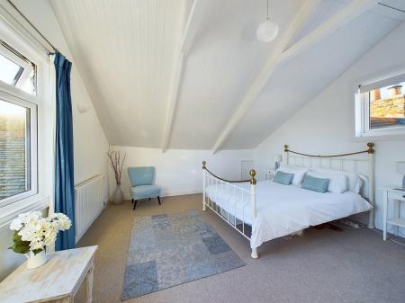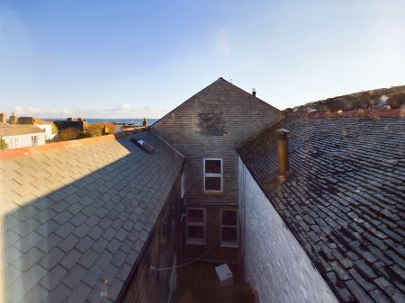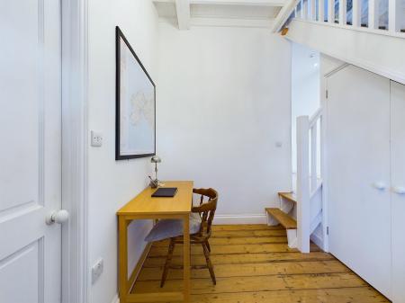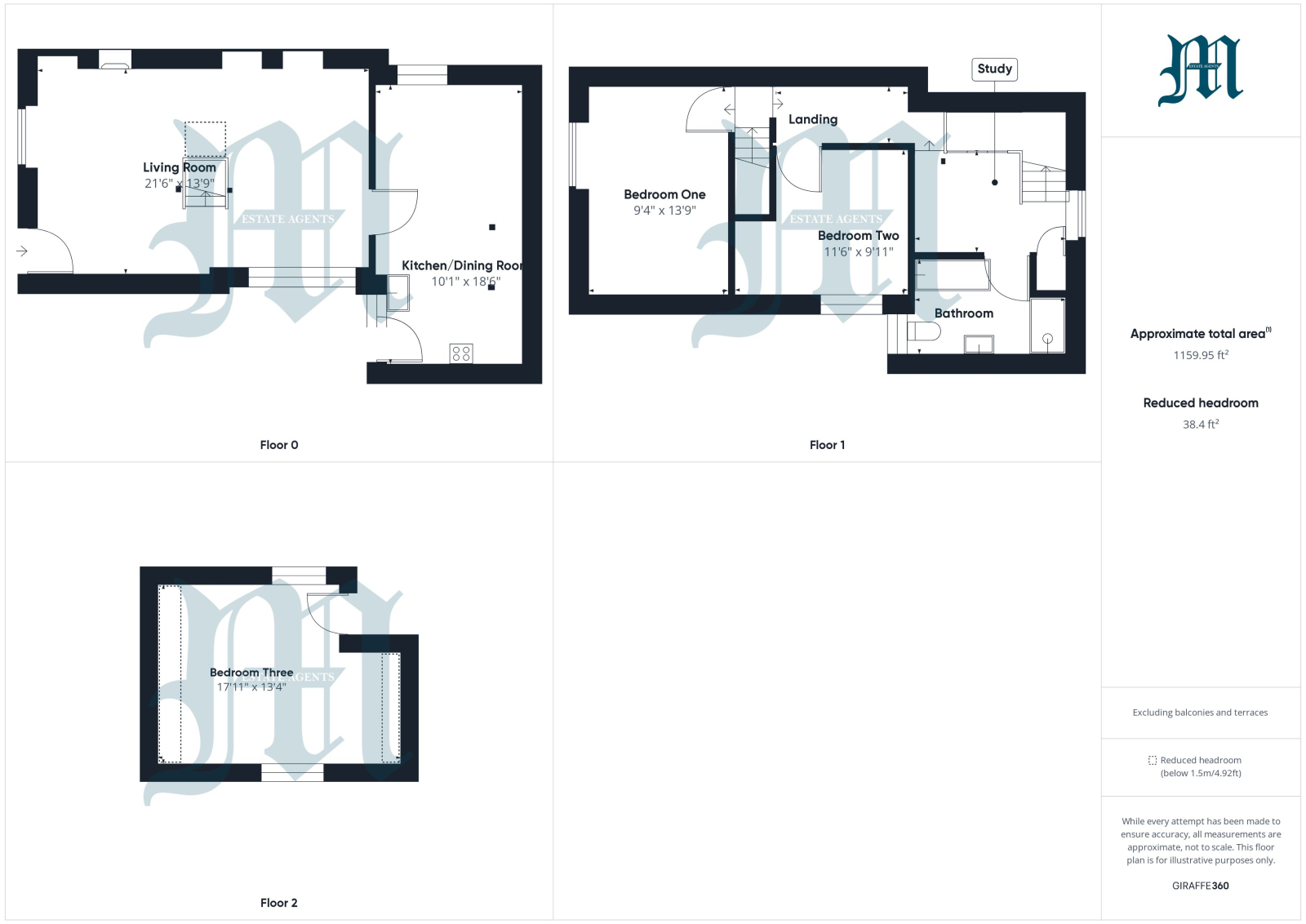- CHARACTER COTTAGE
- CLOSE TO THE HARBOUR
- THREE DOUBLE 3
- LOUNGE WITH WOOD BURNER
- KITCHEN/DINING ROOM
- REAR COURTYARD
- NO ONWARD CHAIN
- FIXTURES AND FITTINGS AVAILABLE BY SEPARATE NEGOTIATION
- SUCCESSFUL HOLIDAY LET
- EPC = F * COUNCIL TAX BAND = RATED FOR BUSINESS USE * APPROXIMATELY 107 SQUARE METRES
3 Bedroom Cottage for sale in Cornwall
A beautifully presented terraced three bedroom granite cottage situated within the centre of the coastal village of Mousehole and within walking distance of all the amenities and the picturesque harbour. The deceptively spacious accommodation is arranged over three floors and comprises of 21ft living room with character features and a wood burner with stairs rising to the first floor. Door from this living room leads to a kitchen/dining room, which inturn leads to the enclosed rear courtyard. On the first floor there are two landings, one of which is being used as a study, two bedrooms and bathroom with separate shower cubicle. Stairs rising from the study lead to the third bedroom on the second floor, which has vaulted ceiling and enjoys views across the village towards St Clements Island and Mount's Bay. The property has been successfully holiday let by the present vendors and the furniture, fittings and equipment are available by separate negotiation. The property retains many character features, such as open beamed ceilings, stripped wood flooring, granite fireplace and an internal viewing is recommended to fully appreciate this delightful property.
Property additional info
Wooden front door with glazed skylight over into the:
LIVING ROOM: 21' 0" x 13' 9" (6.40m x 4.19m)
Double glazed sash window to front with plantation shutters and further window to rear, two electrical wall heaters, stripped wood floor, staircase rising, open beamed ceiling, wood burner to one wall with slate hearth, exposed granite wall, two recesses. Door to:
KITCHEN/DINING ROOM: 18' 6" x 10' 1" (5.64m x 3.07m)
Double glazed window to side, electric heater, open beamed ceiling, stripped wood floor, spotlights, fitted wood base cupboards with single drainer ceramic sink with swan neck mixer tap over, wooden worktops, electric oven, induction hob, plumbing for dishwasher, space for fridge/freezer with cupboards either side, half glazed stable door and double glazed window to rear courtyard.
FIRST FLOOR:
MAIN LANDING:
Feature granite wall, stripped wood floor, inset spotlights, doors to:
BEDROOM ONE: 13' 9" x 9' 0" (4.19m x 2.74m)
Double glazed sash window to front with plantation shutters, electric heater.
BEDROOM TWO: 11' 6" x 9' 11" (3.51m x 3.02m)
Double glazed window to rear, wall mounted electric heater, recess to one wall.
Stairs from the main landing leads to:
FURTHER LANDING/STUDY AREA:
Stripped wood floor, double glazed sash to rear, exposed granite elevation, stairs rising with cupboard under housing hot water tank, high level beamed ceiling, cupboard housing plumbing for washing machine, door to:
BATHROOM:
Double glazed window to front, WC, pedestal wash hand basin, bath, mains shower cubicle, heated towel rail, vaulted ceiling.
Steps from the study lead to:
BEDROOM THREE: 17' 11" x 13' 4" (5.46m x 4.06m)
Double glazed window to side with views across the village to St Clements Island and Mount's Bay, vaulted ceiling, storage into eaves, wall mounted electric heater.
OUTSIDE:
To the rear of the property there is an enclosed courtyard with gate giving access across adjoining properties to Duck Street.
SERVICES:
Mains water, drainage and electricity.
AGENTS NOTE:
We understand from the OpenReach website that fibre broadband should be available to the property. We tested the mobile phone signal for O2 which was limited. The property is constructed of granite under a tiled slate roof.The property is situated in a conservation area.
Important Information
- This is a Freehold property.
Property Ref: 111122_H26
Similar Properties
Parc an Pons Green Lane, Marazion, TR17 0HQ
3 Bedroom Apartment | Guide Price £475,000
Lovely sea views over Mount's Bay to St Michael's Mount from this extremely well presented three bedroom first-floor apa...
4 Bedroom Bungalow | £475,000
A beautifully presented and much improved by the present vendors detached bungalow situated in a no through road close t...
Lower Boscaswell, Pendeen, TR19 7EH
3 Bedroom Detached House | Guide Price £475,000
A nicely presented and much improved, detached, three bedroom, granite, former farm house with gardens and parking to bo...
Relubbus Lane, St Hilary, TR20 9EG
4 Bedroom Detached House | Guide Price £485,000
Lovely open views across surrounding countryside from the rear of this well presented four bedroom detached family home,...
Grove Lane, Perran Downs, TR20 9HN
2 Bedroom Detached House | Guide Price £485,000
A unique detached former swimming pool which was converted approximately 12 years ago to a most exceptional home, offeri...
4 Bedroom Detached House | Guide Price £490,000
Lovely open views across the valley and beyond from this extremely well presented newly built four bedroom detached fami...

Marshalls Estate Agents (Penzance)
6 The Greenmarket, Penzance, Cornwall, TR18 2SG
How much is your home worth?
Use our short form to request a valuation of your property.
Request a Valuation
