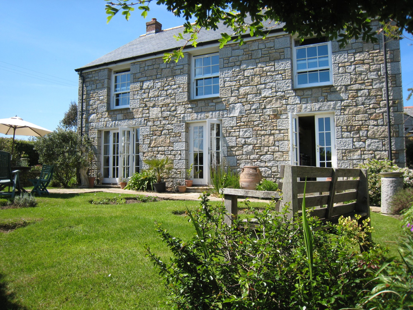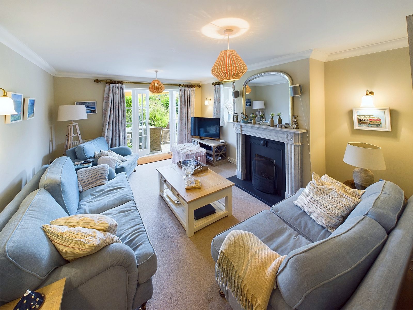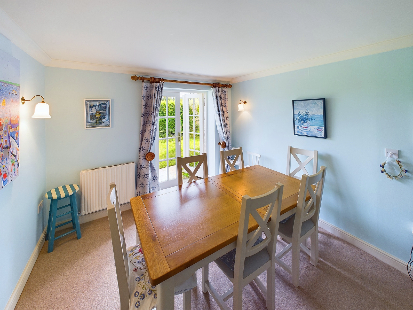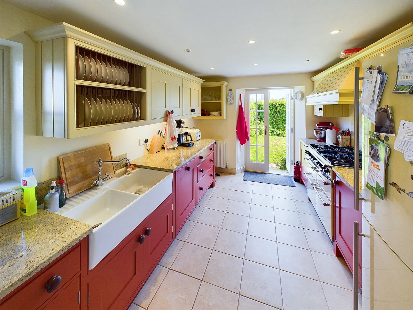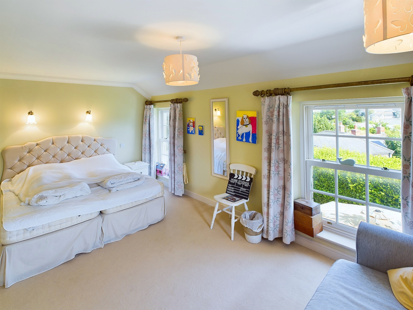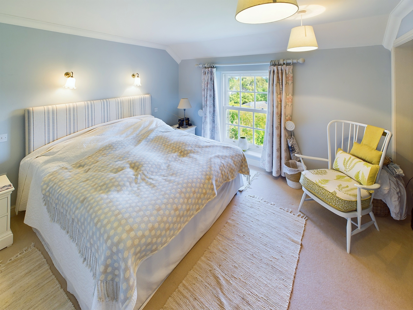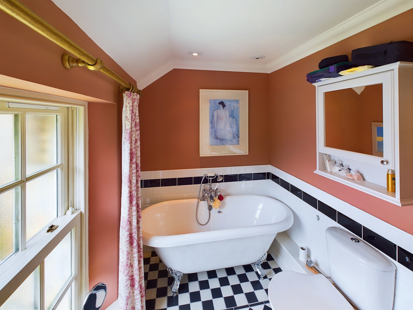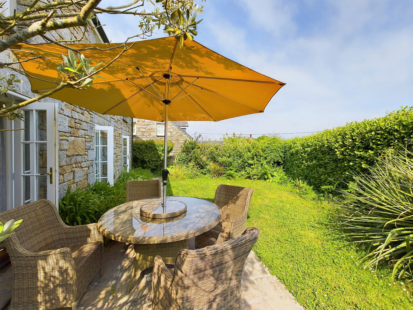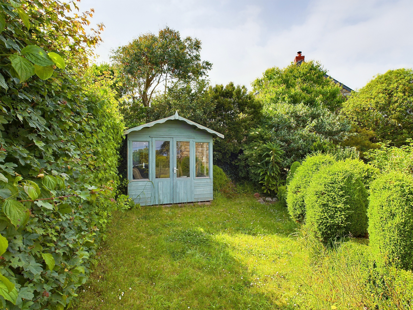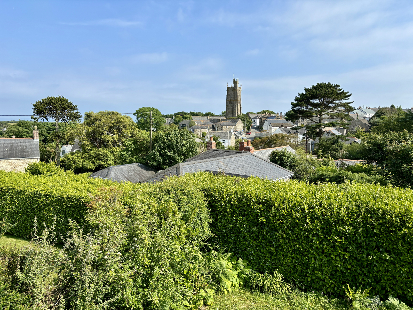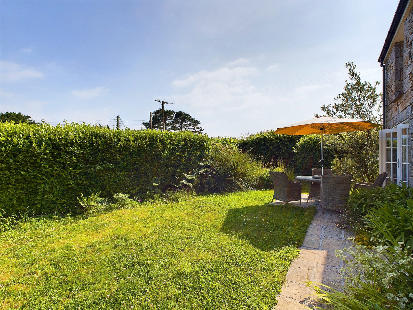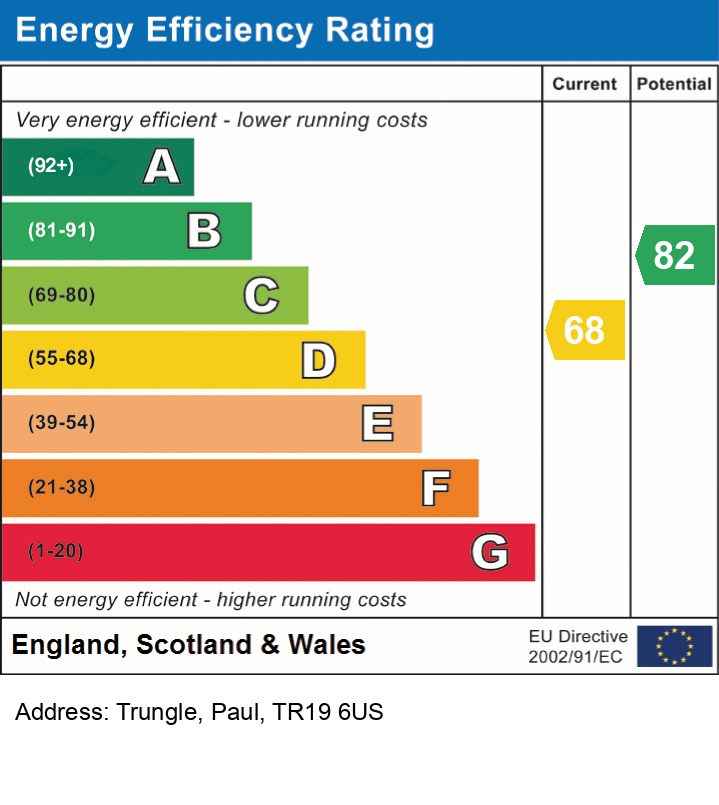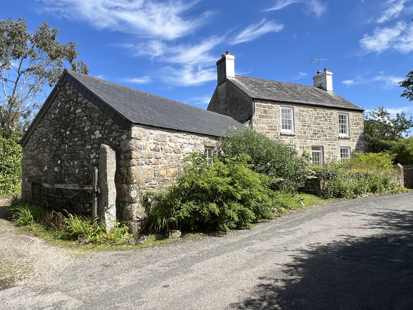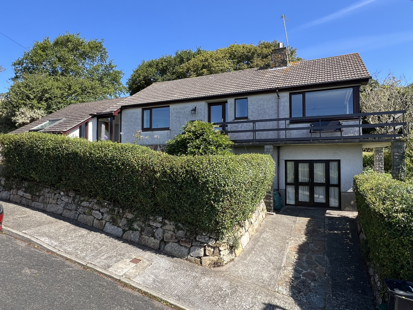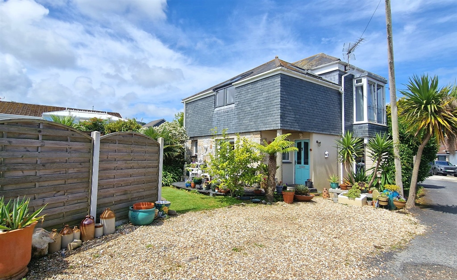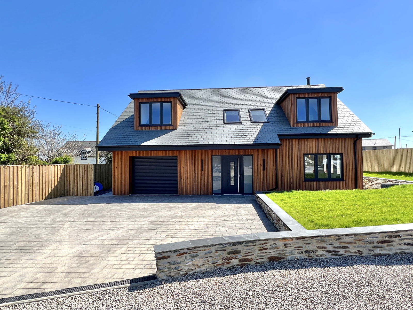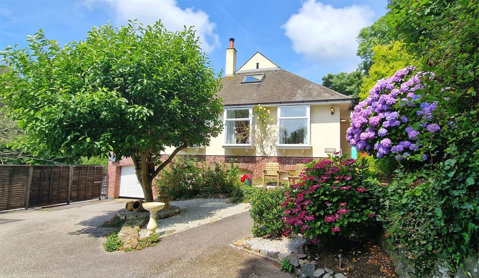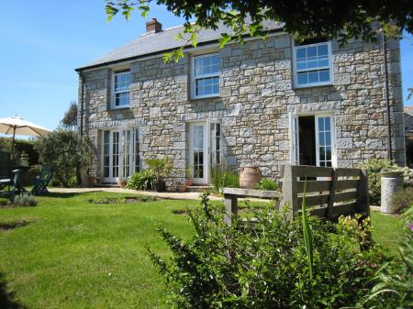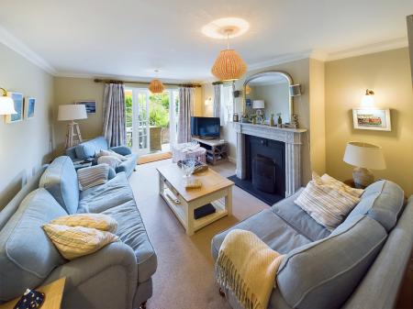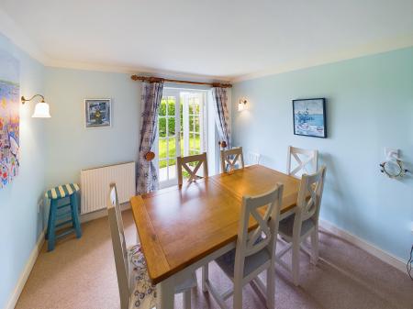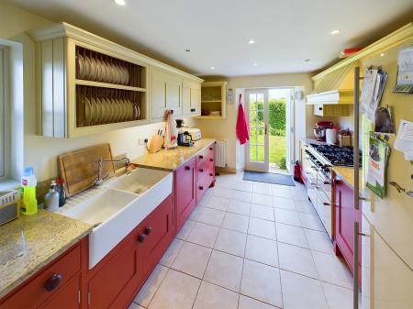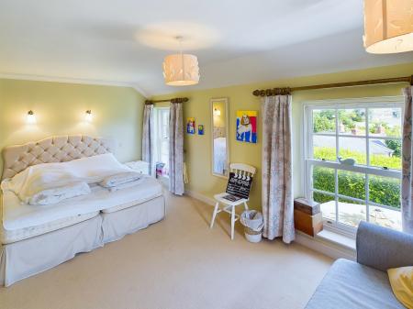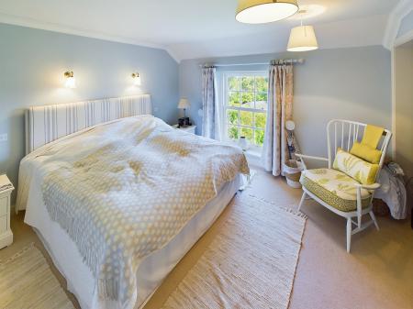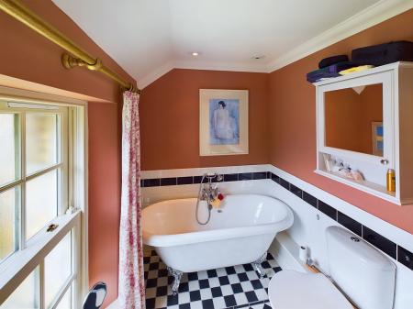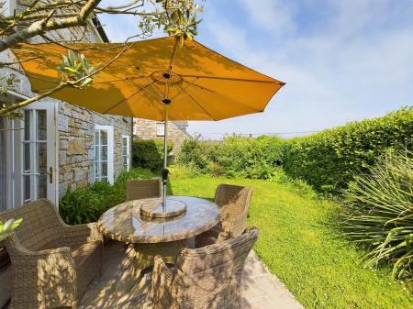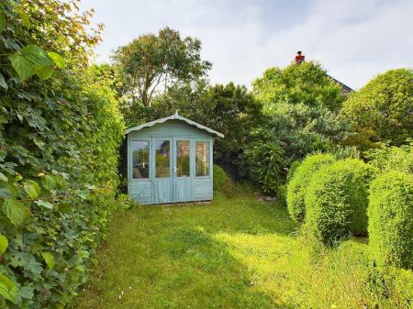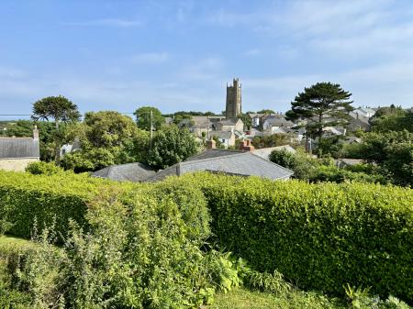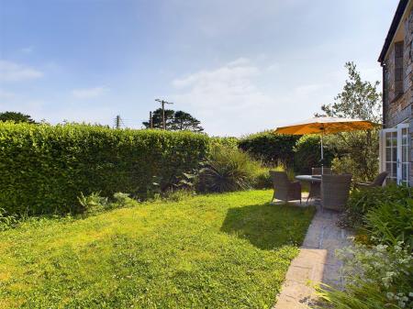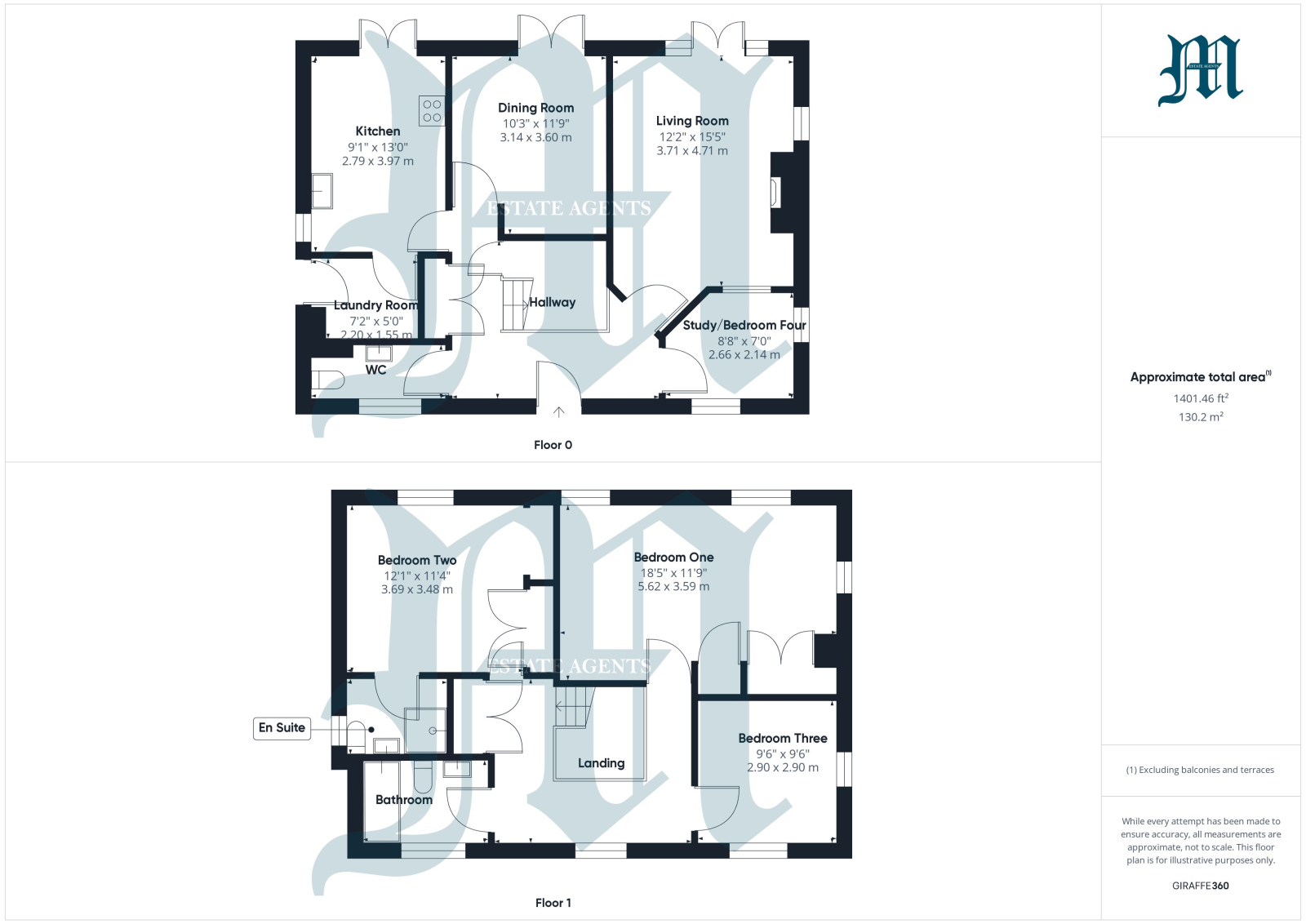- FOUR/FIVE 4
- LIVING ROOM * DINING ROOM
- NEWLY FITTED
- UTILITY ROOM * CLOAKROOM
- FAMILY BATHROOM
- OIL FIRED CENTRAL HEATING
- ENCLOSED GARDENS
- DOUBLE GARAGE
- IDEAL FAMILY HOME * SOUGHT AFTER VILLAGE LOCATION * NO ONWARD CHAIN
- EPC = D * COUNCIL TAX BAND = E * APPROXIMATELY 143 SQUARE METRES
4 Bedroom Detached House for sale in Cornwall
Council tax band: E.
A well presented four bedroom detached modern period style family home located in a quiet residential position, within this much sought-after village, offering views across the village towards the church and beyond. The property has spacious well proportioned living accommodation which is offered for sale in good decorative order throughout. The house was originally built as a five bedroom property, but two of these have now been joined together to form a large master bedroom. The accommodation comprises of a living room, separate dining room, kitchen, utility, cloakroom and study/bedroom four on the ground floor. On the first floor there are three double bedrooms, one of which is en suite, family bathroom and large landing. Bedrooms one and two enjoy views across the village towards the church and Mount's Bay. A particular feature of this house are the enclosed gardens, which are mainly laid to lawn with well stocked flower borders, offering a good degree of privacy with a summer house. The property is approached down a private footpath to the side of the garage and is located within close proximity of the picturesque coastal village of Mousehole and the thriving fishing village of Newlyn, boasting an array of facilities and amenities such as local cafes, restaurants, fishmongers, art galleries, cinema and various shops. A viewing is highly recommended.
Property additional info
Double glazed door into:
ENTRANCE HALL:
Amtico flooring, built in cloaks cupboard, ceiling cornice, understairs storage cupboard, radiator.
CLOAKROOM:
White suite comprising pedestal wash hand basin, low level WC, double glazed sliding sash window, mosaic tiled flooring, ceiling cornice, radiator.
LIVING ROOM: 16' 0" x 12' 3" (4.88m x 3.73m)
Marble fireplace with slate hearth, ceiling cornice, television point, two radiators, double glazed window, patio doors to garden, four wall lights.
DINING ROOM: 12' 0" x 10' 4" (3.66m x 3.15m)
Ceiling cornice, radiator, double glazed patio doors to garden.
STUDY/BEDROOM FOUR: 8' 10" x 7' 1" (2.69m x 2.16m)
Two double glazed sliding sash windows, ceiling cornice, radiator, two wall lights.
KITCHEN: 13' 3" x 9' 3" (4.04m x 2.82m)
Twin bowl porcelain sink with cupboards below, extensive range of wooden wall and base units, granite worksurfaces, tiled flooring, inset spotlights, space for range cooker with extractor hood over, radiator, double glazed patio doors to garden, double glazed sliding sash window to side, integrated dishwasher.
UTILITY ROOM:
Base units with granite worksurfaces over and space for washing machine and tumble dryer, fitted shelving, wall-mounted oil-fired central heating boiler, tiled flooring, double glazed stable door to garden, extractor fan.
Feature turned staircase from entrance hall to:
FIRST FLOOR
GALLERY LANDING:
Built in airing cupboard housing hot water cylinder, double glazed sliding sash window, ceiling cornice, radiator, access to roof space.
BEDROOM ONE: 18' 6" x 12' 0" (5.64m x 3.66m)
Range of built in wardrobes and cupboards, double aspect room, ceiling cornice, three double glazed sliding sash windows with sea views and views over surrounding countryside towards Paul church, television point, two radiators, two wall lights.
NB:
Bedroom one was originally two bedrooms and could easily be reinstated with stud partition wall.
BEDROOM TWO: 12' 2" x 11' 5" (3.71m x 3.48m)
Range of built in wardrobes, double glazed sliding sash window with sea views over countryside and views to Paul church, ceiling cornice, radiator, two wall lights, door to:
EN SUITE SHOWER ROOM:
White suite comprising of pedestal wash hand basin, low level WC, semi circular shower cubicle with sliding glass door, tiled flooring, inset spotlights, double glazed sliding sash window, ceiling coving, heated towel rail, shaver light and point, extractor fan.
BEDROOM THREE: 9' 9" x 9' 7" (2.97m x 2.92m)
Two double glazed sliding sash windows, ceiling cornice, radiator.
FAMILY BATHROOM:
White suite comprising roll top bath, set on chrome ball and claw feet with mixer tap and shower attachment, pedestal wash hand basin, low level WC, double glazed sliding sash window, inset spotlights, ceiling cornice, mosaic tiled flooring, heated towel rail, extractor fan and shaver light and point.
OUTSIDE:
The property stands in enclosed gardens, being mainly laid to lawn with well stocked flower borders and mature trees and shrubs, which create a good degree of privacy. There is a sun terrace and a further raised lawned area with access to summer house enjoying distant sea views.
GARAGE: 18' 0" x 17' 0" (5.49m x 5.18m)
Metal up and over door, power and light, parking in front of the garage.
SERVICES:
Mains water, electricity and drainage.
DIRECTIONS:
From Penzance proceed into the village of Newlyn and continue straight up Chywoone Hill, following this to the top, going past Gurnick Road on your right hand side and continue through the S bend, on the second part of the S bend turn left signed posted Paul. Proceed into the village of Paul and take the first turning right in St Paul De Leon, number 5 can be found at the bottom of the cul-de-sac.
AGENTS NOTE:
We understand from Openreach website that Superfast Fibre Broadband (FTTC) is available to the property.We tested the mobile phone signal for O2 and there was no signal.The property is constructed of cavity wall, granite face under a slate roof.
Important Information
- This is a Freehold property.
Property Ref: 111122_I48
Similar Properties
3 Bedroom Detached House | Guide Price £650,000
Lovely views across the countryside, towards Mounts Bay and beyond from this well-presented character three bedroom deta...
Gwelenys Road, Mousehole, TR19 6PY
4 Bedroom Detached House | Guide Price £650,000
Lovely sea views over Mousehole village to St Clement's Isle and beyond from this well presented four bedroom split leve...
Wheal Speed, Carbis Bay, St Ives, TR26 2PT
4 Bedroom Detached House | Guide Price £650,000
A beautifully presented four bedroom detached family home, set in a private lane, enjoying sea glimpses towards Godrevy...
Southfield, Back Lane, Canonstown, Hayle, TR27 6NF
5 Bedroom Detached House | Guide Price £670,000
A chance to acquire an exceptional four/five bedroom recently built detached family residence located in a quiet select...
Mount Prospect Terrace, Newlyn, TR18 5QF
3 Bedroom Detached House | Guide Price £675,000
A three-bedroom detached bungalow set in good sizegrounds with summerhouse, ample parking, garage and two workshop areas...
Aldreath Road, Madron, TR20 8ST
4 Bedroom Detached House | Guide Price £695,000
A chance to acquire a well presented character four bedroom detached family home set in secluded grounds within the popu...

Marshalls Estate Agents (Penzance)
6 The Greenmarket, Penzance, Cornwall, TR18 2SG
How much is your home worth?
Use our short form to request a valuation of your property.
Request a Valuation
