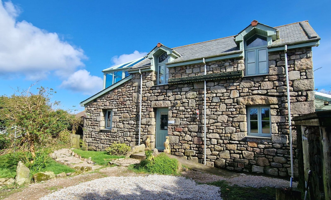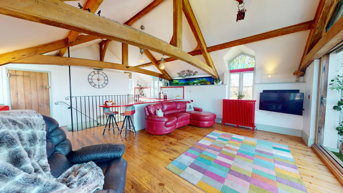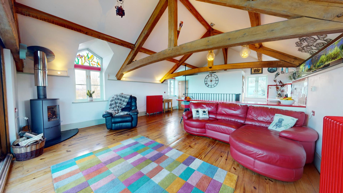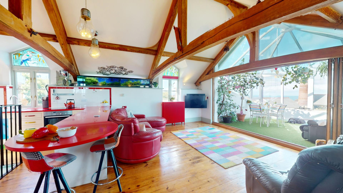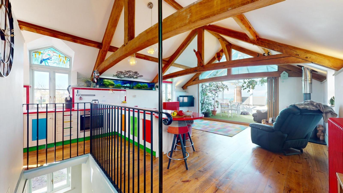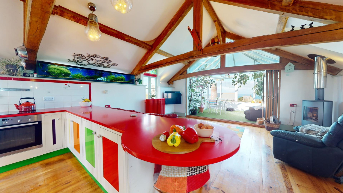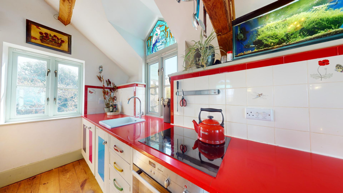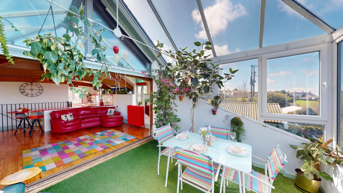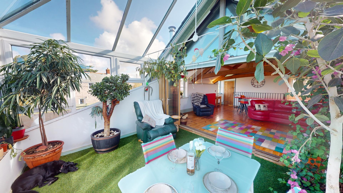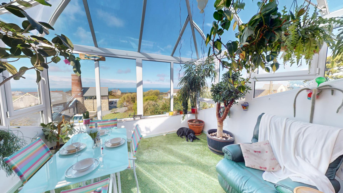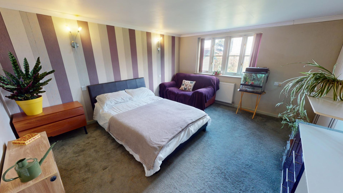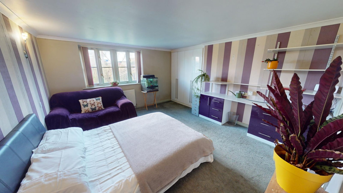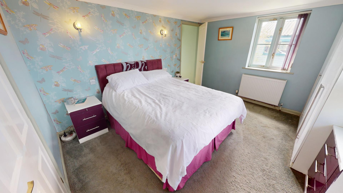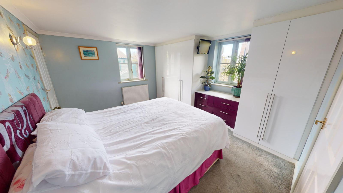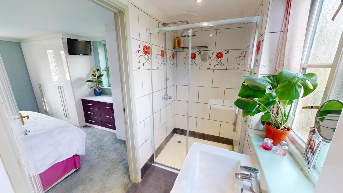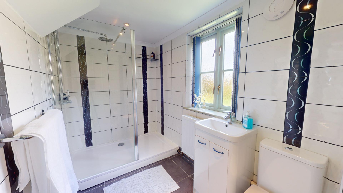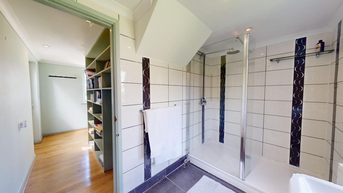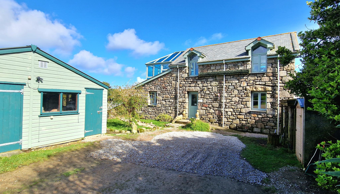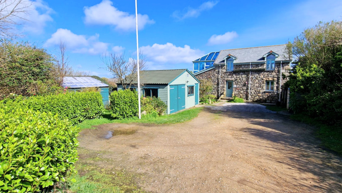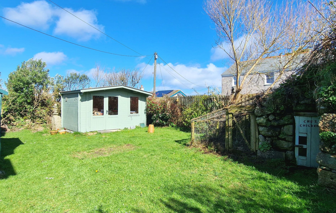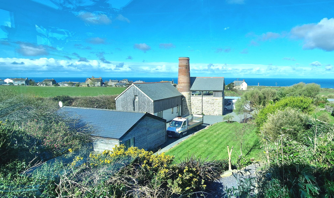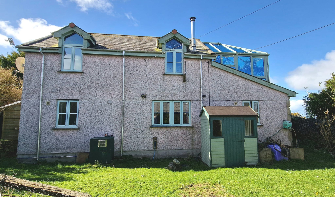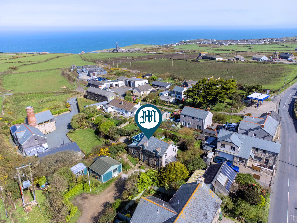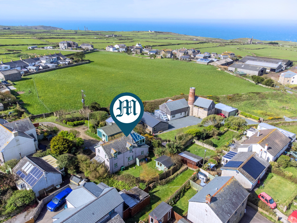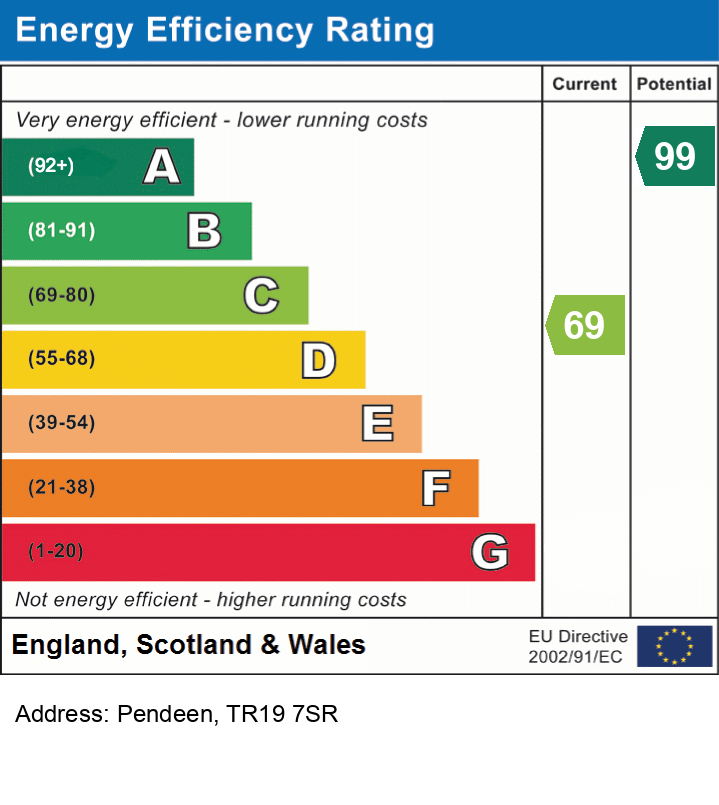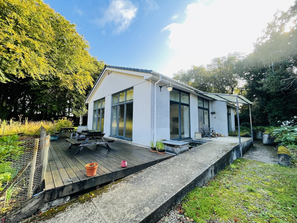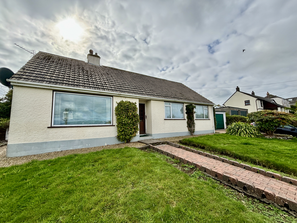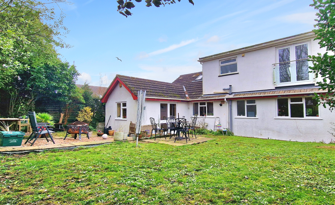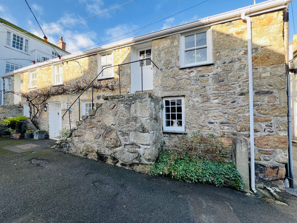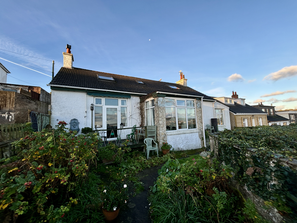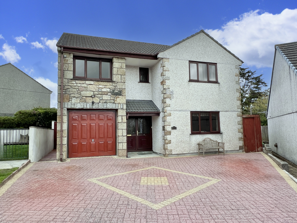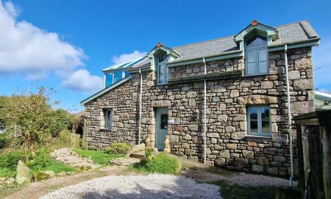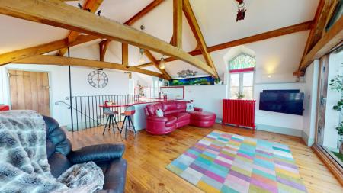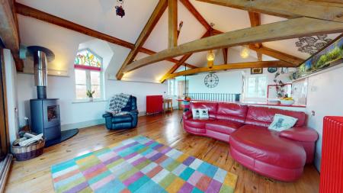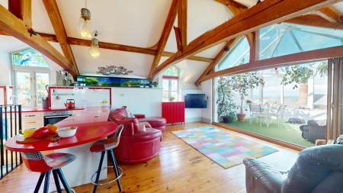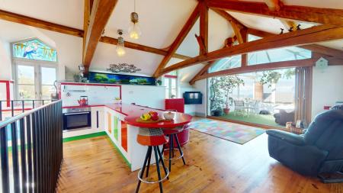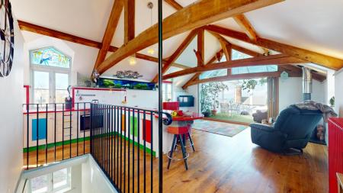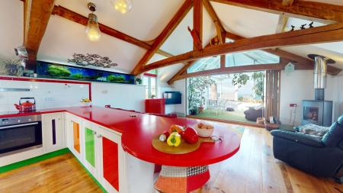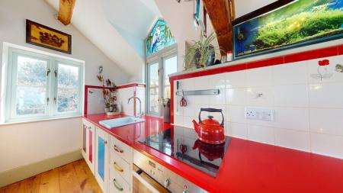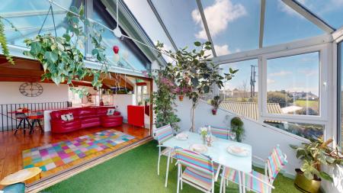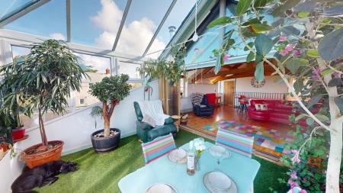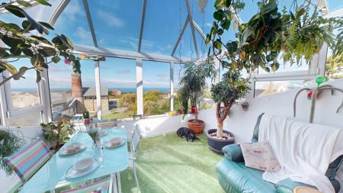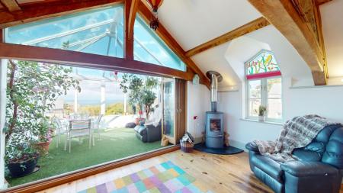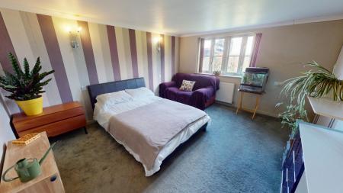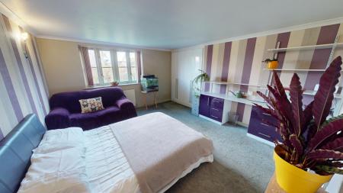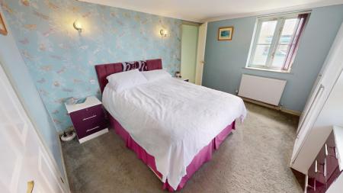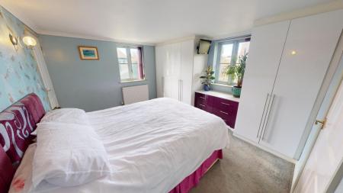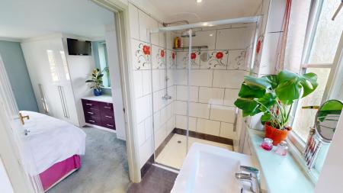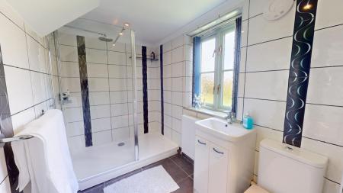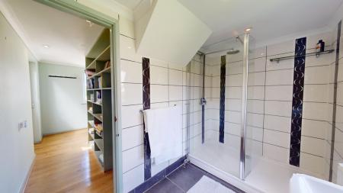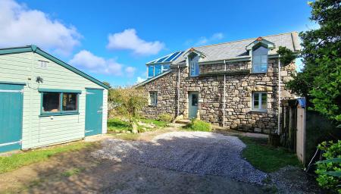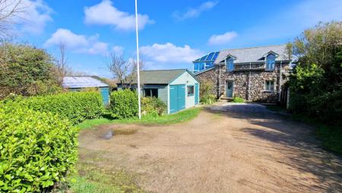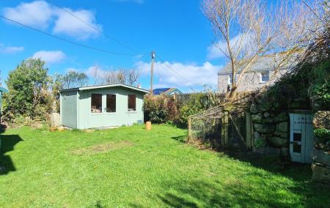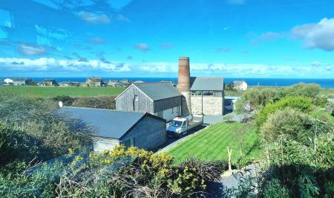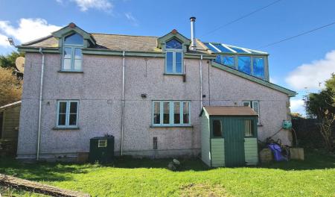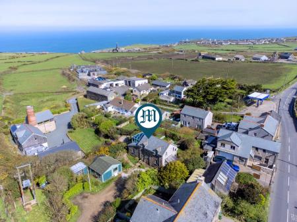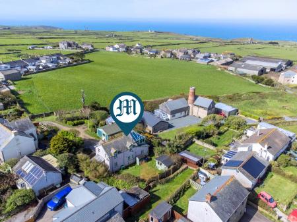- TWO DOUBLE 2
- FAMILY BATHROOM
- OPEN PLAN LOUNGE/KITCHEN/DINER WITH WOOD BURNER
- SUNROOM
- PANORAMIC SEA VIEWS
- LARGE GARDENS
- DETACHED DOUBLE GARAGE/WORKSHOP
- AMPLE PARKING
- VILLAGE LOCATION
- EPC = C * COUNCIL TAX BAND = C * APPROXIMATELY 103 SQUARE METRES
2 Bedroom Detached House for sale in Cornwall
Council tax band: C.
A beautifully presented reverse level two bedroom home built approximately 10 years ago and situated within the popular village of Trewellard, on the Northern Coast of the Penwith Peninsula and enjoying stunning views across the ocean towards the Isles of Scilly and beyond. The property is approached over a private driveway with parking for several cars leading to double garage/workshop with store and greenhouse, lawned garden to the front with rear enclosed private garden with summerhouse/office. The reverse level accommodation comprises of two double bedrooms and bathroom on the ground floor. On the first floor there is a separate cloakroom and open plan lounge/kitchen/dining room opening into sun room with wood burner, vaulted ceiling and enjoying panoramic sea views. the village of Trewellard is situated on the northern coast of Penwith Peninsula and enjoys local amenities such as regular bus service, public house and is situated between the village of Pendeen and the small town of St Just with all its amenities. A viewing is highly recommended to fully appreciate this individual and unique property.
Property additional info
UPVC door into:
HALLWAY:
Radiator, smoke alarm, UPVC window, built in shelving, doors to:
BEDROOM ONE: 13' 1" x 11' 5" (3.99m x 3.48m)
Wood double glazed windows, built in wardrobes and dressing table area, radiator, door to:
EN SUITE:
Double glazed window, shower cubicle with mains shower, vanity wash hand basin, low level WC, radiator, tiled floor.
BEDROOM TWO: 14' 0" x 12' 5" (4.27m x 3.78m)
Double glazed wood window to rear, built in storage cupboard/wardrobe, radiator.
UTILITY ROOM:
Plumbing and space for washing machine and tumble dryer, tiled floor.
SHOWER ROOM:
Double glazed window, shower cubicle with mains shower, glass screen and rainfall head, vanity wash hand basin, low level WC, radiator, extractor fan, tiled floor. Rear door to:
BOOT ROOM:
UPVC door to front and rear, space for fridge/freezer, tiled floor.
FIRST FLOOR:
OPEN PLAN LIVING ROOM/KITCHEN: 20' 6" x 17' 3" (6.25m x 5.26m)
LIVING ROOM:
Vaulted ceiling with exposed seams, panoramic views out to sea with views of the Isles of Scilly, five double glazed windows, feature corner wood burner with slate hearth, stained glass windows, wood floor, two radiators.
KITCHEN:
Base cupboards with worktop over, built in dishwasher, ceramic sink, inset hob and fitted oven, integrated fridge, feature built in fish tank (if not needed can be removed), large pantry cupboard.
Living room open into:
CONSERVATORY: 17' 3" x 11' 2" (5.26m x 3.40m)
UPVC double glazed windows, glass roof, panoramic views out to sea towards the Isle of Scilly.
Door off the living area to:
CLOAKROOM:
Double glazed window, low level WC, wash hand basin, extractor fan, wood floor.
OUTSIDE:
The property is approached over a driveway with parking for several vehicles leading to the:
DOUBLE GARAGE/WORKSHOP:
Or potential AriBnB (subject to any necessary planning consents), concrete floor, light and power, vaulted ceiling.
To the front is lawned area with greenhouse with a variety of shrubs, trees and plants, further parking area, wood storage shed, oil tank. Side access to the rear garden with drying area, original stone outbuilding formerly used for chickens, outside combination boiler and tap, fence and stone wall, mainly laid to lawn with a variety of shrubs and plants. Storage shed, further summer house/office.
SERVICES:
Mains water, drainage and electricity, oil central heating
DIRECTIONS:
Via "What3Words" app: ///meal.scrubber.purified
AGENTS NOTE:
We understand from Openreach website that Superfast Broadband (FTTC) is available to the property.We tested the mobile phone signal for O2 which was goodThe property is constructed of block, granite faced, under a tiled roof.
Important Information
- This is a Freehold property.
Property Ref: 111122_K05
Similar Properties
Grove Lane, Perran Downs, TR20 9HN
2 Bedroom Detached House | Guide Price £500,000
A unique detached former swimming pool which was converted approximately 12 years ago to a most exceptional home, offeri...
Old Paul Hill, Newlyn, TR18 5BX
3 Bedroom Bungalow | Guide Price £500,000
A detached three bedroom bungalow set in an elevated position above the fishing town of Newlyn and enjoying panoramic vi...
Tredarvah Road, Penzance, TR18 4LB
4 Bedroom Detached House | Offers Over £500,000
A nicely presented detached four bedroom house situated in a popular residential location in the town of Penzance and Al...
Keigwin Place, Mousehole, TR19 6RR
3 Bedroom End of Terrace House | Guide Price £510,000
An extremely well presented three bedroom, double fronted character cottage, which has been modernised over recent years...
Gwavas Bungalows, Newlyn, TR18 5PF
5 Bedroom Detached House | Guide Price £525,000
Situated in an elevated position above the fishing port of Newlyn and enjoying panoramic views across the aforesaid port...
Tregoddick Close, Madron, TR20 8SE
4 Bedroom Detached House | Guide Price £525,000
A chance to acquire a well presented four bedroom detached modern style family home, built approximately 27 years ago to...

Marshalls Estate Agents (Penzance)
6 The Greenmarket, Penzance, Cornwall, TR18 2SG
How much is your home worth?
Use our short form to request a valuation of your property.
Request a Valuation
