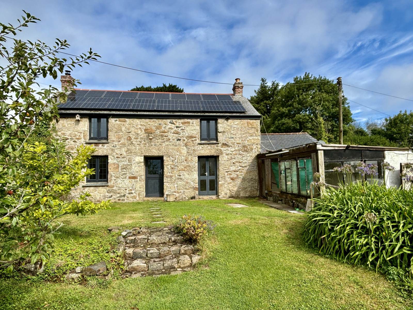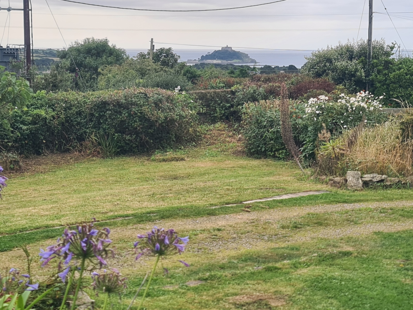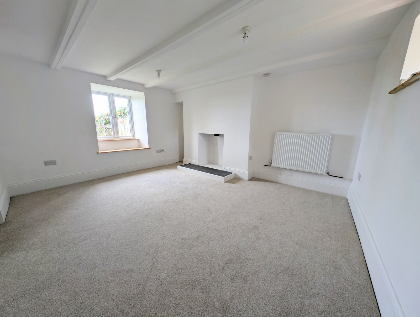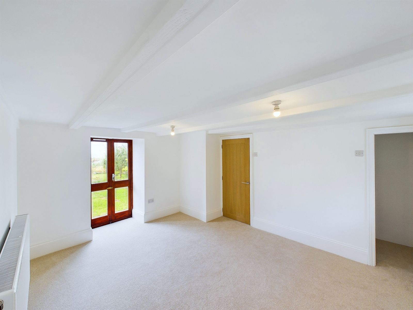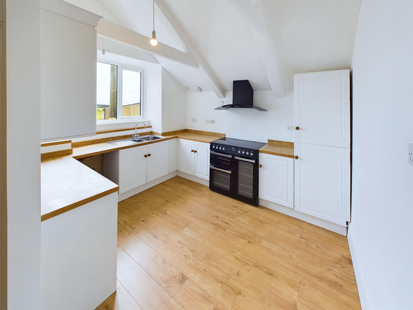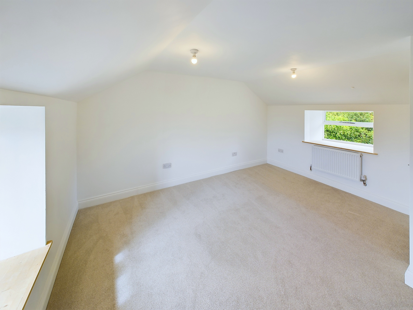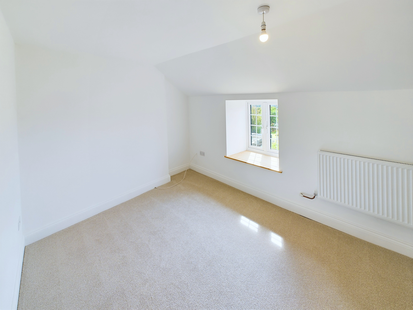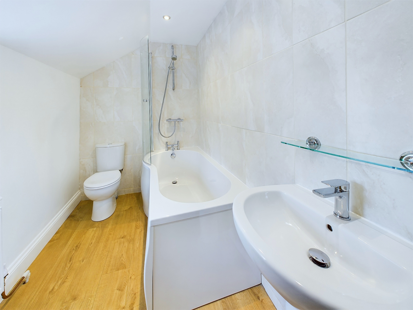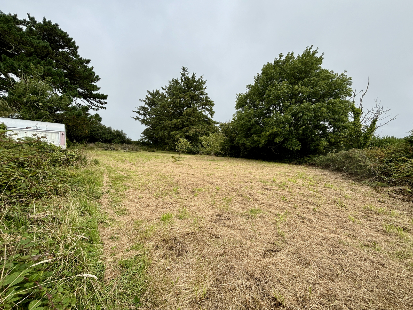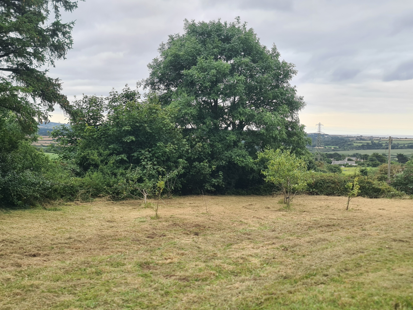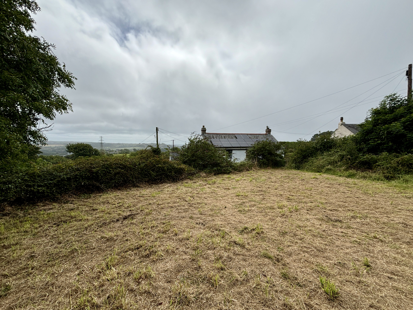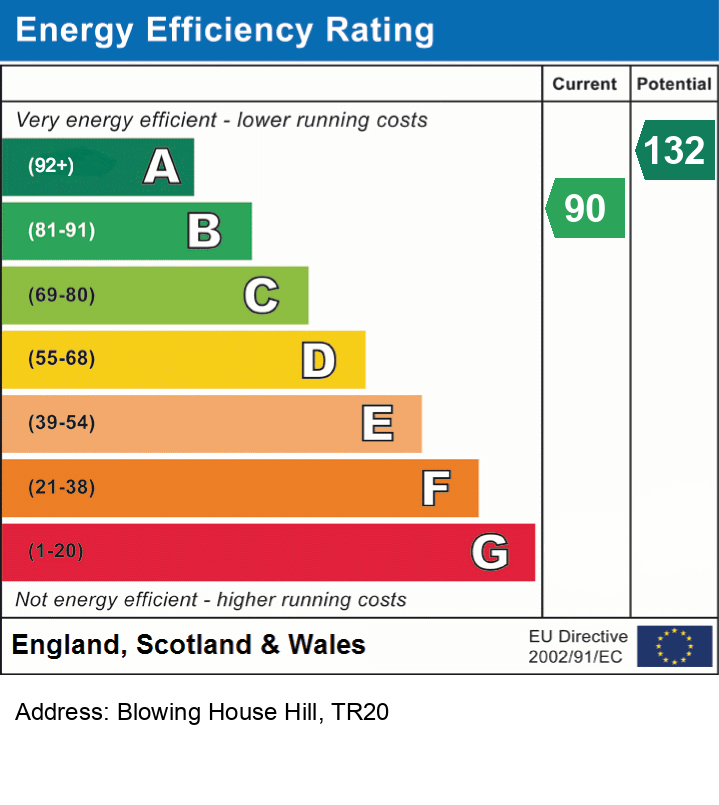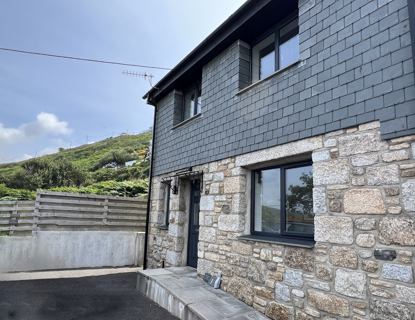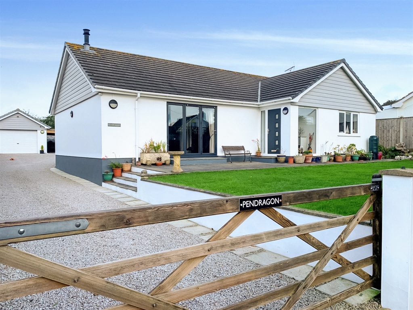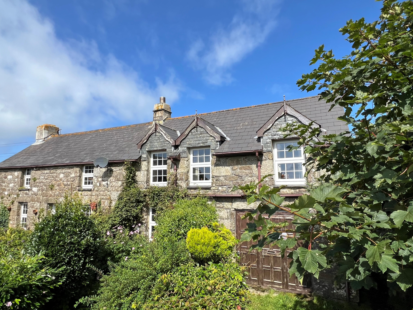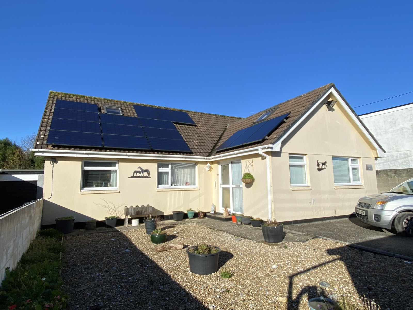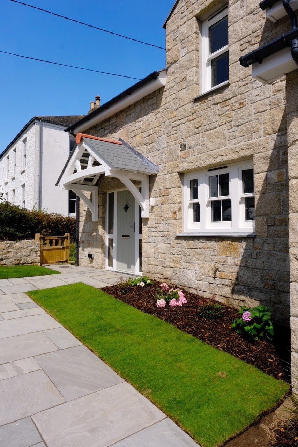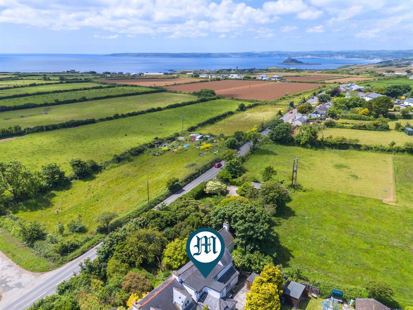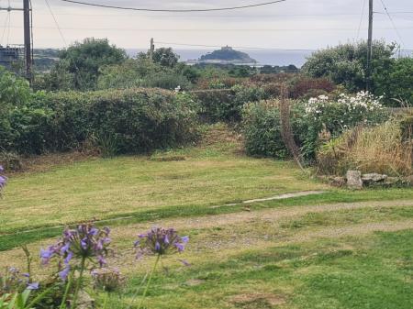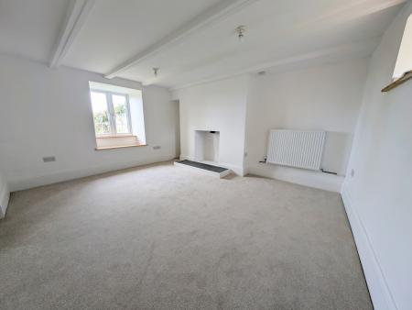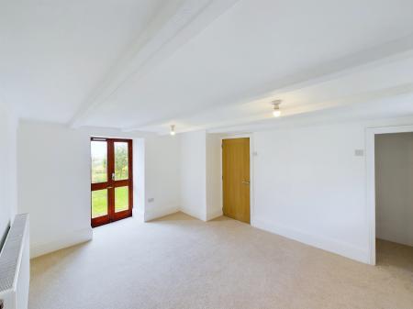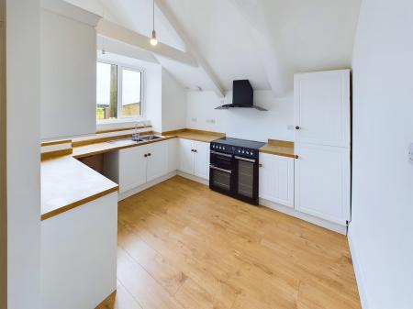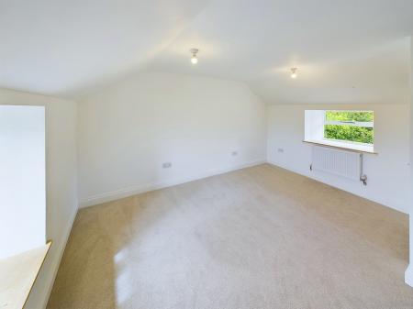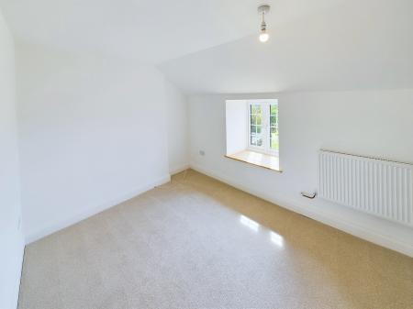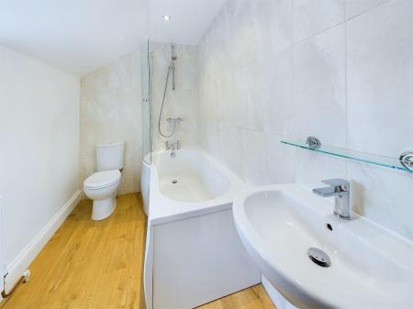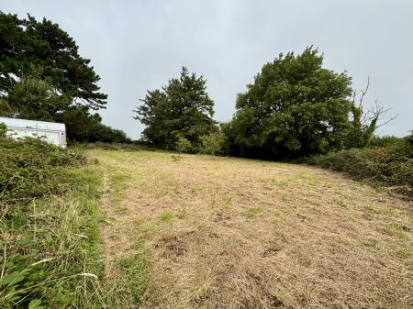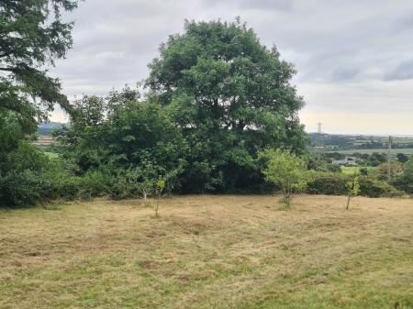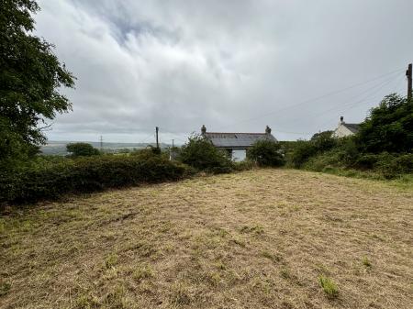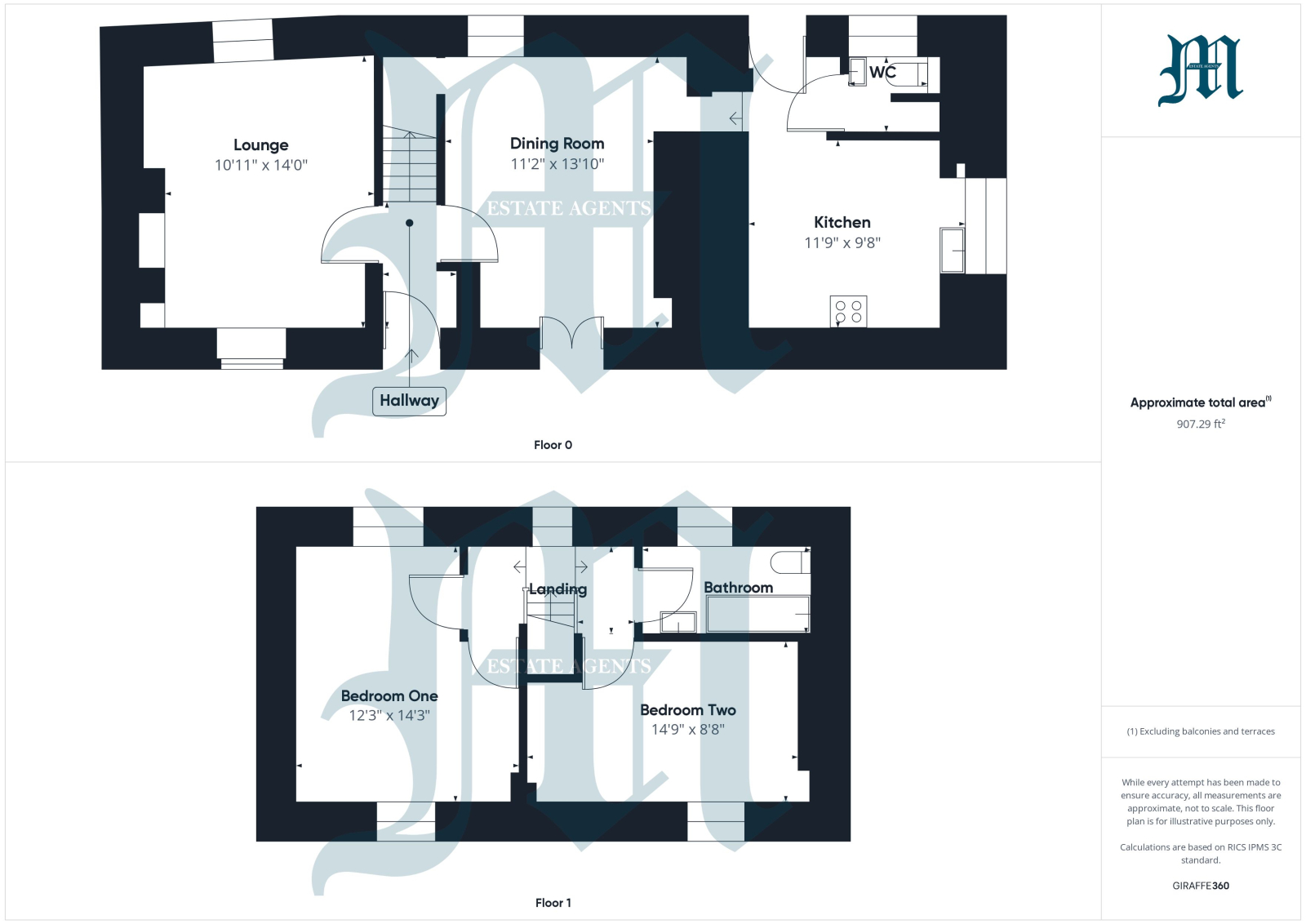- TWO/THREE 2
- RURAL SETTING
- LARGE GARDENS
- ONE THIRD OF AN ACRE PADDOCK
- TWO SEPARATE RECEPTION
- GROUND FLOOR CLOAKROOM
- SEA VIEWS * RANGE OF OUTBUILDINGS
- NO ONWARD CHAIN * OFF STREET PARKING FOR SEVERAL VEHICLES
- EPC = B * COUNCIL TAX BAND = D
- APPROXIMATELY 87 SQUARE METRES
2 Bedroom Detached House for sale in Cornwall
Council tax band: D.
A beautifully presented and much improved by the present vendors, two/three bedroom detached Cornish cottage, situated in a rural location and enjoying stunning views across open farmland towards St Michael's Mount and beyond. A particular feature of this delightful cottage are the gardens to the front with a range of outbuildings and there is one-third of an acre paddock to the rear suitable for a pony, farm stock or vegetables. The cottage itself is approached over a driveway with parking for several vehicles and the accommodation comprises of lounge with space for wood burner, separate dining room, kitchen and cloakroom on the ground floor. On the first floor there is a family bathroom and two double bedrooms, of which bedroom one could easily be split into two, both enjoying the views across the front garden towards St Michael's Mount. The property is double glazed, has solar panels and an air source heat pump. Offered for sale with no onward chain and having the aforementioned large gardens to the front with a range of outbuildings and a third of an acre paddock to the rear. Viewing of this property is highly recommended to fully appreciate it's current features and location.
Property additional info
UPVC double glazed stable door into:
HALLWAY:
Radiator, tiled floor, stairs rising, door to:
LOUNGE: 14' 0" x 10' 11" (4.27m x 3.33m)
UPVC double glazed window to front, with views across garden towards Mount's Bay, further window to rear, radiator, TV and telephone point, recess to one wall with slate hearth and flue for wood burner/open fireplace.
DINING ROOM: 13' 10" x 11' 2" (4.22m x 3.40m)
Double glazed patio doors to front with the aforementioned views, window to rear, understairs storage cupboard. Dining room opens into:
KITCHEN: 11' 9" x 9' 8" (3.58m x 2.95m)
Fitted with a range of base and wall units with wooden worksurfaces over, space for range cooker and washing machine, double glazed window to side with rural views, doors to outside and:
CLOAKROOM:
Window to rear, WC, wash hand basin, hot water tank.
FIRST FLOOR LANDING:
Window to rear, access to loft.
BEDROOM ONE: 14' 3" x 12' 3" (4.34m x 3.73m)
Which could easily be divided into two. Double glazed window to front with views towards St Michael's Mount, window to rear, radiator.
BEDROOM TWO: 14' 9" x 8' 8" (4.50m x 2.64m)
Double glazed window to front with views, radiator.
BATHROOM:
Window to rear, radiator, bath with shower over, pedestal wash hand basin, WC, extraction unit.
OUTSIDE:
The property is approached over a driveway with parking for several vehicles leading to a garage/carport and potting shed/greenhouse. The front south-facing gardens are mainly laid to lawn and enjoy the aforementioned views. To the rear of the cottage is a small courtyard with further wooden and granite shed. Steps from the rear courtyard lead to the paddock, which measures approximately one-third of an acre, laid to pasture with further gated access onto the lane and fully enclosed by established hedging.
The property is an EPC rating of B due to the fact there are solar panels, supplying electricity to the property and an air source heat pump, making it extremely efficient for a detached granite cottage.
SERVICES:
Mains water, electricity and private drainage TBC
DIRECTIONS:
Via "What Three Words" app: ///occupiers.cookers.correct
AGENTS NOTE:
We understand from Openreach website that Superfast Fibre Broadband is available to the property (FTTC).We tested the mobile phone signal for O2 which was good.The property is constructed of granite under a slate roof.
Important Information
- This is a Freehold property.
Property Ref: 111122_J07
Similar Properties
Pengelly Court, Sennen Cove, TR19 7DF
3 Bedroom End of Terrace House | Guide Price £575,000
Lovely sea views over Sennen cove and beyond from this extremely well presented three bedroom reverse level modern home...
Pengersick Lane, Praa Sands, Cornwall, TR20 9RB
4 Bedroom Bungalow | Guide Price £575,000
This stunning home has so much to offer, the four double bedroom detached bungalow is easily split to suit your own need...
Higher Ninnis, Newmill, TR20 8XS
4 Bedroom Detached House | Guide Price £560,000
Lovely rural views across surrounding countryside to Mounts Bay and beyond from this character four bedroom detached cot...
4 Bedroom Bungalow | Guide Price £580,000
With ample parking and garage to the front along with an above average size rear garden is this spacious adaptable chale...
Mousehole Lane, Mousehole, TR19 6TR
3 Bedroom Semi-Detached House | Guide Price £595,000
A beautifully presented and well appointed recently constructed semi-detached three bedroom granite fronted house, with...
Chiverton Gate, Rosudgeon, TR20 9PN
4 Bedroom Semi-Detached House | Guide Price £600,000
This four bedroom cottage offers spacious accommodation throughout retaining many original features, two bedrooms enjoyi...

Marshalls Estate Agents (Penzance)
6 The Greenmarket, Penzance, Cornwall, TR18 2SG
How much is your home worth?
Use our short form to request a valuation of your property.
Request a Valuation
