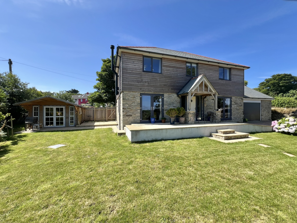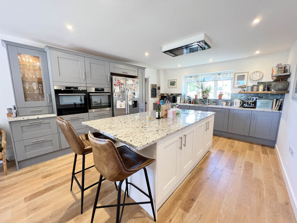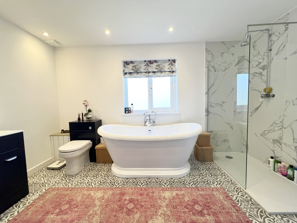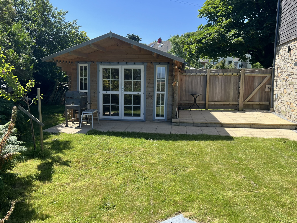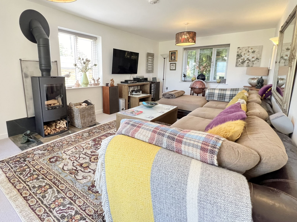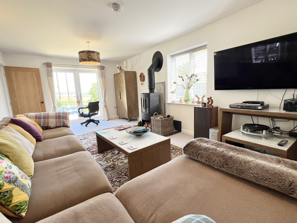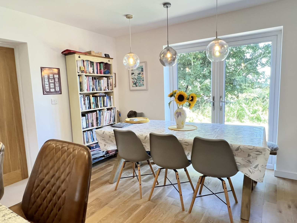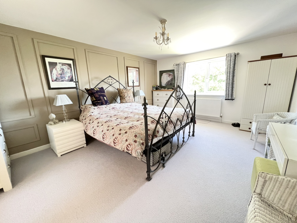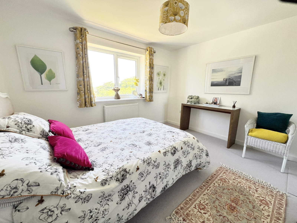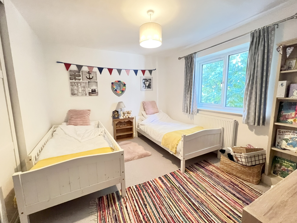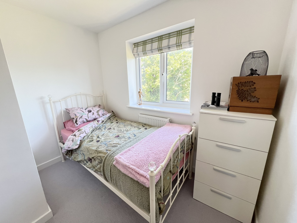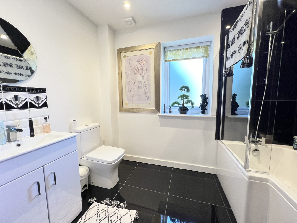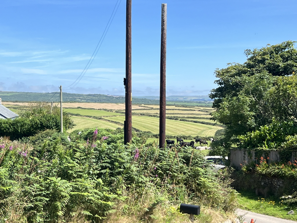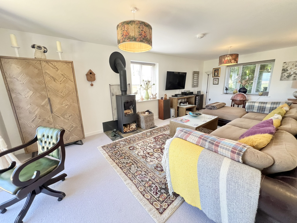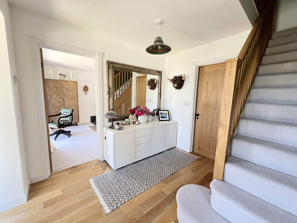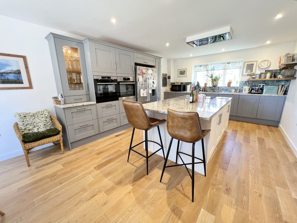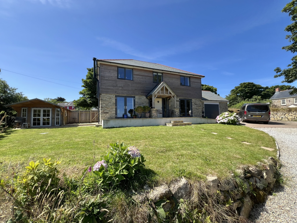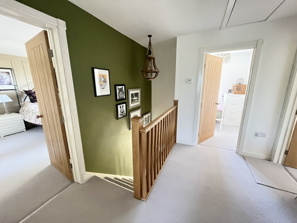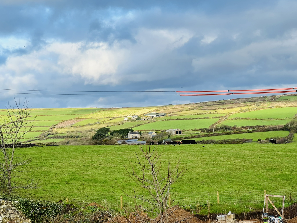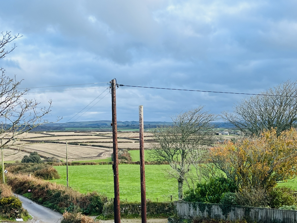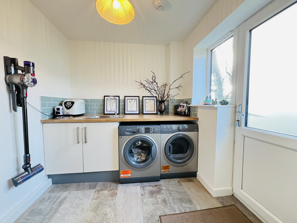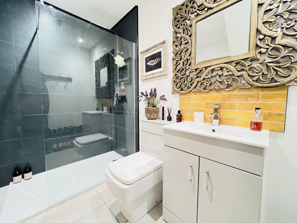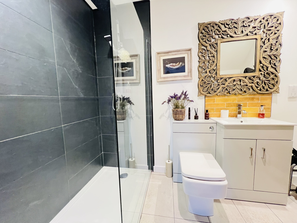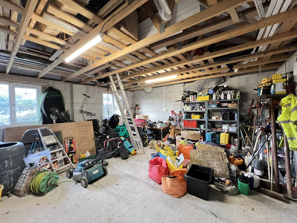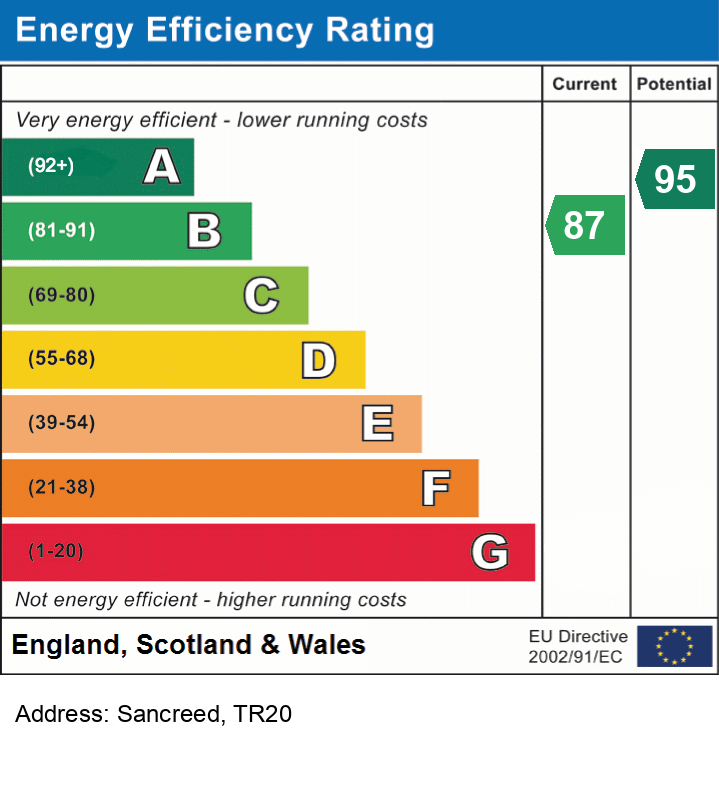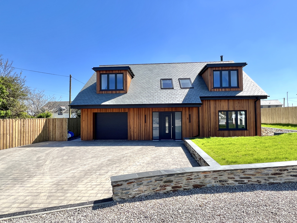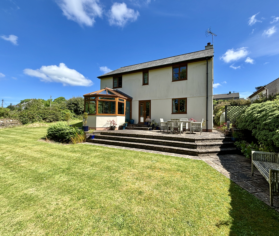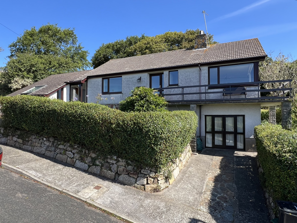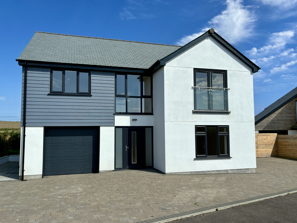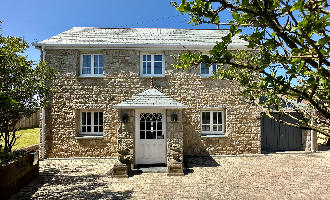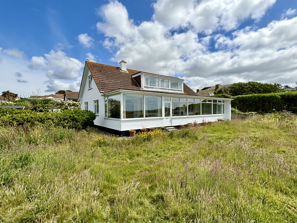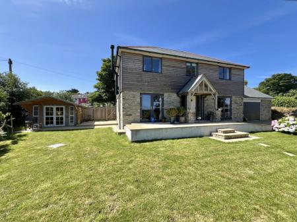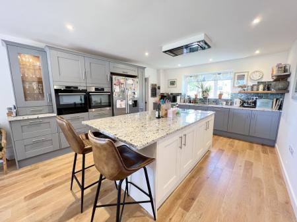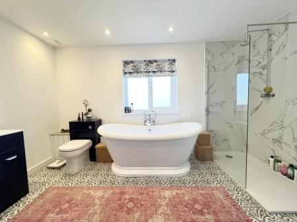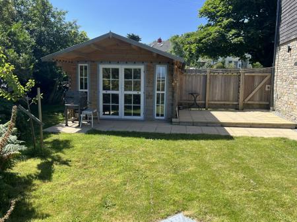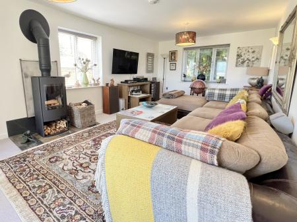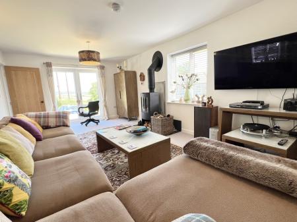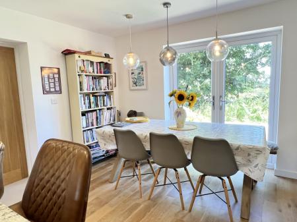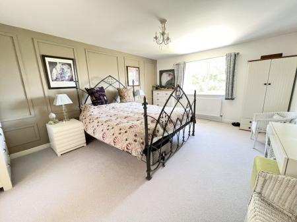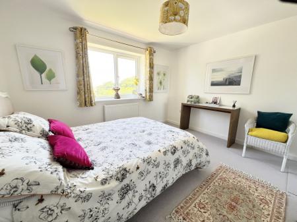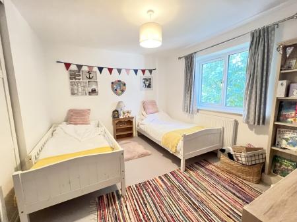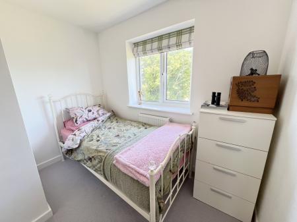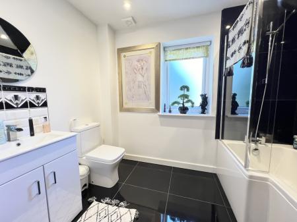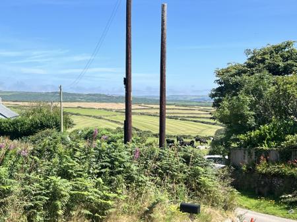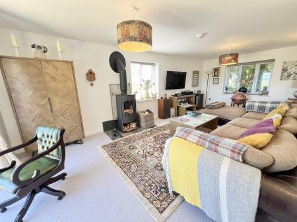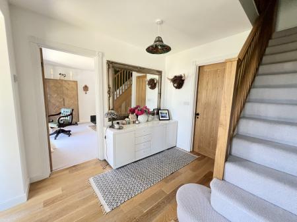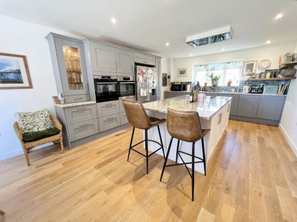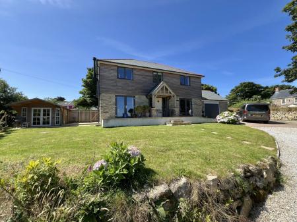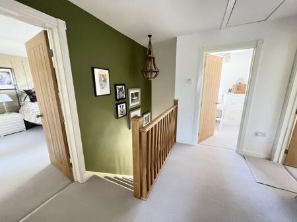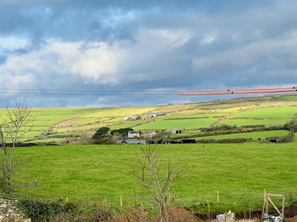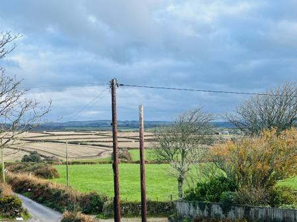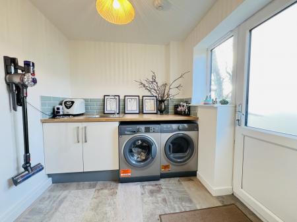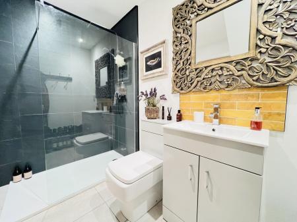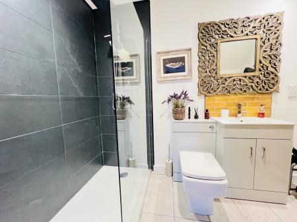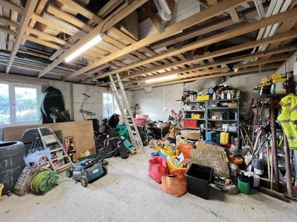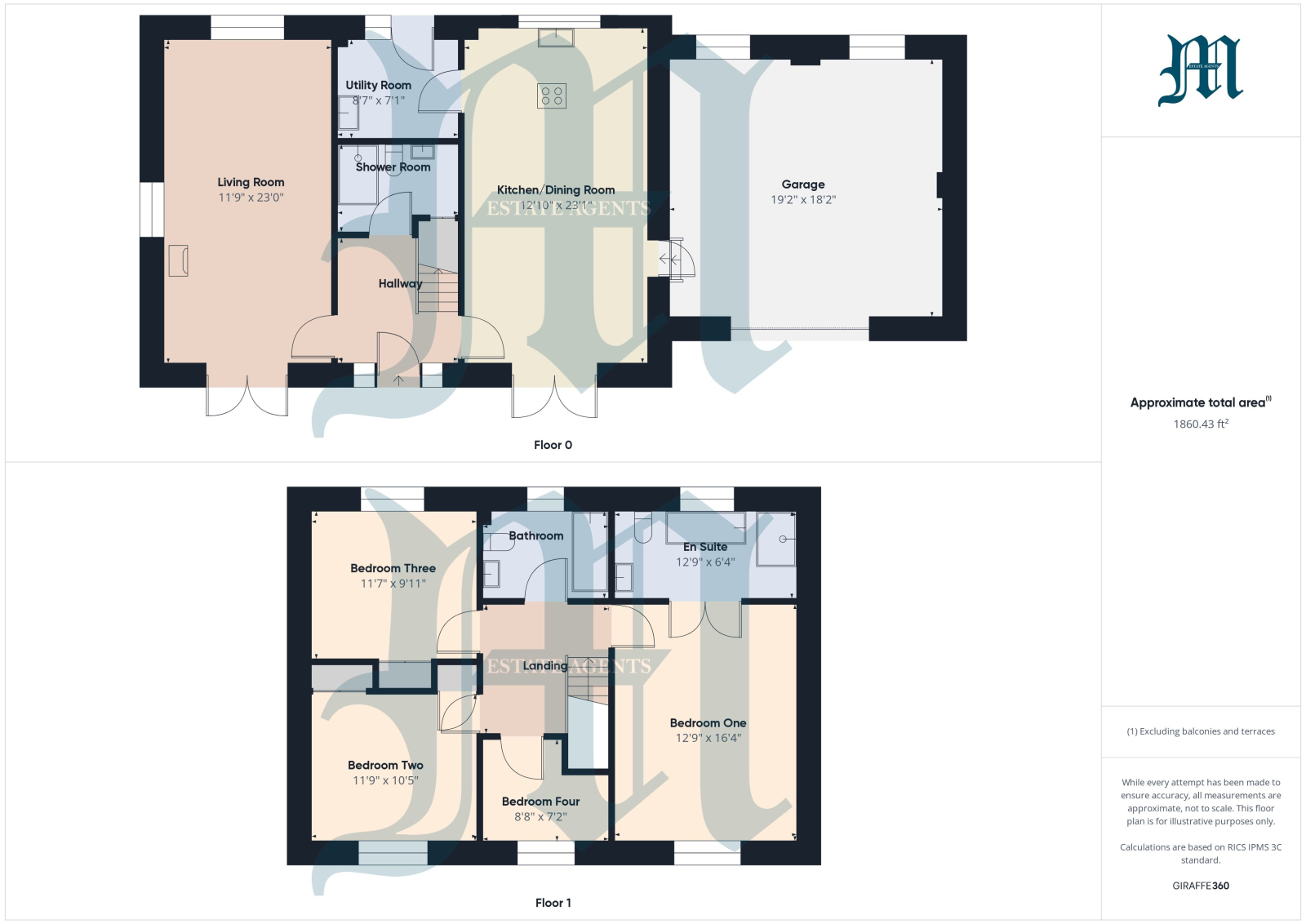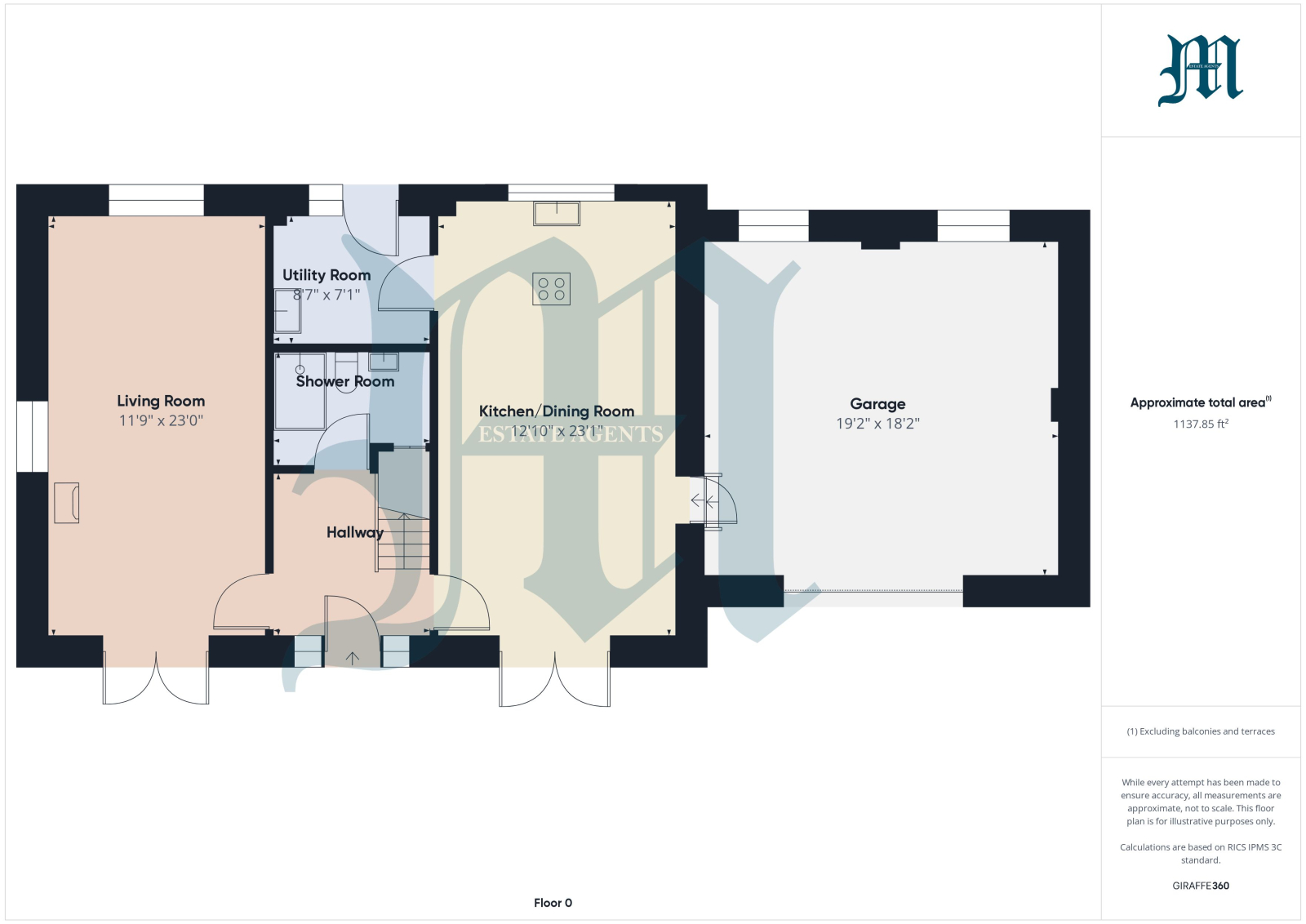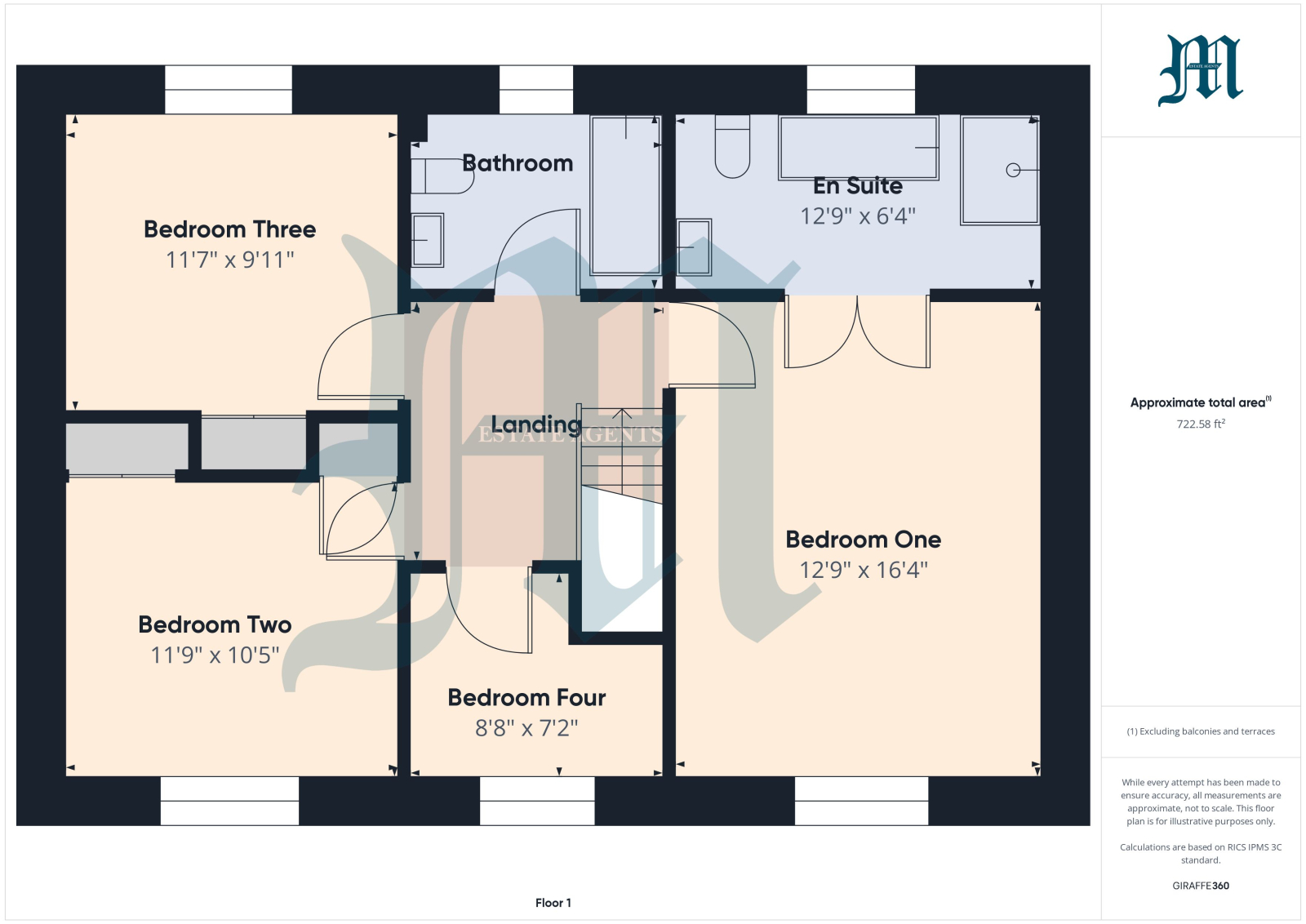- FOUR BEDROOMS * LIVING ROOM
- KITCHEN / FAMILY ROOM * SPACIOUS HALLWAY
- GROUND FLOOR SHOWER ROOM * FAMILY BATHROOM
- ENSUITE BATHROOM TO MAIN BEDROOM * ARCHITECTS CERTIFICATE
- GOOD DECORATIVE ORDER THROUGHOUT * LOVELY VIEWS ACROSS SURROUNDING COUNTRYSIDE
- AIR SOURCE HEAT PUMP * UNDERFLOOR HEATING TO GROUND FLOOR
- RADIATORS TO FIRST FLOOR * IDEAL FAMILY HOME
- SOUGHT AFTER VILLAGE LOCATION * EXCELLENT OPPORTUNITY
- VIEWING RECOMMENDED * EPC = B
- COUNCIL TAX BAND = E * APPROXIMATELY 146 SQUARE METRES
4 Bedroom Detached House for sale in Cornwall
Council tax band: E.
An extremely well-presented four-bedroom detached modern home built approximately two and a half years ago to an exceptionally high standard which really needs to be viewed internally to appreciate to the full. The property is located in the centre of this sought after rural village with views across the surrounding countryside and easy access to the network of local footpaths. The Croft has had little expense spared in creating a lovely family home which as you would expect has all modern installations and heating system. A particularly attractive feature is the kitchen/family room being well equipped with work station and dining area taking full advantage of the countryside views. The gardens lay predominantly to the front of the property laid to lawn with raised sun terrace again with good views. To the side there is a detached summerhouse which would make an ideal office being double glazed with power and light. There is ample parking and an attached double garage to the side. Sancreed is a popular village approximately four miles from the main town of Penzance which has a good array of local shops and amenities. Due to the popularity of new build properties we would highly recommend an early appointment.
Property additional info
ENTRANCE HALL:
Engineered oak flooring with underfloor heating, double glazed windows.
SHOWER ROOM:
White suite comprising low level w.c. with concealed cistern, vanity unit with wash hand basin and cupboards below, double sized shower cubicle with glazed screen and chrome fittings, underfloor heating, shaver point, understairs storage cupboard.
LIVING ROOM: 23' 4" x 11' 10" (7.11m x 3.61m)
Lovely open views across surrounding countryside, log burner set on slate hearth, UPVC double glazed window, tv point, underfloor heating, wall lights, UPVC double glazed doors to front terrace.
KITCHEN / FAMILY ROOM: 23' 4" x 13' 0" (7.11m x 3.96m)
Lovely open views across surrounding countryside, inset single drainer sink unit with cupboards below, range of fitted wall and base units, ample power points, two built in ovens, one with integrated microwave and warming tray, central work station with marble work surfaces, four ring induction hob with extractor hood over and cupboards and drawers below, engineered oak flooring with underfloor heating, integrated dishwasher, space for American style fridge/freezer, tv point, sunken spotlights, double glazed patio doors to the front terrace.
UTILITY ROOM: 8' 10" x 7' 2" (2.69m x 2.18m)
Stainless steel single drainer sink unit with cupboards below, plumbing for washing machine, space for tumble dryer, tiled flooring with underfloor heating, UPVC double glazed door to garden.
STAIRS FROM ENTRANCE HALL TO:
FIRST FLOOR LANDING:
Radiator, access to roof space via pull down ladder.
BEDROOM ONE: 16' 6" x 12' 10" (5.03m x 3.91m)
Lovely open views across surrounding countryside, UPVC double glazed window, panelling to one wall, tv point, radiator. Double doors to:
ENSUITE BATHROOM:
White suite comprising double ended freestanding rolltop bath, low level w.c., vanity unit with wash hand basin and cupboards below, double sized shower cubicle with glazed screen and chrome fittings, sunken spotlights, tiled flooring, heated towel rail.
BEDROOM TWO: 11' 10" x 10' 10" (3.61m x 3.30m)
Lovely views across surrounding countryside, built in wardrobes, further built in linen cupboard, radiator.
BEDROOM THREE: 11' 10" x 10' 0" (3.61m x 3.05m)
UPVC double glazed window to the rear, built in wardrobes, radiator.
BEDROOM FOUR: 8' 10" x 7' 3" maximum (2.69m x 2.21m)
L shaped room with open views across surrounding countryside, UPVC double glazed window, radiator.
BATHROOM:
White suite comprising P shaped bath with glazed screen, chrome mixer tap and shower attachment, vanity unit with wash hand basin and cupboards below, low level w.c., tiled flooring, UPVC double glazed window, sunken spotlights, heated towel rail.
OUTSIDE:
The property stands in gardens mainly laid to lawn with raised sun terrace taking full advantage of the open views across surrounding countryside. To the side of the property there is a further area laid to lawn with access to:
SUMMERHOUSE / OFFICE: 11' 7" x 9' 8" (3.53m x 2.95m)
Double glazed windows, power and light.
There is a further terraced area to the side. To the rear of the property there is a further area laid to lawn, bordered by Cornish granite walling. Access to the front driveway with parking leading to:
ATTACHED DOUBLE GARAGE: 19' 3" x 18' 5" (5.87m x 5.61m)
Electric roller door, power and light, hot water and heating system.
From the front of the garage there is a ramp up to the front door along with steps down to the garden.
SERVICES:
Mains water, electricity and drainage.
DIRECTIONAL NOTE:
///facelift.tall.swam via what3words
AGENTS NOTE:
We checked the phone signal with Vodafone which was good.The property is constructed of block under a slate roof.According to Openreach.com, Ultrafast Full Fibre Broadband should be available to the property.
Important information
This is a Freehold property.
Property Ref: 111122_I83
Similar Properties
Southfield, Back Lane, Canonstown, Hayle, Cornwall, TR27 6NF
5 Bedroom Detached House | Guide Price £700,000
A chance to acquire an exceptional four/five bedroom recently built detached family residence located in a quiet select...
4 Bedroom Detached House | Guide Price £695,000
Built for the present vendors approximately 27 years ago is this individual four bedroom detached residence with double...
Gwelenys Road, Mousehole, TR19 6PY
4 Bedroom Detached House | Guide Price £695,000
Lovely sea views over Mousehole village to St Clement's Isle and beyond from this well presented four bedroom split leve...
Eleni Close, Sennen, Cornwall, TR19 7DH
4 Bedroom Detached House | Guide Price £750,000
A recently constructed four bedroom detached house with gardens, garage and parking, situated within the coastal village...
Sennen, Penzance, Cornwall, TR19 7AD
3 Bedroom Detached House | Guide Price £750,000
Spectacular sea views across the surrounding countryside to Lands End and beyond from this exceptional three bedroom det...
Parc Morrep, Praa Sands, TR20 9TE
5 Bedroom Bungalow | Guide Price £750,000
A detached five bedroom dormer bungalow with ancillary accommodation, large gardens, parking and garage, situated in the...

Marshalls Estate Agents (Penzance)
6 The Greenmarket, Penzance, Cornwall, TR18 2SG
How much is your home worth?
Use our short form to request a valuation of your property.
Request a Valuation
