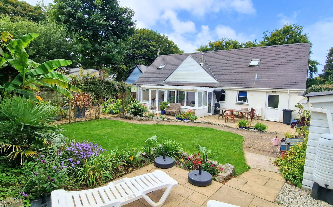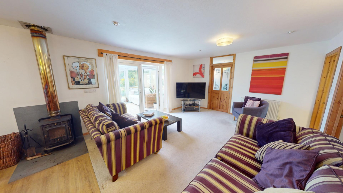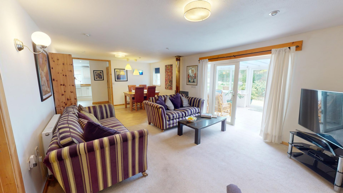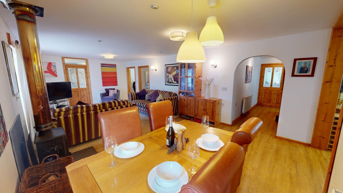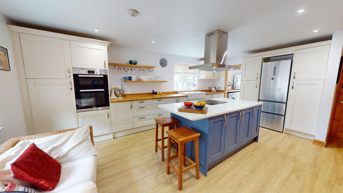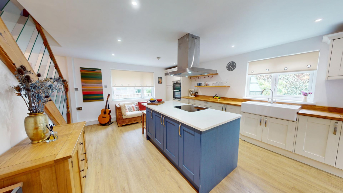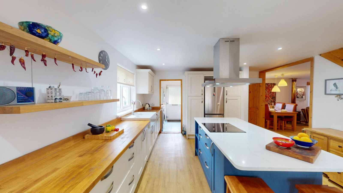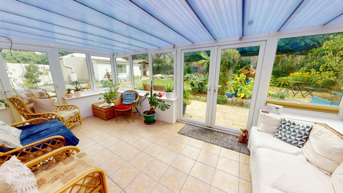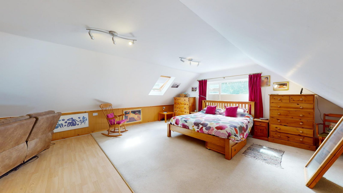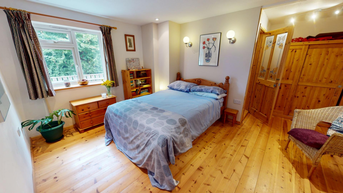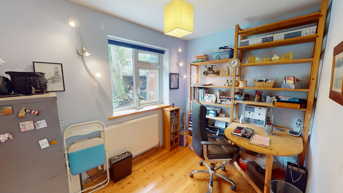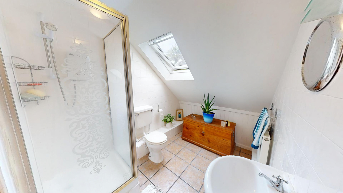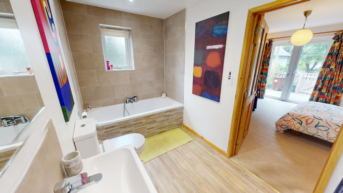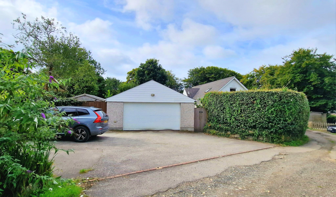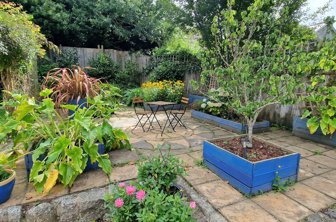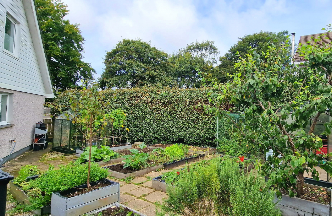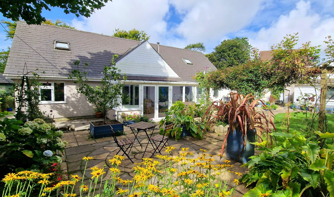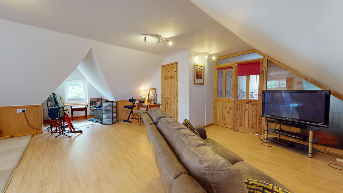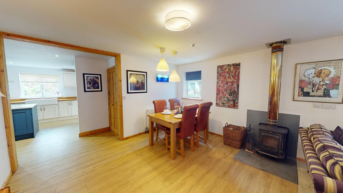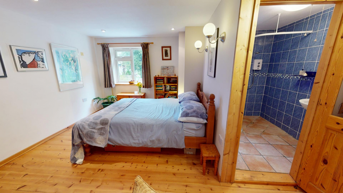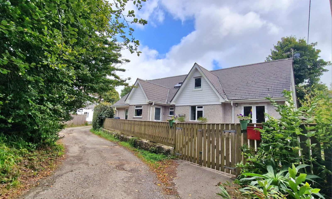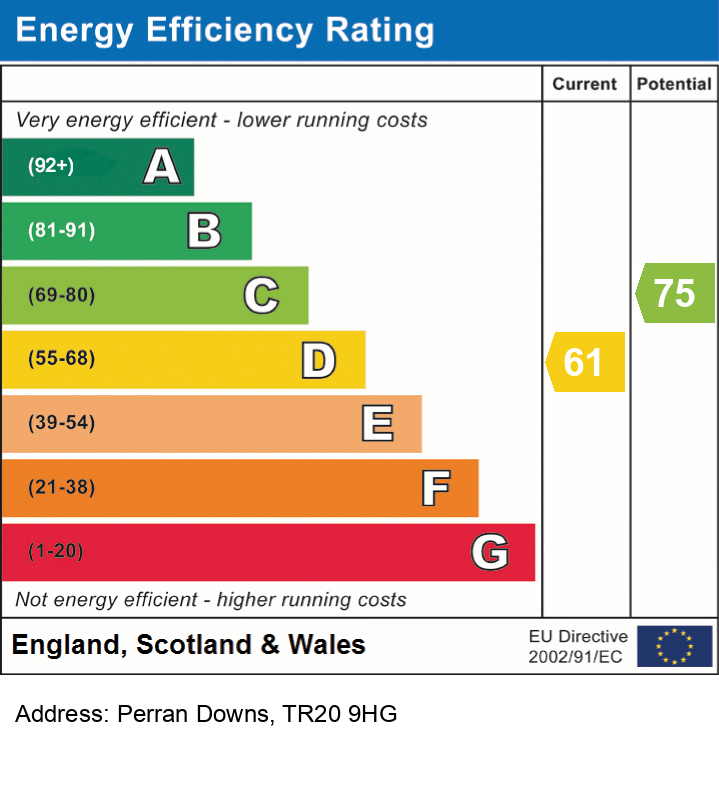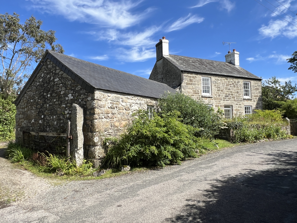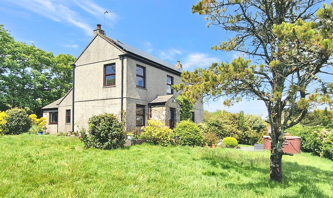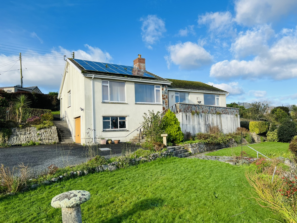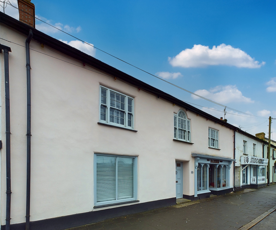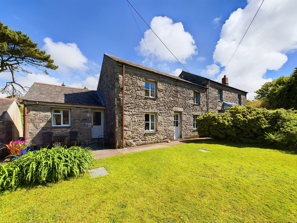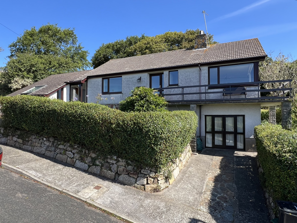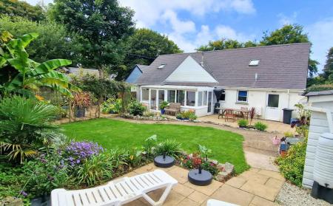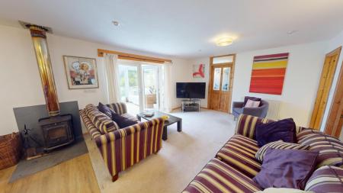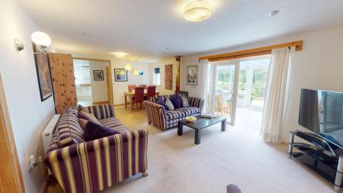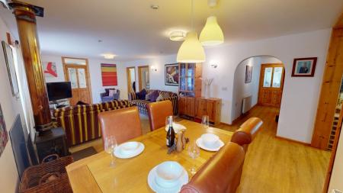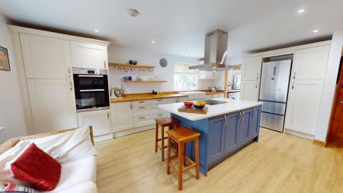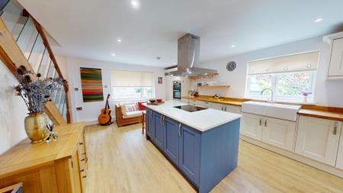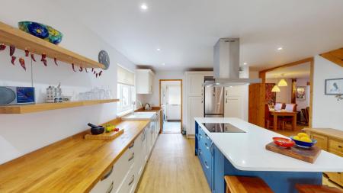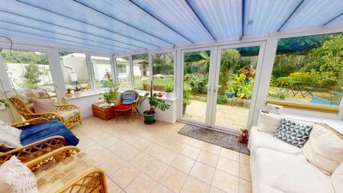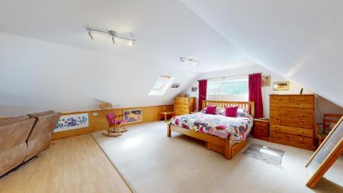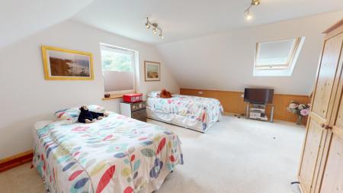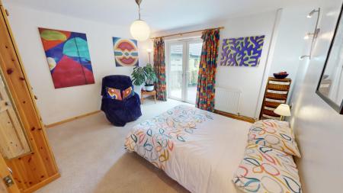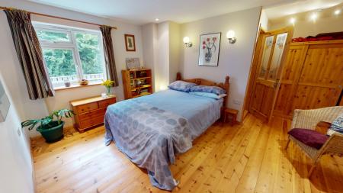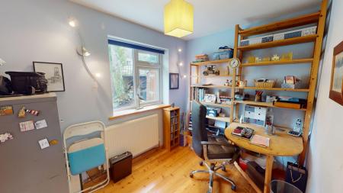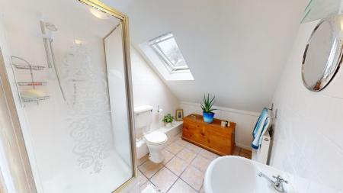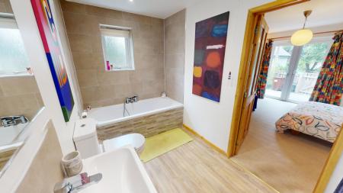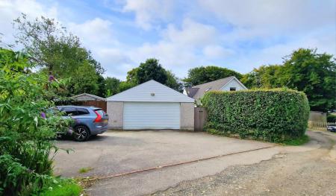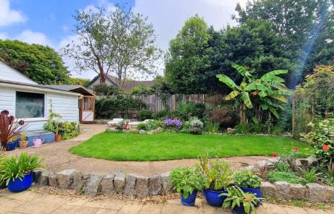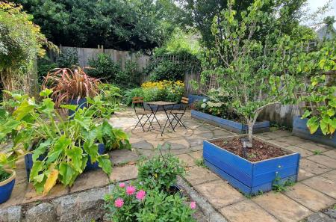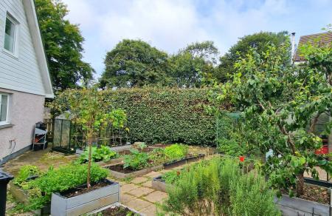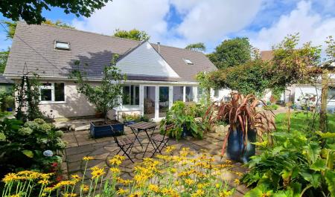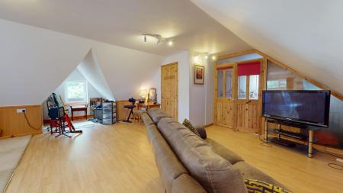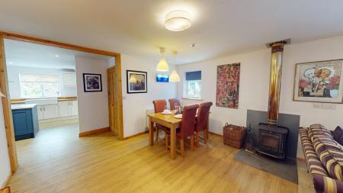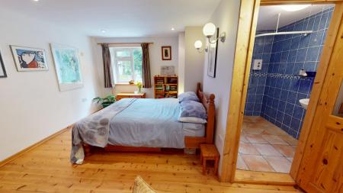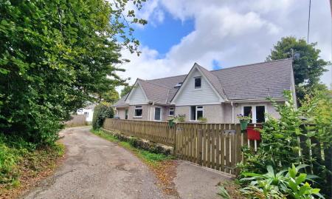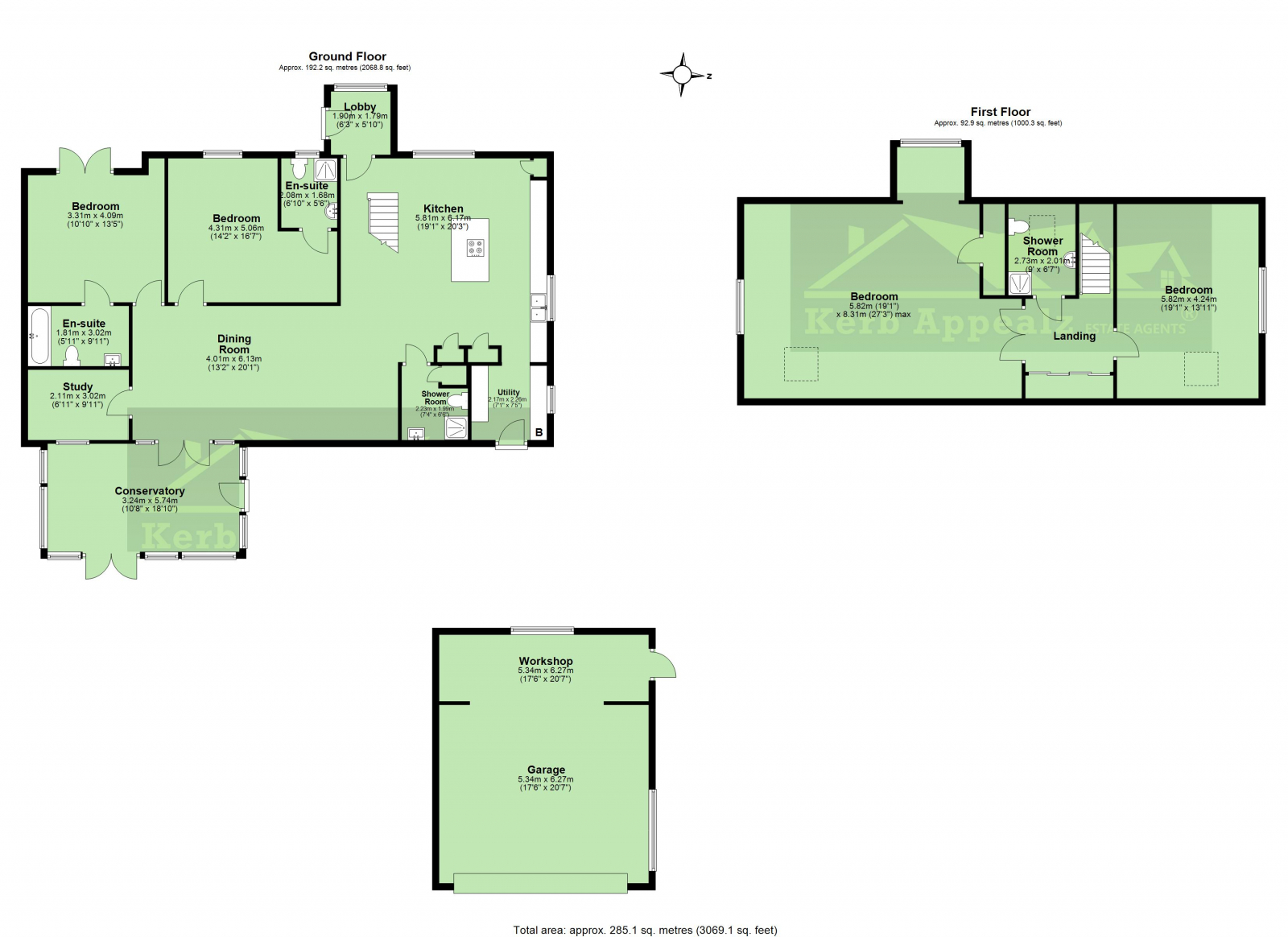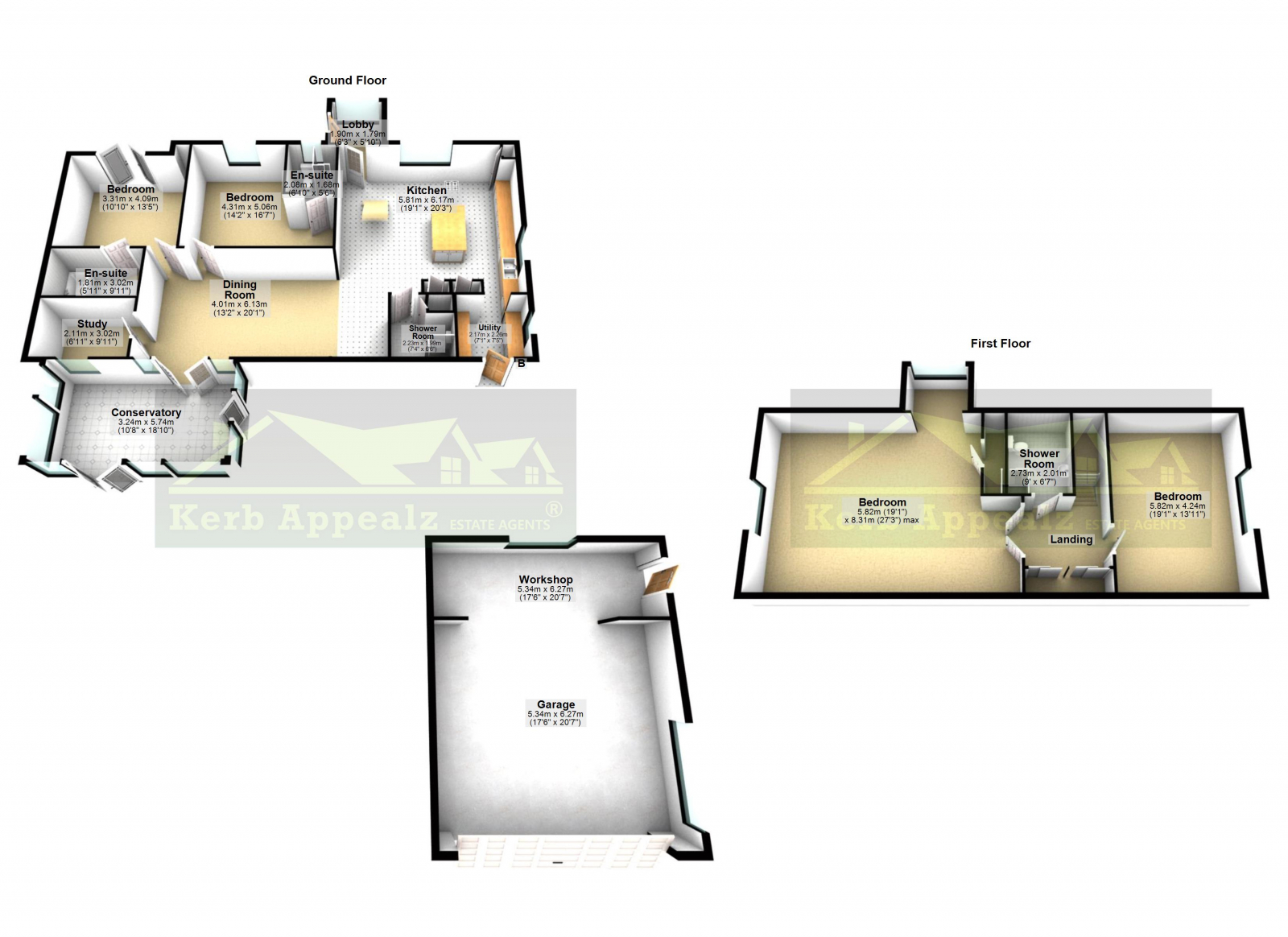- FOUR 4
- LIVING ROOM * KITCHEN/FAMILY ROOM
- STUDY/BEDROOM FIVE
- GOOD DECORATIVE ORDER THROUGHOUT * IDEAL FAMILY HOME
- OIL FIRED CENTRAL HEATING * DOUBLE GLAZING
- GARDEN * DOUBLE GARAGE WITH WORKSHOP
- SOUGHT-AFTER LOCATION * WITHIN CLOSE PROXIMITY TO GOLDSITHNEY
- WITHIN THE CATCHMENT AREA OF THE RENOWNED ST HILARY SCHOOL
- EXCELLENT OPPORTUNITY * VIEWING RECOMMENDED
- EPC = D * COUNCIL TAX BAND = C * APPROXIMATELY 178 SQUARE METRES
4 Bedroom Detached House for sale in Cornwall
Council tax band: C.
Much sought after location for this beautifully presented four bedrooms detached house, along a quiet lane with private enclosed landscaped gardens, walled vegetable garden, summer house and greenhouse. The property has spacious versatile accommodation which the present vendors have maintained to a high standard and really needs to be viewed internally to appreciate to the full. Perran Downs is a popular hamlet just in the outskirts of Goldsithney, which has a good local community with access to a variety of amenities and within the catchment area of the renowned St Hilary School.
Property additional info
FRONT PORCH:
Tiled floor, radiator.
HALLWAY:
Understairs shelving, storage, laminated floor, radiator.
OPEN PLAN KITCHEN/DINER: 20' 3" x 19' 1" (6.17m x 5.82m)
Twin bowl ceramic sinks with cupboards below, extensive range of bespoke base units with solid wood worksurfaces over, central work station with four ring hob and extractor hood over, shelving, two UPVC double glazed windows, double Bosch oven, space for upright fridge/freezer.
UTILITY ROOM: 7' 5" x 7' 1" (2.26m x 2.16m)
Space and plumbing for washing machine and dishwasher, boiler, tiled flooring, UPVC double glazed window, broadband point and UPVC double glazed door to garden.
LIVING ROOM: 20' 1" x 13' 2" (6.12m x 4.01m)
Multi fuel burner, UPVC double glazed window, laminated flooring, TV point, patio doors leading to:
CONSERVATORY: 18' 10" x 10' 8" (5.74m x 3.25m)
UPVC double glazed patio door with views over landscaped gardens, tiled flooring.
WETROOM:
White suite comprising shower cubicle, low level WC, opaque UPVC double glazed window, radiator.
BEDROOM ONE: 13' 5" x 10' 10" (4.09m x 3.30m)
Range of fitted wardrobes, radiator, patio doors to front.
EN SUITE BATHROOM:
White suite comprising panelled bath with chrome mixer tap and shower attachment, vanity wash hand basin with storage below, low level WC, extractor fan, laminated flooring, column style radiator.
BEDROOM TWO: 16' 7" x 14' 2" (5.05m x 4.32m)
Built in wardrobes, UPVC double glazed window, radiator.
EN SUITE SHOWER ROOM:
White suite comprising pedestal wash hand basin, low level WC, shower area, extractor fan, tiled flooring, opaque UPVC double glazed window, radiator.
BEDROOM FIVE/STUDY: 9' 11" x 6' 11" (3.02m x 2.11m)
UPVC double glazed window overlooking rear gardens, telephone point, radiator.
Stairs from kitchen to:
FIRST FLOOR LANDING:
Large range of built in wardrobes with eaves storage behind, glass and wood banister.
BEDROOM THREE: 19' 1" x 13' 11" (5.82m x 4.24m)
UPVC tilt and turn window, further Velux window, radiator.
BEDROOM FOUR: 27' 3" x 19' 1" (8.31m x 5.82m)
UPVC tilt and turn window, wooden Velux window, further double glazed window, built in wardrobes, TV point, partial carpeted and partial laminated flooring, two radiators.
SHOWER ROOM:
White suite comprising shower cubicle with glass screen, electric shower, pedestal wash hand basin, low level WC, UPVC double glazed Velux window, towel radiator.
OUTSIDE:
The gardens have been landscaped to a high standard and are a special feature of the property. Tarmacadam path to rear and side with wooden gate to side, ramp into patio area, outside lighting, wooden shed, plants and shrubs.
SUMMER HOUSE:
With power and light.
To the side of the property there is a concrete path, raised beds for vegetable patch, gravelled chippings, path to front and back, outside tap, two greenhouses.
GARAGE: 25' 2" x 20' 8" (7.67m x 6.30m)
Double glazed windows, concrete painted floor, up and over door, power and light, side door to rear garden.
To the front there is tarmacadam driveway with parking for two cars.
Side access to to rear with tarmacadam driveway with parking for two cars.
SERVICES:
Mains water, electricity, oil tank and drainage. Oil central heating.
DIRECTIONS:
Via "What3Words" app: ///cost.education.dockers
AGENTS NOTE:
We understand from Openreach website that Superfast Broadband (FTTC) is available to the property.We tested the mobile phone signal for Vodafone which was fair.The property is constructed of block under a tiled roof.
Important information
Property Ref: 111122_KA_Fircroft
Similar Properties
3 Bedroom Detached House | Guide Price £650,000
Lovely views across the countryside, towards Mounts Bay and beyond from this well-presented character three bedroom deta...
Tredinnick, Newmill, Penzance, TR20 8XT
3 Bedroom Detached House | Guide Price £650,000
A well presented three bedroom detached family home, located in a sought-after rural location with far reaching views ac...
Gurnick Estate, Newlyn, TR18 5DU
3 Bedroom Bungalow | Guide Price £650,000
Panoramic sea views across Mount's Bay, Newlyn Harbour, St Michael's Mount and beyond from this spacious four bedroom de...
5 Bedroom Terraced House | Guide Price £675,000
For those seeking a large family home, close to all the shops and amenities that Hayle has to offer and the three miles...
5 Bedroom Detached House | Guide Price £675,000
A detached three/four bedroom granite farmhouse with further two bedroom two storey annexe all set within 8 acres and wi...
Gwelenys Road, Mousehole, TR19 6PY
4 Bedroom Detached House | Guide Price £695,000
Lovely sea views over Mousehole village to St Clement's Isle and beyond from this well presented four bedroom split leve...

Marshalls Estate Agents (Penzance)
6 The Greenmarket, Penzance, Cornwall, TR18 2SG
How much is your home worth?
Use our short form to request a valuation of your property.
Request a Valuation
