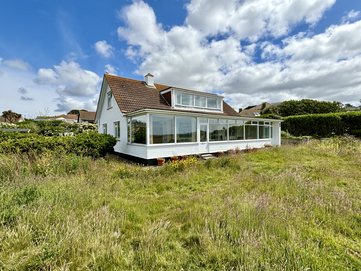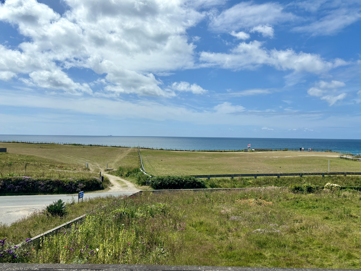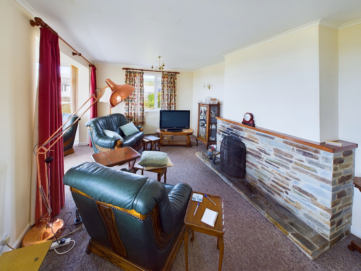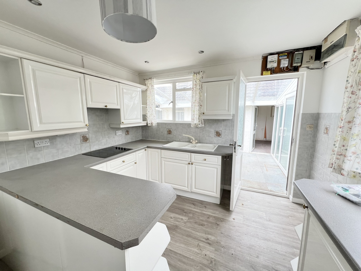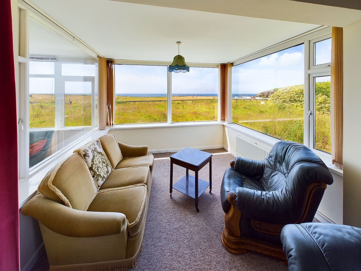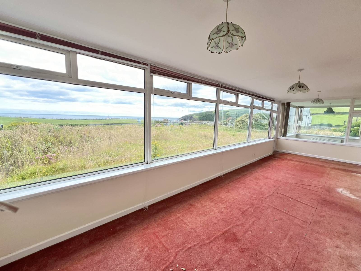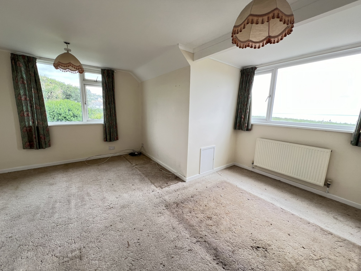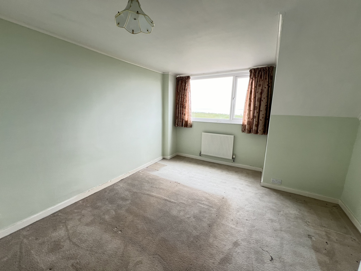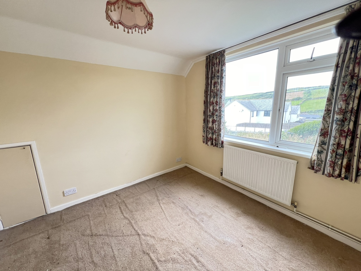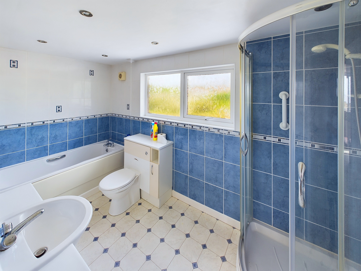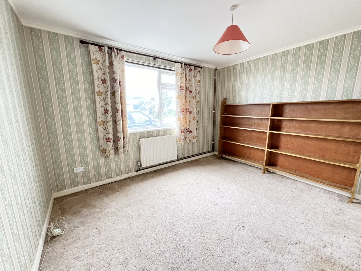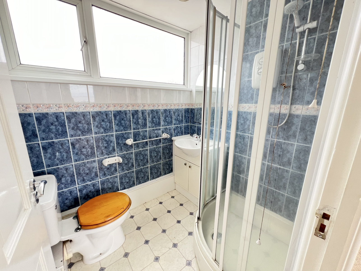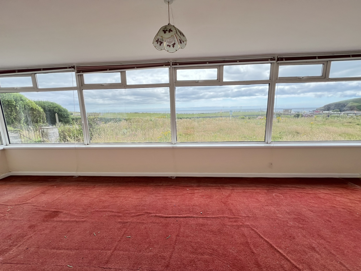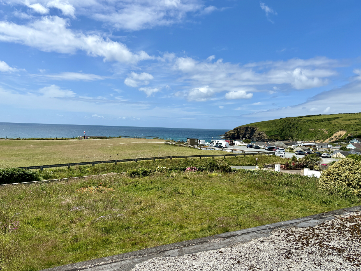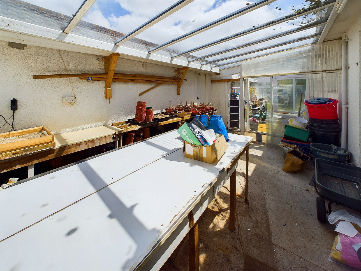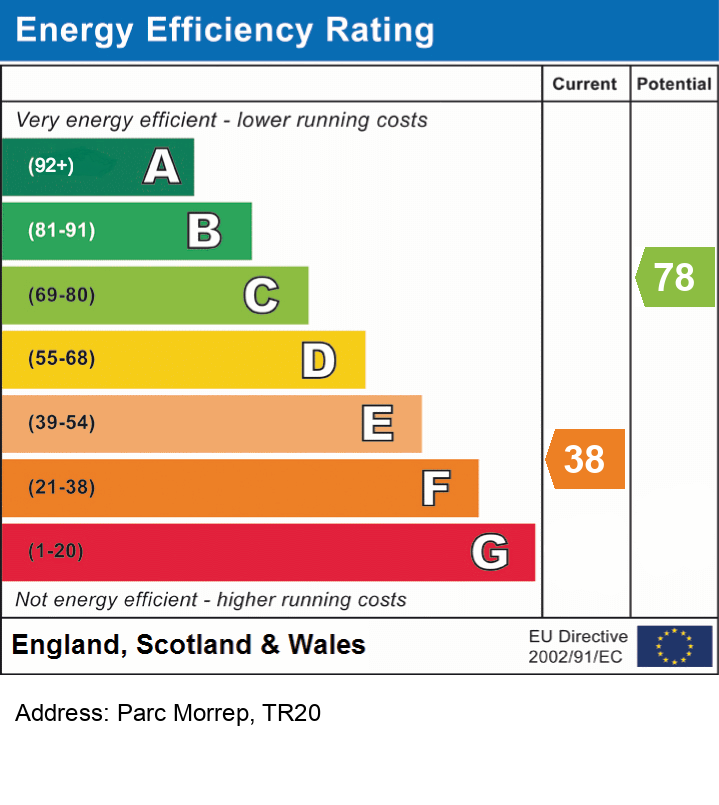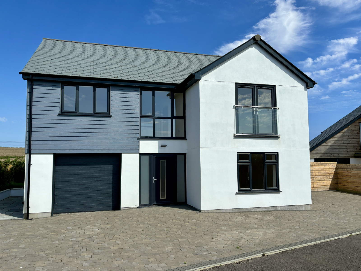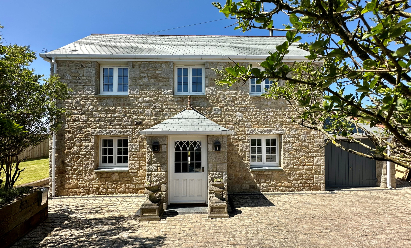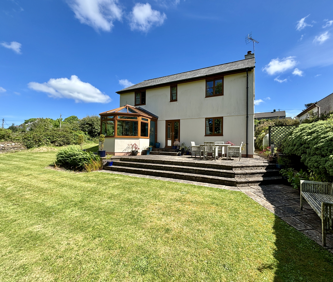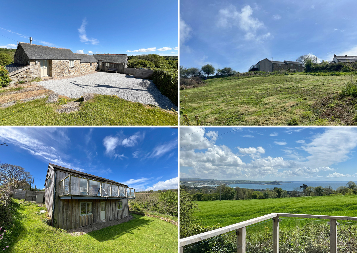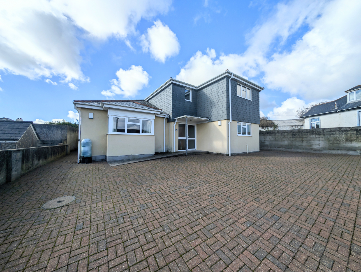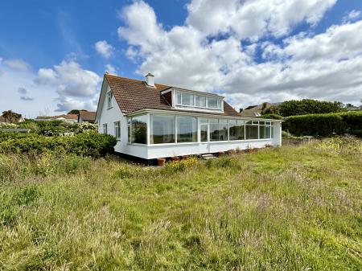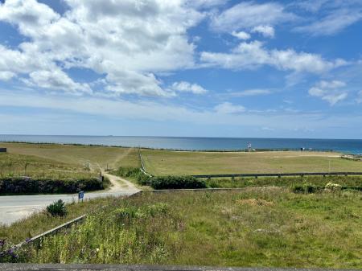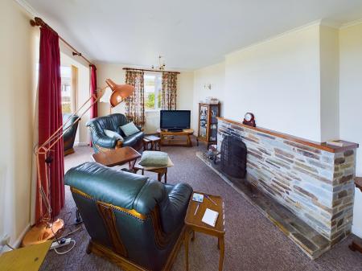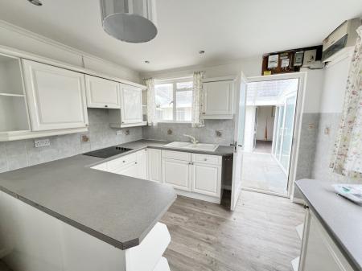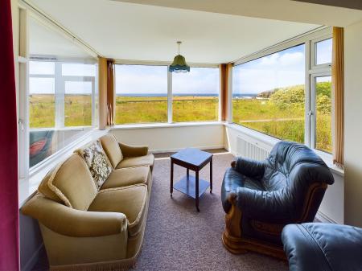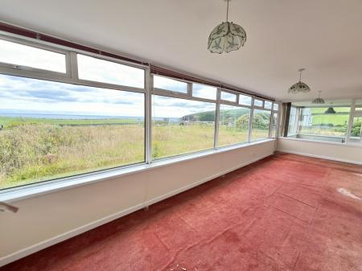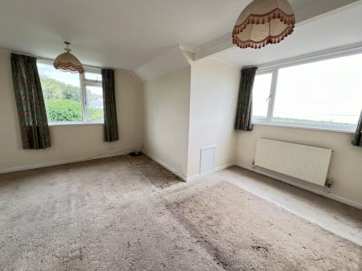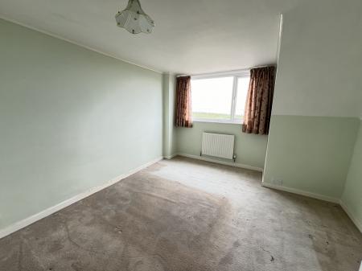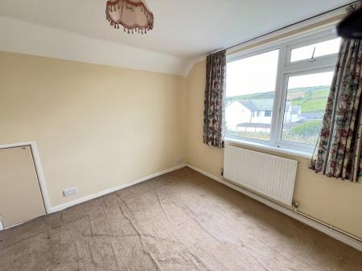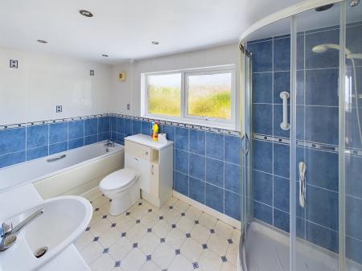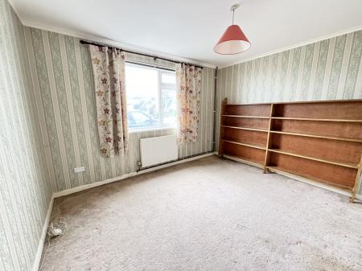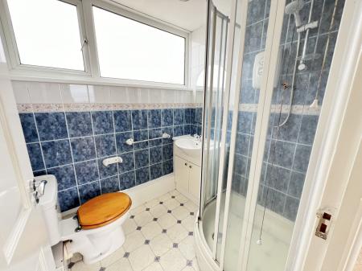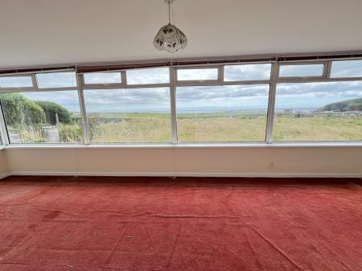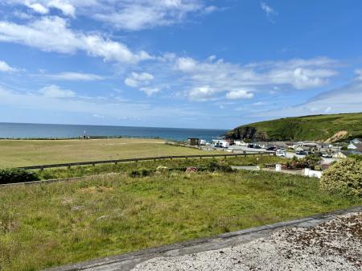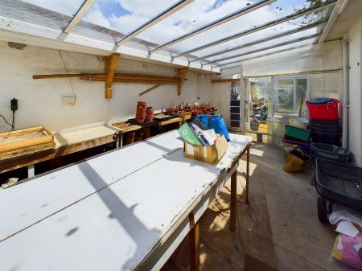- FIVE DOUBLE BEDROOMS * ONE EN SUITE
- TWO FURTHER 3
- SUN LOUNGE
- SEPARATE LIVING/DINING ROOM
- KITCHEN WITH INTEGRAL APPLIANCES
- ONE BEDROOM ANCILLARY ACCOMMODATION
- INTEGRAL GARAGE * OFF STREET PARKING FOR SEVERAL VEHICLES
- LARGE GARDENS * DEVELOPMENT POTENTIAL
- CLOSE TO THE BEACH
- EPC = F * COUNCIL TAX BAND = F * APPROXIMATELY 185 SQUARE METRES
5 Bedroom Bungalow for sale in Cornwall
Council tax band: F.
A detached five bedroom dormer bungalow situated in the coastal village of Praa Sands, set within large gardens and off street parking/garage for several vehicles and close to the sandy beach. The accommodation comprises of sunroom, lounge, separate dining room, kitchen, two bedrooms and bathroom on the ground floor. Door from the kitchen leads to a further conservatory/sunroom, which in turn then leads to the ancillary accommodation and the garage. On the first floor there are three double bedrooms, one of which is en suite and main bathroom. All windows enjoy uninterrupted views towards Mount's Bay and beyond. The property, although in need of some refurbishment throughout, is offered for sale with no onward chain. A particular feature is the large garden and parking for several vehicles, which can lead to further development potential if required. The property is oil fired central heated throughout and an early viewing is recommended. The village of Praa Sands is on the southern coast of the Penwith Peninsula and retains some local amenities such as public house and village shops, and the property is 100 metres from the sandy beach and the Southwest Coastal Path.
Property additional info
Double glazed door with glazed side panel into:
PORCH: 7' 5" x 5' 7" (2.26m x 1.70m)
Tiled floor, further glazed doors into:
SUN ROOM: 29' 6" x 8' 10" (8.99m x 2.69m)
Windows to front overlooking the garden towards the coast, radiator, glazed door and side panel into:
MAIN HALLWAY
Radiator, stairs rising with cupboard under, doors to:
DINING ROOM: 12' 5" x 10' 10" (3.78m x 3.30m)
Radiator, double glazed window to side and further window overlooking sun lounge.
LOUNGE (L SHAPED 10' 2" x 9' 0" (3.10m x 2.74m)): 21' 1" x 11' 4" (6.43m x 3.45m)
Windows overlooking sun lounge and double glazed windows to side and front enjoying views across the gardens towards the coast, open fireplace on slate hearth, two radiators.
BEDROOM FOUR: 12' 4" x 9' 10" (3.76m x 3.00m)
Double glazed window to side, radiator.
BEDROOM FIVE/STUDY: 10' 10" x 8' 10" (3.30m x 2.69m)
Radiator, sliding patio doors into rear sunroom.
BATHROOM:
Window to rear, bath with shower over, vanity wash hand basin, WC, shaver point.
KITCHEN: 11' 3" x 10' 9" (3.43m x 3.28m)
Two windows and door to rear, base and wall units, worksurfaces and tiling over, double oven, electric hob, one and a half bowl sink unit, integral fridge and freezer, door to:
REAR SUN LOUNGE: 10' 2" x 9' 7" (3.10m x 2.92m)
Loosely divided into two, with glazed roof, plumbing for washing machine and oil fired boiler, door and window to outside, further doors to:
ANCILLARY ACCOMMODATION:
ROOM ONE:
Doors to:
ROOM TWO: 10' 5" x 10' 5" (3.17m x 3.17m)
Two double glazed windows.
ROOM THREE: 10' 3" x 6' 10" (3.12m x 2.08m)
Sink unit, which leads to:
SHOWER ROOM:
Pedestal wash hand basin, fully tiled shower cubicle.
Door from rear sun lounge leads to the:
GARAGE: 18' 11" x 8' 10" (5.77m x 2.69m)
With roller door, power and light connected.
FIRST FLOOR LANDING:
Access to loft, cupboard housing hot water tank and further eaves storage cupboard, window to front.
BEDROOM ONE: 15' 3" x 10' 1" (4.65m x 3.07m)
Double glazed windows to front and side with views towards the coast, radiator.
EN SUITE:
Shower, WC, pedestal wash hand basin, heated towel rail, double glazed window to rear.
BEDROOM TWO: 12' 2" x 11' 3" (3.71m x 3.43m)
Double glazed window to front with views, radiator.
BEDROOM THREE: 9' 11" x 9' 7" (3.02m x 2.92m)
Double glazed window to side, radiator, built in wardrobe.
BATHROOM:
Bath, WC, vanity wash hand basin, fully tiled shower cubicle, towel rail, window to rear.
OUTSIDE:
The property is approached to the side via a driveway with parking for multiple vehicles leading to the garage. There are gardens to two sides of the house with greenhouse and wooden shed, all laid to established lawn, plant and shrub borders.
SERVICES:
Mains water, electricity and drainage TBC.
DIRECTIONS:
Via "What Three Words" app: tens.enter.converged
AGENTS NOTE:
This property has had a mining search and the report (10/01/2025) came back clear. We understand from Openreach website that Ultrafast Full Fibre Broadband is available to the property.We tested the mobile phone signal for O2 which was limited. The property is constructed of concrete block under a tiled and flat roof.
Important Information
- This is a Freehold property.
Property Ref: 111122_I51
Similar Properties
Eleni Close, Sennen, Cornwall, TR19 7DH
4 Bedroom Detached House | Guide Price £750,000
A recently constructed four bedroom detached house with gardens, garage and parking, situated within the coastal village...
Sennen, Penzance, Cornwall, TR19 7AD
3 Bedroom Detached House | Guide Price £750,000
Spectacular sea views across the surrounding countryside to Lands End and beyond from this exceptional three bedroom det...
4 Bedroom Detached House | Guide Price £695,000
Built for the present vendors approximately 27 years ago is this individual four bedroom detached residence with double...
4 Bedroom Detached House | Guide Price £755,000
Lovely sea views over Mount's Bay to St Michael's Mount and beyond from this character four bed detached, reverse level...
Alexandra Road, St. Ives, Cornwall, TR26 1ER
5 Bedroom Detached House | Guide Price £760,000
Situated on the outskirts of St Ives town is this nicely presented four bedroom detached house with a one bedroom annexe...
4 Bedroom Bungalow | Guide Price £765,000
An extremely well-presented, four bedroom individual detached bungalow, which has spacious, well-proportioned accommodat...

Marshalls Estate Agents (Penzance)
6 The Greenmarket, Penzance, Cornwall, TR18 2SG
How much is your home worth?
Use our short form to request a valuation of your property.
Request a Valuation
