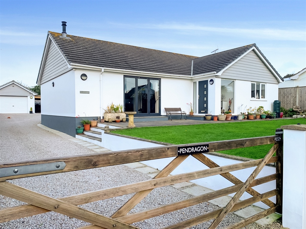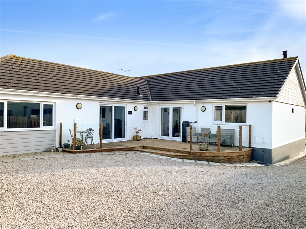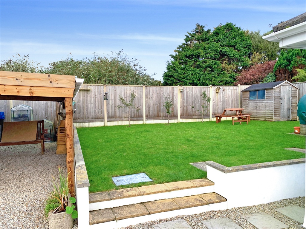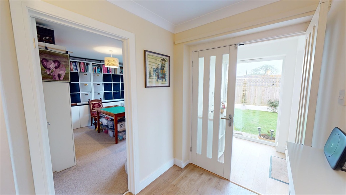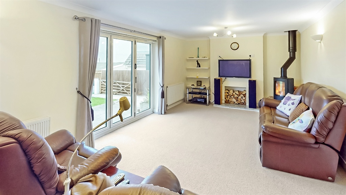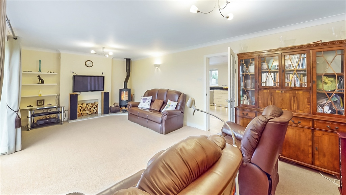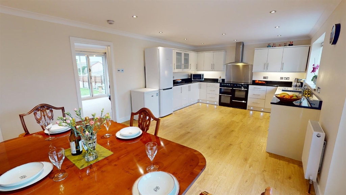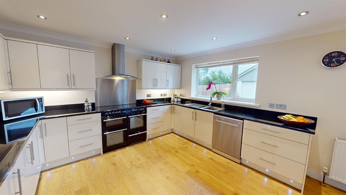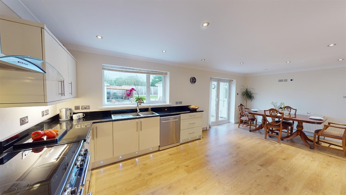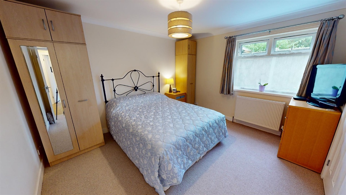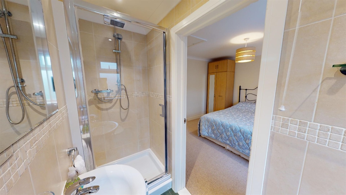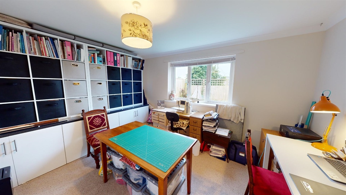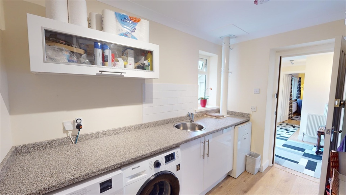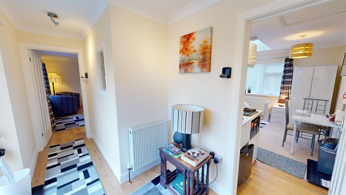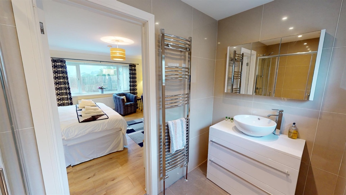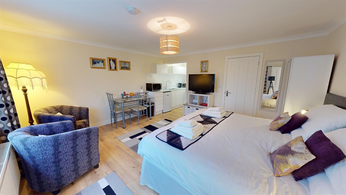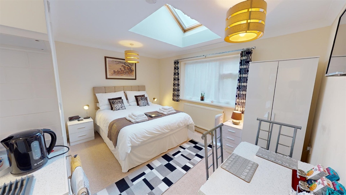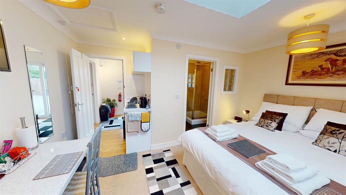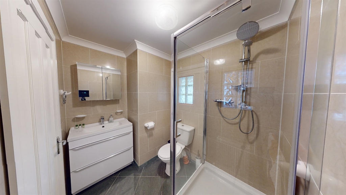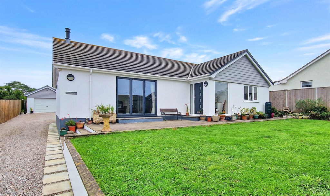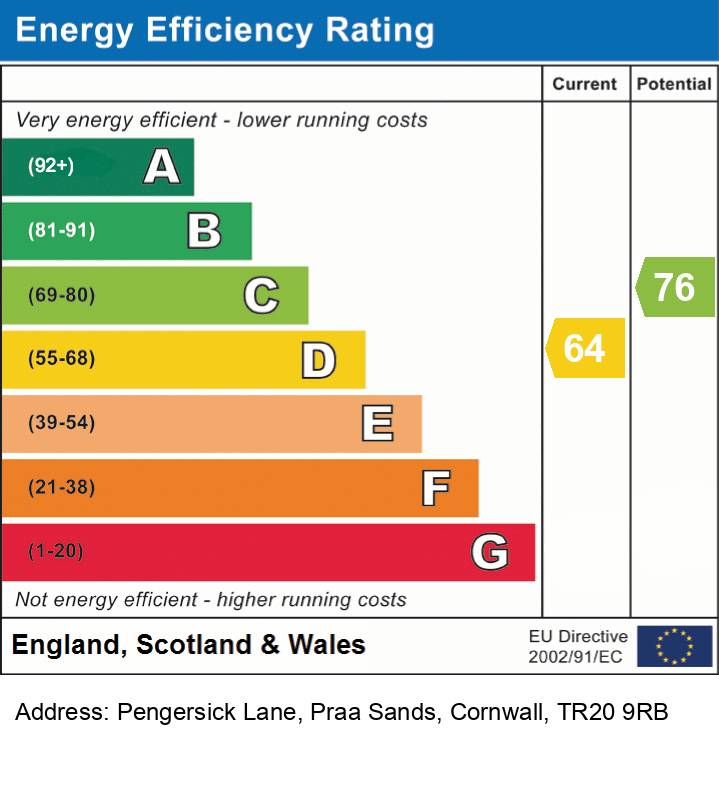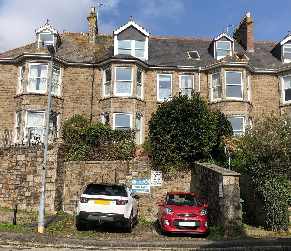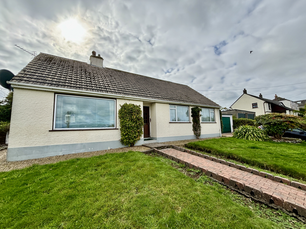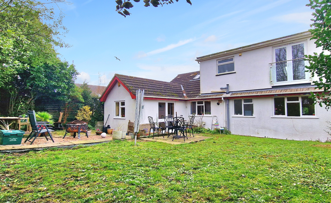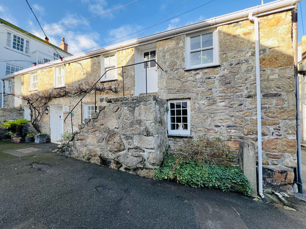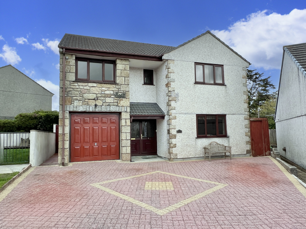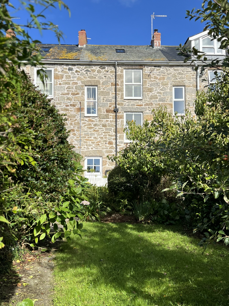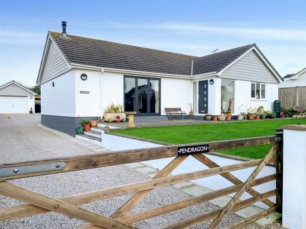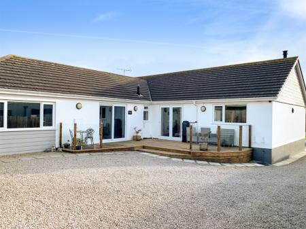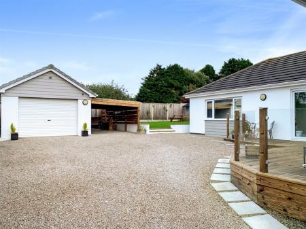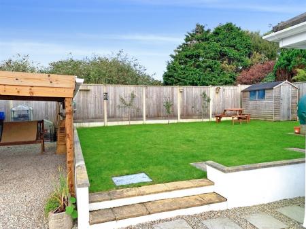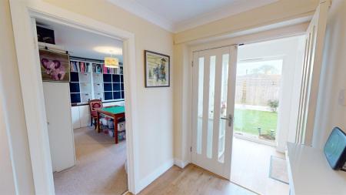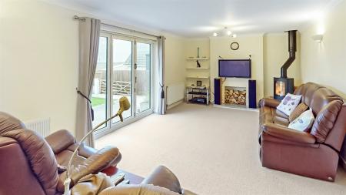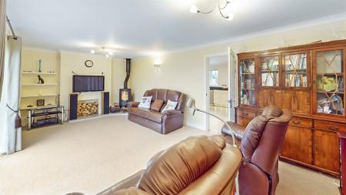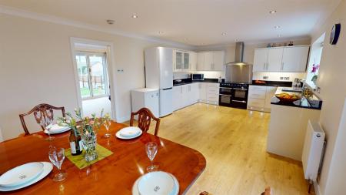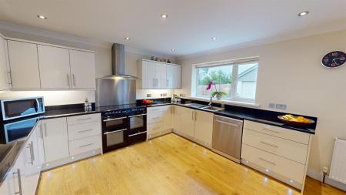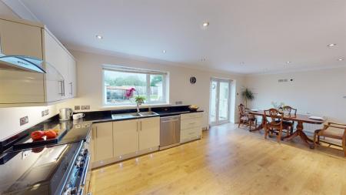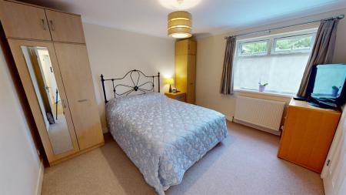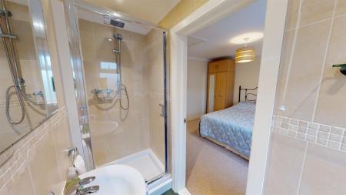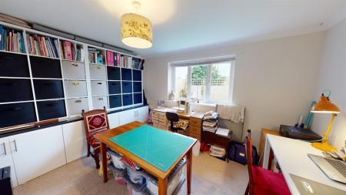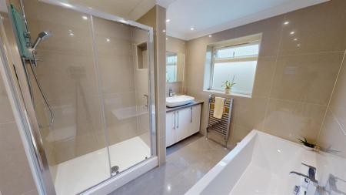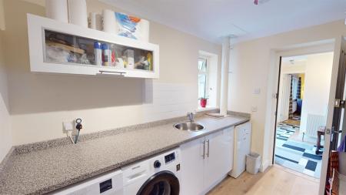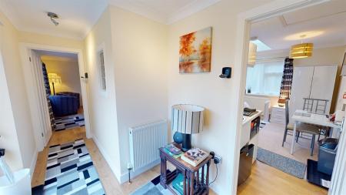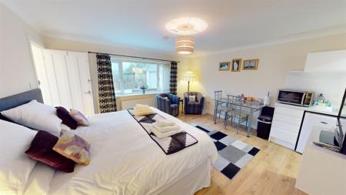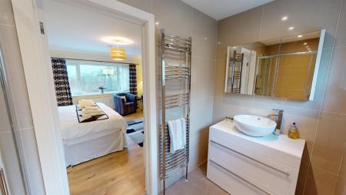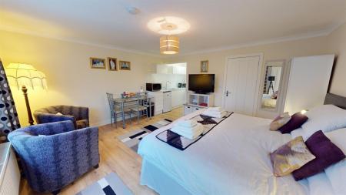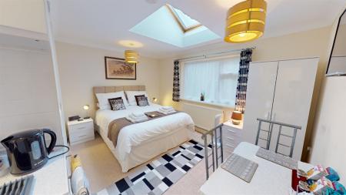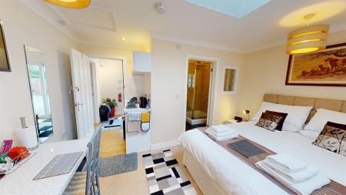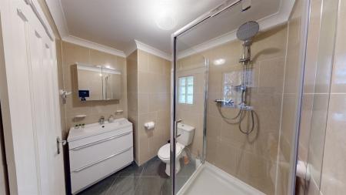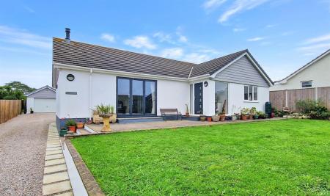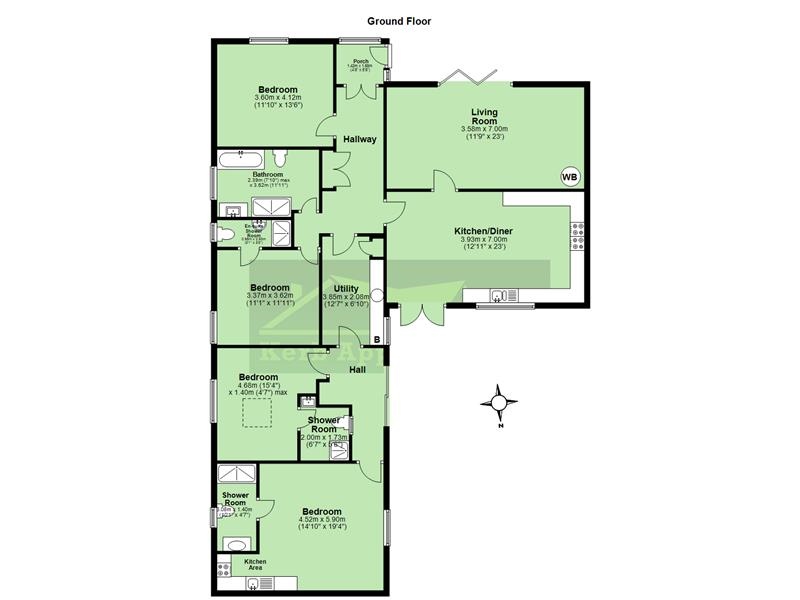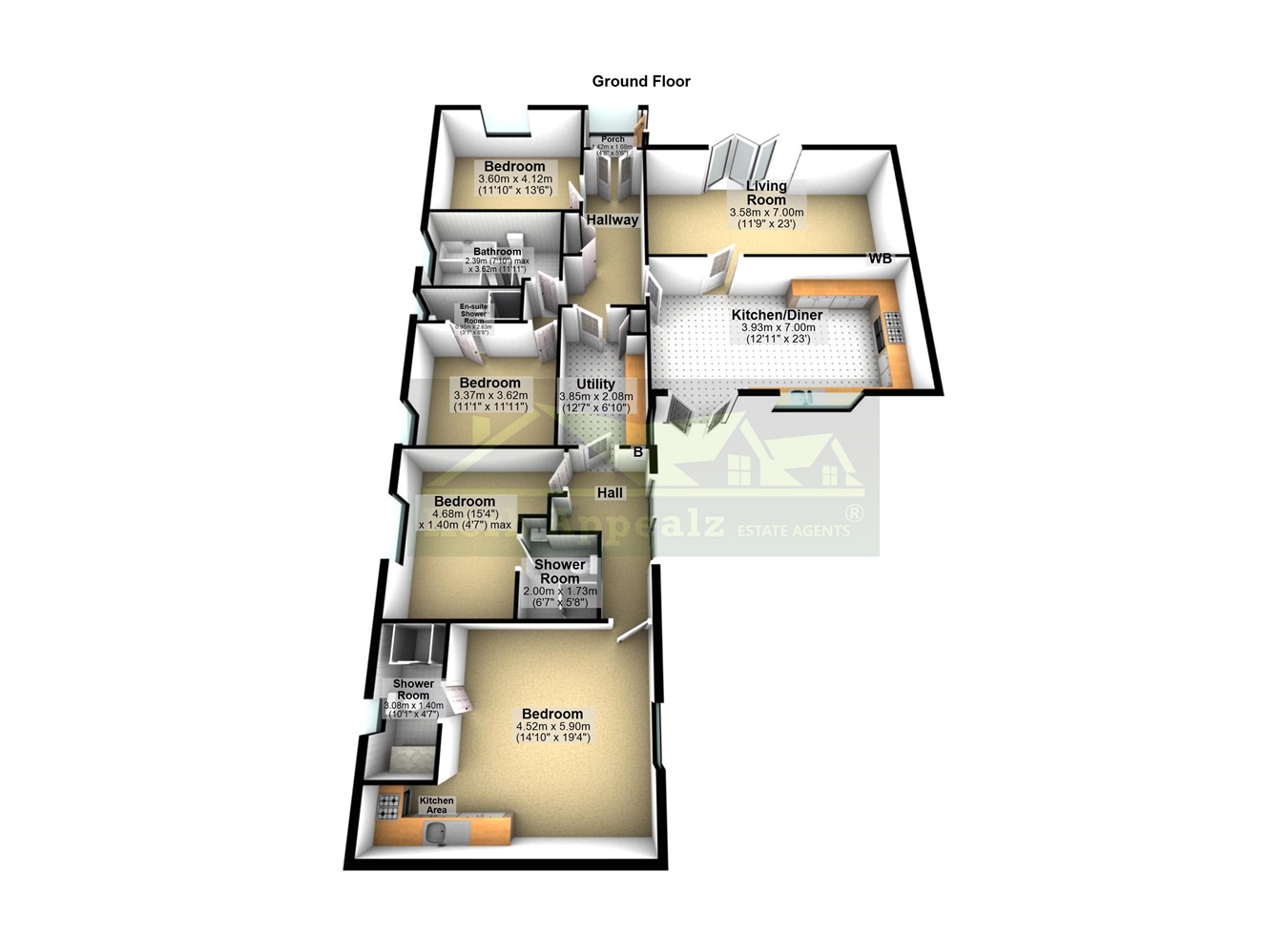- PRICE REDUCED FOR A QUICK SALE
- A STUNNINGLY PRESENTED FOUR BEDROOM DETACHED BUNGALOW ON A GOOD SIZE PLOT
- GARAGE * CAR PORT
- AMPLE PARKING
- ENCLOSED AND PRIVATE FRONT AND REAR GARDENS * DECKED AREA * LIVING ROOM WITH WOOD BURNER
- GREAT SIZE KITCHEN/DINER LEADING OUT TO THE GARDEN AND DECKED AREA
- EN-SUITE MASTER BEDROOM * FURTHER DOUBLE BEDROOM * FAMILY LUXURY BATHROOM
- ANNEXE / TWO LARGE ROOMS EACH WITH KITCHENETTE & EN-SUITE SHOWER
- EASY ACCESS TO PRAA SANDS BEACH, THE SHOP, MARAZION, HELSTON & PENZANCE
- EPC = D * COUNCIL TAX BAND = F * APPROXIMATELY 109 SQUARE METRES
4 Bedroom Bungalow for sale in Cornwall
Council tax band: D.
This stunning home has so much to offer, the four double bedroom detached bungalow is easily split to suit your own needs.
There is a garage, car port and ample parking.
The gardens are private and enclosed.
Close to Praa Sands beach and the shops it has easy access to Marazion, Penzance and Helston.
The living room has a wood burner and bifold patio doors to the front garden.
The modern kitchen/diner is a great size for entertaining guests and family with patio doors to rear garden.
There are two large bedrooms, one ensuite and a luxury family bathroom which has a double shower cubicle.
The utility room is great for storage.
The rear lobby has sliding patio doors and is an entrance to the two rooms, which are a good size and both self contained with everything in them from a kitchenette to modern shower rooms.
Property additional info
PORCH:
Composite door, UPVC large picture window overlooking the front garden, laminate flooring.
HALLWAY:
Two half glazed doors, radiator, internet and phone points, laminate flooring, two built in storage cupboards, smoke alarm, thermostat.
LIVING ROOM: 23' 0" x 11' 9" (7.01m x 3.58m)
Bifold patio doors onto front garden, inglenook decorative fireplace with granite hearth, two radiators, tv point, feature corner woodburning stove, carbon monoxide alarm, carpet.
KITCHEN / DINER: 23' 0" x 12' 11" (7.01m x 3.94m)
Patio doors onto rear garden and decked area, UPVC window onto rear garden, modern kitchen, range of base and wall mounted units with under cupboard lighting, double leisure cooker with 5 ring hob and plate, two ovens and grill, extractor fan, one and a half bowl stainless steel sink and drainer, space and plumbing for dishwasher, space for upright fridge freezer, two radiators, tv point, laminate flooring, smoke alarm.
BEDROOM ONE: 11' 11" x 10' 9" (3.63m x 3.28m)
Radiator, tv point, access to loft with pull down ladder (power and light, partly boarded), carpet.
ENSUITE:
Opaque UPVC window, tiled shower cubicle with glass screen, mains shower, low level W.C., radiator, extractor fan.
FAMILY BATHROOM: 11' 11" x 10' 6" (3.63m x 3.20m)
Opaque upvc window, bath, large vanity wash hand basin with storage under, mirror cupboard, low level W.C., built in storage cupboard, double shower cubicle with ‘Mira’ electric shower, two towel radiators, tiled floor, extractor fan.
BEDROOM TWO: 14' 8" x 11' 10" (4.47m x 3.61m)
UPVC window, radiator, tv point, carpet.
POTENTIAL ANNEXE
UTILITY ROOM: 13' 8" x 6' 10" (4.17m x 2.08m)
Stainless steel sink, space and plumbing for washing machine and tumble dryer, Worcester gas boiler, radiator, thermostat, built in airing cupboard, laminate flooring, smoke and carbon monoxide alarm, cupboard housing fuse box and electric metre for main house.
BEDROOM THREE: 13' 1" x 11' 2" (3.99m x 3.40m)
UPVC window, velux window, radiator, aerial point, loft hatch, electric smart meter cupboard, smoke alarm, carpet.
ENSUITE:
Tiled shower cubicle with mains shower, vanity wash hand basin with cupboard under, low level w.c., tiled flooring, tiled walls, radiator, mirror cupboard, extractor fan.
KITCHENETTE AREA:
Stainless steel sink unit, space for small fridge and microwave, storage, laminate flooring.
REAR LOBBY:
Radiator, laminate flooring, smoke alarm, fuse box, sliding patio doors to outside decking area with lights.
BEDROOM FOUR: 14' 10" x 14' 5" (4.52m x 4.39m)
UPVC windows, radiator, smoke alarm, tv point, laminate flooring.
KITCHEN AREA:
Built in oven and hob with extractor over, stainless steel sink and drainer, space for undercounter fridge, radiator, laminate flooring.
SHOWER ROOM: 10' 10" x 4' 7" (3.30m x 1.40m)
Opaque UPVC window, double shower cubicle with mains shower, large vanity wash hand basin, mirrored cupboard, low level w.c., heated towel rail, tiled floor and walls, extractor fan.
OUTSIDE:
To the front of the property there is a gated driveway with garden laid to lawn with a patio area, fenced for privacy, pond, raised beds with variety of plants and shrubs, driveway parking for 5/6 cars, security lights. To the rear of the property there is a car port and a double garage with power and light, electric up and over door, fuse box and loft storage. There is a further area laid to lawn again fenced for privacy, wooden shed, oil tank and decked area with lights.
PLEASE NOTE:
There were 2 small mining anomalies to the rear of the property, 1 in the garden and 1 under a corner of the garage. These have been fully remediated by a qualified Cornish Mining Consultant Company. Paperwork to confirm.
SERVICES:
Mains water and electricity. Oil tank for central heating and septic tank drainage.
AGENTS NOTE:
The property is constructed of block under a tiled roof.We understand from Openreach.com that Ultrafast Full Fibre Broadband (FTTP) should be available to the property.We checked the mobile signal with Vodafone which was intermittent.
DIRECTIONAL NOTE:
Via What3Words ///tides.slang.boast
Important Information
- This is a Freehold property.
Property Ref: 111122_GNB_HAYLE_SALE_PRP_1831
Similar Properties
2 Lescudjack Terrace, Penzance, TR18 3AE
4 Bedroom Terraced House | Guide Price £500,000
A beautifully presented three storey terraced Edwardian granite home offering four double bedrooms, one of which is ensu...
Old Paul Hill, Newlyn, TR18 5BX
3 Bedroom Bungalow | Guide Price £500,000
A detached three bedroom bungalow set in an elevated position above the fishing town of Newlyn and enjoying panoramic vi...
Tredarvah Road, Penzance, TR18 4LB
4 Bedroom Detached House | Offers Over £500,000
A nicely presented detached four bedroom house situated in a popular residential location in the town of Penzance and Al...
Keigwin Place, Mousehole, TR19 6RR
3 Bedroom End of Terrace House | Guide Price £510,000
An extremely well presented three bedroom, double fronted character cottage, which has been modernised over recent years...
Tregoddick Close, Madron, TR20 8SE
4 Bedroom Detached House | Guide Price £525,000
A chance to acquire a well presented four bedroom detached modern style family home, built approximately 27 years ago to...
Southview Terrace, Mousehole, TR19 6QJ
3 Bedroom Terraced House | Guide Price £550,000
Lovely sea views over Mousehole village and beyond from this well presented three bedroom character property, which the...

Marshalls Estate Agents (Penzance)
6 The Greenmarket, Penzance, Cornwall, TR18 2SG
How much is your home worth?
Use our short form to request a valuation of your property.
Request a Valuation
