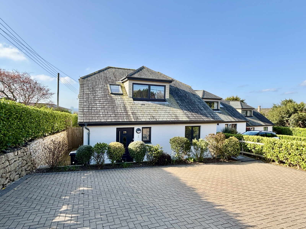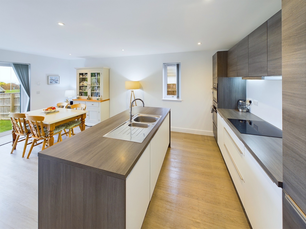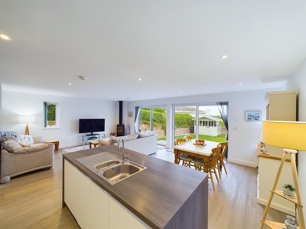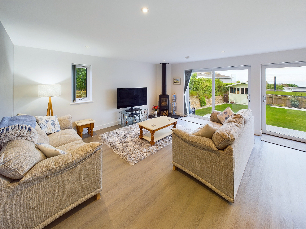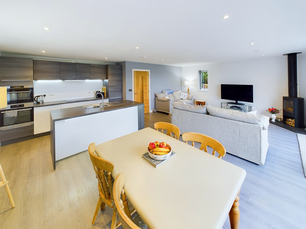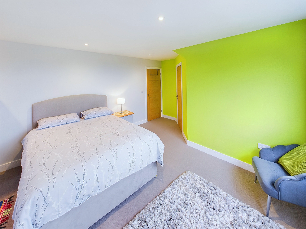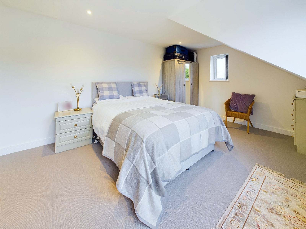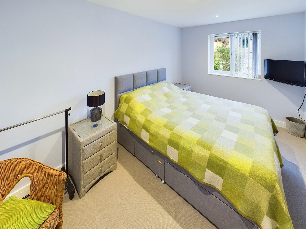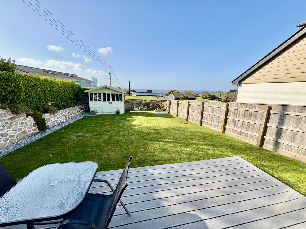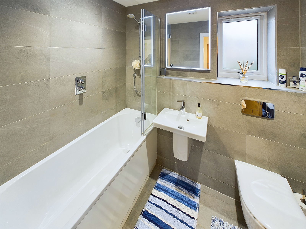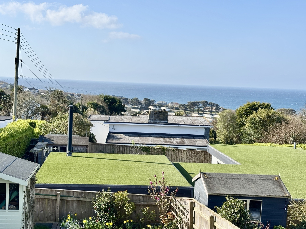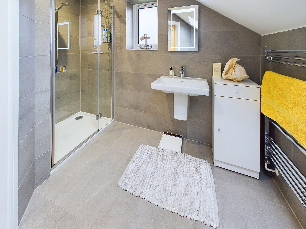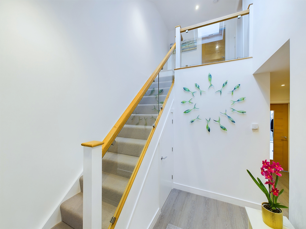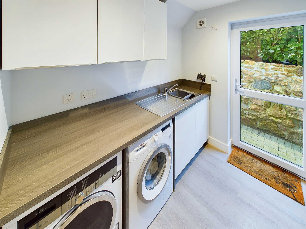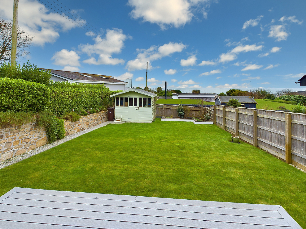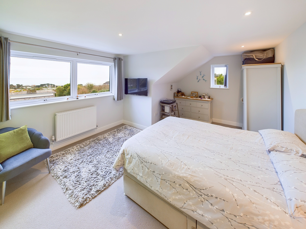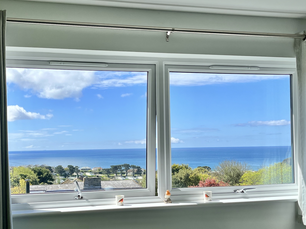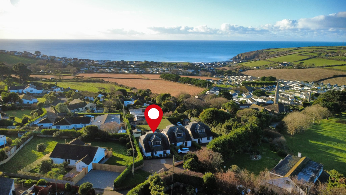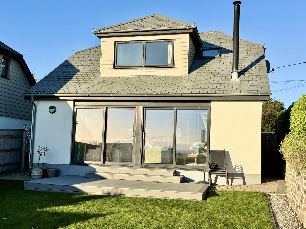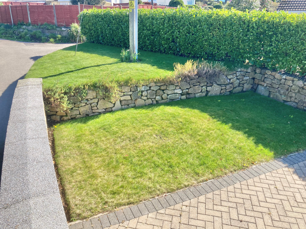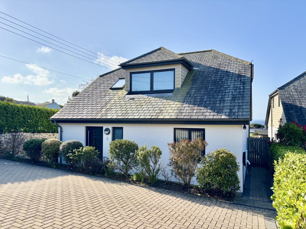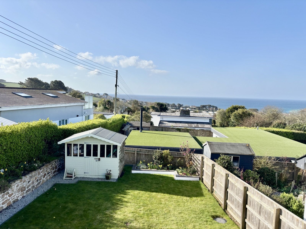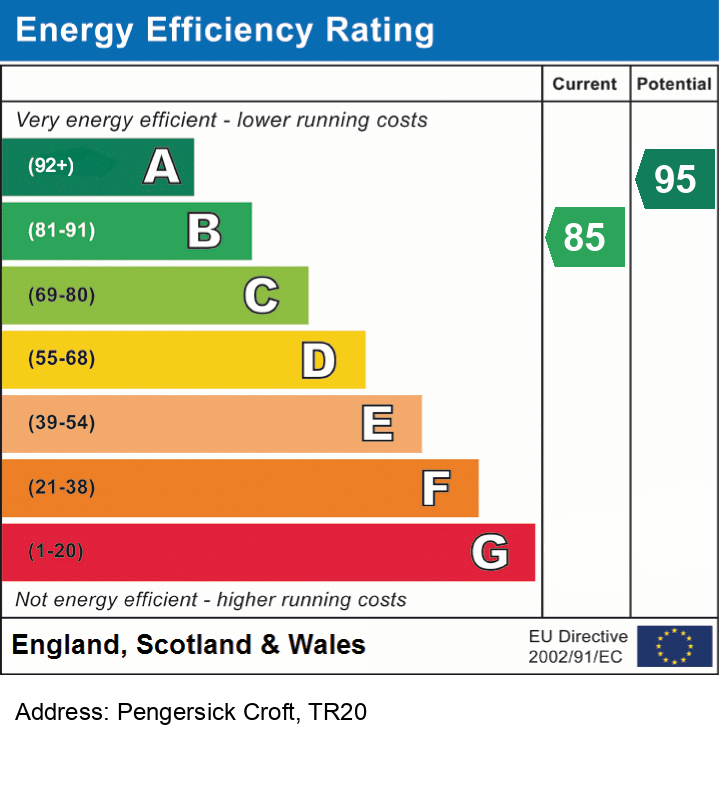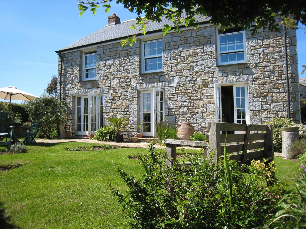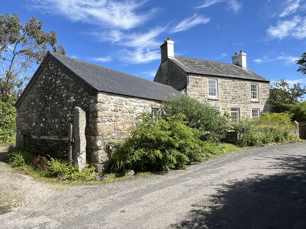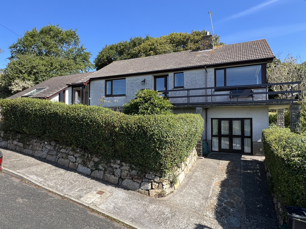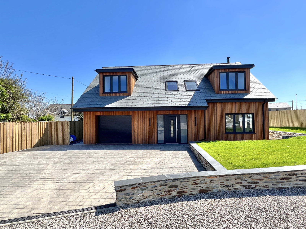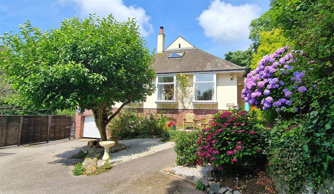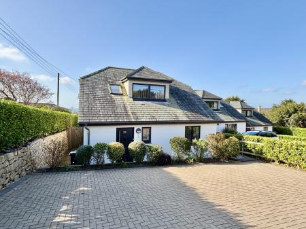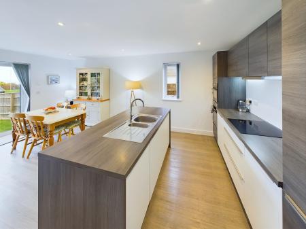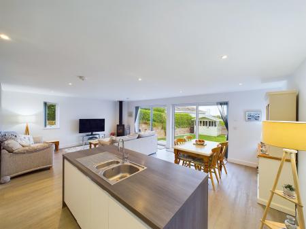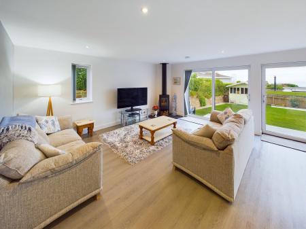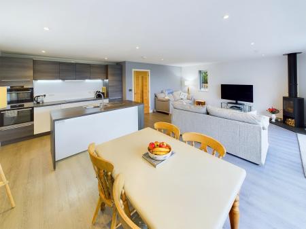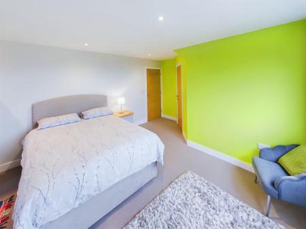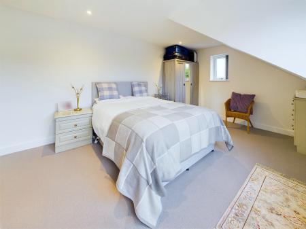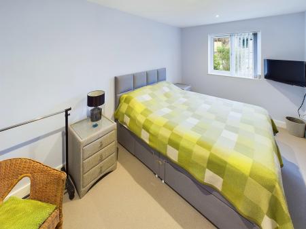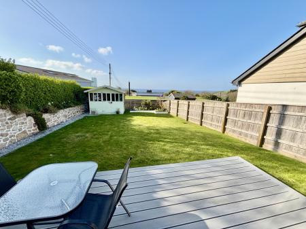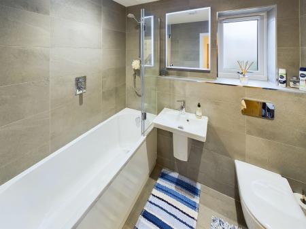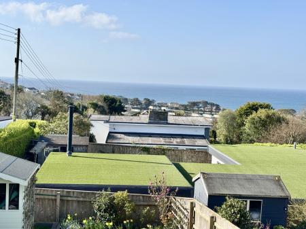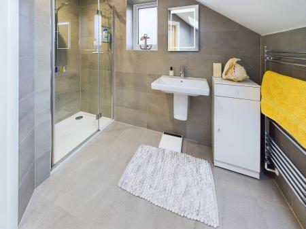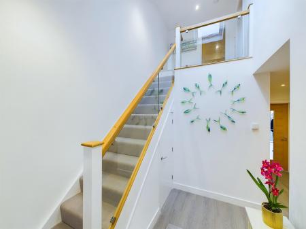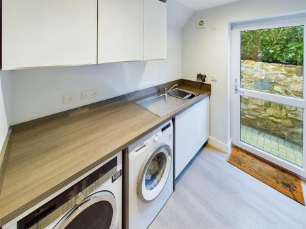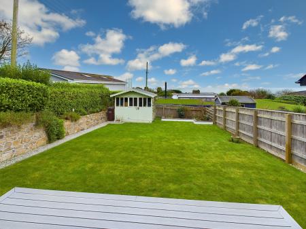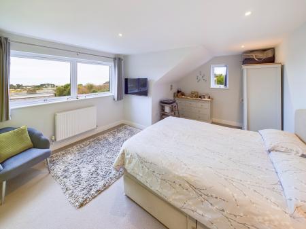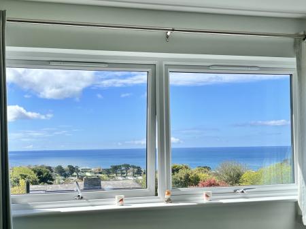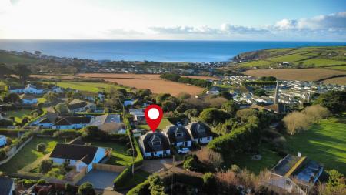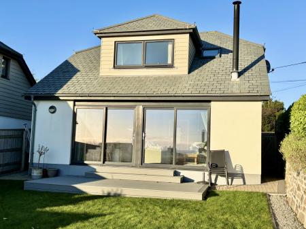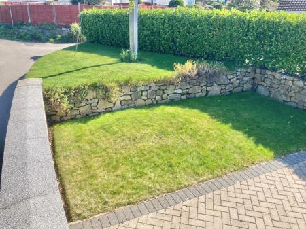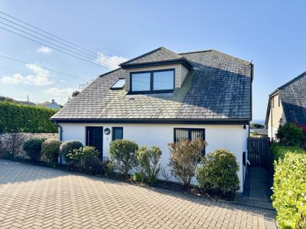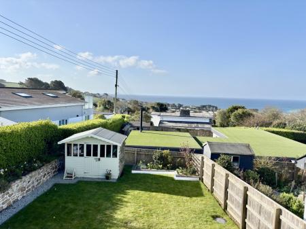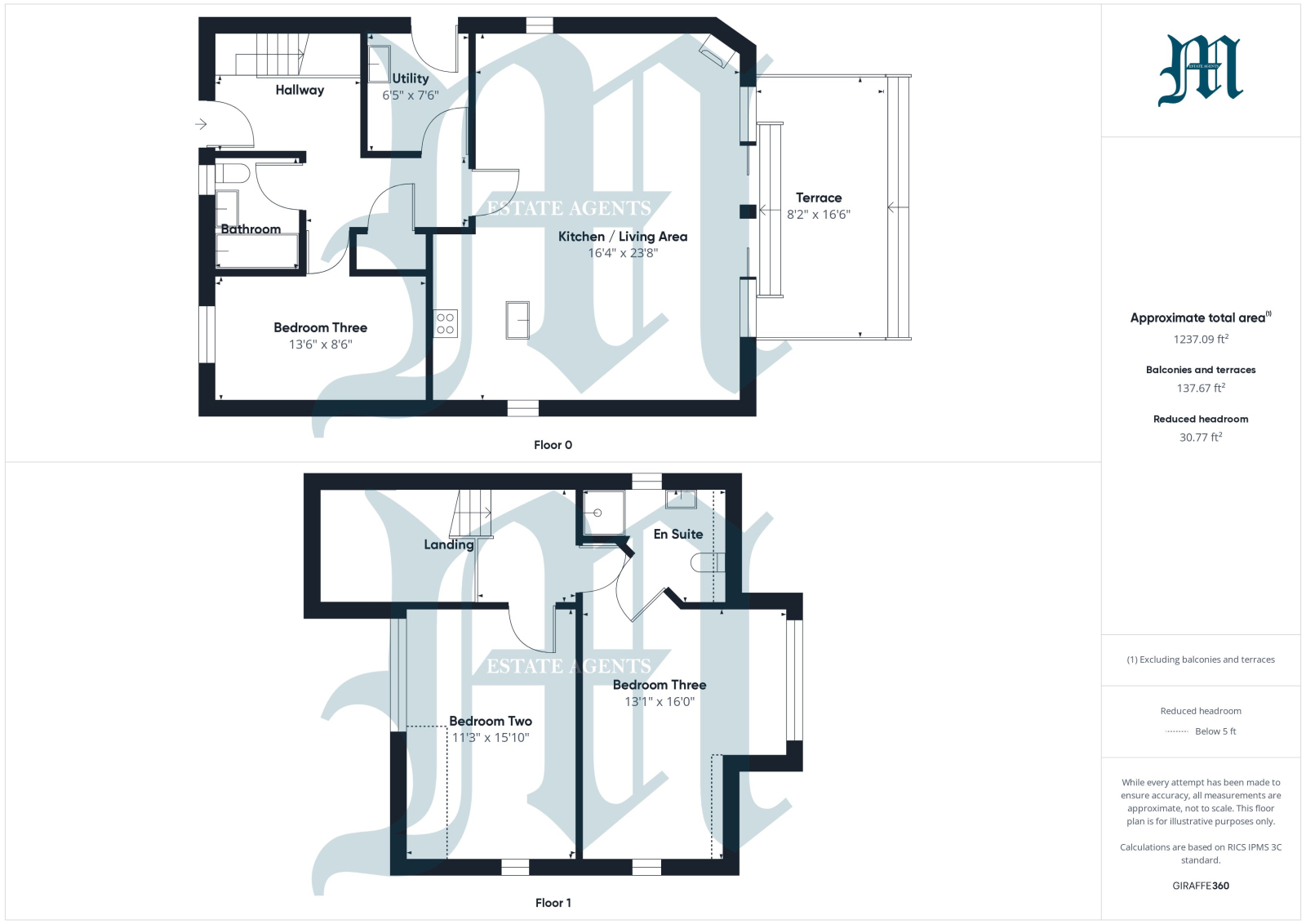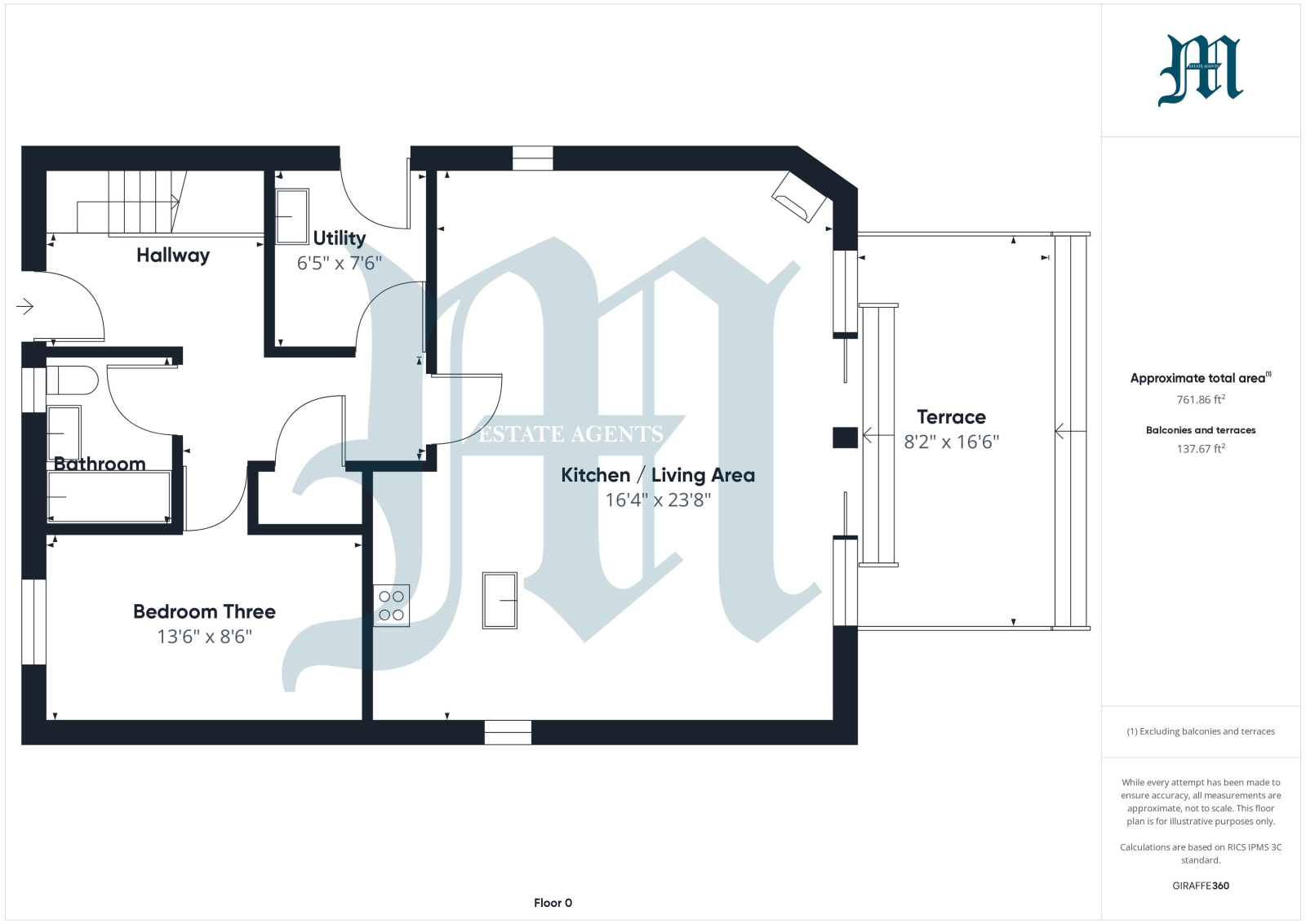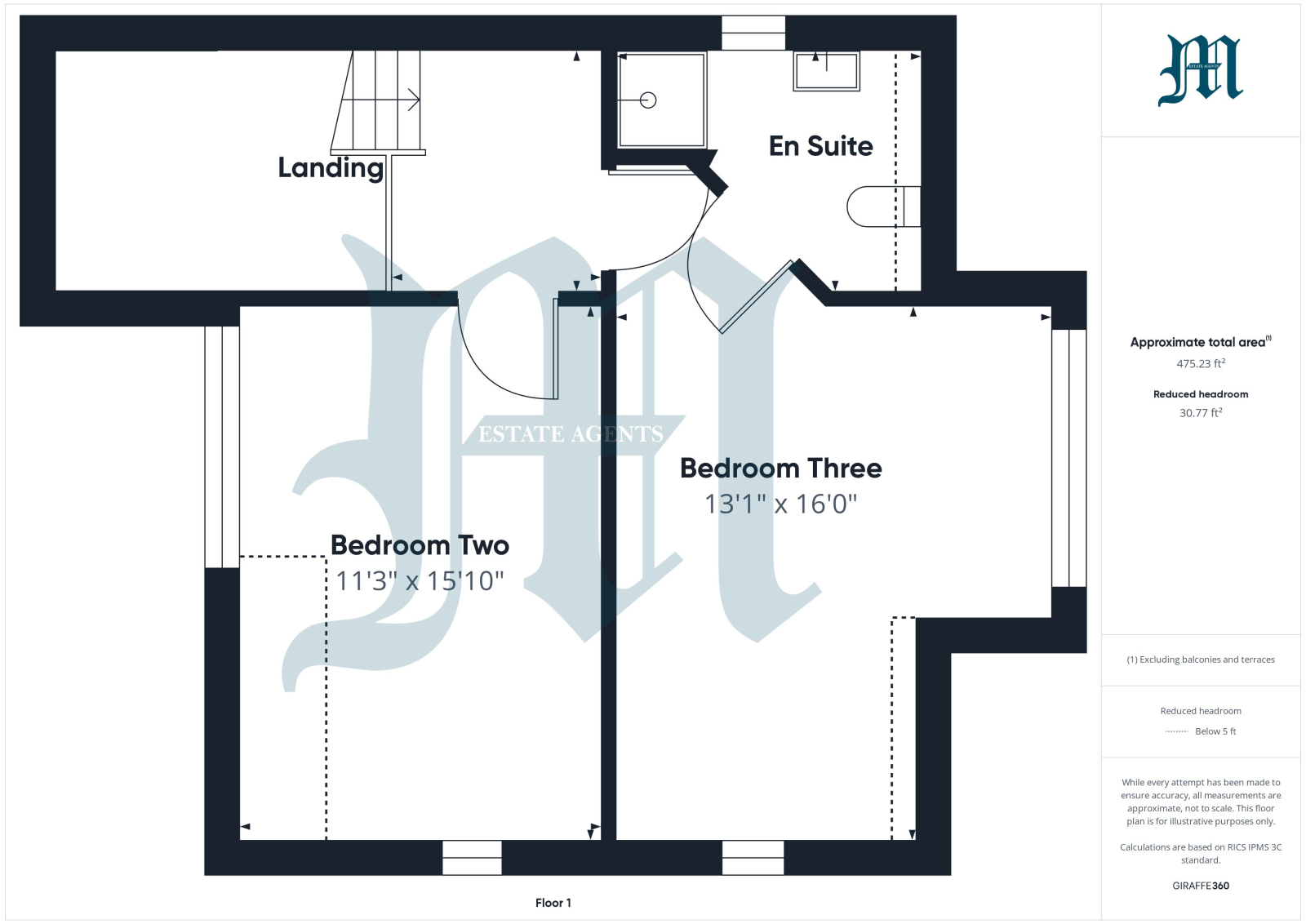- THREE DOUBLE 3
- EN SUITE * GROUND FLOOR FAMILY BATHROOM
- OPEN PLAN LIVING ROOM WITH SEA VIEWS
- UTILITY ROOM
- OFF STREET PARKING
- GARDENS
- EPC= B * COUNCIL TAX BAND = D
- APPROXIMATELY 127 SQUARE METRES
3 Bedroom Detached House for sale in Cornwall
Council tax band: D.
Situated within the village of Praa Sands with all it's amenities and beautiful sandy beach, is this detached house constructed in 2018 and occupied by the present vendors since construction, enjoying sea views from the rear elevation. The beautifully presented and spacious accommodation comprises of an open plan triple aspect living/kitchen space enjoying views through the two sets of sliding double doors onto the decked area to the rear. The focal point for this property is the two tone kitchen with integral appliances and large island unit, which then leads to the lounge/dining room with Contura log burner. The accommodation on the ground floor is completed by a double bedroom, family bathroom, utility and open hallway with turned staircase leading to the first floor, of which there are two further double bedrooms, one of which is en suite and enjoys the aforementioned views. Outside there is a bricked driveway with parking for multiple vehicles, with a further area of land which, with necessary planning permission, could accommodate a double garage if needed. Access to both sides of the house leads to rear fully enclosed garden, laid to lawn and composite decking, enjoying sea views with a large wooden shed. The property is heated via air source heat pump and enjoys underfloor heating on the ground floor, therefore making its EPC rating B, making it very economical to run. Viewing of this property is highly recommended to fully appreciate its accommodation and location.
Property additional info
Composite double glazed front door into:
HALLWAY:
Stairs rising with glass balustrade and oak bannister, cupboard understairs, doors to:
OPEN PLAN LIVING ROOM/KITCHEN: 23' 8" x 16' 4" (7.21m x 4.98m)
Double glazed windows to both elevations, two sliding patio doors to rear enjoying views across the garden towards the coast, leading onto the south facing sun terrace.
Free standing wood burner, two tone kitchen units to incorporate integral appliances such as double electric oven, hob with extractor fan over, fridge/freezer, dishwasher, one and a half bowl stainless steel sink unit set within freestanding island, underfloor heating and inset spotlights.
BEDROOM THREE: 13' 6" x 8' 6" (4.11m x 2.59m)
Double glazed window to rear, underfloor heating.
BATHROOM:
Bath with mains shower over, vanity wash hand basin, WC, underfloor heating, illuminated mirror.
UTILITY ROOM: 6' 5" x 7' 6" (1.96m x 2.29m)
Double glazed window to side, base and wall units with worksurfaces and inset stainless steel sink, plumbing for washing machine and space for tumble dryer, underfloor heating and extractor fan.
FIRST FLOOR LANDING:
Skylight, oak bannister with glass balustrade, doors to:
BEDROOM ONE: 16' 0" x 13' 1" (4.88m x 3.99m)
Double glazed window to side and rear enjoying views across the rear garden towards the ocean, radiator, door to:
EN SUITE:
Double glazed window, fully tiled floors and wall, walk in shower cubicle, wash hand basin with illuminated mirror over, heated towel rail, WC.
BEDROOM TWO: 15' 10" x 11' 3" (4.83m x 3.43m)
Radiator, double glazed window to front.
OUTSIDE:
The property is approached over a bricked driveway with parking for several vehicles with further lawned area which, subject to any necessary planning permissions, could be developed into garage or other accommodation. Gated pedestrian access to both sides of the house leads to the fully enclosed rear garden, laid to lawn and composite decking with wooden shed and enjoying the aforementioned sea views. Recently installed car charging point.
SERVICES:
Mains water and electricity, shared drainage which is emptied and serviced annually and the present vendors pay approximately £115 per annum.
DIRECTIONS:
Via "What3Words" app: ///shoebox.frog.jammy
AGENTS NOTE:
We understand from Openreach website that Ultrafast Full Fibre Broadband (FTTP) is available to the property.We tested the mobile phone signal for O2 which was good.The property is built of block under a tiled roof.
Important Information
- This is a Freehold property.
Property Ref: 111122_J89
Similar Properties
4 Bedroom Detached House | Guide Price £650,000
A detached four bedroom period style modern house with gardens, garage and parking, situated in the church village of Pa...
3 Bedroom Detached House | Guide Price £650,000
Lovely views across the countryside, towards Mounts Bay and beyond from this well-presented character three bedroom deta...
Gwelenys Road, Mousehole, TR19 6PY
4 Bedroom Detached House | Guide Price £650,000
Lovely sea views over Mousehole village to St Clement's Isle and beyond from this well presented four bedroom split leve...
Southfield, Back Lane, Canonstown, Hayle, TR27 6NF
5 Bedroom Detached House | Guide Price £670,000
A chance to acquire an exceptional four/five bedroom recently built detached family residence located in a quiet select...
Mount Prospect Terrace, Newlyn, TR18 5QF
3 Bedroom Detached House | Guide Price £675,000
A three-bedroom detached bungalow set in good sizegrounds with summerhouse, ample parking, garage and two workshop areas...
Aldreath Road, Madron, TR20 8ST
4 Bedroom Detached House | Guide Price £695,000
A chance to acquire a well presented character four bedroom detached family home set in secluded grounds within the popu...

Marshalls Estate Agents (Penzance)
6 The Greenmarket, Penzance, Cornwall, TR18 2SG
How much is your home worth?
Use our short form to request a valuation of your property.
Request a Valuation
