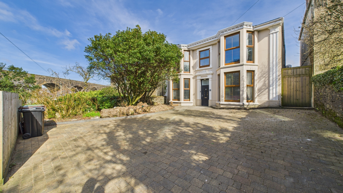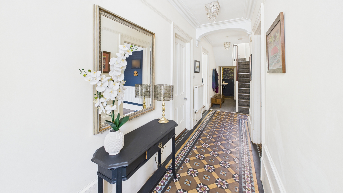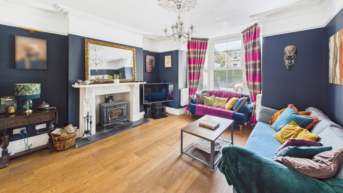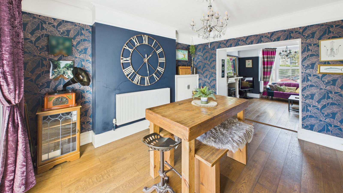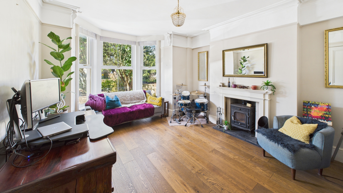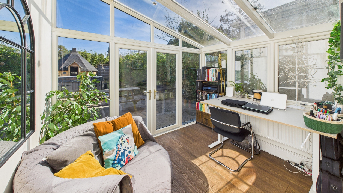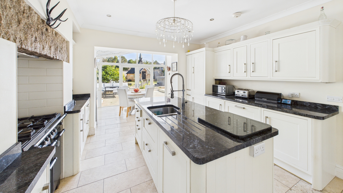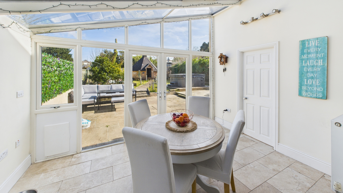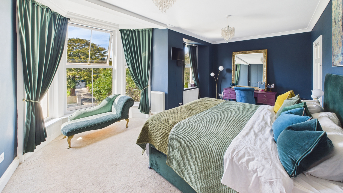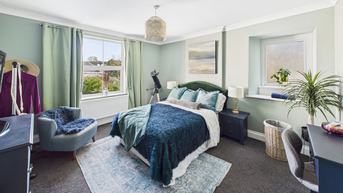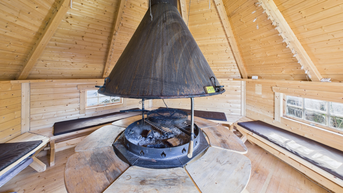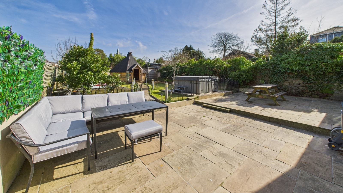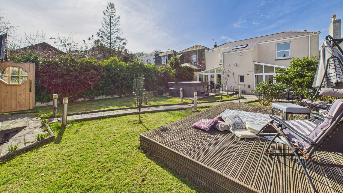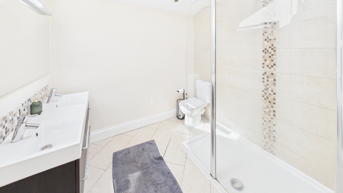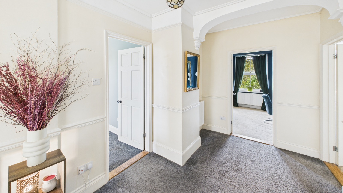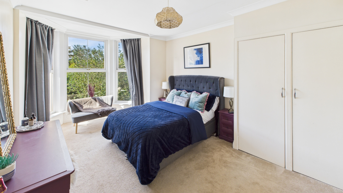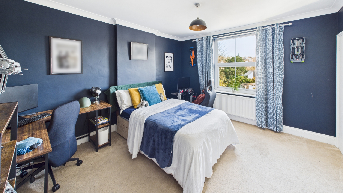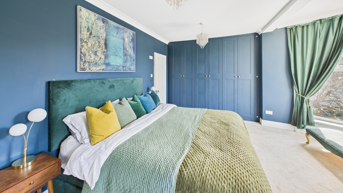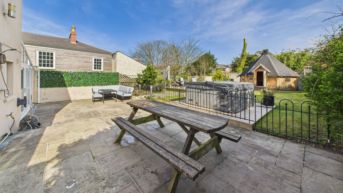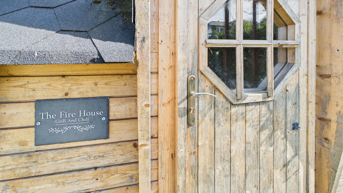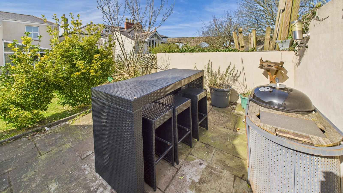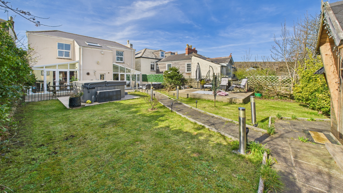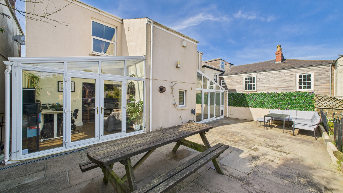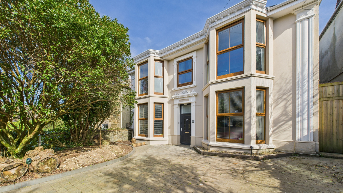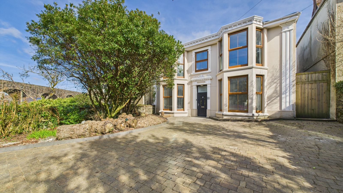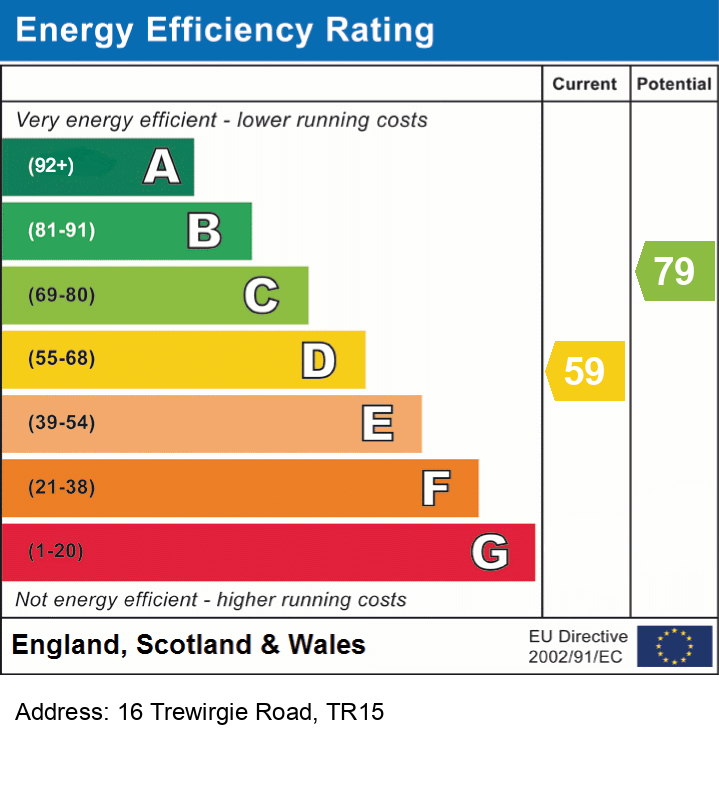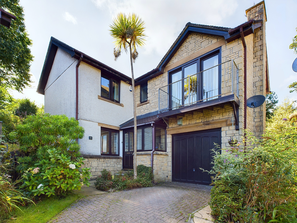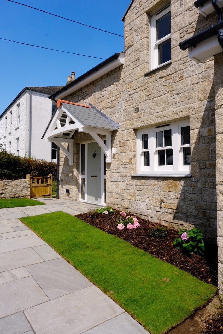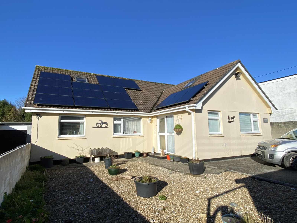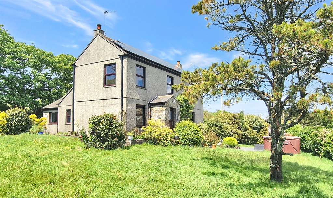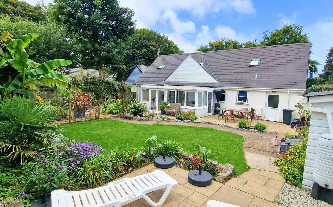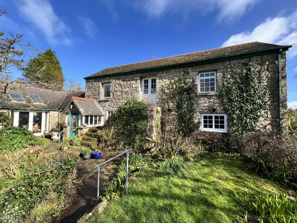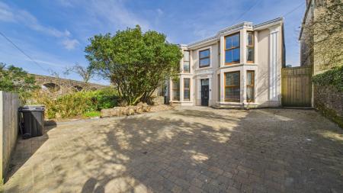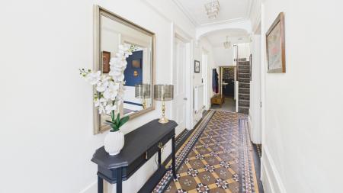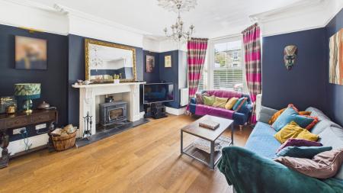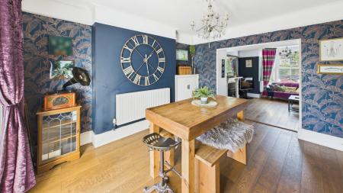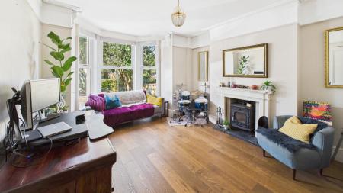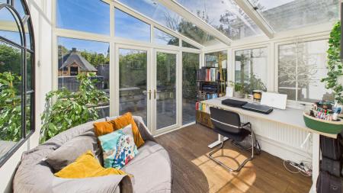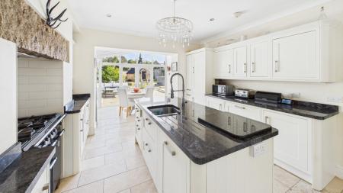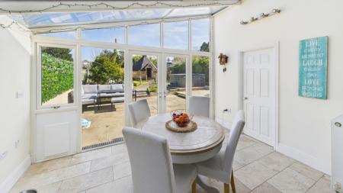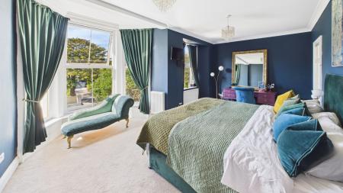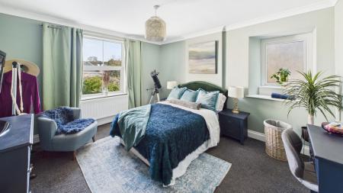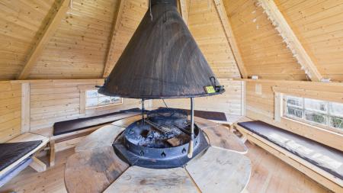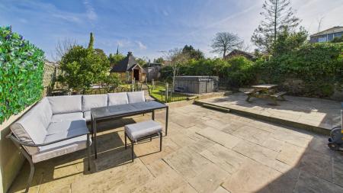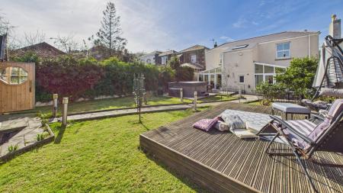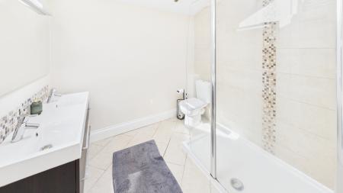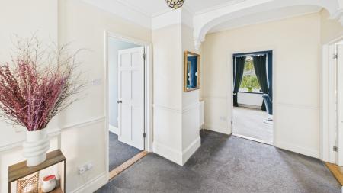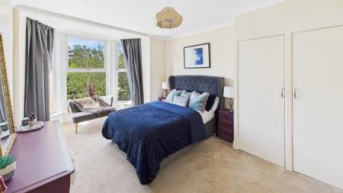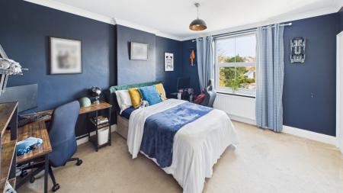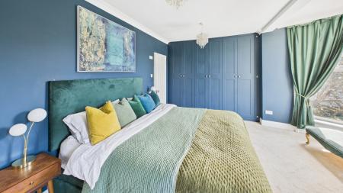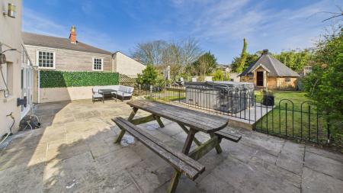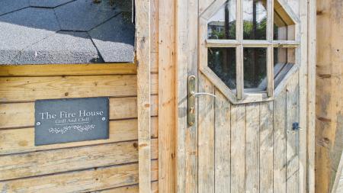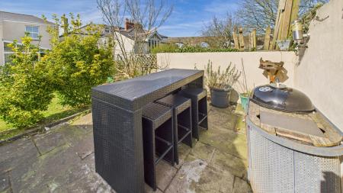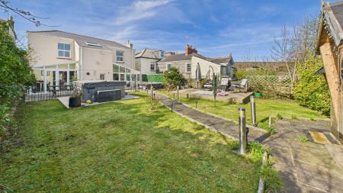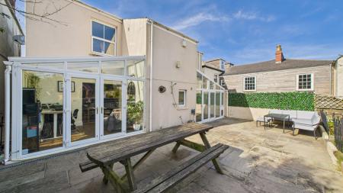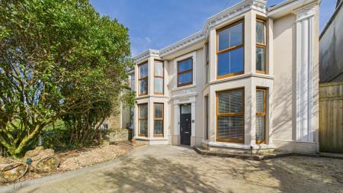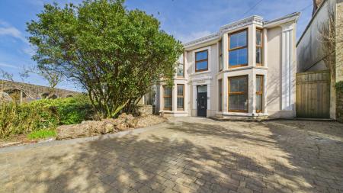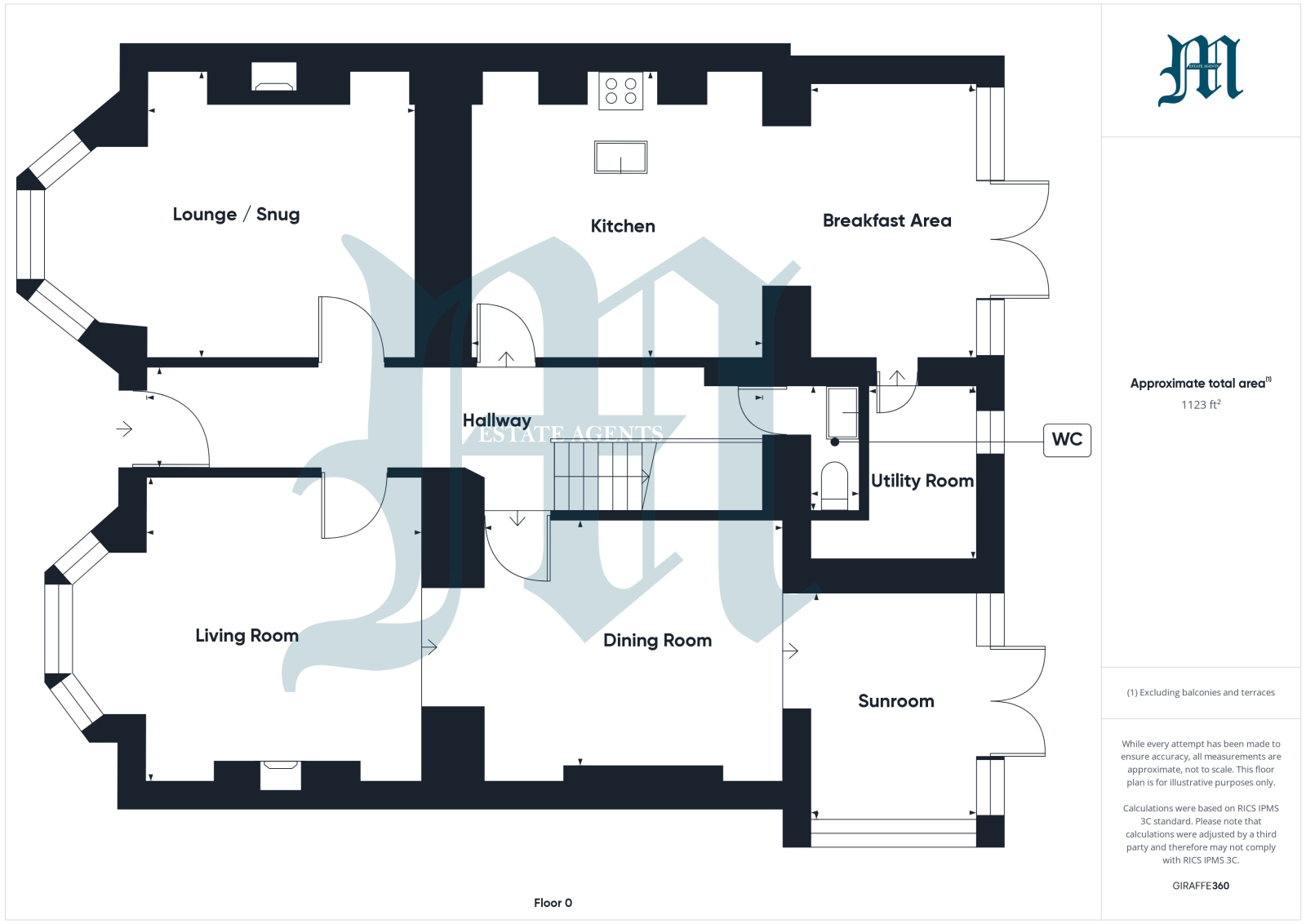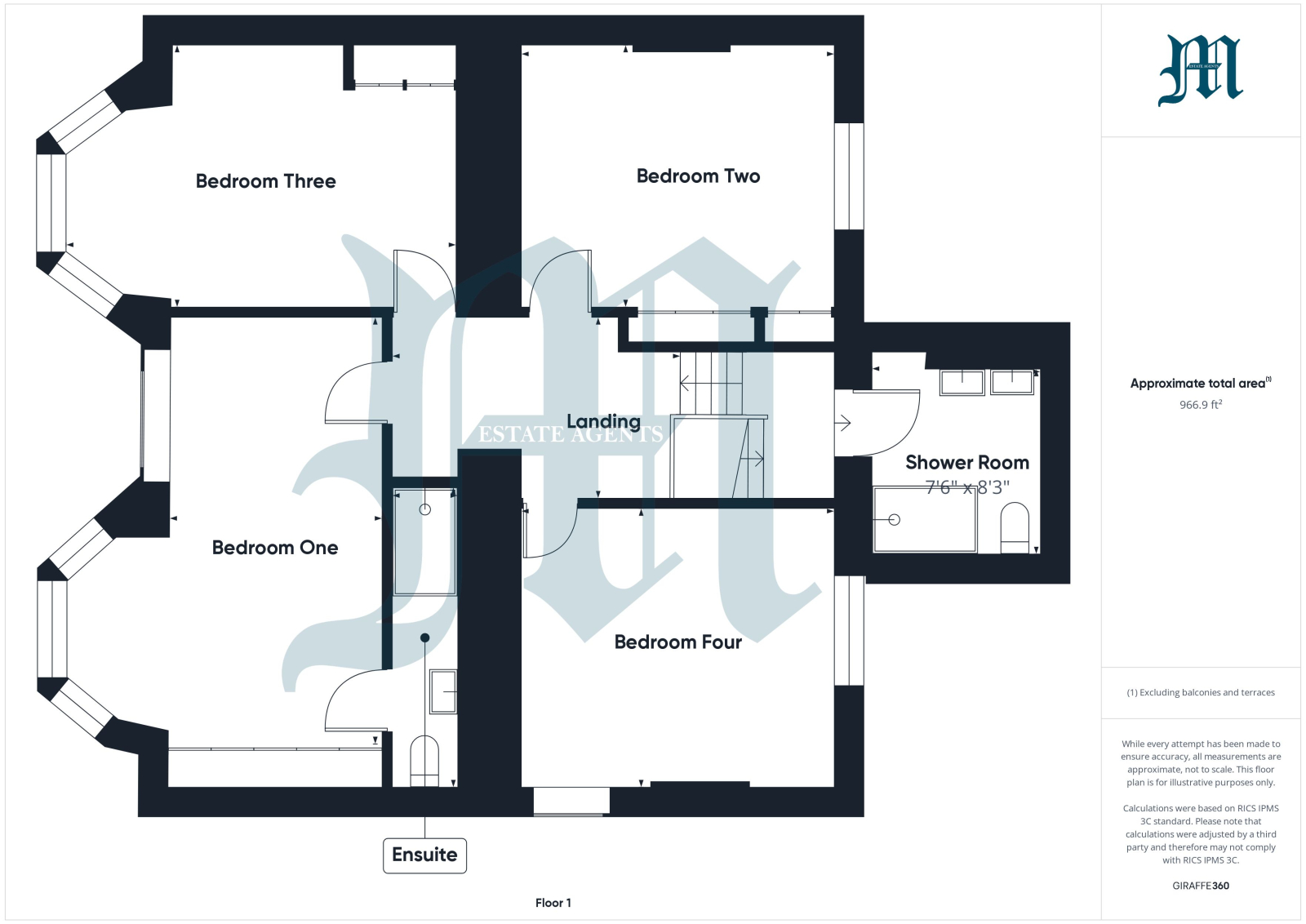- DETACHED EDWARDIAN HOUSE
- FOUR BEDROOMS (ONE ENSUITE) * LIVING ROOM
- DINING ROOM * LOUNGE / SNUG
- SUN ROOM * KITCHEN / BREAKFAST ROOM * UTILITY
- FAMILY SHOWER ROOM * GROUND FLOOR W.C.
- ORNATE ENTRANCE HALL * PARKING FOR MULTIPLE VEHICLES
- GOOD SIZE GARDENS TO THE REAR LAID TO PATIO, LAWN AND DECKING * GARDEN ROOM WITH CENTRAL FIREPIT AND SEATING
- EPC = D * COUNCIL TAX BAND = E
- APPROXIMATELY 189 SQUARE METRES
- DOUBLE GLAZING * GAS CENTRAL HEATING * VIEWING HIGHLY RECOMMENDED
4 Bedroom Detached House for sale in Cornwall
Council tax band: E.
Situated near the heart of this sought after town is this beautifully presented Edwardian four bedroom family home. The accommodation on the ground floor comprises a large entrance hall, a lounge which is open to the formal dining room leading on to the sun room to the rear, another lounge/snug which at present is used as an office/music room, a good size kitchen with central island which is open to the breakfast room with a glass roof making the most of the natural light, a utility room and a ground floor w.c. There is a half landing with the family shower room enjoying a Jack and Jill sink, and on the first floor are the four double bedrooms, three of which enjoying built in wardrobes and the principal bedroom having its own ensuite shower room. Externally there is a brick paved parking area to the front and gated access to the side of the property. To the rear the garden is a real feature of the property being laid to areas of patio, lawn and decking with a pathway through the centre leading to The Fire House which is a timber cabin with a central fire pit and seating around the sides. This property really needs to be viewed to fully appreciate the size, charm and character it has to offer.
Property additional info
DOOR WITH TRANSON WINDOW OPENING TO:
ENTRANCE HALL:
Original tiled flooring, deep skirting boards, ceiling cornice and ornate curved moulding, stairs rising with storage cupboards under, cloak hanging space.
LIVING ROOM: 13' 11" x 12' 7" excluding the bay (4.24m x 3.84m)
Inset multifuel burner set on slate tiled hearth with ornate wood mantle and surround with recess to either side, bay window to the front, deep skirting boards, ceiling cornice and rose, picture rail, internet point, three radiators, wooden flooring. Step up to:
DINING ROOM: 13' 7" x 11' 6" (4.14m x 3.51m)
With built in cupboard, ceiling cornice and rose, picture rail, deep skirting boards, radiator, wooden flooring. Step up to:
SUN ROOM: 10' 9" x 8' 1" (3.28m x 2.46m)
With glazed roof, double doors to the rear, windows to one side and the rear, radiator, wooden flooring.
LOUNGE / SNUG: 12' 10" x 12' 8" excluding the bay (3.91m x 3.86m)
Inset multifuel burner set on slate tiled hearth with ornate wood mantle and surround with recess to either side, bay window to the front, deep skirting boards, ceiling cornice, picture rail, radiator, wooden flooring.
KITCHEN / BREAKFAST ROOM:
KITCHEN AREA: 13' 4" x 13' 3" (4.06m x 4.04m)
Range of bespoke base and wall mounted units with solid granite work surfaces, recess with inset double Rangemaster gas oven with five ring hob and granite mantle over, integral fridge/freezer, central island with inset one and a half bowl sink unit and drainer built into the worktop, tiled flooring, radiator. Open to:
BREAKFAST AREA: 12' 9" x 8' 2" (3.89m x 2.49m)
Glazed roof, windows and double doors to the rear, tiled flooring, radiator. Door to:
UTILITY ROOM: 8' 1" x 4' 6" (2.46m x 1.37m)
Built in base cupboards with work surface over, plumbing for washing machine, wall mounted gas central heating, water cylinder, window to the rear.
FROM THE ENTRANCE HALL, DOOR TO:
W.C:
Corner wash hand basin, window to the rear, false panelling to dado height, tiled floor, low level w.c., extractor fan, ceiling cornice.
HALF LANDING:
Deep skirting boards, dado rail, picture rail, ceiling cornice. Steps up to:
FAMILY SHOWER ROOM: 8' 3" x 7' 6" (2.51m x 2.29m)
Double size mains shower cubicle with glazed screen, Jack and Jill sinks with drawer below and large illuminated mirror over, low level w.c., heated towel rail, Velux window, tiled flooring.
FIRST FLOOR LANDING:
Deep skirting boards, dado rail, picture rail, ceiling cornice, access to the loft, PIV system, radiator.
BEDROOM ONE: 18' 7" x 9' 3" excluding the bay (5.66m x 2.82m)
Bay window and further window to the front, range of built in wardrobes, two radiators, deep skirting boards, ceiling cornice.
ENSUITE SHOWER ROOM:
Double size mains shower, low level w.c., wash hand basin with drawers under and illuminated mirror over, sunken spotlights, fully tiled walls and floor, heated towel rail, extractor fan.
BEDROOM TWO: 13' 11" x 11' 6" (4.24m x 3.51m)
Window to the rear overlooking the gardens, deep skirting boards, ceiling cornice, three built in cupboards, radiator.
BEDROOM THREE: 16' 11" x 11' 1" into bay (5.16m x 3.38m)
Bay window to the front, two built in cupboards, deep skirting boards, ceiling cornice, access to the loft.
BEDROOM FOUR: 13' 6" x 12' 0" (4.11m x 3.66m)
Window to the rear overlooking the gardens, deep skirting boards, ceiling cornice, radiator.
OUTSIDE:
To the front of the property there is a brick paved driveway with parking for four/five vehicles and gated access to the side. To the rear of the property the owners have created a beautiful area laid to separate areas of patio, lawn and decking with a central pathway leading to The Fire House which is a wooden garden room with central fire pit and seating around the outside. There is also a luxurious 8 person hot tub to be included in the sale.
SERVICES:
Mains water, gas, electricity and drainage.
AGENTS NOTE:
The property is mainly constructed of granite under a slate tiled roof.We checked the phone signal with EE which was intermittant.We understand from Openreach.com that Ultrafast Full Fibre Broadband (FTTP) should be available to the property.
DIRECTIONAL NOTE:
From Marshall's Hayle office proceed in an easterly direction joining onto the A30. Follow the A30 for approximately 8 miles taking the Avers Junction exit, at the roundabout take the third exit then at the next roundabout take the third exit again onto Close Hill. Immediately before the turning on your left to the rugby club, turn right and at the bottom of the road take a left. Continue up through the town underneath the viaduct then turn right into Trewirgie Road, after appriximately 300 yards the property can be found on your left hand side as indicated by a Marshall's for sale board.
Important Information
- This is a Freehold property.
Property Ref: 111122_K92
Similar Properties
4 Bedroom Detached House | Guide Price £600,000
A beautifully presented four bedroom detached residence in private mature established gardens in a small cul-de-sac in t...
Mousehole Lane, Mousehole, TR19 6TR
3 Bedroom Semi-Detached House | Guide Price £595,000
A beautifully presented and well appointed recently constructed semi-detached three bedroom granite fronted house, with...
4 Bedroom Bungalow | Guide Price £580,000
With ample parking and garage to the front along with an above average size rear garden is this spacious adaptable chale...
Tredinnick, Newmill, Penzance, TR20 8XT
3 Bedroom Detached House | Guide Price £625,000
A well presented three bedroom detached family home, located in a sought-after rural location with far reaching views ac...
Perran Downs, Goldsithney, TR20 9HG
4 Bedroom Detached House | Guide Price £625,000
Much sought after location for this beautifully presented four bedrooms detached house, along a quiet lane with private...
5 Bedroom Detached House | Guide Price £650,000
A most charming 4/5 bedroom detached converted barn was sympathetically renovated some years ago retaining many period f...

Marshalls Estate Agents (Penzance)
6 The Greenmarket, Penzance, Cornwall, TR18 2SG
How much is your home worth?
Use our short form to request a valuation of your property.
Request a Valuation
