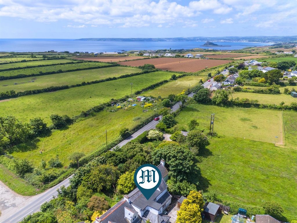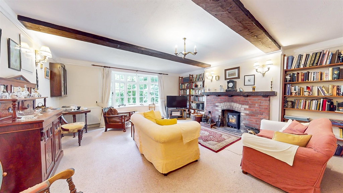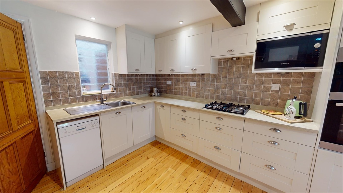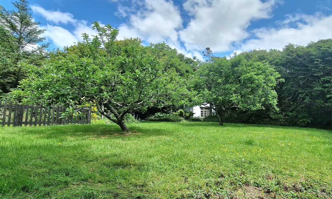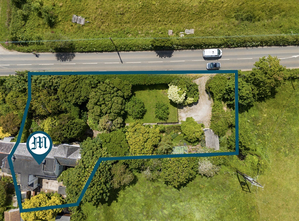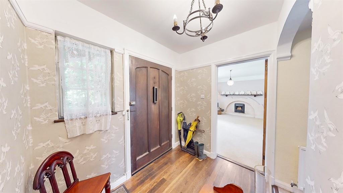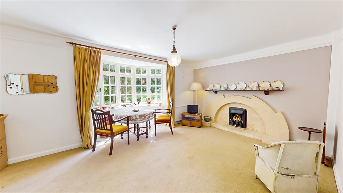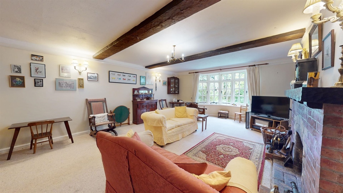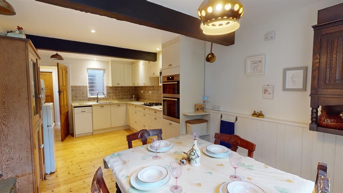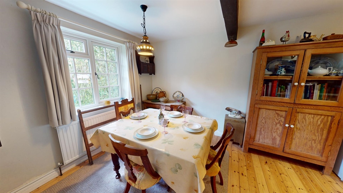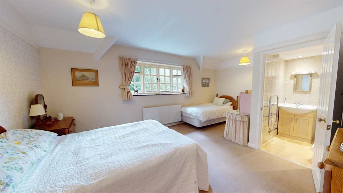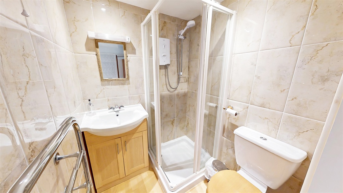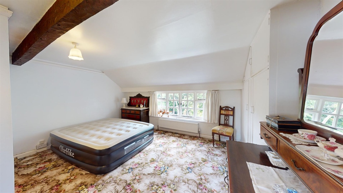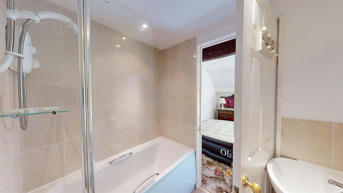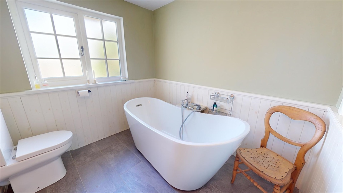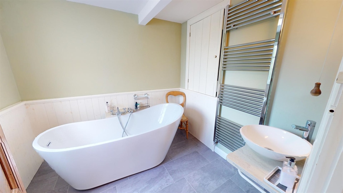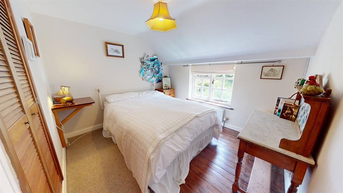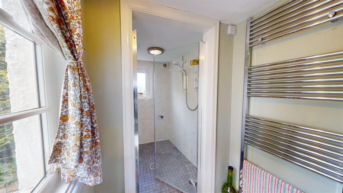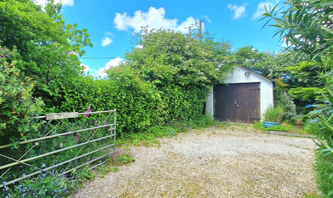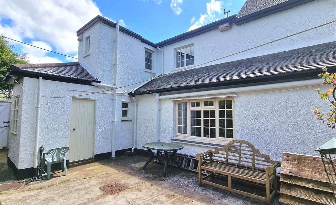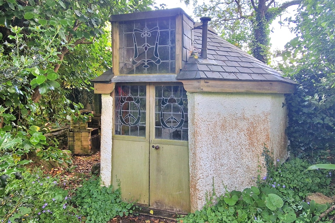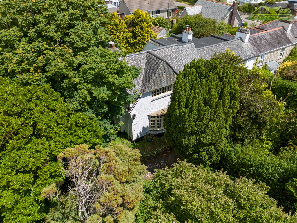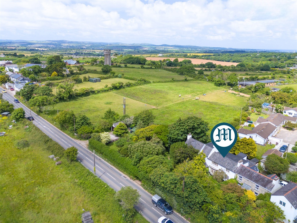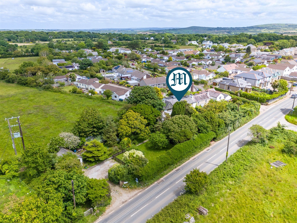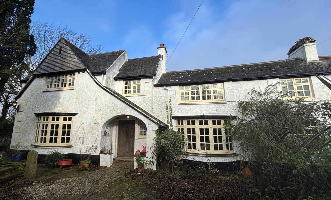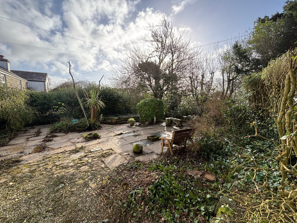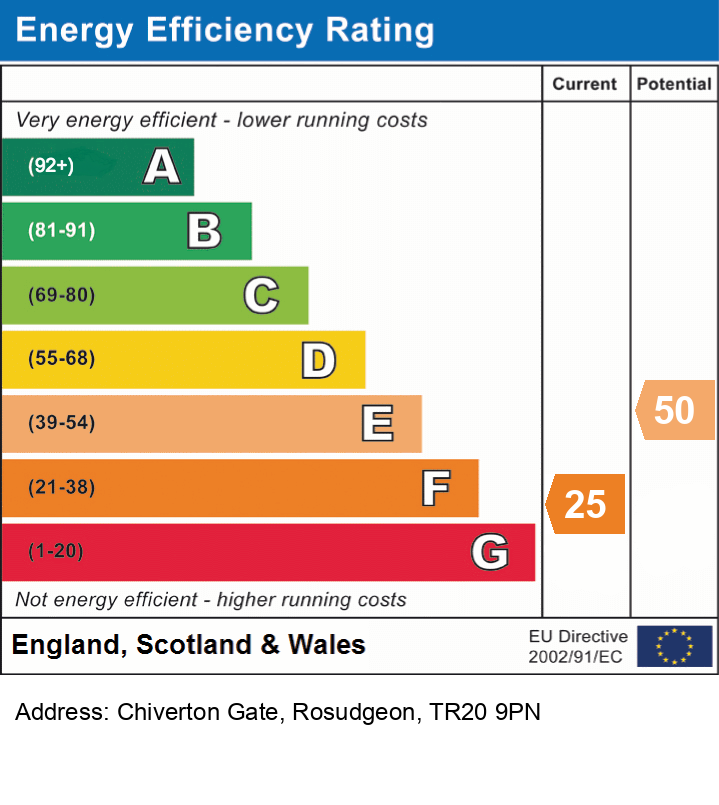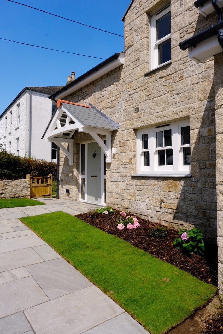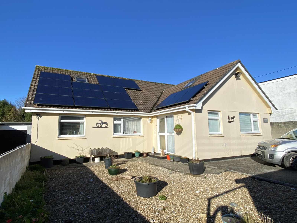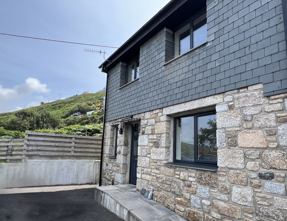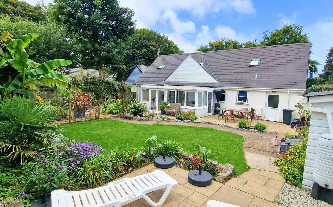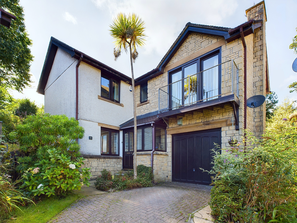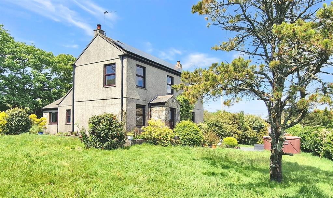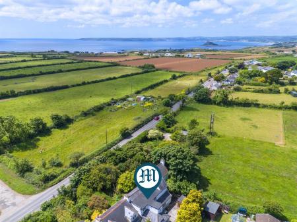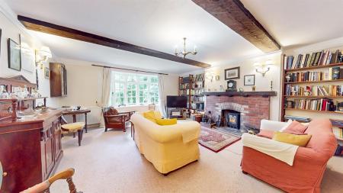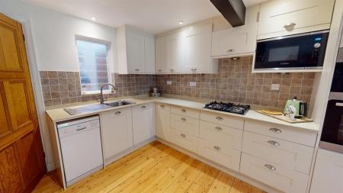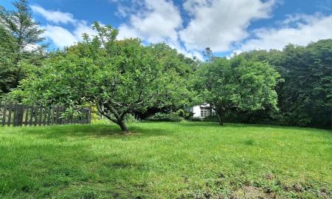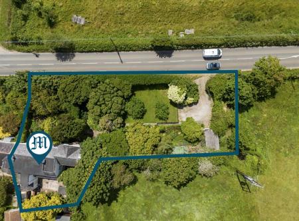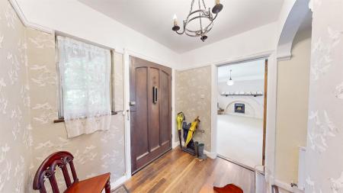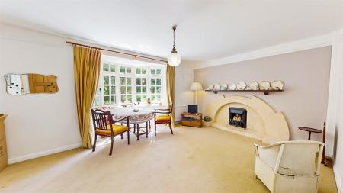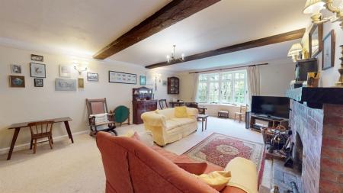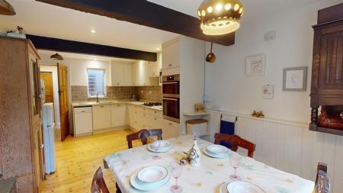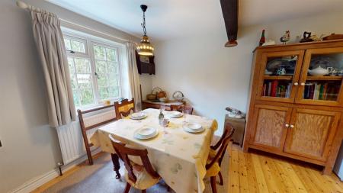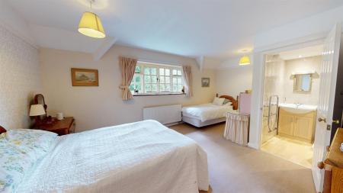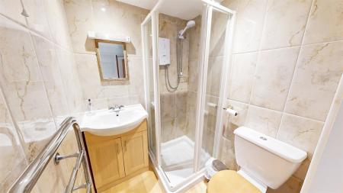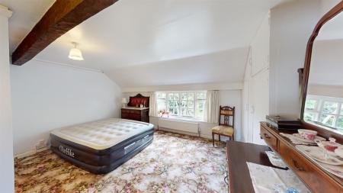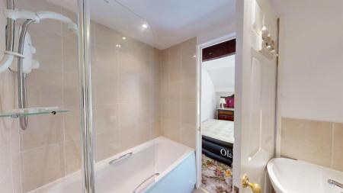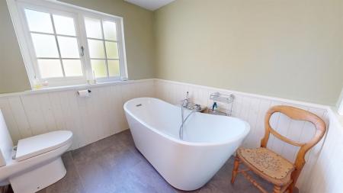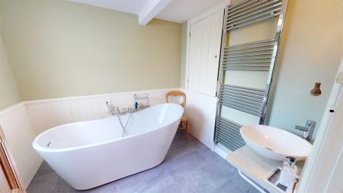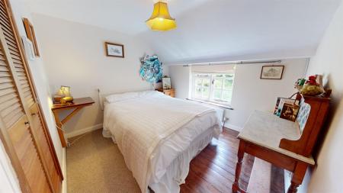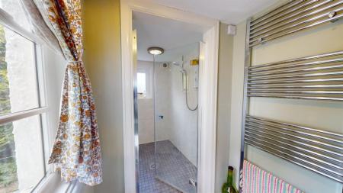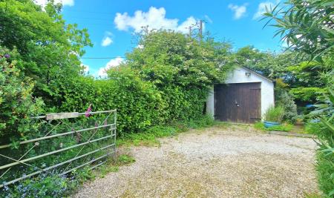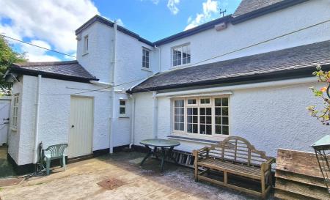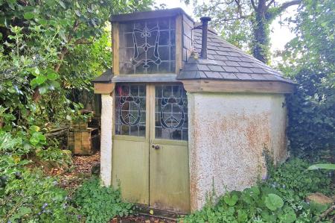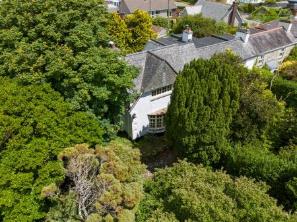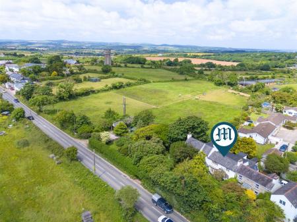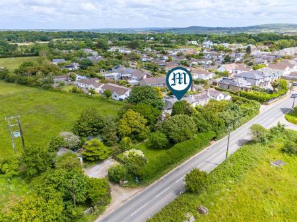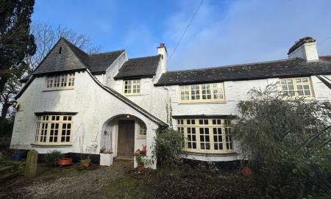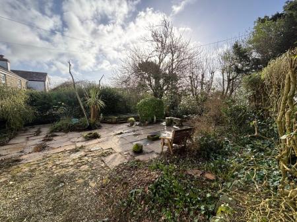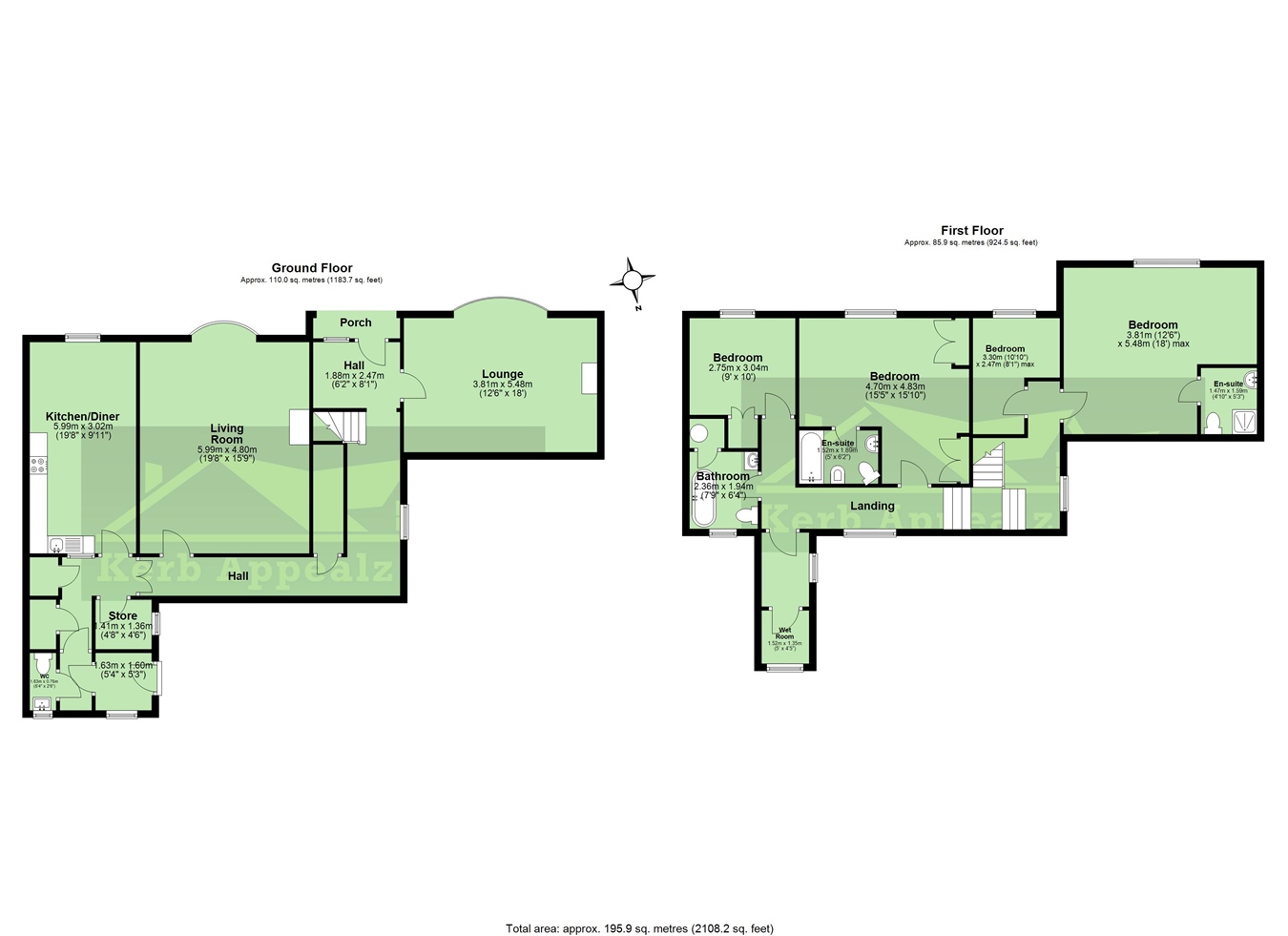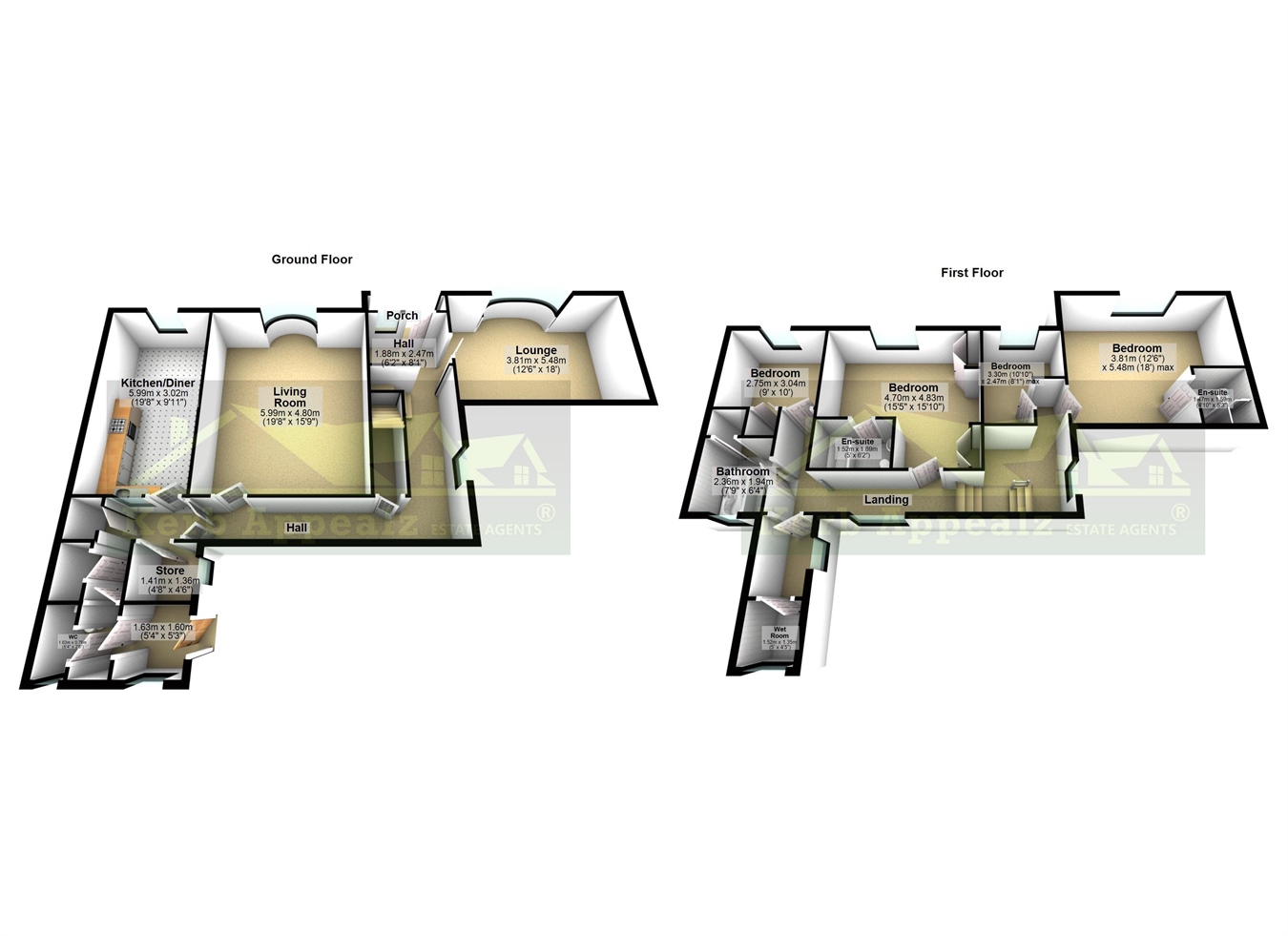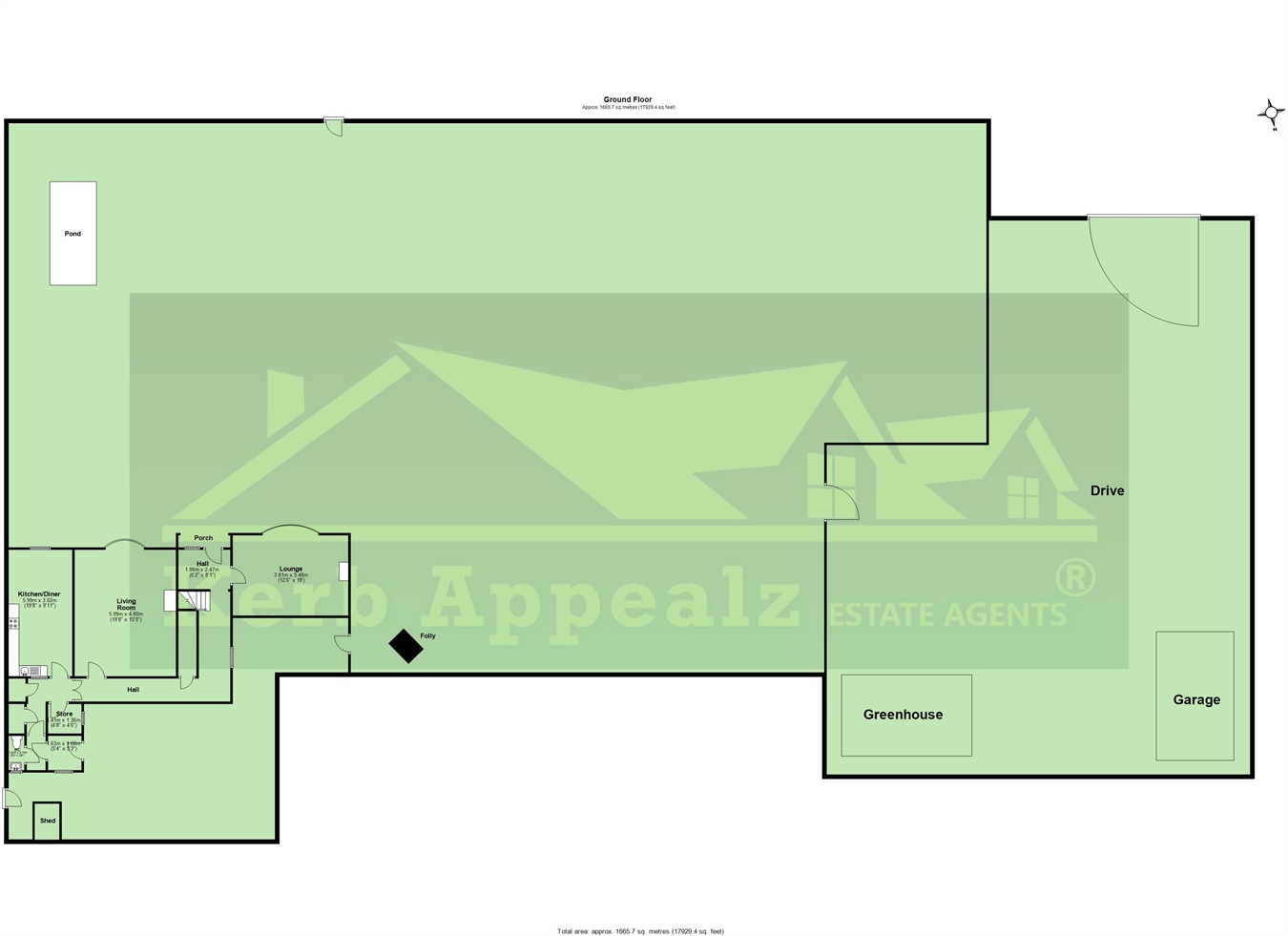- NO CHAIN * FOUR BEDROOM HOME ON A LARGE PLOT SET BACK FROM THE ROAD
- 1900'S WITH 1930'S EXTENSION
- GARAGE AND PARKING
- LARGE PLOT & GARDENS WITH POTENTIAL * 1930'S ART DECO OUTBUILDING WITH STAINED GLASS WINDOWS * GREENHOUSE * PATIO AREA * POND
- LIVING ROOM WITH ORIGINAL FEATURE FIREPLACE
- 2ND LIVING ROOM
- MODERN KITCHEN/DINER WITH STONE WORKTOPS
- FAMILY BATHROOM WITH FREE STANDING BATH * SEPARATE SHOWER ROOM/WET ROOM
- TWO EN-SUITE BEDROOMS AND TWO FURTHER BEDROOMS * EASY ACCESS TO HELSTON, MARAZION, PENZANCE, THE BEACHES AND ALL ROUTES
- EPC = F * COUNCIL TAX BAND = D * APPROXIMATELY 197 SQUARE METRES
4 Bedroom Semi-Detached House for sale in Cornwall
Council tax band: D.
This four bedroom cottage offers spacious accommodation throughout retaining many original features, two bedrooms enjoying ensuite bath and shower rooms. Outside there is a mature garden, garage and parking. Located within easy reach of the beaches at Perranuthnoe and Praa Sands, a short drive from Marazion, Penzance and Helston. An early viewing is essential to appreciate to the full.
Property additional info
LIVING ROOM: 19' 8" x 15' 9" (5.99m x 4.80m)
Double glazed wooden bay window, original 1930’s feature deco fireplace, gas fire, two radiators, TV point, picture rail.
RECEPTION ROOM: 18' 12" x 6' 0" (5.79m x 1.83m)
Double glazed bay window, feature brick fireplace with wooden mantle and inset wood burner, TV point, radiator.
KITCHEN DINER: 19' 8" x 9' 11" (5.99m x 3.02m)
Double glazed window to the front, exposed beams, modern kitchen, solid stone worktops, range of base and wall units, built in ‘Bosch’ microwave, ‘AEG’ fitted double oven, stainless steel sink and drainer, space and plumbing for dishwasher, wooden floor throughout, part panelled wall, carbon monoxide alarm, smoke alarm.
CLOAKROOM: 6' 0" x 2' 6" (1.83m x 0.76m)
UPVC window, low level W.C, vanity wash hand basin with storage under, vinyl floor, ‘Dimplex’ electric heater, wooden door to rear porch.
UTILITY ROOM: 5' 4" x 5' 3" (1.63m x 1.60m)
Wooden window, vinyl floor, door to rear.
BEDROOM ONE: 18' 12" x 6' 0" (5.79m x 1.83m)
Wooden double glazed window overlooking the rear gardens, radiator.
EN SUITE SHOWER ROOM: 5' 3" x 4' 10" (1.60m x 1.47m)
Corner shower cubicle with sliding screens and ‘Mira’ electric shower, vanity wash hand basin with storage under, low level W.C, column radiator, extractor fan.
BEDROOM TWO/OFFICE: 10' 10" x 8' 1" (3.30m x 2.46m)
Wood double glazed window, radiator.
BEDROOM THREE: 15' 10" x 15' 5" (4.83m x 4.70m)
Exposed beams, double glazed wooden window to the front, built in wardrobes, radiator.
EN SUITE BATHROOM: 6' 2" x 5' 0" (1.88m x 1.52m)
White suite comprising bath with glass screen and ‘Mira’ electric shower, bidet., pedestal wash hand basin, low level W.C.,shaver point and light, extractor fan.
BEDROOM FOUR 10' 0" x 9' 0" (3.05m x 2.74m)
Double glazed wooden window overlooking the front garden, wooden floor, radiator, built in wardrobe, access to loft.
BATHROOM: 7' 9" x 6' 4" (2.36m x 1.93m)
Opaque UPVC window, free standing bath with mixer tap shower, vanity wash hand basin with stone surround, low level W.C., large airing cupboard housing water tank, column radiator, vinyl floor, shaver socket and light.
WET ROOM: 5' 0" x 4' 5" (1.52m x 1.35m)
Two UPVC windows, tiled. ‘Mira’ electric shower, column radiator, vinyl floor.
OUTSIDE:
There is a large garden to the front which is fenced and laid to lawn with established trees and shrubs, crazy paved pathway with paved area, hedge for privacy, two ponds, various areas, greenhouse. To the rear there is a covered courtyard area, covered storage, two sheds, established shrubs, trees and plants, original coal shed, access gate to next door, access gate to the rear, BBQ area, outside tap.
GARAGE:
Up and over door, concrete floor, Calor gas tank.
ART DECO OUTHOUSE:
Original stained glass windows throughout, teepee style roof.
AGENTS NOTE:
We understand from Openreach website that Superfast Fibre Broadband (FTTC) is available to the property.We tested the mobile phone signal for Vodafone which was intermittent.The property is constructed of block under a slate roof.
Important Information
- This is a Freehold property.
Property Ref: 111122_GNB_HAYLE_SALE_PRP_1972
Similar Properties
Mousehole Lane, Mousehole, TR19 6TR
3 Bedroom Semi-Detached House | Guide Price £595,000
A beautifully presented and well appointed recently constructed semi-detached three bedroom granite fronted house, with...
4 Bedroom Bungalow | Guide Price £580,000
With ample parking and garage to the front along with an above average size rear garden is this spacious adaptable chale...
Pengelly Court, Sennen Cove, TR19 7DF
3 Bedroom End of Terrace House | Guide Price £575,000
Lovely sea views over Sennen cove and beyond from this extremely well presented three bedroom reverse level modern home...
Perran Downs, Goldsithney, TR20 9HG
4 Bedroom Detached House | Guide Price £625,000
Much sought after location for this beautifully presented four bedrooms detached house, along a quiet lane with private...
4 Bedroom Detached House | Guide Price £625,000
A beautifully presented four bedroom detached residence in private mature established gardens in a small cul-de-sac in t...
Tredinnick, Newmill, Penzance, TR20 8XT
3 Bedroom Detached House | Guide Price £650,000
A well presented three bedroom detached family home, located in a sought-after rural location with far reaching views ac...

Marshalls Estate Agents (Penzance)
6 The Greenmarket, Penzance, Cornwall, TR18 2SG
How much is your home worth?
Use our short form to request a valuation of your property.
Request a Valuation
