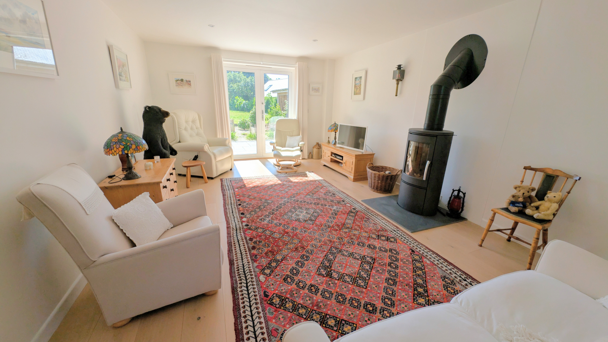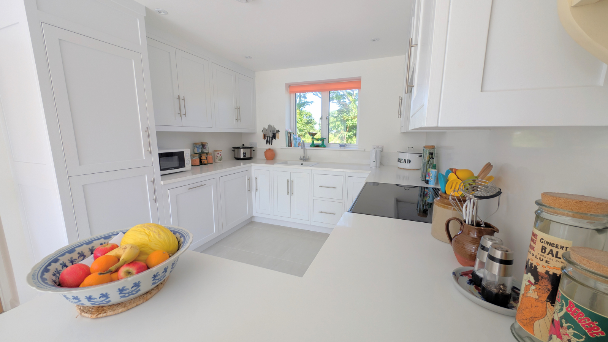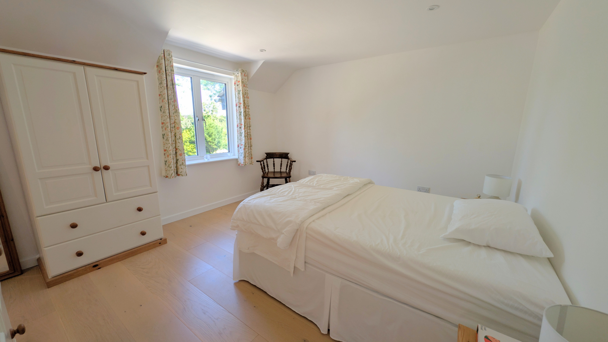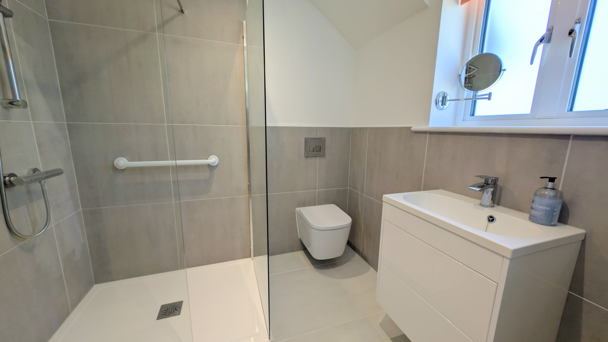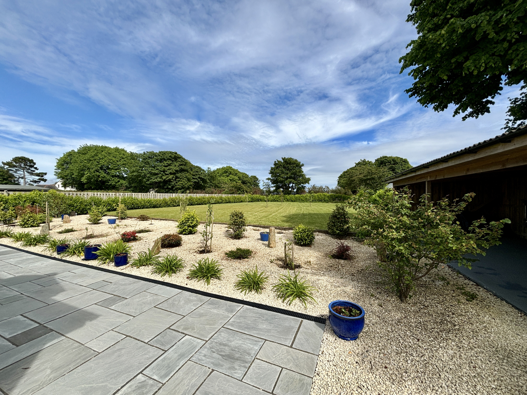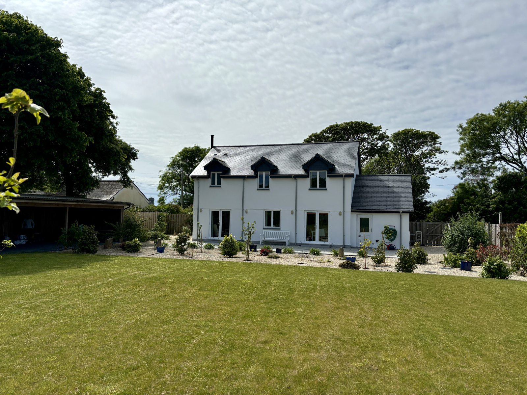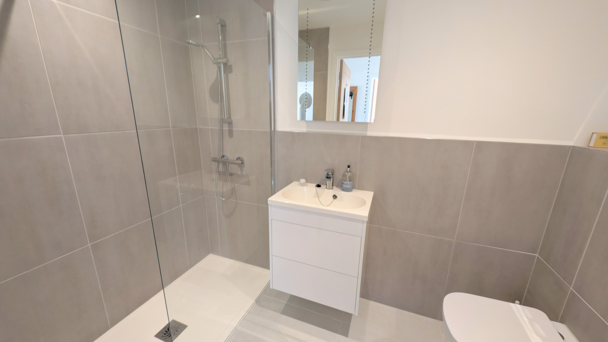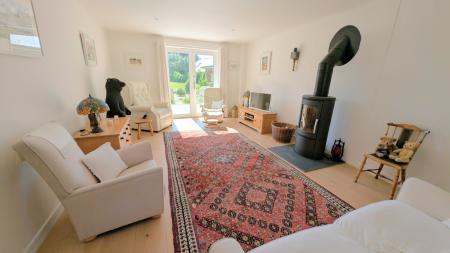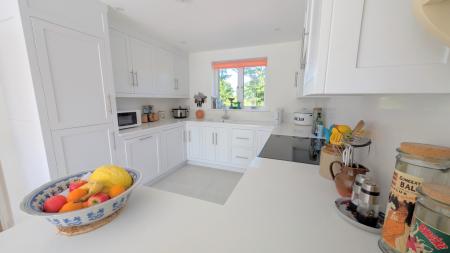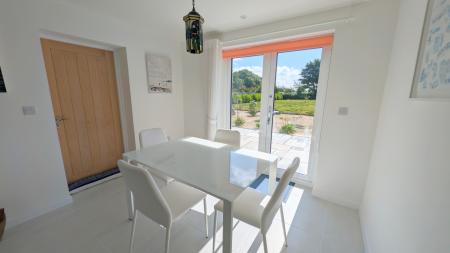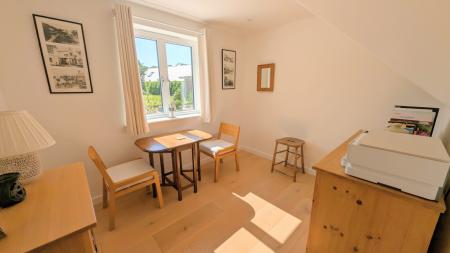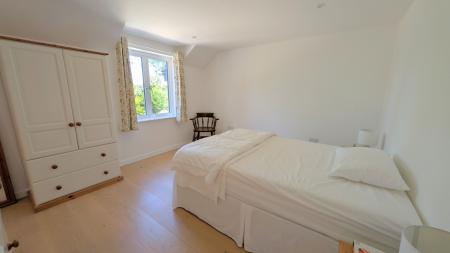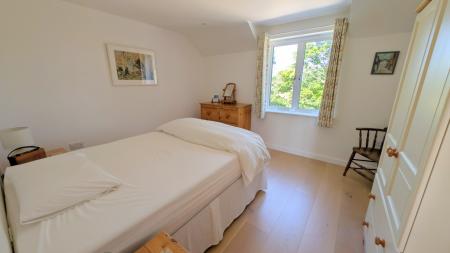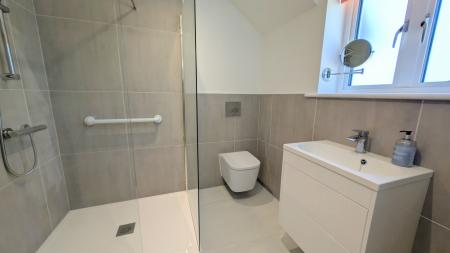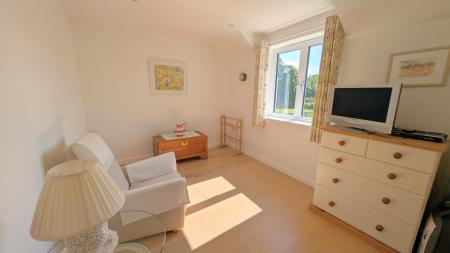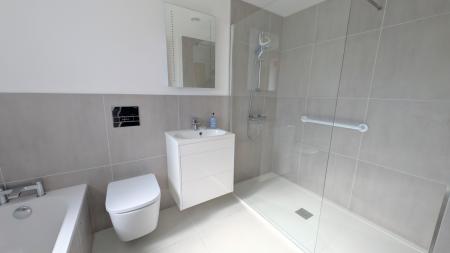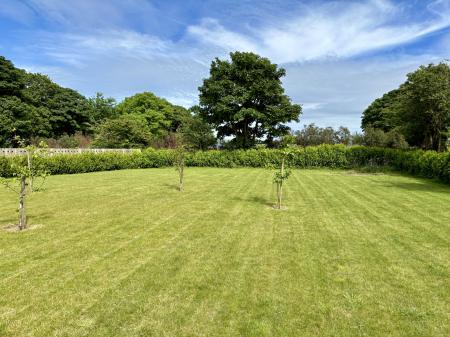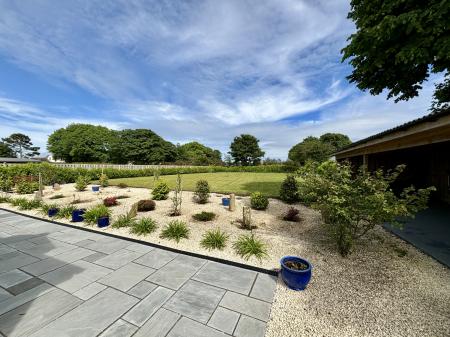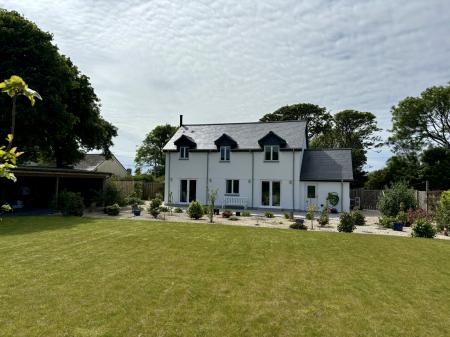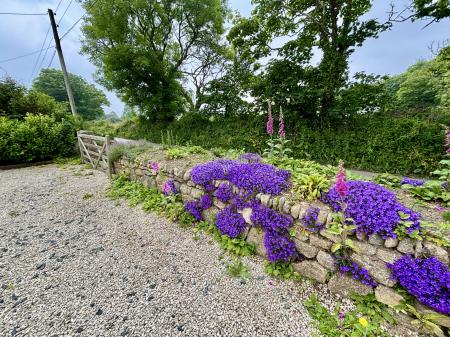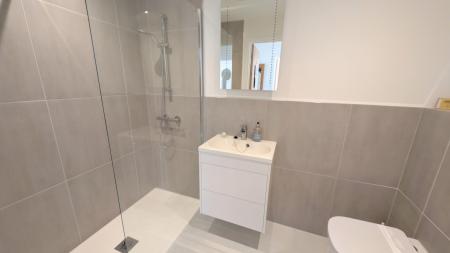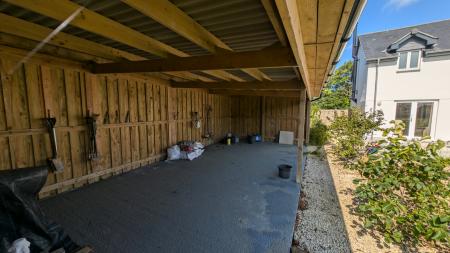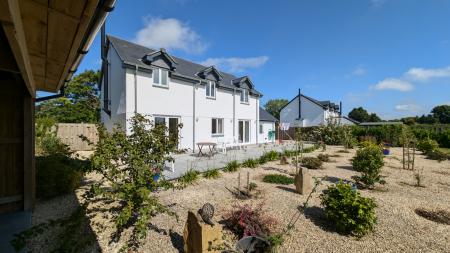- THREE DOUBLE BEDROOMS WITH ONE EN SUITE
- FAMILY BATHROOM
- GROUND FLOOR SHOWER ROOM
- STUDY/BEDROOM FOUR
- LOUNGE WITH WOOD BURNER
- HAND-BUILT KITCHEN/DINING ROOM WITH INTEGRAL APPLIANCES
- INTEGRAL GARAGE
- OFF STREET PARKING
- LARGE GARDENS * HIGH SPECIFICATION
- EPC = B * COUNCIL TAX BAND = E * APPROXIAMTELY 134 SQUARE METRES
4 Bedroom Detached House for sale in Cornwall
Council tax band: E.
A beautifully presented and individually designed detached four bedroom house, completed in the winter of 2020 to the owner's specifications. The property is situated on the outskirts of the village of Rosudgeon with all its local amenities such as village store, public house and within the catchment area of St Hilary Academy. The south coast of the Penwith Peninsula is about 5 minutes drive. The property itself enjoys a large amount of off street parking, leading to the integral garage and the beautifully presented and landscaped gardens to the rear with open barn for tool storage. The spacious accommodation comprises of lounge with free standing wood burner, shower room, kitchen/dining room with bespoke fully fitted and handmade kitchen units and bedroom four/study. Door from the kitchen/dining room leads to the integral garage with electric roller door. French doors from both the dining room and lounge lead onto a sunny patio to the rear of the house and on the ground floor all the flooring is either engineered oak or porcelain tiled with underfloor heating supplied by an air source heat pump. Staircase rises from the large entrance with glass balustrade and oak handrail leading to the first floor landing. Two fitted cupboards on the landing and doors leading to the three double bedrooms and family bathroom and further en suite shower room. The property has the aforementioned air source heat pump with aluminium double glazed windows, galvanized gutters and down pipes and fully insulated using lamb wool. A particular feature of the property are the delightful gardens to the rear, which have been landscaped by the owners to incorporate areas of patio, gravelled area with established trees and shrubs and large lawn with range of apple trees, all enclosed by cherry laurel hedging.
Property additional info
Double glazed door into:
PORCH:
Two double glazed windows to front, coats hanging, glazed door into:
HALL:
Porcelain tiled floor with underfloor heating, inset spotlights, oak staircase rising with glass balustrade and oak handrail with storage understairs. Doors to:
SHOWER ROOM:
WC, vanity wash hand basin with illuminated mirror over, heated towel rail, inset spotlights, extractor fan, fully tiled mains shower cubicle, heated porcelain tiled floor.
LIVING ROOM: 20' 9" x 12' 4" (6.32m x 3.76m)
Engineered oak floor with underfloor heating, free standing wood burner on slate hearth, inset spotlights, double glazed window to front and further double glazed french doors onto rear patio.
BEDROOM FOUR/STUDY: 10' 0" x 8' 4" (3.05m x 2.54m)
Double glazed window to rear, underfloor heated engineered oak floor, inset spotlights.
KITCHEN/DINING ROOM: 20' 9" x 9' 11" (6.32m x 3.02m)
Heated porcelain tiled floor, double glazed window to front, french doors to rear onto patio, bespoke handmade wooden kitchen units with Duke Stone worksurface and lighting over, single bowl sink with mixer tap, integral Neff fridge/freezer, dishwasher and washing machine, Nexus electric range master double oven with induction hob and extractor fan over, inset spotlights, door to:
GARAGE: 18' 7" x 9' 9" (5.66m x 2.97m)
Electric roller door, pedestrian door to rear, hot water tank and central heating controls, access to further loft space.
FIRST FLOOR LANDING:
Engineered heated oak flooring, double glazed window to rear, two cupboards, one shelved and one housing central heating manifold, door to:
BEDROOM ONE: 12' 11" x 11' 6" (3.94m x 3.51m)
Heated engineered oak floor, double glazed window to front, inset spotlights.
BEDROOM TWO: 12' 4" x 10' 7" (3.76m x 3.23m)
Engineered oak floor, double glazed window to front, inset spotlights.
BEDROOM THREE: 13' 0" x 8' 8" (3.96m x 2.64m)
Double glazed window to rear, engineered oak floor, inset spotlights.
Doors from bedroom one and landing lead to the:
SHOWER ROOM:
Double glazed window to front, fully tiled heated floor, mains shower cubicle, WC, vanity wash hand basin, shaving point, extractor fan, inset spotlights.
BATHROOM:
Double glazed window to rear, tiled bath, WC, vanity wash hand basin with illuminated mirror over, fully tiled shower cubicle, heated towel rail, heated porcelain tiled floor, inset spotlights, extractor fan.
OUTSIDE:
The property is approached over a gravelled driveway with parking for multiple vehicles, leading to the front of the property and the garage. Gated access to both side lead to side gardens, which are laid to granite chipping, one for drying area and one with established shrubs and plants. Rear garden is fully enclosed by cherry laurel hedging and is arranged in three separate areas to include lawn with a variety of apple trees, gravelled area planted with established shrubs and plants and a further patio adjoining the rear of the property. There is also an open barn, suitable for storage of garden machinery, logs, etc.
AGENTS NOTE:
The property was completed in October 2020 and designed by the present owners and is supplied with the remainder of 10 years architect certificate.We understand from Openreach website that Fibre Broadband is not available to the property.We tested the mobile phone signal for O2 which was good.The property is constructed of timber frame with block external wall, fully insulated under a tiled roof.
SERVICES:
Mains water, electric via air source heat pump and private drainage.
DIRECTIONS:
Via three words app: tweeted.last.meatballs
Important information
This is not a Shared Ownership Property
This is a Freehold property.
Property Ref: 111122_I34
Similar Properties
Regent Terrace, Penzance, TR18 4DW
12 Bedroom End of Terrace House | Guide Price £850,000
Lovely sea views over Mount's Bay to Jubilee Pool, St Michael's Mount and beyond from this impressive Grade II Listed gu...
Perranuthnoe, Penzance, TR20 9NF
3 Bedroom Detached House | Guide Price £850,000
Lovely sea views over Mount's Bay and beyond from this well presented three bedroom linked detached bungalow, located in...
12 Bedroom Commercial Property | Guide Price £850,000
Lovely sea views over Mounts Bay to Jubilee Pool, St Michaels Mount and beyond from this impressive Grade II Listed gues...
Old Cable Lane, St. Levan, Porthcurno Penzance, Cornwall, TR19 6HL
5 Bedroom Detached House | Guide Price £875,000
A chance to acquire a deceptively spacious five bedroom detached modern style family home which is located in the popula...
6 Bedroom Detached House | Guide Price £895,000
A detached four bedroom barn conversion with further two bedroom detached annexe, set within 3 acres of formal gardens a...
6 Bedroom Detached House | Guide Price £895,000
A chance to acquire a unique four bedroom detached family home with integral two bedroom flat, set in secluded grounds w...

Marshalls Estate Agents (Penzance)
6 The Greenmarket, Penzance, Cornwall, TR18 2SG
How much is your home worth?
Use our short form to request a valuation of your property.
Request a Valuation



