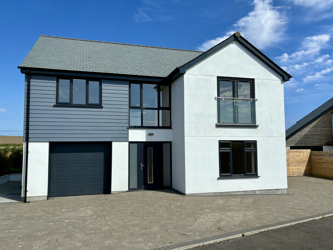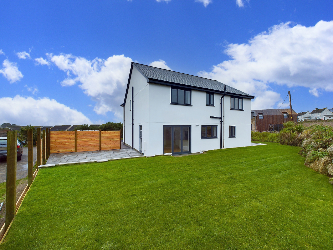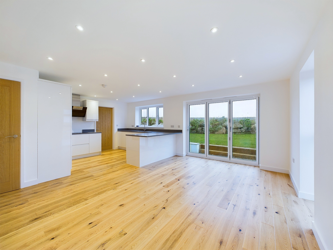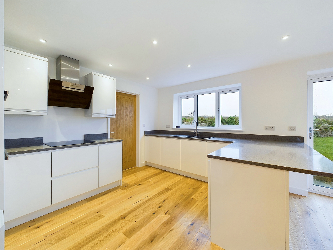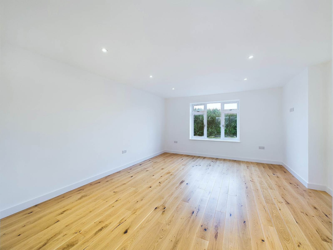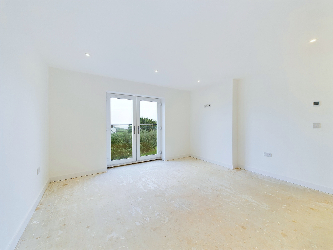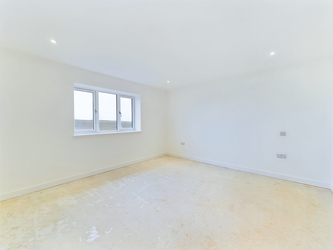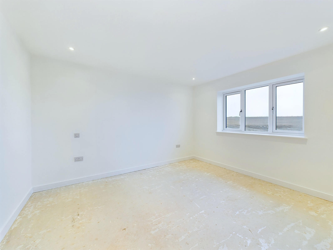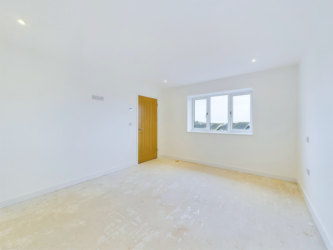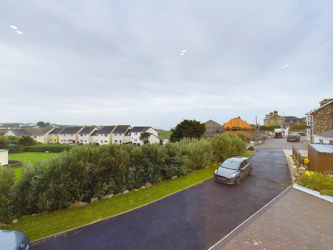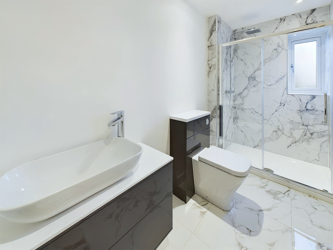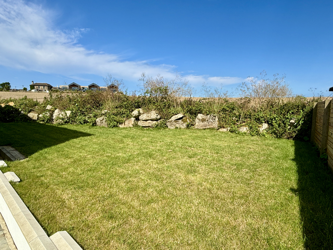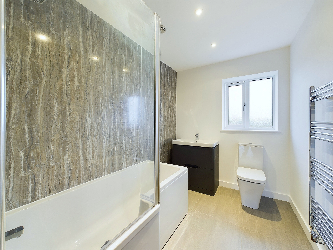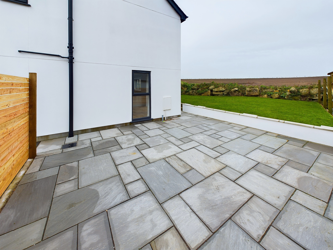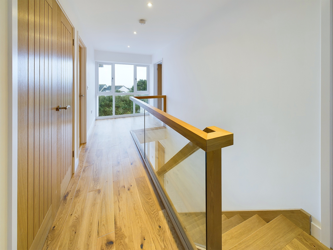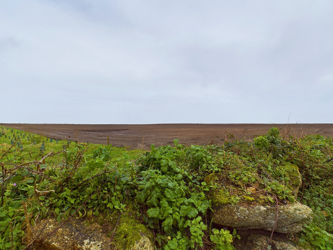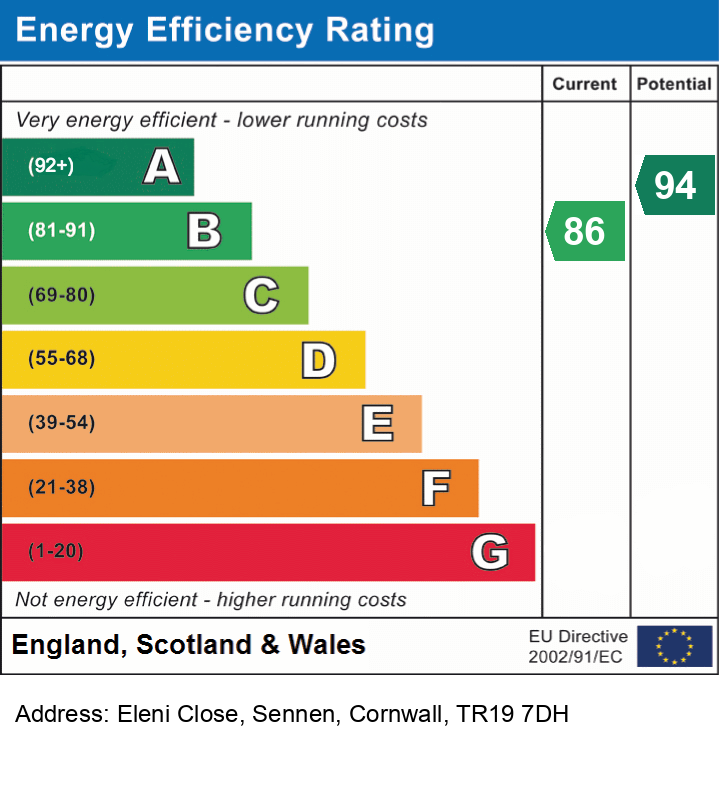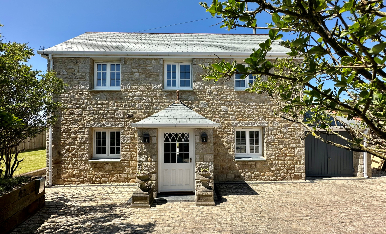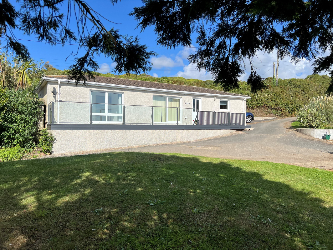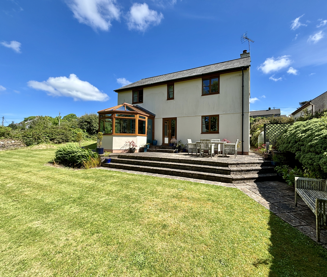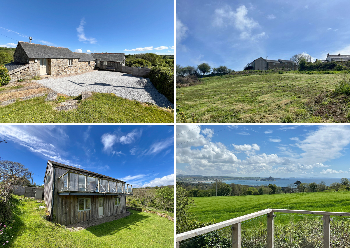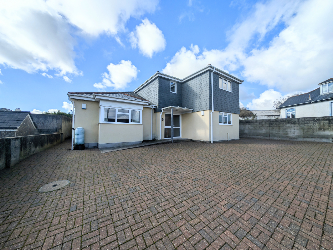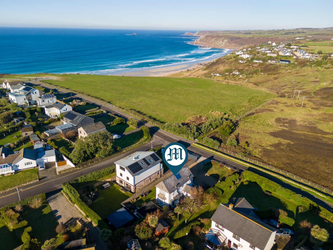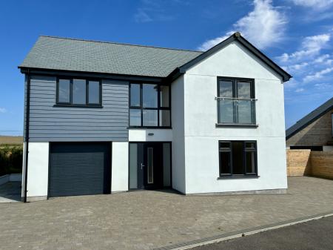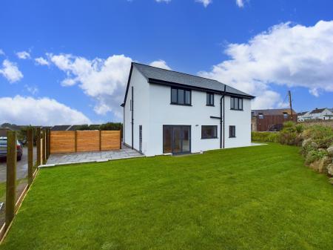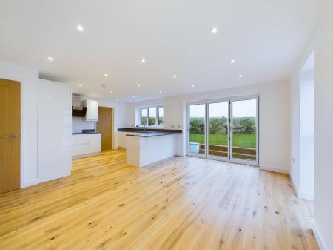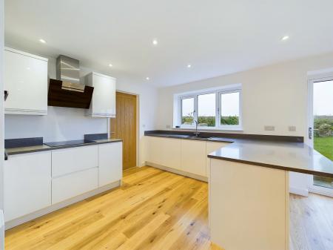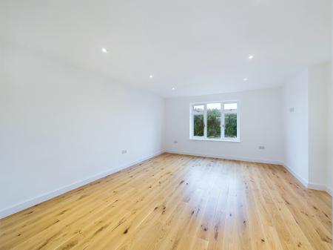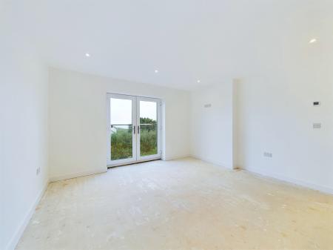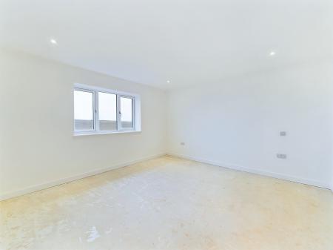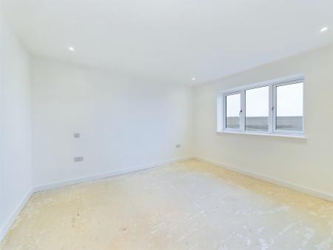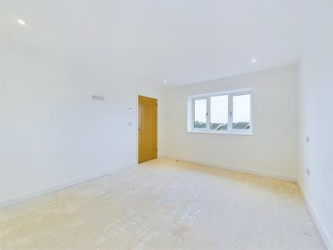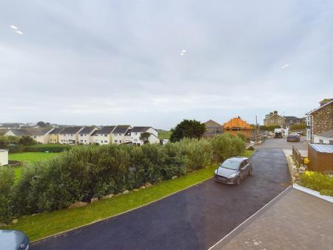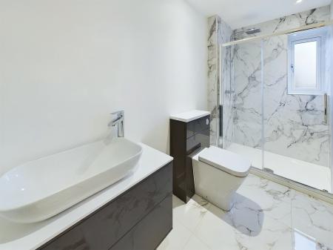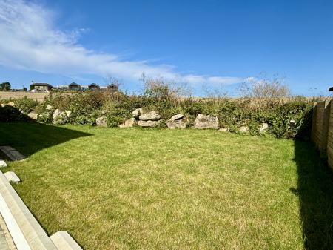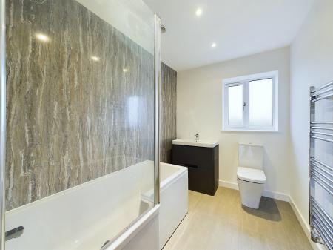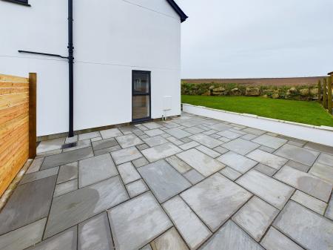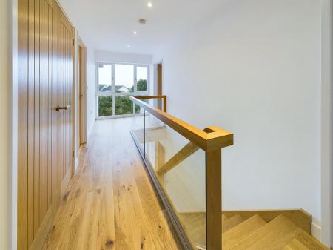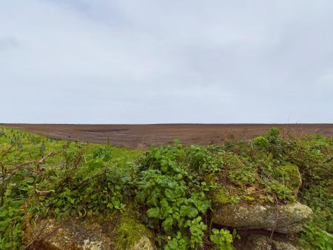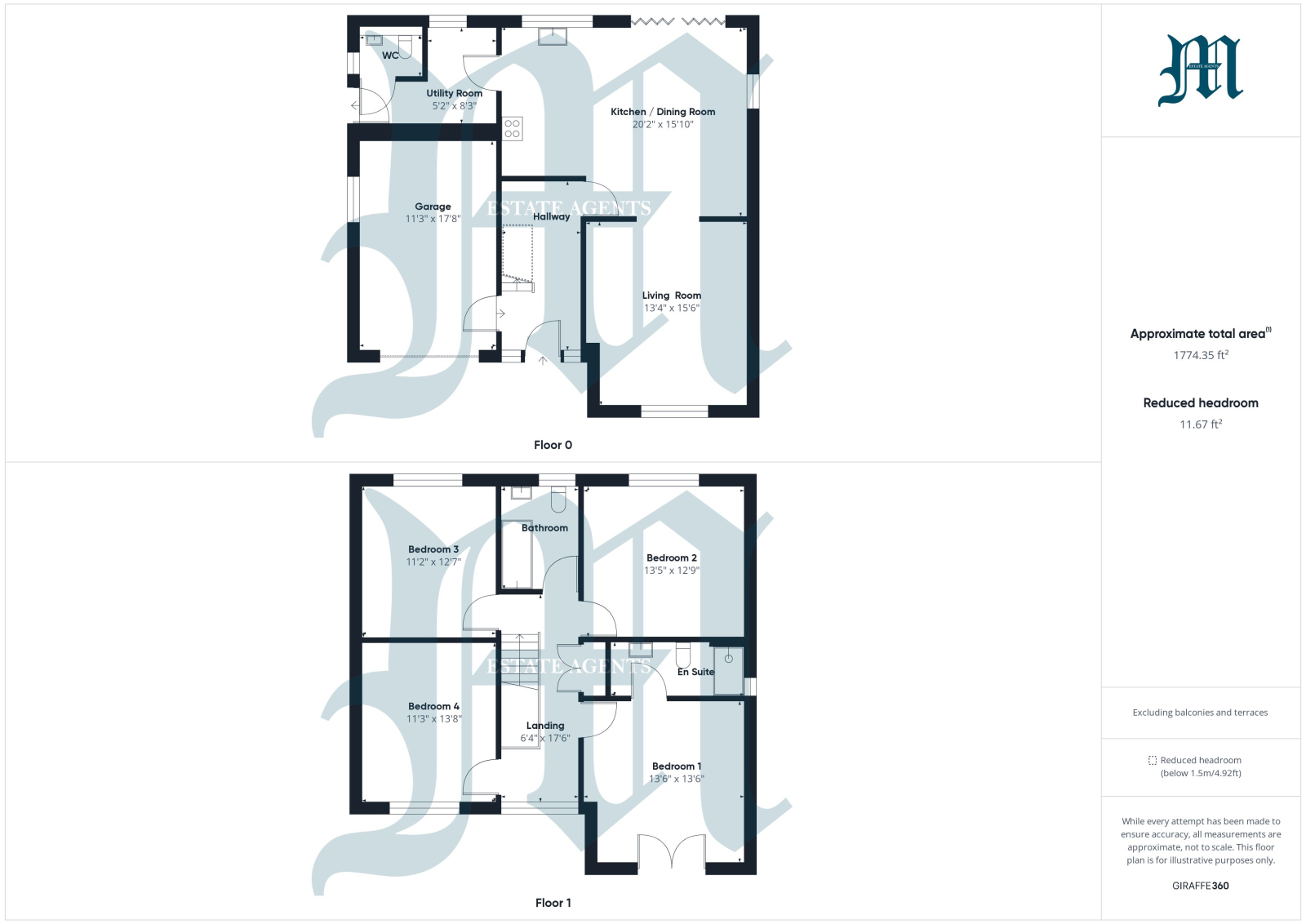- FOUR DOUBLE BEDROOMS (ONE ENSUITE)
- FIRST FLOOR BATHROOM * KITCHEN / DINING ROOM WITH INTEGRAL APPLIANCES
- LOUNGE * INTEGRAL GARAGE
- SEA AND RURAL VIEWS
- WARM AIR HEATING
- OAK FLOORING TO GROUND FLOOR
- AVAILABLE FOR IMMEDIATE OCCUPATION
- EPC = B
- COUNCIL TAX BAND = E
- APPROXIMATELY 156 SQUARE METRES
4 Bedroom Detached House for sale in Cornwall
Council tax band: E.
A recently constructed four bedroom detached house situated in an elevated position above the beautiful Cornish coastal village of Sennen enjoying some sea views from the front elevation and open farmland views to the rear. The accommodation comprises of the aforementioned four double bedrooms, one of which is ensuite and enjoys a Juliet balcony to the front enjoying the sea views, along with a family bathroom on the first floor. On the ground floor the spacious accommodation continues with a large hallway with an oak staircase rising, kitchen/dining room with fitted appliances and opening into the lounge, a cloakroom and a utility room. There is also a door from the hallway into the integral garage. To the front and side of the property there is parking for several vehicles, again leading to the garage. Pathways to both sides of the property lead to the rear garden which is laid to patio with a raised area laid to lawn, backing onto open farmland. The property is heated via a warm air central heating system and on the ground floor there is oak flooring with underfloor heating throughout and inset spotlights. The spacious kitchen comprises of integral appliances to include Neff double oven and hob with extractor over, fridge/freezer and dishwasher. This property is available for immediate occupation and an internal viewing is fully recommended to appreciate the quality of the build. Situated within the village of Sennen with easy access to the primary school and the coastal path leading to the village, with its local amenities and beautiful Whitesands Bay sandy beach.
Property additional info
DOUBLE GLAZED DOOR WITH GLAZED SIDE PANELS INTO:
HALLWAY:
Oak stairs rising with oak banister and glazed balustrade.
KITCHEN / DINING ROOM: 20' 2" x 16' 0" (6.15m x 4.88m)
Double glazed windows to the rear and side, bifold doors onto rear patio. The kitchen has a range of base and wall mounted units with work surface over, integrated appliances to include Neff double electric oven with halogen hob and extractor over, fridge/freezer and dishwasher. The dining room opens into:
LOUNGE: 15' 6" x 13' 4" (4.72m x 4.06m)
Double glazed window to the front.
FURTHER DOOR FROM KITCHEN TO:
UTILITY ROOM: 8' 3" x 5' 2" (2.51m x 1.57m)
Double glazed window and door to rear, plumbing for washing machine and space for tumble dryer with cupboard to the side and work surface over. Door to:
CLOAKROOM:
Double glazed window to the rear, wash hand basin, w.c..
N.B:
All rooms on the ground floor are covered with oak wood flooring with inset halogen spotlights.
FIRST FLOOR
SPACIOUS LANDING:
Double glazed picture windows to the front enjoying sea views, built in cupboard housing the heating manifold.
BEDROOM ONE: 13' 6" x 13' 6" (4.11m x 4.11m)
Double glazed patio doors to Juliet balcony enjoying sea views. Door to:
ENSUITE:
Wash hand basin, w.c., double size mains shower cubicle, extractor fan, heated towel rail, double glazed window to the side.
BEDROOM TWO: 13' 5" x 12' 9" (4.09m x 3.89m)
Double glazed window to the rear.
BEDROOM THREE: 13' 8" x 11' 3" (4.17m x 3.43m)
Double glazed window to the front.
BEDROOM FOUR: 12' 7" x 11' 4" (3.84m x 3.45m)
Double glazed window to the rear.
BATHROOM:
TIled floor, P shaped bath with shower over, w.c., wash hand basin, heated towel rail, double glazed window to the rear.
OUTSIDE:
The property is approached over a brick paved driveway to the front and side of the property leading to:
INTEGRAL GARAGE: 17' 8" x 11' 3" (5.38m x 3.43m)
Electric roller door, double glazed window to the rear, hot water tank, door leading to hallway.
Pathway leading to either side of the property leading to the rear garden which has an area laid to patio, raised lawned area which is enclosed by wooden fencing and cornish stone hedging, all backing on to open farmland.
SERVICES:
Mains water, electricity and drainage.
DIRECTIONAL NOTE:
From Penzance, proceed along the A30 to the village of Sennen taking the first left into Eleni Close. Follow this road around to your left hand side whereby the property can be found in front of you.
Important Information
- This is a Freehold property.
Property Ref: 111122_H01
Similar Properties
Sennen, Penzance, Cornwall, TR19 7AD
3 Bedroom Detached House | Guide Price £750,000
Spectacular sea views across the surrounding countryside to Lands End and beyond from this exceptional three bedroom det...
Perranuthnoe, Penzance, TR20 9NF
3 Bedroom Detached House | Guide Price £747,500
Lovely sea views over Mount's Bay and beyond from this well presented three bedroom linked detached bungalow, located in...
4 Bedroom Detached House | Guide Price £695,000
Built for the present vendors approximately 27 years ago is this individual four bedroom detached residence with double...
4 Bedroom Detached House | Guide Price £755,000
Lovely sea views over Mount's Bay to St Michael's Mount and beyond from this character four bed detached, reverse level...
Alexandra Road, St. Ives, Cornwall, TR26 1ER
5 Bedroom Detached House | Guide Price £760,000
Situated on the outskirts of St Ives town is this nicely presented four bedroom detached house with a one bedroom annexe...
3 Bedroom Detached House | Guide Price £775,000
Situated in an elevated position above the Cornish Coastal Village of Sennen and its beautiful sandy beaches is a detach...

Marshalls Estate Agents (Penzance)
6 The Greenmarket, Penzance, Cornwall, TR18 2SG
How much is your home worth?
Use our short form to request a valuation of your property.
Request a Valuation
