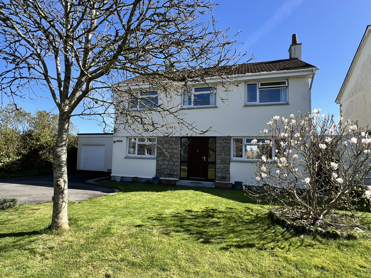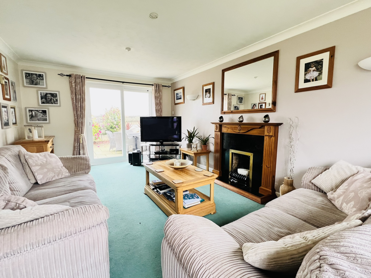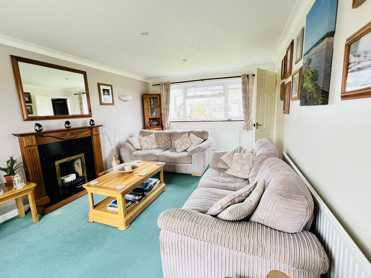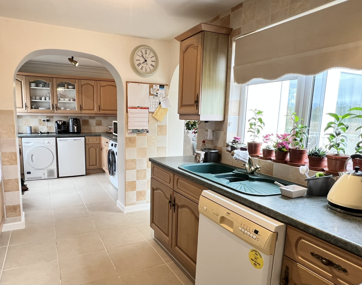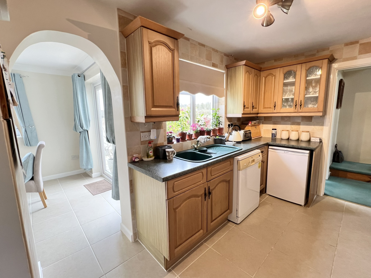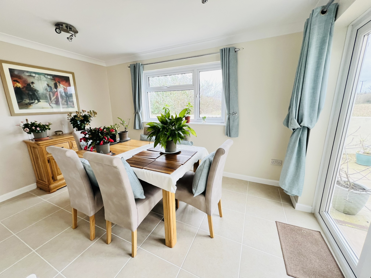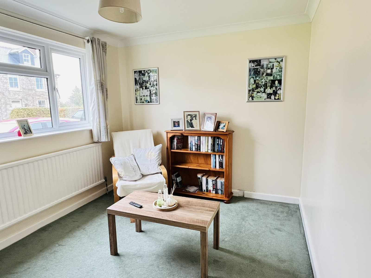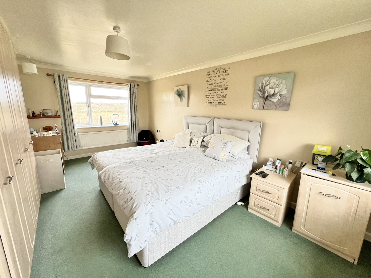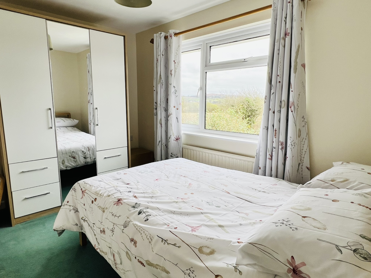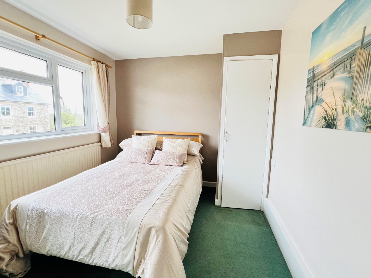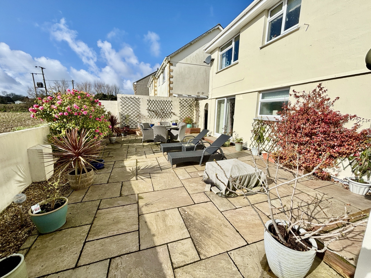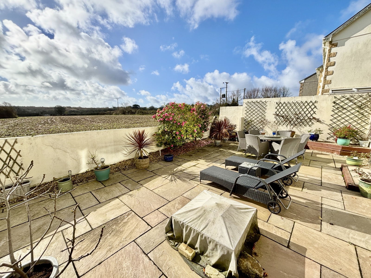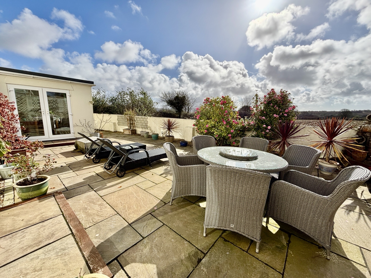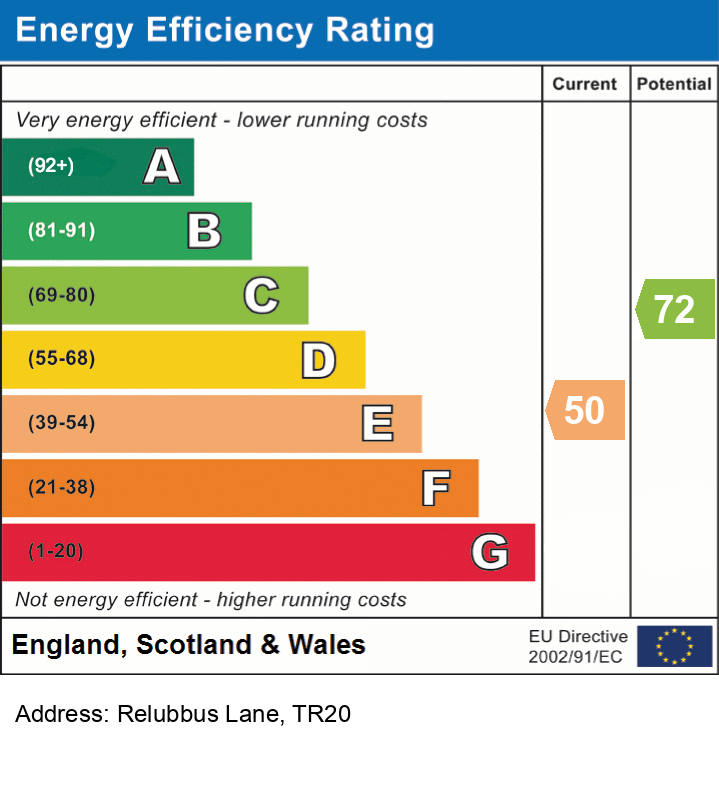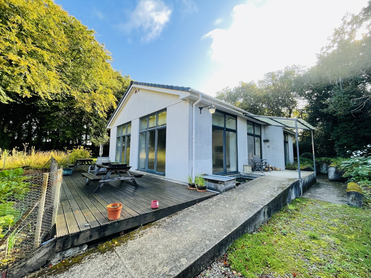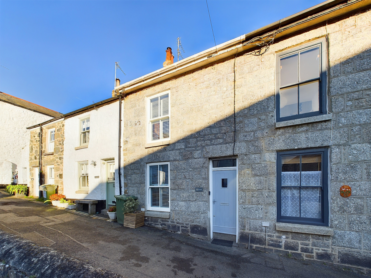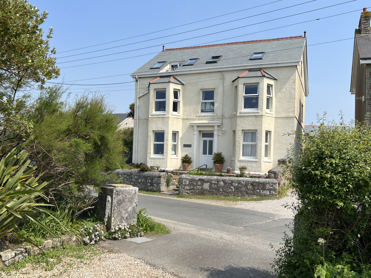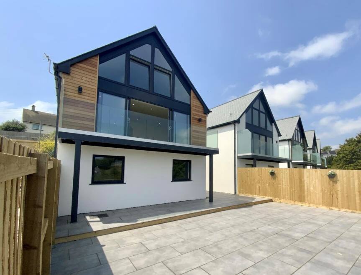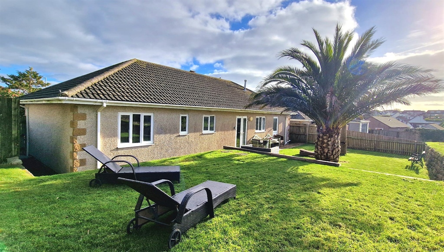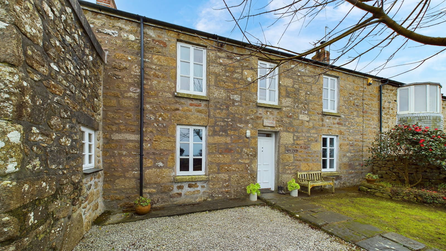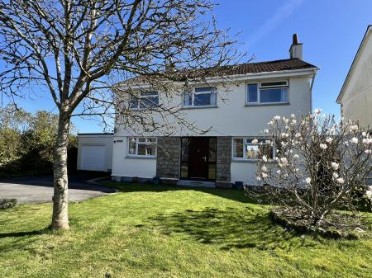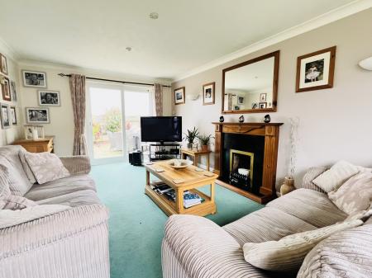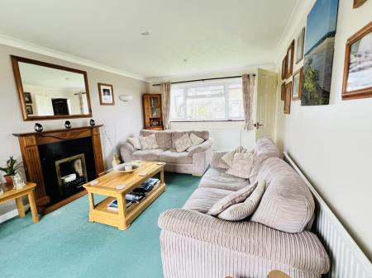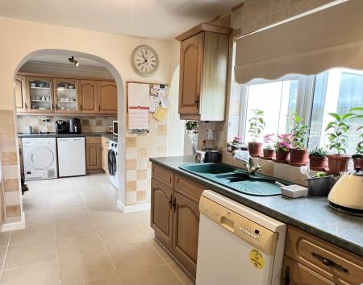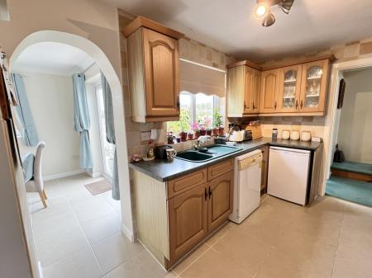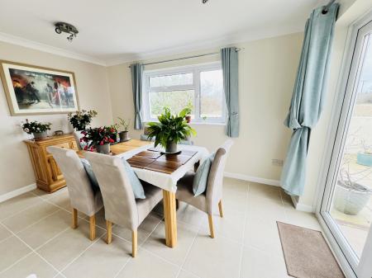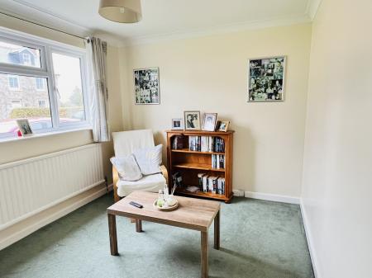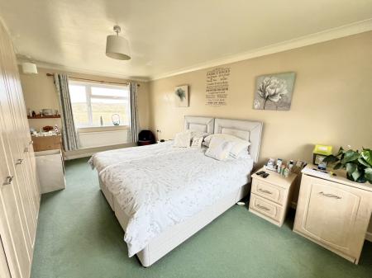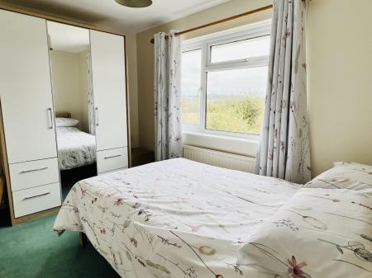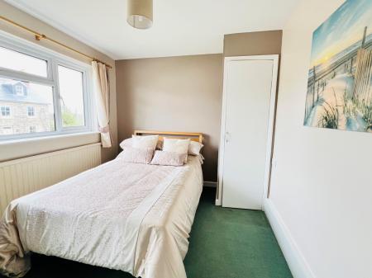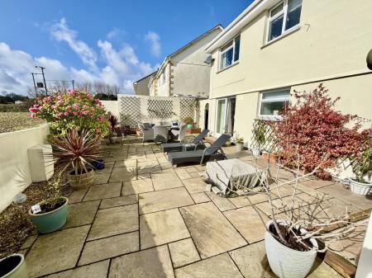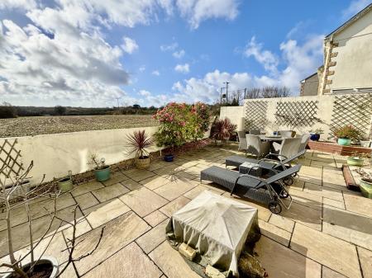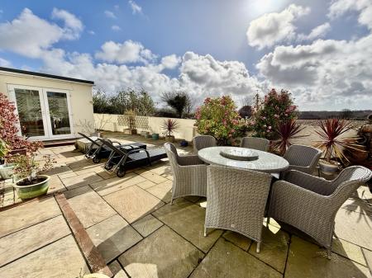- FOUR BEDROOMS * LIVING ROOM
- KITCHEN * DINING ROOM
- CLOAKROOM * FIRST FLOOR SHOWER ROOM
- GOOD DECORATIVE ORDER * IDEAL FAMILY HOME
- OIL FIRED CENTRAL HEATING * DOUBLE GLAZING
- LOVELY VIEWS ACROSS SURROUNDING COUNTRYSIDE * SOUTH FACING TERRACED GARDENS
- ATTACHED GARAGE * FURTHER PARKING
- SOUGHT AFTER AREA * WITHIN THE CATCHMENT AREA OF ST HILARY SCHOOL
- NO ONWARD CHAIN * EXCELLENT OPPORTUNITY * VIEWING RECOMMENDED
- EPC = E * COUNCIL TAX BAND = D * APPROXIMATELY 115 SQUARE METRES
4 Bedroom Detached House for sale in Cornwall
Council tax band: D.
Lovely open views across surrounding countryside from the rear of this well presented four bedroom detached family home, located in much sough after area within the catchment area of St Hilary School. The property has spacious, well proportioned living accommodation which the present vendor has maintained to a high standard and would make an ideal family home, which really needs to be viewed internally to appreciate to the full. A particulary attractive feature are the south facing terraced gardens, which take full advantage of the views across surrounding countryside and offer a good degree of privacy. To the front of the property is a lawned area with driveway leading to attached garage. St Hilary is a popular area on the outskirts of Goldsithney and only a short drive from the main town of Penzance. Ais Ling is surrounded by open countryside and would recommend an early appointment to avoid disappointment.
Property additional info
ENTRANCE HALL:
Understairs area, radiator.
CLOAKROOM:
White suite comprising wash hand basin, low level WC, UPVC double glazing window.
LIVING ROOM: 18' 1" x 11' 2" (5.51m x 3.40m)
Open fireplace with pine carved surround set on a marble hearth, lovely open views across surrounding countryside, TV point, UPVC duble glaed window to front, wall lights, two radiators, UPVC double glazed sliding patio doors to rear terrace.
KITCHEN: 20' 8" x 8' 7" (6.30m x 2.62m)
Inset single drainer sink unit with cupboards below, range of fitted oak wall and base units, worksurfaces and power points, built in oven, four ring hob and extractor hood, fridge, freezer, dishwasher, washing machine and dryer (all to remain), tiled flooring, oil fired central heating boiler, double glazed window overlooking surrounding coutryside.
DINING ROOM: 13' 0" x 9' 0" (3.96m x 2.74m)
Double aspect room with views over surrounding countryside, tiled flooring, UPVC double glazed window and UPVC double glazed doors to garden.
BEDROOM FOUR/STUDY: 11' 4" x 9' 0" (3.45m x 2.74m)
UPVC double glazed window to front, radiator.
Stairs from entrance hall to:
FIRST FLOOR LANDING:
UPVC double glazxed window, radiator, access to roof space.
BEDROOM ONE: 18' 0" x 9' 9" (5.49m x 2.97m)
Double aspect room with lovely views over surrounding countryside, range of built in shelves, wardrobes and drawers, vanity unit with wash hand basin and cupboards below, two radiators.
BEDROOM TWO: 11' 5" x 8' 10" (3.48m x 2.69m)
Built in airing cupboard housing hot water cylinder, UPVC double glazed window, radiator.
BEDROOM THREE: 11' 5" x 8' 8" (3.48m x 2.64m)
Lovely views over surrounding countryside, UPVC double glazed window, radiator.
SHOWER ROOM:
Colored suite comprising wash hand basin and cupboards below, low level WC with concealed cystern, further built in cupboards, semi circular shower cubicle with sliding glazed doors, tiled floor, UPVC double glazed window chrome towel rail.
OUTSIDE:
To the rear of the property is a secluded sun terrace with views over surrounding countryside offering a good degree of privacy, side access to ideal storage with access to front garden, being lawned with well stocked flower borders, feature Magnolia Tree, driveway and parking leading to:
ATTACHED GARAGE: 18' 2" x 8' 8" (5.54m x 2.64m)
Up and over door, power and light.
SERVICES:
Mains water, electricity, drainage.
DIRECTIONS:
Via "What3Words" app: ///gratitude.attitudes.meatball
AGENTS NOTE:
We understand from Openreach website that Fibre to the Cabinet Broadband (FTTC) is available to the property.WE tested the mobile phone signal for Vodafone which was good.The property is constructed of Cavity Block under a concrete tiled roof.
Important Information
- This is a Freehold property.
Property Ref: 111122_L02
Similar Properties
Grove Lane, Perran Downs, TR20 9HN
2 Bedroom Detached House | Guide Price £485,000
A unique detached former swimming pool which was converted approximately 12 years ago to a most exceptional home, offeri...
Duck Street, Mousehole, TR19 6QW
3 Bedroom Cottage | Guide Price £475,000
A beautifully presented mid terraced, three bedroom granite cottage situated closed to the harbour of Mousehole and the...
Parc an Pons Green Lane, Marazion, TR17 0HQ
3 Bedroom Apartment | Guide Price £475,000
Lovely sea views over Mount's Bay to St Michael's Mount from this extremely well presented three bedroom first-floor apa...
4 Bedroom Detached House | Guide Price £490,000
Lovely open views across the valley and beyond from this extremely well presented newly built four bedroom detached fami...
Penkernick Close, Newlyn, TR18 5DA
3 Bedroom Bungalow | Guide Price £495,000
A beautifully presented and totally refurbished three bedroom detached bungalow with sea glimpses, situated in an elevat...
Trevowhan, Morvah, Penzance, TR20 8YU
3 Bedroom Semi-Detached House | Guide Price £495,000
Situated on the northern coast of the Penwith Peninsula, between the towns of St Just and St Ives, enjoying sea views fr...

Marshalls Estate Agents (Penzance)
6 The Greenmarket, Penzance, Cornwall, TR18 2SG
How much is your home worth?
Use our short form to request a valuation of your property.
Request a Valuation
