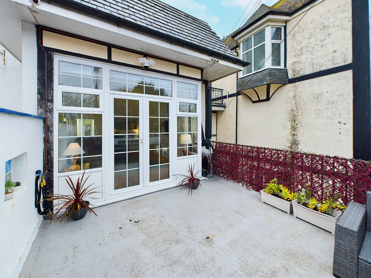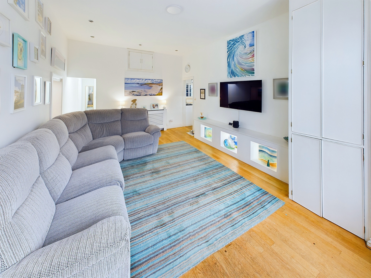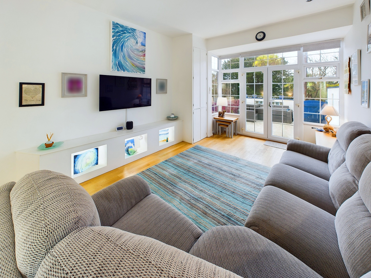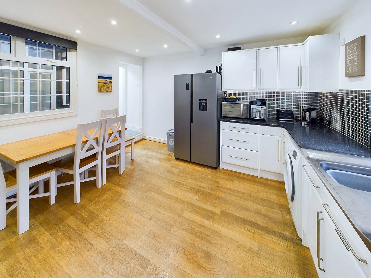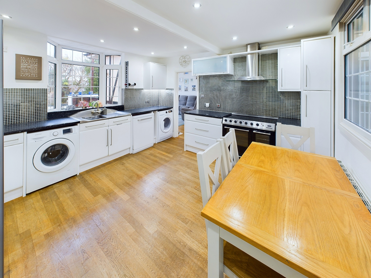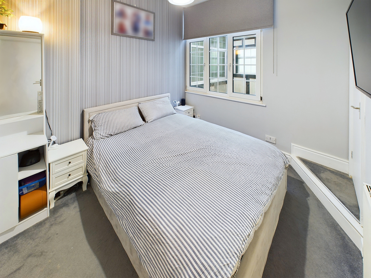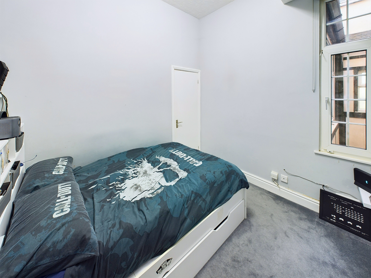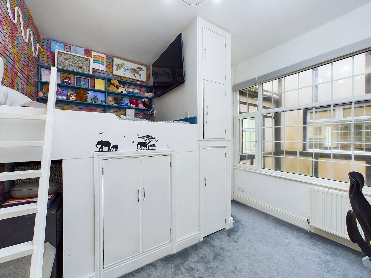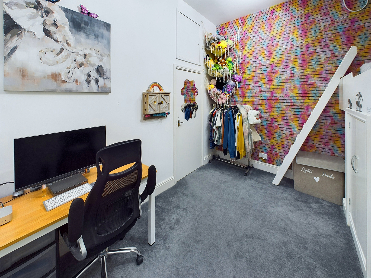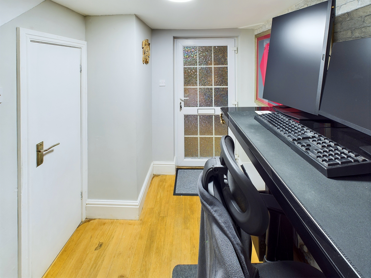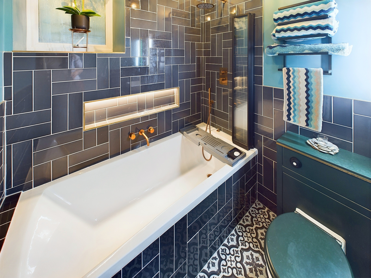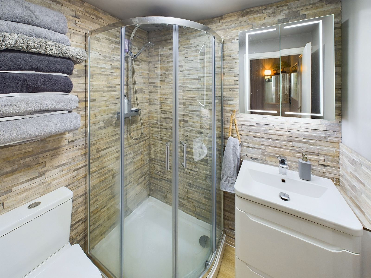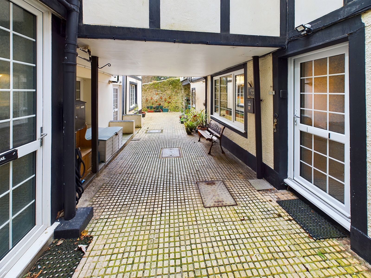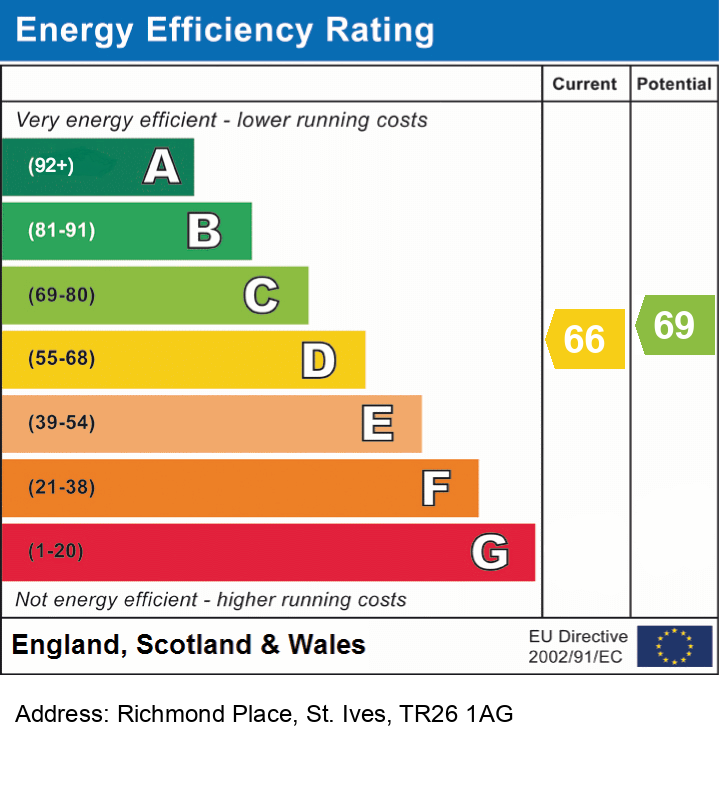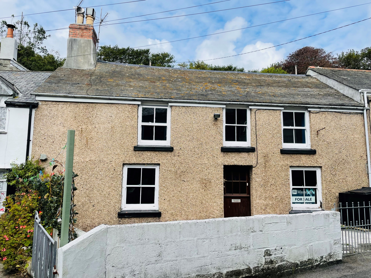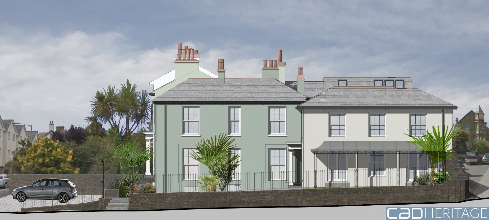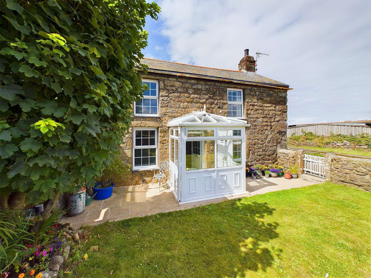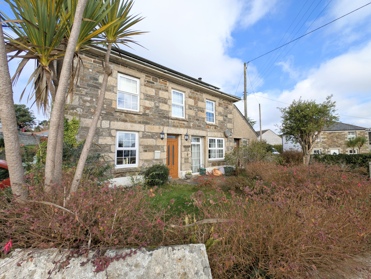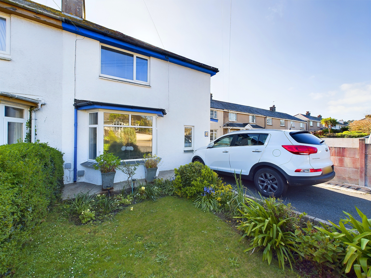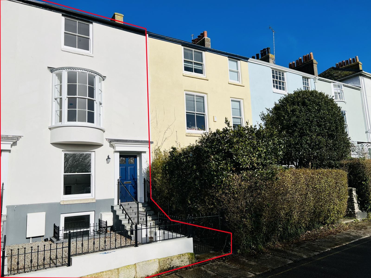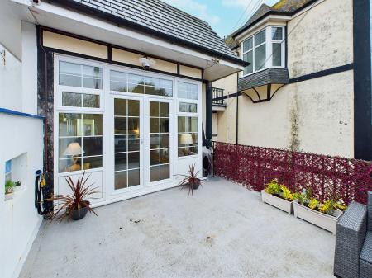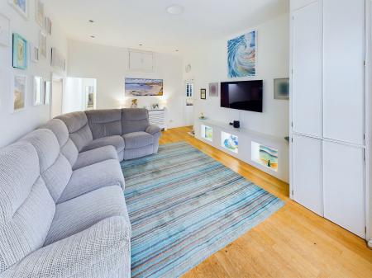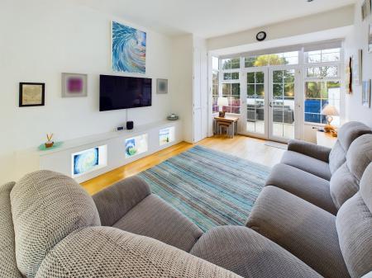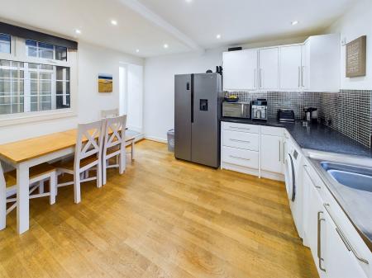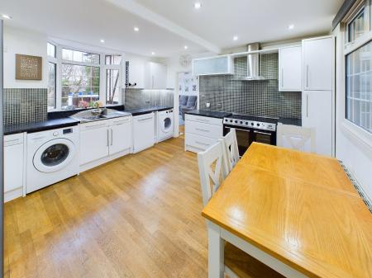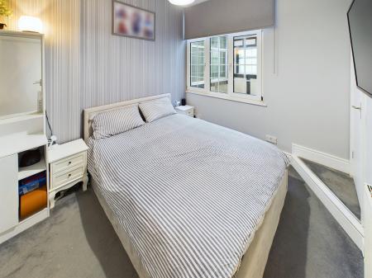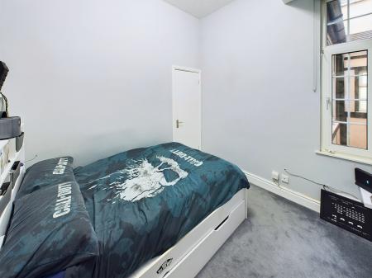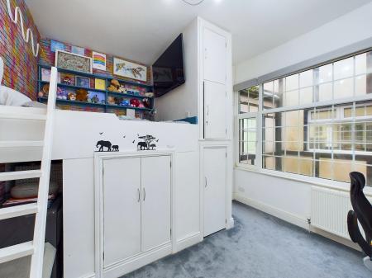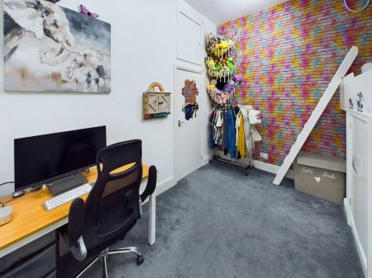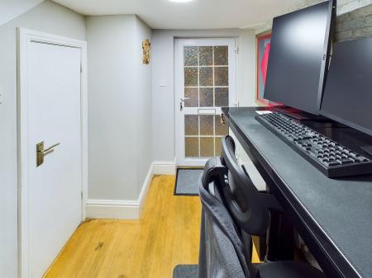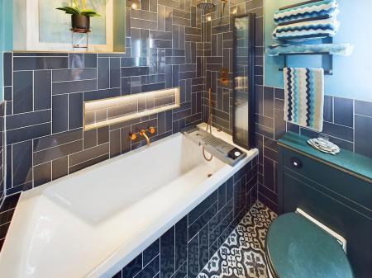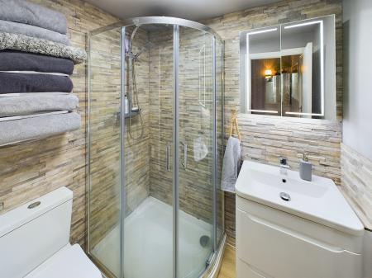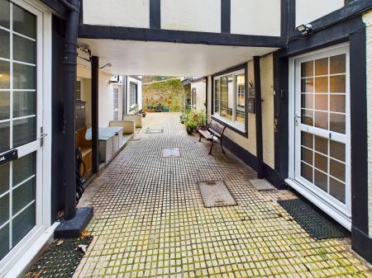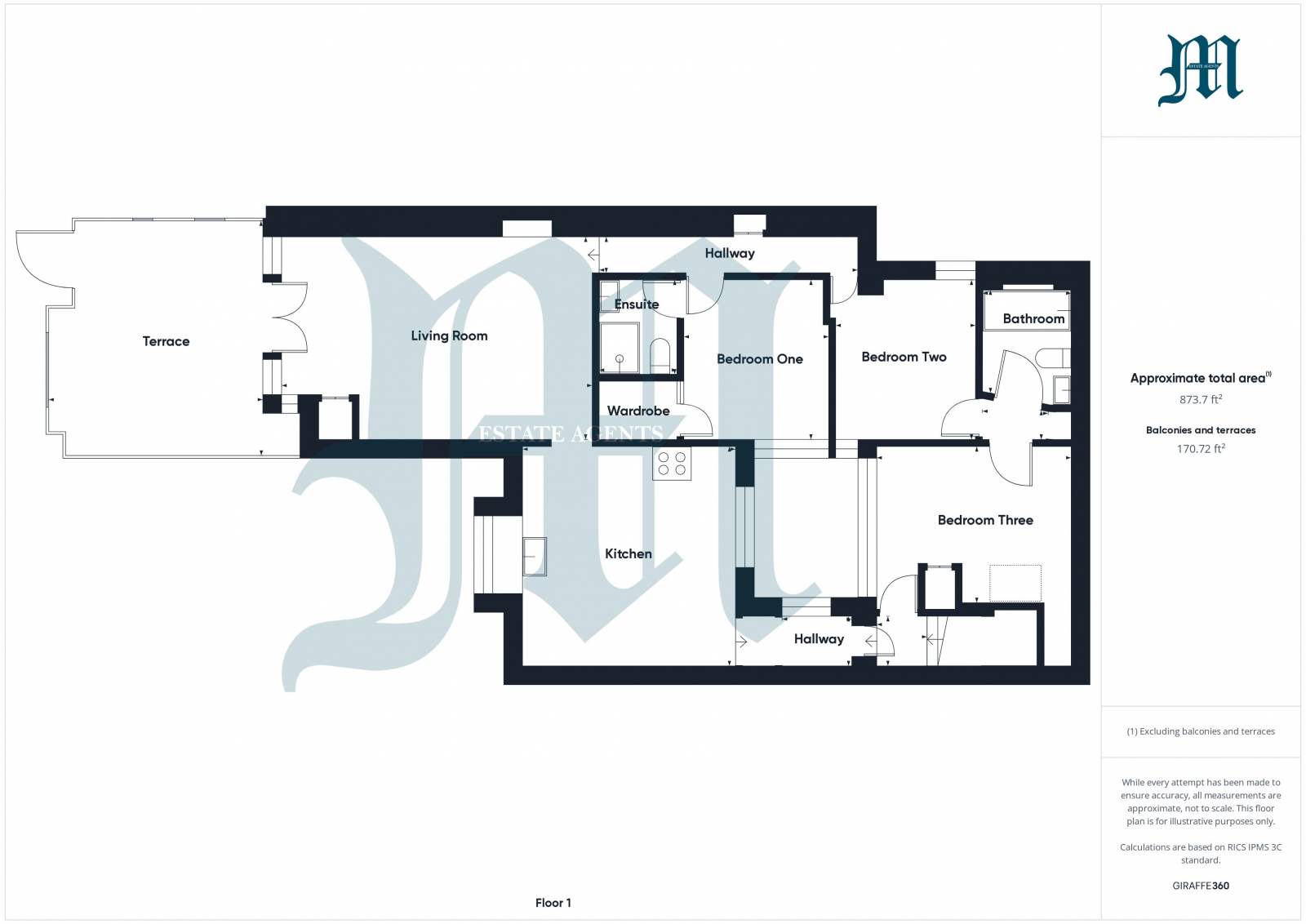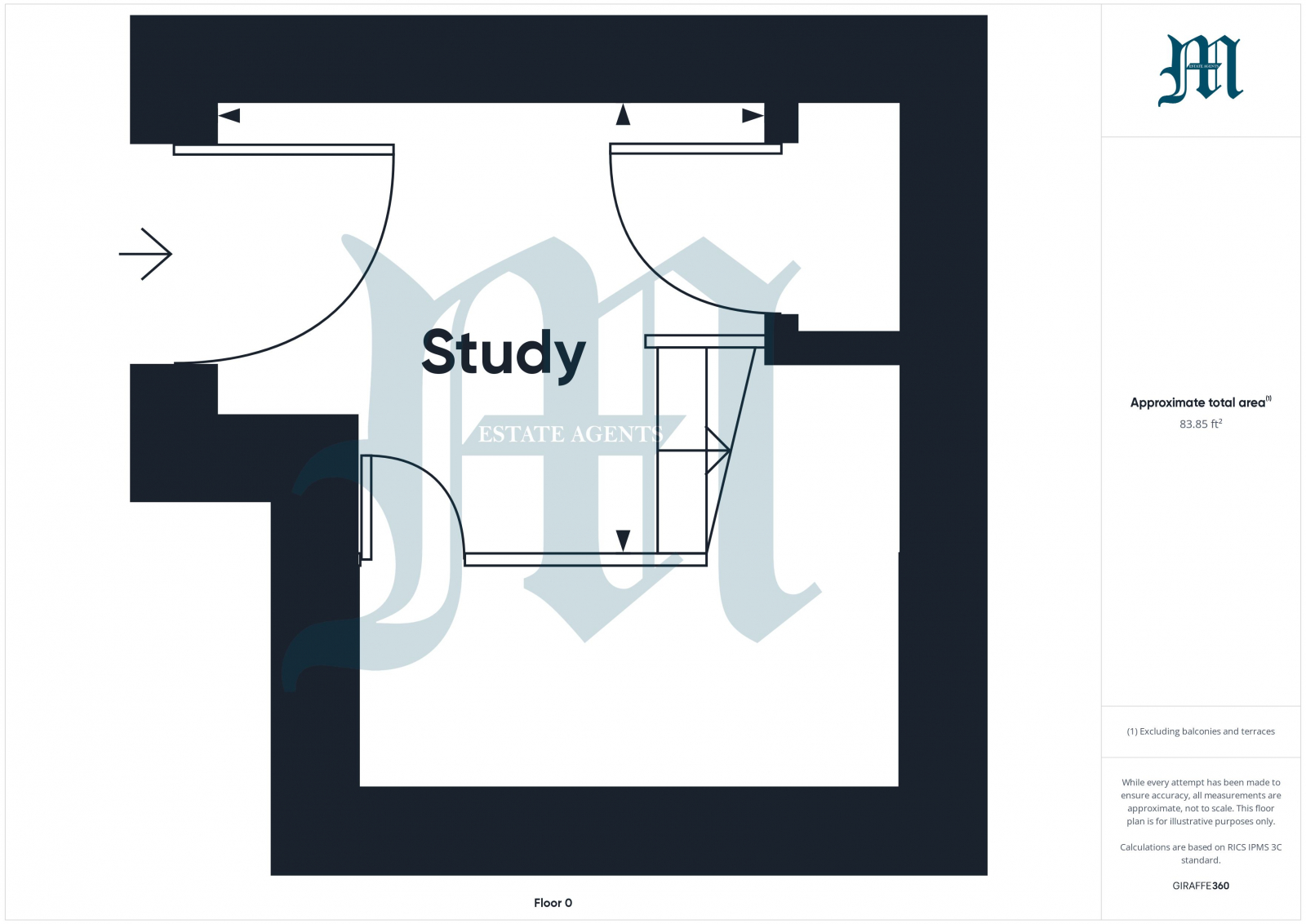- THREE DOUBLE BEDROOMS (ONE ENSUITE)
- LIVING ROOM
- KITCHEN / DINING ROOM
- STUDY
- LUXURY BATHROOM
- DECKING TO THE FRONT
- COMMUNAL COURTYARD
- COUNCIL TAX BAND = A
- EPC = D
- APPROXIMATELY 96 SQUARE METRES
3 Bedroom Apartment for sale in Cornwall
Council tax band: A.
Tenure: Leasehold.
Lease remaining (For Leasehold tenure): 964 (in years).
Ground rent (For Leasehold tenure): £75 per year. Review period: 25 (in years).
Situated close to the heart of StIves, this beautifully presented three-bedroom apartment features a spaciouslounge, kitchen/dining room, and a study on the lower ground floor. Of thethree double bedrooms, one benefits from an en-suite shower room and a walk-inwardrobe. The property also boasts its own front decking area, as well asaccess to a communal courtyard on the lower ground level. With predominantlyhigh ceilings throughout, the apartment is deceptively spacious from theoutside and must be viewed internally to be fully appreciated.
Property additional info
DOUBLE GLAZED FRENCH DOORS WITH SIDE PANELS AND WINDOWS OVER TO:
LIVING ROOM: 19' 4" x 12' 4" maximum (5.89m x 3.76m)
Wooden flooring, electric rechargeable motorised blinds, accessible loft-style storage, radiator, built-in floor-to-ceiling storage cupboard housing wall-mounted Baxi Combi-boiler and storage recess. Opening to:
KITCHEN: 13' 4" x 13' 2" (4.06m x 4.01m)
Range of base and wall-mounted units with integral stainless steel sink unit, space and plumbing for washing machine, dishwasher and tumble dryer, space for double oven with extractor hood over, double-glazed window to the front, further double-glazed window overlooking communal courtyard, wall-mounted wine rack. Opening to:
HALLWAY:
Double-glazed window overlooking communal courtyard, door to further hall area with steps down to the study and an entrance door. Further door to:
BEDROOM THREE: 11' 11" x 9' 3" maximum (3.63m x 2.82m)
Double-glazed windows overlooking the communal courtyard, built-in cabin bed (that does not impinge on the room’s floor space) with storage under, further built-in cupboards, accessible loft-style storage, radiator. Door to:
HALL / OPEN WARDROBE:
Hanging rail, doors to bedroom two and:
LUXURY BATHROOM: 6' 6" x 6' 3" (1.98m x 1.91m)
Tiled bath with wall integrated taps and separate rainfall shower head and folding glazed screen, niche alcove with lighting, low-level w.c. with concealed cistern, wash hand basin, illuminated motion-sensor vanity unit with the added benefit of a Bluetooth function and storage below, window to the side with extractor fan, radiator, wall-mounted towel hooks.
BEDROOM TWO: 9' 9" x 8' 9" (2.97m x 2.67m)
Two double glazed windows, one overlooking the communal courtyard, radiator. Door to:
HALLWAY:
With built in cupboard, door to:
BEDROOM ONE: 10' 0" x 8' 10" (3.05m x 2.69m)
Double-glazed windows overlooking central courtyard, radiator, door to walk-in wardrobe (5' 1'' x 3' 6'' (1.12m x 1.58m)) with hanging rails and storage. Further door to:
ENSUITE SHOWER ROOM: 6' 1" x 4' 10" (1.85m x 1.47m)
Sliding door shower cubicle with rainfall shower head, low-level w.c., wash hand basin with motion-sensor illumination vanity cupboard over and storage under, and humidity-controlled extractor fan.
OUTSIDE:
To the front of the property there is gated access to the terrace area with walls to two sides and glass light bricks, balustrade to the third side, mains power and an outside tap. On the lower ground level there is a communal courtyard with access to the apartments and storage area for the bins.
SERVICES:
Mains water, gas, electricity and drainage.
AGENTS NOTE:
We checked the phone signal with EE which was intermittent.The property is constructed of block under a tiled roof.We understand from Openreach.com that Ultrafast Full Fibre Broadband (FTTP) should be available.Although not owned by the property, the owners of Hanter Chy have always parked in a space next to the entrance to the communal courtyard.
DIRECTIONAL NOTE:
From Marshall's Hayle office proceed in a westerly direction onto Hayle Causeway taking the slip road right towards Lelant. At the roundabout turn right then at the next roundabout right again following the road towards St Ives, reaching the Harbour Hotel on your right, bear right
LEASE:
999 years from 17th August 1989.
CHARGES:
Ground Rent: £75 pa. Insurance: £375 pa.
Important Information
- This is a Leasehold property.
Property Ref: 111122_K13
Similar Properties
3 Bedroom Terraced House | Guide Price £425,000
A mid terrace double fronted three bedroom granite cottage, situated in the centre of the popular village of Mousehole w...
Penrose Terrace, Penzance, TR18
2 Bedroom Apartment | Guide Price £425,000
Petrellen Court is an outstanding development of two bedroom apartments together with a new build townhouse which incorp...
Gurnards Head, Zennor, TR26 3DE
4 Bedroom Detached House | Guide Price £425,000
A detached four bedroom former farmhouse offered for sale with no onward chain and situated in an Area Of Outstanding Na...
Townshend, Hayle, Cornwall, TR27 6AQ
4 Bedroom Detached House | Guide Price £435,000
Situated in the heart of Townshend is this well proportionedthree/four bedroom detached house with gardens and parking....
Rosparvah Gardens, Heamoor, TR18 3EA
3 Bedroom Semi-Detached House | Guide Price £440,000
A semi detached three bedroom family home with gardens and parking, situated in the popular village of Heamoor, close to...
North Parade, Penzance, TR18 4SH
4 Bedroom Terraced House | Guide Price £450,000
A chance to acquire one of two recently converted four bedroom Grade II listed townhouses which are undergoing considera...

Marshalls Estate Agents (Penzance)
6 The Greenmarket, Penzance, Cornwall, TR18 2SG
How much is your home worth?
Use our short form to request a valuation of your property.
Request a Valuation
